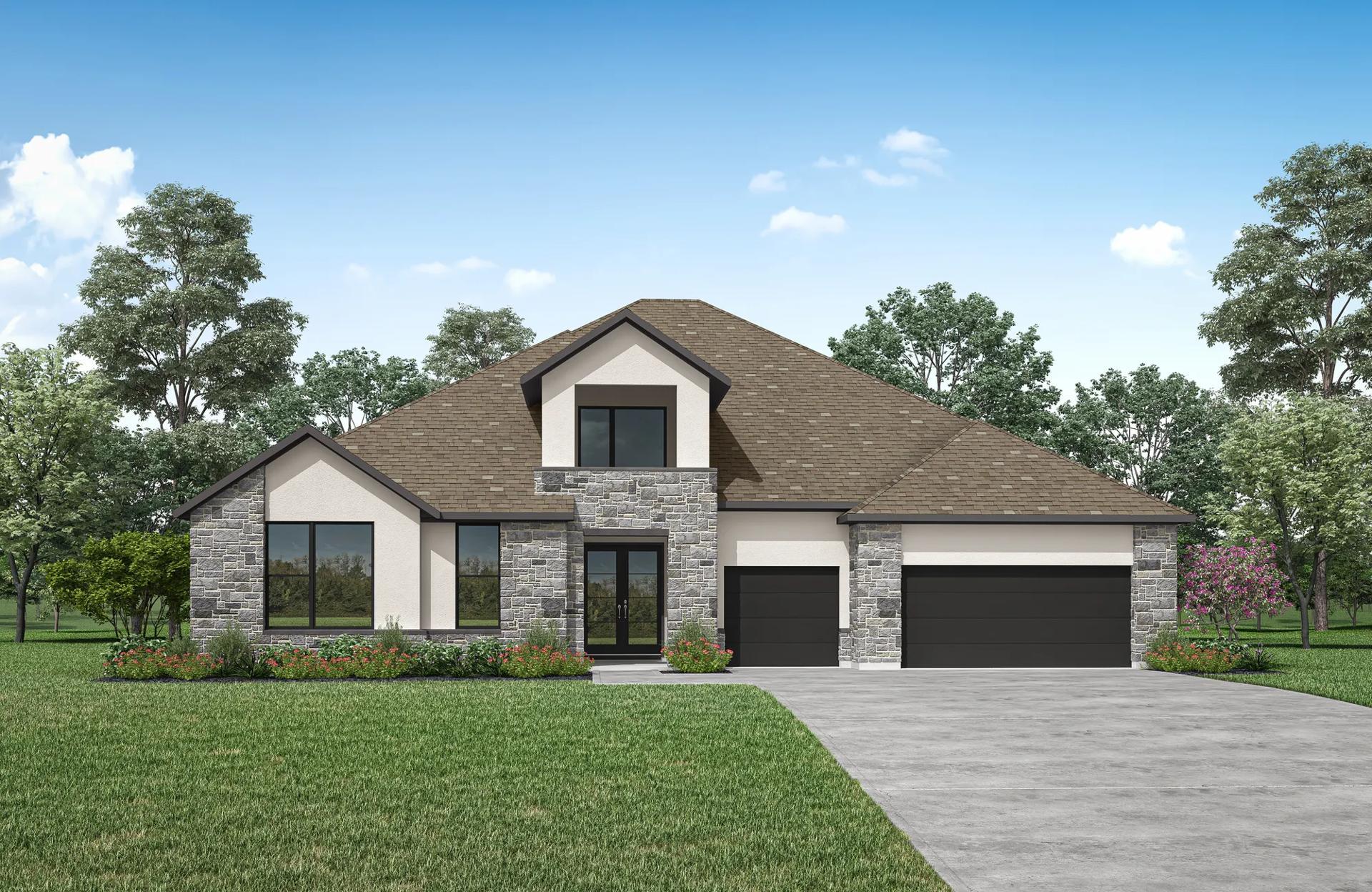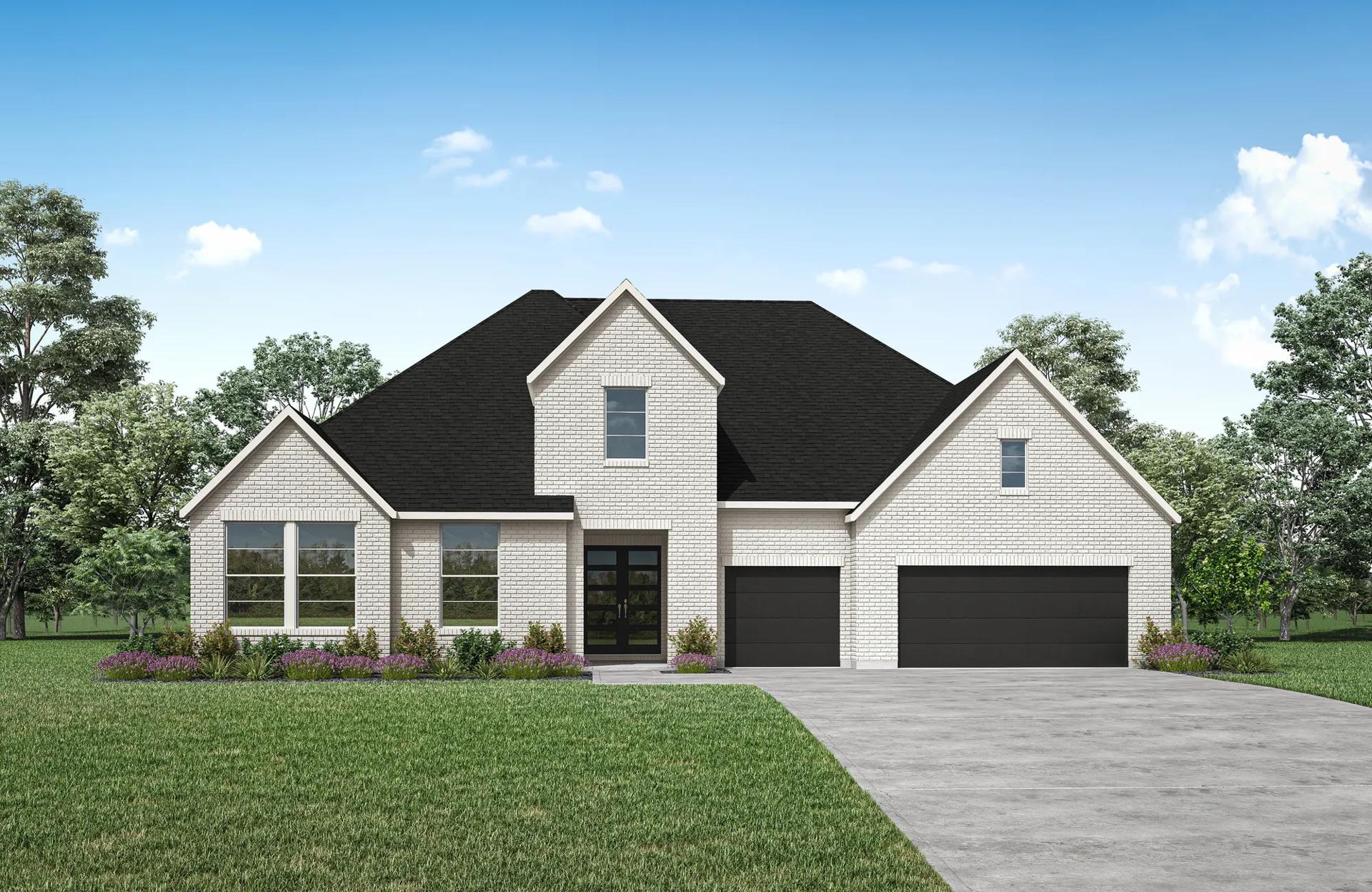Related Properties in This Community
| Name | Specs | Price |
|---|---|---|
 SOPHIA
SOPHIA
|
$850,000 | |
 SOMERVILLE
SOMERVILLE
|
$754,000 | |
 PANORAMA
PANORAMA
|
$775,000 | |
 MAXWELL
MAXWELL
|
$823,000 | |
 LEIGHTON
LEIGHTON
|
$731,000 | |
 VISTA
VISTA
|
$749,990 | |
 LYNMAR II
LYNMAR II
|
$825,000 | |
 LYNDON
LYNDON
|
$879,990 | |
 LAUREN II
LAUREN II
|
$728,000 | |
 BROOKDALE II
BROOKDALE II
|
$705,000 | |
| Name | Specs | Price |
GRANVILLE
Price from: $677,000Please call us for updated information!
YOU'VE GOT QUESTIONS?
REWOW () CAN HELP
Home Info of GRANVILLE
The Granville Plan epitomizes luxurious single-story living, boasting a three-car garage and a thoughtfully designed layout that encompasses four bedrooms and three and a half baths. In addition to the spacious bedrooms, this plan includes a media room and a home office, providing ample space for both relaxation and productivity. Step outside to discover the expansive outdoor living area, perfect for entertaining guests or enjoying peaceful moments surrounded by nature. With optional sliding glass doors, seamlessly merge indoor and outdoor spaces, creating a seamless flow throughout the home. One of the standout features of the Granville Plan is its optional independent living suite, providing a private and comfortable space for guests or multi-generational living arrangements. This flexible feature adds versatility and convenience to the home, accommodating a variety of lifestyle needs. Experience the epitome of luxury and functionality with the Granville Plan, where thoughtful design meets customizable features to create the perfect retreat for modern living.
Home Highlights for GRANVILLE
Information last updated on June 05, 2025
- Price: $677,000
- 3089 Square Feet
- Status: Plan
- 4 Bedrooms
- 3 Garages
- Zip: 77354
- 3.5 Bathrooms
- 1 Story
Plan Amenities included
- Primary Bedroom Downstairs
Community Info
Audubon will span over 3,000 acres as one of the largest master-planned developments in Magnolia. It's conveniently located close to FM-1488 near Mill Creek Road and the TX-249 Toll Road. Situated minutes from shopping, dining, The Woodlands, College Station and downtown Houston. Residents will enjoy top amenities with plenty of indoor and outdoor spaces to gather. Audubon features parks, walking trails, a community amenity center with resort-style pool and splash pad coming soon. Front-yard maintenance and manicure are included in your HOA dues, so you'll have plenty of time to relax and enjoy! Commercial, retail space and a proposed on-site school in the future.
Actual schools may vary. Contact the builder for more information.
Amenities
-
Community Services
- Memorial Herman 24-Hour Emergency Care
- Kroger
- Target
- Sterling Ridge Shopping Center
- Market Street The Woodlands
- H-E-B
-
Social Activities
- Bluejack National Golf Club
- Audubon Screech Park in Heron Heights
- Audubon Legacy Park
Area Schools
-
Magnolia Independent School District
- Magnolia Junior High School
- Magnolia West High School
Actual schools may vary. Contact the builder for more information.



