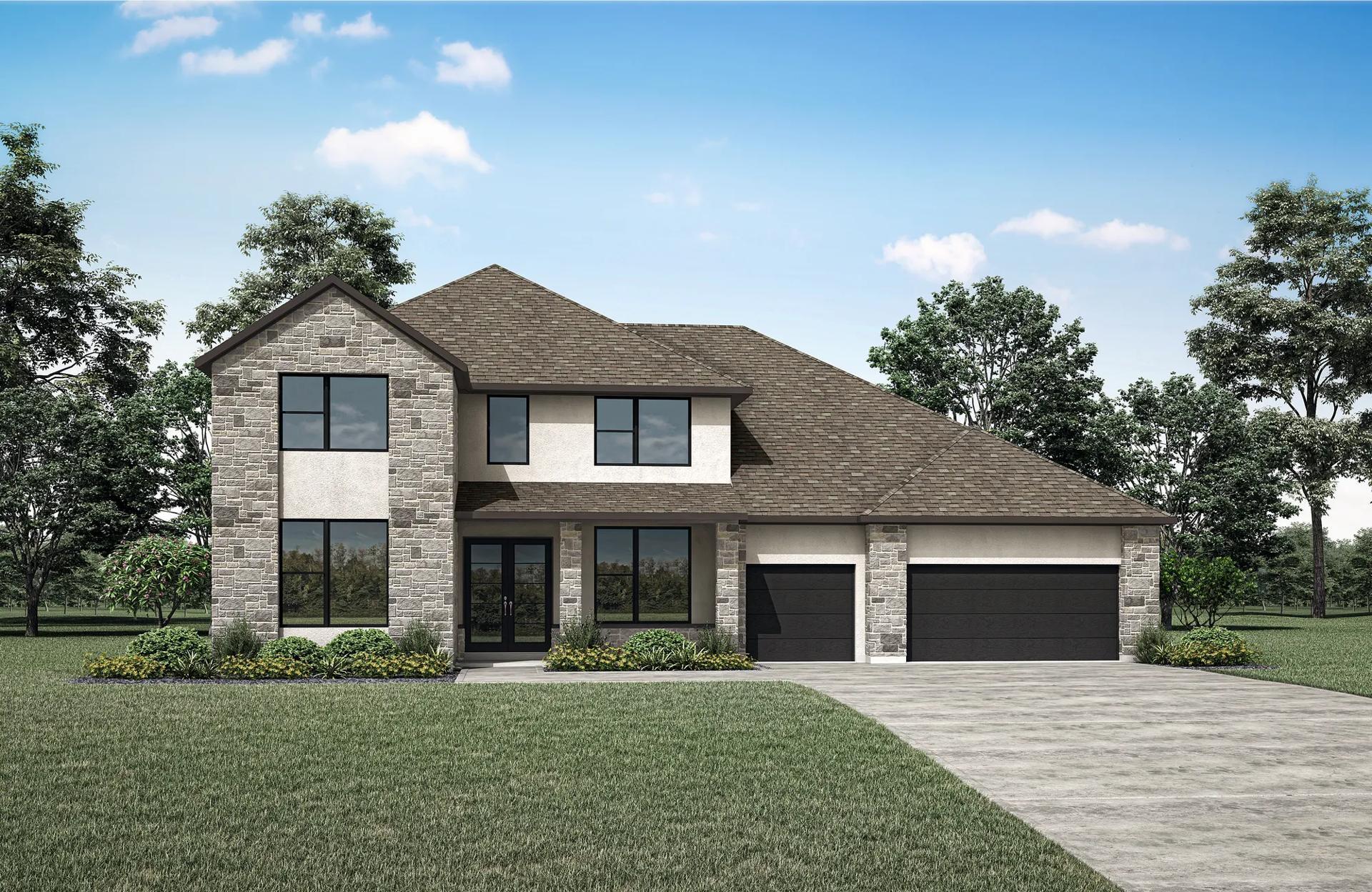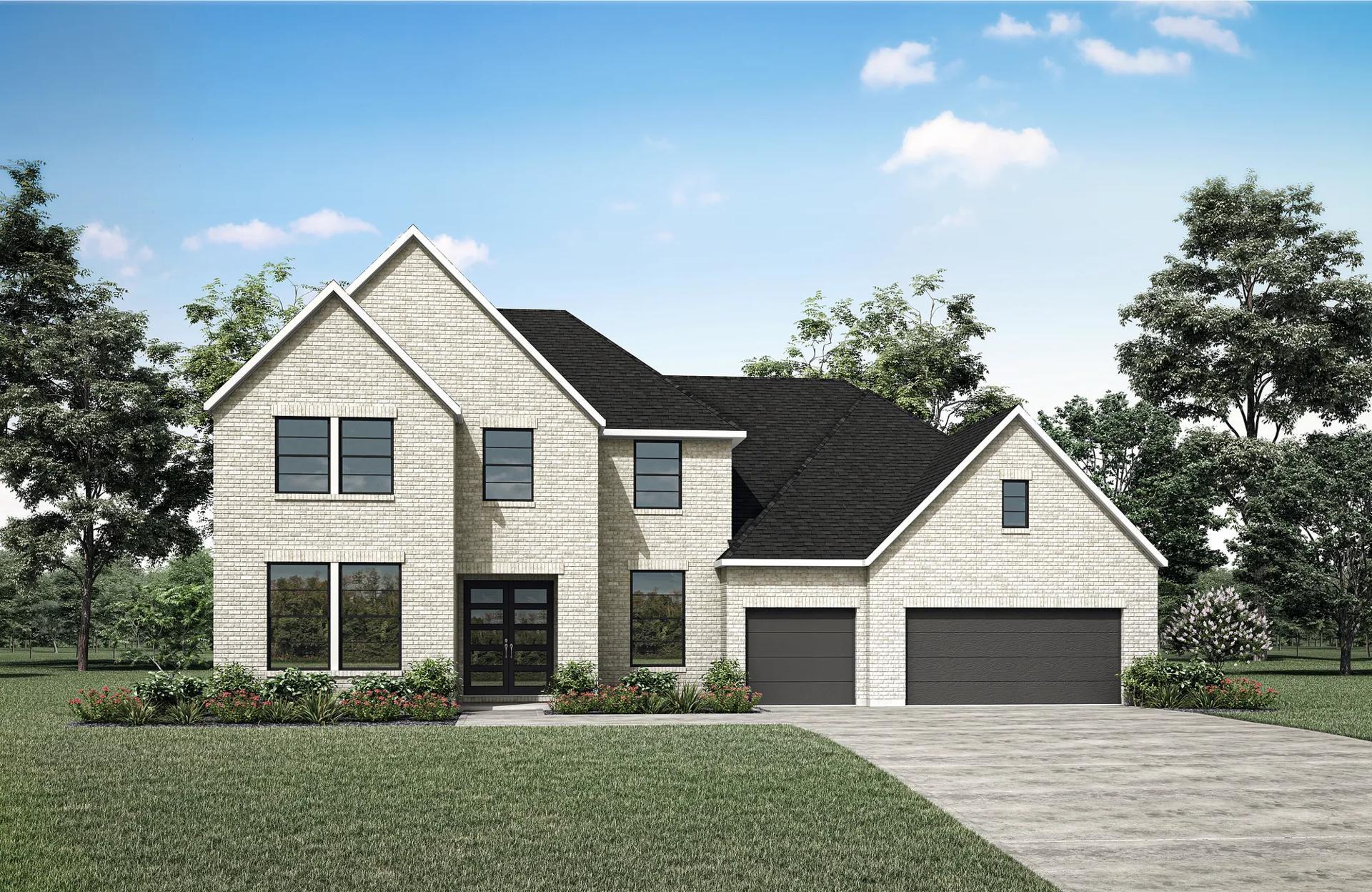Related Properties in This Community
| Name | Specs | Price |
|---|---|---|
 SOPHIA
SOPHIA
|
$850,000 | |
 SOMERVILLE
SOMERVILLE
|
$754,000 | |
 MAXWELL
MAXWELL
|
$823,000 | |
 LEIGHTON
LEIGHTON
|
$731,000 | |
 GRANVILLE
GRANVILLE
|
$677,000 | |
 VISTA
VISTA
|
$749,990 | |
 LYNMAR II
LYNMAR II
|
$825,000 | |
 LYNDON
LYNDON
|
$879,990 | |
 LAUREN II
LAUREN II
|
$728,000 | |
 BROOKDALE II
BROOKDALE II
|
$705,000 | |
| Name | Specs | Price |
PANORAMA
Price from: $775,000Please call us for updated information!
YOU'VE GOT QUESTIONS?
REWOW () CAN HELP
Home Info of PANORAMA
Welcome to the Panorama, a captivating two-story home designed to elevate your living experience. Boasting four bedrooms and four baths, this spacious layout offers ample space for comfortable living and entertaining. Step inside to discover the heart of the home, where a dedicated home office provides a tranquil workspace for productivity and focus. The main floor also features a media room with an upstairs game room, offering endless possibilities for recreation and relaxation. The outdoor living area beckons with the promise of endless enjoyment, featuring the option of a sliding glass door to seamlessly merge indoor and outdoor spaces. Extend your outdoor living space with optional additions, creating the perfect retreat for enjoying the beauty of nature. Customize your Panorama floor plan to suit your lifestyle with optional features such as an additional bedroom versus the media room on the main floor. You also have the choice of placing the media room on either the first or second floor, providing flexibility and customization options to meet your unique needs. Experience the epitome of modern living with the Panorama floor plan, where thoughtful design meets customizable features to create the perfect retreat for you and your family.
Home Highlights for PANORAMA
Information last updated on June 05, 2025
- Price: $775,000
- 3938 Square Feet
- Status: Plan
- 4 Bedrooms
- 3 Garages
- Zip: 77354
- 4.5 Bathrooms
- 2 Stories
Living area included
- Game Room
Plan Amenities included
- Primary Bedroom Upstairs
Community Info
Audubon will span over 3,000 acres as one of the largest master-planned developments in Magnolia. It's conveniently located close to FM-1488 near Mill Creek Road and the TX-249 Toll Road. Situated minutes from shopping, dining, The Woodlands, College Station and downtown Houston. Residents will enjoy top amenities with plenty of indoor and outdoor spaces to gather. Audubon features parks, walking trails, a community amenity center with resort-style pool and splash pad coming soon. Front-yard maintenance and manicure are included in your HOA dues, so you'll have plenty of time to relax and enjoy! Commercial, retail space and a proposed on-site school in the future.
Actual schools may vary. Contact the builder for more information.
Amenities
-
Community Services
- Memorial Herman 24-Hour Emergency Care
- Kroger
- Target
- Sterling Ridge Shopping Center
- Market Street The Woodlands
- H-E-B
-
Social Activities
- Bluejack National Golf Club
- Audubon Screech Park in Heron Heights
- Audubon Legacy Park
Area Schools
-
Magnolia Independent School District
- Magnolia Junior High School
- Magnolia West High School
Actual schools may vary. Contact the builder for more information.



