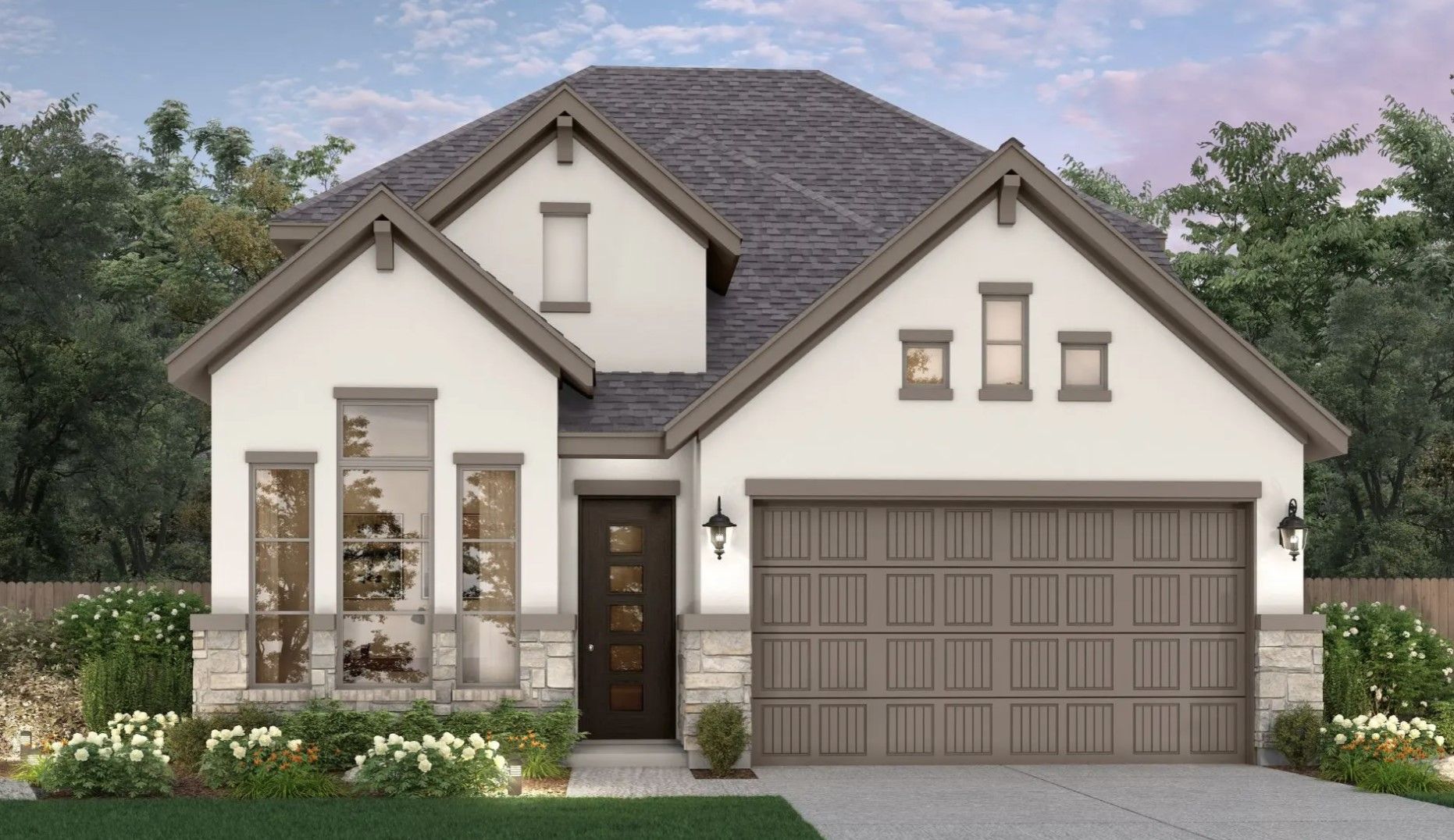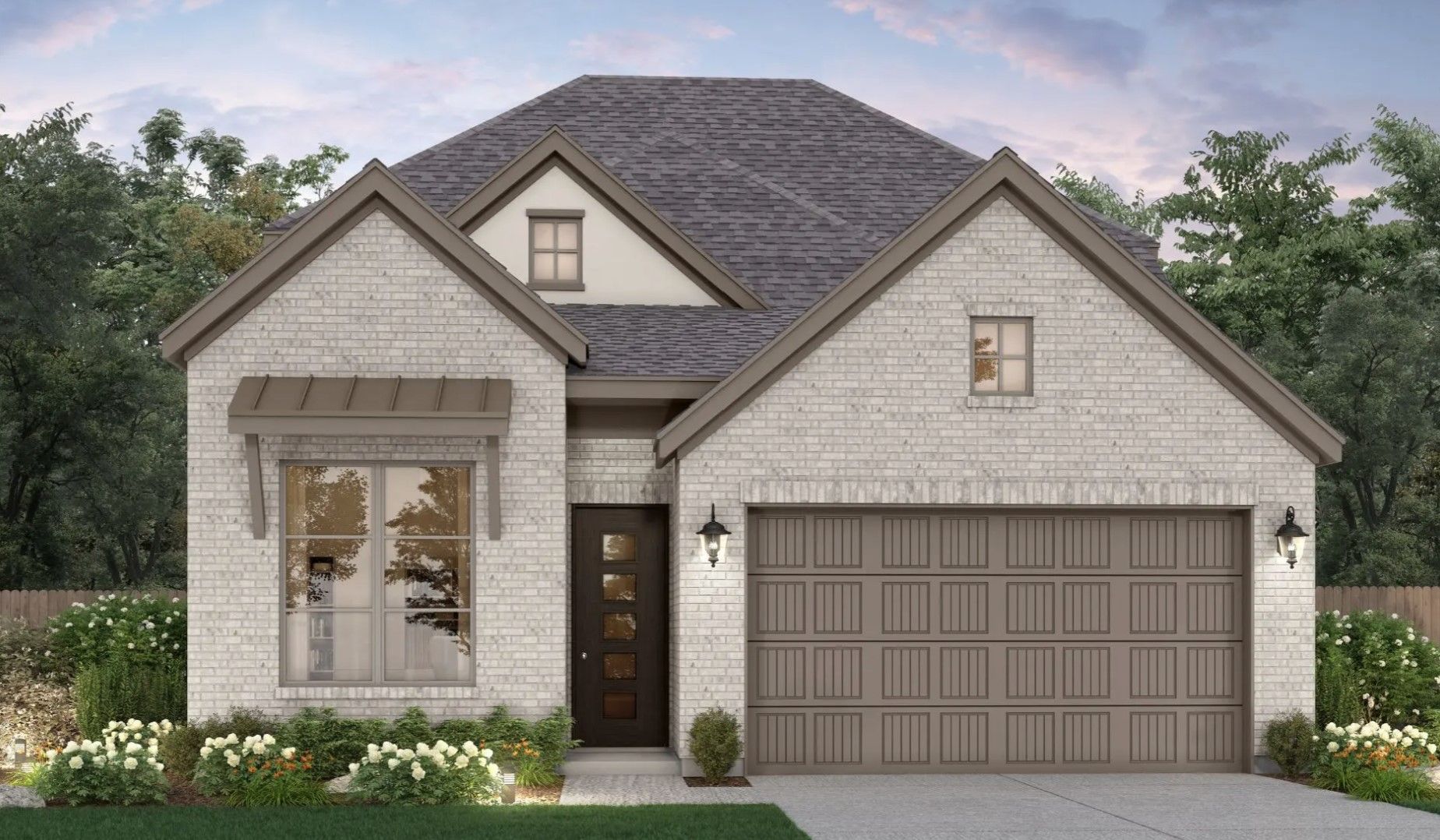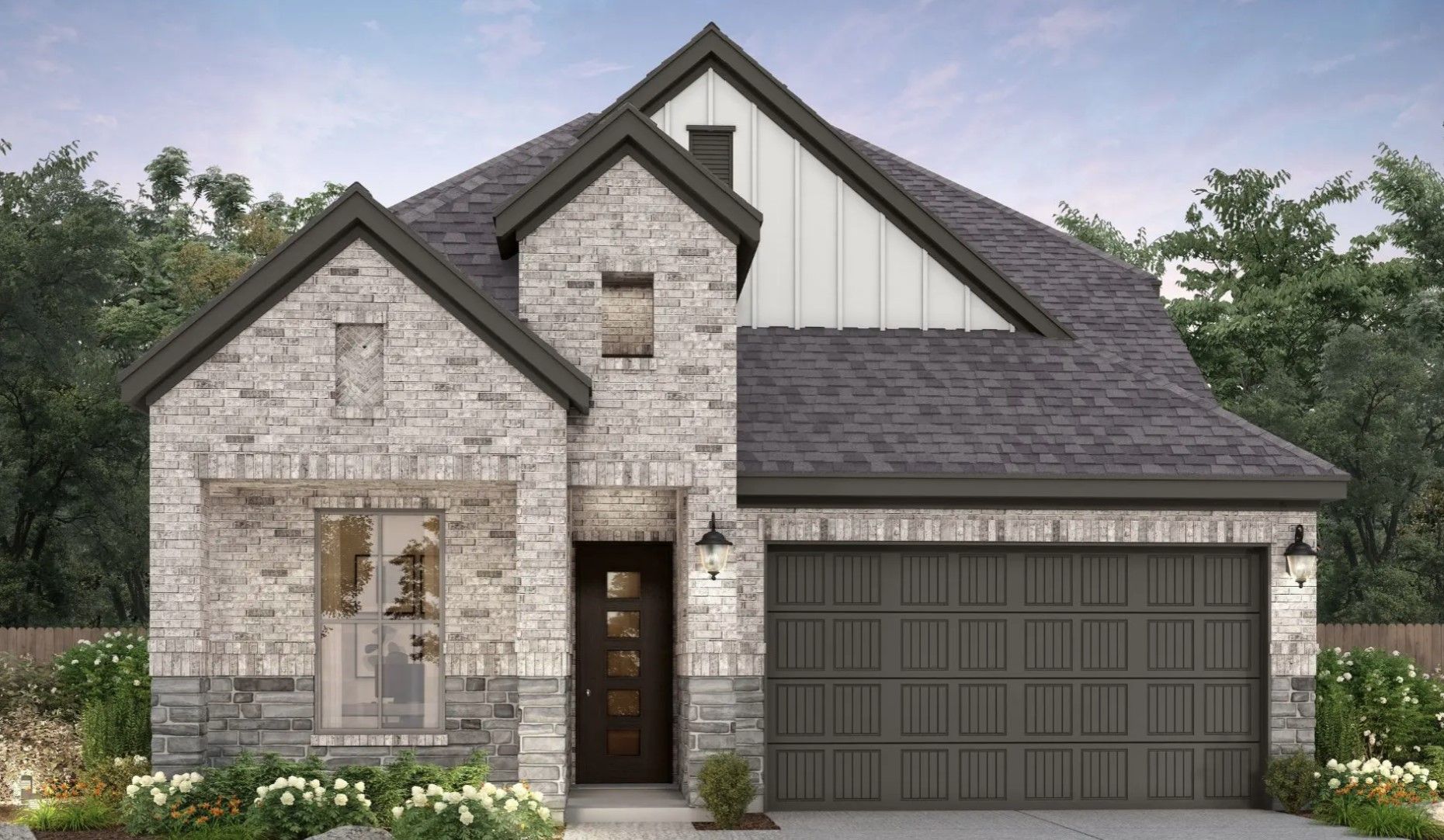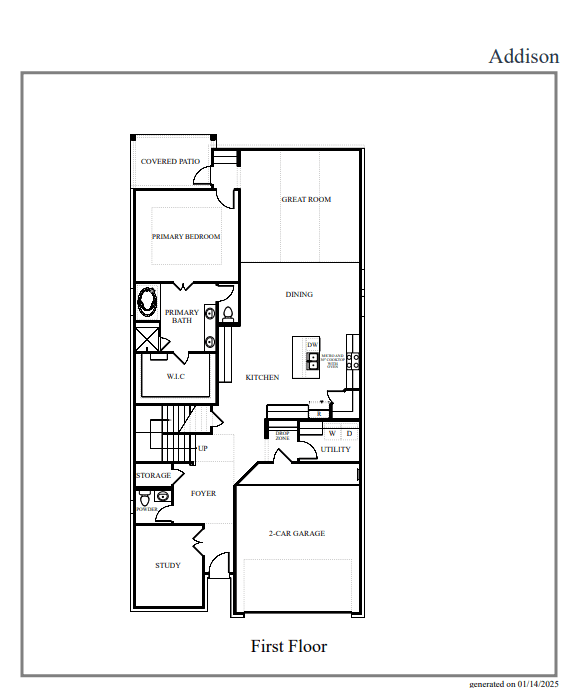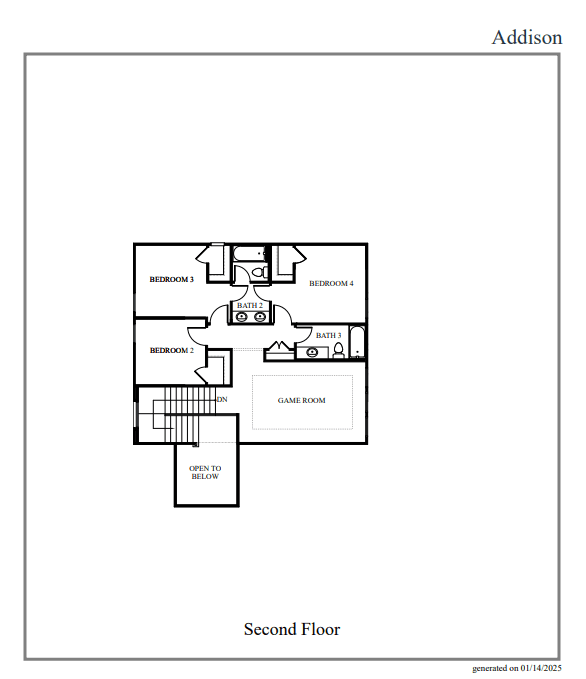Related Properties in This Community
| Name | Specs | Price |
|---|---|---|
 Hawkins - Courtyard Collection
Hawkins - Courtyard Collection
|
$348,990 | |
 Landon
Landon
|
$455,990 | |
 William Plan
William Plan
|
4 BR | 3.5 BA | 2 GR | 2,889 SQ FT | $357,990 |
 Tyler Plan
Tyler Plan
|
4 BR | 3.5 BA | 2 GR | 2,674 SQ FT | $344,990 |
 Thames Plan
Thames Plan
|
4 BR | 3.5 BA | 2 GR | 2,751 SQ FT | $305,990 |
 Seguin Plan
Seguin Plan
|
4 BR | 3.5 BA | 3 GR | 3,371 SQ FT | $376,990 |
 Plan 4132 Plan
Plan 4132 Plan
|
3 BR | 2 BA | 2 GR | 2,330 SQ FT | $313,990 |
 Plan 4125 Plan
Plan 4125 Plan
|
3 BR | 2 BA | 2 GR | 2,203 SQ FT | $308,990 |
 Plan 4117 Plan
Plan 4117 Plan
|
3 BR | 2 BA | 2 GR | 2,000 SQ FT | $303,990 |
 Plan 4069 Plan
Plan 4069 Plan
|
5 BR | 3 BA | 2 GR | 2,681 SQ FT | $318,990 |
 Plan 4059 Plan
Plan 4059 Plan
|
4 BR | 3 BA | 2 GR | 2,534 SQ FT | $313,990 |
 Plan 4049 Plan
Plan 4049 Plan
|
4 BR | 2.5 BA | 2 GR | 2,467 SQ FT | $308,990 |
 Plan 4039 Plan
Plan 4039 Plan
|
4 BR | 2 BA | 2 GR | 2,234 SQ FT | $298,990 |
 Plan 4029 Plan
Plan 4029 Plan
|
3 BR | 2 BA | 2 GR | 2,057 SQ FT | $288,990 |
 Plan 4019 Plan
Plan 4019 Plan
|
3 BR | 2 BA | 2 GR | 1,804 SQ FT | $278,990 |
 Oxford Plan
Oxford Plan
|
3 BR | 2 BA | 2 GR | 1,747 SQ FT | $265,990 |
 Medina Plan
Medina Plan
|
3 BR | 2 BA | 2 GR | 1,931 SQ FT | $270,990 |
 Hyde Plan
Hyde Plan
|
4 BR | 2.5 BA | 2 GR | 2,418 SQ FT | $289,990 |
 Harris Plan
Harris Plan
|
5 BR | 3 BA | 2 GR | 2,407 SQ FT | $321,990 |
 Hanover Plan
Hanover Plan
|
4 BR | 3.5 BA | 3 GR | 2,889 SQ FT | $356,990 |
 Franklin Plan
Franklin Plan
|
3 BR | 2 BA | 2 GR | 1,545 SQ FT | $257,990 |
 Edison Plan
Edison Plan
|
3 BR | 2 BA | 2 GR | 1,909 SQ FT | $272,990 |
 Cheyenne Plan
Cheyenne Plan
|
3 BR | 2.5 BA | 2 GR | 2,079 SQ FT | $281,990 |
 Chapman Plan
Chapman Plan
|
4 BR | 3.5 BA | 2 GR | 2,940 SQ FT | $357,990 |
 Burleson Plan
Burleson Plan
|
4 BR | 3 BA | 2 GR | 2,740 SQ FT | $334,990 |
 Bridgeport Plan
Bridgeport Plan
|
4 BR | 3.5 BA | 2 GR | 2,951 SQ FT | $356,990 |
 Bethany Plan
Bethany Plan
|
4 BR | 2.5 BA | 2 GR | 3,159 SQ FT | $370,990 |
 Avery Plan
Avery Plan
|
4 BR | 3 BA | 2 GR | 2,147 SQ FT | $284,990 |
 15823 Sunlit Falls Drive (Plan 4059)
15823 Sunlit Falls Drive (Plan 4059)
|
4 BR | 3 BA | 3 GR | 2,554 SQ FT | $369,441 |
 15823 Donham Green Lane (Plan 4117)
15823 Donham Green Lane (Plan 4117)
|
3 BR | 2 BA | 2 GR | 2,055 SQ FT | $323,418 |
 15815 Grampian Reach MODEL (Plan 4039)
15815 Grampian Reach MODEL (Plan 4039)
|
4 BR | 2.5 BA | 2 GR | 2,234 SQ FT | $365,990 |
 15811 Donham Green Lane (Plan 4069)
15811 Donham Green Lane (Plan 4069)
|
5 BR | 4 BA | 2 GR | 2,776 SQ FT | $357,761 |
 15810 Grampian Reach Lane (William)
15810 Grampian Reach Lane (William)
|
4 BR | 3.5 BA | 2 GR | 3,177 SQ FT | $539,990 |
 15806 Dutton Pines Drive (Plan 4019)
15806 Dutton Pines Drive (Plan 4019)
|
3 BR | 2 BA | 2 GR | 1,819 SQ FT | $311,097 |
 15639 Baronial Castle Drive (Avery)
15639 Baronial Castle Drive (Avery)
|
4 BR | 3 BA | 2 GR | 2,147 SQ FT | $284,990 |
 15630 Baronial Castle Drive (Cheyenne)
15630 Baronial Castle Drive (Cheyenne)
|
3 BR | 2.5 BA | 2 GR | 2,079 SQ FT | $315,061 |
 15614 Baronial Castle Drive (Oxford)
15614 Baronial Castle Drive (Oxford)
|
4 BR | 3.5 BA | 2 GR | 1,747 SQ FT | $290,176 |
 15519 Baronial Castle Drive (Avery)
15519 Baronial Castle Drive (Avery)
|
3 BR | 2.5 BA | 2 GR | 2,147 SQ FT | $309,990 |
 12122 River Dee Drive (Bethany)
12122 River Dee Drive (Bethany)
|
4 BR | 3.5 BA | 2 GR | 3,509 SQ FT | $449,620 |
 12118 River Dee Drive (Harris)
12118 River Dee Drive (Harris)
|
4 BR | 3 BA | 2 GR | 2,407 SQ FT | $349,990 |
 12034 Ballshire Pines (Chapman)
12034 Ballshire Pines (Chapman)
|
4 BR | 3.5 BA | 2 GR | 3,174 SQ FT | $438,736 |
 Willow Plan
Willow Plan
|
3 BR | 2.5 BA | 2 GR | 2,418 SQ FT | $287,990 |
 Walnut Plan
Walnut Plan
|
3 BR | 3 BA | 2 GR | 2,626 SQ FT | $301,990 |
 Tupelo Plan
Tupelo Plan
|
4 BR | 3.5 BA | 2 GR | 3,162 SQ FT | $322,990 |
 Sequoia Plan
Sequoia Plan
|
4 BR | 3 BA | 2 GR | 2,524 SQ FT | $292,990 |
 Olive Plan
Olive Plan
|
3 BR | 2 BA | 2 GR | 2,197 SQ FT | $284,990 |
 Mahogany Plan
Mahogany Plan
|
3 BR | 3 BA | 2 GR | 2,282 SQ FT | $281,990 |
 Ironwood Plan
Ironwood Plan
|
4 BR | 3 BA | 2 GR | 2,751 SQ FT | $305,990 |
 Hemlock Plan
Hemlock Plan
|
3 BR | 2.5 BA | 2 GR | 2,771 SQ FT | $320,990 |
| Name | Specs | Price |
Addison
Price from: $449,990Please call us for updated information!
YOU'VE GOT QUESTIONS?
REWOW () CAN HELP
Home Info of Addison
Welcome to this stunning 4-bedroom, 3.5-bathroom home featuring a built-in kitchen, rear brick exterior on the first floor, and an array of desirable amenities including a study and game room. Nestled in a picturesque neighborhood, this home boasts a timeless appeal with its brick exterior and meticulously landscaped front yard. Upon entering, you are greeted by a spacious foyer that leads seamlessly into the heart of the home. The main floor offers an open-concept layout, perfect for both entertaining and everyday living. The living room is bathed in natural light creating a warm and inviting atmosphere for gatherings. Adjacent to the living room, the gourmet kitchen is a chef's dream, showcasing built-in appliances, sleek countertops, a large center island with bar seating, and ample cabinet space for storage. The dining area, conveniently located nearby, provides a perfect setting for family meals or dinner parties. A dedicated study on the main floor offers a quiet retreat for work or reading, ensuring privacy and productivity. Upstairs, a spacious game room provides additional living space, ideal for entertaining guests or as a play area for children, catering to various lifestyle needs. The luxurious primary bedroom suite is a haven of relaxation, featuring a large walk-in closet and a spa-like ensuite bathroom with dual vanities, a soaking tub, and a separate shower. Three additional bedrooms on the upper floor are generously sized, each offering ample closet space and easy access to full bathrooms. Outside, the backyard is designed for outdoor enjoyment, featuring a covered patio for alfresco dining and a lush lawn area, perfect for recreation and relaxation. Additional highlights of this home include a laundry room conveniently located on the main floor, ensuring ease and efficiency in daily chores, as well as an attached garage for two vehicles.
Home Highlights for Addison
Information last updated on April 01, 2025
- Price: $449,990
- 2824 Square Feet
- Status: Plan
- 4 Bedrooms
- 2 Garages
- Zip: 77346
- 3.5 Bathrooms
- 2 Stories
Living area included
- Game Room
Plan Amenities included
- Primary Bedroom Downstairs
Community Info
FINAL AVAILABILITY Discover life at Balmoral, new single-family homes located within a 750-acre community nestled amidst tranquility and natural beauty in the West Lake Houston area, and situated in northeast Beltway 8 in Humble, TX. At Balmoral, residents enjoy a charming gated, non-gated, and lakeside villages. A plethora of amenities await, highlighted by the Crystal Clear Lagoon—the Houston area's dazzling centerpiece bordered by pristine white sand beaches. Balmoral grants easy access to prominent employment hubs like downtown Houston, major industrial and petrochemical centers in east Houston, the Texas Medical Center, and the bustling Generation Park—a sprawling 4,000-acre mixed-use development.
Amenities
-
Health & Fitness
- Pool
-
Community Services
- Park
- Resort-Style Amenities
