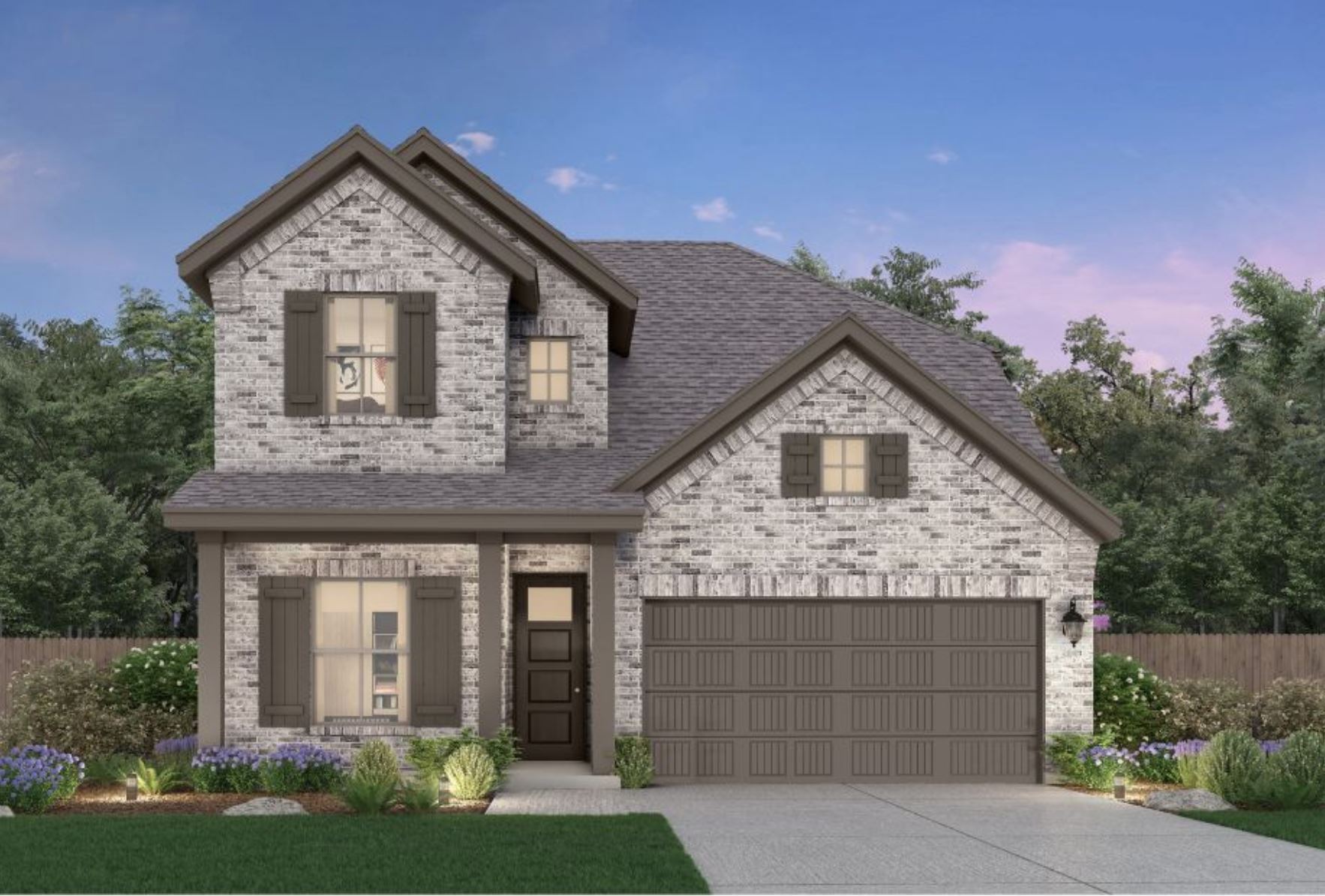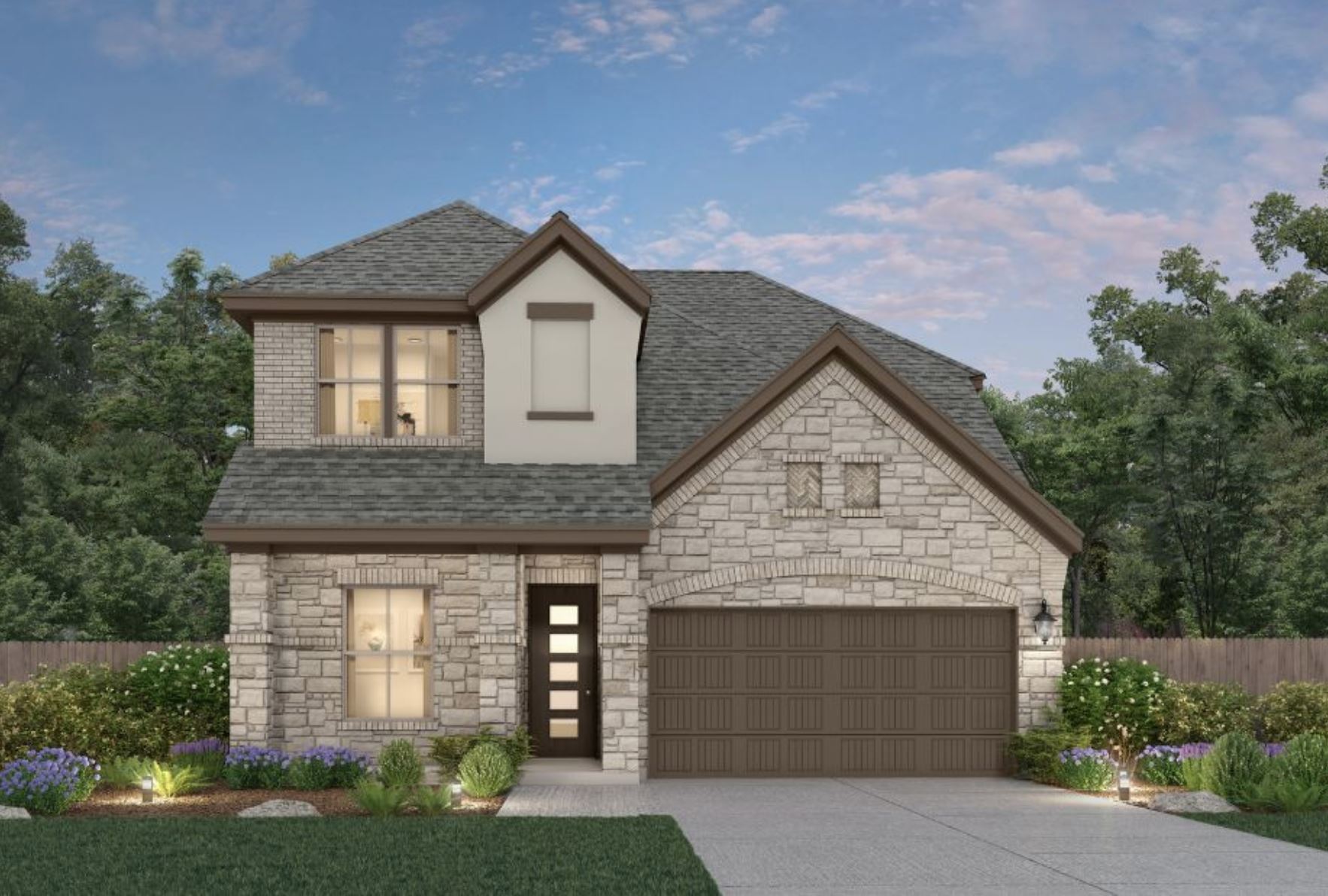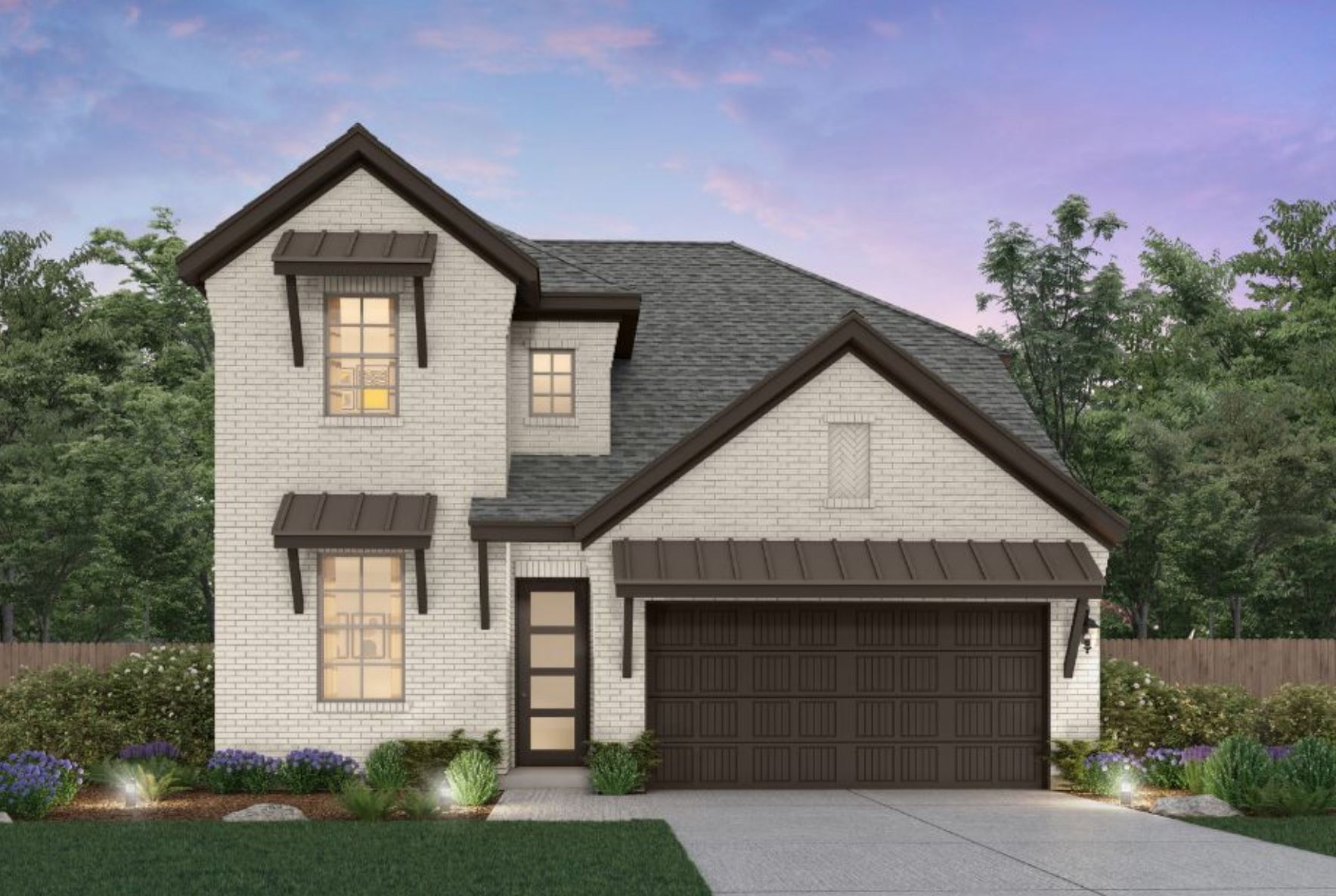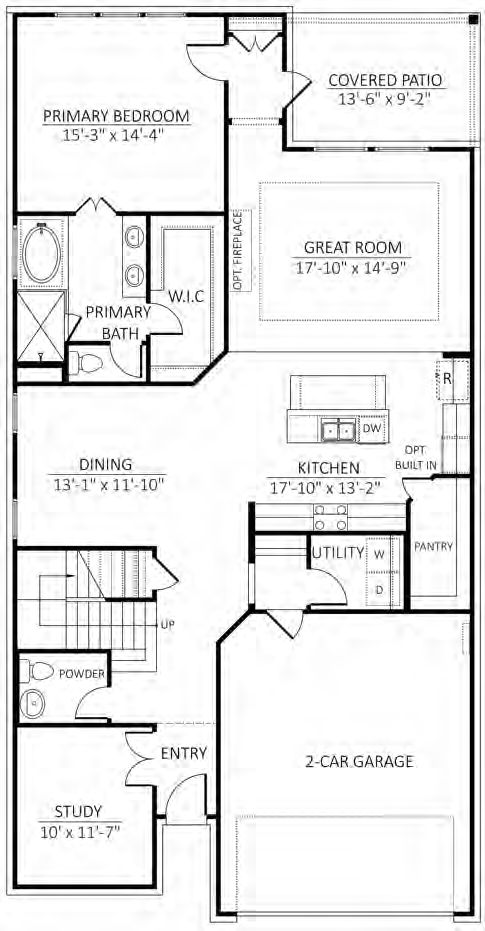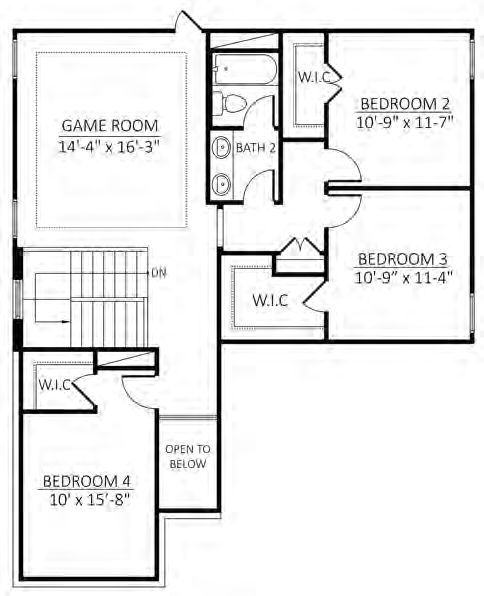Related Properties in This Community
| Name | Specs | Price |
|---|---|---|
 Hawkins - Courtyard Collection
Hawkins - Courtyard Collection
|
$348,990 | |
 Addison
Addison
|
$449,990 | |
 William Plan
William Plan
|
4 BR | 3.5 BA | 2 GR | 2,889 SQ FT | $357,990 |
 Tyler Plan
Tyler Plan
|
4 BR | 3.5 BA | 2 GR | 2,674 SQ FT | $344,990 |
 Thames Plan
Thames Plan
|
4 BR | 3.5 BA | 2 GR | 2,751 SQ FT | $305,990 |
 Seguin Plan
Seguin Plan
|
4 BR | 3.5 BA | 3 GR | 3,371 SQ FT | $376,990 |
 Plan 4132 Plan
Plan 4132 Plan
|
3 BR | 2 BA | 2 GR | 2,330 SQ FT | $313,990 |
 Plan 4125 Plan
Plan 4125 Plan
|
3 BR | 2 BA | 2 GR | 2,203 SQ FT | $308,990 |
 Plan 4117 Plan
Plan 4117 Plan
|
3 BR | 2 BA | 2 GR | 2,000 SQ FT | $303,990 |
 Plan 4069 Plan
Plan 4069 Plan
|
5 BR | 3 BA | 2 GR | 2,681 SQ FT | $318,990 |
 Plan 4059 Plan
Plan 4059 Plan
|
4 BR | 3 BA | 2 GR | 2,534 SQ FT | $313,990 |
 Plan 4049 Plan
Plan 4049 Plan
|
4 BR | 2.5 BA | 2 GR | 2,467 SQ FT | $308,990 |
 Plan 4039 Plan
Plan 4039 Plan
|
4 BR | 2 BA | 2 GR | 2,234 SQ FT | $298,990 |
 Plan 4029 Plan
Plan 4029 Plan
|
3 BR | 2 BA | 2 GR | 2,057 SQ FT | $288,990 |
 Plan 4019 Plan
Plan 4019 Plan
|
3 BR | 2 BA | 2 GR | 1,804 SQ FT | $278,990 |
 Oxford Plan
Oxford Plan
|
3 BR | 2 BA | 2 GR | 1,747 SQ FT | $265,990 |
 Medina Plan
Medina Plan
|
3 BR | 2 BA | 2 GR | 1,931 SQ FT | $270,990 |
 Hyde Plan
Hyde Plan
|
4 BR | 2.5 BA | 2 GR | 2,418 SQ FT | $289,990 |
 Harris Plan
Harris Plan
|
5 BR | 3 BA | 2 GR | 2,407 SQ FT | $321,990 |
 Hanover Plan
Hanover Plan
|
4 BR | 3.5 BA | 3 GR | 2,889 SQ FT | $356,990 |
 Franklin Plan
Franklin Plan
|
3 BR | 2 BA | 2 GR | 1,545 SQ FT | $257,990 |
 Edison Plan
Edison Plan
|
3 BR | 2 BA | 2 GR | 1,909 SQ FT | $272,990 |
 Cheyenne Plan
Cheyenne Plan
|
3 BR | 2.5 BA | 2 GR | 2,079 SQ FT | $281,990 |
 Chapman Plan
Chapman Plan
|
4 BR | 3.5 BA | 2 GR | 2,940 SQ FT | $357,990 |
 Burleson Plan
Burleson Plan
|
4 BR | 3 BA | 2 GR | 2,740 SQ FT | $334,990 |
 Bridgeport Plan
Bridgeport Plan
|
4 BR | 3.5 BA | 2 GR | 2,951 SQ FT | $356,990 |
 Bethany Plan
Bethany Plan
|
4 BR | 2.5 BA | 2 GR | 3,159 SQ FT | $370,990 |
 Avery Plan
Avery Plan
|
4 BR | 3 BA | 2 GR | 2,147 SQ FT | $284,990 |
 15823 Sunlit Falls Drive (Plan 4059)
15823 Sunlit Falls Drive (Plan 4059)
|
4 BR | 3 BA | 3 GR | 2,554 SQ FT | $369,441 |
 15823 Donham Green Lane (Plan 4117)
15823 Donham Green Lane (Plan 4117)
|
3 BR | 2 BA | 2 GR | 2,055 SQ FT | $323,418 |
 15815 Grampian Reach MODEL (Plan 4039)
15815 Grampian Reach MODEL (Plan 4039)
|
4 BR | 2.5 BA | 2 GR | 2,234 SQ FT | $365,990 |
 15811 Donham Green Lane (Plan 4069)
15811 Donham Green Lane (Plan 4069)
|
5 BR | 4 BA | 2 GR | 2,776 SQ FT | $357,761 |
 15810 Grampian Reach Lane (William)
15810 Grampian Reach Lane (William)
|
4 BR | 3.5 BA | 2 GR | 3,177 SQ FT | $539,990 |
 15806 Dutton Pines Drive (Plan 4019)
15806 Dutton Pines Drive (Plan 4019)
|
3 BR | 2 BA | 2 GR | 1,819 SQ FT | $311,097 |
 15639 Baronial Castle Drive (Avery)
15639 Baronial Castle Drive (Avery)
|
4 BR | 3 BA | 2 GR | 2,147 SQ FT | $284,990 |
 15630 Baronial Castle Drive (Cheyenne)
15630 Baronial Castle Drive (Cheyenne)
|
3 BR | 2.5 BA | 2 GR | 2,079 SQ FT | $315,061 |
 15614 Baronial Castle Drive (Oxford)
15614 Baronial Castle Drive (Oxford)
|
4 BR | 3.5 BA | 2 GR | 1,747 SQ FT | $290,176 |
 15519 Baronial Castle Drive (Avery)
15519 Baronial Castle Drive (Avery)
|
3 BR | 2.5 BA | 2 GR | 2,147 SQ FT | $309,990 |
 12122 River Dee Drive (Bethany)
12122 River Dee Drive (Bethany)
|
4 BR | 3.5 BA | 2 GR | 3,509 SQ FT | $449,620 |
 12118 River Dee Drive (Harris)
12118 River Dee Drive (Harris)
|
4 BR | 3 BA | 2 GR | 2,407 SQ FT | $349,990 |
 12034 Ballshire Pines (Chapman)
12034 Ballshire Pines (Chapman)
|
4 BR | 3.5 BA | 2 GR | 3,174 SQ FT | $438,736 |
 Willow Plan
Willow Plan
|
3 BR | 2.5 BA | 2 GR | 2,418 SQ FT | $287,990 |
 Walnut Plan
Walnut Plan
|
3 BR | 3 BA | 2 GR | 2,626 SQ FT | $301,990 |
 Tupelo Plan
Tupelo Plan
|
4 BR | 3.5 BA | 2 GR | 3,162 SQ FT | $322,990 |
 Sequoia Plan
Sequoia Plan
|
4 BR | 3 BA | 2 GR | 2,524 SQ FT | $292,990 |
 Olive Plan
Olive Plan
|
3 BR | 2 BA | 2 GR | 2,197 SQ FT | $284,990 |
 Mahogany Plan
Mahogany Plan
|
3 BR | 3 BA | 2 GR | 2,282 SQ FT | $281,990 |
 Ironwood Plan
Ironwood Plan
|
4 BR | 3 BA | 2 GR | 2,751 SQ FT | $305,990 |
 Hemlock Plan
Hemlock Plan
|
3 BR | 2.5 BA | 2 GR | 2,771 SQ FT | $320,990 |
| Name | Specs | Price |
Landon
Price from: $455,990Please call us for updated information!
YOU'VE GOT QUESTIONS?
REWOW () CAN HELP
Home Info of Landon
Upon entering The Landon, a warm welcome awaits you in the main living area, featuring an open kitchen, great room, and dining area. The primary bedroom is strategically located to maximize privacy on the first level. Expand your living experience with the covered patio, perfect for additional entertaining space. The second floor hosts a game room and the remaining bedrooms. At Balmoral, residents can indulge in the charm of gated, non-gated, and lakeside villages. A wealth of amenities awaits, with the Crystal Clear Lagoon as the dazzling centerpiece - a Houston area gem surrounded by pristine white sand beaches. Balmoral also offers convenient access to prominent employment hubs such as downtown Houston, major industrial and petrochemical centers in east Houston, the Texas Medical Center, and the dynamic Generation Park - a vast 4,000-acre mixed-use development.
Home Highlights for Landon
Information last updated on April 01, 2025
- Price: $455,990
- 2703 Square Feet
- Status: Plan
- 4 Bedrooms
- 2 Garages
- Zip: 77346
- 2.5 Bathrooms
- 2 Stories
Living area included
- Game Room
- Study
Plan Amenities included
- Primary Bedroom Downstairs
Community Info
FINAL AVAILABILITY Discover life at Balmoral, new single-family homes located within a 750-acre community nestled amidst tranquility and natural beauty in the West Lake Houston area, and situated in northeast Beltway 8 in Humble, TX. At Balmoral, residents enjoy a charming gated, non-gated, and lakeside villages. A plethora of amenities await, highlighted by the Crystal Clear Lagoon—the Houston area's dazzling centerpiece bordered by pristine white sand beaches. Balmoral grants easy access to prominent employment hubs like downtown Houston, major industrial and petrochemical centers in east Houston, the Texas Medical Center, and the bustling Generation Park—a sprawling 4,000-acre mixed-use development.
Actual schools may vary. Contact the builder for more information.
Amenities
-
Community Services
- Playground
- Park
Area Schools
-
Humble ISD
- Groves Elementary School
- West Lake Middle School
- Summer Creek High School
Actual schools may vary. Contact the builder for more information.
