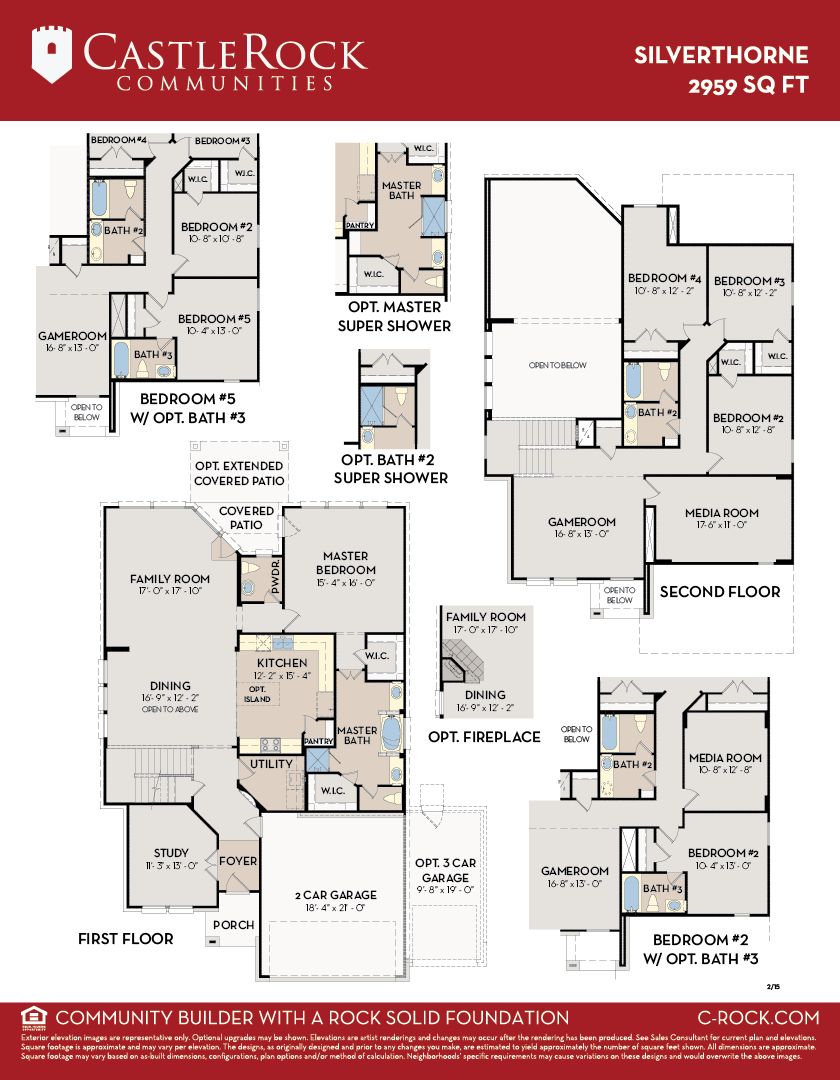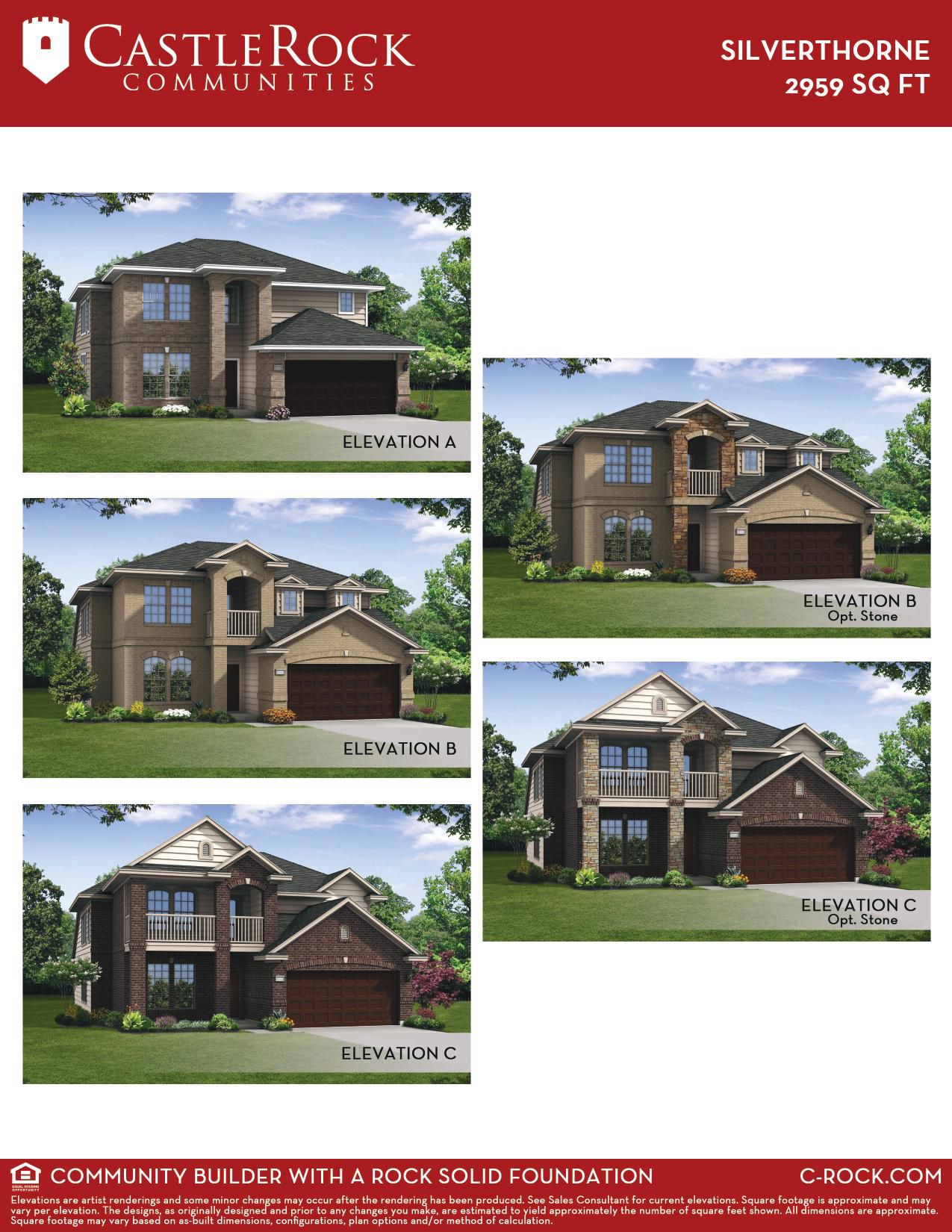Related Properties in This Community
| Name | Specs | Price |
|---|---|---|
 Hawkins - Courtyard Collection
Hawkins - Courtyard Collection
|
$348,990 | |
 Addison
Addison
|
$449,990 | |
 Landon
Landon
|
$455,990 | |
 William Plan
William Plan
|
4 BR | 3.5 BA | 2 GR | 2,889 SQ FT | $357,990 |
 Tyler Plan
Tyler Plan
|
4 BR | 3.5 BA | 2 GR | 2,674 SQ FT | $344,990 |
 Thames Plan
Thames Plan
|
4 BR | 3.5 BA | 2 GR | 2,751 SQ FT | $305,990 |
 Seguin Plan
Seguin Plan
|
4 BR | 3.5 BA | 3 GR | 3,371 SQ FT | $376,990 |
 Plan 4132 Plan
Plan 4132 Plan
|
3 BR | 2 BA | 2 GR | 2,330 SQ FT | $313,990 |
 Plan 4125 Plan
Plan 4125 Plan
|
3 BR | 2 BA | 2 GR | 2,203 SQ FT | $308,990 |
 Plan 4117 Plan
Plan 4117 Plan
|
3 BR | 2 BA | 2 GR | 2,000 SQ FT | $303,990 |
 Plan 4069 Plan
Plan 4069 Plan
|
5 BR | 3 BA | 2 GR | 2,681 SQ FT | $318,990 |
 Plan 4059 Plan
Plan 4059 Plan
|
4 BR | 3 BA | 2 GR | 2,534 SQ FT | $313,990 |
 Plan 4049 Plan
Plan 4049 Plan
|
4 BR | 2.5 BA | 2 GR | 2,467 SQ FT | $308,990 |
 Plan 4039 Plan
Plan 4039 Plan
|
4 BR | 2 BA | 2 GR | 2,234 SQ FT | $298,990 |
 Plan 4029 Plan
Plan 4029 Plan
|
3 BR | 2 BA | 2 GR | 2,057 SQ FT | $288,990 |
 Plan 4019 Plan
Plan 4019 Plan
|
3 BR | 2 BA | 2 GR | 1,804 SQ FT | $278,990 |
 Oxford Plan
Oxford Plan
|
3 BR | 2 BA | 2 GR | 1,747 SQ FT | $265,990 |
 Medina Plan
Medina Plan
|
3 BR | 2 BA | 2 GR | 1,931 SQ FT | $270,990 |
 Hyde Plan
Hyde Plan
|
4 BR | 2.5 BA | 2 GR | 2,418 SQ FT | $289,990 |
 Harris Plan
Harris Plan
|
5 BR | 3 BA | 2 GR | 2,407 SQ FT | $321,990 |
 Hanover Plan
Hanover Plan
|
4 BR | 3.5 BA | 3 GR | 2,889 SQ FT | $356,990 |
 Franklin Plan
Franklin Plan
|
3 BR | 2 BA | 2 GR | 1,545 SQ FT | $257,990 |
 Edison Plan
Edison Plan
|
3 BR | 2 BA | 2 GR | 1,909 SQ FT | $272,990 |
 Cheyenne Plan
Cheyenne Plan
|
3 BR | 2.5 BA | 2 GR | 2,079 SQ FT | $281,990 |
 Chapman Plan
Chapman Plan
|
4 BR | 3.5 BA | 2 GR | 2,940 SQ FT | $357,990 |
 Burleson Plan
Burleson Plan
|
4 BR | 3 BA | 2 GR | 2,740 SQ FT | $334,990 |
 Bridgeport Plan
Bridgeport Plan
|
4 BR | 3.5 BA | 2 GR | 2,951 SQ FT | $356,990 |
 Bethany Plan
Bethany Plan
|
4 BR | 2.5 BA | 2 GR | 3,159 SQ FT | $370,990 |
 Avery Plan
Avery Plan
|
4 BR | 3 BA | 2 GR | 2,147 SQ FT | $284,990 |
 15823 Sunlit Falls Drive (Plan 4059)
15823 Sunlit Falls Drive (Plan 4059)
|
4 BR | 3 BA | 3 GR | 2,554 SQ FT | $369,441 |
 15823 Donham Green Lane (Plan 4117)
15823 Donham Green Lane (Plan 4117)
|
3 BR | 2 BA | 2 GR | 2,055 SQ FT | $323,418 |
 15815 Grampian Reach MODEL (Plan 4039)
15815 Grampian Reach MODEL (Plan 4039)
|
4 BR | 2.5 BA | 2 GR | 2,234 SQ FT | $365,990 |
 15811 Donham Green Lane (Plan 4069)
15811 Donham Green Lane (Plan 4069)
|
5 BR | 4 BA | 2 GR | 2,776 SQ FT | $357,761 |
 15810 Grampian Reach Lane (William)
15810 Grampian Reach Lane (William)
|
4 BR | 3.5 BA | 2 GR | 3,177 SQ FT | $539,990 |
 15806 Dutton Pines Drive (Plan 4019)
15806 Dutton Pines Drive (Plan 4019)
|
3 BR | 2 BA | 2 GR | 1,819 SQ FT | $311,097 |
 15639 Baronial Castle Drive (Avery)
15639 Baronial Castle Drive (Avery)
|
4 BR | 3 BA | 2 GR | 2,147 SQ FT | $284,990 |
 15630 Baronial Castle Drive (Cheyenne)
15630 Baronial Castle Drive (Cheyenne)
|
3 BR | 2.5 BA | 2 GR | 2,079 SQ FT | $315,061 |
 15614 Baronial Castle Drive (Oxford)
15614 Baronial Castle Drive (Oxford)
|
4 BR | 3.5 BA | 2 GR | 1,747 SQ FT | $290,176 |
 15519 Baronial Castle Drive (Avery)
15519 Baronial Castle Drive (Avery)
|
3 BR | 2.5 BA | 2 GR | 2,147 SQ FT | $309,990 |
 12122 River Dee Drive (Bethany)
12122 River Dee Drive (Bethany)
|
4 BR | 3.5 BA | 2 GR | 3,509 SQ FT | $449,620 |
 12118 River Dee Drive (Harris)
12118 River Dee Drive (Harris)
|
4 BR | 3 BA | 2 GR | 2,407 SQ FT | $349,990 |
 12034 Ballshire Pines (Chapman)
12034 Ballshire Pines (Chapman)
|
4 BR | 3.5 BA | 2 GR | 3,174 SQ FT | $438,736 |
 Willow Plan
Willow Plan
|
3 BR | 2.5 BA | 2 GR | 2,418 SQ FT | $287,990 |
 Walnut Plan
Walnut Plan
|
3 BR | 3 BA | 2 GR | 2,626 SQ FT | $301,990 |
 Tupelo Plan
Tupelo Plan
|
4 BR | 3.5 BA | 2 GR | 3,162 SQ FT | $322,990 |
 Sequoia Plan
Sequoia Plan
|
4 BR | 3 BA | 2 GR | 2,524 SQ FT | $292,990 |
 Olive Plan
Olive Plan
|
3 BR | 2 BA | 2 GR | 2,197 SQ FT | $284,990 |
 Mahogany Plan
Mahogany Plan
|
3 BR | 3 BA | 2 GR | 2,282 SQ FT | $281,990 |
 Ironwood Plan
Ironwood Plan
|
4 BR | 3 BA | 2 GR | 2,751 SQ FT | $305,990 |
 Hemlock Plan
Hemlock Plan
|
3 BR | 2.5 BA | 2 GR | 2,771 SQ FT | $320,990 |
| Name | Specs | Price |
Silverthorne-Silver Plan
Price from: $324,990Please call us for updated information!
YOU'VE GOT QUESTIONS?
REWOW () CAN HELP
Silverthorne-Silver Plan Info
This home is for the family that wants it all. The master suite rests downstairs with his-and-hers closets while the upstairs of this home boasts three secondary bedrooms, a gameroom and a media room. The dramatic two-story dining ceiling and sloped family ceiling give this home tons of character.
Ready to Build
Build the home of your dreams with the Silverthorne-Silver plan by selecting your favorite options. For the best selection, pick your lot in Balmoral today!
Community Info
Northeast of Houston in the quaint city of Humble resides the expansive master-planned community of Balmoral. Just a half-mile north of Beltway 8, this 750-acre development offers beautiful scenery, a prime location and an endless list of amenities. Balmoral is home to Texas’s first Crystal Clear Lagoon where families can swim, play and relax. Other amenities include walking trails, playgrounds, 100 acres of lakes and a loaded clubhouse. Perfectly situated, getting around town is simple when living in Balmoral. Commuting is a breeze with easy access to major employers in downtown Houston. Castlerock Communities in Balmoral offers more than just a house – it’s a home. Visit our model on Lewsivale Green Drive and see why over 10,000 families have trusted CastleRock with their new home. More Info About Balmoral
CASTLEROCK COMMUNITIES WAS CONCEIVED FOR ONE PURPOSE: To provide a solid foundation for our customers, our employees and trade partners to build their futures. We believe that a homebuilder should do more than just build homes. We believe that we have a responsibility to build “Community”. Communities are the foundation upon which our customers will raise their families and teach their children. We want our communities to feel like home and provide all the amenities one would expect from successful career achievement. Our children are our most precious responsibility and CastleRock is proud to be a part of building your family tradition. Servicing our customers is a guiding principle of our company. Like the Rock in our name, we provide a solid basis of customer care through extensive quality control and high expectations for response when service is required. We are constantly striving to provide the most service free products and installation methods available within the product ranges we offer. We take your peace of mind seriously and our professional staff is poised to deliver.
Amenities
Area Schools
- Humble ISD
- Ridge Creek Elementary School
- Woodcreek Middle School
- Summer Creek High School
Actual schools may vary. Contact the builder for more information.





















