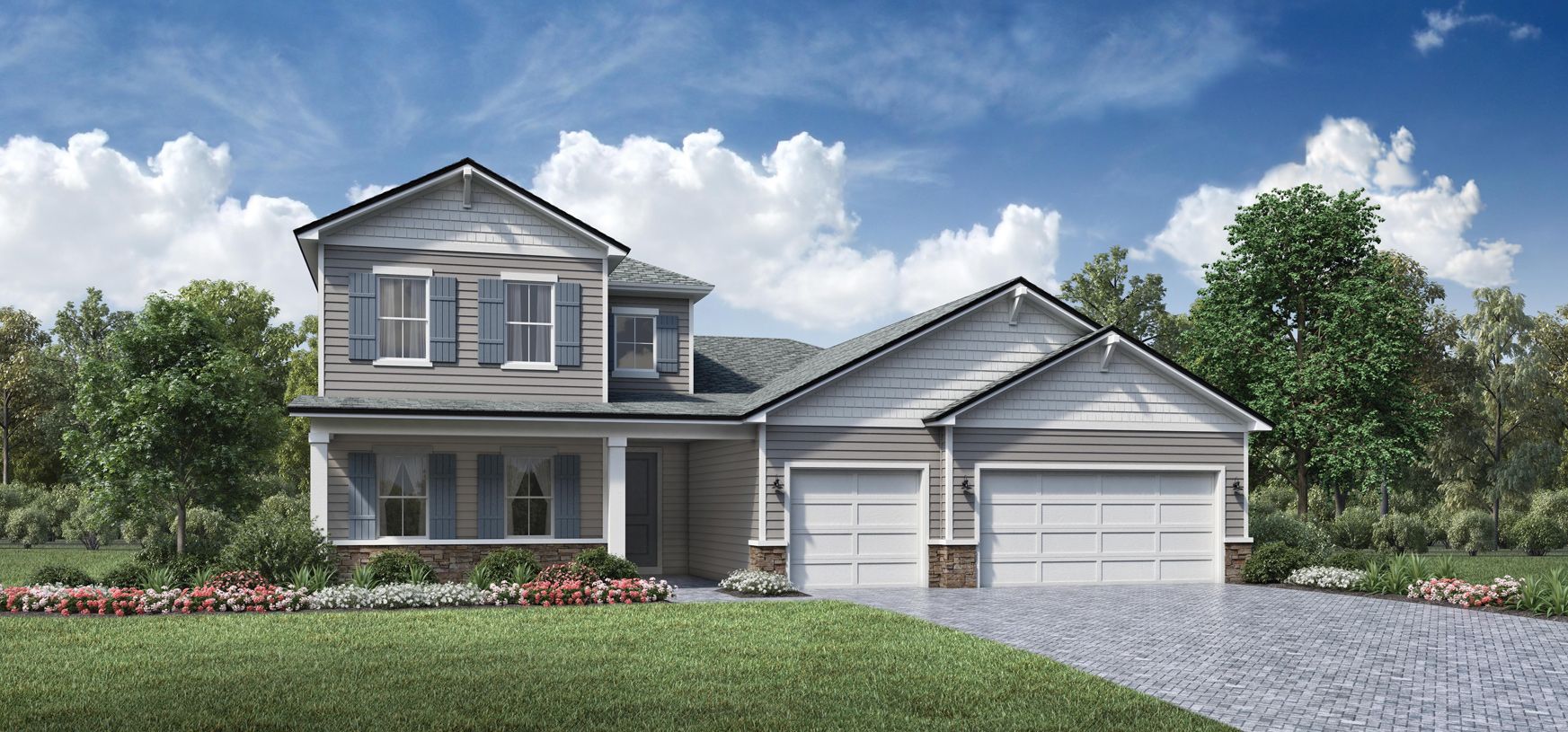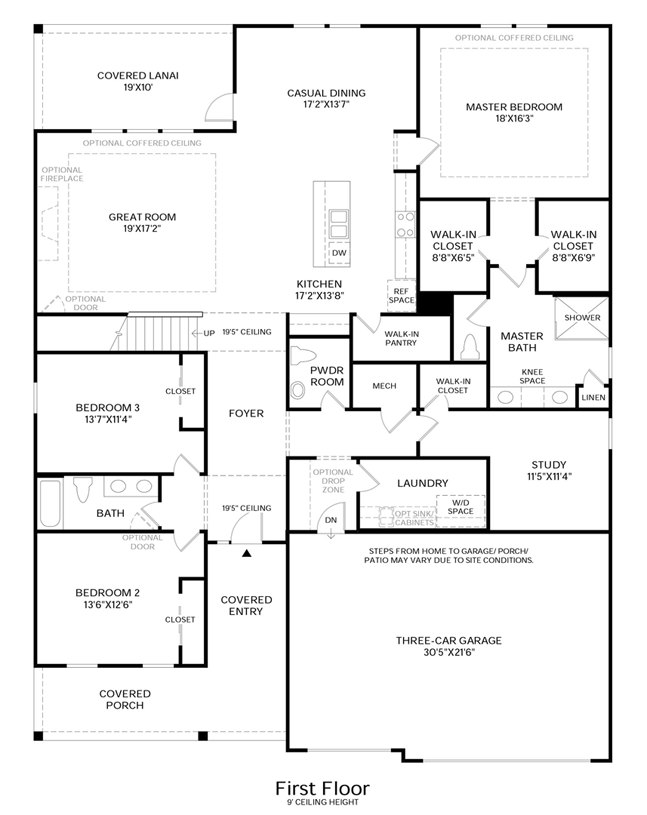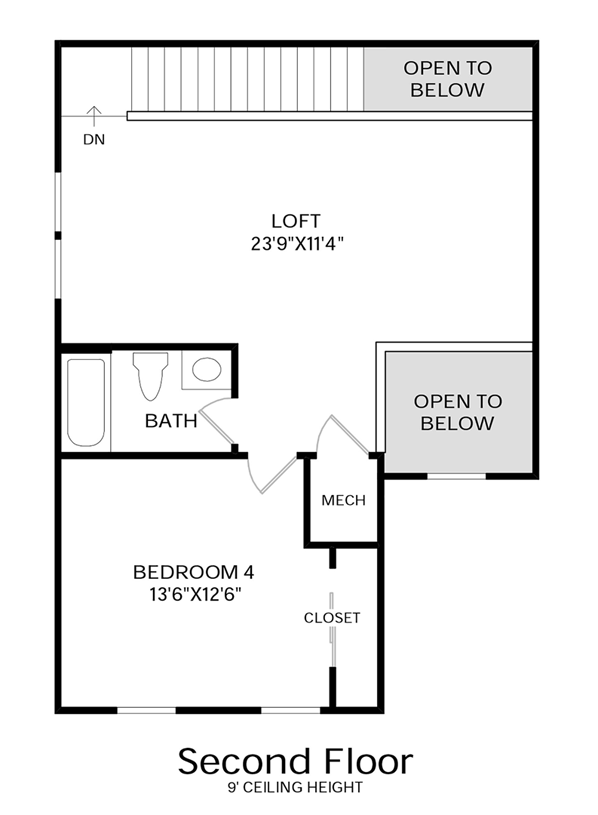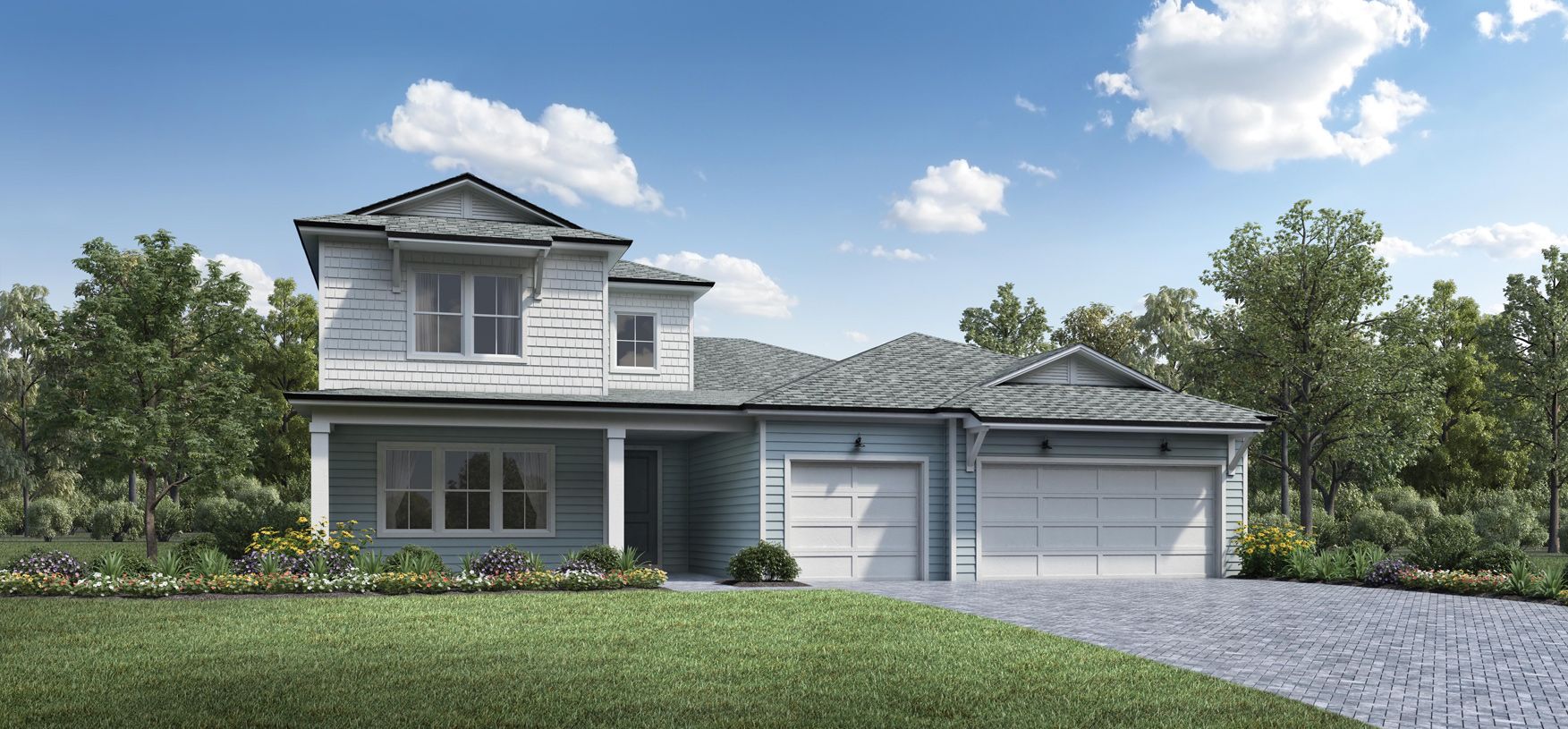Related Properties in This Community
| Name | Specs | Price |
|---|---|---|
 Capstone
Capstone
|
$769,995 | |
 Barnwell Elite
Barnwell Elite
|
$714,995 | |
 Barnwell
Barnwell
|
$659,995 | |
 Westbrook
Westbrook
|
$874,995 | |
 Saratoga Craftsman
Saratoga Craftsman
|
$744,990 | |
 Abigail
Abigail
|
$932,995 | |
 Samuel
Samuel
|
$824,000 | |
 Mayport
Mayport
|
$794,995 | |
 Mayport
Mayport
|
$999,990 | |
 Marie Plan
Marie Plan
|
4 BR | 3.5 BA | 3 GR | 2,881 SQ FT | $638,995 |
 Delmore Plan
Delmore Plan
|
3 BR | 3 BA | 3 GR | 2,424 SQ FT | $591,995 |
 Delmore Elite Plan
Delmore Elite Plan
|
3 BR | 3.5 BA | 3 GR | 2,974 SQ FT | $631,995 |
 Westbrook Plan
Westbrook Plan
|
4 BR | 3 BA | 3 GR | 3,871 SQ FT | $817,995 |
 Spoonbill Plan
Spoonbill Plan
|
4 BR | 3.5 BA | 3 GR | 3,298 SQ FT | $676,995 |
 Saratoga Plan
Saratoga Plan
|
4 BR | 3.5 BA | 3 GR | 3,093 SQ FT | $634,995 |
 Saddlebrook Plan
Saddlebrook Plan
|
4 BR | 3 BA | 2 GR | 2,602 SQ FT | $598,995 |
 Lilac Plan
Lilac Plan
|
4 BR | 2 BA | 2 GR | 2,370 SQ FT | $452,995 |
 Julington Plan
Julington Plan
|
4 BR | 3.5 BA | 3 GR | 3,747 SQ FT | $794,995 |
 Hillcrest Plan
Hillcrest Plan
|
4 BR | 3.5 BA | 3 GR | 3,405 SQ FT | $704,995 |
 Graystone Plan
Graystone Plan
|
4 BR | 3.5 BA | 2 GR | 3,390 SQ FT | $686,995 |
 Delmonico Plan
Delmonico Plan
|
4 BR | 4.5 BA | 3 GR | 3,985 SQ FT | $824,995 |
 Dakota Plan
Dakota Plan
|
4 BR | 3.5 BA | 2 GR | 2,882 SQ FT | $624,995 |
 Canyon Plan
Canyon Plan
|
4 BR | 3.5 BA | 3 GR | 3,630 SQ FT | $552,995 |
 Bartram Plan
Bartram Plan
|
4 BR | 4.5 BA | 3 GR | 3,920 SQ FT | $741,995 |
 Barkley Plan
Barkley Plan
|
4 BR | 3.5 BA | 2 GR | 2,892 SQ FT | $618,995 |
 Abigail Plan
Abigail Plan
|
4 BR | 4.5 BA | 3 GR | 4,159 SQ FT | $856,995 |
 Julington
Julington
|
$861,995 | |
 Delmonico
Delmonico
|
$901,995 | |
| Name | Specs | Price |
Spoonbill
YOU'VE GOT QUESTIONS?
REWOW () CAN HELP
Home Info of Spoonbill
Spoonbill (3298 sq. ft.) is a home with 4 bedrooms, 3 bathrooms and 3-car garage. Features include living room and master bed downstairs.
Home Highlights for Spoonbill
Information last updated on October 22, 2020
- Price: $451,995
- 3298 Square Feet
- Status: Plan
- 4 Bedrooms
- 3 Garages
- Zip: 32259
- 3 Full Bathrooms, 1 Half Bathroom
- 2 Stories
Living area included
- Living Room
Plan Amenities included
- Master Bedroom Downstairs
Community Info
Imbued with the region s traditional, historic Florida ambiance, Bartram Ranch includes a variety of home designs featuring large yards and open space between the homes. The community offers easy accessibility to a myriad of shopping and dining options, Atlantic Ocean beaches, and downtown Jacksonville via 9B and I-95. Additionally, top-rated St. Johns County schools are within minutes of the community. Bartram Ranch will also feature a private residents amenity center with a swimming pool, fitness center, and more.
Amenities
-
Health & Fitness
- Pool
-
Community Services
- Play Ground
- Fresh home designs ranging from approximately 2,300 to 3,700 square feet
- Oversized home sites are perfect for outdoor living
- Smart home features including keyless front-entry lock, Wi-Fi thermostat, and Wi-Fi garage control
- No CDD Fees
-
Social Activities
- Club House





