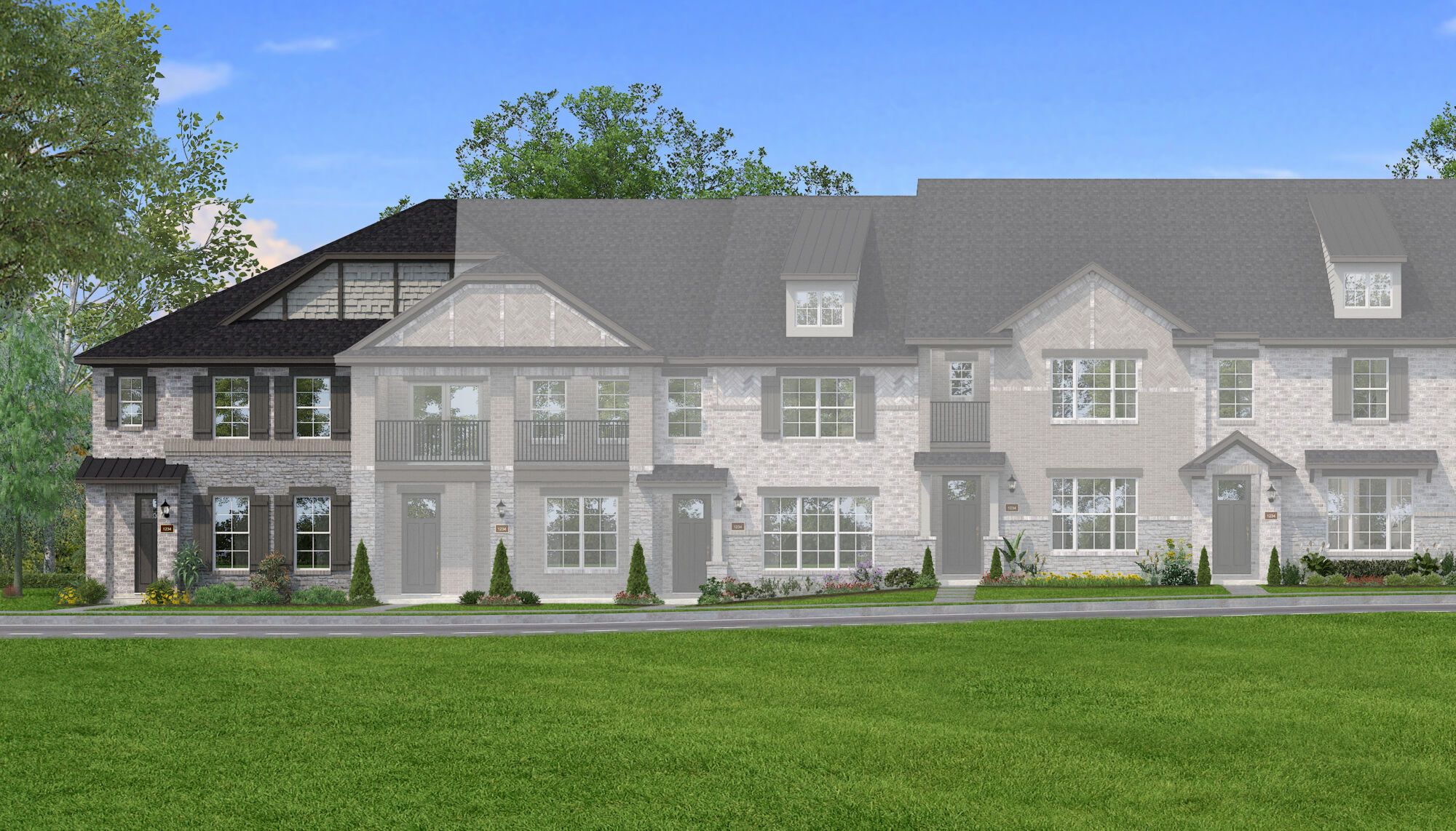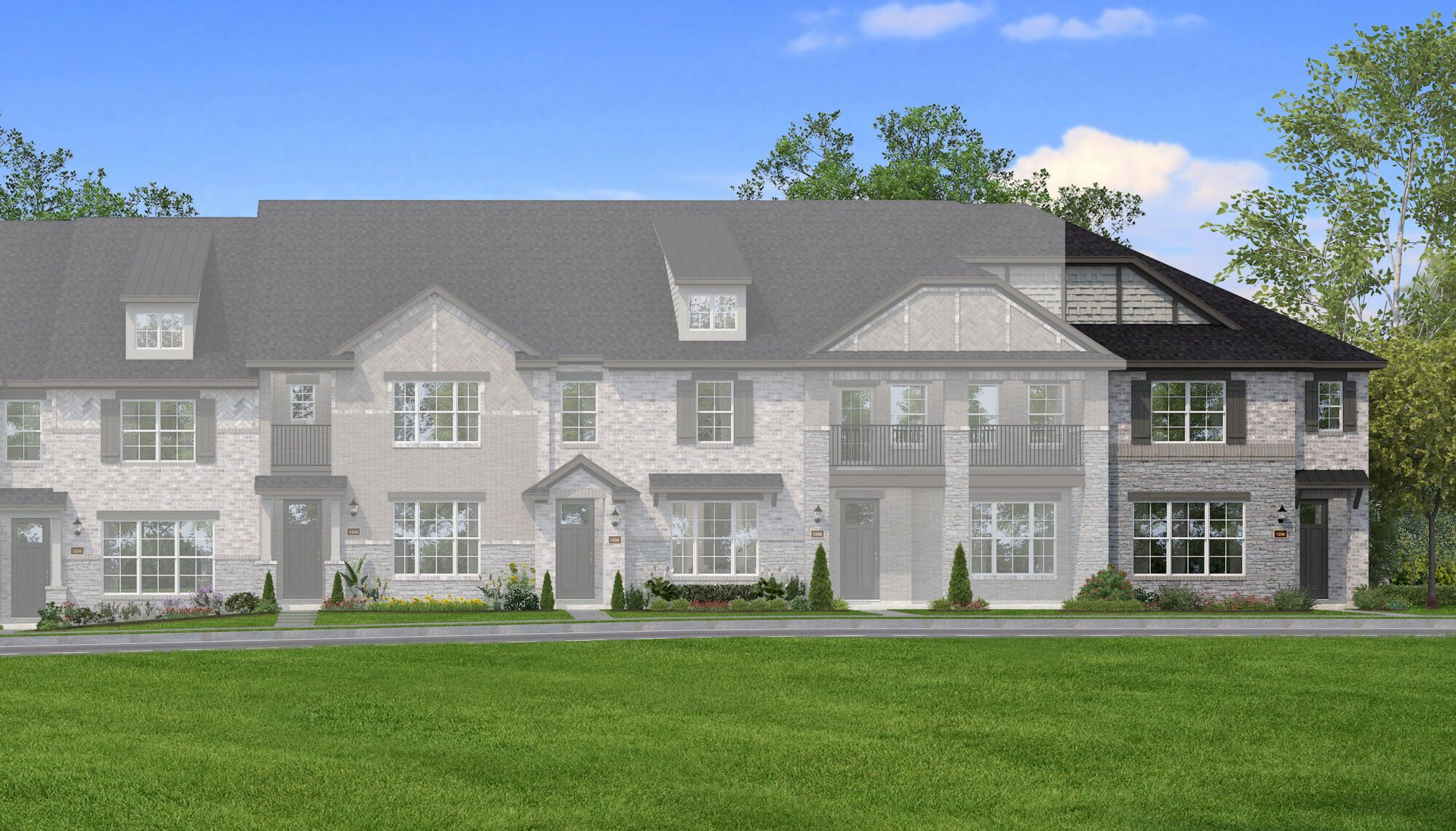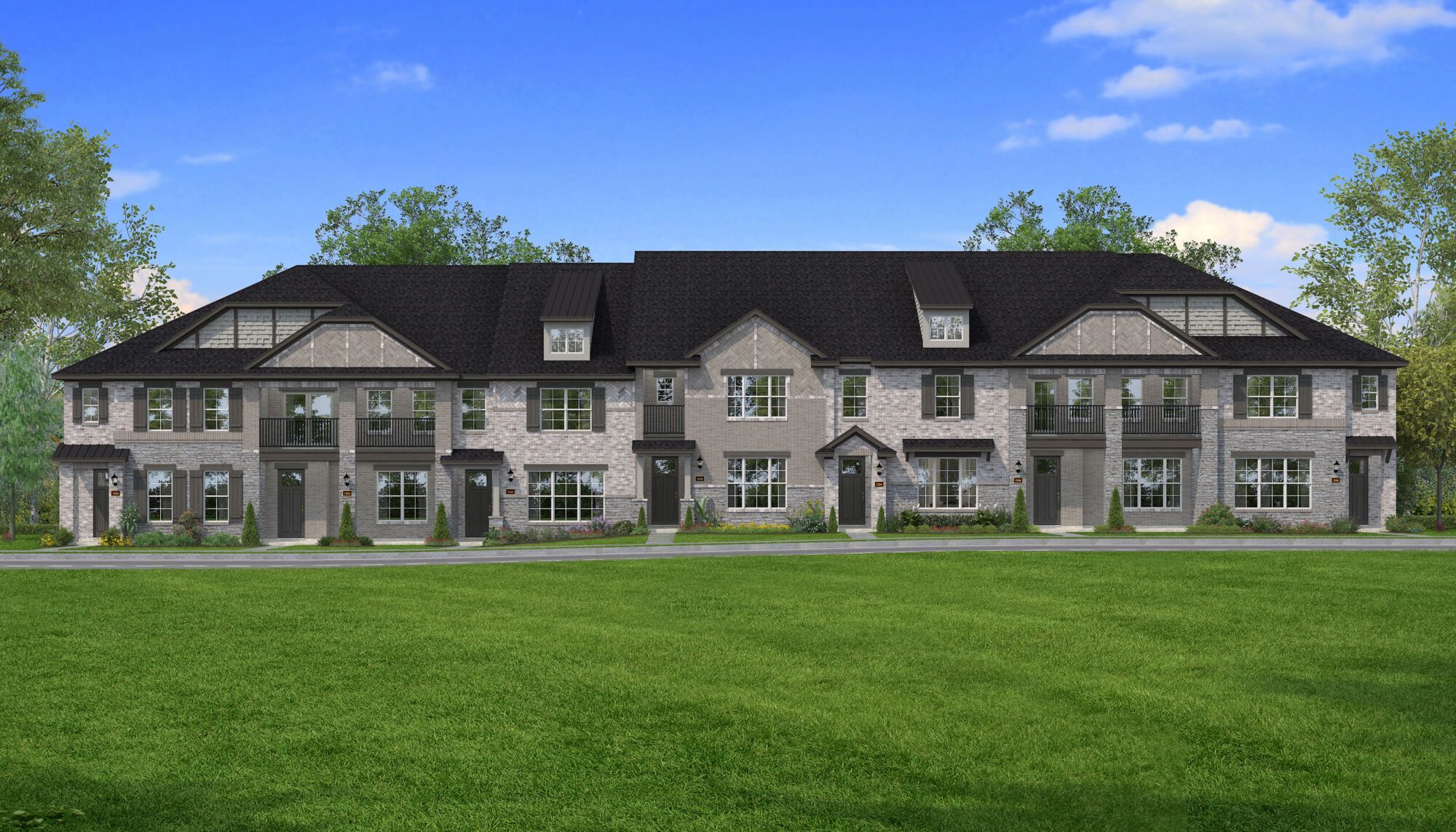Related Properties in This Community
| Name | Specs | Price |
|---|---|---|
 Sinclair
Sinclair
|
$500,192 | |
 Pecos
Pecos
|
$439,990 | |
 Blanco
Blanco
|
$409,990 | |
 Tortuga
Tortuga
|
$629,518 | |
 St. Lucia
St. Lucia
|
$573,408 | |
 San Marino
San Marino
|
$546,188 | |
 Martinique
Martinique
|
$551,504 | |
 Caspian
Caspian
|
$424,990 | |
 Bonaire
Bonaire
|
$524,158 | |
 Santorini
Santorini
|
$449,990 | |
 Baltic
Baltic
|
$409,990 | |
 Antigua
Antigua
|
$494,374 | |
 7623 Coronado Drive (Sonoma)
7623 Coronado Drive (Sonoma)
|
2 BR | 2.5 BA | 2 GR | 2,030 SQ FT | $395,900 |
 7619 Coronado Drive (Laguna)
7619 Coronado Drive (Laguna)
|
3 BR | 3 BA | 3 GR | 2,366 SQ FT | $430,900 |
 7614 Coronado Drive (Daytona)
7614 Coronado Drive (Daytona)
|
3 BR | 3.5 BA | 2 GR | 2,541 SQ FT | $445,900 |
 7511 Coronado Drive (Laguna)
7511 Coronado Drive (Laguna)
|
3 BR | 3 BA | 2 GR | 2,452 SQ FT | $399,900 |
 2217 Laguna Drive (Ventura)
2217 Laguna Drive (Ventura)
|
3 BR | 4 BA | 2 GR | 2,438 SQ FT | $415,900 |
| Name | Specs | Price |
Bridgeport
Price from: $374,990Please call us for updated information!
YOU'VE GOT QUESTIONS?
REWOW () CAN HELP
Home Info of Bridgeport
The Bridgeport floor plan offers comfortable living across two levels with space to spread out and flexibility built in. The first floor offers two comfortable bedrooms, a full bathroom, laundry area, and a flexible space that works beautifully as a quiet office, cozy guest room, or creative corner. Upstairs, the kitchen, dining, and Great Room come together in an open layout that feels bright and connected. A walk-in pantry and powder bathroom add everyday function, while the covered balcony extends your living space outdoors. It is the perfect spot for morning coffee or unwinding in the evening. An optional electric fireplace can be added to enhance the Great Room with warmth and character. The private owner's suite features a spacious walk-in closet and dual vanities, just steps from the main living area. This energy efficient townhome offers flexible design, included features that matter, and a convenient Rowlett location near Lake Ray Hubbard.
Home Highlights for Bridgeport
Information last updated on July 01, 2025
- Price: $374,990
- 1846 Square Feet
- Status: Plan
- 3 Bedrooms
- 2 Garages
- Zip: 75088
- 2.5 Bathrooms
- 2 Stories
Living area included
- Bonus Room
- Dining Room
- Family Room
- Guest Room
- Living Room
- Office
- Study
Plan Amenities included
- Primary Bedroom Upstairs
Community Info
New Homes on Lake Ray Hubbard in RowlettBayside in Rowlett offers residents prime access to the aquatic adventures of the 22,000-acre Lake Ray Hubbard—a paradise for boating, sailing, fishing, and relaxing. Choose from single-family or casita-style homes in this neighborhood, which features numerous pocket parks, winding paths, a dog park, and a fishing jetty for leisurely afternoons. Wide homesites, including those with lakeside views, are available. Nestled by the serene shores of Rowlett, Texas, Bayside provides a tranquil escape while keeping you connected to the thriving Dallas metroplex, with its world-class dining, entertainment, shopping, conveniences, and services. The surrounding parklands connect to the upcoming Sapphire Bay complex, which will feature shopping, dining, and a state-of-the-art marina, as well as future plans for the Sapphire Bay Lagoon. The new Sapphire Bay Marina grants water access and boat rentals, adding to the recreational opportunities. Bayside ensures easy access to daily needs and offers a stress-free commute, marrying convenience with lakeside tranquility. Redefine your lifestyle with lakeside living at Bayside. If you're considering more options nearby, discover single-family homes in Forney at Walden Pond, where you can enjoy a blend of suburban charm and convenient access to metro-area amenities.
Actual schools may vary. Contact the builder for more information.
Amenities
-
Health & Fitness
- Trails
-
Community Services
- Park
-
Local Area Amenities
- Lake
- WaterFront Lots
- Marina
Area Schools
-
Garland Independent School District
- Herfurth Elementary School
- Coyle Middle School
- Rowlett High School
Actual schools may vary. Contact the builder for more information.



