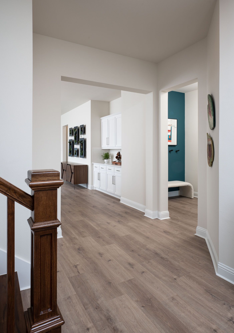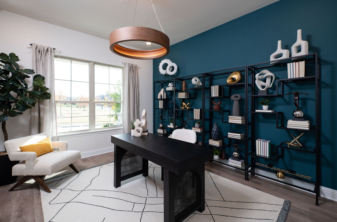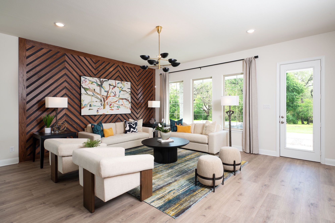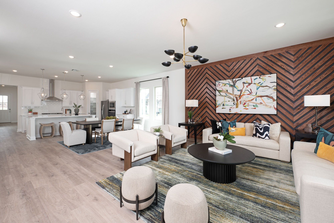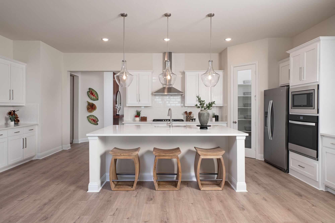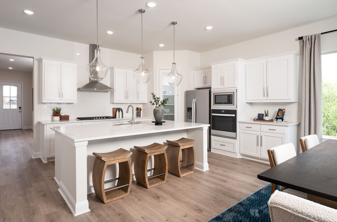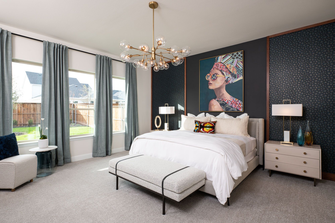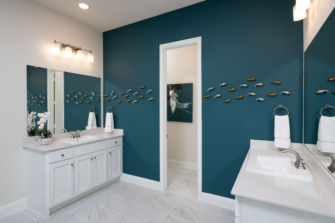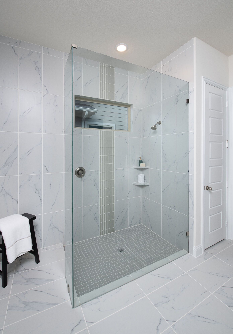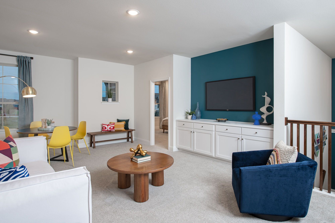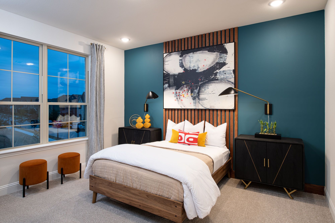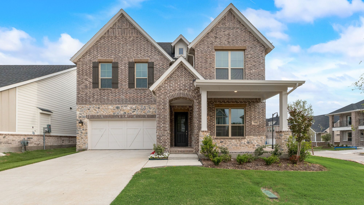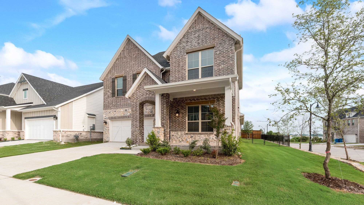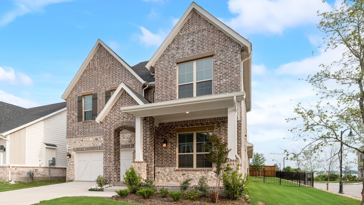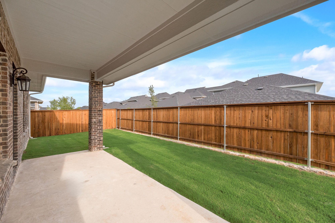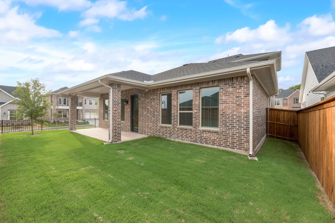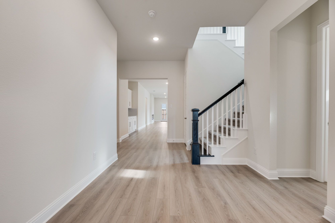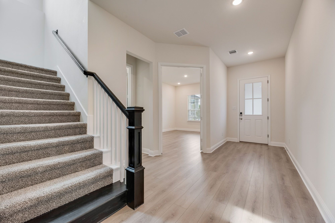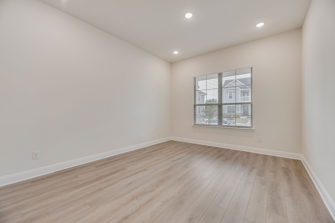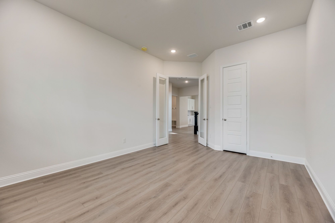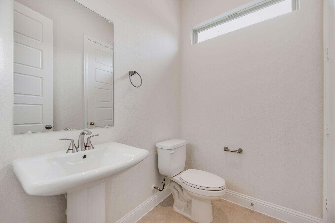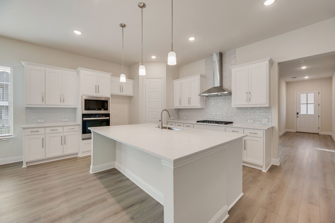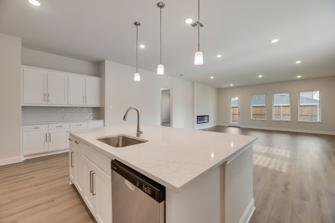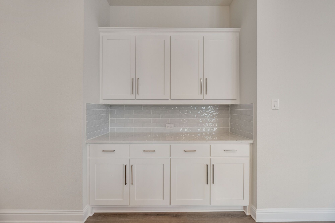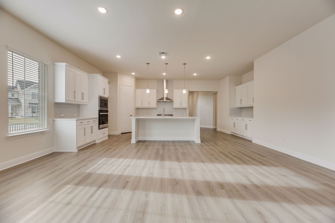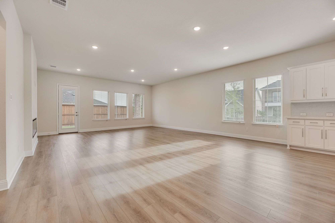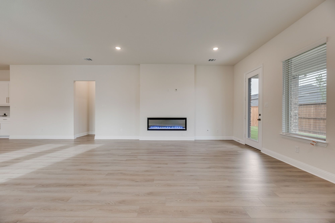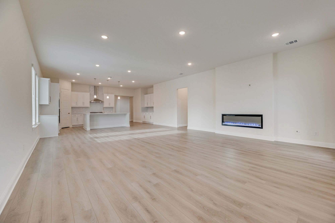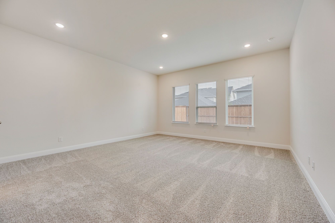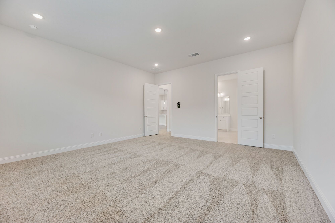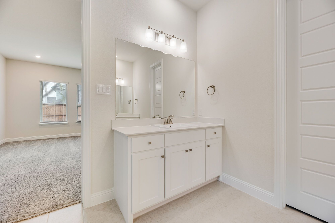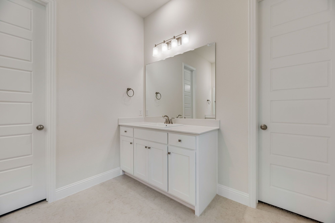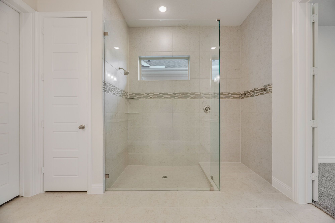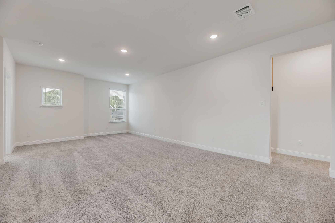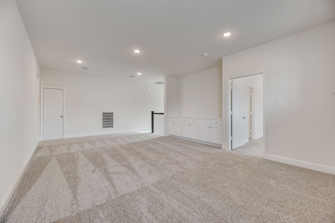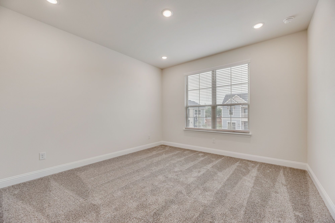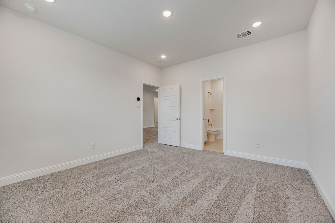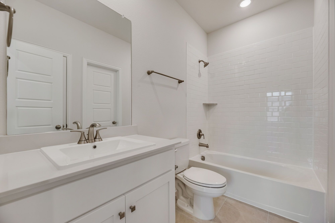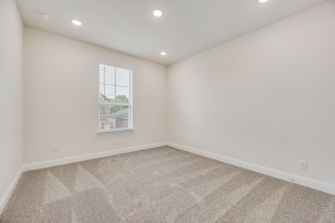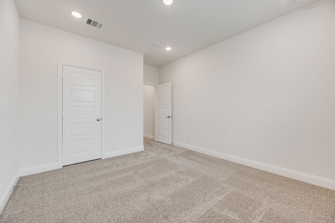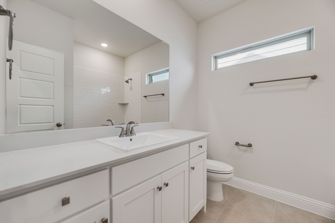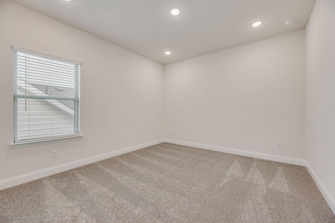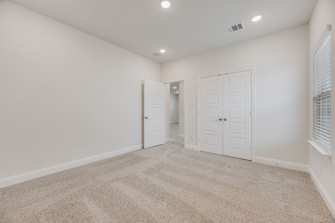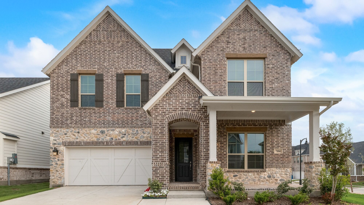Related Properties in This Community
| Name | Specs | Price |
|---|---|---|
 Sinclair
Sinclair
|
$500,192 | |
 Pecos
Pecos
|
$439,990 | |
 Bridgeport
Bridgeport
|
$374,990 | |
 Blanco
Blanco
|
$409,990 | |
 St. Lucia
St. Lucia
|
$573,408 | |
 San Marino
San Marino
|
$546,188 | |
 Martinique
Martinique
|
$551,504 | |
 Caspian
Caspian
|
$424,990 | |
 Bonaire
Bonaire
|
$524,158 | |
 Santorini
Santorini
|
$449,990 | |
 Baltic
Baltic
|
$409,990 | |
 Antigua
Antigua
|
$494,374 | |
 7623 Coronado Drive (Sonoma)
7623 Coronado Drive (Sonoma)
|
2 BR | 2.5 BA | 2 GR | 2,030 SQ FT | $395,900 |
 7619 Coronado Drive (Laguna)
7619 Coronado Drive (Laguna)
|
3 BR | 3 BA | 3 GR | 2,366 SQ FT | $430,900 |
 7614 Coronado Drive (Daytona)
7614 Coronado Drive (Daytona)
|
3 BR | 3.5 BA | 2 GR | 2,541 SQ FT | $445,900 |
 7511 Coronado Drive (Laguna)
7511 Coronado Drive (Laguna)
|
3 BR | 3 BA | 2 GR | 2,452 SQ FT | $399,900 |
 2217 Laguna Drive (Ventura)
2217 Laguna Drive (Ventura)
|
3 BR | 4 BA | 2 GR | 2,438 SQ FT | $415,900 |
| Name | Specs | Price |
Tortuga
Price from: $629,518Please call us for updated information!
YOU'VE GOT QUESTIONS?
REWOW () CAN HELP
Home Info of Tortuga
The Tortuga is a 4 bedroom, 3.5 bathroom home that blends spacious design with everyday comfort and style. Just off the foyer, a private study sets the tone before the home opens into a bright, flowing layout where the kitchen, dining area, and Great Room with a cozy fireplace connect seamlessly. The gourmet kitchen features a large island, walk-in pantry, and plenty of counter space, perfect for everyday meals or weekend hosting. From the Great Room, step outside to a covered patio that invites easy outdoor dining or relaxing in the fresh air. The Primary suite is tucked quietly at the back, offering a peaceful retreat with a spa-inspired bathroom and expansive walk-in closet. Upstairs, a generous game room connects three secondary bedrooms, thoughtfully arranged with access to two full bathrooms and plenty of space to unwind, play, or recharge. With ample storage throughout, energy-efficiency features that help lower monthly bills, and built-in smart home technology that adds convenience and peace of mind, the Tortuga is designed to make every day feel easier.
Home Highlights for Tortuga
Information last updated on June 02, 2025
- Price: $629,518
- 3525 Square Feet
- Status: Completed
- 4 Bedrooms
- 2 Garages
- Zip: 75088
- 3.5 Bathrooms
- 2 Stories
- Move In Date February 2025
Living area included
- Bonus Room
- Dining Room
- Family Room
- Game Room
- Guest Room
- Living Room
- Loft
- Office
- Study
Plan Amenities included
- Primary Bedroom Downstairs
Community Info
New Homes on Lake Ray Hubbard in RowlettBayside in Rowlett offers residents prime access to the aquatic adventures of the 22,000-acre Lake Ray Hubbarda paradise for boating, sailing, fishing, and relaxing. Choose from single-family or casita-style homes in this neighborhood, which features numerous pocket parks, winding paths, a dog park, and a fishing jetty for leisurely afternoons. Wide homesites, including those with lakeside views, are available. Nestled by the serene shores of Rowlett, Texas, Bayside provides a tranquil escape while keeping you connected to the thriving Dallas metroplex, with its world-class dining, entertainment, shopping, conveniences, and services. The surrounding parklands connect to the upcoming Sapphire Bay complex, which will feature shopping, dining, and a state-of-the-art marina, as well as future plans for the Sapphire Bay Lagoon. The new Sapphire Bay Marina grants water access and boat rentals, adding to the recreational opportunities. Bayside ensures easy access to daily needs and offers a stress-free commute, marrying convenience with lakeside tranquility. Redefine your lifestyle with lakeside living at Bayside.
Actual schools may vary. Contact the builder for more information.
Amenities
-
Health & Fitness
- Trails
-
Community Services
- Park
-
Local Area Amenities
- Lake
- WaterFront Lots
- Marina
Area Schools
-
Garland ISD
- Herfurth Elementary School
- Coyle Tech Ctr For Math & Sci
- Rowlett High School
Actual schools may vary. Contact the builder for more information.
