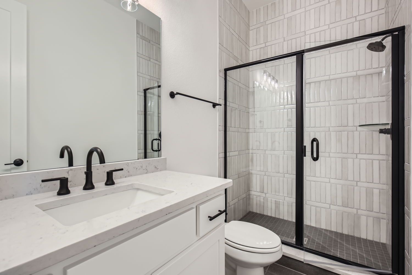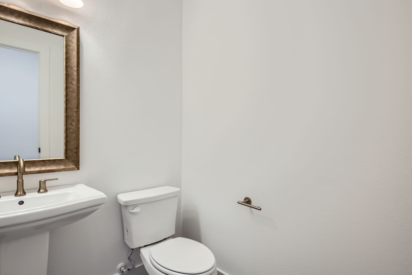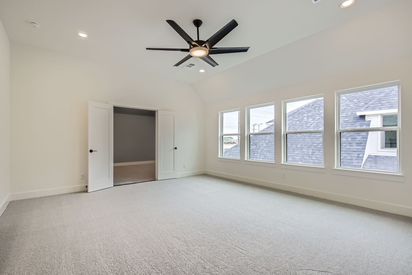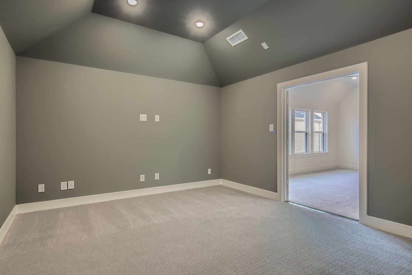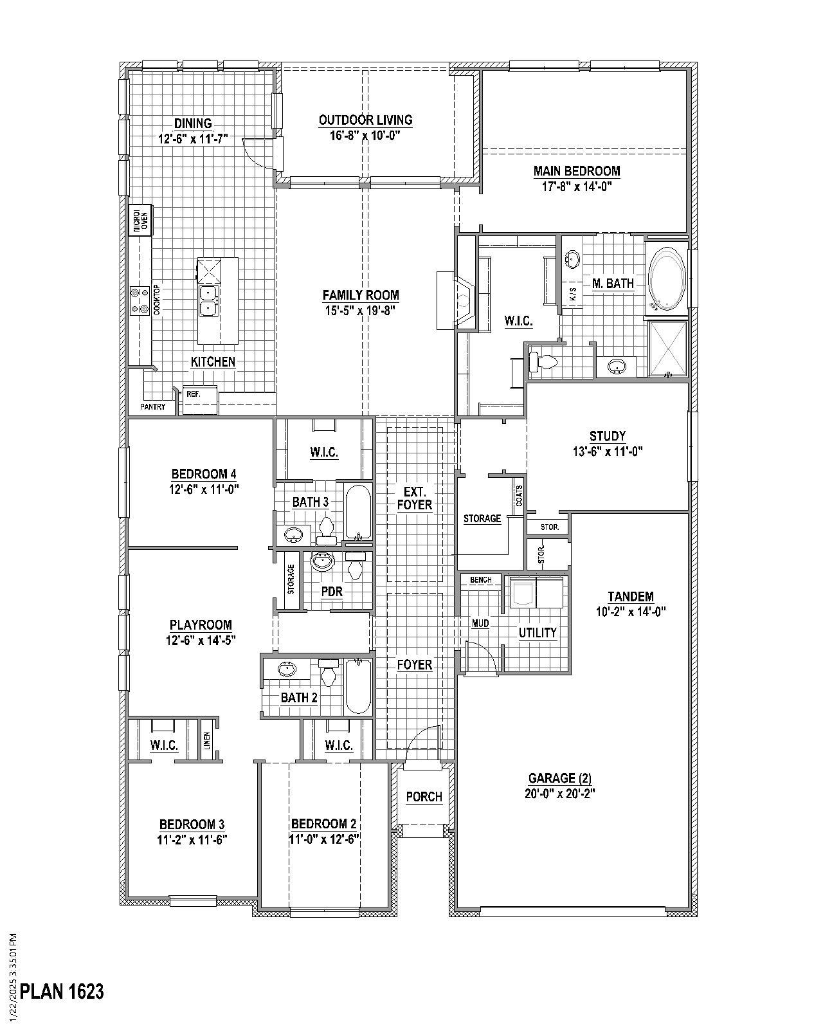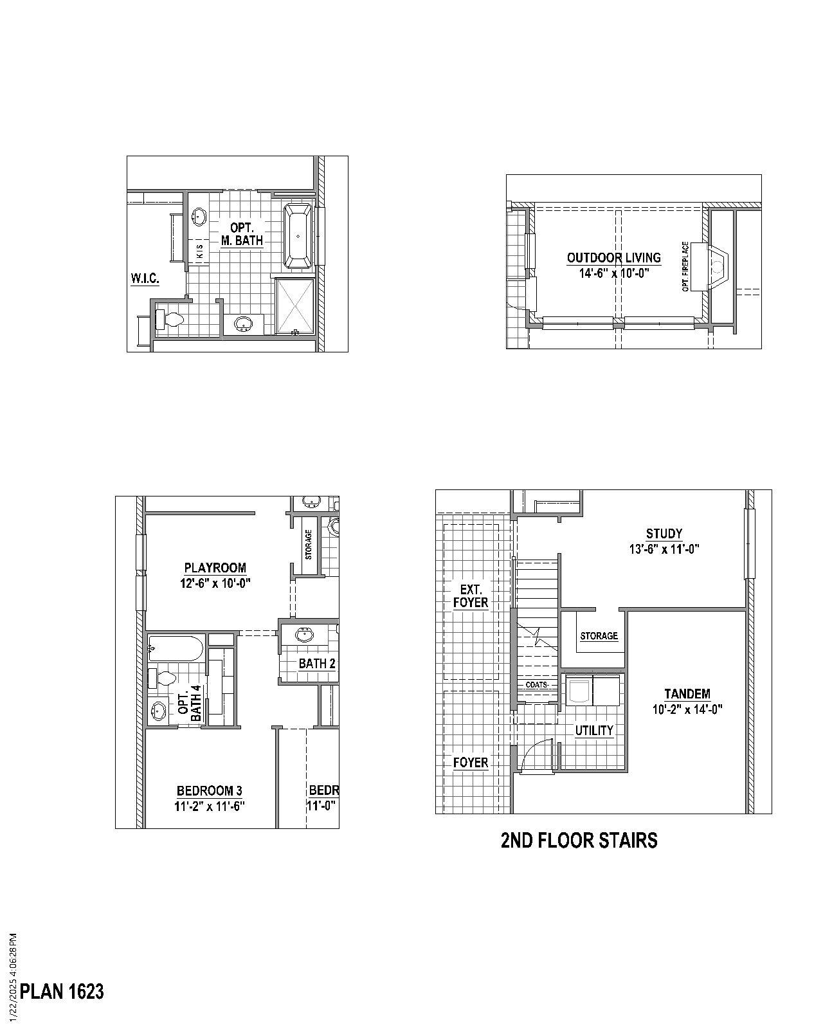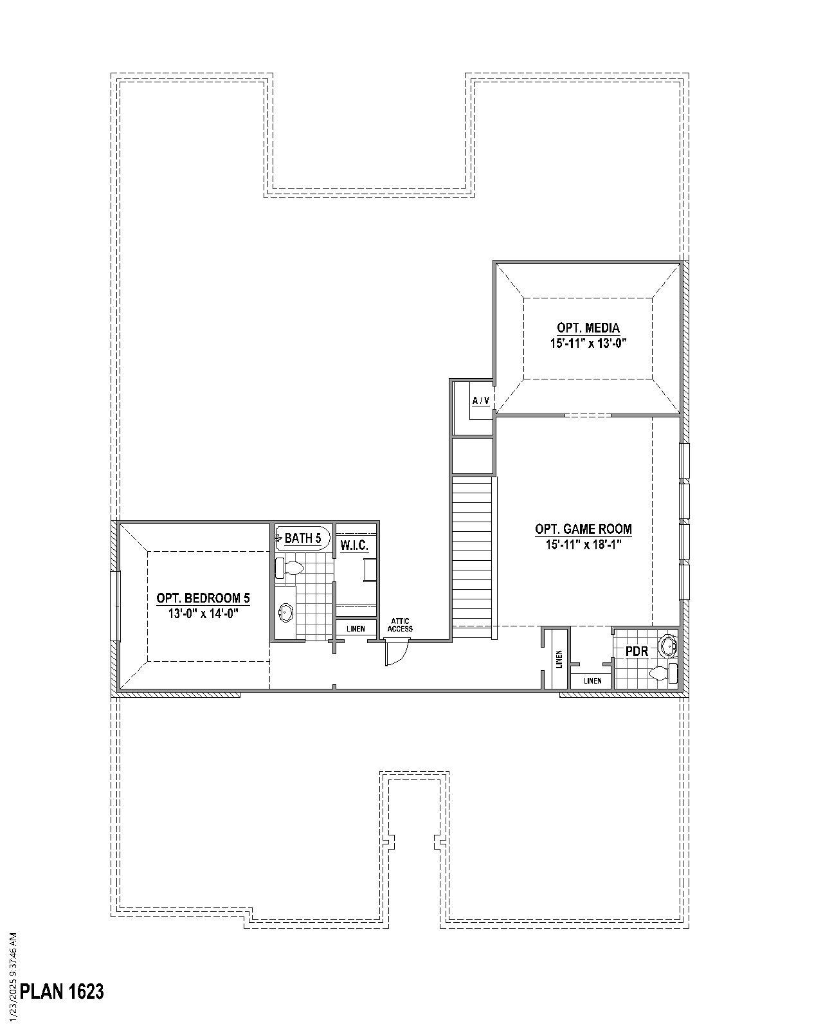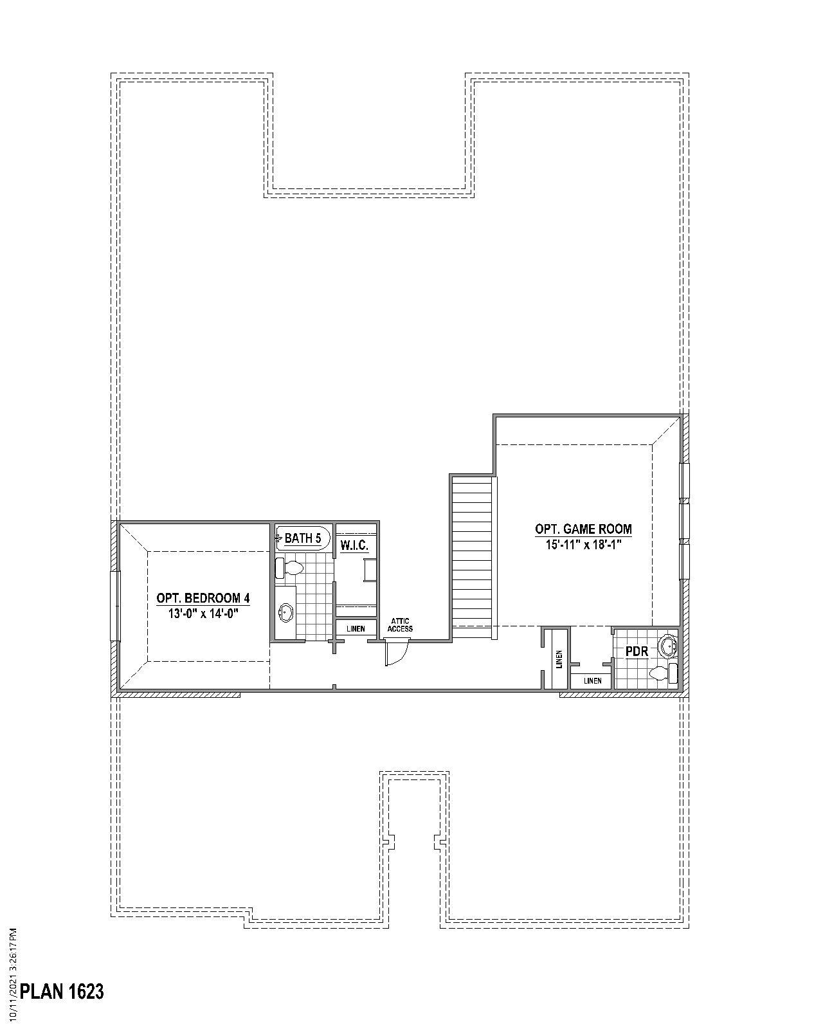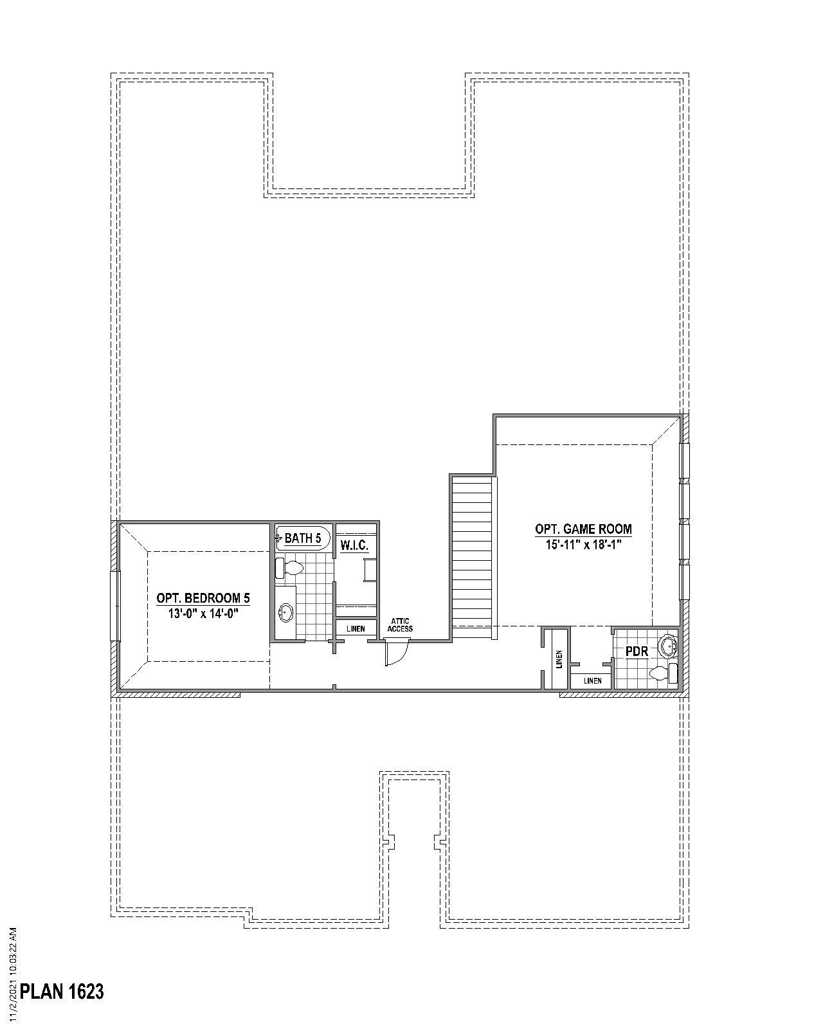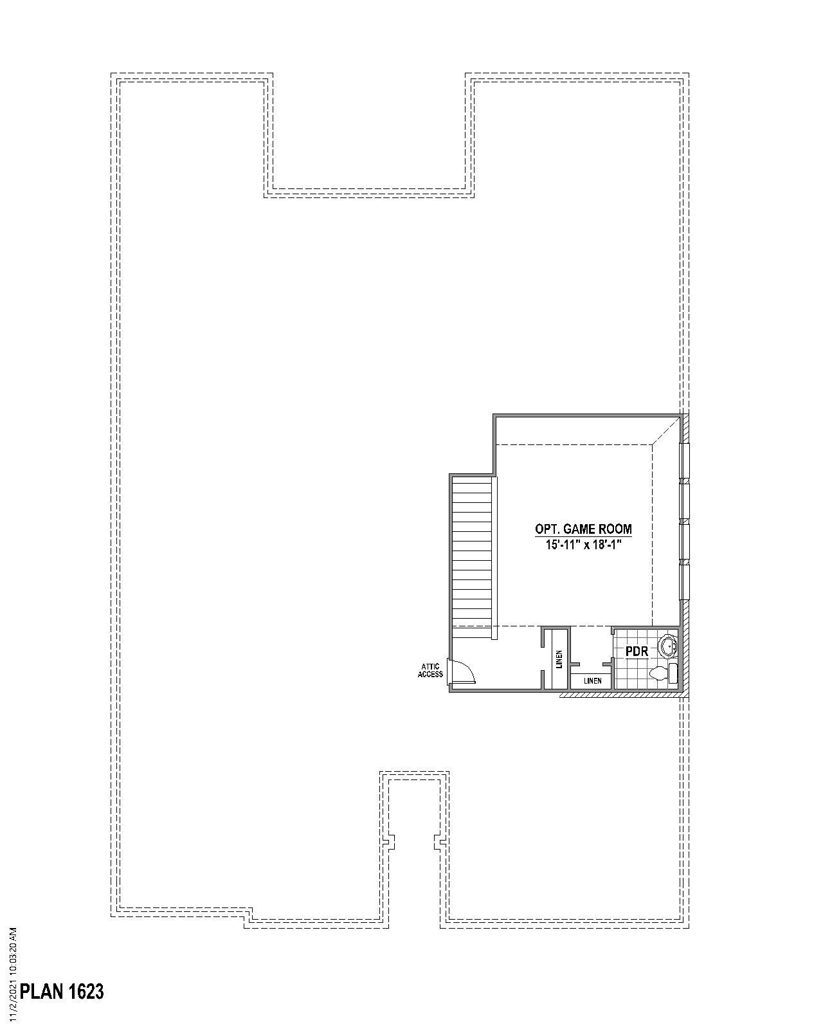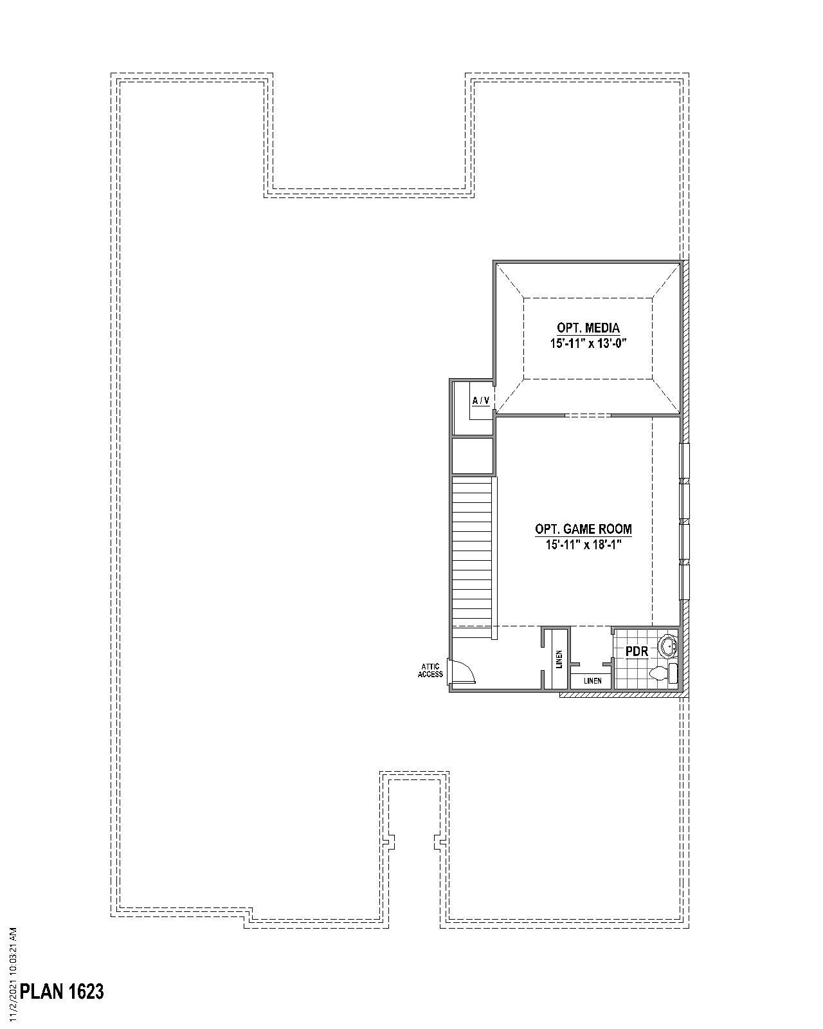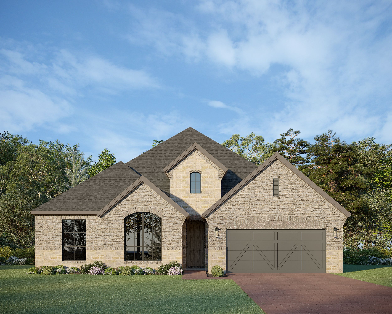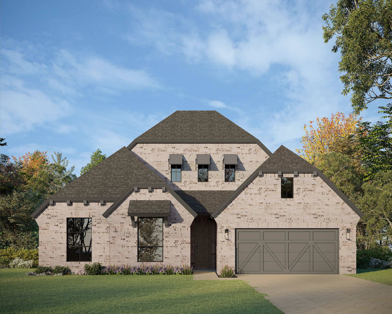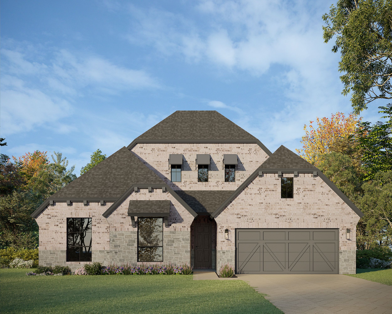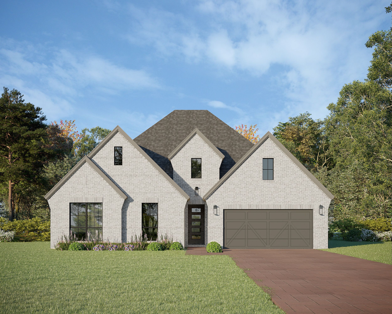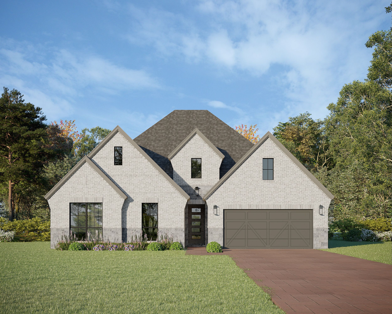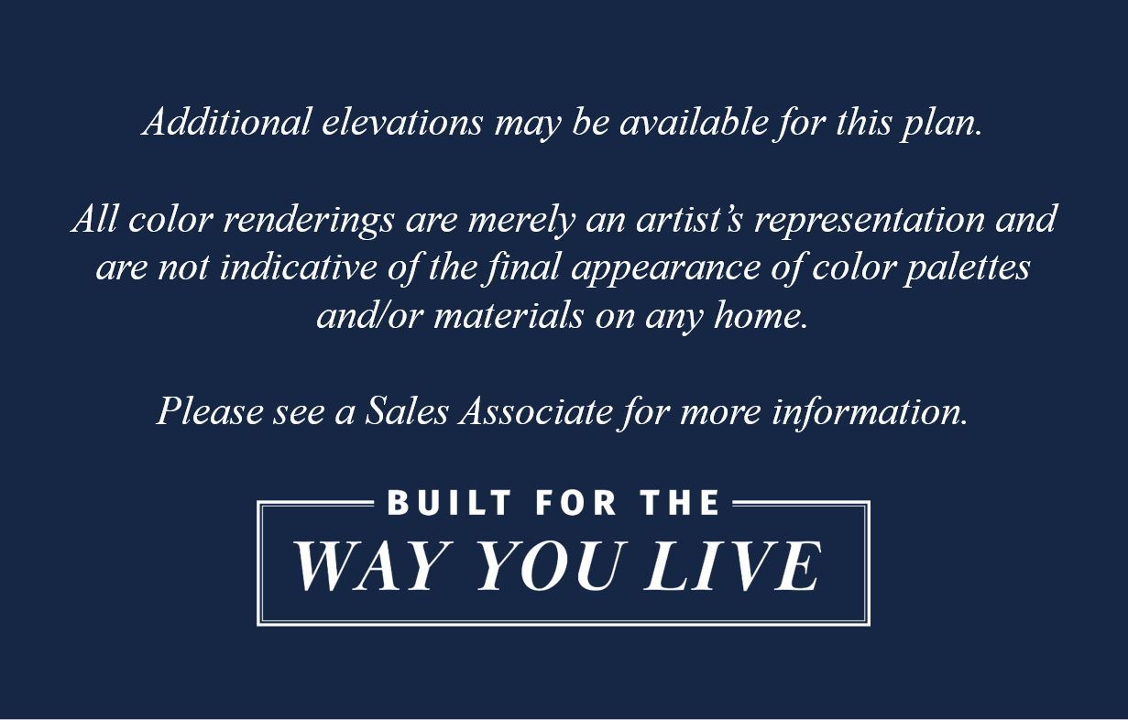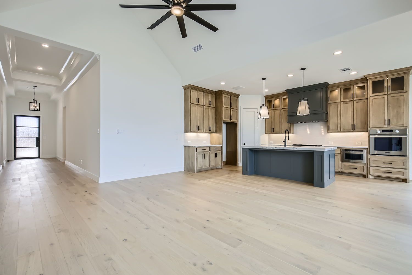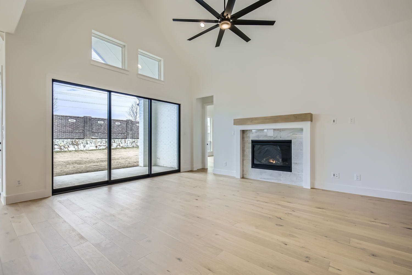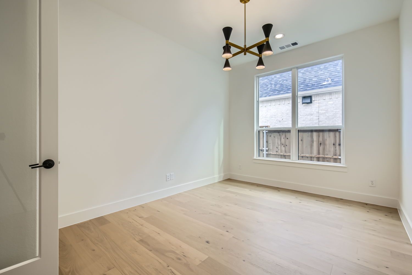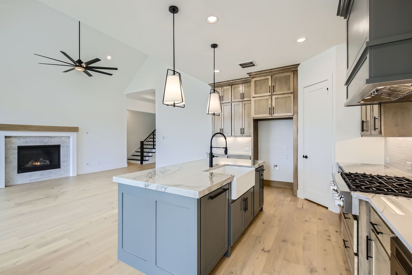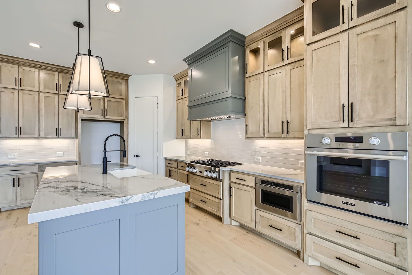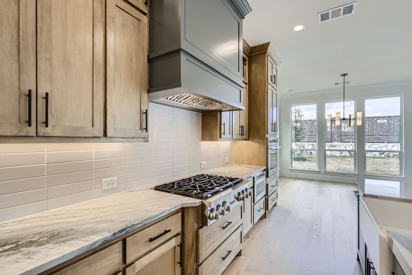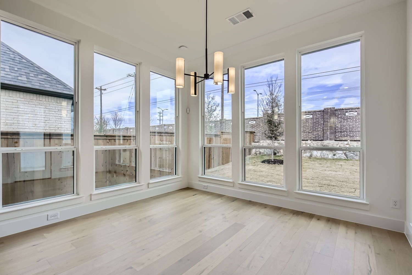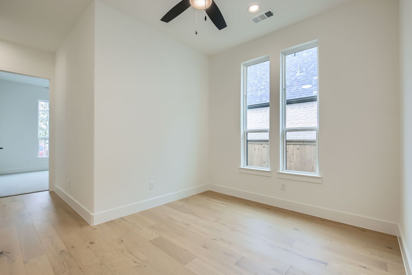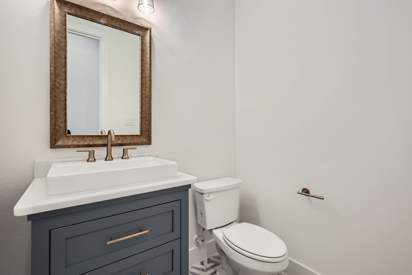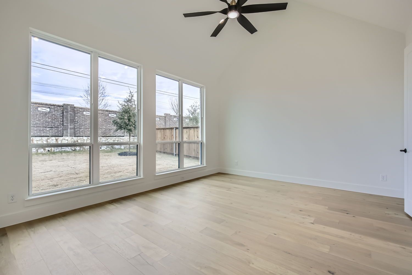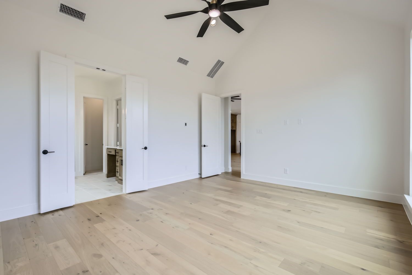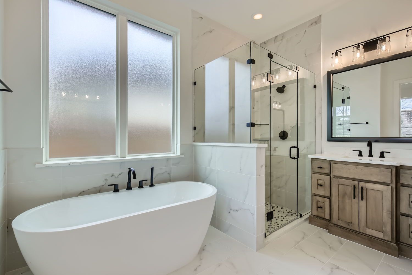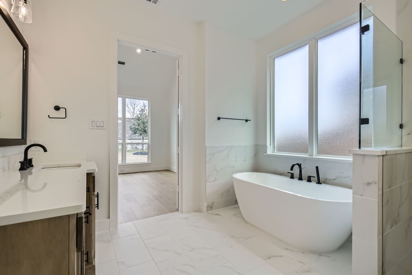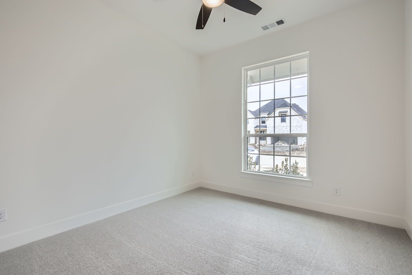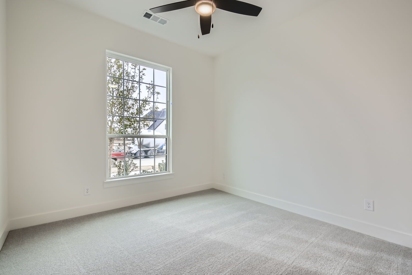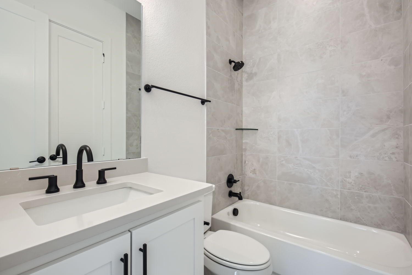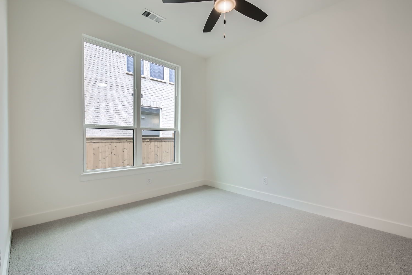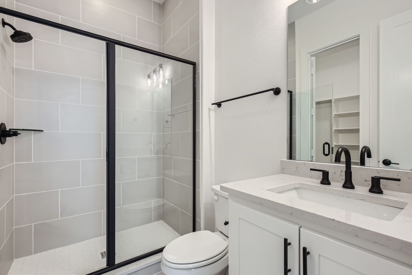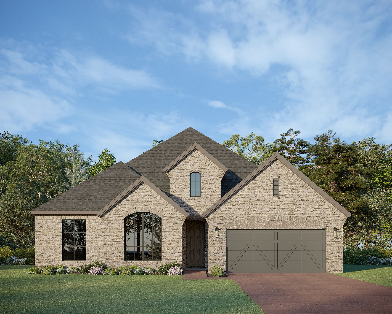Related Properties in This Community
| Name | Specs | Price |
|---|---|---|
 Plan 694
Plan 694
|
$921,990 | |
 Plan 1642
Plan 1642
|
$854,990 | |
 Plan 1632
Plan 1632
|
$944,990 | |
 Plan 1624
Plan 1624
|
$847,990 | |
 Plan 1644
Plan 1644
|
$973,990 | |
 Plan 1643
Plan 1643
|
$954,990 | |
 Plan 1639
Plan 1639
|
$974,990 | |
 Plan 1630
Plan 1630
|
$857,990 | |
| Name | Specs | Price |
Plan 1623
Price from: $841,990Please call us for updated information!
YOU'VE GOT QUESTIONS?
REWOW () CAN HELP
Home Info of Plan 1623
Flexible one story with 4 bedrooms, 3 full baths, 1 powder bath, dining area, study, play area, outdoor living area and 3 car garage. This home features beautiful tray ceilings in the foyer, vaulted cathedral ceilings in the family room with upper windows plus vaulted cathedrals in the outdoor living and main bedroom. The main bath includes oversized shower and split vanities with knee space. The utility room is big enough that you can add a sink or folding space. The playroom offers a perfect common area for kid's toys, video gaming or homework room. Options include adding a bath 4 downstairs, a fireplace at the covered outdoor living and numerous upstairs options including game, media, bed 5, bath 5 and powder bath! Popular structural options such as these allow square footage to be expanded as large as an additional 1056sf with all options upstairs(3924sf total). If you are looking for a very flexible plan that starts with 4 bedrooms plus a study on the first floor this is your plan!
Home Highlights for Plan 1623
Information last updated on May 27, 2025
- Price: $841,990
- 2868 Square Feet
- Status: Plan
- 4 Bedrooms
- 3 Garages
- Zip: 76248
- 3.5 Bathrooms
- 1 Story
Plan Amenities included
- Primary Bedroom Downstairs
Community Info
Welcome to Bella Casa, a boutique community in the heart of Keller, where elegance meets nature in perfect harmony. Nestled on 10.9 acres at the southwest corner of Rufe Snow and Rapp Road, Bella Casa offers an intimate, close-knit neighborhood that is a hidden gem. Imagine your mornings beginning with a peaceful walk through the 1.6 acres of open space, or stepping outside to explore the adjacent Linear Park, soon to be accessible by a proposed trailhead just steps from your door. Within the highly regarded Keller ISD, Bella Casa is not just a place to live—it's a lifestyle designed for those who appreciate the finer things. Discover the charm of a community where every detail has been thoughtfully crafted to create a home that feels uniquely yours.
Amenities
-
Local Area Amenities
- Greenbelt
