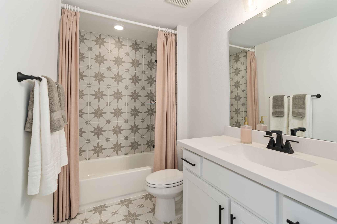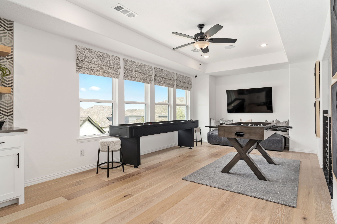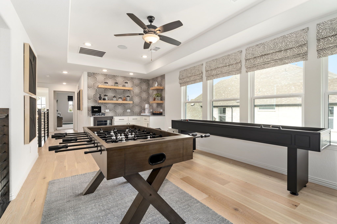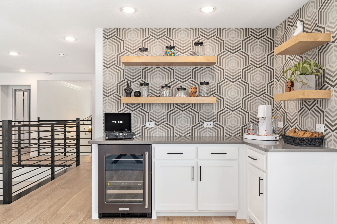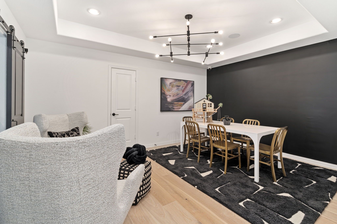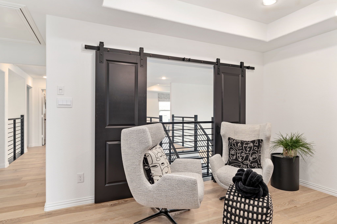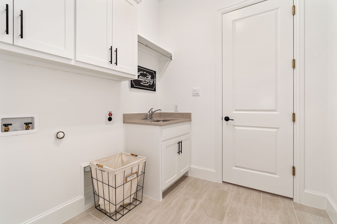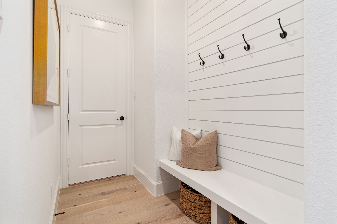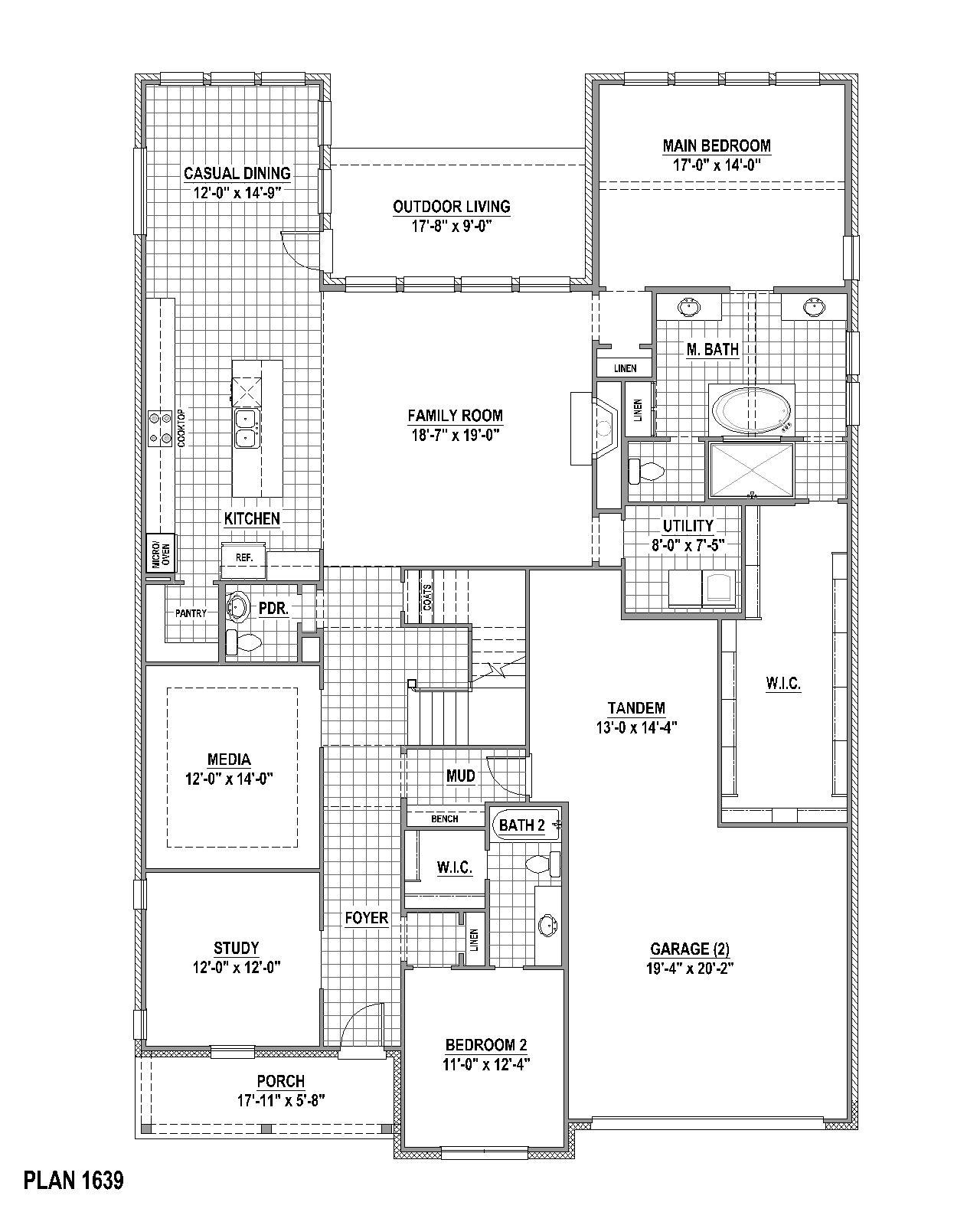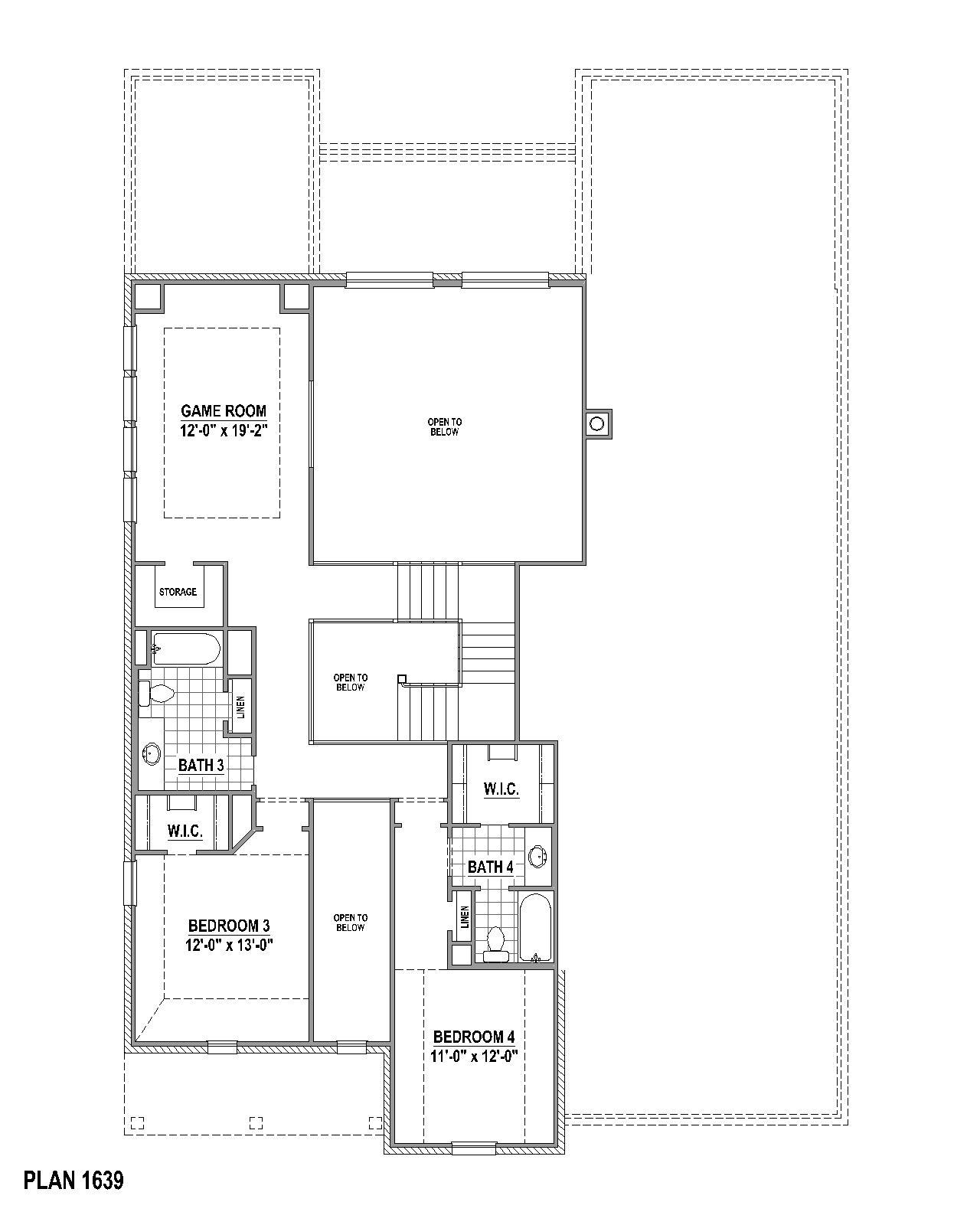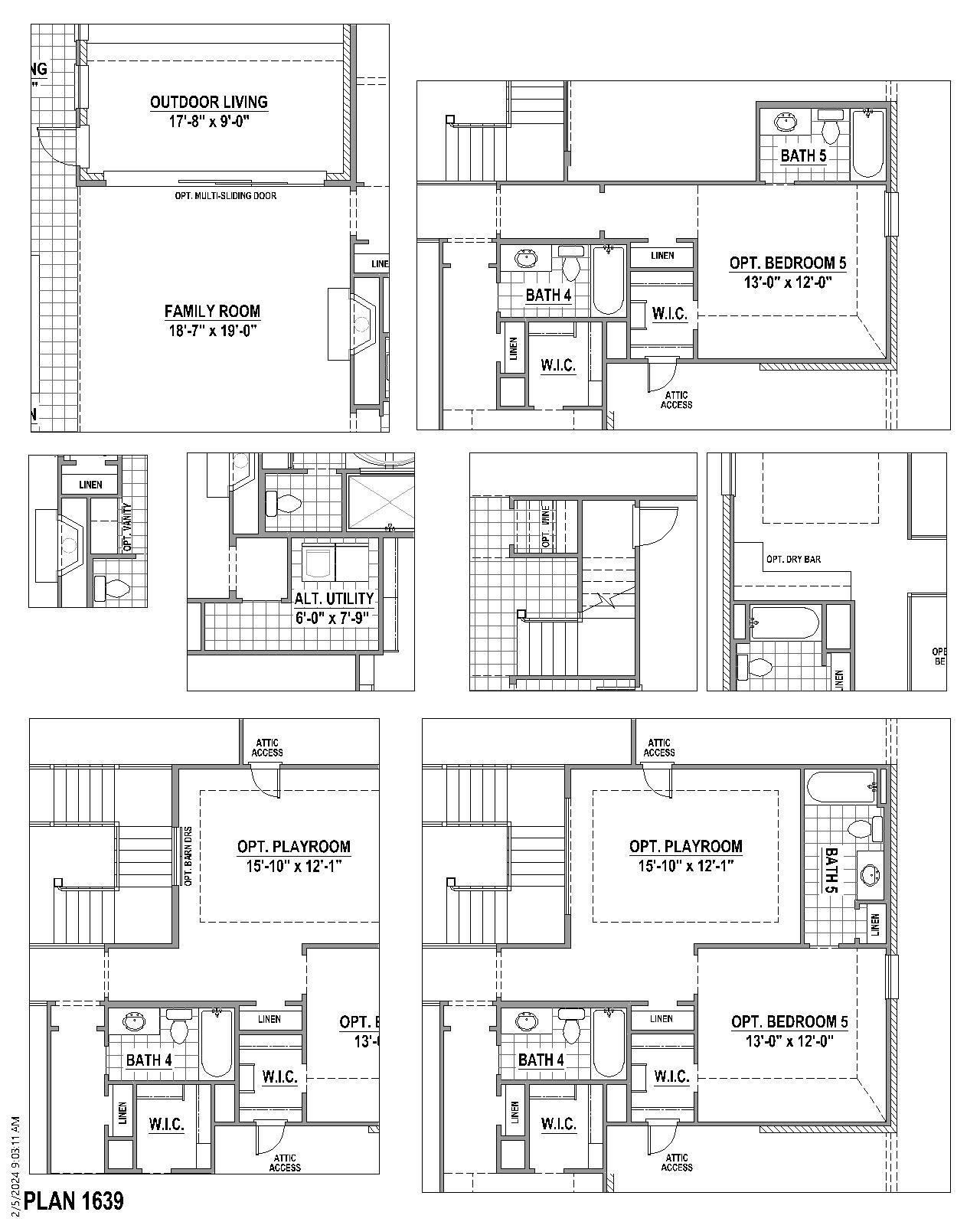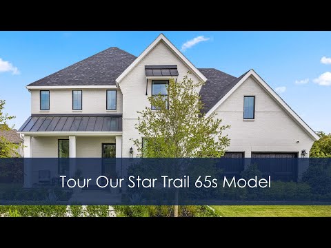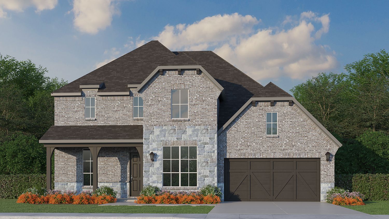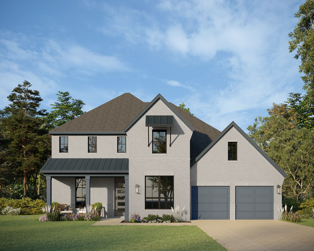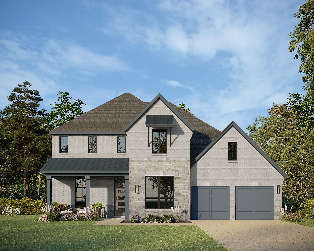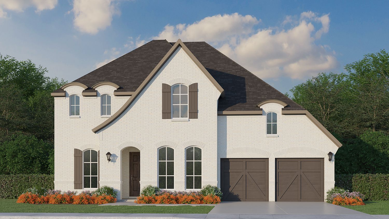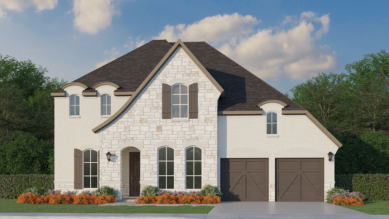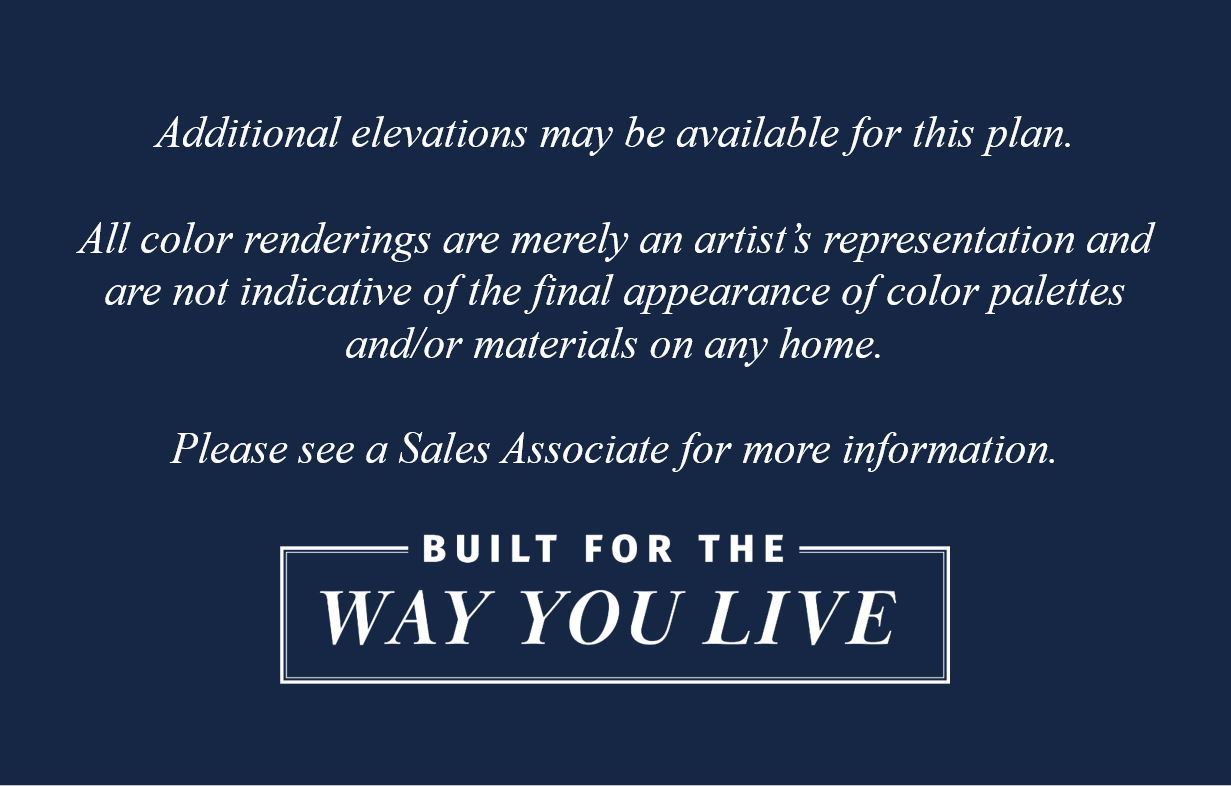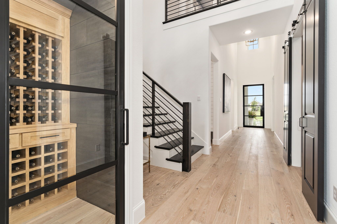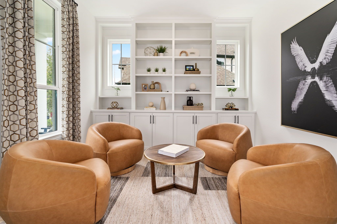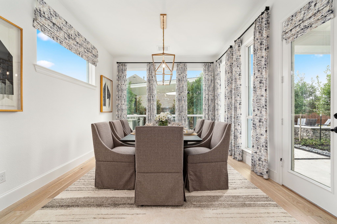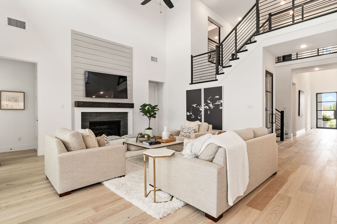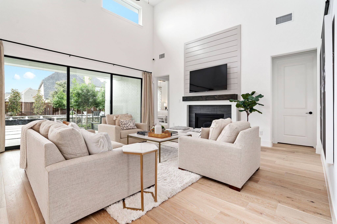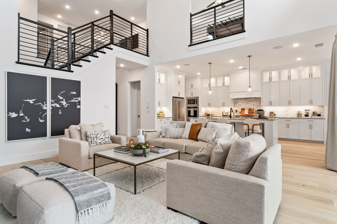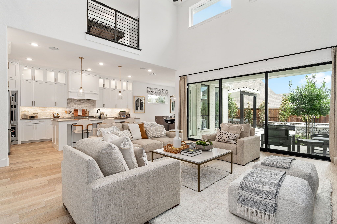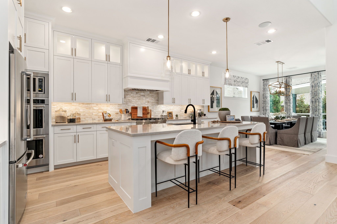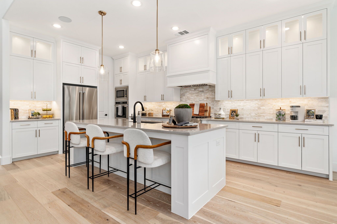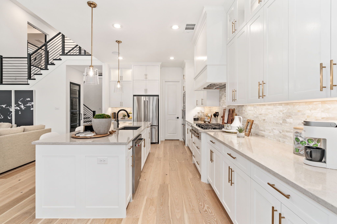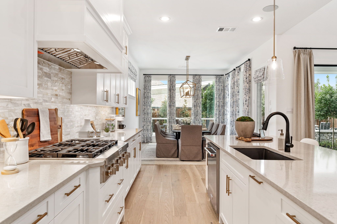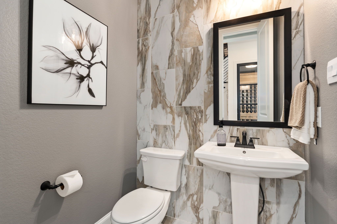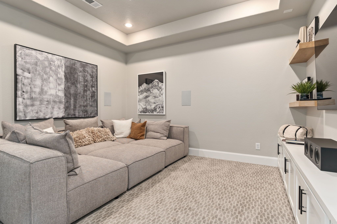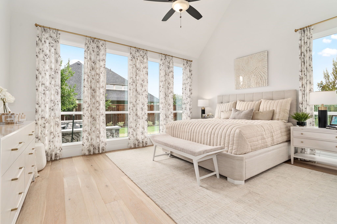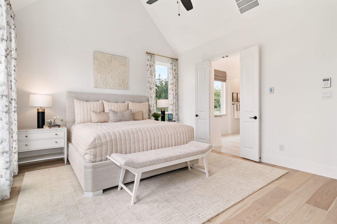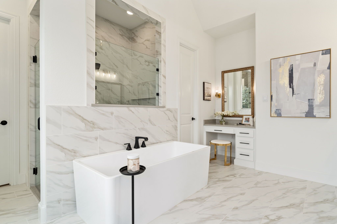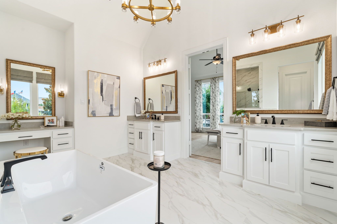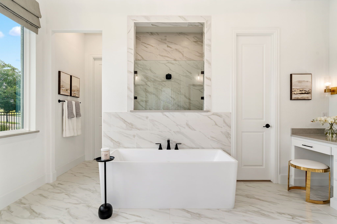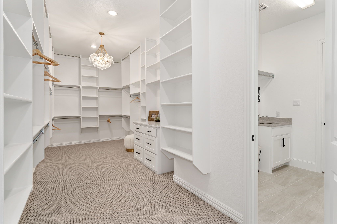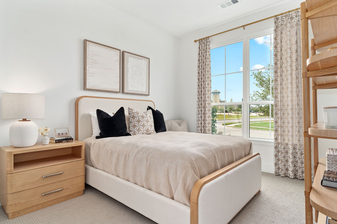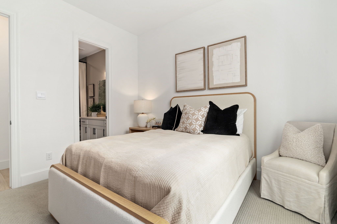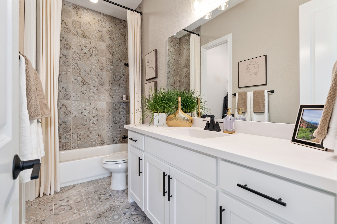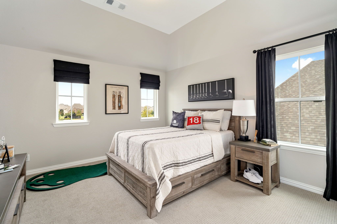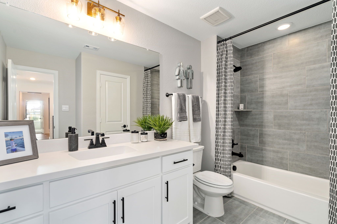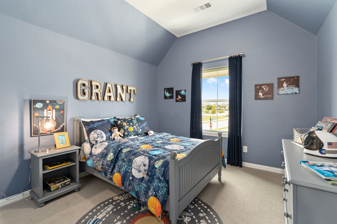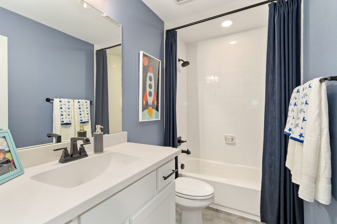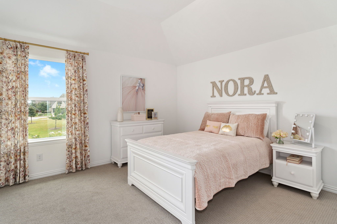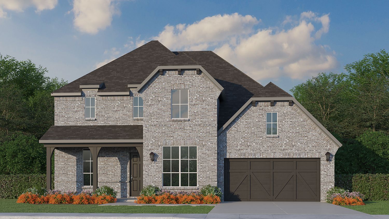Related Properties in This Community
| Name | Specs | Price |
|---|---|---|
 Plan 694
Plan 694
|
$921,990 | |
 Plan 1642
Plan 1642
|
$854,990 | |
 Plan 1632
Plan 1632
|
$944,990 | |
 Plan 1624
Plan 1624
|
$847,990 | |
 Plan 1644
Plan 1644
|
$973,990 | |
 Plan 1643
Plan 1643
|
$954,990 | |
 Plan 1630
Plan 1630
|
$857,990 | |
 Plan 1623
Plan 1623
|
$841,990 | |
| Name | Specs | Price |
Plan 1639
Price from: $974,990Please call us for updated information!
YOU'VE GOT QUESTIONS?
REWOW () CAN HELP
Home Info of Plan 1639
This stunning two-story home offers the perfect blend of comfort and luxury with 4 spacious bedrooms and 4.5 baths. Two of the bedrooms are conveniently located on the first floor, including the impressive primary suite, which features a cathedral ceiling, a large shower, a separate soaking tub, and a massive walk-in closet. The first floor also includes a media room and a study, providing both relaxation and productivity spaces. The open-concept kitchen is a chef's dream, with plenty of counter space, a walk-in pantry, and seamless access to the living areas, making it perfect for entertaining. Upstairs, the game room offers a fun and versatile space for all ages. For added flexibility, this home offers the option to add a 5th bedroom, an additional bathroom, and an extra playroom, catering to growing families or those who desire extra space. Completing the package is a 3-car tandem garage, offering ample storage and room for vehicles. This home combines modern design with functional spaces for everyday living.
Home Highlights for Plan 1639
Information last updated on May 27, 2025
- Price: $974,990
- 3789 Square Feet
- Status: Plan
- 4 Bedrooms
- 3 Garages
- Zip: 76248
- 4.5 Bathrooms
- 2 Stories
Plan Amenities included
- Primary Bedroom Downstairs
Community Info
Welcome to Bella Casa, a boutique community in the heart of Keller, where elegance meets nature in perfect harmony. Nestled on 10.9 acres at the southwest corner of Rufe Snow and Rapp Road, Bella Casa offers an intimate, close-knit neighborhood that is a hidden gem. Imagine your mornings beginning with a peaceful walk through the 1.6 acres of open space, or stepping outside to explore the adjacent Linear Park, soon to be accessible by a proposed trailhead just steps from your door. Within the highly regarded Keller ISD, Bella Casa is not just a place to live—it's a lifestyle designed for those who appreciate the finer things. Discover the charm of a community where every detail has been thoughtfully crafted to create a home that feels uniquely yours.
Amenities
-
Local Area Amenities
- Greenbelt
Testimonials
"American Legend Homes is a shining example of what customer service should be. The quality of our home is outstanding, and we look forward to all of the memories we will make in our American Legend Home."
Homebuyer
4/25/2019
"I will gladly recommend your homes to friends and family and wanted share not only our joy in our new home but more importantly, what outstanding associates we had the opportunity to work with these past few months!"
Homebuyer
4/25/2019
"We love our American Legend Homes. The layout was well thought-out and flows perfectly. It truly fits our lifestyle. We were very impressed with the quality of the materials that were used. American Legend Homes excelled in all aspects of the homebuilding process. I highly recommend building an American Legend home!"
Homebuyer
4/25/2019
