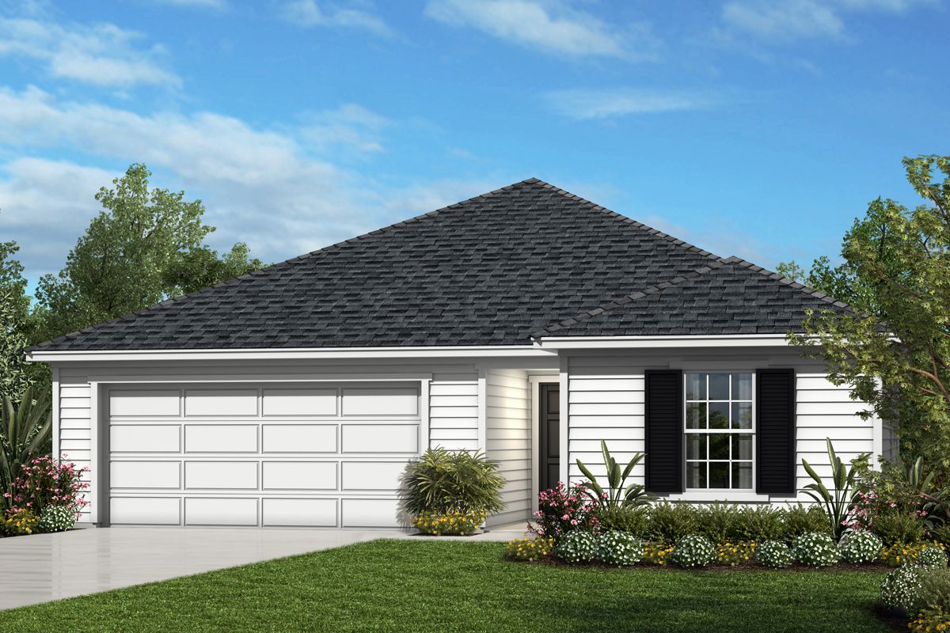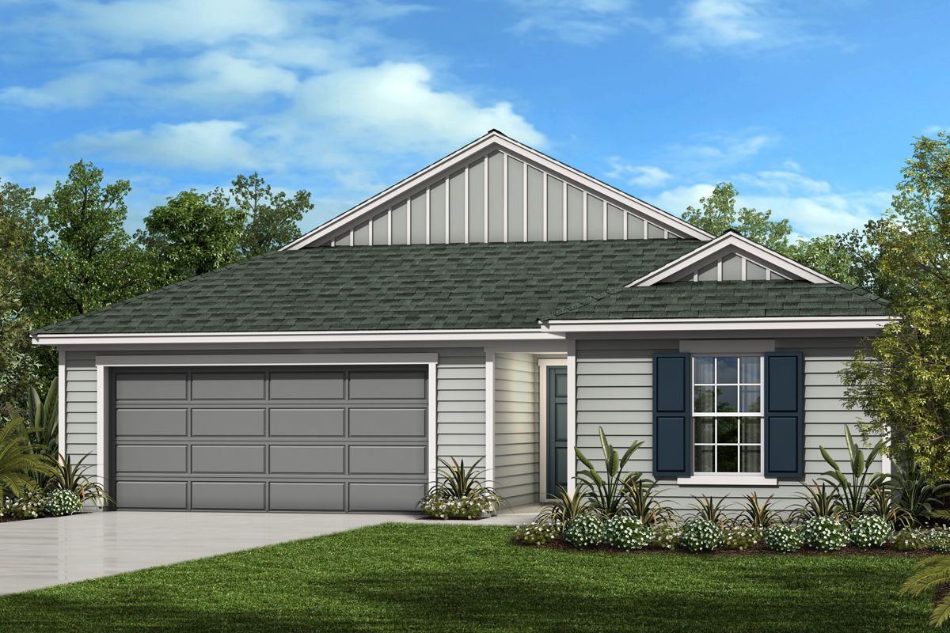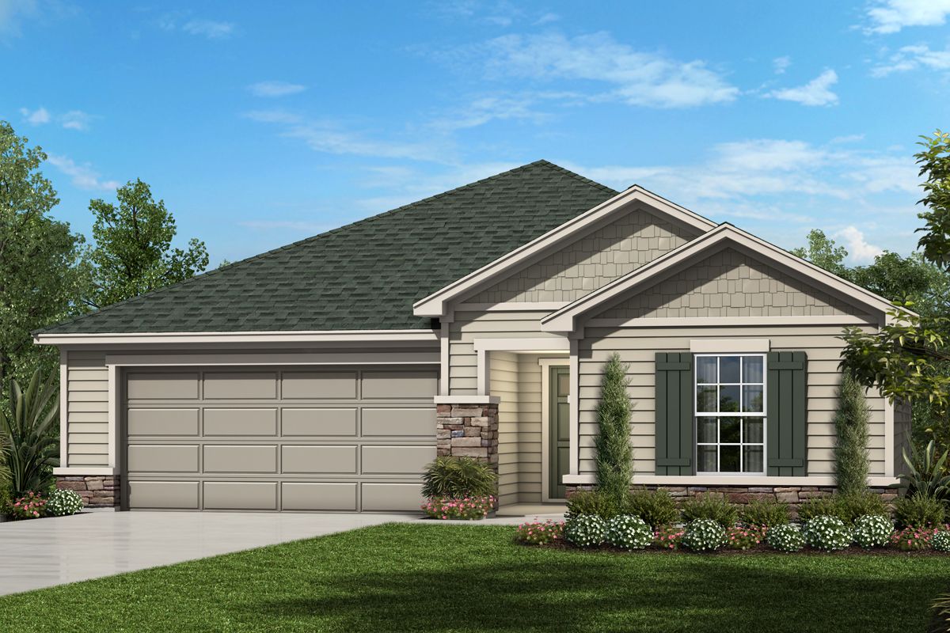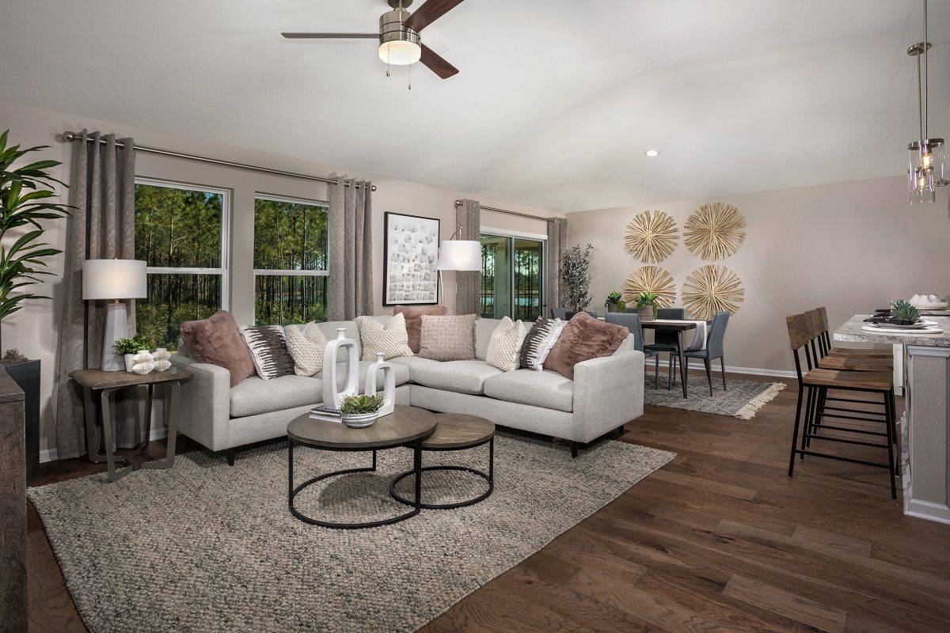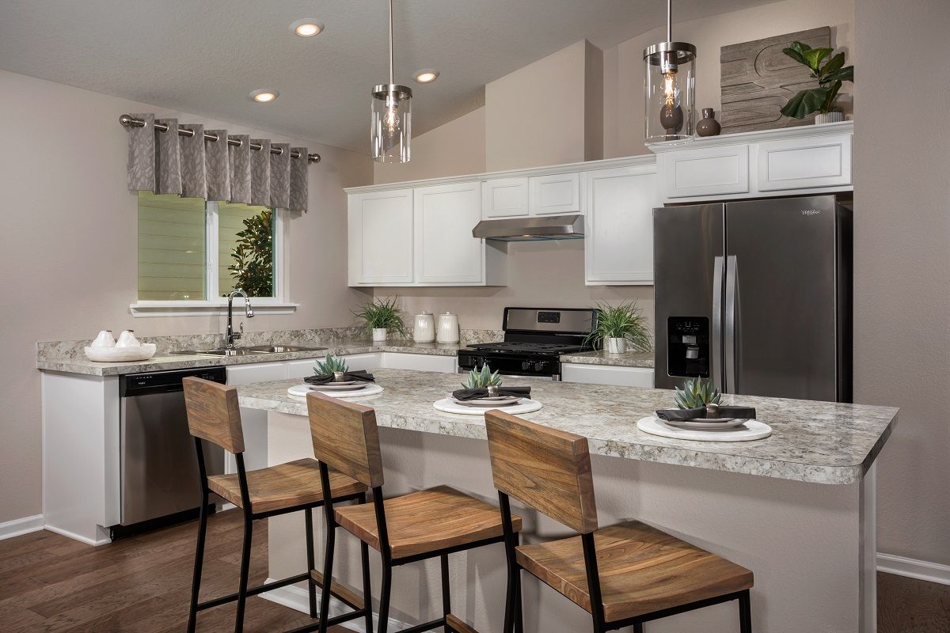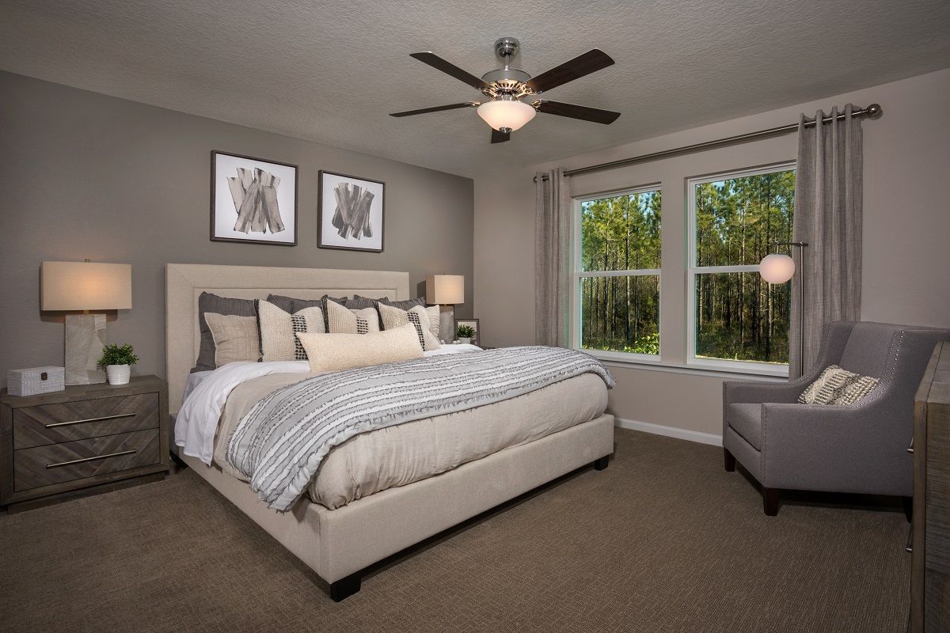Related Properties in This Community
| Name | Specs | Price |
|---|---|---|
 Plan 2003 Modeled
Plan 2003 Modeled
|
$284,990 | |
 Plan 1541 Modeled
Plan 1541 Modeled
|
$254,990 | |
 Plan 1933
Plan 1933
|
$274,990 | |
 Plan 1286
Plan 1286
|
$239,990 | |
 Plan 2766
Plan 2766
|
$337,990 | |
 Plan 2566
Plan 2566
|
$325,990 | |
 Plan 1707
Plan 1707
|
$264,990 | |
 Plan 2239
Plan 2239
|
$300,990 | |
| Name | Specs | Price |
Plan 1541
Price from: $309,990Please call us for updated information!
YOU'VE GOT QUESTIONS?
REWOW () CAN HELP
Home Info of Plan 1541
* Dual-sink vanity at primary bath * 6-panel interior doors * Linen closet * WaterSense labeled faucets * Coat closet * Stainless steel kitchen appliances * Spacious great room * Dedicated laundry room * Kitchen USB charging port * Smart thermostat * Low-E windows * ENERGY STAR certified home * Planned tot lot * Planned dog park * Near local schools * Convenient to downtown * Commuter-friendly location * Close to medical facilities
Home Highlights for Plan 1541
Information last updated on September 27, 2024
- Price: $309,990
- 1541 Square Feet
- Status: Plan
- 3 Bedrooms
- 2 Garages
- Zip: 32234
- 2 Bathrooms
- 1 Story
Living area included
- Living Room
Community Info
* No CDD fees * Convenient to I-295 and I-10 * Planned community tot lot, picnic area and dog park * Short commute to major employers, including Amazon Fulfilment Center, Wayfair®, CSX, JEA, TIAA Bank, Wolfson Children’s Hospital and MD Anderson Cancer Center * Close to shopping, dining and entertainment in Riverside and at Oakleaf Town Center * Less than 13 miles to Naval Air Station Jacksonville * Planned tot lot * Planned dog park * Near local schools * Convenient to downtown * Commuter-friendly location * Close to medical facilities
