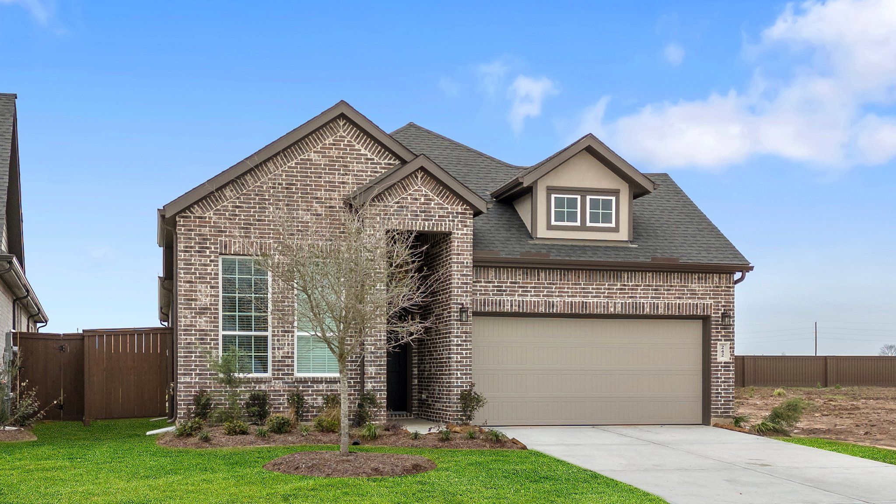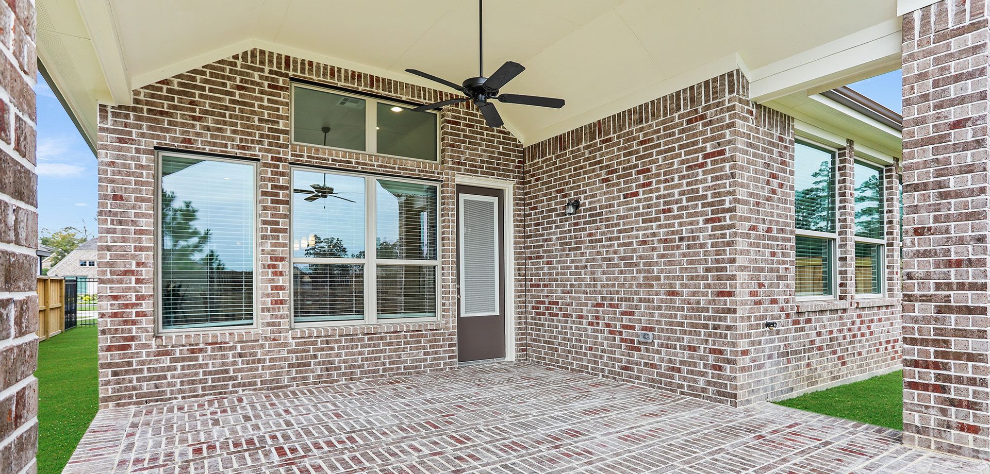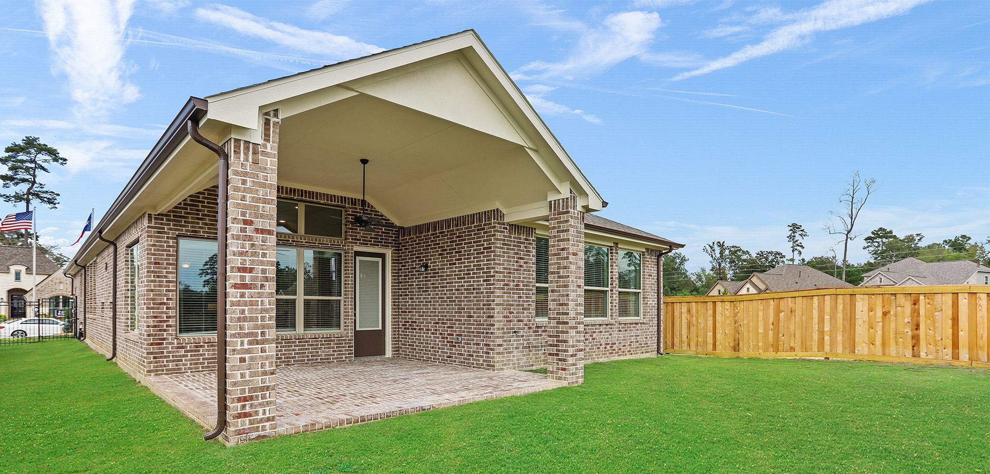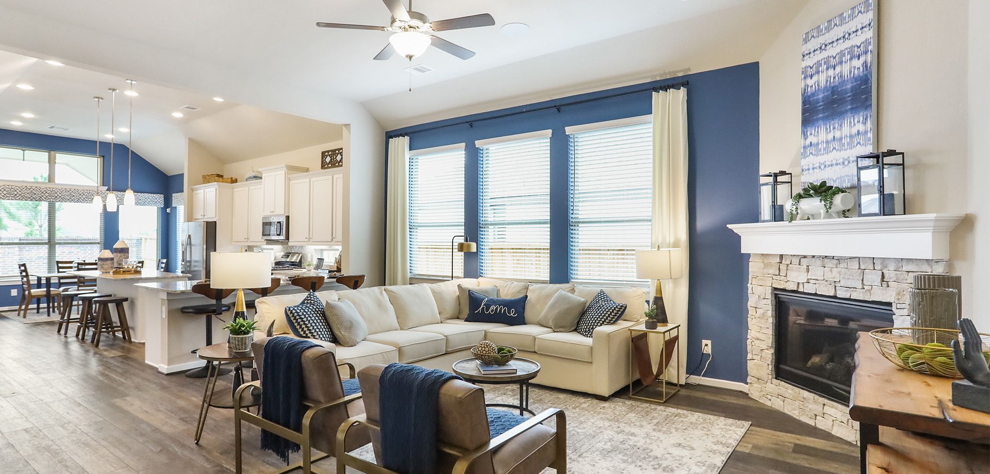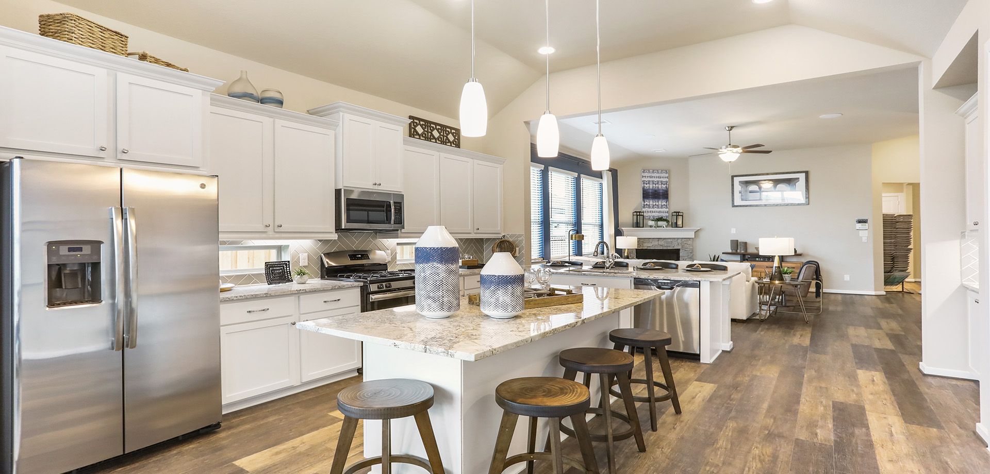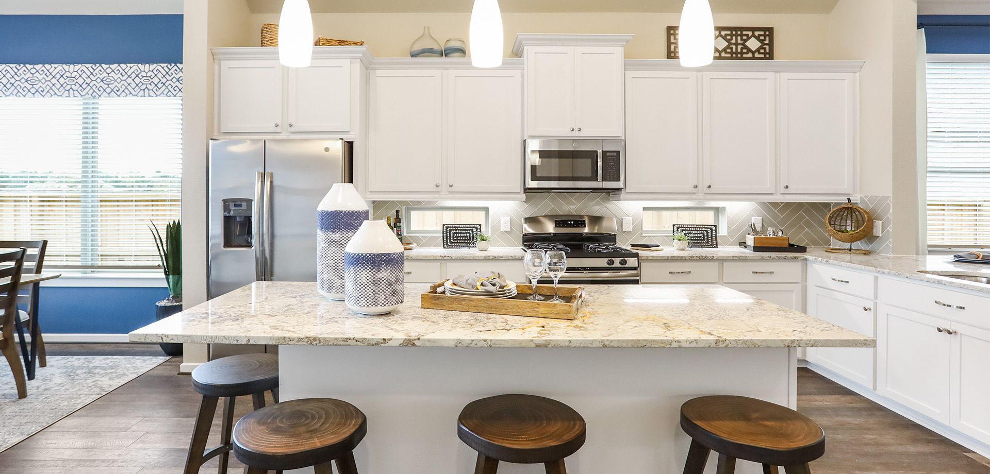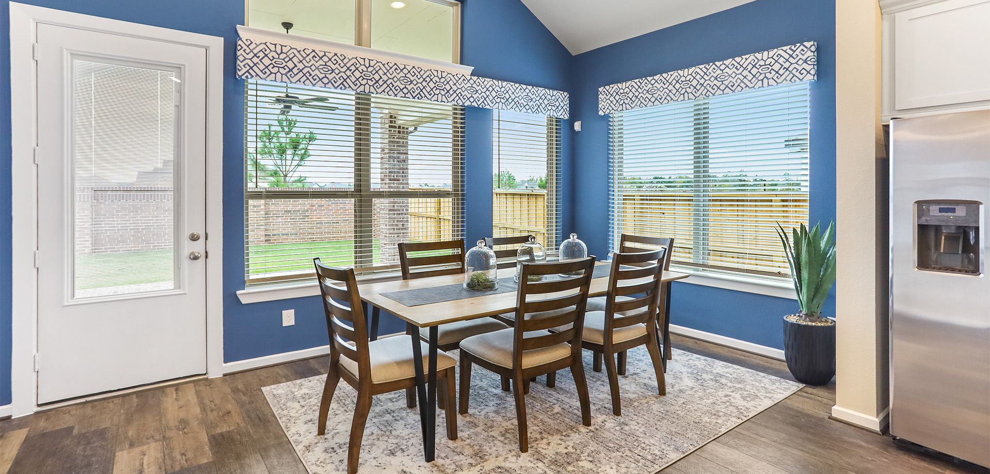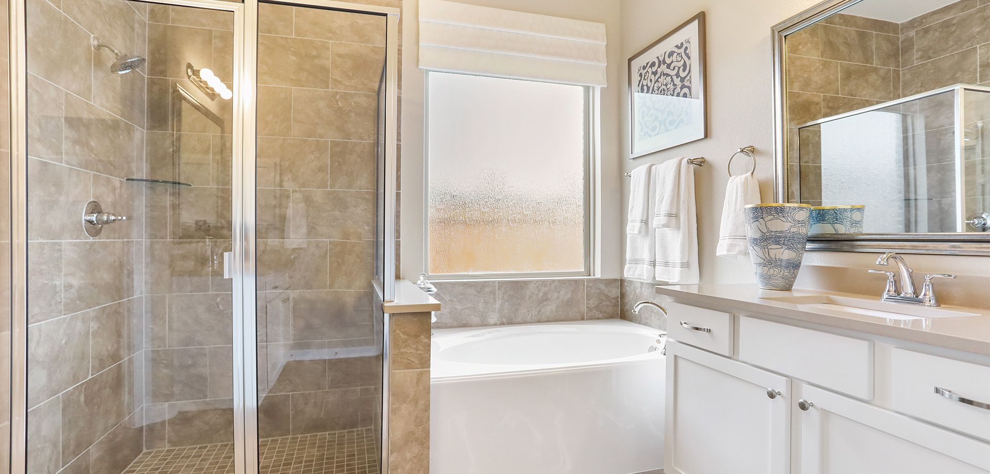Related Properties in This Community
| Name | Specs | Price |
|---|---|---|
 Tyler
Tyler
|
$406,990 | |
 Rowen - 45' Lot
Rowen - 45' Lot
|
$334,990 | |
 Plan Everett
Plan Everett
|
$363,990 | |
 Katy
Katy
|
$421,250 | |
 Avery
Avery
|
$424,900 | |
 Sweetwater - 60' Lot
Sweetwater - 60' Lot
|
$483,990 | |
 Sawyer - 45' Lot
Sawyer - 45' Lot
|
$388,990 | |
 Premier - Palm
Premier - Palm
|
$332,990 | |
 Premier - Juniper
Premier - Juniper
|
$349,990 | |
 Plan Corby
Plan Corby
|
$305,990 | |
 Hyde
Hyde
|
$349,800 | |
 Hamilton
Hamilton
|
$360,250 | |
 Classic - Tulane
Classic - Tulane
|
$409,990 | |
 Classic - Stanford
Classic - Stanford
|
$476,990 | |
 Classic - Dartmouth
Classic - Dartmouth
|
$472,990 | |
 Thames
Thames
|
$411,990 | |
 Premier - Willow
Premier - Willow
|
$358,990 | |
 Premier - Oleander
Premier - Oleander
|
$369,990 | |
 Premier - Mimosa
Premier - Mimosa
|
$369,990 | |
 Premier - Mahogany
Premier - Mahogany
|
$324,990 | |
 Premier - Beech
Premier - Beech
|
$309,990 | |
 Plan Windermere
Plan Windermere
|
$346,990 | |
 Plan Ellington
Plan Ellington
|
$427,047 | |
 Plan Easton
Plan Easton
|
$363,990 | |
 Plan Carlton
Plan Carlton
|
$330,000 | |
 Lorne - 45' Lot
Lorne - 45' Lot
|
$397,990 | |
 Classic - Brown
Classic - Brown
|
$486,990 | |
 Cheyenne
Cheyenne
|
$371,990 | |
| Name | Specs | Price |
Oakley - 45' Lot
Price from: $356,990Please call us for updated information!
YOU'VE GOT QUESTIONS?
REWOW () CAN HELP
Home Info of Oakley - 45' Lot
Single-story | 3 bedrooms | 2.5 baths | study/flex room | 2-car attached garage | covered patio. Spacious family room with adjacent island kitchen and casual dining area. Master-suite located at the back of the home for privacy, includes bath with tub and shower, separate sinks as well as his and her walk-in closets. Utility room centrally located near secondary bedrooms. **Photos are representative, selections & features may vary with community**
Home Highlights for Oakley - 45' Lot
Information last updated on July 09, 2025
- Price: $356,990
- 2143 Square Feet
- Status: Plan
- 3 Bedrooms
- 2 Garages
- Zip: 77471
- 2.5 Bathrooms
- 1 Story
