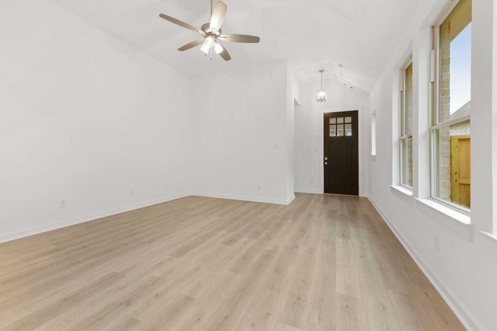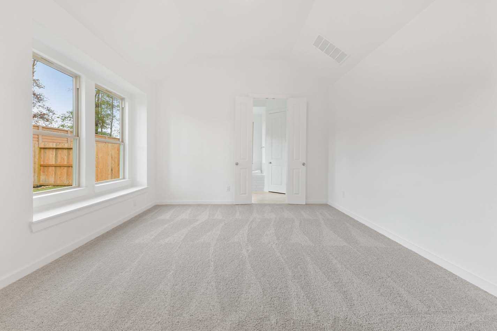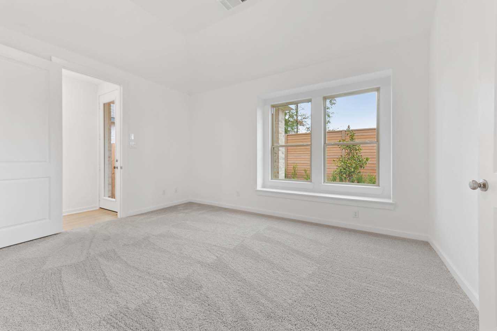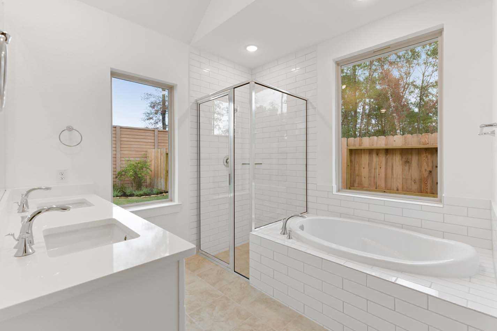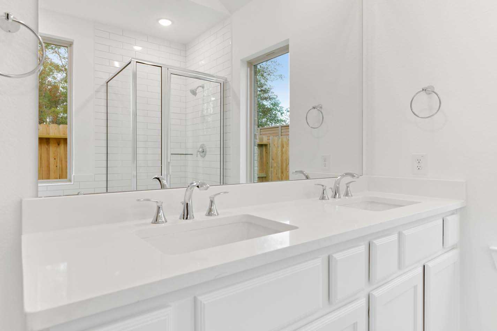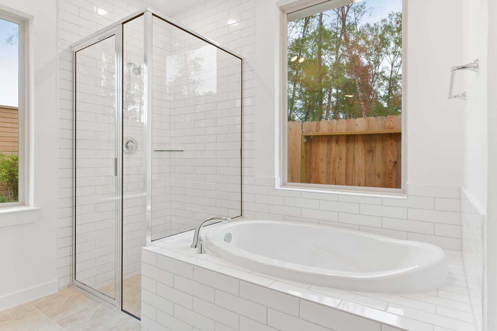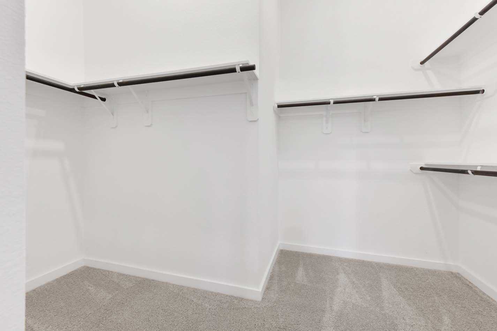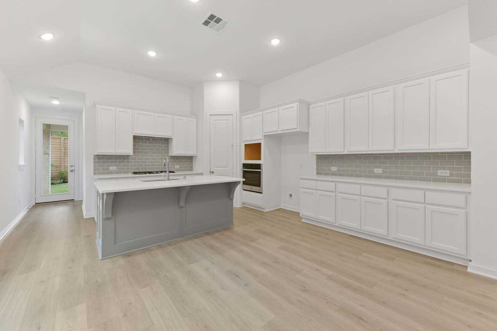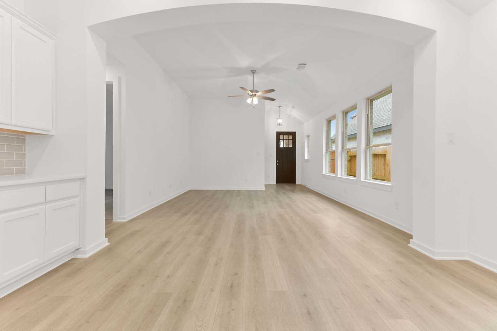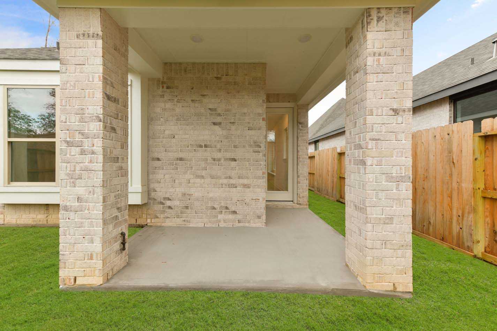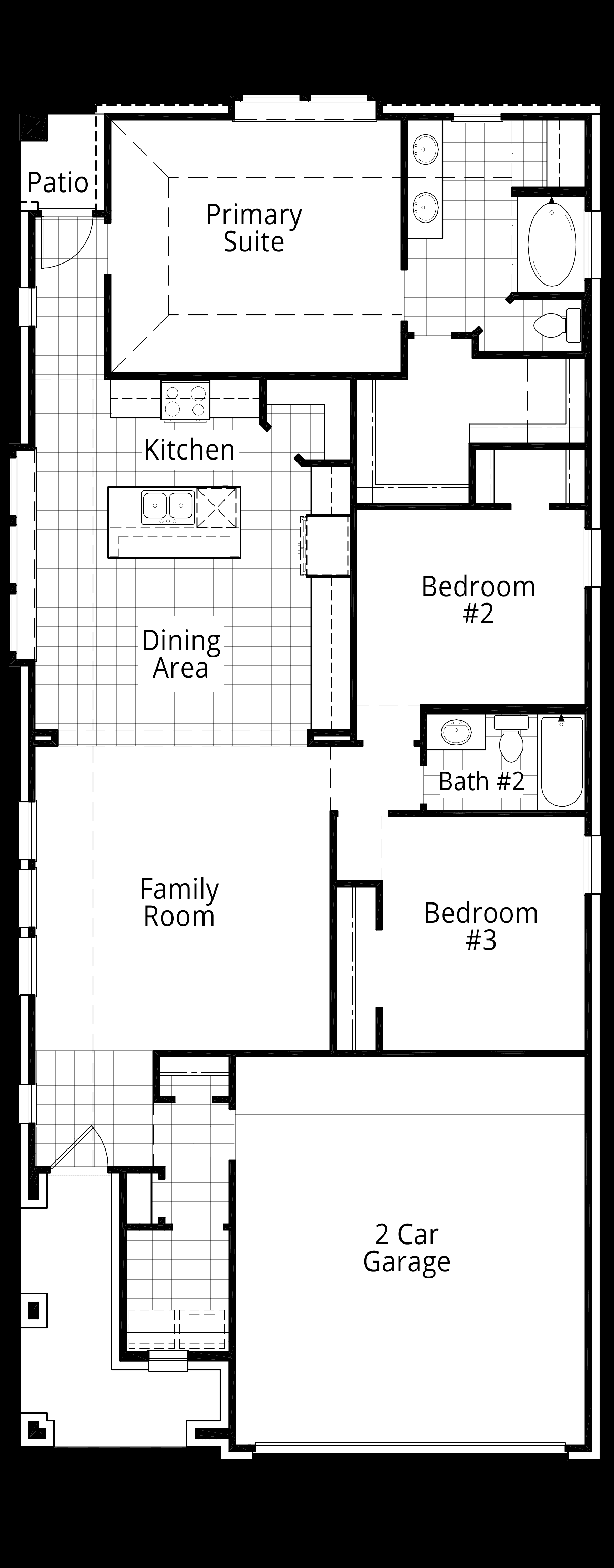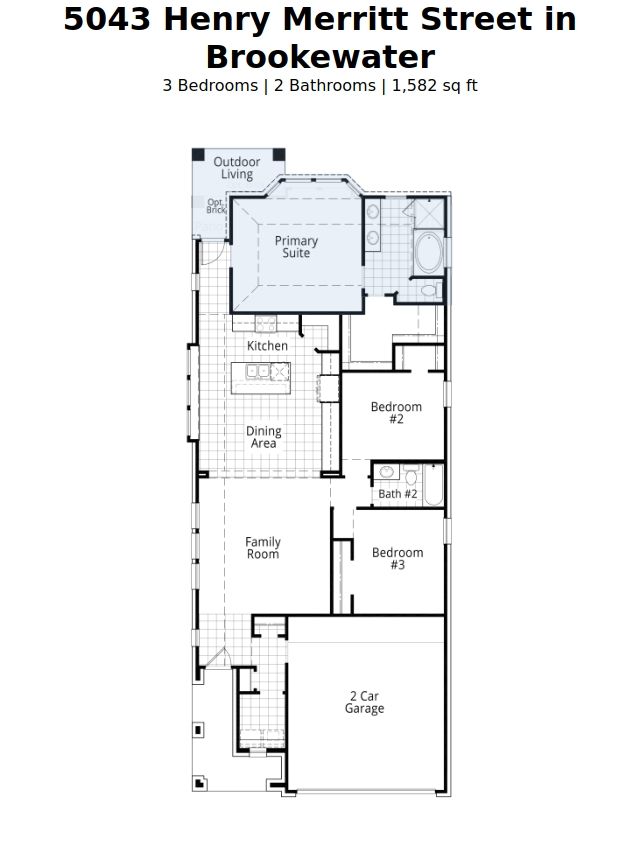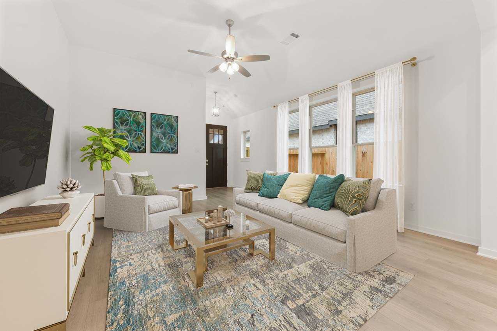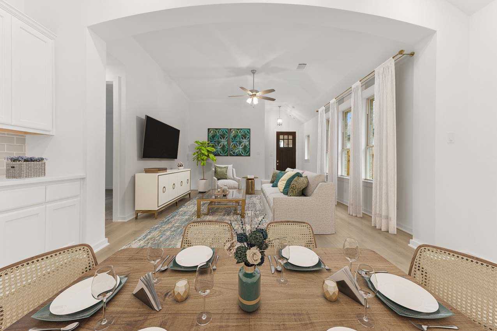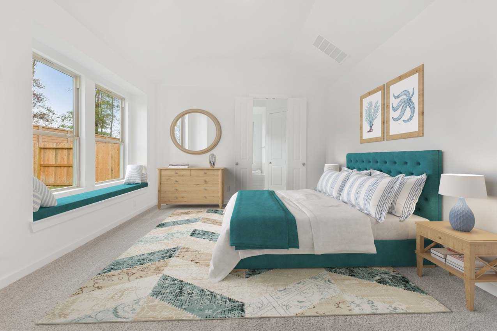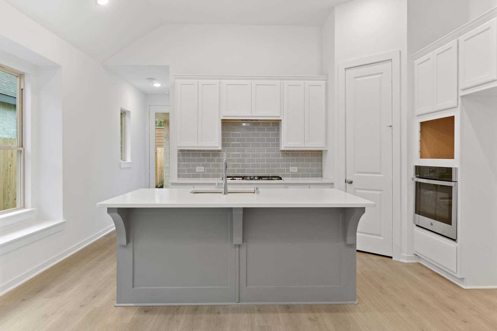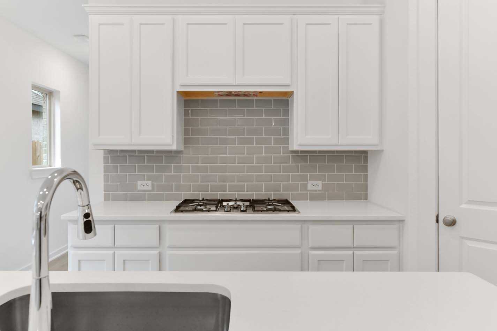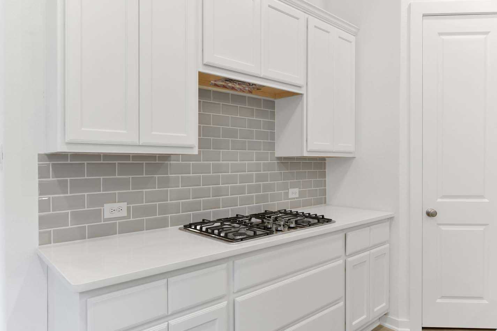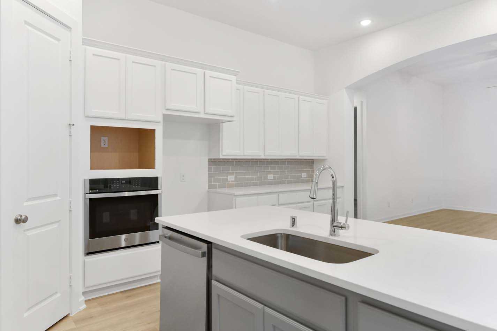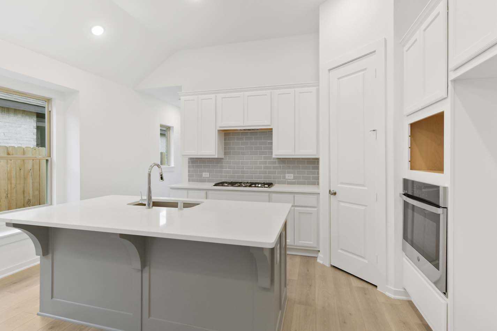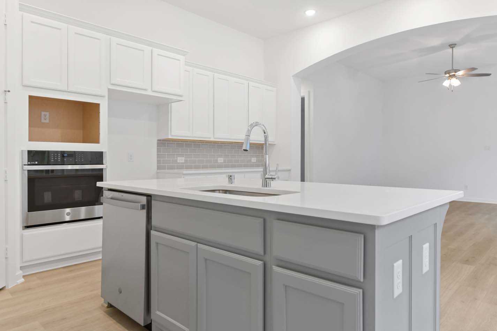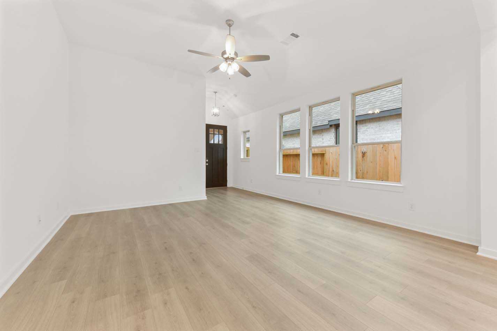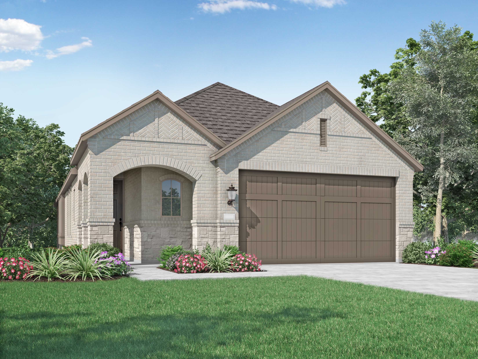Related Properties in This Community
| Name | Specs | Price |
|---|---|---|
 Tyler
Tyler
|
$406,990 | |
 Rowen - 45' Lot
Rowen - 45' Lot
|
$334,990 | |
 Plan Everett
Plan Everett
|
$363,990 | |
 Oakley - 45' Lot
Oakley - 45' Lot
|
$356,990 | |
 Katy
Katy
|
$421,250 | |
 Avery
Avery
|
$424,900 | |
 Sweetwater - 60' Lot
Sweetwater - 60' Lot
|
$483,990 | |
 Sawyer - 45' Lot
Sawyer - 45' Lot
|
$388,990 | |
 Premier - Palm
Premier - Palm
|
$332,990 | |
 Premier - Juniper
Premier - Juniper
|
$349,990 | |
 Plan Corby
Plan Corby
|
$305,990 | |
 Hyde
Hyde
|
$349,800 | |
 Hamilton
Hamilton
|
$360,250 | |
 Classic - Tulane
Classic - Tulane
|
$409,990 | |
 Classic - Stanford
Classic - Stanford
|
$476,990 | |
 Classic - Dartmouth
Classic - Dartmouth
|
$472,990 | |
 Thames
Thames
|
$411,990 | |
 Premier - Willow
Premier - Willow
|
$358,990 | |
 Premier - Oleander
Premier - Oleander
|
$369,990 | |
 Premier - Mimosa
Premier - Mimosa
|
$369,990 | |
 Premier - Mahogany
Premier - Mahogany
|
$324,990 | |
 Premier - Beech
Premier - Beech
|
$309,990 | |
 Plan Windermere
Plan Windermere
|
$346,990 | |
 Plan Ellington
Plan Ellington
|
$427,047 | |
 Plan Easton
Plan Easton
|
$363,990 | |
 Lorne - 45' Lot
Lorne - 45' Lot
|
$397,990 | |
 Classic - Brown
Classic - Brown
|
$486,990 | |
 Cheyenne
Cheyenne
|
$371,990 | |
| Name | Specs | Price |
Plan Carlton
Price from: $330,000Please call us for updated information!
YOU'VE GOT QUESTIONS?
REWOW () CAN HELP
Home Info of Plan Carlton
This charming full-brick, one story home features inviting front and back covered porches, perfect for relaxing and enjoying the outdoors. The upgraded kitchen boasts a wood-wrapped island with quartz countertops, single bowl stainless sink and stylish two-toned cabinets. Built in dining hutch offers extra storage, serving area or the perfect spot for a coffee bar. Unwind in your luxurious primary bath which features a gorgeous drop-in tub, glass-enclosed shower. With upgraded floor-to-ceiling tile accents, this is the spa-like retreat is the ultimate in relaxing after a busy day. This open-concept Carlton floor plan features a stunning wall of windows in the family, dining and kitchen, flooding the space with natural light creating a bright, open ambiance. Beautiful architectural detailing creates room separation without sacrificing space, while impressive upgrades add a touch of luxury to this cozy home.
Home Highlights for Plan Carlton
Information last updated on July 08, 2025
- Price: $330,000
- 1618 Square Feet
- Status: Under Construction
- 3 Bedrooms
- 2 Garages
- Zip: 77471
- 2 Bathrooms
- 1 Story
- Move In Date August 2025
Living area included
- Dining Room
- Living Room
Plan Amenities included
- Primary Bedroom Downstairs
Community Info
Brookewater is a new master-planned community located in Rosenberg, TX. It is an 850-acre community that will have 2,400 single-family homes at completion. Residents of Brookewater will enjoy several neighborhood amenities, including a resort-style water amenity and pool, more than 200 acres of parks, recreation, lakes, open space, walking trails, nature preserves, and playgrounds.
Actual schools may vary. Contact the builder for more information.
Area Schools
-
Lamar Consolidated Independent School District
- Beasley Elementary School
Actual schools may vary. Contact the builder for more information.
Testimonials
"My husband and I have built several homes over the years, and this has been the least complicated process of any of them - especially taking into consideration this home is the biggest and had more detail done than the previous ones. We have been in this house for almost three years, and it has stood the test of time and severe weather."
BG and PG, Homeowners in Austin, TX
7/26/2017
