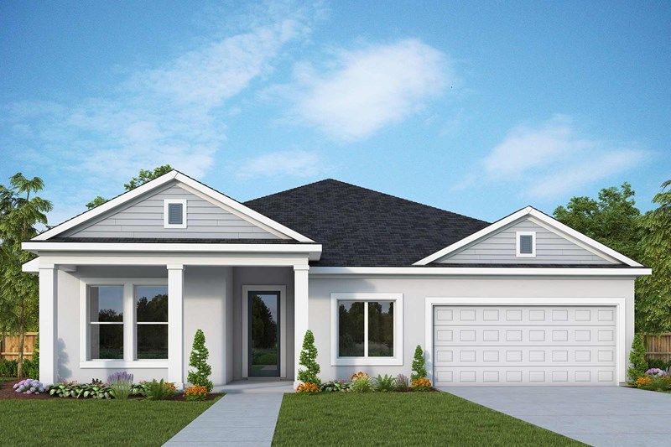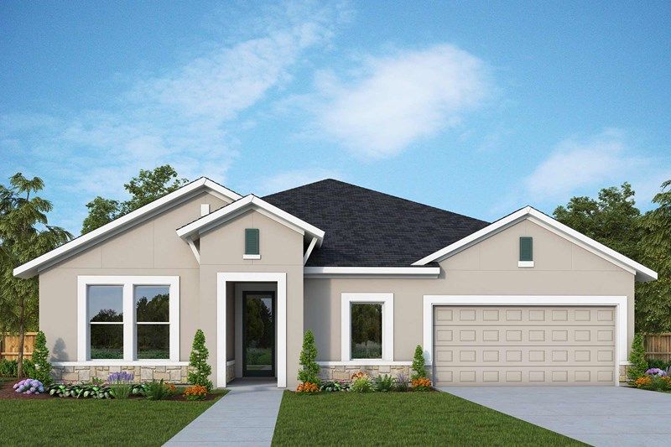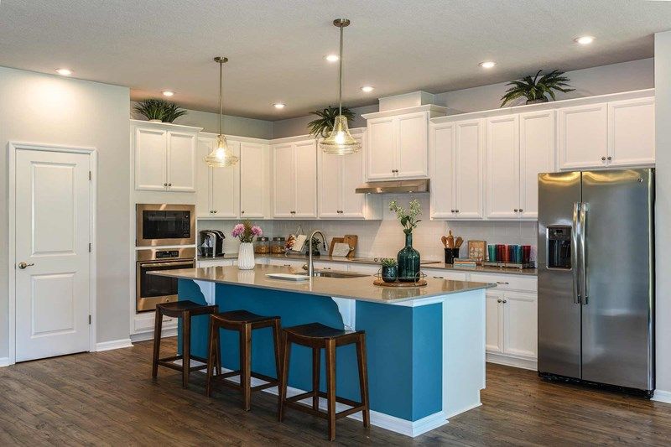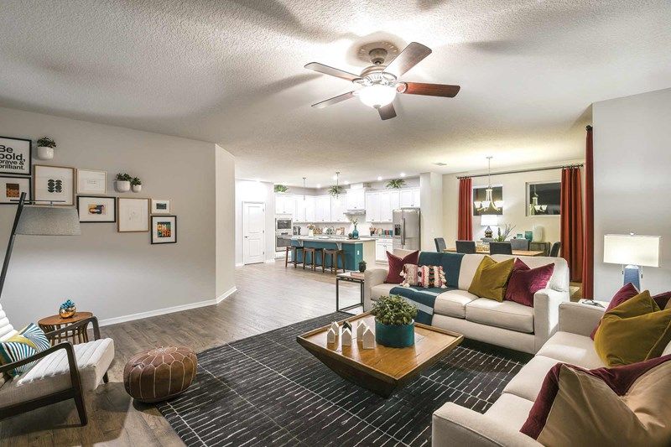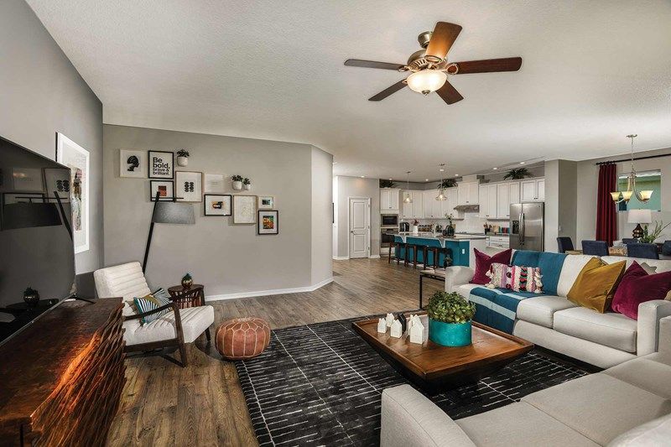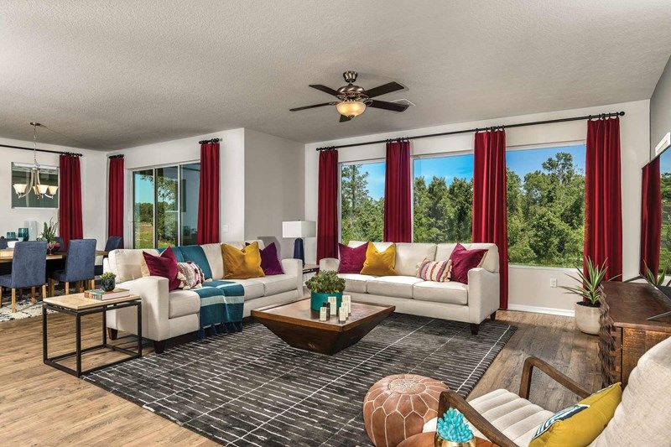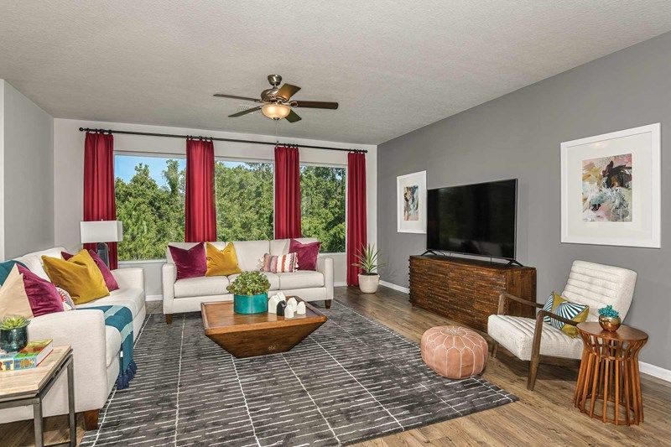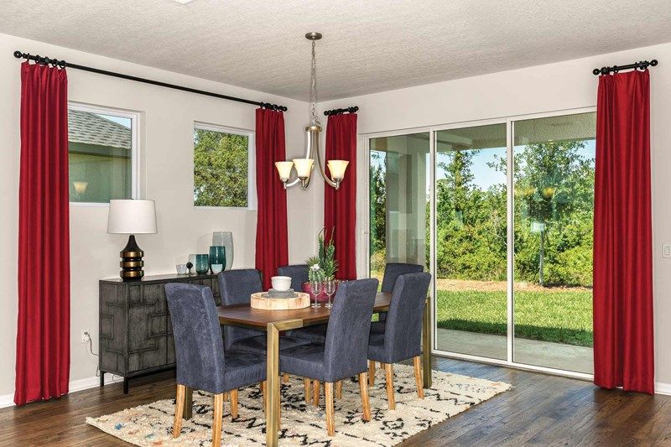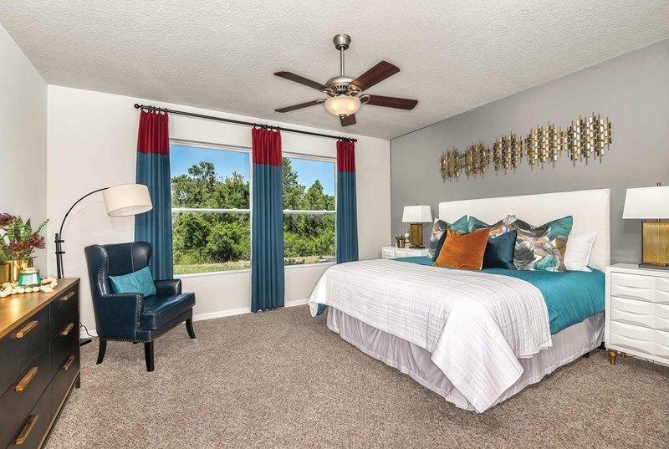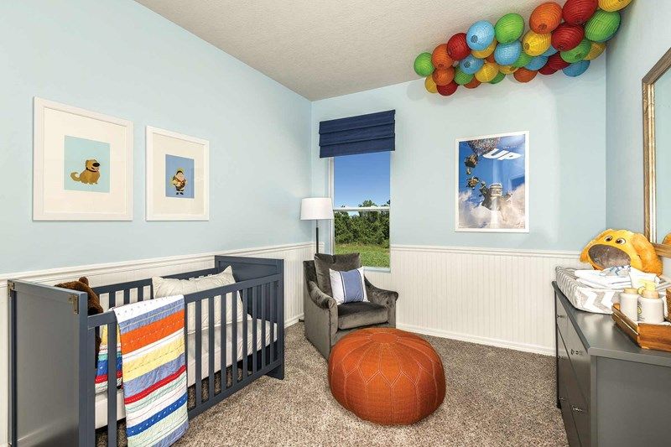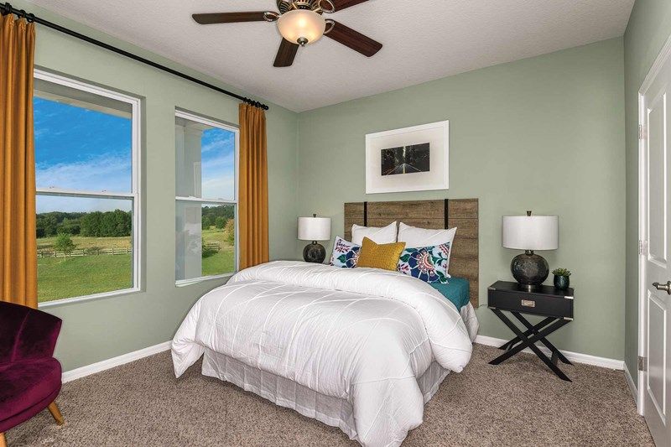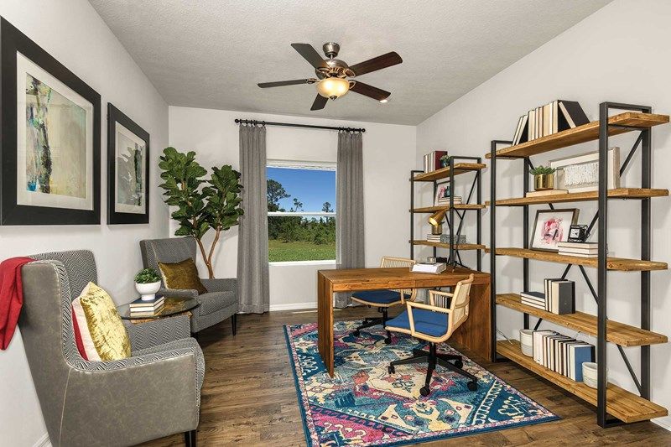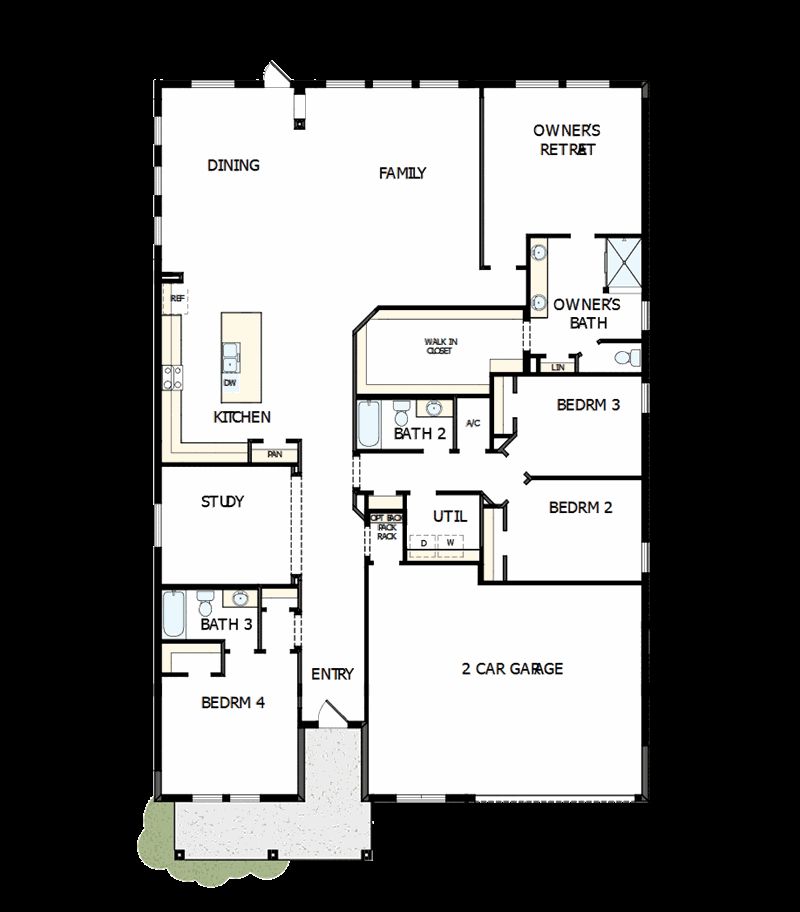Related Properties in This Community
| Name | Specs | Price |
|---|---|---|
 Windsor
Windsor
|
$650,990 | |
 Willow
Willow
|
$484,820 | |
 Sonoma II
Sonoma II
|
$774,000 | |
 Santina II
Santina II
|
$623,990 | |
 Santa Monica
Santa Monica
|
$641,570 | |
 Roxbury
Roxbury
|
$601,990 | |
 Palazzo
Palazzo
|
$789,860 | |
 Newport II Bonus
Newport II Bonus
|
$599,260 | |
 Newport II
Newport II
|
$521,000 | |
 Magnolia
Magnolia
|
$517,630 | |
 Cypress
Cypress
|
$529,330 | |
 Coronado II
Coronado II
|
$639,280 | |
 Corina III Bonus
Corina III Bonus
|
$610,990 | |
 Corina III
Corina III
|
$555,990 | |
 Corina II
Corina II
|
$525,990 | |
 Aspen
Aspen
|
$459,690 | |
 Whaler Plan
Whaler Plan
|
4 BR | 3 BA | 3 GR | 2,697 SQ FT | Price Not Available |
 Shoremeade Plan
Shoremeade Plan
|
4 BR | 3.5 BA | 2 GR | 3,307 SQ FT | Price Not Available |
 Palmer Plan
Palmer Plan
|
4 BR | 3 BA | 4 GR | 3,013 SQ FT | Price Not Available |
 Edinger Plan
Edinger Plan
|
4 BR | 3 BA | 2 GR | 2,431 SQ FT | Price Not Available |
 5473 Elmview Crossing (Sycamore)
5473 Elmview Crossing (Sycamore)
|
3 BR | 2.5 BA | 1 GR | 1,762 SQ FT | $398,340 |
 5469 Elmview Crossing (Sycamore)
5469 Elmview Crossing (Sycamore)
|
3 BR | 2.5 BA | 1 GR | 1,762 SQ FT | $393,390 |
 5465 Elmview Crossing (Evergreen)
5465 Elmview Crossing (Evergreen)
|
2 BR | 2.5 BA | 1 GR | 1,451 SQ FT | $366,170 |
 5461 Elmview Crossing (Evergreen)
5461 Elmview Crossing (Evergreen)
|
2 BR | 2.5 BA | 1 GR | 1,451 SQ FT | $356,660 |
 5457 Elmview Crossing (Sycamore)
5457 Elmview Crossing (Sycamore)
|
3 BR | 2.5 BA | 1 GR | 1,762 SQ FT | $399,570 |
| Name | Specs | Price |
Highlandale Plan
Price from: Price Not AvailablePlease call us for updated information!
YOU'VE GOT QUESTIONS?
REWOW () CAN HELP
Highlandale Plan Info
Experience living at its finest in the welcoming and glamorous Brogan decorator's dream home plan. Your open-concept living spaces offer an innovative, sunlit expanse that invites your ideal interior design style. Extend that style to the special-purpose room you've created in the spacious study. The gourmet kitchen is shaped to support both solo and collaborative meal prep, and features a family breakfast island and an abundance of cabinet and countertop space. Each spare bedroom provides a large closet and plenty of room for unique personalities. The guest suite includes a private bathroom, making it an ideal arrangement for visiting loved ones. Your deluxe Owner's Retreat presents a luxurious bathroom and an incredible walk-in closet. The 2-car garage offers bonus storage for seasonal decor. Live your perfect lifestyle in this innovative EnergySaver? new home plan.
Green Program
Our EnergySaver? home allows you to live comfortably, invest wisely and help the environment. Learn More
Community Info
David Weekley Homes is now building new Quick Move-in Homes in the Wesley Chapel, FL, master-planned community of Chapel Crossings! In the Westbury section, you’ll enjoy the top-quality craftsmanship and open-concept living spaces of a David Weekley home designed to fit your lifestyle. In Chapel Crossings, you’ll delight in excellent Customer Service from a Tampa home builder with more than 45 years of experience, as well as:•Pocket parks, open space areas and dog park•Resort-style pool with lazy river and clubhouse with kitchen and fitness center expected to open in late 2022•Convenient to The Shops at Wiregrass, Tampa Premium Outlets, state-of-the-art healthcare facilities and numerous county parks•Easy access to I-75 and I-275, providing a convenient commute to the University of South Florida, Downtown Tampa and the Westshore Business District•Students attend Pasco County School District schools, including New River Elementary, Thomas E. Weightman Middle and Wesley Chapel High schoolsMore Info About Chapel Crossings
Since founding in 1976, David Weekley Homes has become one of America’s most-recognized new home builders, delivering innovative Design, incomparable Choices and inspired Customer Service to hundreds of communities in more than 18 markets across the nation. Our product lines and floor plans suit the needs of a variety of markets and lifestyles, with homes designed for first-time Homebuyers to distinctive executive homes. Customers consistently seek out David Weekley Homes due to our positive reputation and award-winning designs.
Amenities
Schools Near Chapel Crossings
- Pasco Co SD
- New River Elementary School
- Thomas E Weightman Middle School
- Wesley Chapel High School
Actual schools may vary. Contact the builder for more information.
Local Points of Interest
- Green Belt
Social Activities
- Club House
Health and Fitness
- Golf Course
- Pool
Community Services & Perks
- Local Shopping
- Park
