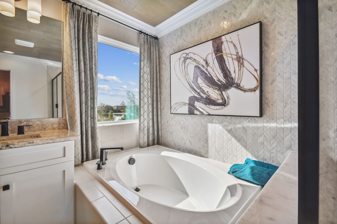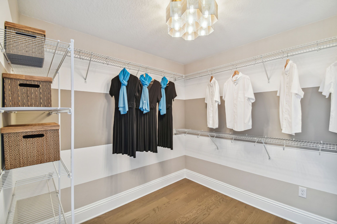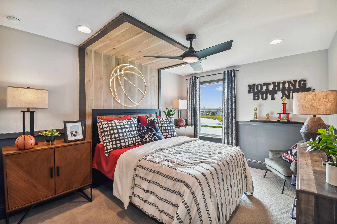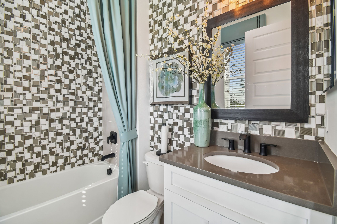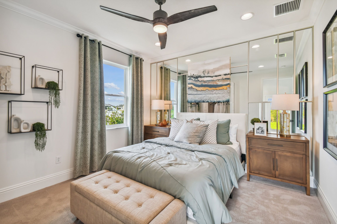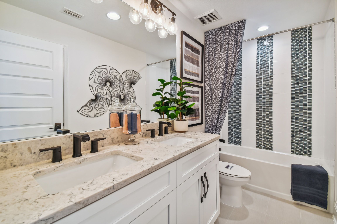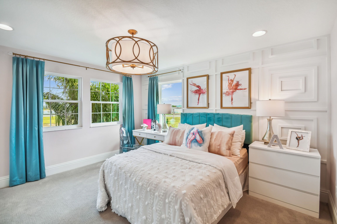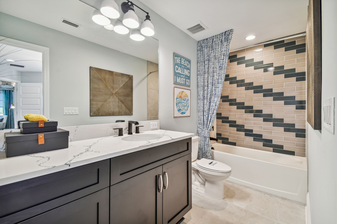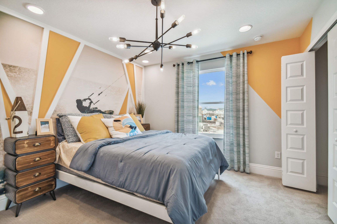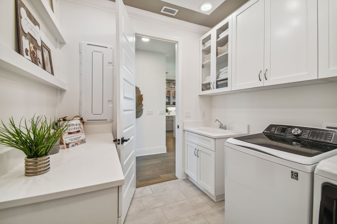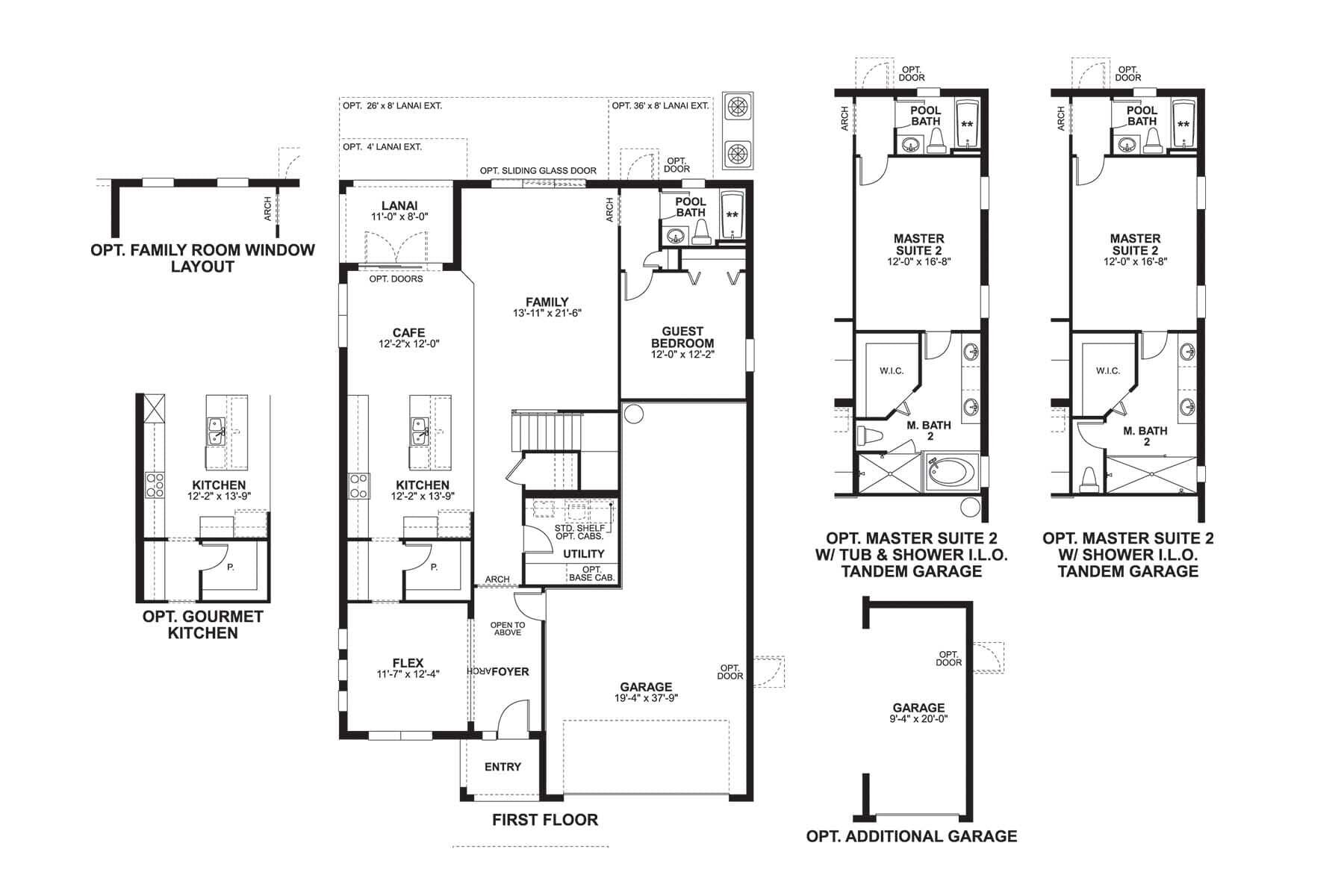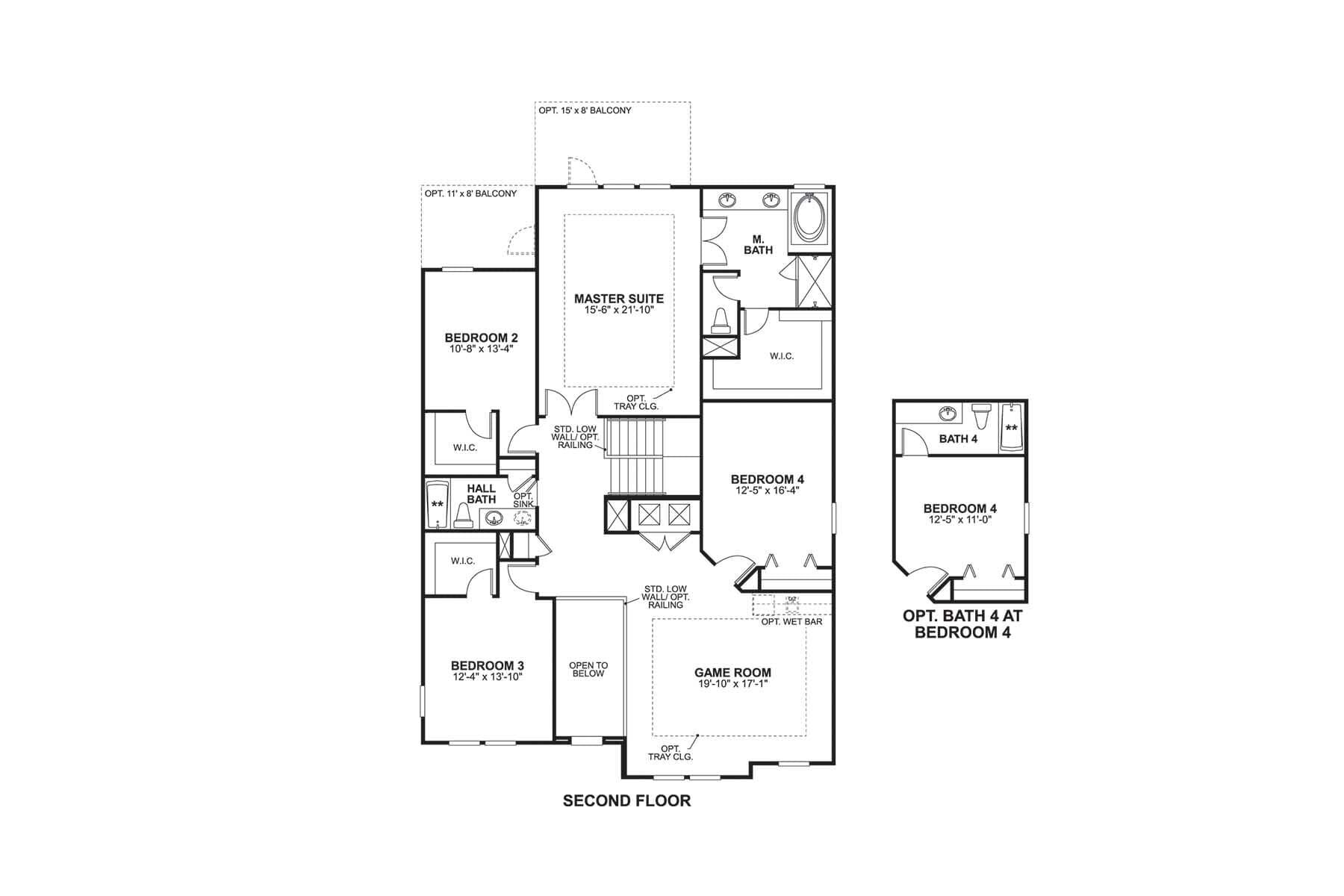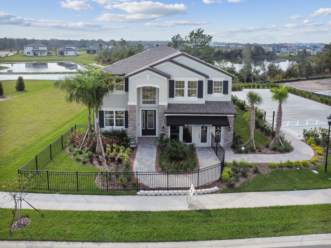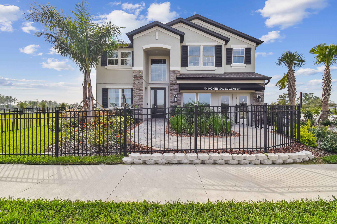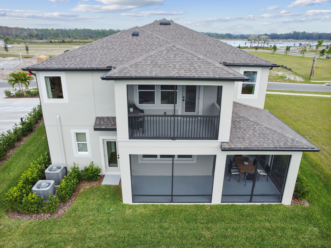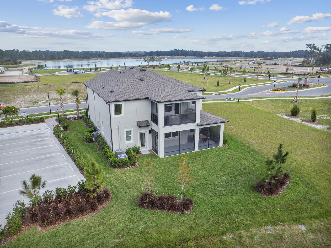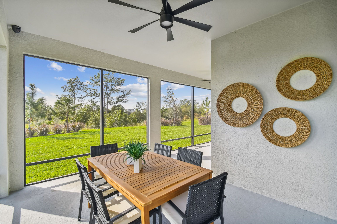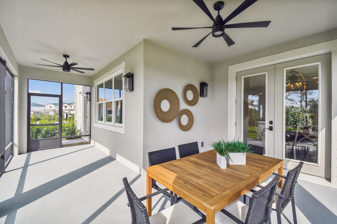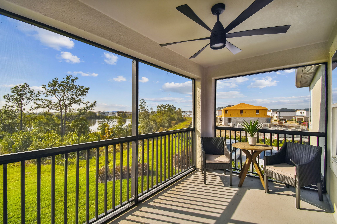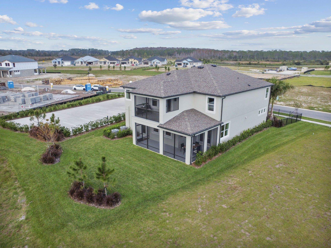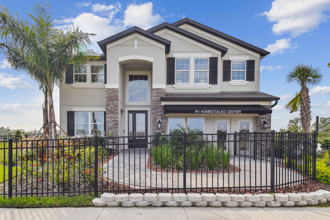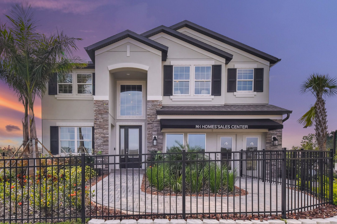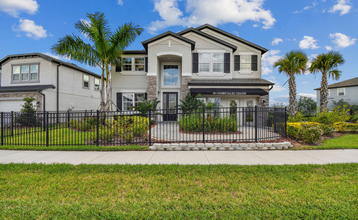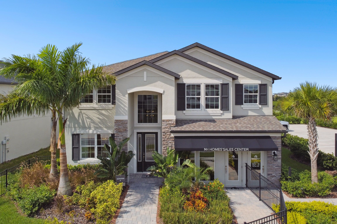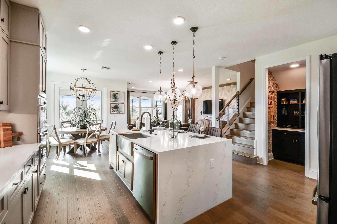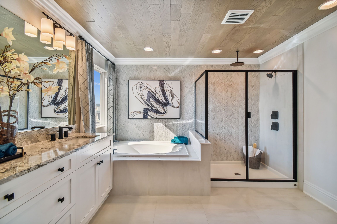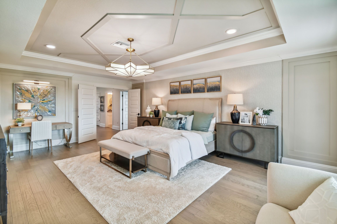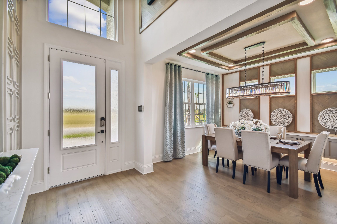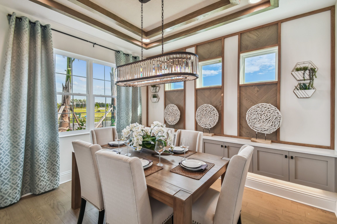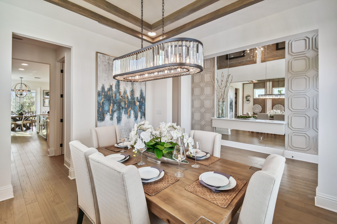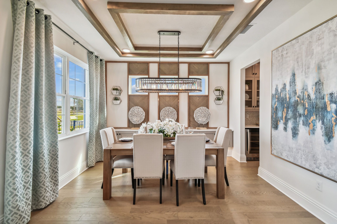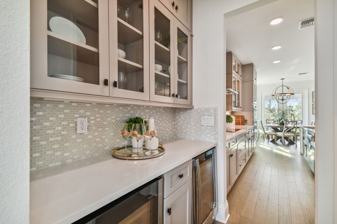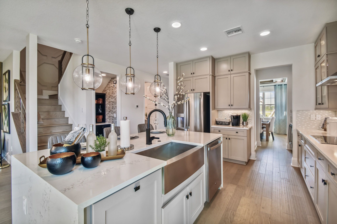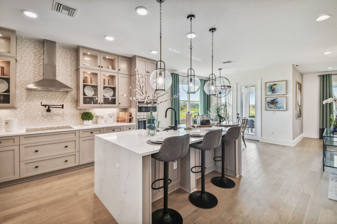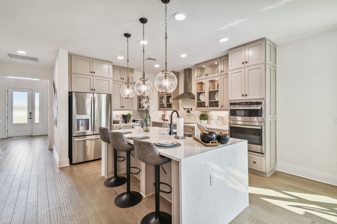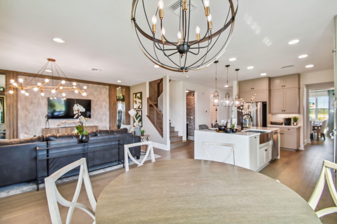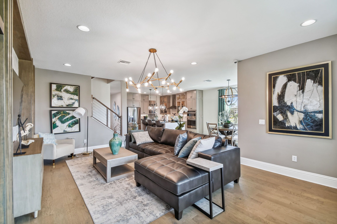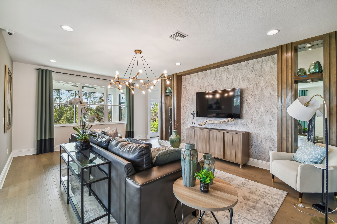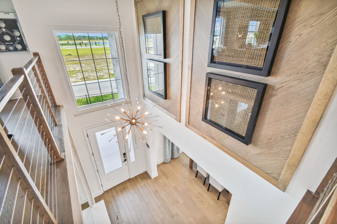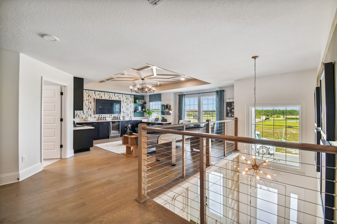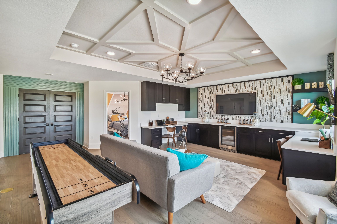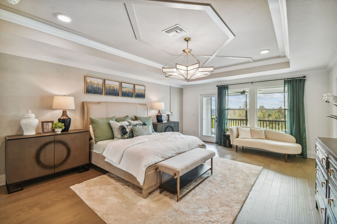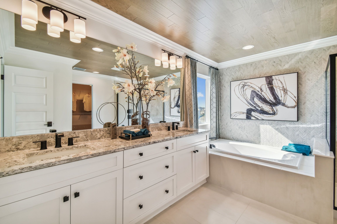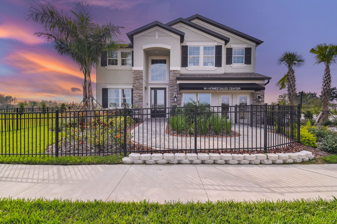Related Properties in This Community
| Name | Specs | Price |
|---|---|---|
 Windsor
Windsor
|
$650,990 | |
 Willow
Willow
|
$484,820 | |
 Santina II
Santina II
|
$623,990 | |
 Santa Monica
Santa Monica
|
$641,570 | |
 Roxbury
Roxbury
|
$601,990 | |
 Palazzo
Palazzo
|
$789,860 | |
 Newport II Bonus
Newport II Bonus
|
$599,260 | |
 Newport II
Newport II
|
$521,000 | |
 Magnolia
Magnolia
|
$517,630 | |
 Cypress
Cypress
|
$529,330 | |
 Coronado II
Coronado II
|
$639,280 | |
 Corina III Bonus
Corina III Bonus
|
$610,990 | |
 Corina III
Corina III
|
$555,990 | |
 Corina II
Corina II
|
$525,990 | |
 Aspen
Aspen
|
$459,690 | |
 Whaler Plan
Whaler Plan
|
4 BR | 3 BA | 3 GR | 2,697 SQ FT | Price Not Available |
 Shoremeade Plan
Shoremeade Plan
|
4 BR | 3.5 BA | 2 GR | 3,307 SQ FT | Price Not Available |
 Palmer Plan
Palmer Plan
|
4 BR | 3 BA | 4 GR | 3,013 SQ FT | Price Not Available |
 Highlandale Plan
Highlandale Plan
|
4 BR | 3 BA | 2 GR | 2,876 SQ FT | Price Not Available |
 Edinger Plan
Edinger Plan
|
4 BR | 3 BA | 2 GR | 2,431 SQ FT | Price Not Available |
 5473 Elmview Crossing (Sycamore)
5473 Elmview Crossing (Sycamore)
|
3 BR | 2.5 BA | 1 GR | 1,762 SQ FT | $398,340 |
 5469 Elmview Crossing (Sycamore)
5469 Elmview Crossing (Sycamore)
|
3 BR | 2.5 BA | 1 GR | 1,762 SQ FT | $393,390 |
 5465 Elmview Crossing (Evergreen)
5465 Elmview Crossing (Evergreen)
|
2 BR | 2.5 BA | 1 GR | 1,451 SQ FT | $366,170 |
 5461 Elmview Crossing (Evergreen)
5461 Elmview Crossing (Evergreen)
|
2 BR | 2.5 BA | 1 GR | 1,451 SQ FT | $356,660 |
 5457 Elmview Crossing (Sycamore)
5457 Elmview Crossing (Sycamore)
|
3 BR | 2.5 BA | 1 GR | 1,762 SQ FT | $399,570 |
| Name | Specs | Price |
Sonoma II
Price from: $774,000
YOU'VE GOT QUESTIONS?
REWOW () CAN HELP
Home Info of Sonoma II
Discover this stunning new construction home located at 31187 Hayman Loop in Wesley Chapel, Florida. Built by M/I Homes, this impressive 5-bedroom, 5-bathroom home offers 3,731 square feet of thoughtfully designed living space. This spacious home features the following: 5 bedrooms including dual owner's suites Seamless flow between main living areas Built by trusted M/I Homes with quality craftsmanship Butler's pantry with access to formal dining room Outdoor living space 3-car garage This home showcases an open-concept living space that creates an inviting atmosphere for both daily living and entertaining. The well-planned floorplan maximizes functionality while maintaining an elegant flow throughout the home. With 5 full bathrooms, including a second-floor owner's suite with a balcony, convenience is never compromised for family members and guests alike. The upstairs game room provides a secondary space for entertaining guests. Wesley Chapel offers an exceptional neighborhood setting with proximity to beautiful parks, making it ideal for outdoor enthusiasts and families. The area is known for its quality of design standards and well-maintained surroundings. As a new construction home, you'll enjoy the peace of mind that comes with brand-new systems, appliances, and finishes. Every detail has been carefully considered to create a home that meets today's lifestyle needs. This... MLS# TB8423531
Home Highlights for Sonoma II
Information last checked by REWOW: September 03, 2025
- Price from: $774,000
- 3731 Square Feet
- Status: Completed
- 5 Bedrooms
- 3 Garages
- Zip: 33545
- 5 Bathrooms
- 2 Stories
- Move In Date July 2025
Plan Amenities included
- Primary Bedroom Upstairs
Community Info
Chapel Crossings showcases charming streetscapes of new-build homes from our Landmark Collection, which offers countless personalized options and top-of-the-line included design features. Residents will enjoy the beautiful nature-filled surroundings, resort-style amenities, and convenient location of this community. Located just northeast of SR-54 and 4 miles from I-75, it's nestled between great schools and premier shopping, dining, and activities for the whole family. Amenities for Every LifestyleFeaturing a luxurious clubhouse, state-of-the-art fitness center, lazy river, pickleball courts, a playground, and a sparkling pool with beach entry, the amenity center at Chapel Crossings is a haven for relaxation and recreation where residents can socialize, host events, and unwind in comfort! Fitness enthusiasts will appreciate the well-equipped fitness center, complete with top-of-the line equipment and dedicated spaces for cardio and strength training. The pool and lazy river offer a refreshing oasis where residents can soak up the sun and escape from the hustle and bustle of everyday life. Whether you'd rather float lazily along the river or lounge by the water's edge, the community pool is the perfect spot for relaxation and rejuvenation. Homes for Sale in Wesley Chapel, FL With Impressive Interior Designs At Chapel Crossings, you're sure to find a home that fits you and your family's needs. Our diverse Landmark Collection offers 1- and 2-story home options ranging from 1,962–4,247 sq. ft. with 3–5 bedrooms and up to 4-car garages! Have your pick from our Manor homes on 40’ homesites, our Estate homes on 50' homesites, or our Executive homes on 60' homesites. Visiting our 2,500 square foot Design Studio is a fun perk of selecting a home within the Landmark Collection! Here, you can personalize your interior selection finishes or view the pre-selected interior options for your home. Your Landmark Colle...
Actual schools may vary. Contact the builder for more information.
Amenities
-
Health & Fitness
- Pool
-
Community Services
- Playground
- Community Center
-
Local Area Amenities
- KRATE at The Grove
- Wesley Chapel District Park
- Tampa Premium Outlets
- The Shops at Wiregrass
- The Grove at Wesley Chapel
- F45 Gym
- Highland Axe Throwing
- Be Creative Painting Studio
-
Social Activities
- Club House
Area Schools
-
Pasco County School District
- New River Elementary School
- Thomas E. Weightman Middle School
- Wesley Chapel High School
Actual schools may vary. Contact the builder for more information.
