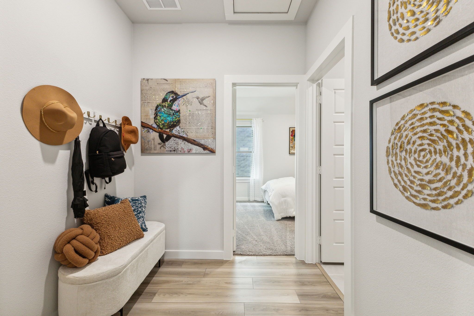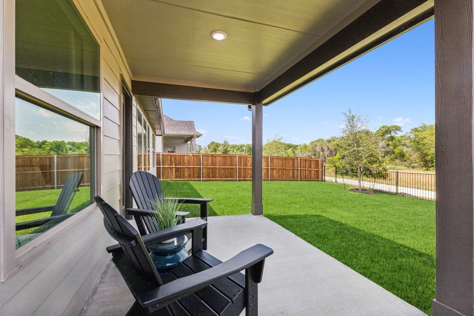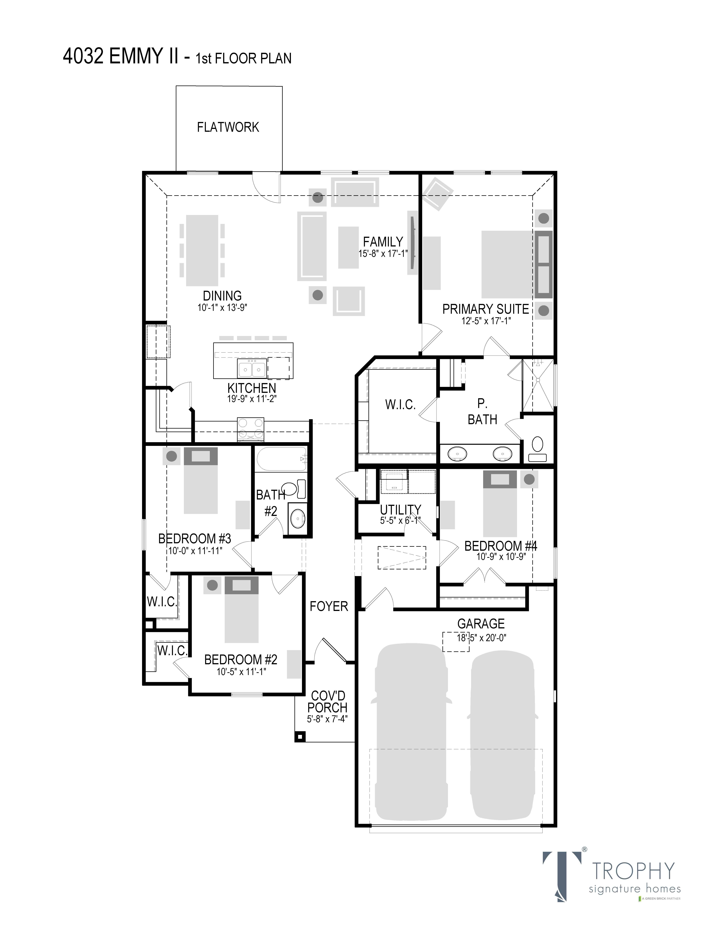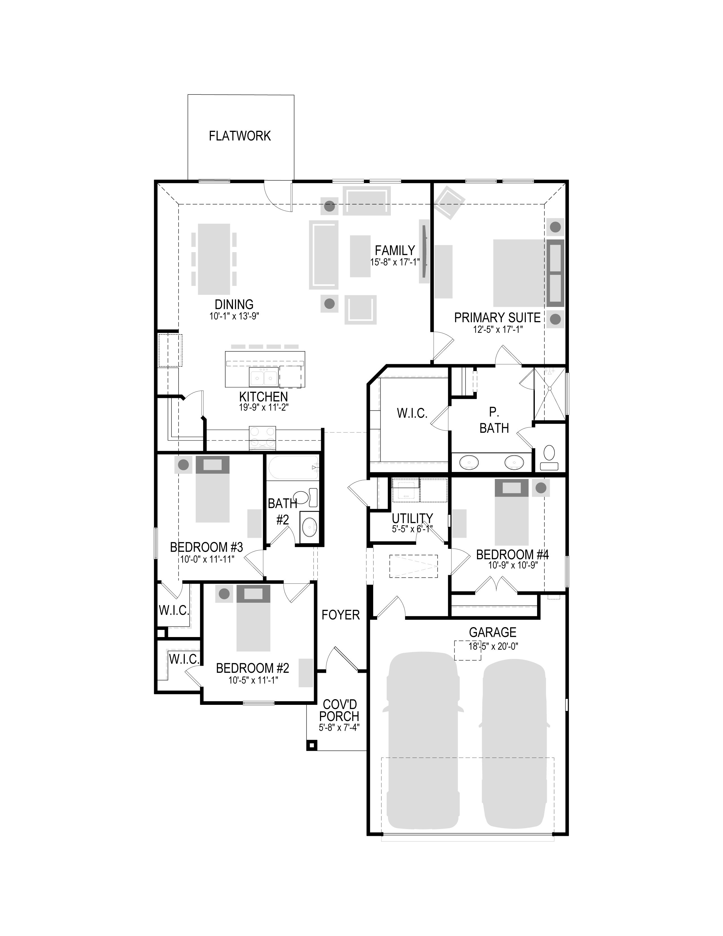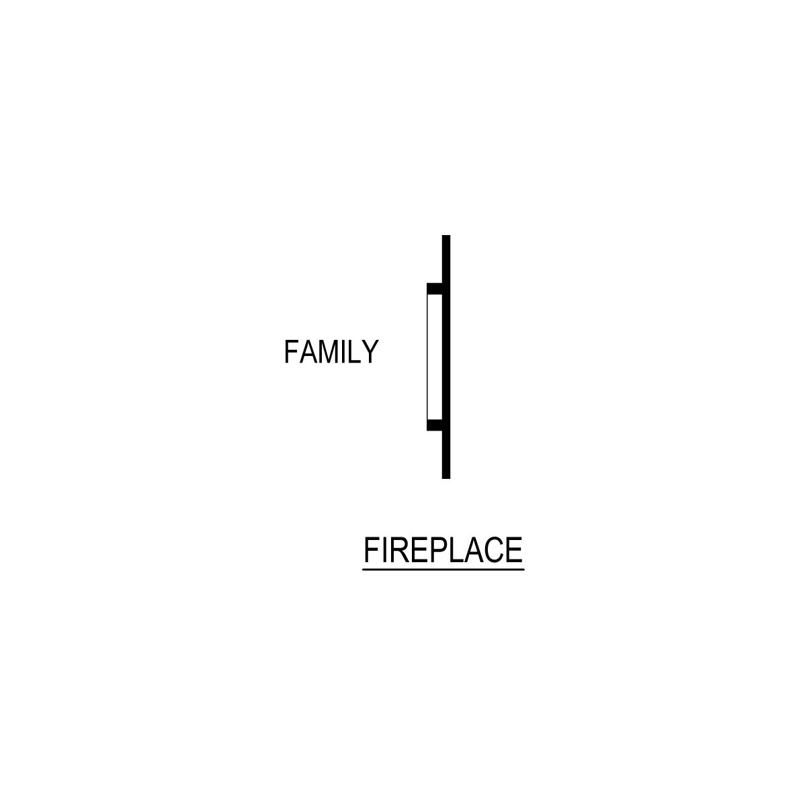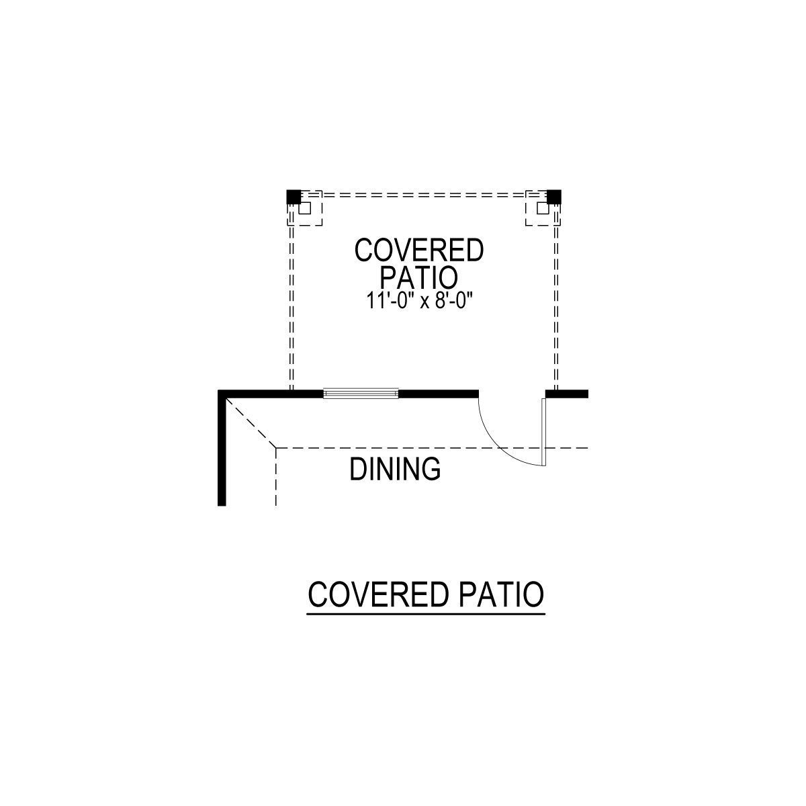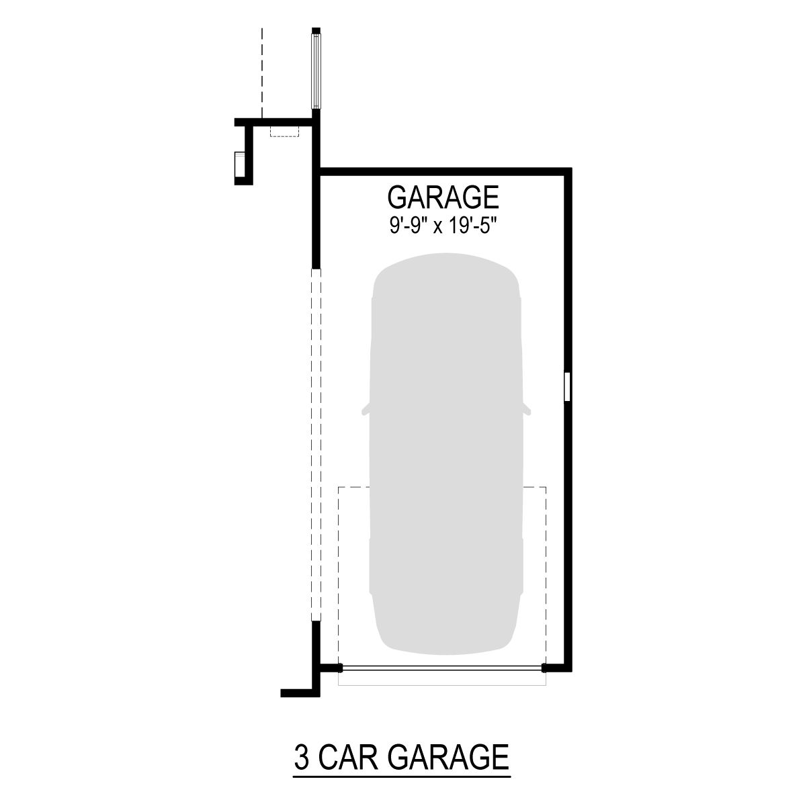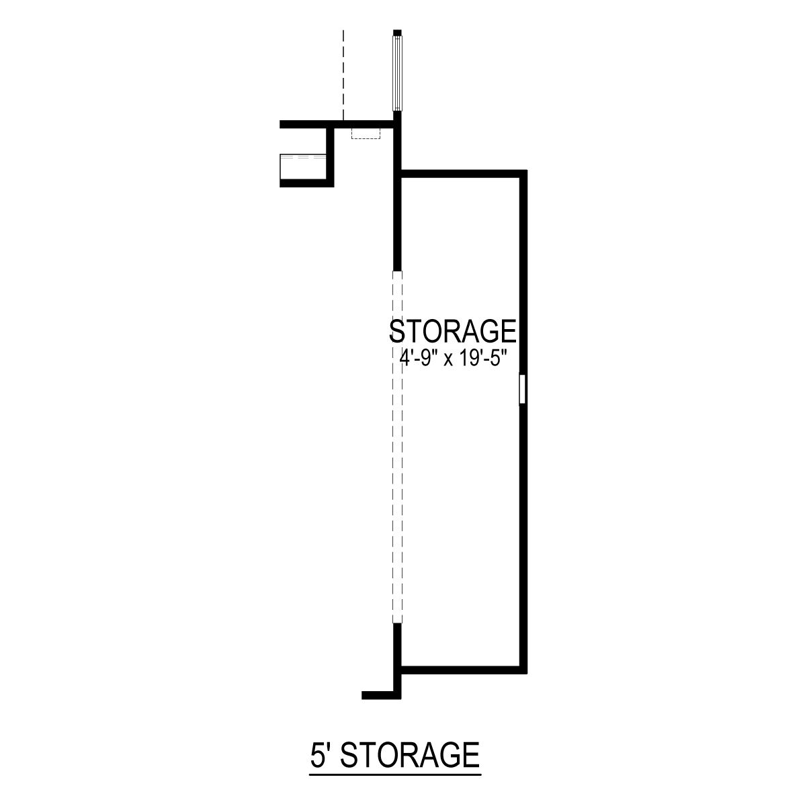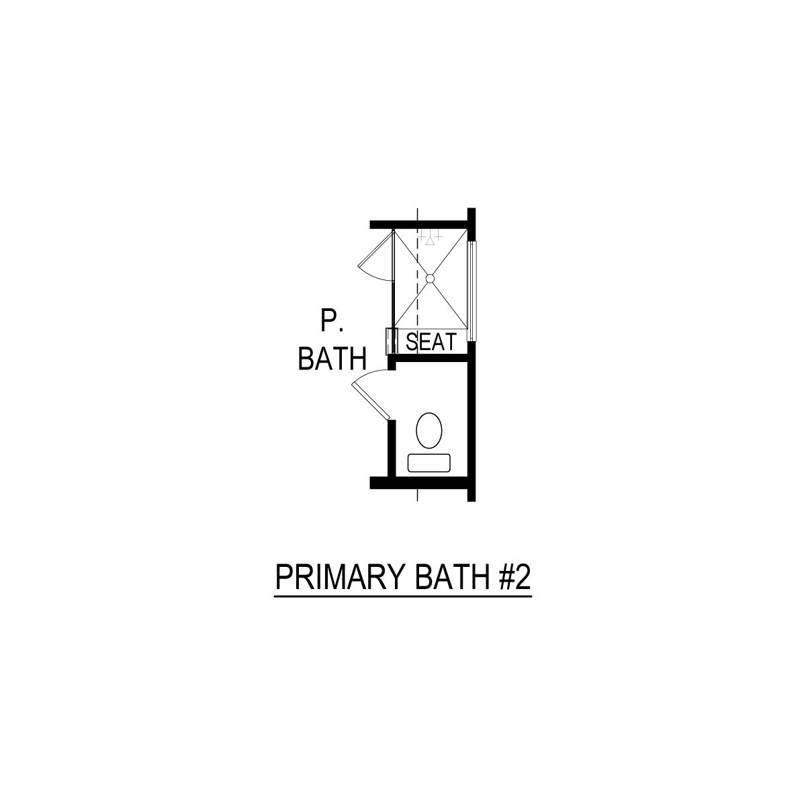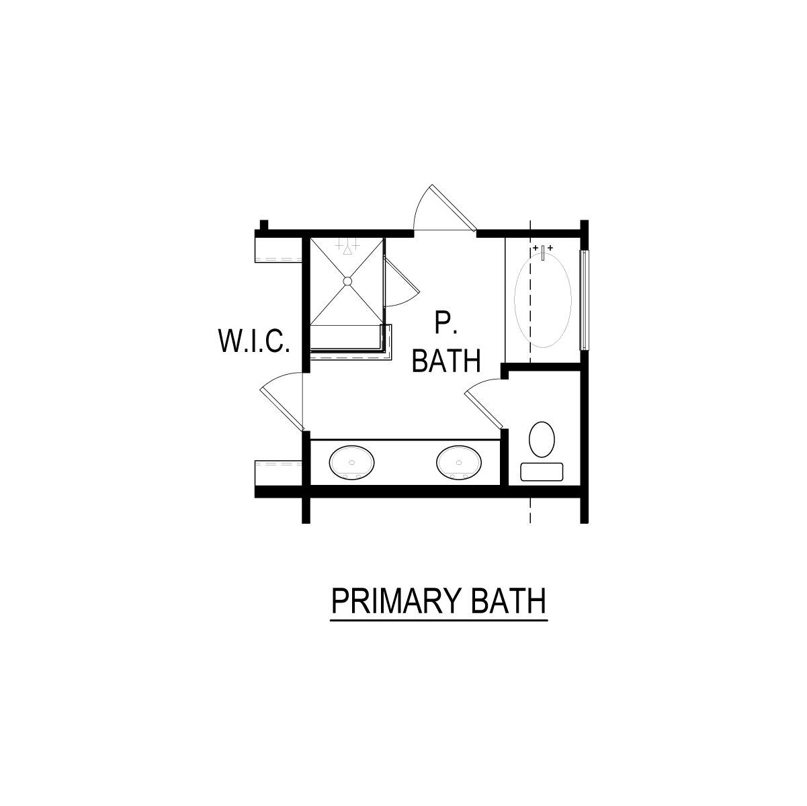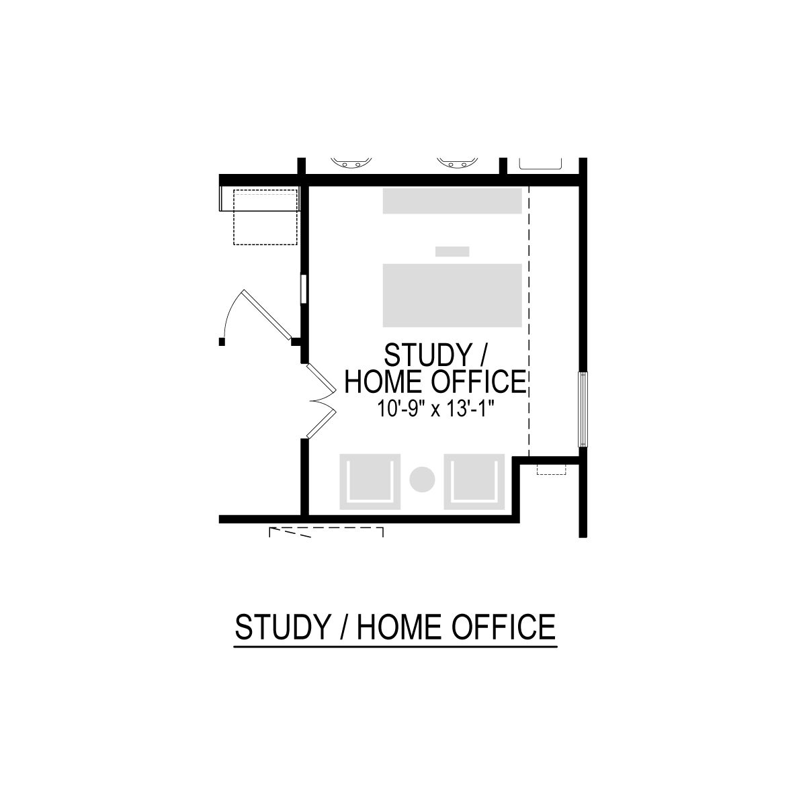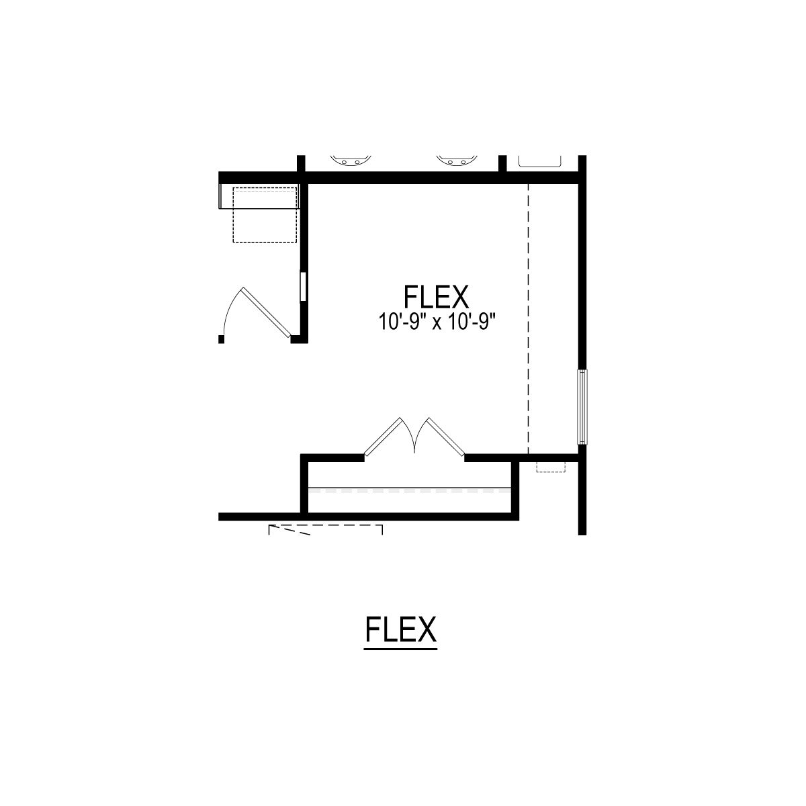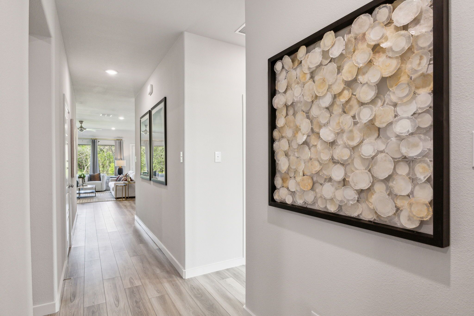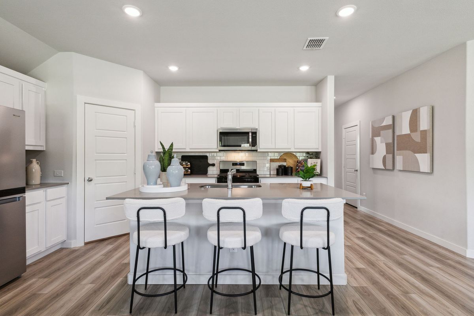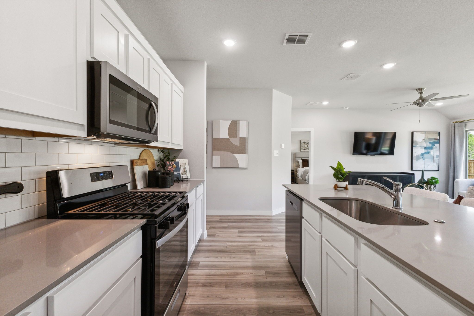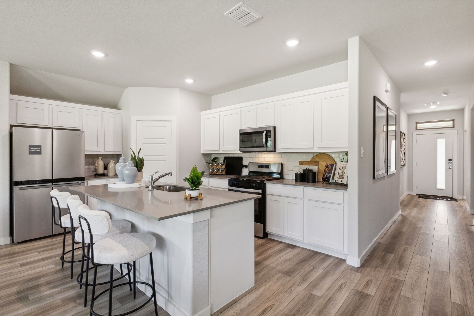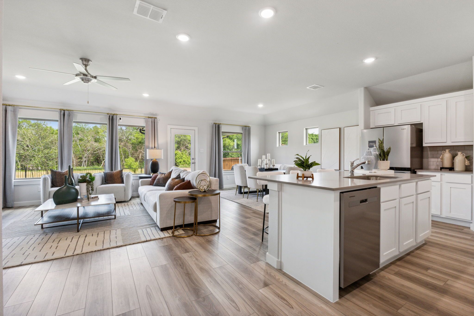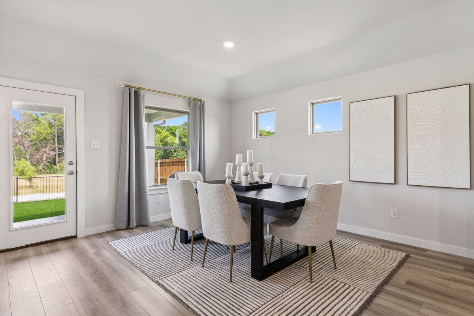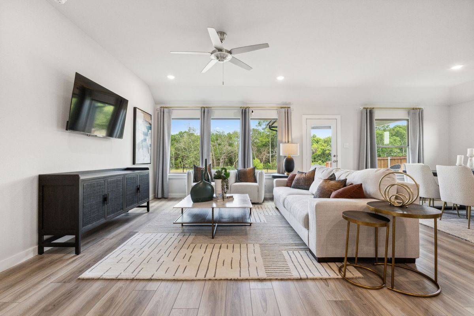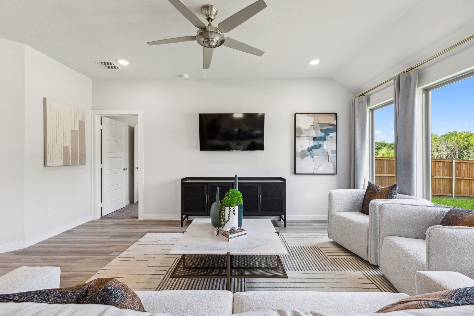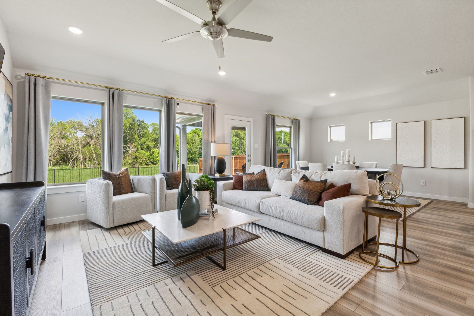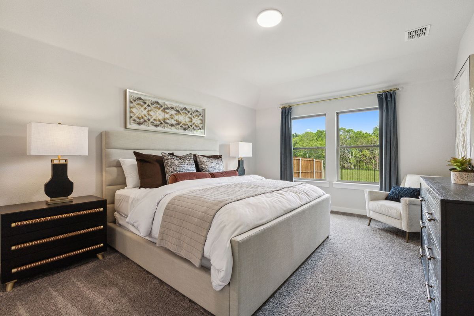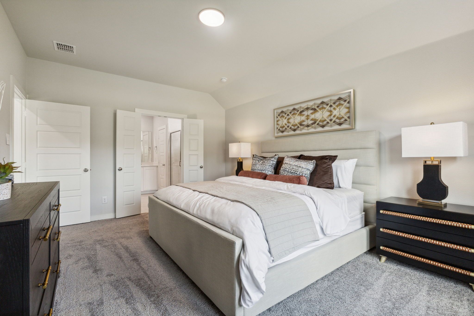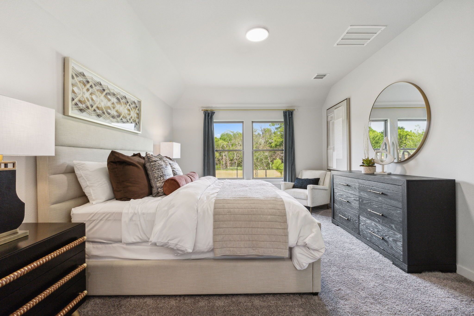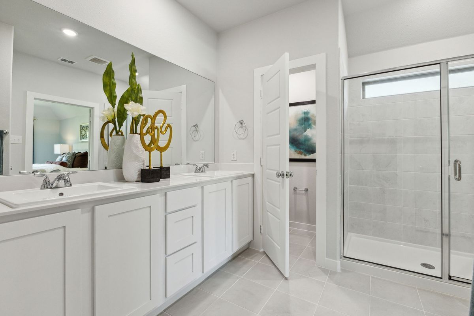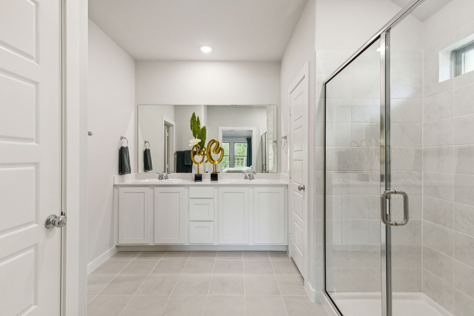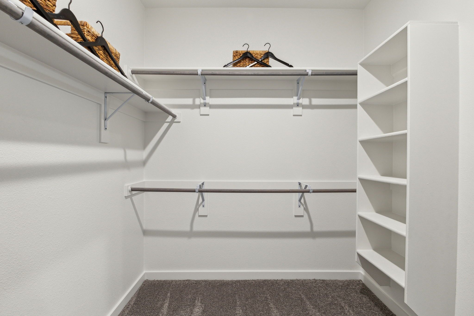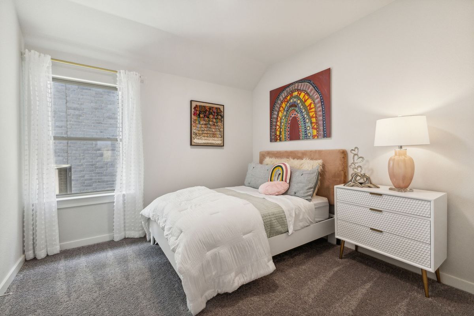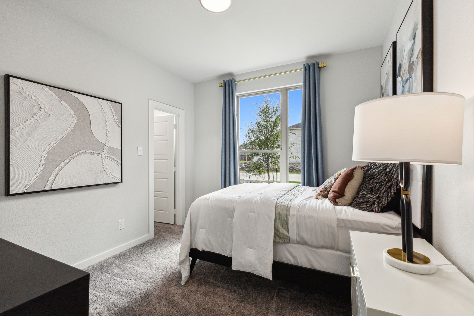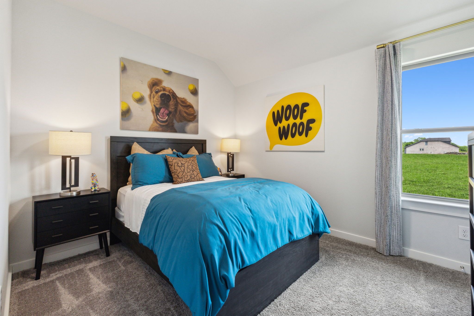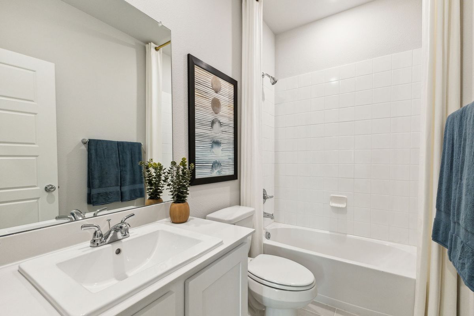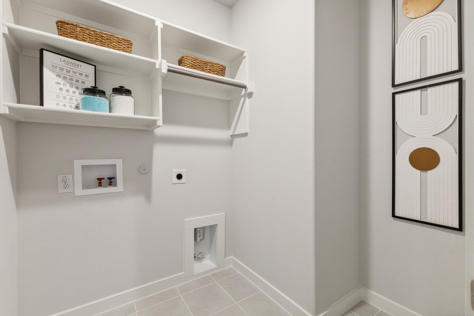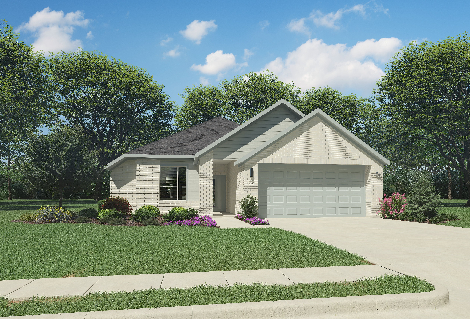Related Properties in This Community
| Name | Specs | Price |
|---|---|---|
 Stanley II
Stanley II
|
$409,990 | |
 The Oleander
The Oleander
|
$372,490 | |
 The Kessler
The Kessler
|
$449,490 | |
 The Beckley
The Beckley
|
$489,700 | |
 The Woodside
The Woodside
|
$449,700 | |
 The Winedale
The Winedale
|
$409,672 | |
 The Preston
The Preston
|
$393,490 | |
 The Haskell
The Haskell
|
$440,472 | |
 The Hampton
The Hampton
|
$392,490 | |
 The Fitzhugh
The Fitzhugh
|
$378,490 | |
 The Callaghan
The Callaghan
|
$367,990 | |
 Masters | Cibolo Hills
Masters | Cibolo Hills
|
$449,900 | |
 Oscar
Oscar
|
$394,900 | |
 Claret
Claret
|
$439,900 | |
 The Winedale Plan
The Winedale Plan
|
4 BR | 2.5 BA | 2 GR | 2,651 SQ FT | Price Not Available |
 The Preston Plan
The Preston Plan
|
4 BR | 3 BA | 2 GR | 2,059 SQ FT | Price Not Available |
 The Oleander Plan
The Oleander Plan
|
3 BR | 2 BA | 2 GR | 1,831 SQ FT | Price Not Available |
 The McKinnon Plan
The McKinnon Plan
|
3 BR | 2.5 BA | 2 GR | 2,442 SQ FT | Price Not Available |
 The Kessler Plan
The Kessler Plan
|
5 BR | 3 BA | 2 GR | 3,050 SQ FT | Price Not Available |
 The Henderson Plan
The Henderson Plan
|
4 BR | 3 BA | 2 GR | 2,260 SQ FT | Price Not Available |
 The Hampton Plan
The Hampton Plan
|
3 BR | 2.5 BA | 2 GR | 2,164 SQ FT | Price Not Available |
 The Greenville Plan
The Greenville Plan
|
3 BR | 2 BA | 2 GR | 1,659 SQ FT | Price Not Available |
 The Fitzhugh Plan
The Fitzhugh Plan
|
3 BR | 2.5 BA | 2 GR | 2,059 SQ FT | Price Not Available |
 The Callaghan Plan
The Callaghan Plan
|
4 BR | 2 BA | 2 GR | 1,731 SQ FT | Price Not Available |
 The Braman Plan
The Braman Plan
|
3 BR | 2 BA | 2 GR | 1,394 SQ FT | Price Not Available |
| Name | Specs | Price |
Emmy II
Price from: $364,900Please call us for updated information!
YOU'VE GOT QUESTIONS?
REWOW () CAN HELP
Home Info of Emmy II
The Emmy II boasts an expansive main living area with a gourmet island kitchen, beautiful living room and snug dining area. The addition of a covered patio amplifies your entertaining space, so be sure to add a bistro table and chairs for morning cappuccino al fresco with neighbors. Three secondary bedrooms offer private space but can flex into the ultimate hobby room, yoga spot or home office!
Home Highlights for Emmy II
Information last updated on May 07, 2025
- Price: $364,900
- 1800 Square Feet
- Status: Under Construction
- 4 Bedrooms
- Zip: 76179
- 2 Bathrooms
- 1 Story
- Move In Date June 2025
Plan Amenities included
- Primary Bedroom Downstairs
Community Info
A beautiful new home community in a prime location brought to you by trusted Fort Worth homebuilders specializing in modern living—Cibolo Hills is an exceptional place to call home. Ideally situated for those seeking convenience, this oasis offers an easy commute via Business 287 to the vibrant heart of Fort Worth, giving you more precious time to enjoy life. With our new homes in Fort Worth at Cibolo Hills, you can experience the perfect blend of suburban tranquility and urban excitement with shopping, dining and entertainment just moments away at Alliance Town Center. If you crave outdoor adventures, Eagle Mountain Lake beckons with water sports and recreation—or stay within Cibolo Hills itself to savor the resort-style pool, playground, and lush open spaces. Families will appreciate the quality education provided by Eagle Mountain Saginaw ISD schools, with the added convenience of two planned on-site schools in the future. Cibolo Hills offers the modern living experience you've been dreaming of in the heart of Fort Worth's thriving community. Discover your new home today.
Actual schools may vary. Contact the builder for more information.
Amenities
-
Health & Fitness
- Pool
- Trails
-
Community Services
- Playground
- Park
- Community Center
Area Schools
-
Eagle Mtn-Saginaw ISD
- Eagle Mountain Elementary School
- Wayside Middle School
- Eagle Mountain High School
Actual schools may vary. Contact the builder for more information.
