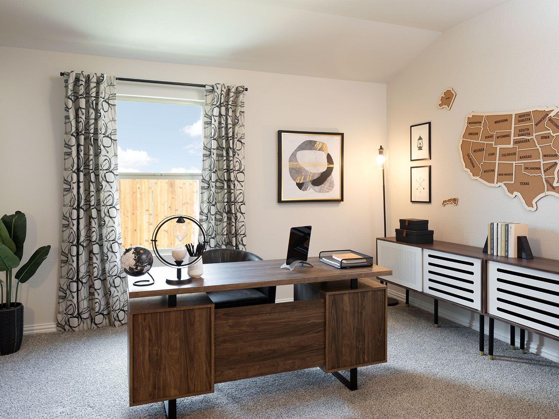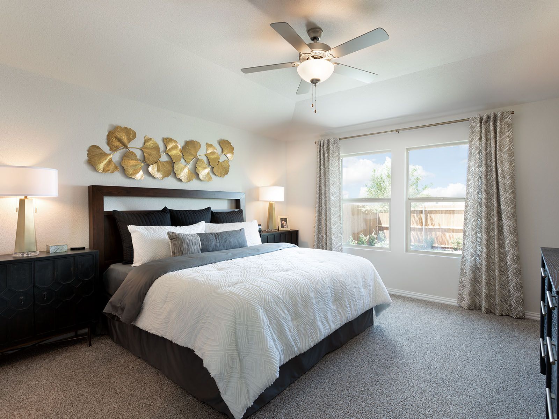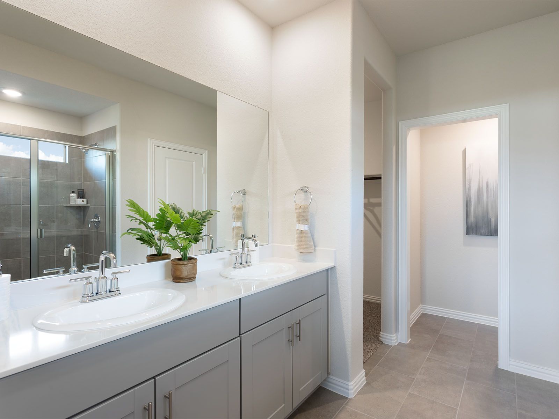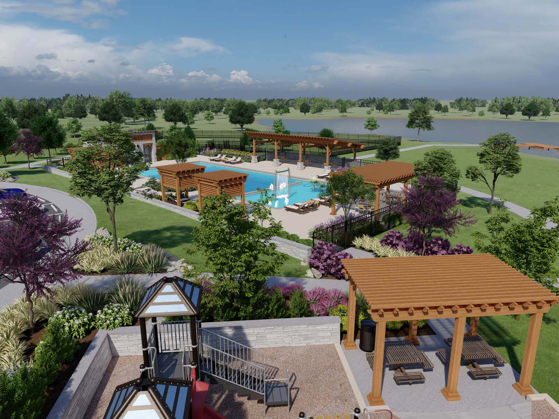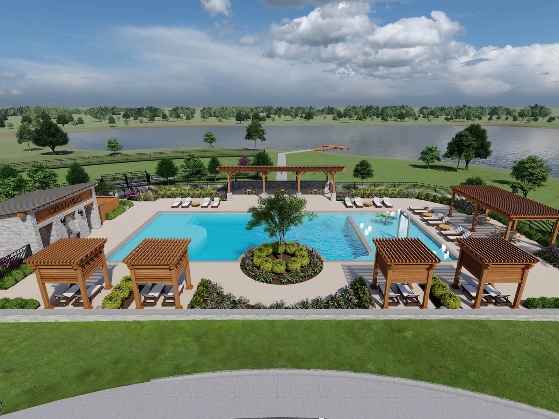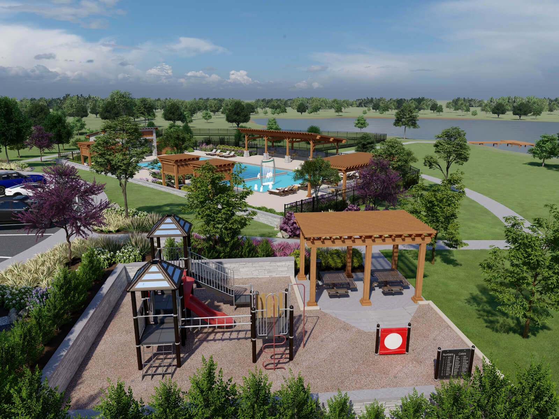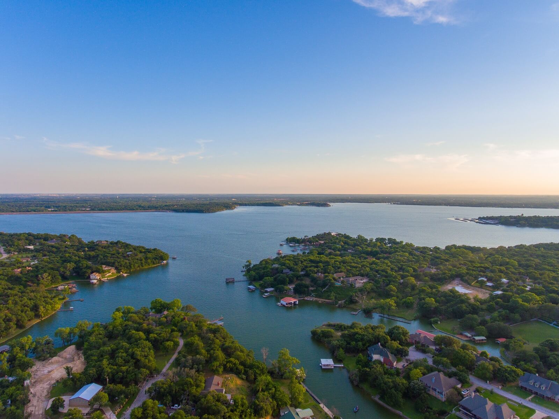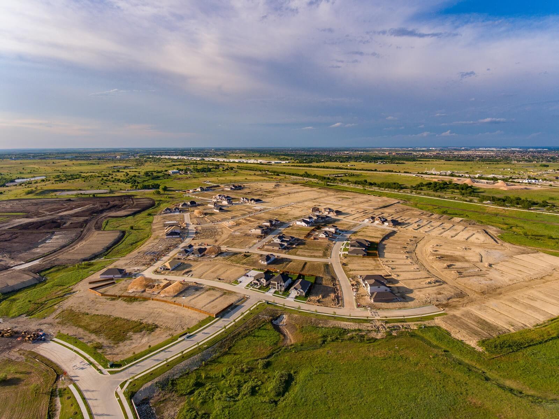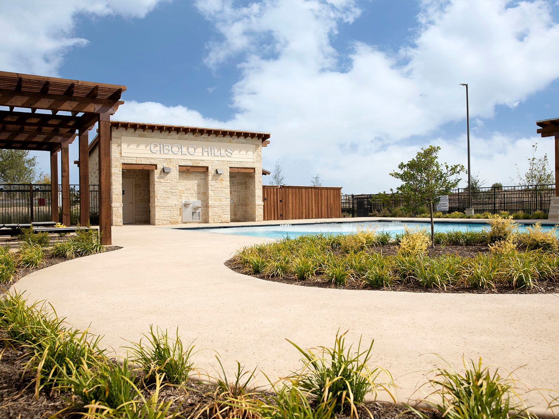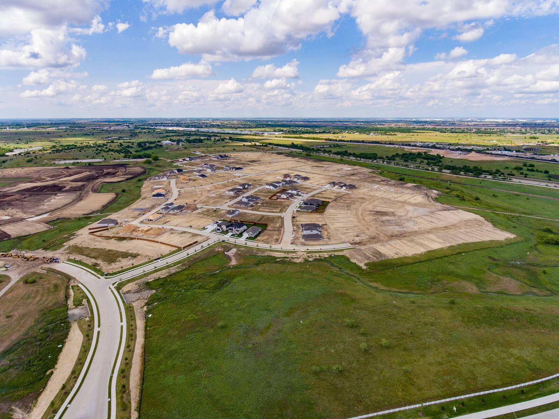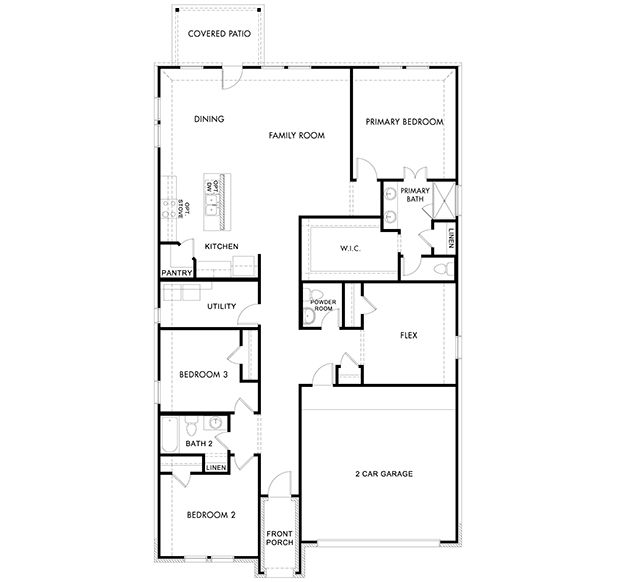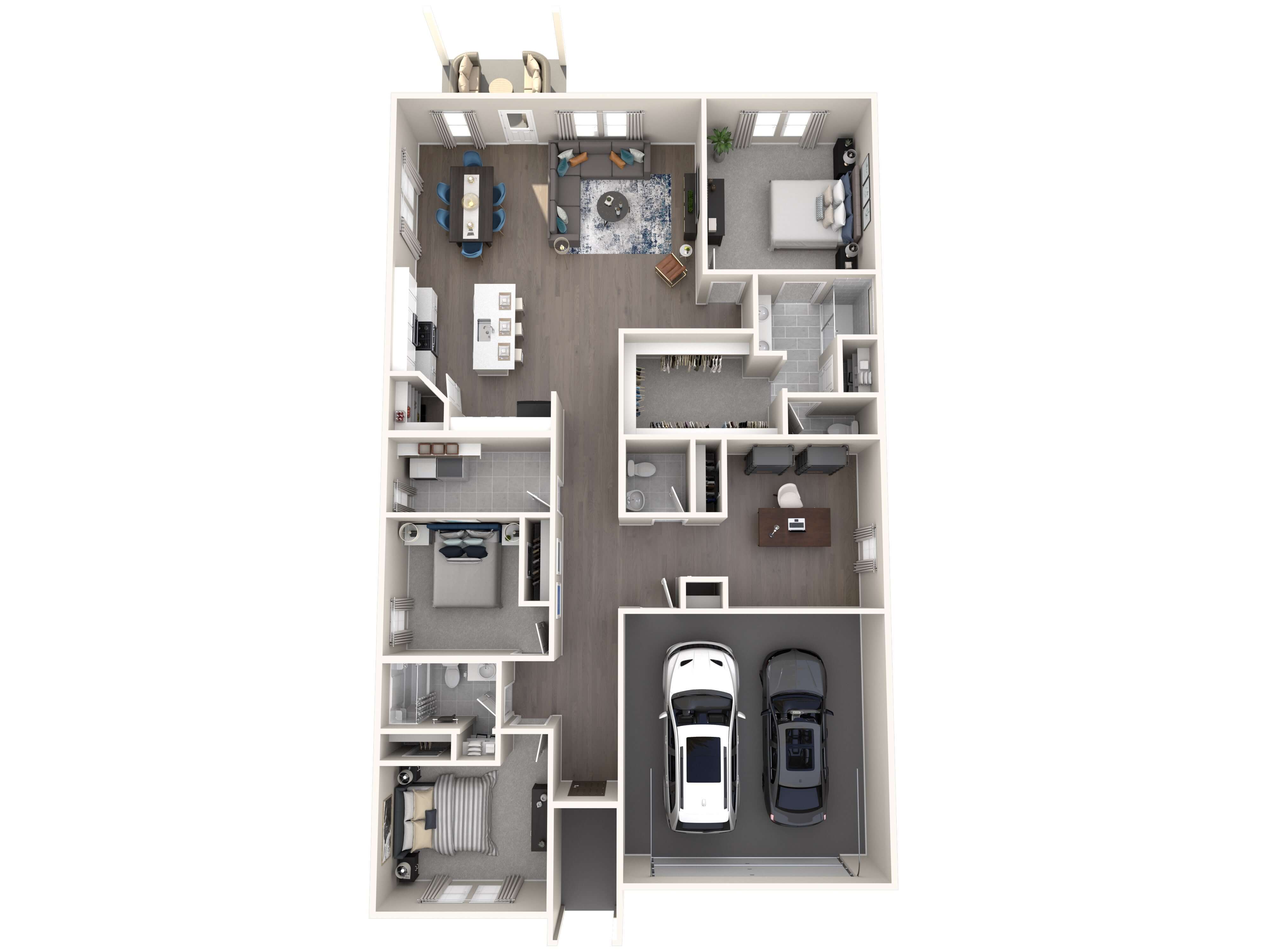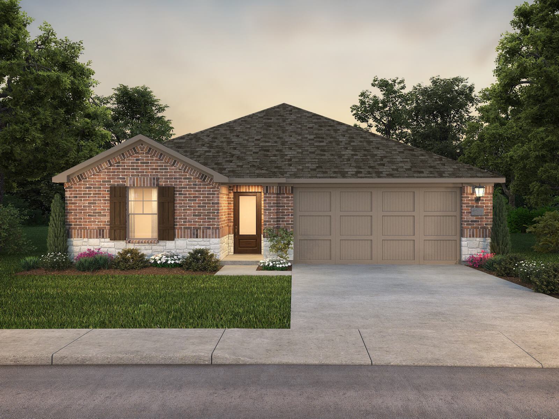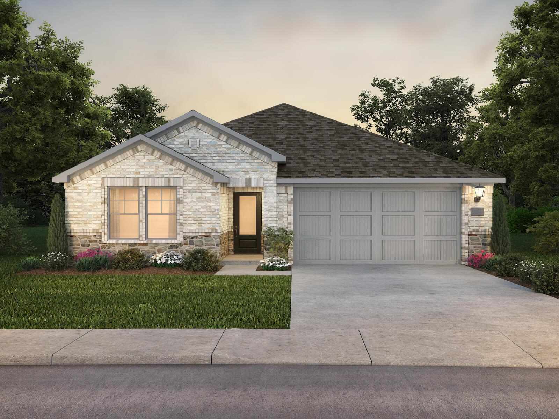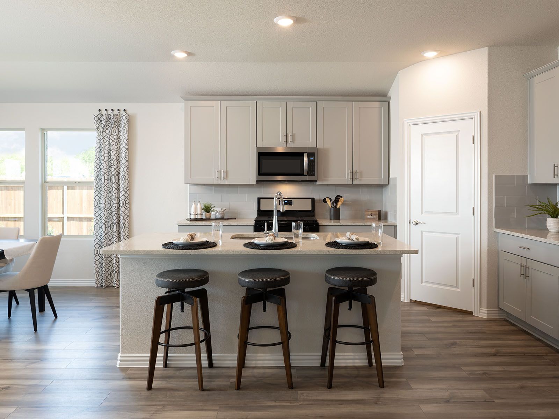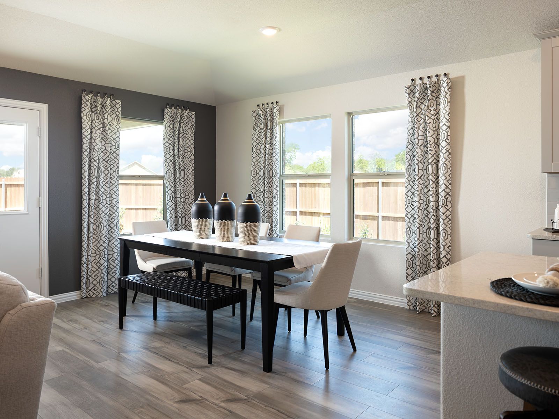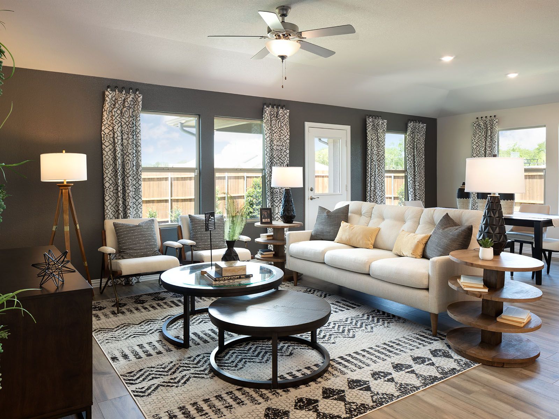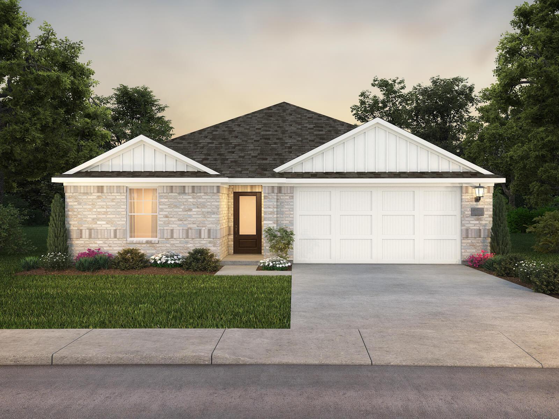Related Properties in This Community
| Name | Specs | Price |
|---|---|---|
 Stanley II
Stanley II
|
$409,990 | |
 The Oleander
The Oleander
|
$372,490 | |
 The Kessler
The Kessler
|
$449,490 | |
 The Beckley
The Beckley
|
$489,700 | |
 The Woodside
The Woodside
|
$449,700 | |
 The Winedale
The Winedale
|
$409,672 | |
 The Preston
The Preston
|
$393,490 | |
 The Haskell
The Haskell
|
$440,472 | |
 The Hampton
The Hampton
|
$392,490 | |
 The Callaghan
The Callaghan
|
$367,990 | |
 Masters | Cibolo Hills
Masters | Cibolo Hills
|
$449,900 | |
 Oscar
Oscar
|
$394,900 | |
 Emmy II
Emmy II
|
$364,900 | |
 Claret
Claret
|
$439,900 | |
 The Winedale Plan
The Winedale Plan
|
4 BR | 2.5 BA | 2 GR | 2,651 SQ FT | Price Not Available |
 The Preston Plan
The Preston Plan
|
4 BR | 3 BA | 2 GR | 2,059 SQ FT | Price Not Available |
 The Oleander Plan
The Oleander Plan
|
3 BR | 2 BA | 2 GR | 1,831 SQ FT | Price Not Available |
 The McKinnon Plan
The McKinnon Plan
|
3 BR | 2.5 BA | 2 GR | 2,442 SQ FT | Price Not Available |
 The Kessler Plan
The Kessler Plan
|
5 BR | 3 BA | 2 GR | 3,050 SQ FT | Price Not Available |
 The Henderson Plan
The Henderson Plan
|
4 BR | 3 BA | 2 GR | 2,260 SQ FT | Price Not Available |
 The Hampton Plan
The Hampton Plan
|
3 BR | 2.5 BA | 2 GR | 2,164 SQ FT | Price Not Available |
 The Greenville Plan
The Greenville Plan
|
3 BR | 2 BA | 2 GR | 1,659 SQ FT | Price Not Available |
 The Fitzhugh Plan
The Fitzhugh Plan
|
3 BR | 2.5 BA | 2 GR | 2,059 SQ FT | Price Not Available |
 The Callaghan Plan
The Callaghan Plan
|
4 BR | 2 BA | 2 GR | 1,731 SQ FT | Price Not Available |
 The Braman Plan
The Braman Plan
|
3 BR | 2 BA | 2 GR | 1,394 SQ FT | Price Not Available |
| Name | Specs | Price |
The Fitzhugh
Price from: $378,490Please call us for updated information!
YOU'VE GOT QUESTIONS?
REWOW () CAN HELP
Home Info of The Fitzhugh
Enjoy dinner outside on the Fitzhugh's covered back patio. Indoors, the open concept kitchen flows seamlessly into the familyt and dining rooms. The versatile flex space makes a great study or game room and storage helps put everything in its place.
Home Highlights for The Fitzhugh
Information last updated on June 04, 2025
- Price: $378,490
- 2059 Square Feet
- Status: Plan
- 3 Bedrooms
- 2 Garages
- Zip: 76179
- 2.5 Bathrooms
- 1 Story
Plan Amenities included
- Primary Bedroom Downstairs
Community Info
Located just minutes from downtown Fort Worth, this community features access to parks, trails, and a community center. Let the kids burn some energy at the nearby playground and resort-style pool or hop on nearby Business 287 and head out for a night on the town. We also build each home with innovative, energy-efficient features that cut down on utility bills so you can afford to do more living.*
Amenities
-
Health & Fitness
- Pool
- Trails
-
Community Services
- Playground
- Park
-
Local Area Amenities
- Pond
- Walmart Supercenter - Haslet
- Sumo Sushi
- The Beacon Cafe
- Haslet Community Park
- Cabela's
Testimonials
"With careful research, we chose Meritage Homes as our builder because they offer modern energy efficient home designs at competitive costs. From initial layout decisions to specific design selections, the Meritage team surprised us with friendly and enthusiastic support."
Derek D., Sachse, TX
3/29/2018
"We are very pleased with our Meritage home purchase. We love our new home and are particularly pleased with our low utility bills, as the home is very well insulated and efficient."
Steve P., Keller, TX
3/29/2018
