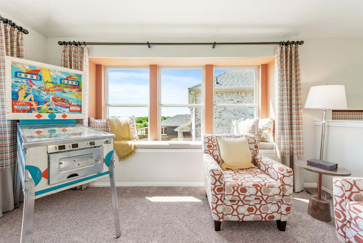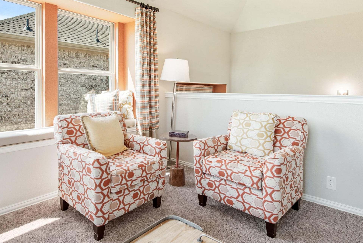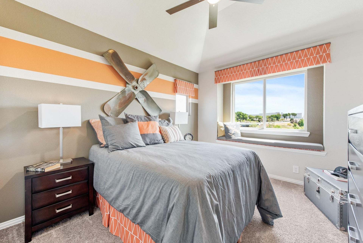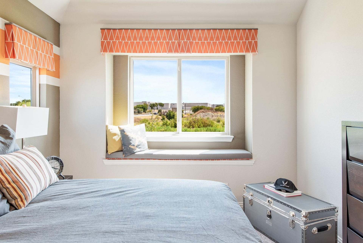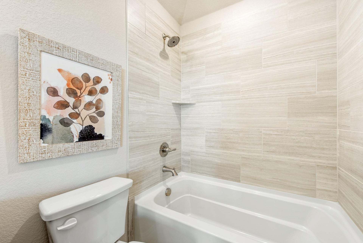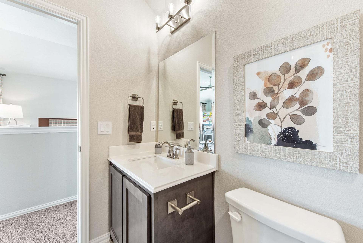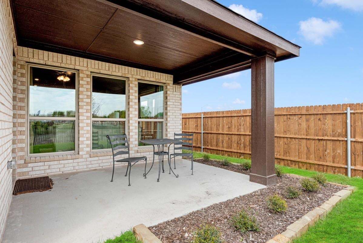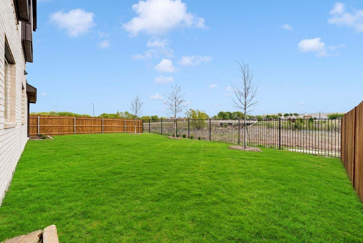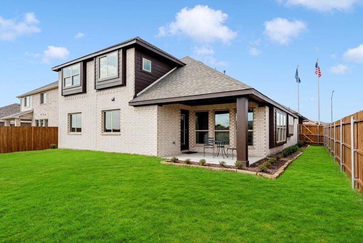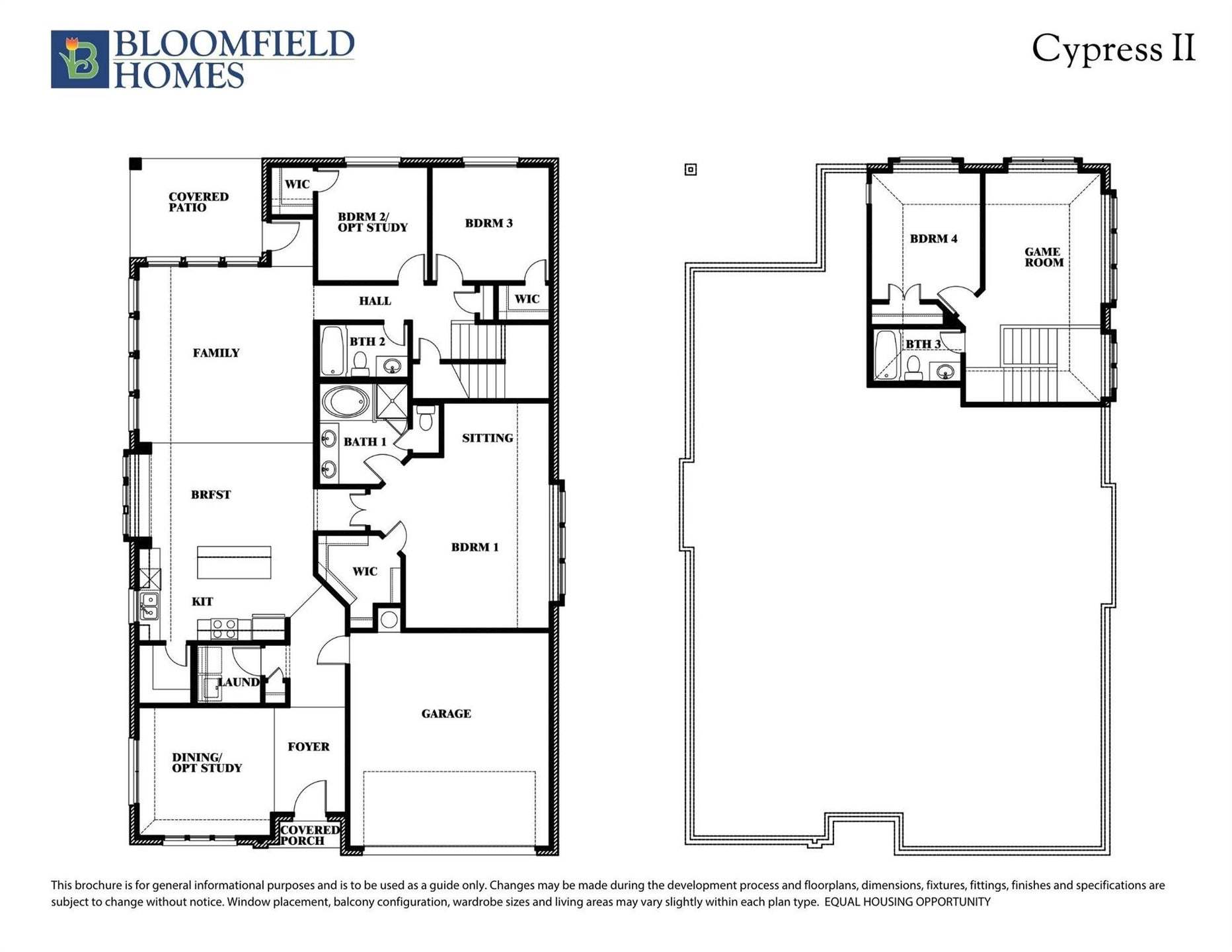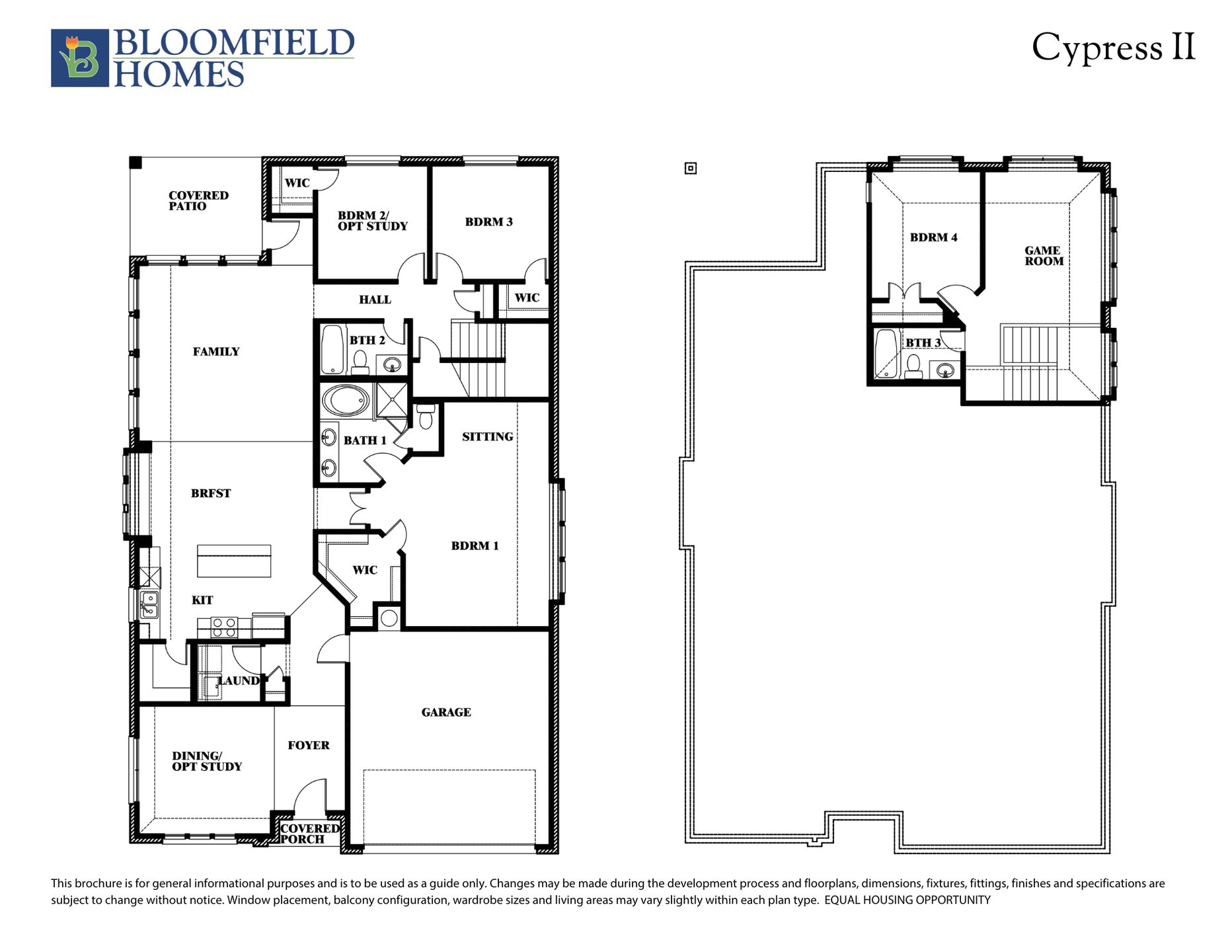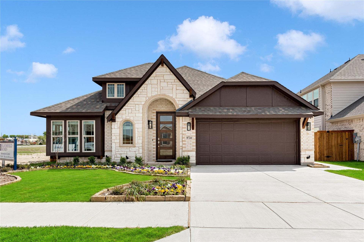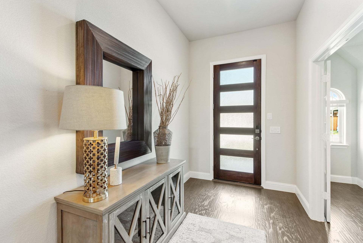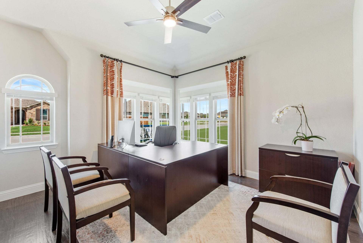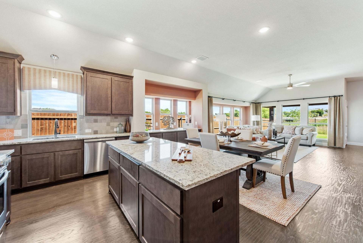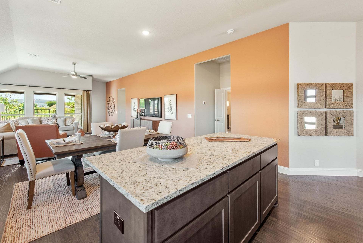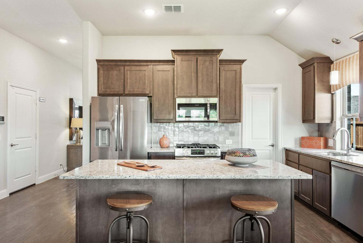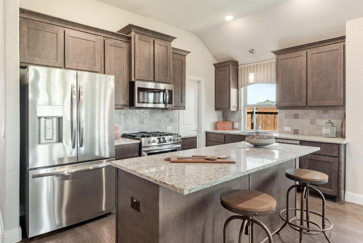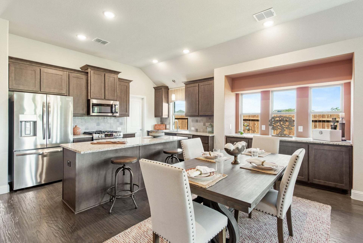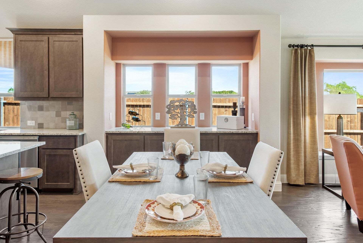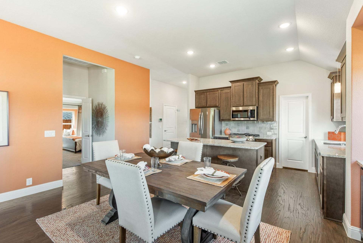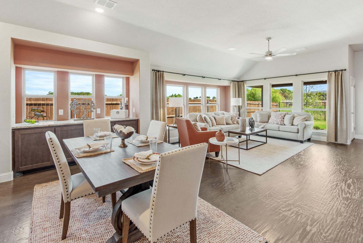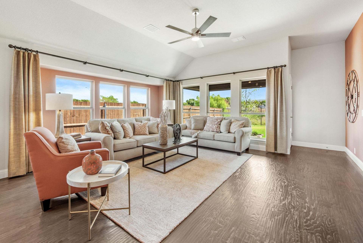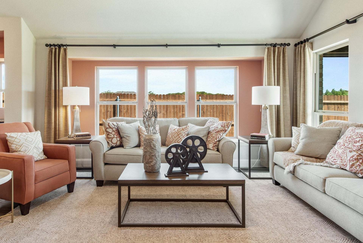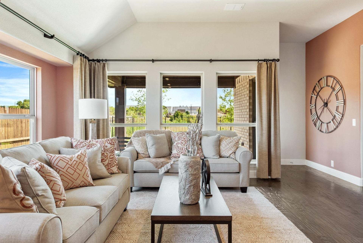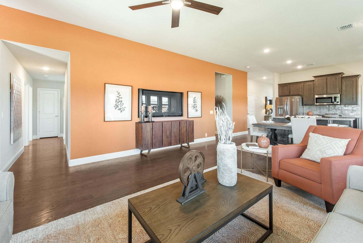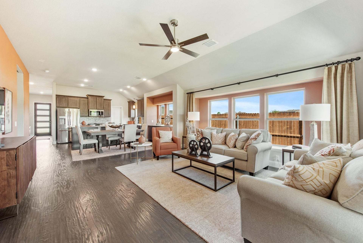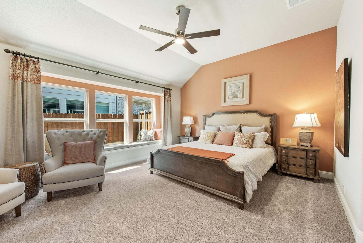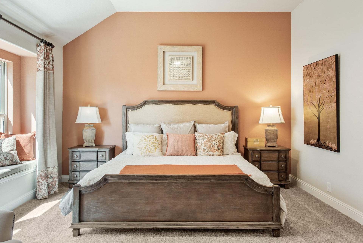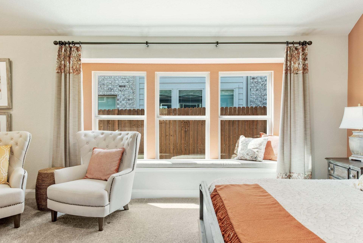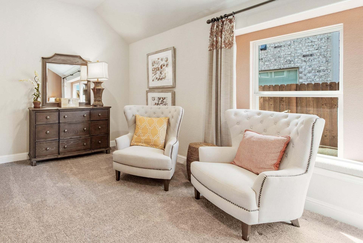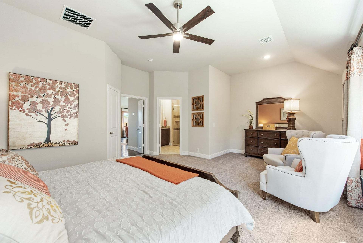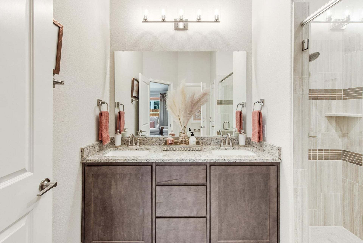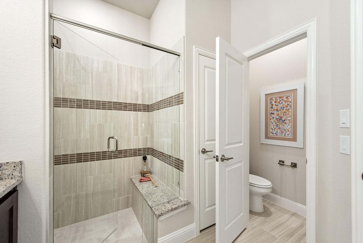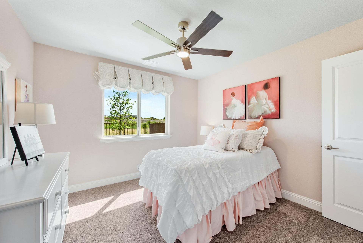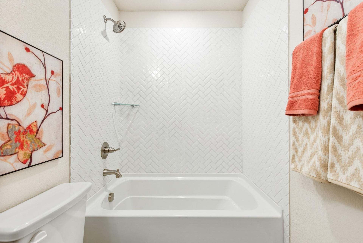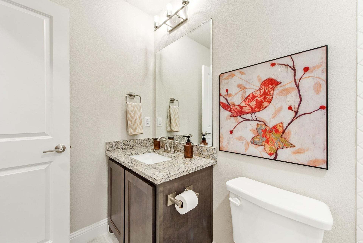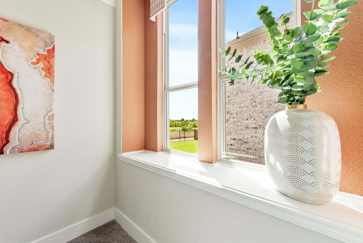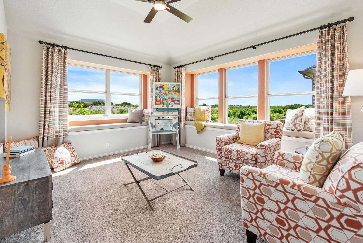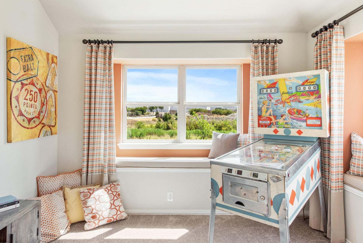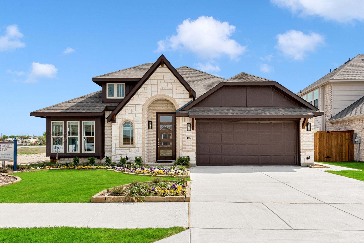Related Properties in This Community
| Name | Specs | Price |
|---|---|---|
 Jasmine
Jasmine
|
$466,490 | |
 Dewberry III
Dewberry III
|
$550,878 | |
 Violet II
Violet II
|
$490,000 | |
 Plan 2981 Plan
Plan 2981 Plan
|
4-5 BR | 2.5-4.5 BA | 2 GR | 2,981 SQ FT | $330,490 |
 Plan 2803 Plan
Plan 2803 Plan
|
3-4 BR | 2.5-3.5 BA | 2 GR | 2,803 SQ FT | $320,490 |
 Plan 2547 Plan
Plan 2547 Plan
|
4-5 BR | 2.5-3.5 BA | 2 GR | 2,547 SQ FT | $315,490 |
 Plan 2535 Plan
Plan 2535 Plan
|
3-4 BR | 2.5-3.5 BA | 2 GR | 2,535 SQ FT | $310,490 |
 Plan 2141 Plan
Plan 2141 Plan
|
3-4 BR | 2 BA | 2 GR | 2,141 SQ FT | $294,490 |
 Plan 2085 Modeled Plan
Plan 2085 Modeled Plan
|
4 BR | 2 BA | 2-3 GR | 2,085 SQ FT | $290,490 |
 Plan 1813 Modeled Plan
Plan 1813 Modeled Plan
|
3-4 BR | 2 BA | 2 GR | 1,813 SQ FT | $278,490 |
 Plan 1709 Plan
Plan 1709 Plan
|
3 BR | 2 BA | 2 GR | 1,709 SQ FT | $271,490 |
 Plan 1567 Plan
Plan 1567 Plan
|
3 BR | 2 BA | 2 GR | 1,567 SQ FT | $265,490 |
 Plan 1484 Plan
Plan 1484 Plan
|
3 BR | 2 BA | 2 GR | 1,484 SQ FT | $262,490 |
 Plan 1373 Plan
Plan 1373 Plan
|
3 BR | 2 BA | 2 GR | 1,373 SQ FT | $258,490 |
| Name | Specs | Price |
Cypress II
Price from: $500,000Please call us for updated information!
YOU'VE GOT QUESTIONS?
REWOW () CAN HELP
Home Info of Cypress II
MODEL HOME FOR SALE! Bloomfield's Copper Creek model features our Cypress II plan, a charming 1.5-story home with 4 bedrooms and 3 baths. Perfect opportunity for those who need help with design! Our interior decorator chose warm neutrals pulled throughout the home, including Aged Barrel Hapwood floors, contemporary Slate Shaker cabinets, high-contrast granite surfaces, and designer tile selections (Zellige kitchen backsplash, chevron-laid subway tile to ceiling in secondary shower, enlarged primary shower with accent stripes). Added bonus: the custom drapes and window seat cushions are included in the sale! Move in and simply replace our furniture with yours for a quick transformation. Your dream Primary Suite has a sitting area, ensuite bath with large shower, and separate walk-in closet. Two additional bedrooms are located in the rear away from the Primary, while the final fourth bedroom is privately located upstairs with it's own bath off the Game Room. A dedicated Study was placed off the front entry (or use as a formal dining). It always feels bright and refreshing thanks to glass French Doors and plenty of windows! Outside, the benefits of a model home continue... Immaculate landscaping in both front and back yards from our caring landscapers gives you a jump start on curb appeal! Stone-edged flower beds were added in the backyard too, and there's a black metal rear fence to allow you views of the nature space beyond. There's plenty to love about this offer. Come by...
Home Highlights for Cypress II
Information last updated on May 07, 2025
- Price: $500,000
- 2459 Square Feet
- Status: Completed
- 4 Bedrooms
- 2 Garages
- Zip: 76131
- 3 Bathrooms
- 2 Stories
- Move In Date August 2024
Plan Amenities included
- Primary Bedroom Downstairs
Community Info
Discover the exciting Copper Creek community, situated in vibrant north Fort Worth! Enjoy quick access to Loop 820, I-35W, and Highway 287, perfect for commuters! Choose your ideal plan from Bloomfield Home's Classic Series floor plans, ranging from 1,840 to 3,557 square feet. Residents can indulge in the luxury of Copper Creek's playgrounds, sports courts, an amenity center with swimming and splash pools, and outdoor entertainment seating areas amid the two miles of peaceful trails. You can also take advantage of the nearby attractions, such as Alliance Corridor, Sundance Square, Fort Worth Stockyards, Eagle Mountain Lake, and Texas Motor Speedway. Everything you need to live a full life is right here! Students benefit from a low student-to-teacher ratio at the on-site Copper Creek Elementary School in the Eagle Mountain-Saginaw ISD. Don't wait to join the Copper Creek community today!
Actual schools may vary. Contact the builder for more information.
Amenities
-
Health & Fitness
- Pool
- Trails
- Basketball
-
Community Services
- Playground
- Park
-
Local Area Amenities
- Greenbelt
-
Social Activities
- Club House
Area Schools
-
Eagle Mtn-Saginaw ISD
- Copper Creek Elementary School
- Prairie Vista Middle School
- Saginaw High School
Actual schools may vary. Contact the builder for more information.
