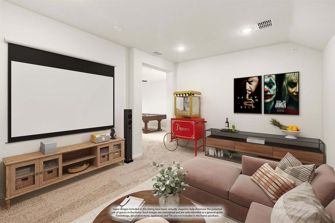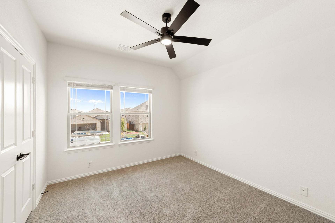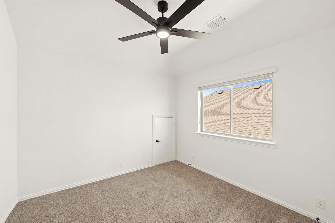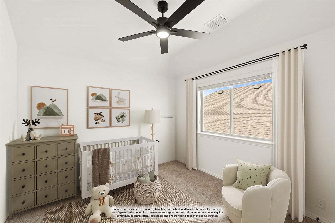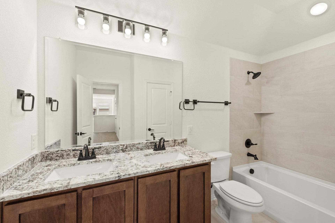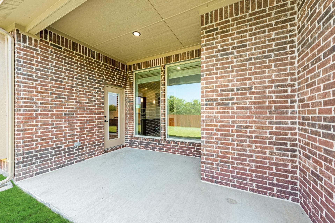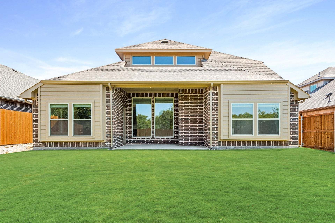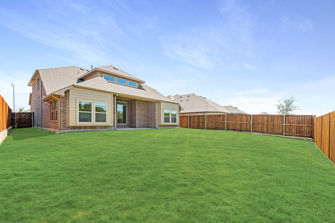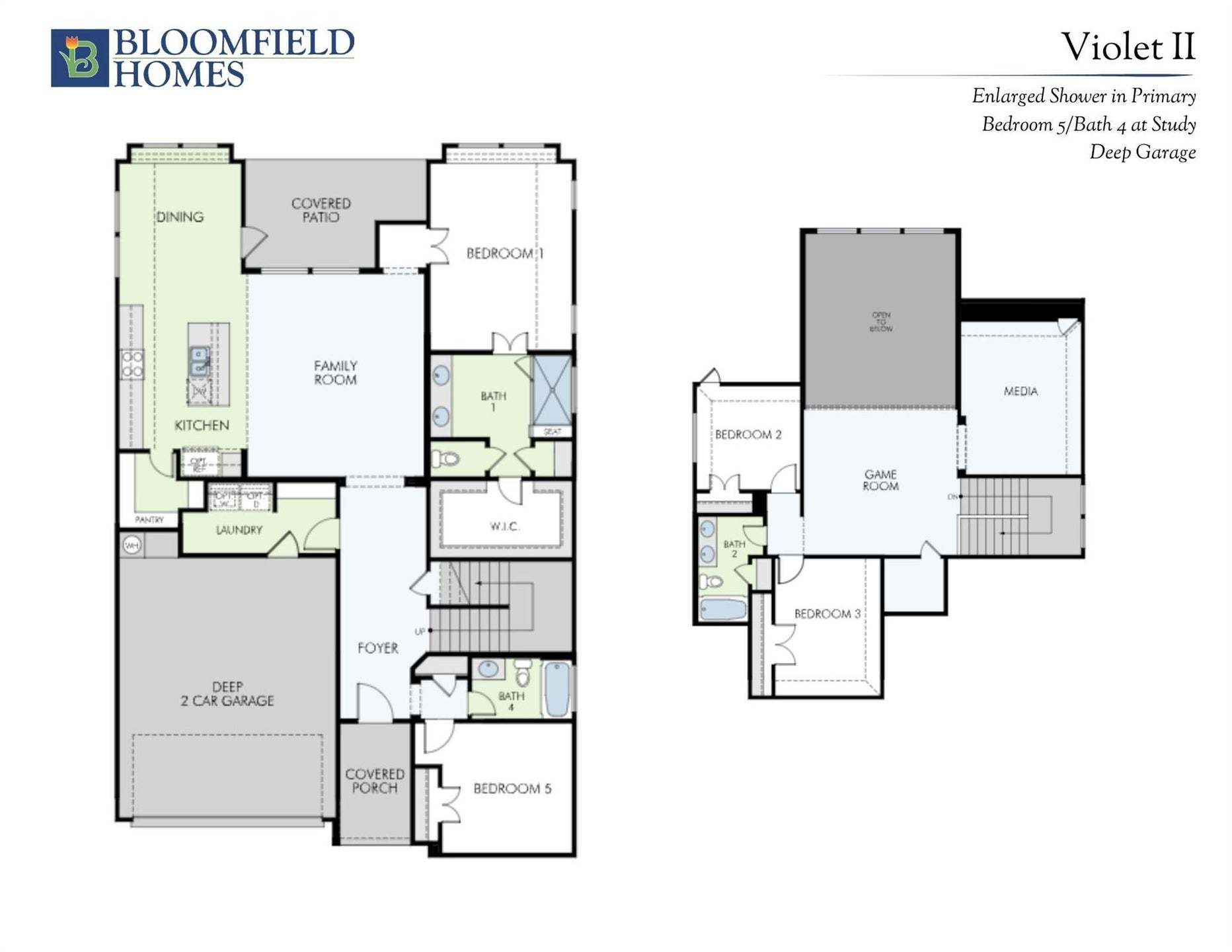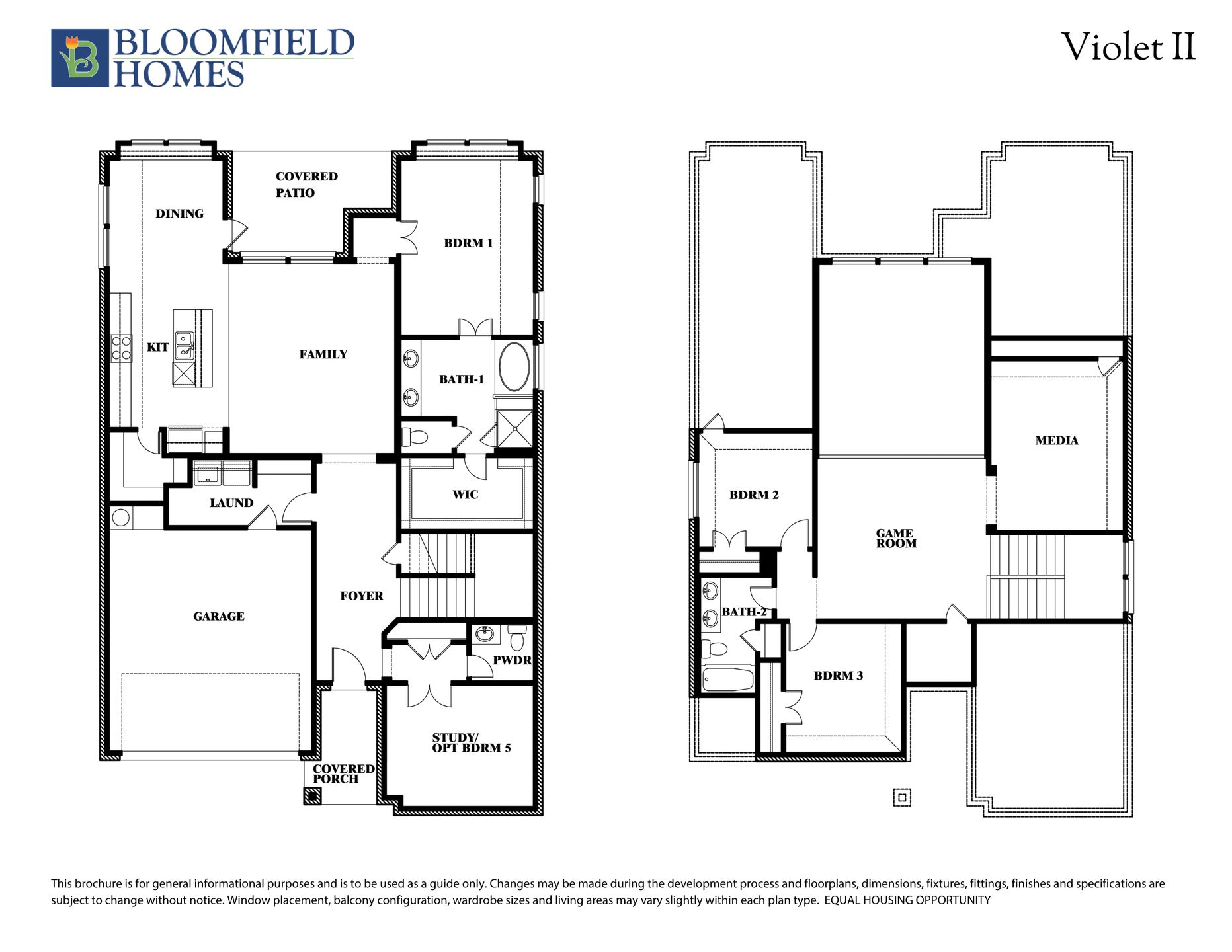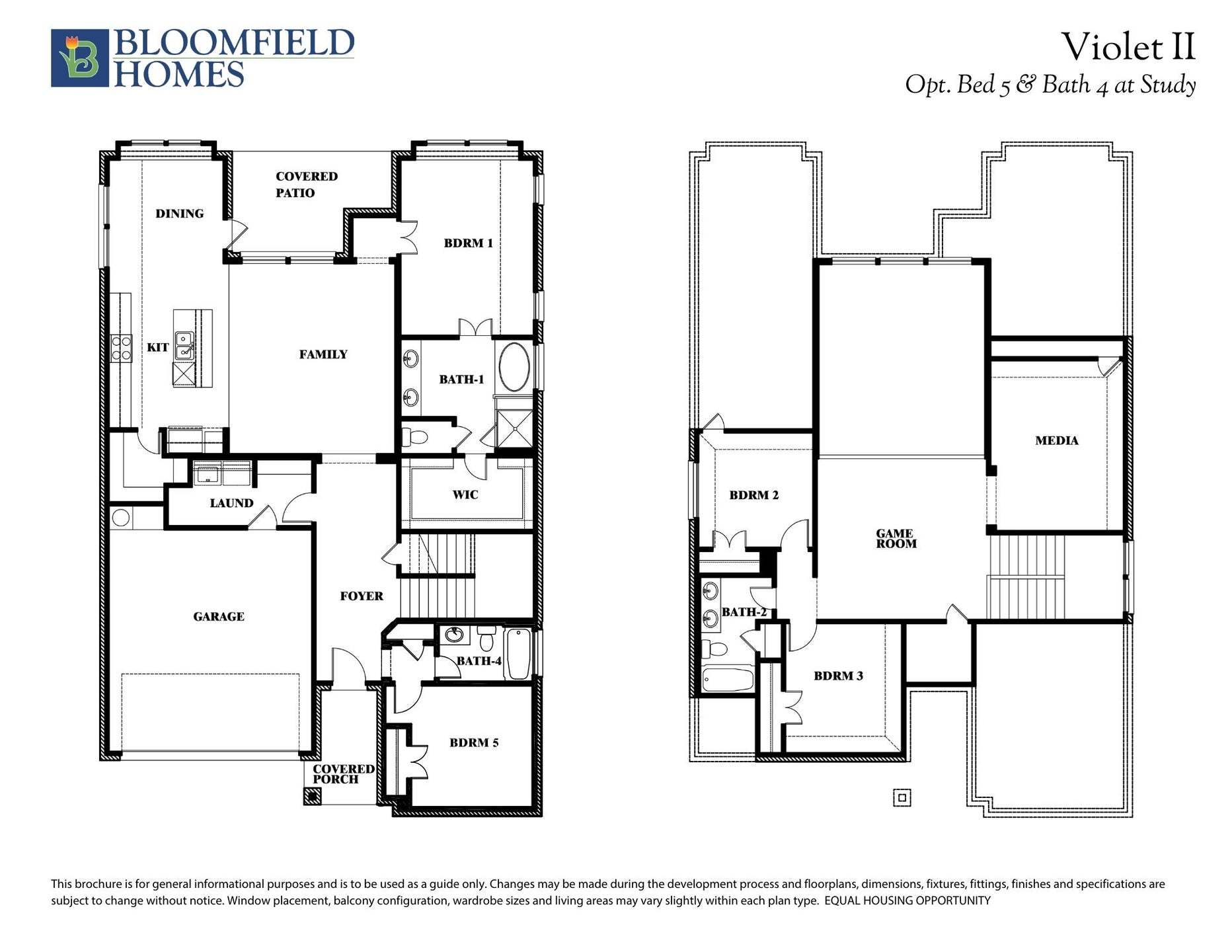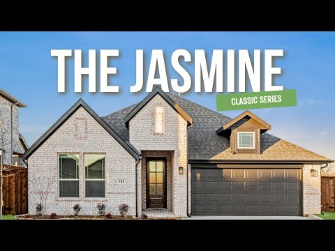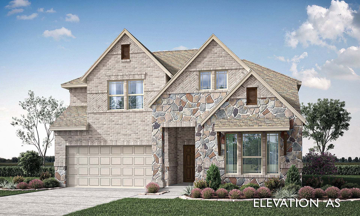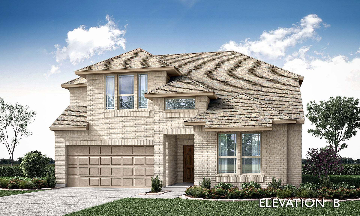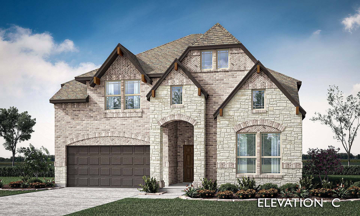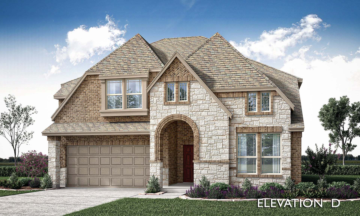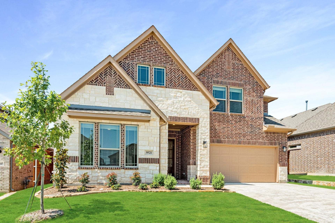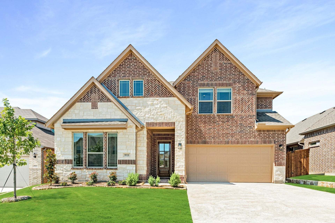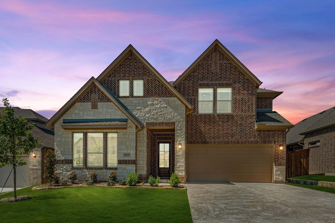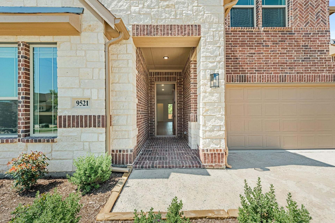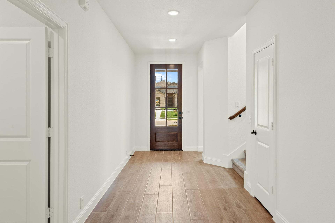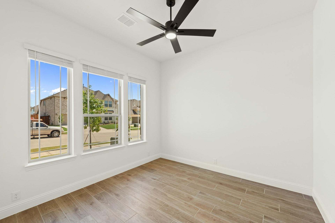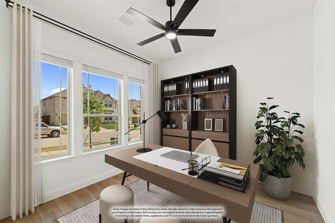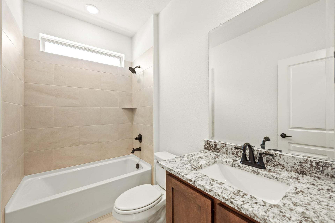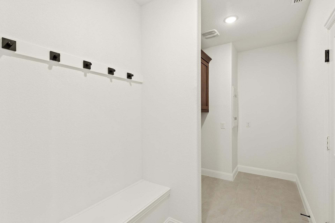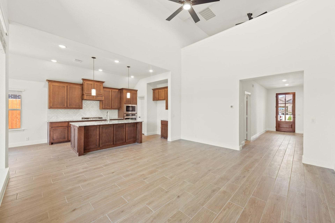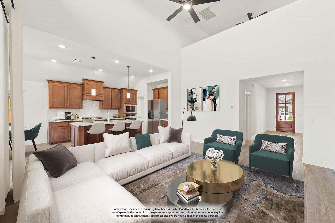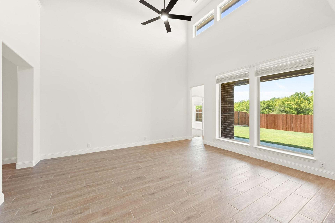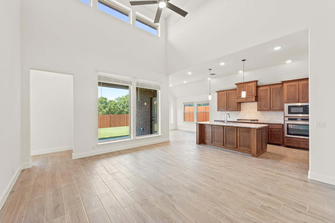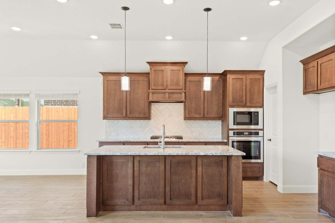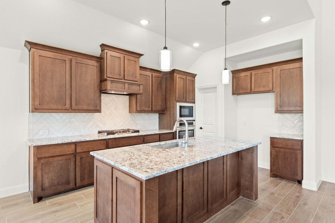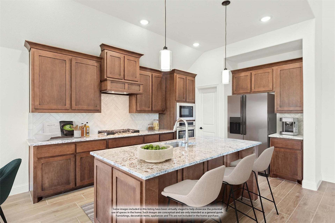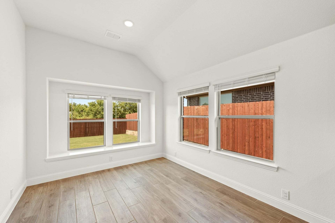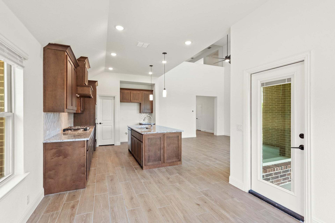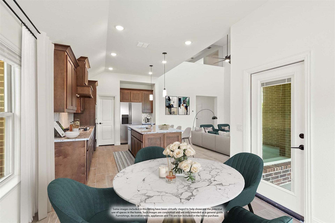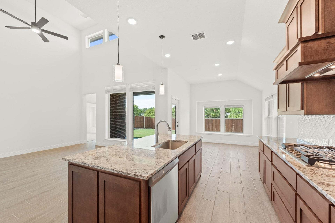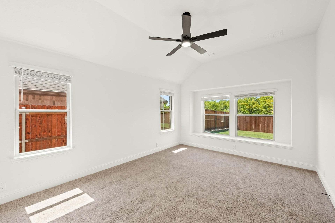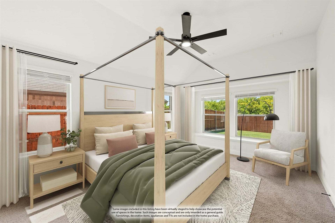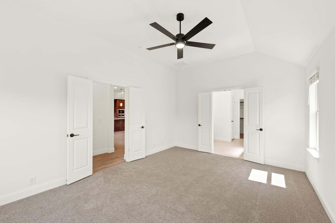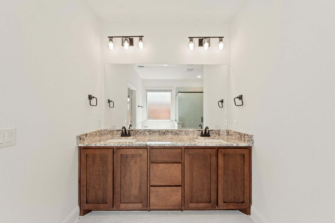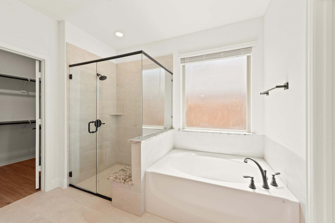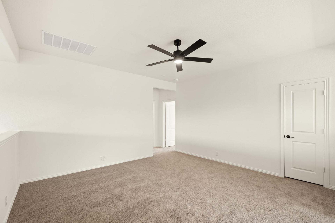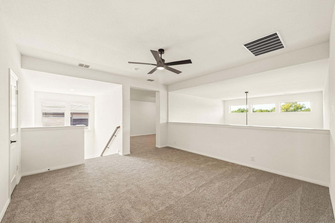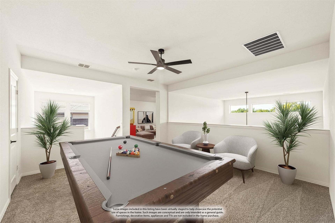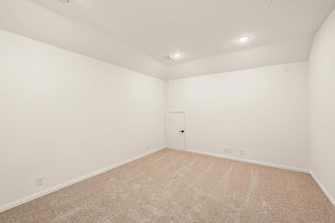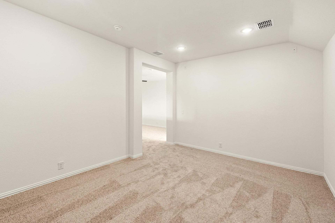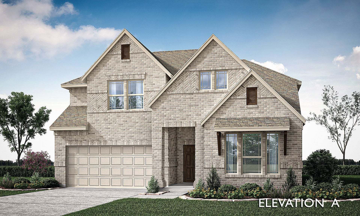Related Properties in This Community
| Name | Specs | Price |
|---|---|---|
 Jasmine
Jasmine
|
$466,490 | |
 Dewberry III
Dewberry III
|
$550,878 | |
 Cypress II
Cypress II
|
$500,000 | |
 Plan 2981 Plan
Plan 2981 Plan
|
4-5 BR | 2.5-4.5 BA | 2 GR | 2,981 SQ FT | $330,490 |
 Plan 2803 Plan
Plan 2803 Plan
|
3-4 BR | 2.5-3.5 BA | 2 GR | 2,803 SQ FT | $320,490 |
 Plan 2547 Plan
Plan 2547 Plan
|
4-5 BR | 2.5-3.5 BA | 2 GR | 2,547 SQ FT | $315,490 |
 Plan 2535 Plan
Plan 2535 Plan
|
3-4 BR | 2.5-3.5 BA | 2 GR | 2,535 SQ FT | $310,490 |
 Plan 2141 Plan
Plan 2141 Plan
|
3-4 BR | 2 BA | 2 GR | 2,141 SQ FT | $294,490 |
 Plan 2085 Modeled Plan
Plan 2085 Modeled Plan
|
4 BR | 2 BA | 2-3 GR | 2,085 SQ FT | $290,490 |
 Plan 1813 Modeled Plan
Plan 1813 Modeled Plan
|
3-4 BR | 2 BA | 2 GR | 1,813 SQ FT | $278,490 |
 Plan 1709 Plan
Plan 1709 Plan
|
3 BR | 2 BA | 2 GR | 1,709 SQ FT | $271,490 |
 Plan 1567 Plan
Plan 1567 Plan
|
3 BR | 2 BA | 2 GR | 1,567 SQ FT | $265,490 |
 Plan 1484 Plan
Plan 1484 Plan
|
3 BR | 2 BA | 2 GR | 1,484 SQ FT | $262,490 |
 Plan 1373 Plan
Plan 1373 Plan
|
3 BR | 2 BA | 2 GR | 1,373 SQ FT | $258,490 |
| Name | Specs | Price |
Violet II
Price from: $490,000Please call us for updated information!
YOU'VE GOT QUESTIONS?
REWOW () CAN HELP
Home Info of Violet II
Bloomfield's Violet II is designed for modern living, featuring essential amenities such as a deep garage, upgraded 8' Glass and Iron Front Door, 2 bedrooms downstairs, a spacious Room and Game Room, and an open-concept main living space! The welcoming foyer boasts beautiful flooring that guides you into the heart of the home, where the Deluxe Kitchen, Dining, and Family Room seamlessly merge. The stunning Kitchen showcases custom cabinets, pendant lights illuminating the California island, Granite counters, and built-in stainless steel appliances. Step from the dining area onto the Covered Patio with a gas stub, perfect for outdoor entertaining! The generous Primary Suite offers a large walk-in closet and an expanded shower. The extravagant brick and stone faade is enhanced by gutters and a landscaping package, which includes a sprinkler system, sod, and ledge-stone flower bed. Plus, enjoy the added comfort of 2" faux blinds, vaulted ceilings in the Family room, and a lot that backs to a greenbelt. Visit Bloomfield at Copper Creek today!
Home Highlights for Violet II
Information last updated on May 07, 2025
- Price: $490,000
- 2595 Square Feet
- Status: Completed
- 4 Bedrooms
- 2 Garages
- Zip: 76131
- 3 Bathrooms
- 2 Stories
- Move In Date August 2024
Plan Amenities included
- Primary Bedroom Downstairs
Community Info
Discover the exciting Copper Creek community, situated in vibrant north Fort Worth! Enjoy quick access to Loop 820, I-35W, and Highway 287, perfect for commuters! Choose your ideal plan from Bloomfield Home's Classic Series floor plans, ranging from 1,840 to 3,557 square feet. Residents can indulge in the luxury of Copper Creek's playgrounds, sports courts, an amenity center with swimming and splash pools, and outdoor entertainment seating areas amid the two miles of peaceful trails. You can also take advantage of the nearby attractions, such as Alliance Corridor, Sundance Square, Fort Worth Stockyards, Eagle Mountain Lake, and Texas Motor Speedway. Everything you need to live a full life is right here! Students benefit from a low student-to-teacher ratio at the on-site Copper Creek Elementary School in the Eagle Mountain-Saginaw ISD. Don't wait to join the Copper Creek community today!
Actual schools may vary. Contact the builder for more information.
Amenities
-
Health & Fitness
- Pool
- Trails
- Basketball
-
Community Services
- Playground
- Park
-
Local Area Amenities
- Greenbelt
-
Social Activities
- Club House
Area Schools
-
Eagle Mtn-Saginaw ISD
- Copper Creek Elementary School
- Prairie Vista Middle School
- Saginaw High School
Actual schools may vary. Contact the builder for more information.
