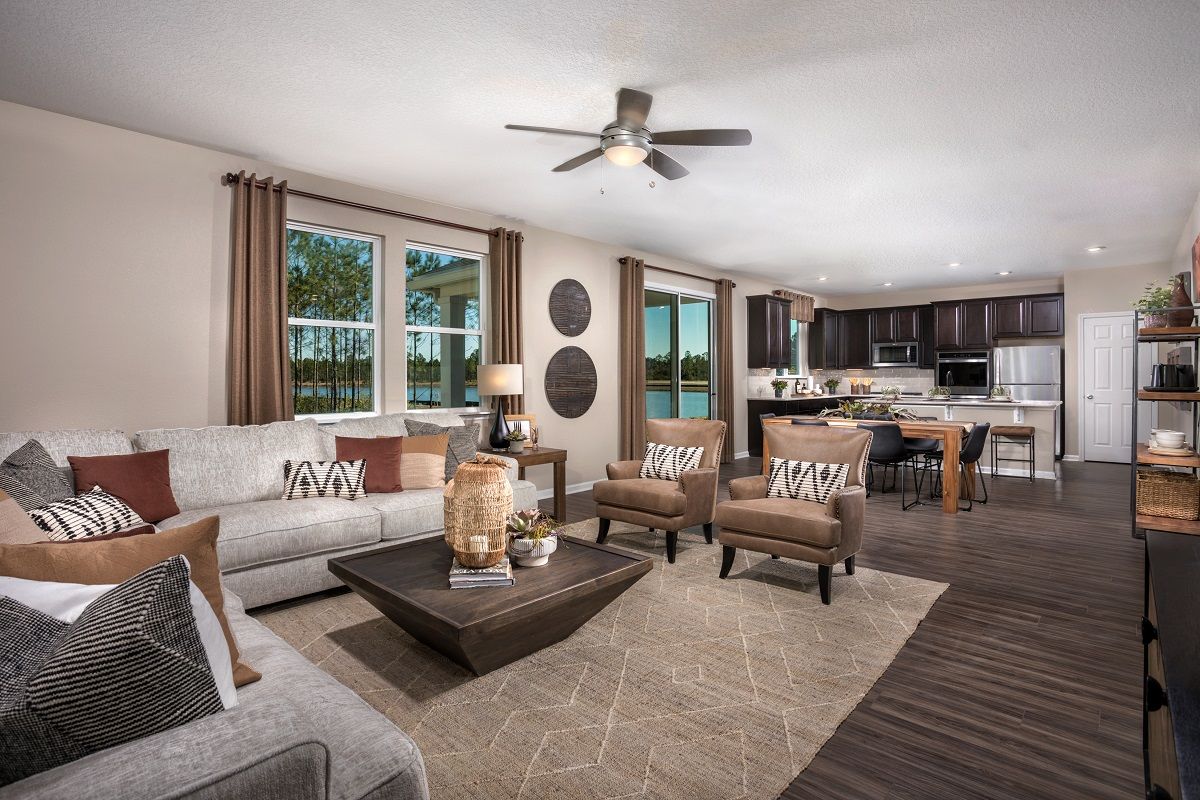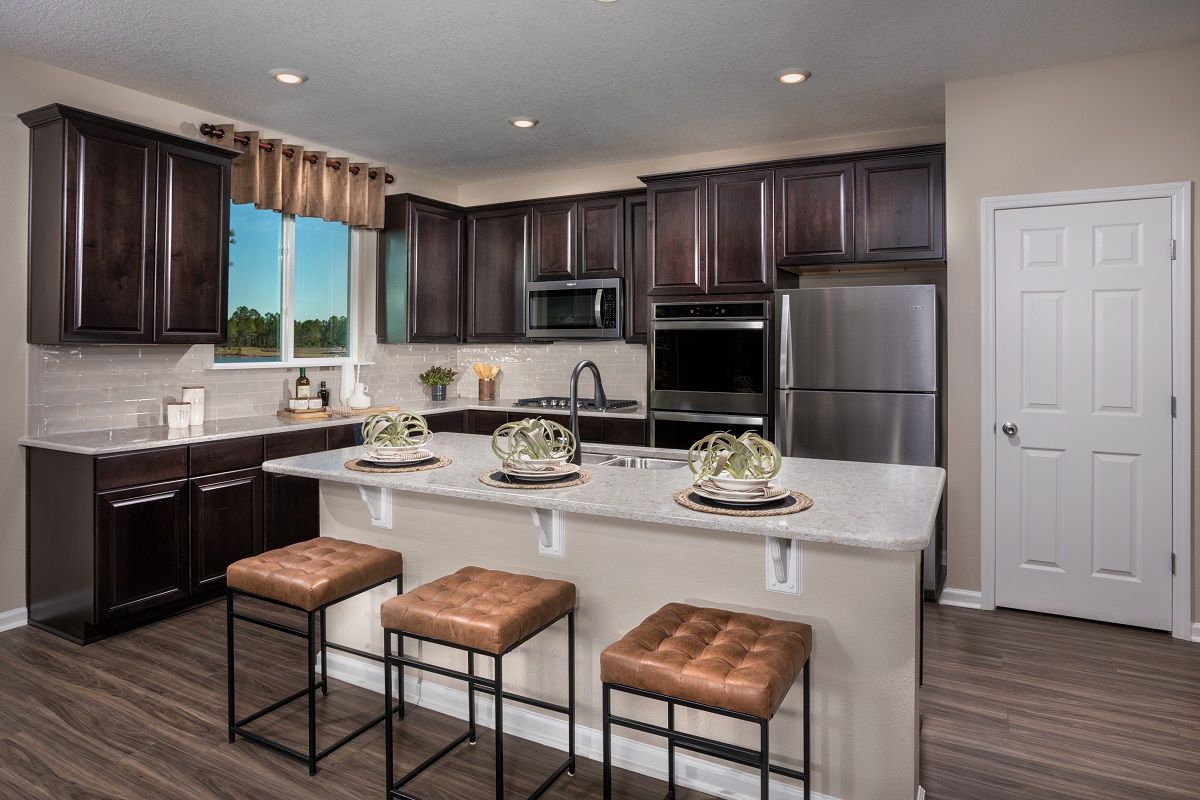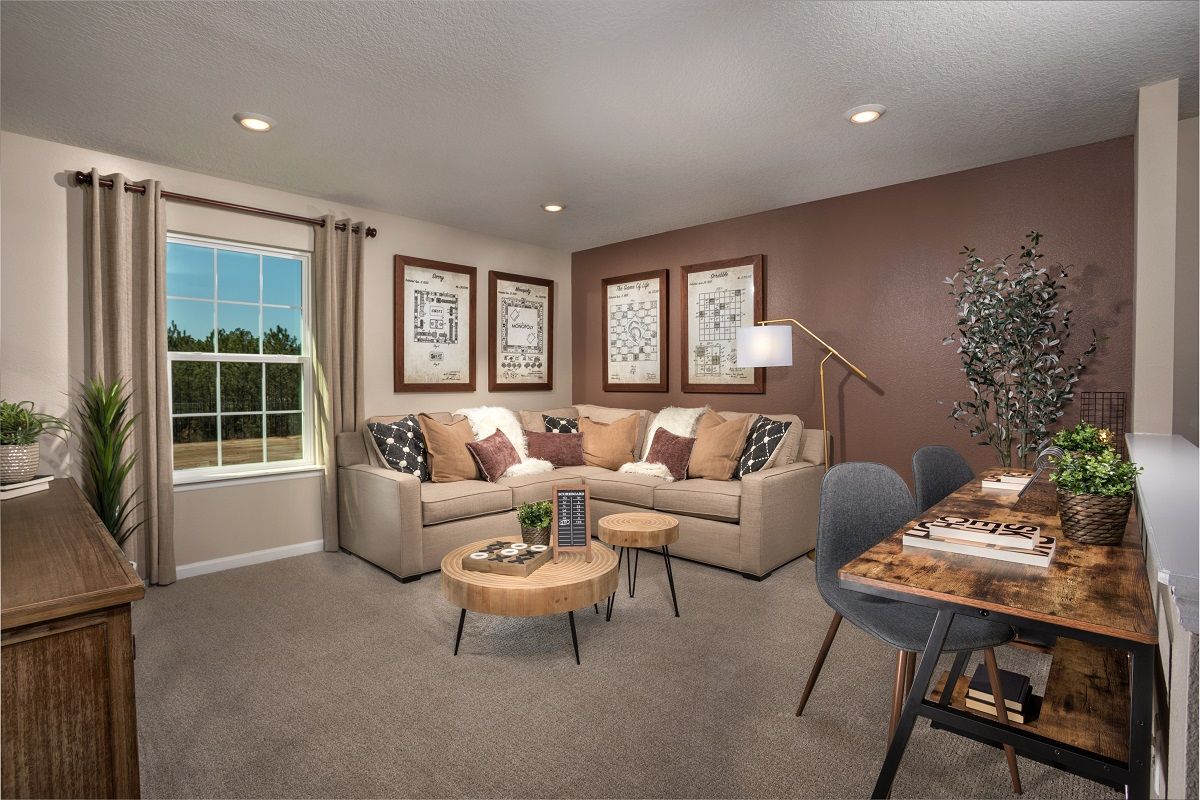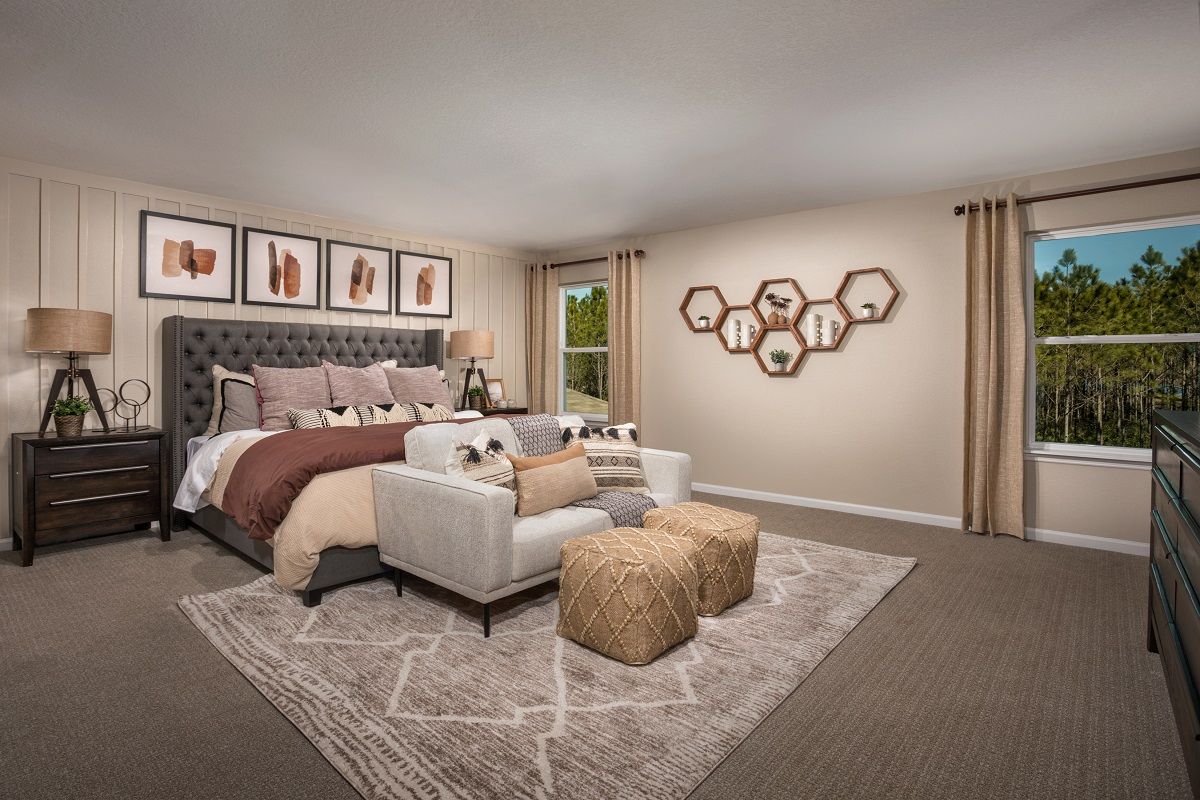Related Properties in This Community
| Name | Specs | Price |
|---|---|---|
 Plan 2766
Plan 2766
|
$366,990 | |
 Plan 1933
Plan 1933
|
$327,990 | |
 Plan 1286
Plan 1286
|
$269,990 | |
 Plan 1541 Modeled
Plan 1541 Modeled
|
$283,990 | |
 Plan 2239
Plan 2239
|
$336,990 | |
 Plan 1707
Plan 1707
|
$365,990 | |
 Plan 2239
Plan 2239
|
$409,990 | |
 Plan 2566 Modeled
Plan 2566 Modeled
|
$437,990 | |
 Plan 1541 Modeled
Plan 1541 Modeled
|
$341,990 | |
 Plan 2716
Plan 2716
|
$469,990 | |
 Plan 1933
Plan 1933
|
$374,990 | |
 Plan 2003 Modeled
Plan 2003 Modeled
|
$374,990 | |
 Plan 1707
Plan 1707
|
$359,990 | |
 Plan 2003 Modeled
Plan 2003 Modeled
|
$383,990 | |
 Plan 2716 Plan
Plan 2716 Plan
|
4 BR | 2.5 BA | 2 GR | 2,716 SQ FT | $406,990 |
 Plan 2566 Modeled Plan
Plan 2566 Modeled Plan
|
4-5 BR | 2.5-3.5 BA | 2 GR | 2,566 SQ FT | $393,990 |
 Plan 2239 Plan
Plan 2239 Plan
|
3-4 BR | 2-3 BA | 2 GR | 2,239 SQ FT | $384,990 |
 Plan 2003 Modeled Plan
Plan 2003 Modeled Plan
|
4 BR | 2 BA | 2 GR | 2,003 SQ FT | $374,990 |
 Plan 1933 Plan
Plan 1933 Plan
|
3-4 BR | 2 BA | 2 GR | 1,933 SQ FT | $367,990 |
 Plan 1707 Plan
Plan 1707 Plan
|
4 BR | 2 BA | 2 GR | 1,707 SQ FT | $334,990 |
 Plan 1541 Modeled Plan
Plan 1541 Modeled Plan
|
3 BR | 2 BA | 2 GR | 1,541 SQ FT | $326,990 |
 Plan 1286 Plan
Plan 1286 Plan
|
3 BR | 2 BA | 2 GR | 1,286 SQ FT | $321,990 |
| Name | Specs | Price |
10070 Stapleton Dr (Plan 2566 Modeled)
Price from: $450,990Please call us for updated information!
YOU'VE GOT QUESTIONS?
REWOW () CAN HELP
10070 Stapleton Dr (Plan 2566 Modeled) Info
This lovely, two-story home features an open floor plan with 9-ft. ceilings and tile flooring throughout the first floor. The modern kitchen showcases quartz countertops, an island, Whirlpool stainless steel appliances and Woodmont 42-in upper cabinets with crown molding. Upstairs, the loft provides space for a media or study area. The primary bedroom boasts a spacious walk-in closet and connecting bath that offers quartz countertops, tile flooring, a dual-sink vanity and shower with Daltile tile surround. Entertain friends and family on the extended patio in the backyard that backs up to a conservation area. Other distinguishing features include security system pre-wiring, a KB Connect Smart Tech package, upgraded ENERGY STAR certified traverse LED lighting, Moen faucets, Kohler sinks and Kwikset door hardware.
Current time frames before closing may be longer than originally anticipated. See sales counselor for approximate timing required for move-in ready homes.
Green Program
Utility bill savings of up to 45% come standard with these ENERGY STAR qualified homes. Learn More
Community Info
* Future pool and clubhouse * Oversized homesites * No CDD fees * Minutes to OakLeaf Town Center * Just 13 miles to Naval Air Station Jacksonville * Convenient to First Coast Expressway More Info About Copper Ridge
KB Home is one of the largest and most recognized homebuilders in the United States and has built over 655,000 quality homes in our 65-year history. Today, KB Home operates in 47 markets from coast to coast. What sets KB Home apart is the exceptional personalization we offer our homebuyers—from those buying their first home to experienced buyers—allowing them to make their home uniquely their own, at a price that fits their budget. As the leader in energy-efficient homebuilding, KB Home was the first builder to make every home it builds ENERGY STAR® certified, a standard of energy performance achieved by fewer than 10% of new homes in America, and has built more ENERGY STAR certified homes than any other builder. An energy-efficient KB home helps lower the cost of ownership and is designed to be healthier, more comfortable and better for the environment than new homes without certification. We build strong, personal relationships with our customers so they have a real partner in the homebuying process. As a result, we have the distinction of being the #1 customer-ranked national homebuilder in third-party buyer satisfaction surveys. Learn more about how we build homes built on relationships by visiting kbhome.com.
Amenities
Schools Near Copper Ridge
- Duval Co SD
- Enterprise Learning Academy
- Jefferson Davis Middle School
- Westside High School
Actual schools may vary. Contact the builder for more information.




