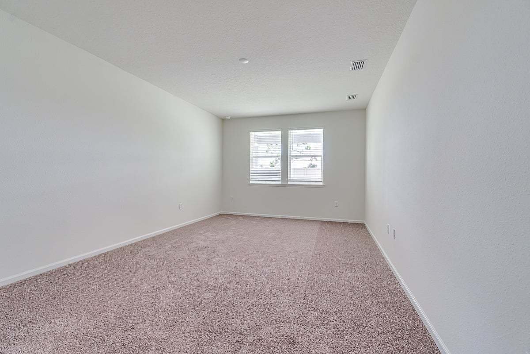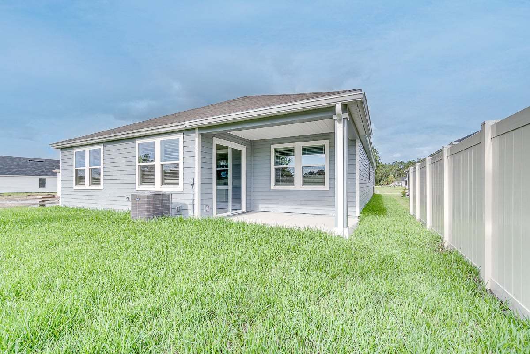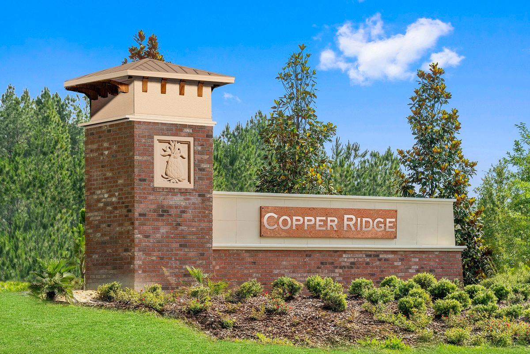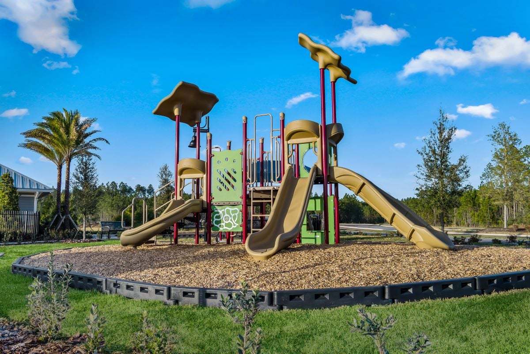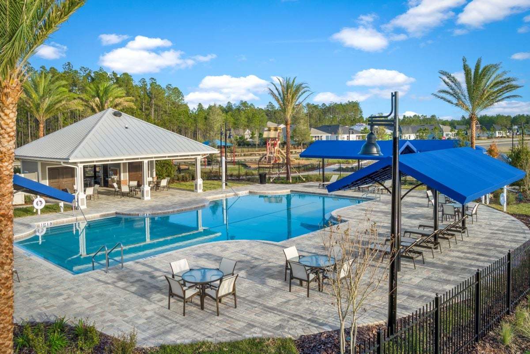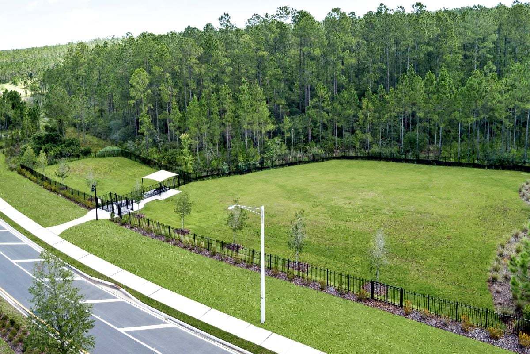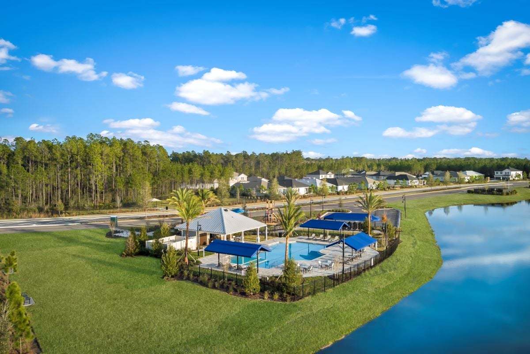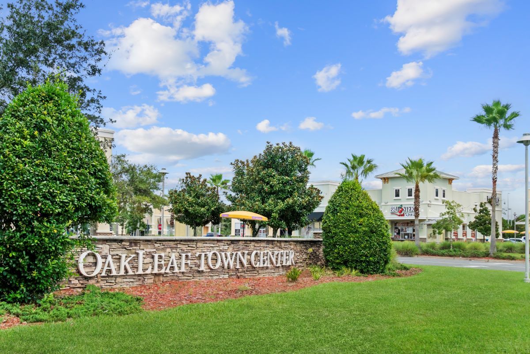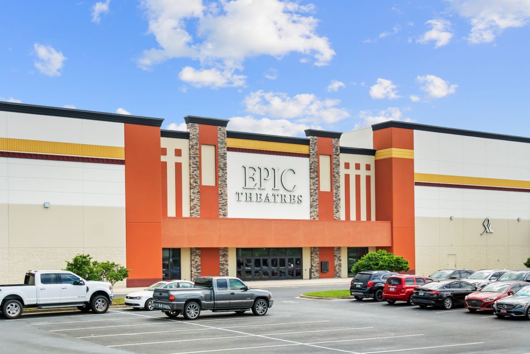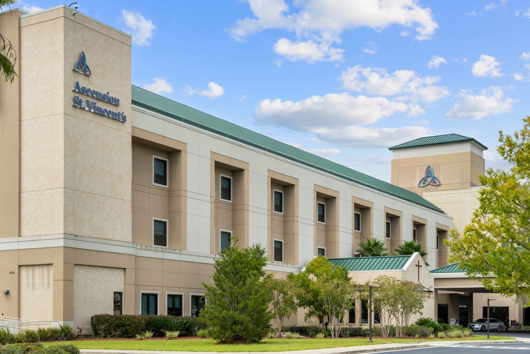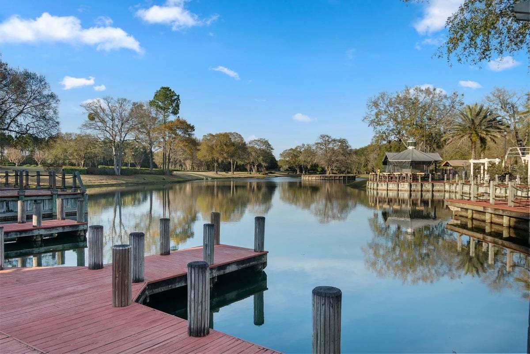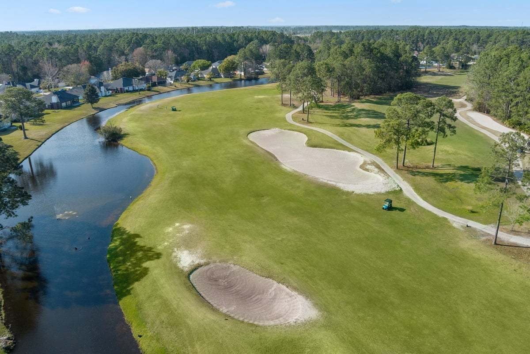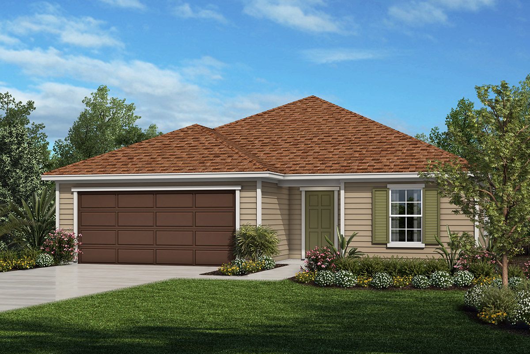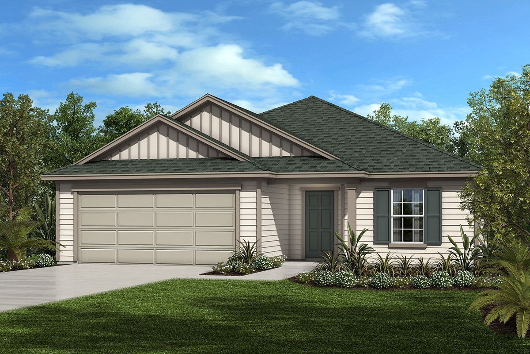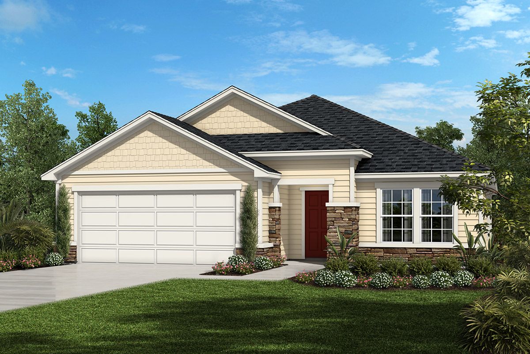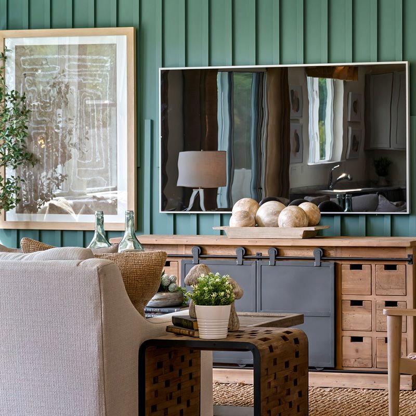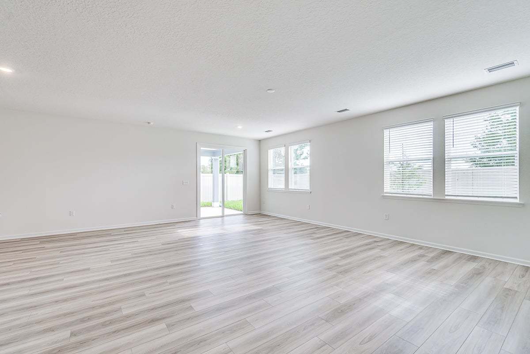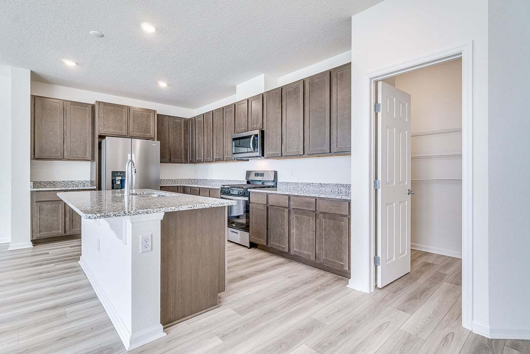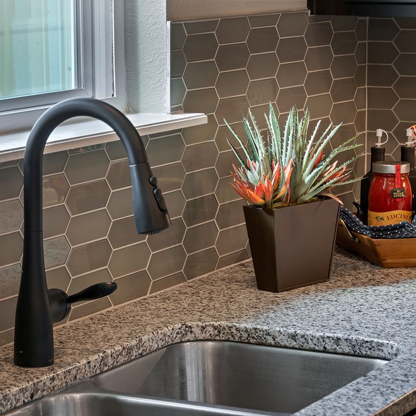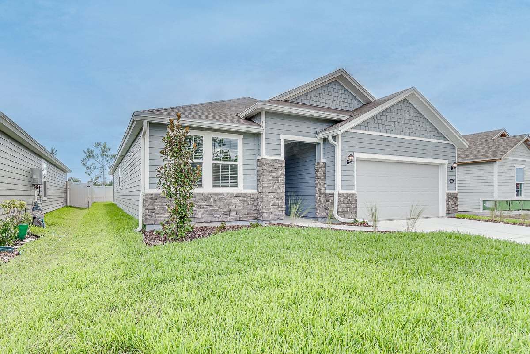Related Properties in This Community
| Name | Specs | Price |
|---|---|---|
 Plan 2766
Plan 2766
|
$366,990 | |
 Plan 1933
Plan 1933
|
$327,990 | |
 Plan 1286
Plan 1286
|
$269,990 | |
 Plan 1541 Modeled
Plan 1541 Modeled
|
$283,990 | |
 Plan 1707
Plan 1707
|
$365,990 | |
 Plan 2239
Plan 2239
|
$409,990 | |
 Plan 2566 Modeled
Plan 2566 Modeled
|
$437,990 | |
 Plan 1541 Modeled
Plan 1541 Modeled
|
$341,990 | |
 Plan 2716
Plan 2716
|
$469,990 | |
 Plan 1933
Plan 1933
|
$374,990 | |
 Plan 2003 Modeled
Plan 2003 Modeled
|
$374,990 | |
 Plan 1707
Plan 1707
|
$359,990 | |
 Plan 2003 Modeled
Plan 2003 Modeled
|
$383,990 | |
 Plan 2716 Plan
Plan 2716 Plan
|
4 BR | 2.5 BA | 2 GR | 2,716 SQ FT | $406,990 |
 Plan 2566 Modeled Plan
Plan 2566 Modeled Plan
|
4-5 BR | 2.5-3.5 BA | 2 GR | 2,566 SQ FT | $393,990 |
 Plan 2239 Plan
Plan 2239 Plan
|
3-4 BR | 2-3 BA | 2 GR | 2,239 SQ FT | $384,990 |
 Plan 2003 Modeled Plan
Plan 2003 Modeled Plan
|
4 BR | 2 BA | 2 GR | 2,003 SQ FT | $374,990 |
 Plan 1933 Plan
Plan 1933 Plan
|
3-4 BR | 2 BA | 2 GR | 1,933 SQ FT | $367,990 |
 Plan 1707 Plan
Plan 1707 Plan
|
4 BR | 2 BA | 2 GR | 1,707 SQ FT | $334,990 |
 Plan 1541 Modeled Plan
Plan 1541 Modeled Plan
|
3 BR | 2 BA | 2 GR | 1,541 SQ FT | $326,990 |
 Plan 1286 Plan
Plan 1286 Plan
|
3 BR | 2 BA | 2 GR | 1,286 SQ FT | $321,990 |
 10070 Stapleton Dr (Plan 2566 Modeled)
10070 Stapleton Dr (Plan 2566 Modeled)
|
4 BR | 3.5 BA | 2 GR | 2,566 SQ FT | $450,990 |
| Name | Specs | Price |
Plan 2239
Price from: $336,990
YOU'VE GOT QUESTIONS?
REWOW () CAN HELP
Home Info of Plan 2239
* Stainless steel kitchen appliances * Dedicated laundry room * Primary suite at rear of home for added privacy * Quartz countertops at primary bath and bath 3 * Smart thermostat * Dual-sink vanity at primary bath * Spacious great room * Kitchen USB charging port * 6-panel interior doors * WaterSense labeled faucets * Low-E windows * ENERGY STAR certified home * Swimming pool * Playground * Oversized homesites * Commuter-friendly location * Close to popular restaurants * Great shopping nearby
Home Highlights for Plan 2239
Information last checked by REWOW: September 19, 2025
- Price from: $336,990
- 2239 Square Feet
- Status: Plan
- 3 Bedrooms
- 2 Garages
- Zip: 32222
- 2 Bathrooms
- 1 Story
Living area included
- Living Room
Community Info
* Community pool, pavilion and playground * Oversized homesites * No CDD fees * Minutes to shopping and dining at Oakleaf Town Center * Just 13 miles to Naval Air Station Jacksonville * Natural gas community * Swimming pool * Playground * Oversized homesites * Commuter-friendly location * Close to popular restaurants * Great shopping nearby
Actual schools may vary. Contact the builder for more information.
Amenities
-
Health & Fitness
- Pool
-
Community Services
- Playground
-
Local Area Amenities
- WaterFront Lots
Area Schools
-
Duval County School District
- Enterprise Learning Academy
- Chaffee Trail Middle School
- Westside High School
Actual schools may vary. Contact the builder for more information.
