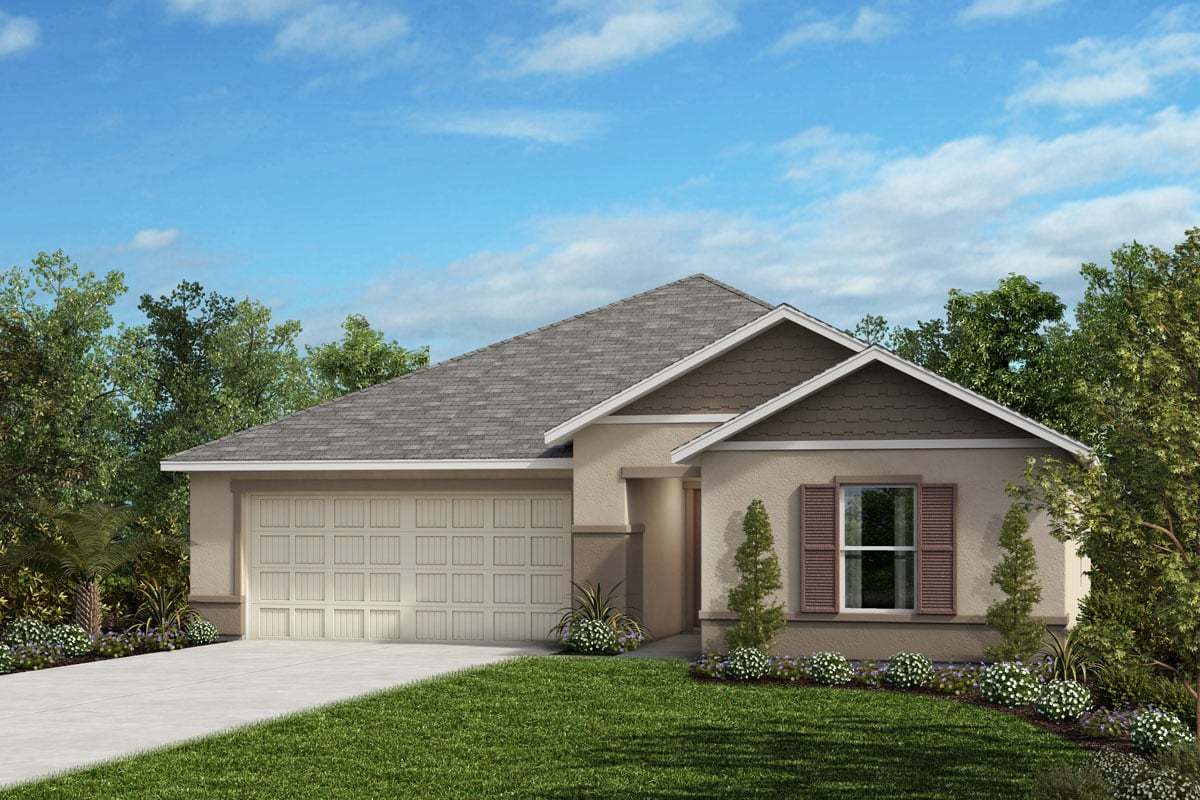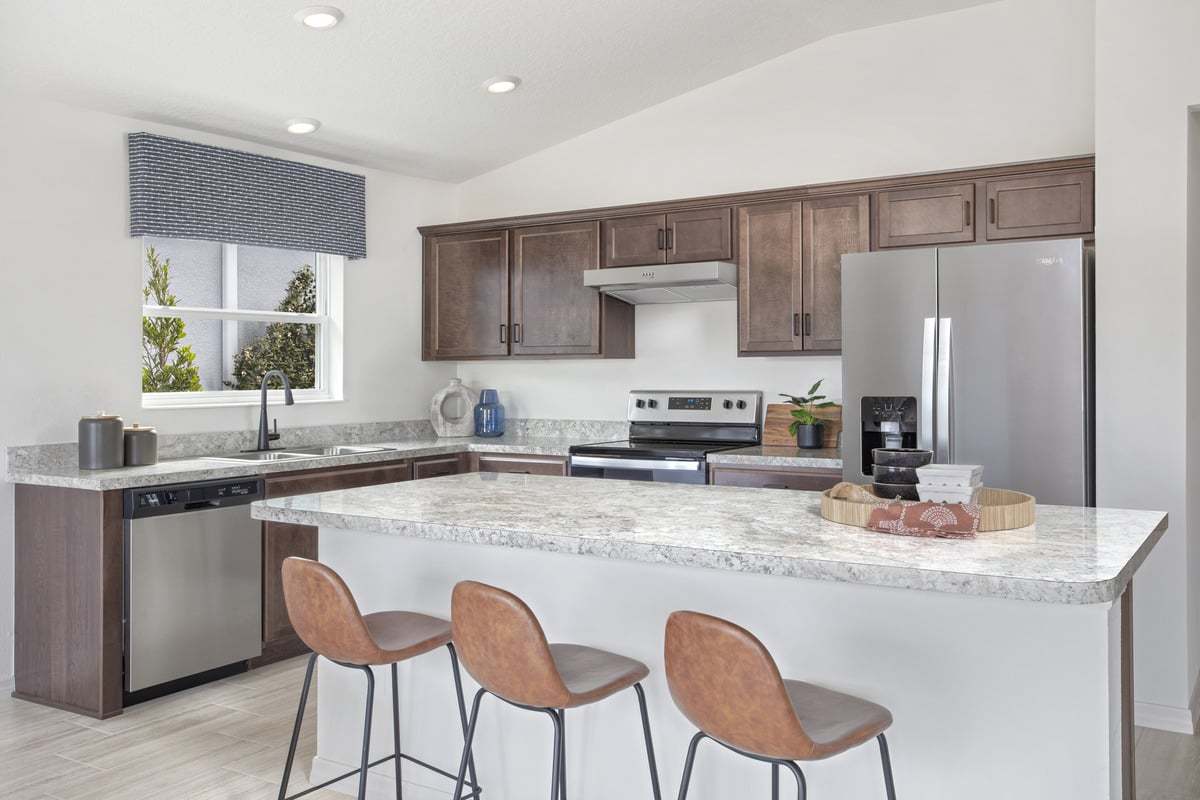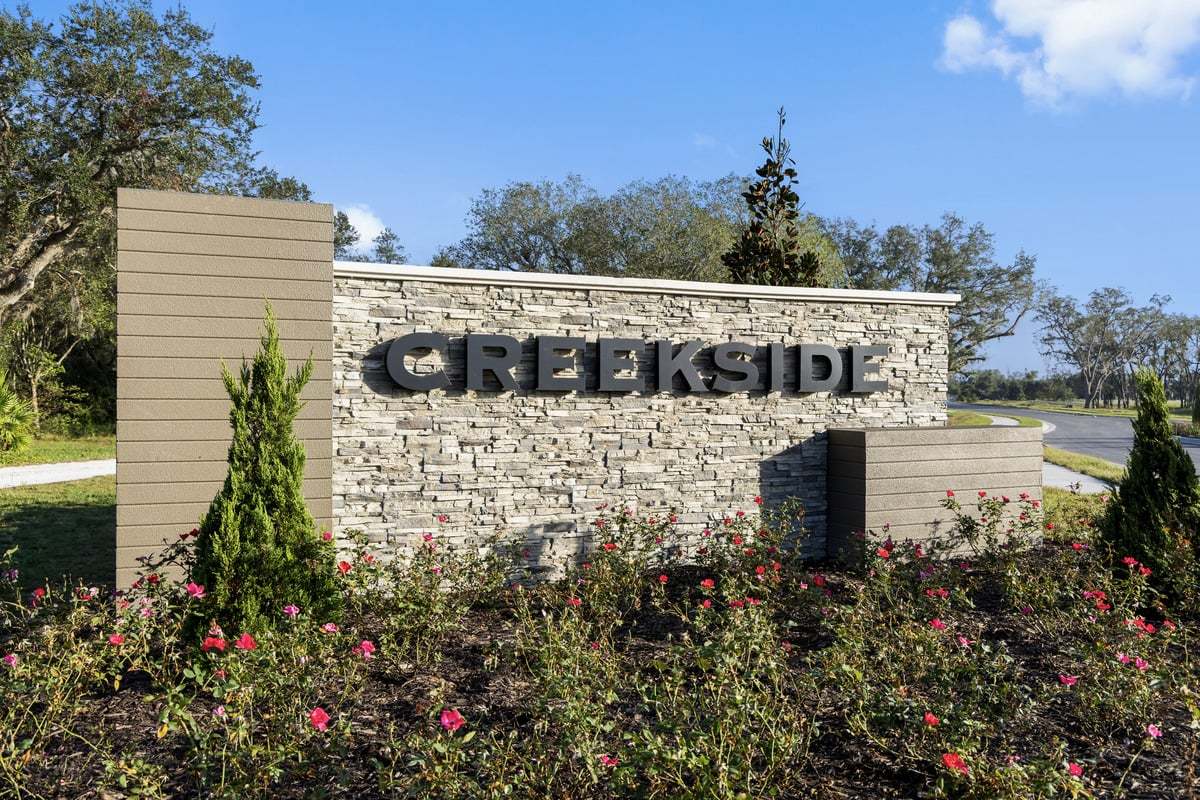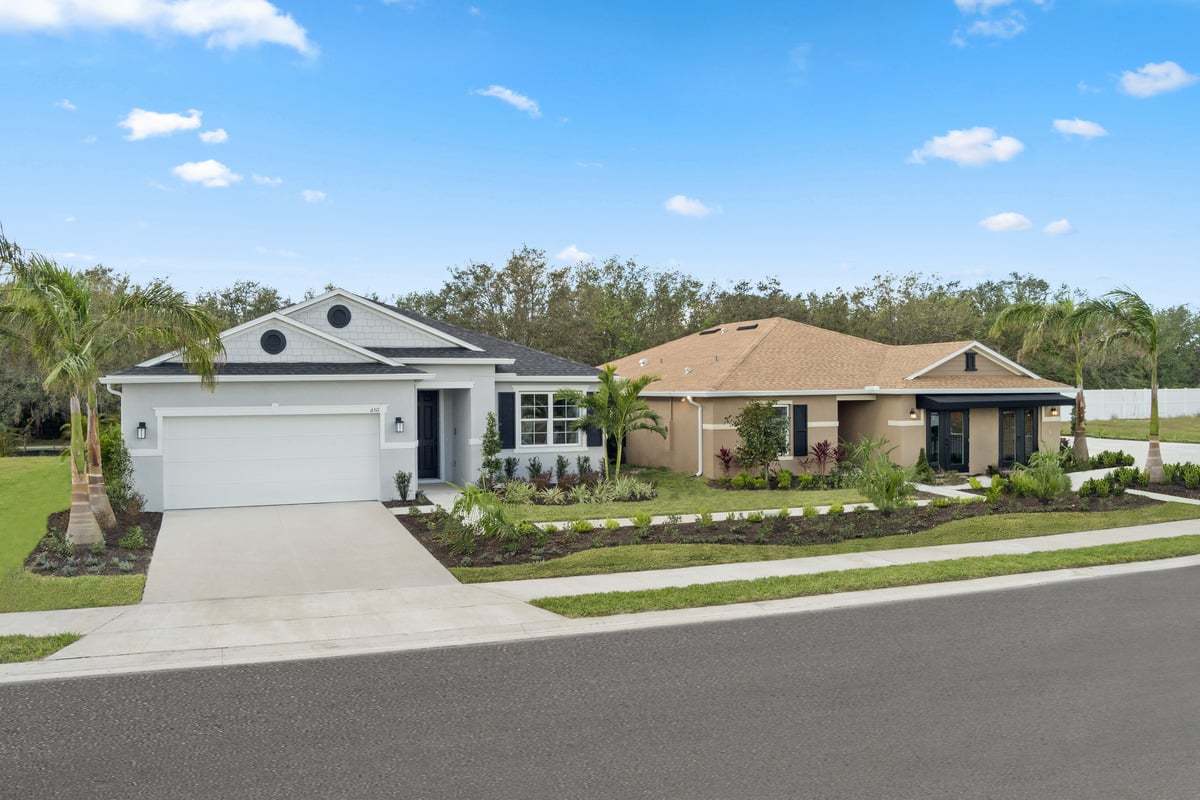Related Properties in This Community
| Name | Specs | Price |
|---|---|---|
 Plan 2766
Plan 2766
|
$378,990 | |
 Plan 3016
Plan 3016
|
$388,990 | |
 Plan 2716
Plan 2716
|
$413,990 | |
 Plan 2566
Plan 2566
|
$373,990 | |
 Plan 2333 Modeled
Plan 2333 Modeled
|
$359,990 | |
 Plan 2168
Plan 2168
|
$345,990 | |
 Plan 1989
Plan 1989
|
$342,990 | |
 Plan 1707 Modeled
Plan 1707 Modeled
|
$362,990 | |
| Name | Specs | Price |
Plan 1541
Price from: $356,990
YOU'VE GOT QUESTIONS?
REWOW () CAN HELP
Home Info of Plan 1541
This charming, single-story home showcases an open floor plan with luxury vinyl plank flooring throughout wet and common areas. The spacious great room boasts 9-ft. ceilings and offers access to a covered back patio, which is ideal for a day out by the grill. The kitchen is equipped with an eat-in island, granite countertops, subway tile backsplash, Whirlpool stainless steel appliances and 36-in. upper cabinets with crown molding. Enjoy the convenience of a designated laundry room. The primary suite features a connecting bath that includes a linen closet, extended dual-sink vanity, granite countertops and walk-in shower with tile surround. See sales counselor for approximate timing required for move-in ready homes.
Home Highlights for Plan 1541
Information last checked by REWOW: September 15, 2025
- Price from: $356,990
- 1541 Square Feet
- Status: Completed
- 3 Bedrooms
- 2 Garages
- Zip: 34219
- 2 Bathrooms
- 1 Story
- Move In Date January 2025
Living area included
- Living Room
Community Info
* No CDD fees * Zoned for highly rated Williams Elementary School * Future amenity includes a linear park * Near shopping and dining at Ellenton Premium Outlets® * Less than a mile to Rye Road, which offers direct access to Lakewood Ranch * Close to I-75, US-41 and US-301 * Commuter-friendly location * Close to family friendly parks * Great shopping nearby * Near local schools * Community garden * Close to golf courses
Actual schools may vary. Contact the builder for more information.
Amenities
-
Community Services
- Park
-
Local Area Amenities
- Pond
Area Schools
-
Manatee County Public Schools
- Williams Elementary School
Actual schools may vary. Contact the builder for more information.








