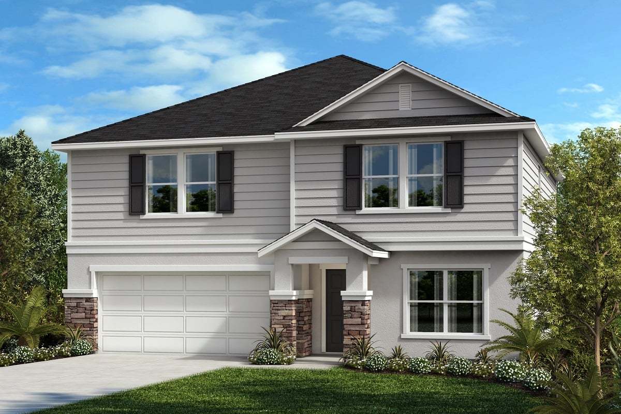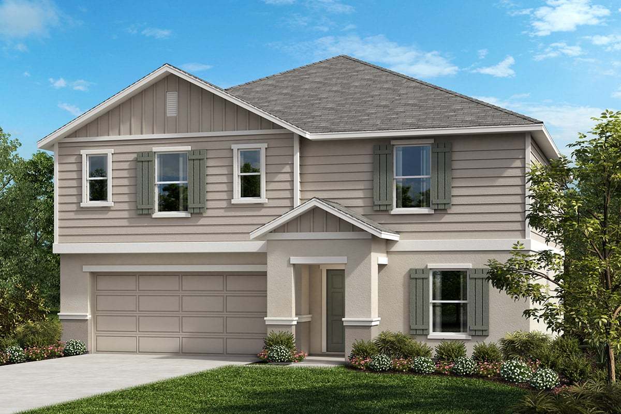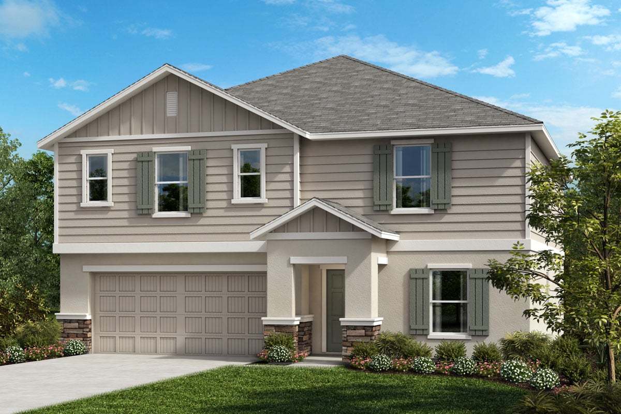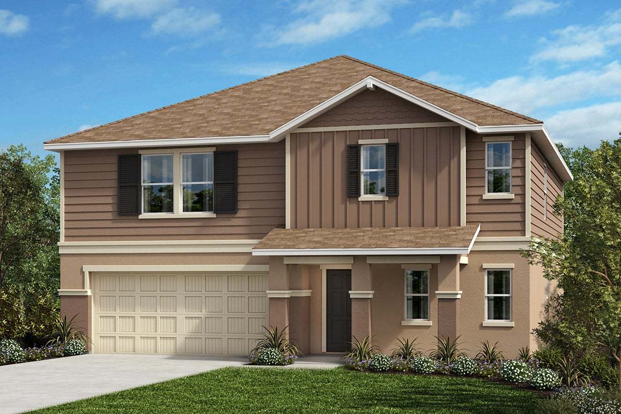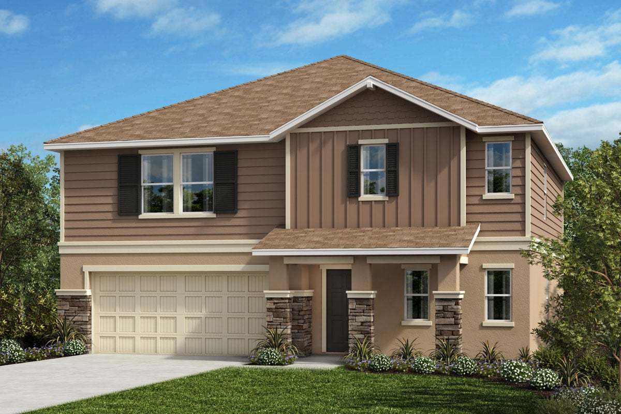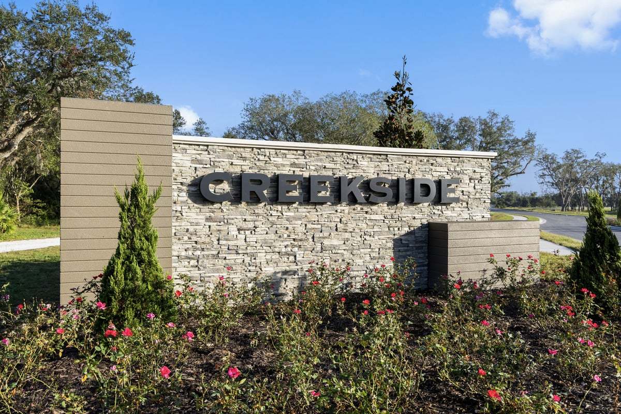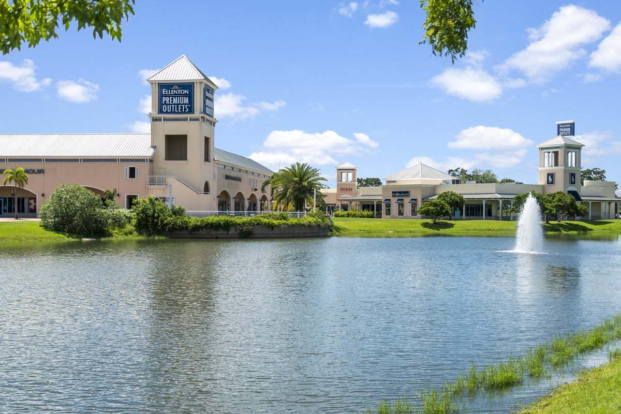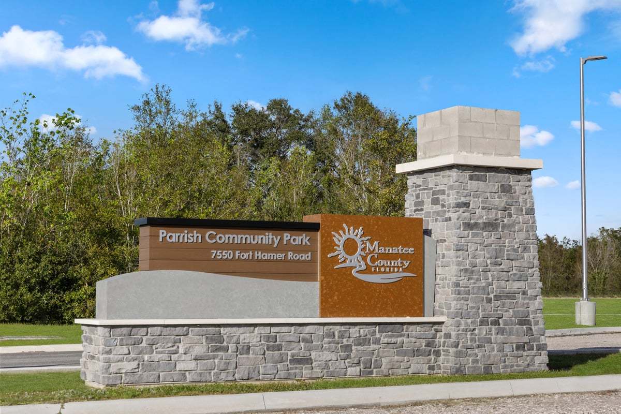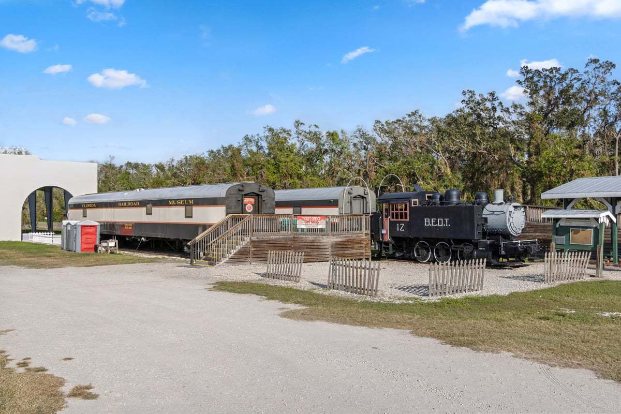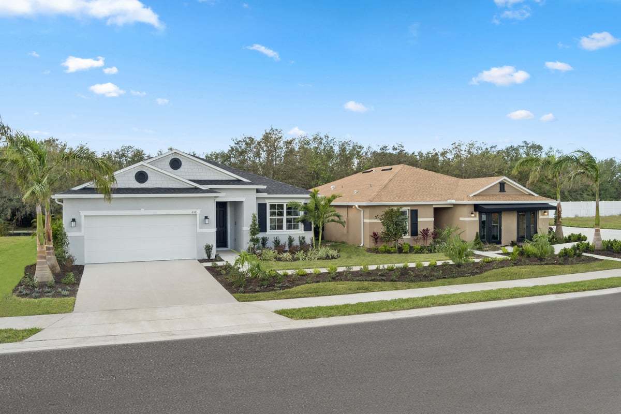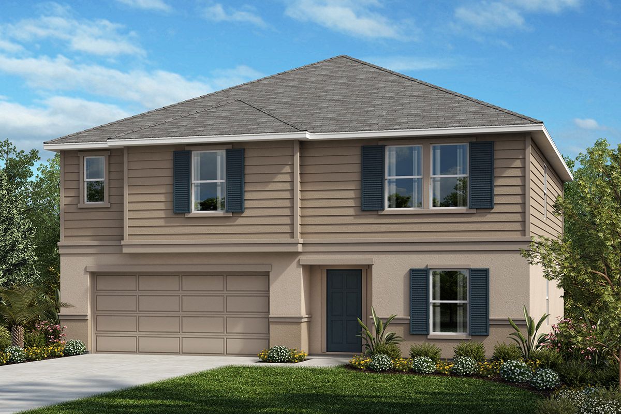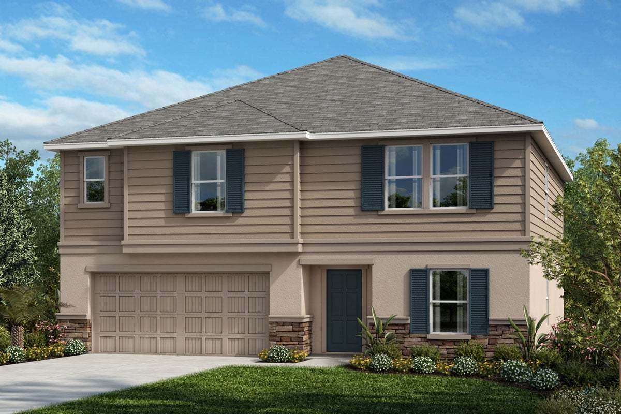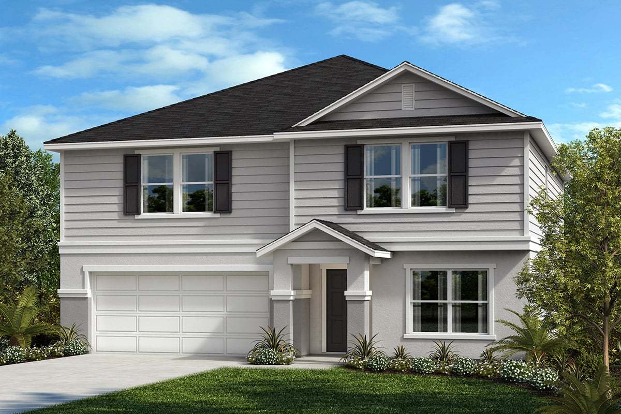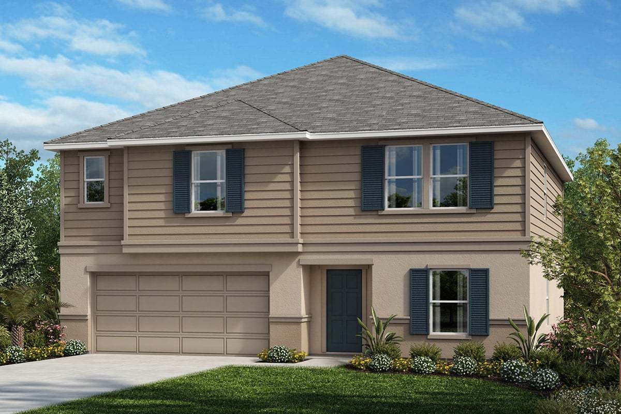Related Properties in This Community
| Name | Specs | Price |
|---|---|---|
 Plan 2766
Plan 2766
|
$378,990 | |
 Plan 3016
Plan 3016
|
$388,990 | |
 Plan 2566
Plan 2566
|
$373,990 | |
 Plan 2333 Modeled
Plan 2333 Modeled
|
$359,990 | |
 Plan 2168
Plan 2168
|
$345,990 | |
 Plan 1989
Plan 1989
|
$342,990 | |
 Plan 1707 Modeled
Plan 1707 Modeled
|
$362,990 | |
 Plan 1541
Plan 1541
|
$356,990 | |
| Name | Specs | Price |
Plan 2716
Price from: $413,990Please call us for updated information!
YOU'VE GOT QUESTIONS?
REWOW () CAN HELP
Home Info of Plan 2716
* Separate dining room * Powder bath * WaterSense labeled faucets * Open kitchen overlooking spacious great room * Walk-in closet at primary bedroom * Tile flooring at entry, kitchen, dining room, baths and laundry room * Kitchen island * Kitchen USB charging port * Loft * Smart thermostat * Low-E windows * ENERGY STAR certified home * Close to family friendly parks * Commuter-friendly location * Great shopping nearby * Near local schools * Planned sports field * Close to golf courses
Home Highlights for Plan 2716
Information last updated on April 25, 2025
- Price: $413,990
- 2716 Square Feet
- Status: Plan
- 4 Bedrooms
- 2 Garages
- Zip: 34219
- 2.5 Bathrooms
- 2 Stories
Living area included
- Living Room
Community Info
* No CDD fees * Zoned for highly rated Williams Elementary School * Future amenities include a linear park and community garden * Near shopping and dining at Ellenton Premium Outlets® * Less than a mile to Rye Road, which offers direct access to Lakewood Ranch * Close to I-75, US-41 and US-301 * Close to family friendly parks * Commuter-friendly location * Great shopping nearby * Near local schools * Planned sports field * Close to golf courses
Amenities
-
Community Services
- Park
-
Local Area Amenities
- Pond
