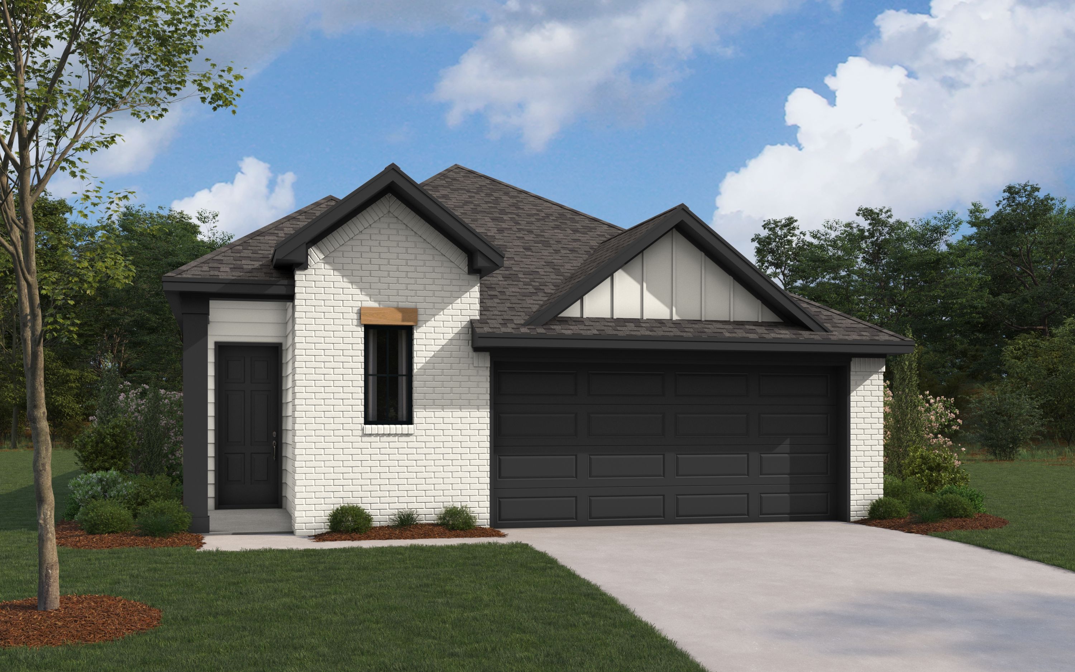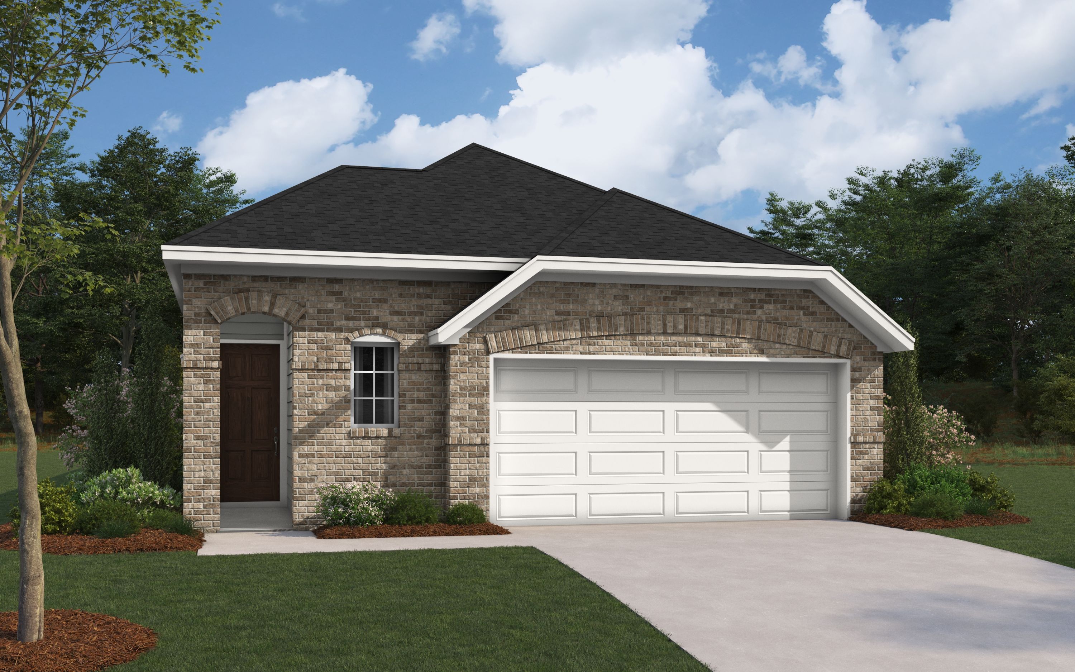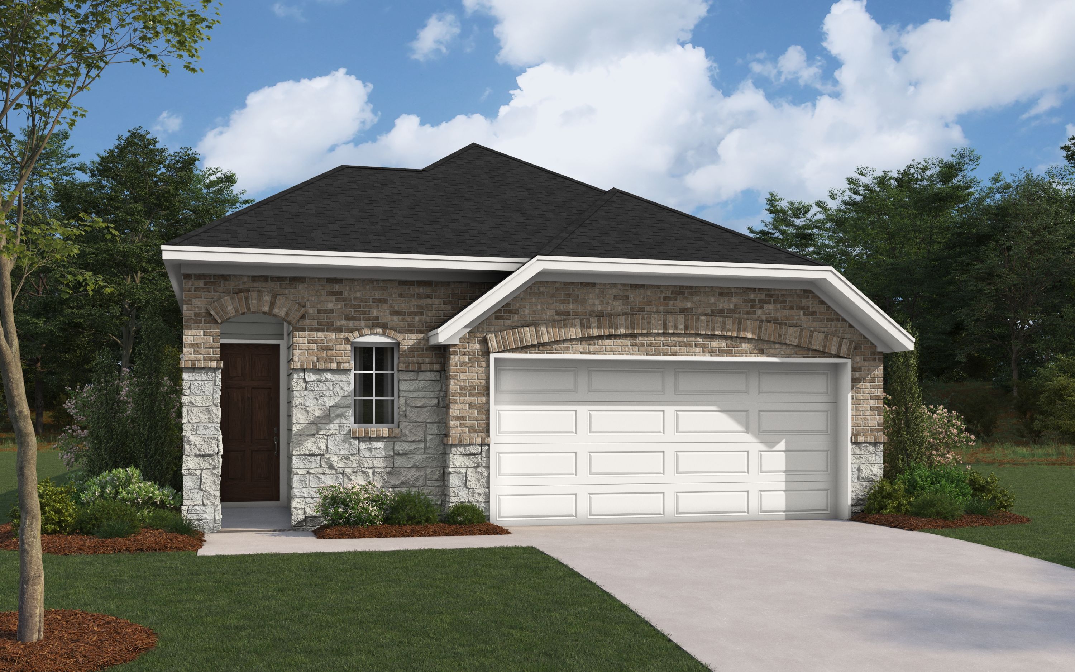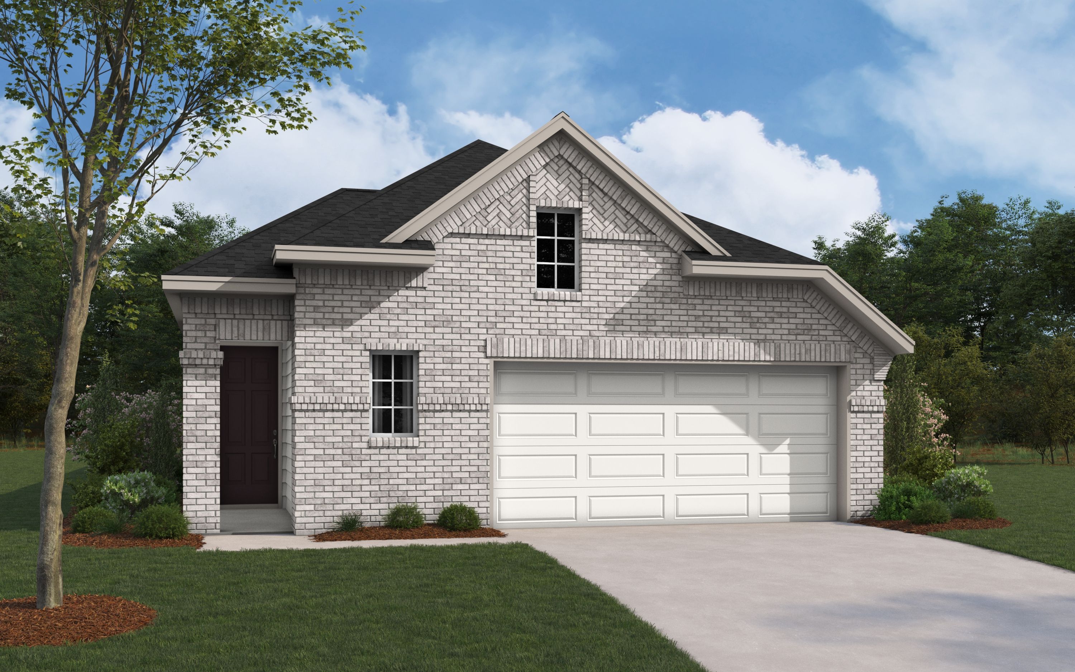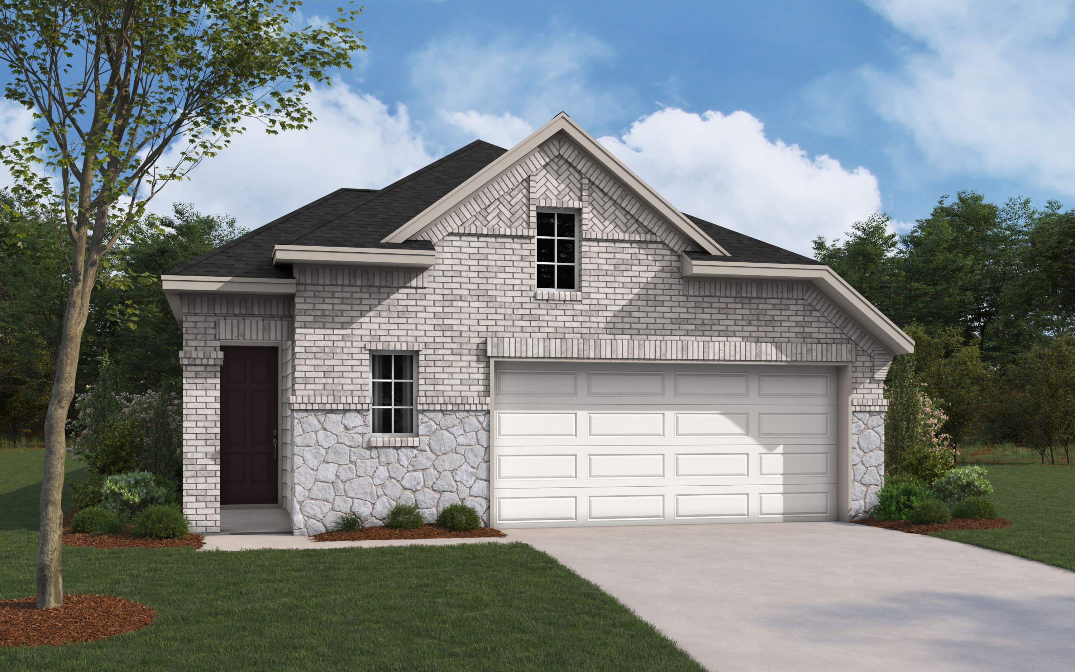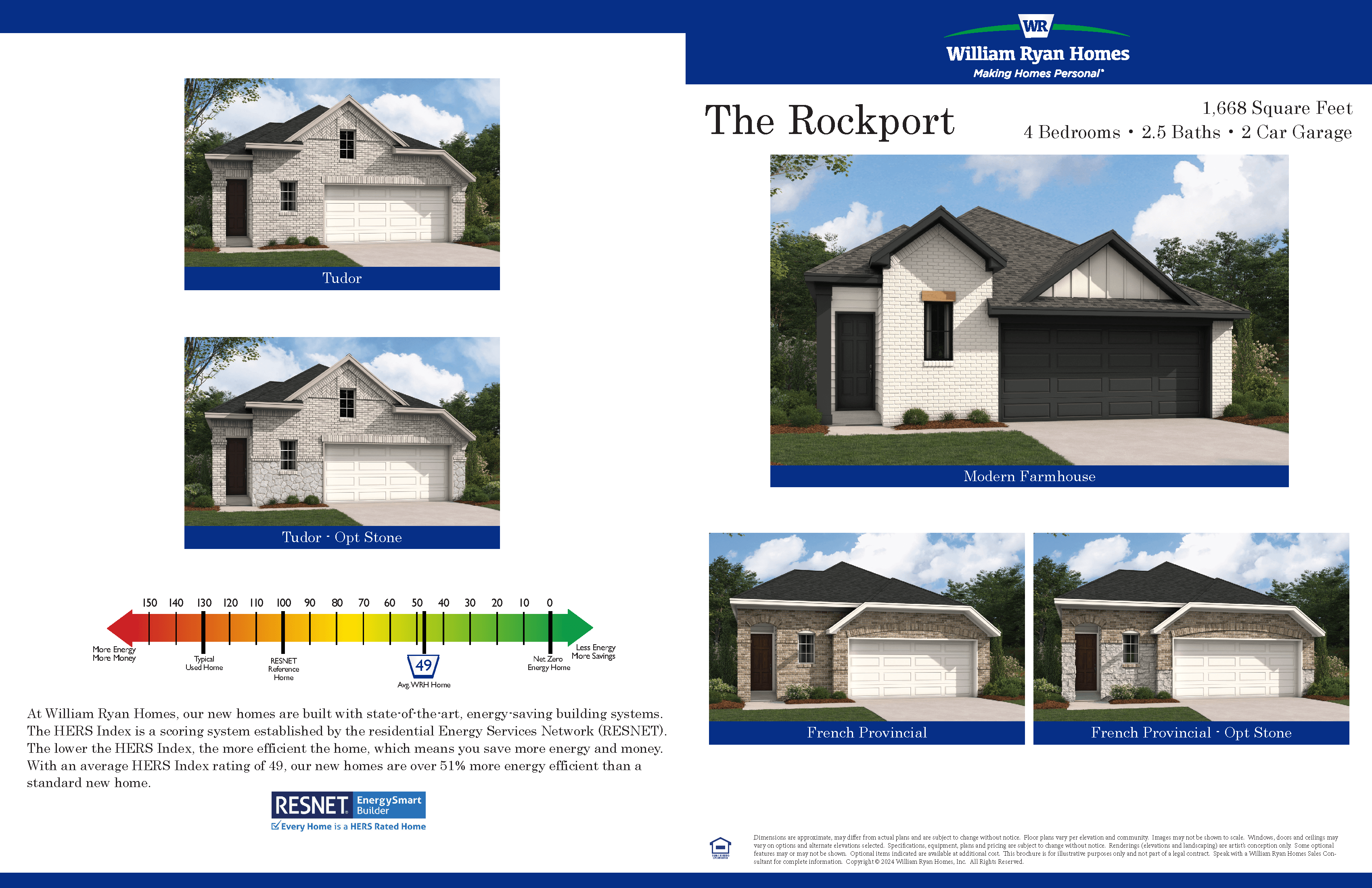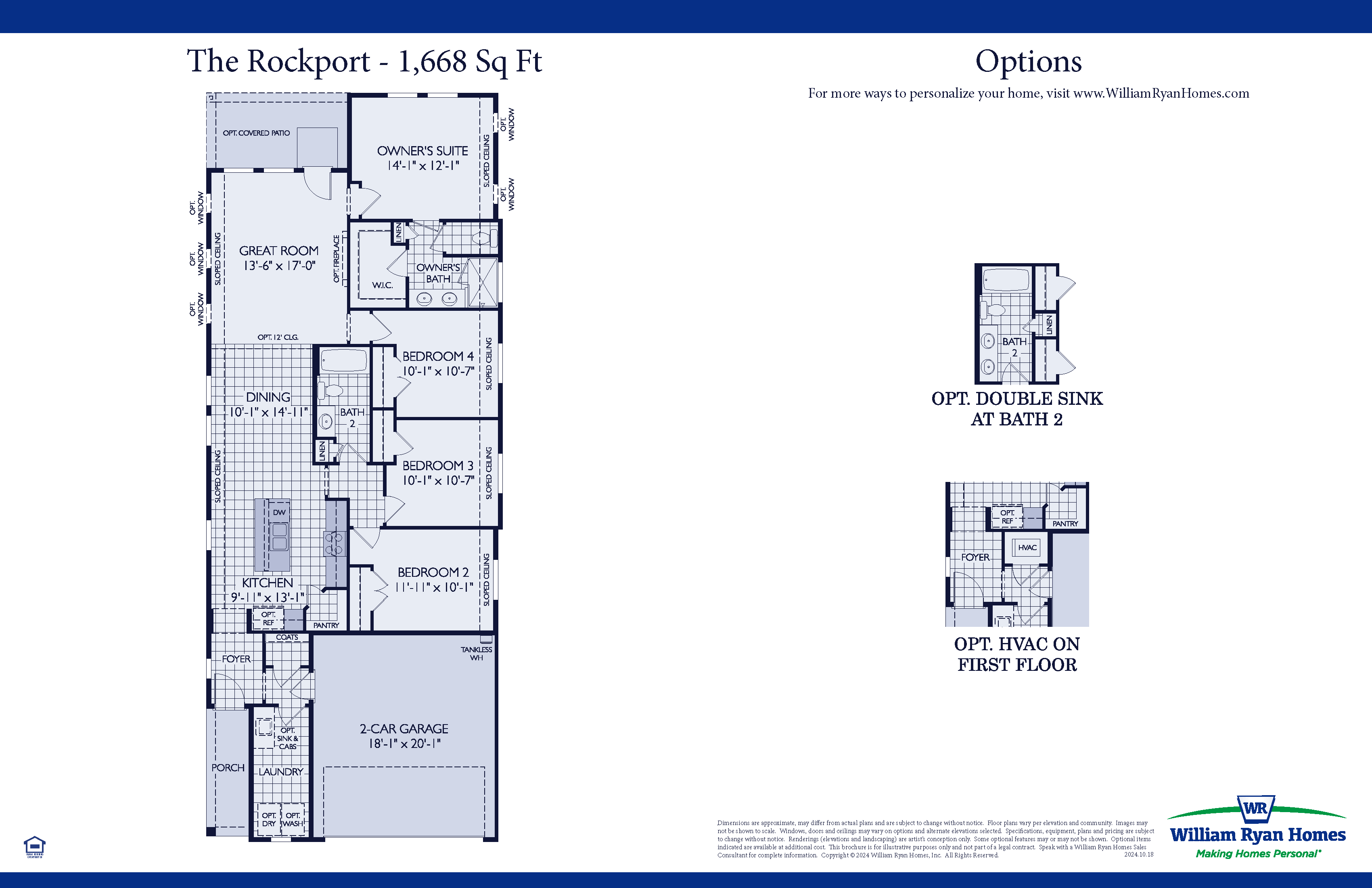Related Properties in This Community
| Name | Specs | Price |
|---|---|---|
 The San Angelo
The San Angelo
|
$377,490 | |
 Kingston
Kingston
|
$359,990 | |
 The Laura Belle Wallace II
The Laura Belle Wallace II
|
$389,180 | |
 The Fergus Kyle
The Fergus Kyle
|
$325,390 | |
 The David Moore II
The David Moore II
|
$386,643 | |
 The Mary Hartson
The Mary Hartson
|
$349,960 | |
 The Magnolia
The Magnolia
|
$309,700 | |
 The Helen Michaelis II
The Helen Michaelis II
|
$368,140 | |
 The Adele Steiner
The Adele Steiner
|
$329,650 | |
 Walton
Walton
|
$412,000 | |
 Tucker
Tucker
|
$375,990 | |
 The Waco
The Waco
|
$299,490 | |
 The Laredo
The Laredo
|
$369,990 | |
 The Galveston
The Galveston
|
$401,490 | |
 The Bandera
The Bandera
|
$363,990 | |
 The Amarillo
The Amarillo
|
$269,990 | |
 Blackburn
Blackburn
|
$314,990 | |
 The Mary Howell
The Mary Howell
|
$389,380 | |
 The John Bunton II
The John Bunton II
|
$373,237 | |
 The John Bunton I
The John Bunton I
|
$369,000 | |
 The Helen Michaelis I
The Helen Michaelis I
|
$368,140 | |
 The David Moore I
The David Moore I
|
$365,175 | |
 The Blas Mendez Jr
The Blas Mendez Jr
|
$364,384 | |
 The Aunt Frances Jackson
The Aunt Frances Jackson
|
$395,230 | |
 The Mesquite Plan
The Mesquite Plan
|
3 BR | 3 BA | 2 GR | 1,680 SQ FT | $236,799 |
 The Mary Howell Plan
The Mary Howell Plan
|
3 BR | 2 BA | 2 GR | 1,850 SQ FT | $261,137 |
 The Mary Hartson II Plan
The Mary Hartson II Plan
|
3 BR | 2 BA | 2 GR | 1,380 SQ FT | $242,531 |
 The Magnolia Plan
The Magnolia Plan
|
3 BR | 2 BA | 1 GR | 1,170 SQ FT | $224,307 |
 The Live Oak Plan
The Live Oak Plan
|
2 BR | 2 BA | 1 GR | 1,190 SQ FT | $232,826 |
 The Laura Negley I Plan
The Laura Negley I Plan
|
3 BR | 2 BA | 2 GR | 2,060 SQ FT | $275,781 |
 The Laura Belle Wallace Plan
The Laura Belle Wallace Plan
|
3 BR | 2.5 BA | 2 GR | 1,760 SQ FT | $244,314 |
 The Fergus Kyle Plan
The Fergus Kyle Plan
|
2 BR | 2.5 BA | 2 GR | 1,240 SQ FT | $233,292 |
 The Blas Mendez, Jr Plan
The Blas Mendez, Jr Plan
|
4 BR | 3.5 BA | 2 GR | 2,270 SQ FT | $276,863 |
 The David Moore i Plan
The David Moore i Plan
|
4 BR | 3.5 BA | 2 GR | 2,400 SQ FT | $276,685 |
 The John Bunton II Plan
The John Bunton II Plan
|
3 BR | 2.5 BA | 2 GR | 1,920 SQ FT | $256,560 |
 The John Bunton I Plan
The John Bunton I Plan
|
2 BR | 2.5 BA | 2 GR | 1,920 SQ FT | $253,404 |
 The Helen Michaelis II Plan
The Helen Michaelis II Plan
|
3 BR | 2 BA | 2 GR | 1,620 SQ FT | $247,888 |
 The Helen Michaelis I Plan
The Helen Michaelis I Plan
|
3 BR | 2 BA | 2 GR | 1,620 SQ FT | $247,888 |
 The David Moore II Plan
The David Moore II Plan
|
4 BR | 3 BA | 2 GR | 2,400 SQ FT | $278,913 |
 The Aunt Martha Martin Plan
The Aunt Martha Martin Plan
|
5 BR | 4 BA | 2 GR | 3,060 SQ FT | $312,737 |
 The Aunt Francis Jackson Plan
The Aunt Francis Jackson Plan
|
5 BR | 3.5 BA | 2 GR | 3,060 SQ FT | $309,626 |
 The Adele Steiner Plan
The Adele Steiner Plan
|
3 BR | 2.5 BA | 2 GR | 1,360 SQ FT | $235,993 |
 Windermere Plan
Windermere Plan
|
4 BR | 2.5 BA | 2 GR | 2,370 SQ FT | $456,990 |
 Ponte Vedra Plan
Ponte Vedra Plan
|
3 BR | 2 BA | 2 GR | 1,516 SQ FT | $282,990 |
 Panama Plan
Panama Plan
|
3 BR | 2 BA | 2 GR | 2,021 SQ FT | $476,990 |
 Lynn Haven Plan
Lynn Haven Plan
|
4 BR | 2.5 BA | 2 GR | 2,797 SQ FT | $527,990 |
 Hillcrest Plan
Hillcrest Plan
|
4 BR | 2.5 BA | 2 GR | 2,046 SQ FT | $446,990 |
 Hadley Bay Plan
Hadley Bay Plan
|
3 BR | 2.5 BA | 2 GR | 2,748 SQ FT | $511,990 |
 Glen Ridge Plan
Glen Ridge Plan
|
3 BR | 2.5 BA | 2 GR | 1,848 SQ FT | $432,990 |
| Name | Specs | Price |
The Rockport
Price from: $296,990Please call us for updated information!
YOU'VE GOT QUESTIONS?
REWOW () CAN HELP
Home Info of The Rockport
Discover The Rockport, one of the five brand new floor plans exclusive to the Creekside Community by William Ryan Homes Dallas. This beautiful homes features 4 bedrooms, 2 bathrooms, and a 2-car garage, at 1,668 square feet. This spacious and energy-efficient layout is designed to provide both comfort and functionality, making it the perfect choice for those who want a smart and affordable living space that accommodates their needs.
Open-Concept Layout
The open-concept design features a large great room that flows seamlessly into the dining area and kitchen, creating a welcoming space for family time and entertaining. The kitchen boasts ample counter space, and a convenient island, perfect for meal prep and casual dining.
The owner's suite is located at the back of the home for added privacy, offering a tranquil retreat with a spacious walk-in closet and an ensuite bath with dual vanities, and a walk-in shower. Three additional bedrooms are located toward the front of the home, sharing a full bath, making this layout ideal for children, guests, or a home office.
Energy-Efficient Features Energy-efficient features throughout The Rockport help keep utility costs low while ensuring year-round comfort. The 2-car garage provides ample storage space and easy access to the laundry room.
With its practical design, energy-efficient features, and ample space for a growing family, The Rockport is a fantastic choice for those looking to begin their homeownership journey or expand into a more spacious home.
Home Highlights for The Rockport
Information last updated on February 24, 2025
- Price: $296,990
- 1668 Square Feet
- Status: Plan
- 4 Bedrooms
- 2 Garages
- Zip: 75189
- 2 Bathrooms
- 1 Story
Living area included
- Family Room
Community Info
William Ryan Homes at Creekside offers gorgeous single-family homes starting in the $280s, located in the heart of Royse City, just 30 minutes outside of Dallas. Creekside is an inviting, master-planned community, offering easy access to shopping, dining, and convenient commute to anywhere in the DFW Metroplex. Residents have access to top-notch amenities such as a resort-style pool, community center, playground, and scenic hiking and biking paths. At Creekside, we offer ten flexible floor plans ranging from 1,500 - 3,049+ square feet featuring 3-4 beds, and 2-3.5 baths. All our homes are energy-efficient, featuring covered patios perfect for entertaining, with spacious owner’s suites with a walk-in closet with plenty of storage, double vanities and walk-in shower.
Actual schools may vary. Contact the builder for more information.
Amenities
-
Health & Fitness
- Pool
- Trails
-
Community Services
- Playground
- Park
- Community Center
-
Local Area Amenities
- Greenbelt
- City Lake Park
- Lavon Lake
- Frisbee Golf
- Lake Ray Hubbard
- Stone River Golf Club
- Robert Smith Family Park
- Main Street
-
Social Activities
- Native Station Beer Garden
- Sweet Water Grill
- Shenaniganz Entertainment Center
Area Schools
-
Royse City Independent School District
- Ouida Baley Middle School
- Royse City High School
Actual schools may vary. Contact the builder for more information.
