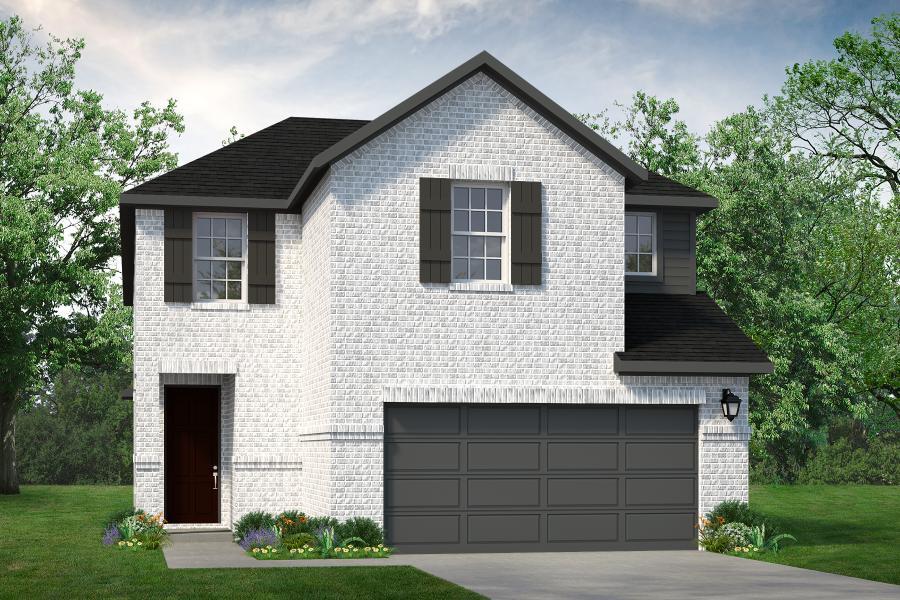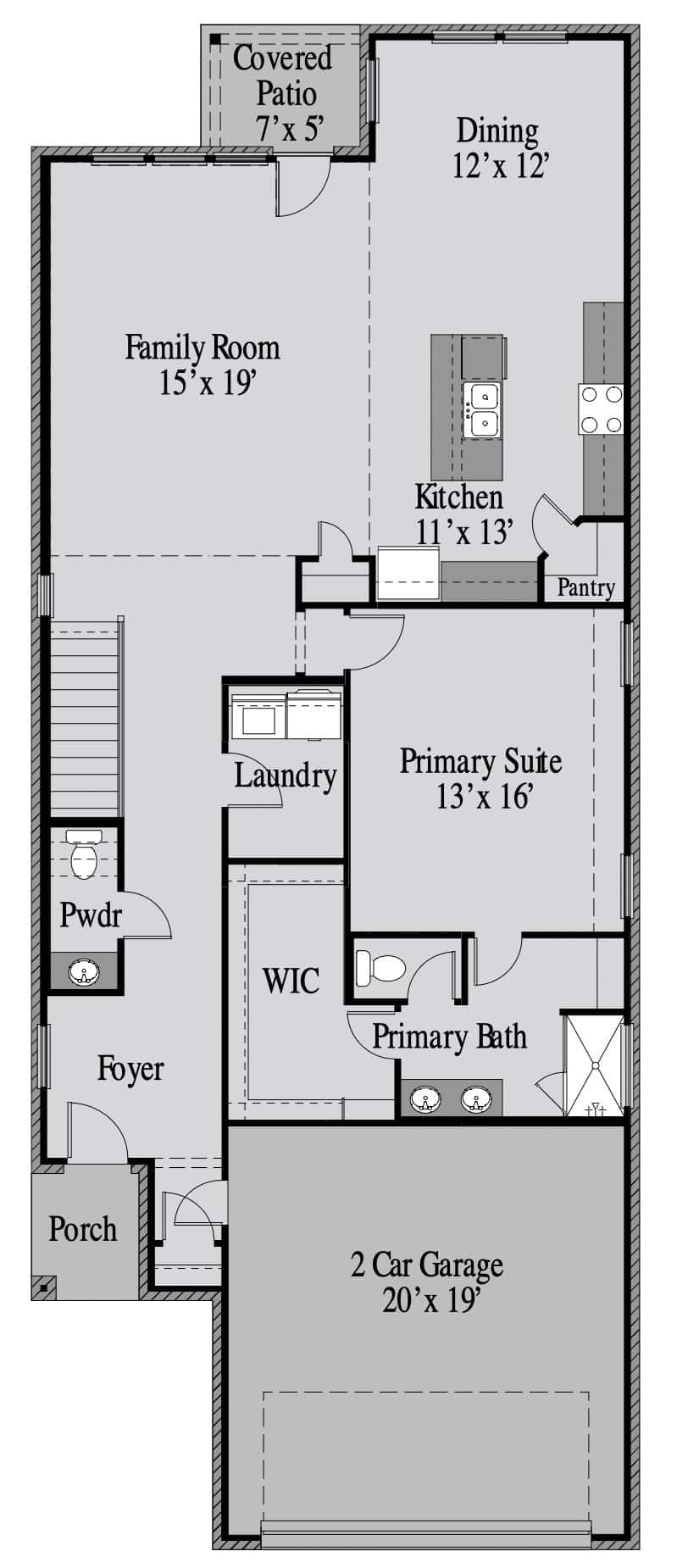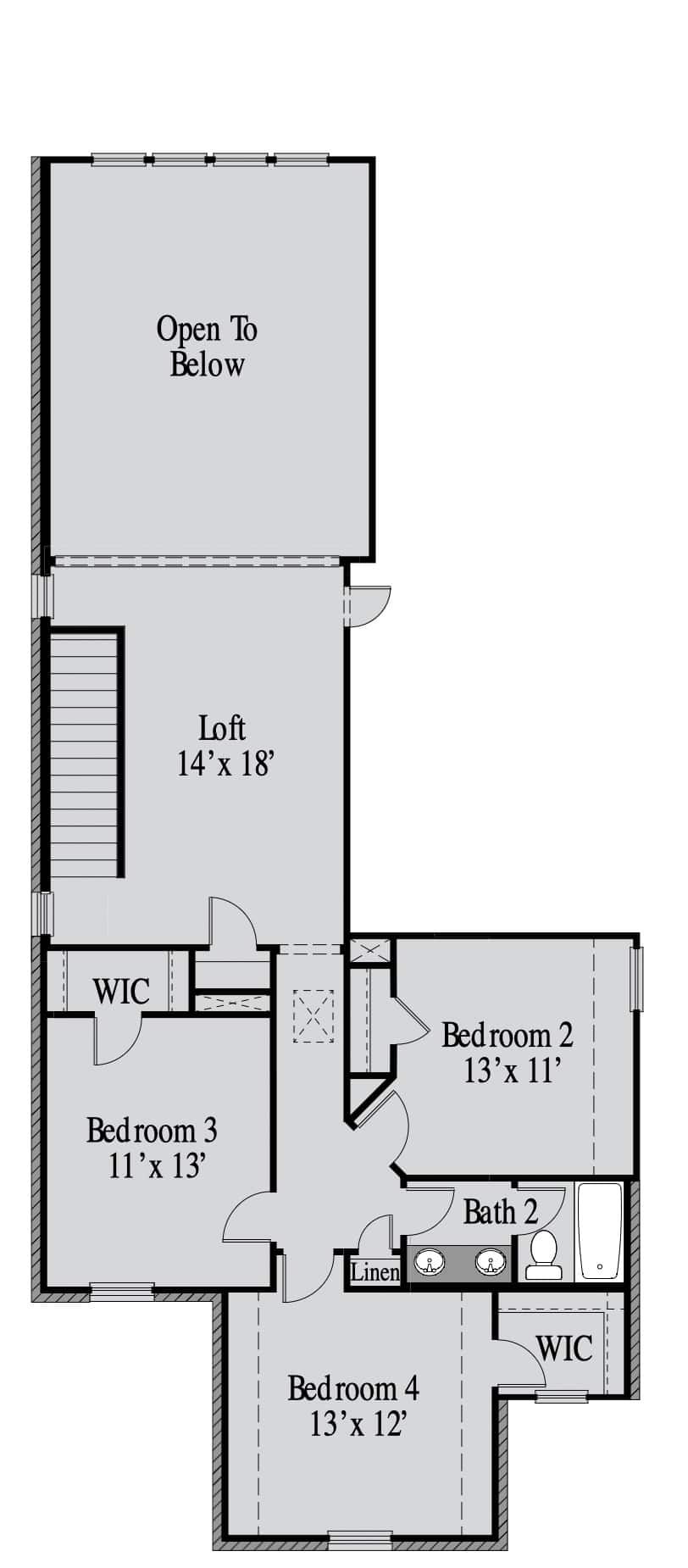Related Properties in This Community
| Name | Specs | Price |
|---|---|---|
 The San Angelo
The San Angelo
|
$377,490 | |
 The Rockport
The Rockport
|
$296,990 | |
 Kingston
Kingston
|
$359,990 | |
 The Laura Belle Wallace II
The Laura Belle Wallace II
|
$389,180 | |
 The Fergus Kyle
The Fergus Kyle
|
$325,390 | |
 The David Moore II
The David Moore II
|
$386,643 | |
 The Mary Hartson
The Mary Hartson
|
$349,960 | |
 The Magnolia
The Magnolia
|
$309,700 | |
 The Helen Michaelis II
The Helen Michaelis II
|
$368,140 | |
 The Adele Steiner
The Adele Steiner
|
$329,650 | |
 Tucker
Tucker
|
$375,990 | |
 The Waco
The Waco
|
$299,490 | |
 The Laredo
The Laredo
|
$369,990 | |
 The Galveston
The Galveston
|
$401,490 | |
 The Bandera
The Bandera
|
$363,990 | |
 The Amarillo
The Amarillo
|
$269,990 | |
 Blackburn
Blackburn
|
$314,990 | |
 The Mary Howell
The Mary Howell
|
$389,380 | |
 The John Bunton II
The John Bunton II
|
$373,237 | |
 The John Bunton I
The John Bunton I
|
$369,000 | |
 The Helen Michaelis I
The Helen Michaelis I
|
$368,140 | |
 The David Moore I
The David Moore I
|
$365,175 | |
 The Blas Mendez Jr
The Blas Mendez Jr
|
$364,384 | |
 The Aunt Frances Jackson
The Aunt Frances Jackson
|
$395,230 | |
 The Mesquite Plan
The Mesquite Plan
|
3 BR | 3 BA | 2 GR | 1,680 SQ FT | $236,799 |
 The Mary Howell Plan
The Mary Howell Plan
|
3 BR | 2 BA | 2 GR | 1,850 SQ FT | $261,137 |
 The Mary Hartson II Plan
The Mary Hartson II Plan
|
3 BR | 2 BA | 2 GR | 1,380 SQ FT | $242,531 |
 The Magnolia Plan
The Magnolia Plan
|
3 BR | 2 BA | 1 GR | 1,170 SQ FT | $224,307 |
 The Live Oak Plan
The Live Oak Plan
|
2 BR | 2 BA | 1 GR | 1,190 SQ FT | $232,826 |
 The Laura Negley I Plan
The Laura Negley I Plan
|
3 BR | 2 BA | 2 GR | 2,060 SQ FT | $275,781 |
 The Laura Belle Wallace Plan
The Laura Belle Wallace Plan
|
3 BR | 2.5 BA | 2 GR | 1,760 SQ FT | $244,314 |
 The Fergus Kyle Plan
The Fergus Kyle Plan
|
2 BR | 2.5 BA | 2 GR | 1,240 SQ FT | $233,292 |
 The Blas Mendez, Jr Plan
The Blas Mendez, Jr Plan
|
4 BR | 3.5 BA | 2 GR | 2,270 SQ FT | $276,863 |
 The David Moore i Plan
The David Moore i Plan
|
4 BR | 3.5 BA | 2 GR | 2,400 SQ FT | $276,685 |
 The John Bunton II Plan
The John Bunton II Plan
|
3 BR | 2.5 BA | 2 GR | 1,920 SQ FT | $256,560 |
 The John Bunton I Plan
The John Bunton I Plan
|
2 BR | 2.5 BA | 2 GR | 1,920 SQ FT | $253,404 |
 The Helen Michaelis II Plan
The Helen Michaelis II Plan
|
3 BR | 2 BA | 2 GR | 1,620 SQ FT | $247,888 |
 The Helen Michaelis I Plan
The Helen Michaelis I Plan
|
3 BR | 2 BA | 2 GR | 1,620 SQ FT | $247,888 |
 The David Moore II Plan
The David Moore II Plan
|
4 BR | 3 BA | 2 GR | 2,400 SQ FT | $278,913 |
 The Aunt Martha Martin Plan
The Aunt Martha Martin Plan
|
5 BR | 4 BA | 2 GR | 3,060 SQ FT | $312,737 |
 The Aunt Francis Jackson Plan
The Aunt Francis Jackson Plan
|
5 BR | 3.5 BA | 2 GR | 3,060 SQ FT | $309,626 |
 The Adele Steiner Plan
The Adele Steiner Plan
|
3 BR | 2.5 BA | 2 GR | 1,360 SQ FT | $235,993 |
 Windermere Plan
Windermere Plan
|
4 BR | 2.5 BA | 2 GR | 2,370 SQ FT | $456,990 |
 Ponte Vedra Plan
Ponte Vedra Plan
|
3 BR | 2 BA | 2 GR | 1,516 SQ FT | $282,990 |
 Panama Plan
Panama Plan
|
3 BR | 2 BA | 2 GR | 2,021 SQ FT | $476,990 |
 Lynn Haven Plan
Lynn Haven Plan
|
4 BR | 2.5 BA | 2 GR | 2,797 SQ FT | $527,990 |
 Hillcrest Plan
Hillcrest Plan
|
4 BR | 2.5 BA | 2 GR | 2,046 SQ FT | $446,990 |
 Hadley Bay Plan
Hadley Bay Plan
|
3 BR | 2.5 BA | 2 GR | 2,748 SQ FT | $511,990 |
 Glen Ridge Plan
Glen Ridge Plan
|
3 BR | 2.5 BA | 2 GR | 1,848 SQ FT | $432,990 |
| Name | Specs | Price |
Walton
Price from: $412,000Please call us for updated information!
YOU'VE GOT QUESTIONS?
REWOW () CAN HELP
Home Info of Walton
The Walton presents a spacious two-story, four-bedroom open floor plan - perfect for hosting family and friends. The welcoming foyer has two entrances - the front door and the garage - and leads to a spacious family room, passing a powder room, a laundry room, and a mudroom along the way. The family room flows into the elegant dining room and well-designed kitchen while also offering direct access to a serene, covered patio. The kitchen provides bar space, plenty of counter and storage space, and a walk-in pantry. Behind the kitchen lies the master suite with a beautiful bathroom featuring a double vanity sink, a spa-like bathtub, a sparkling glass shower, and a walk-in closet. The second floor houses an open loft area overlooking the family room and three more bedrooms, each with its own walk-in closet and access to a full shared bathroom showcasing double vanity sinks, a linen closet, and a combination shower and bathtub.
Home Highlights for Walton
Information last updated on May 29, 2025
- Price: $412,000
- 2563 Square Feet
- Status: Completed
- 4 Bedrooms
- 2 Garages
- Zip: 75189
- 3.5 Bathrooms
- 2 Stories
- Move In Date June 2025
Plan Amenities included
- Primary Bedroom Downstairs
Community Info
UnionMain Homes Creekside is a new master-planned community in Royse City, Texas. Creekside offers spacious, modern floor plans with numerous amenities in the top-rated Royse City ISD. With a wide range of floorplans and spacious sizes, there’s something for everyone. Creekside features a community pool with splash pad, playground and other walking trails. Residents are just minutes away from nearby parks with easy access to Dallas, Fort Worth, Rockwall and Frisco. Creekside offers close proximity to Interstate 30.
Amenities
-
Health & Fitness
- Pool
-
Community Services
- Playground
-
Social Activities
- Creekside is a lively community for families. With walking trails, a playground and pool, the neighborhood has much to offer.



