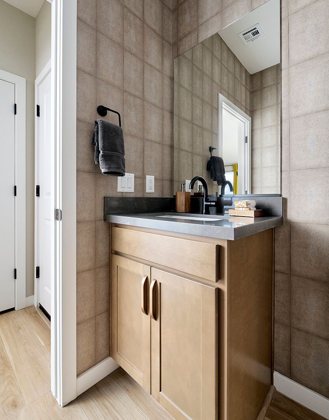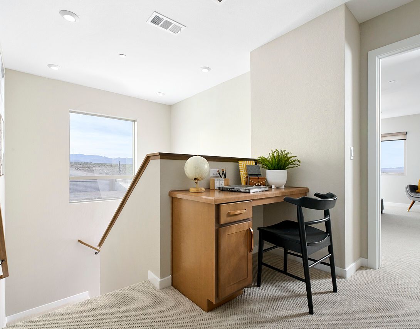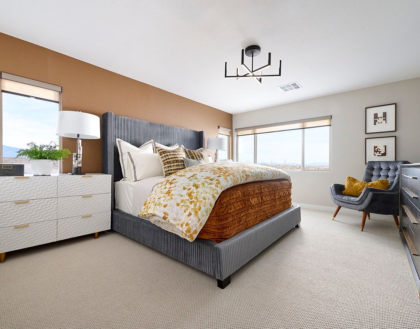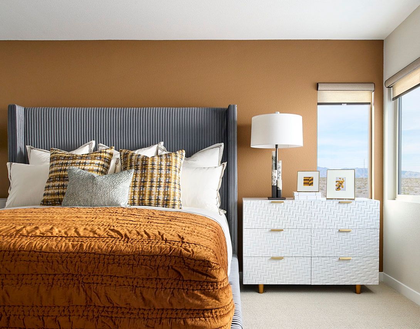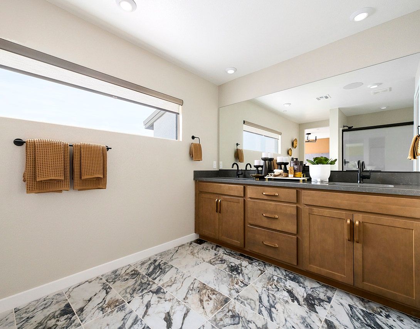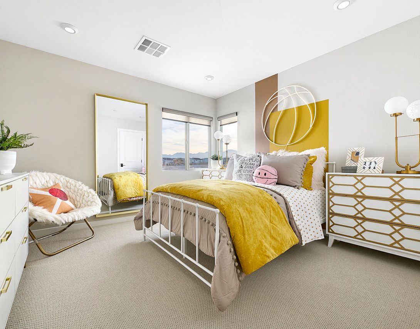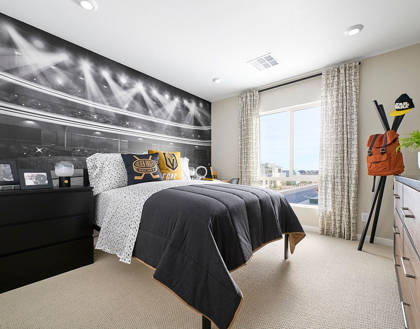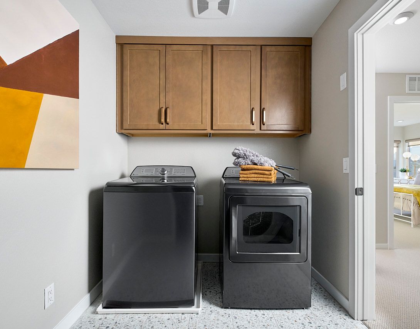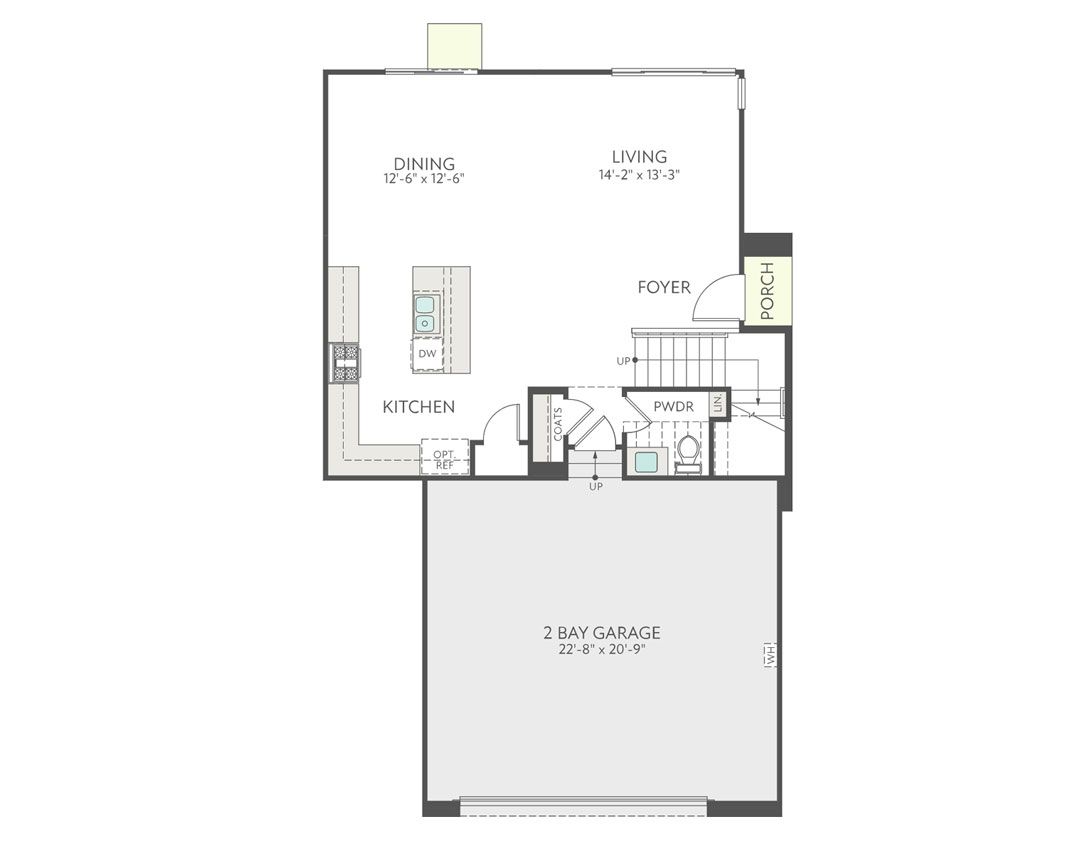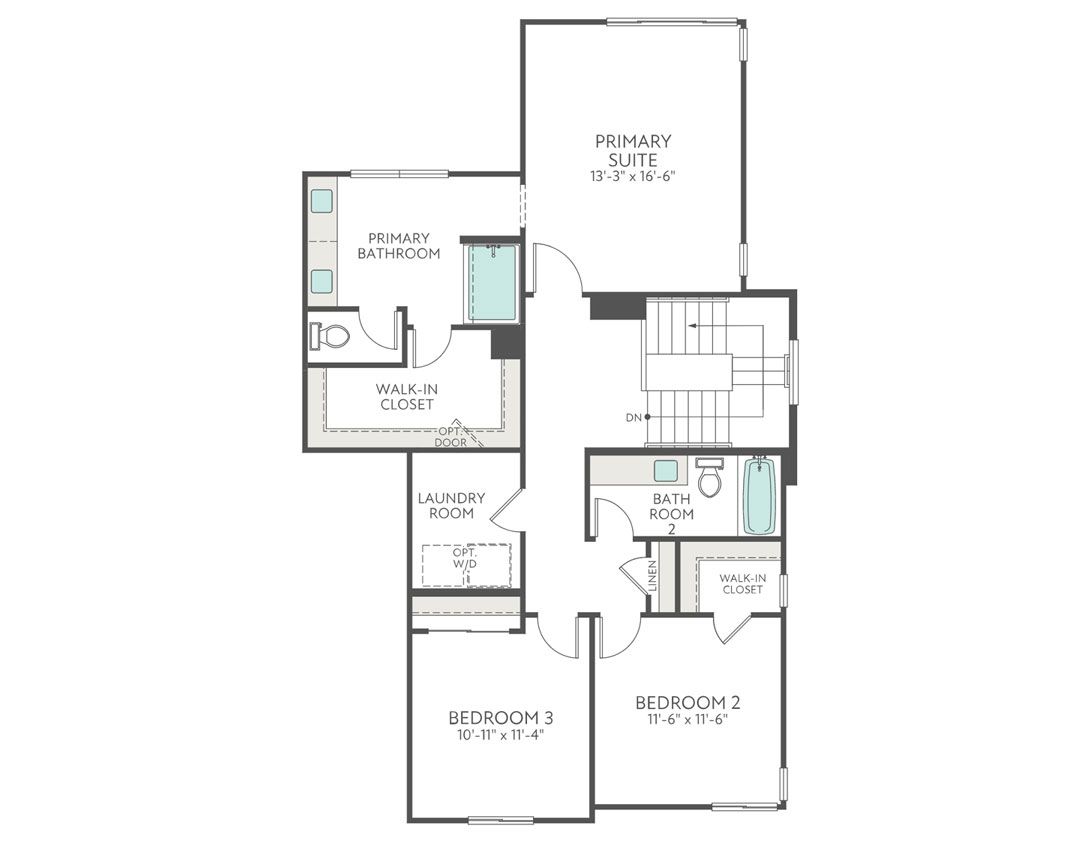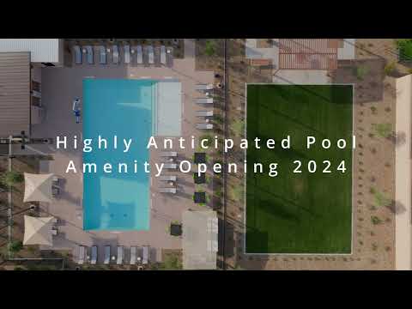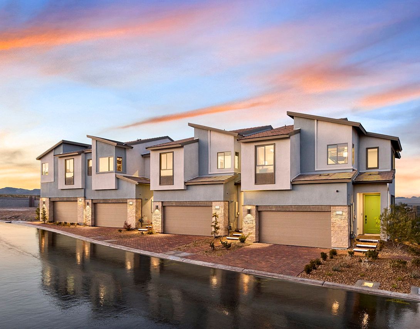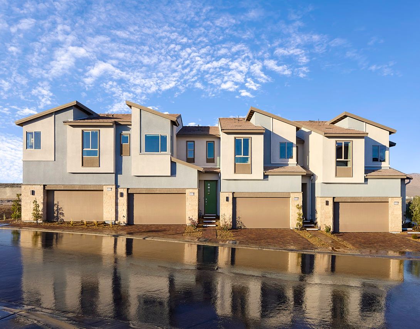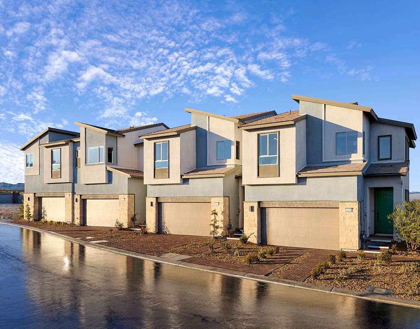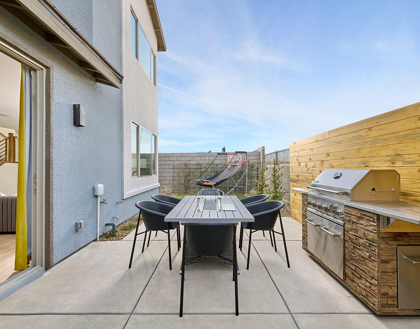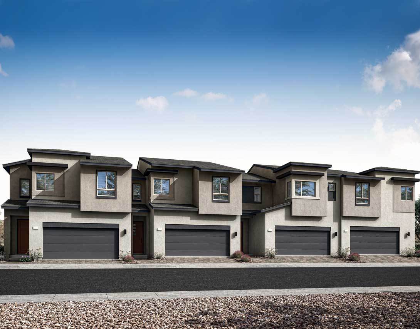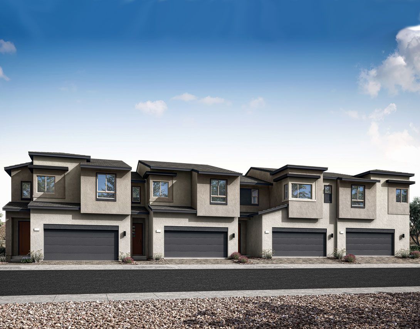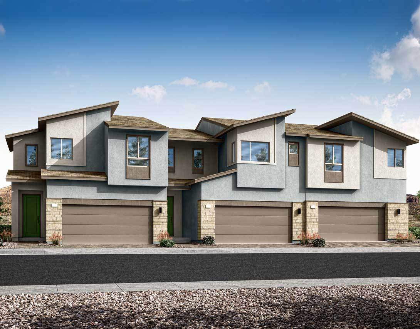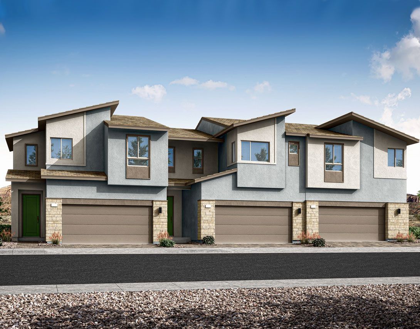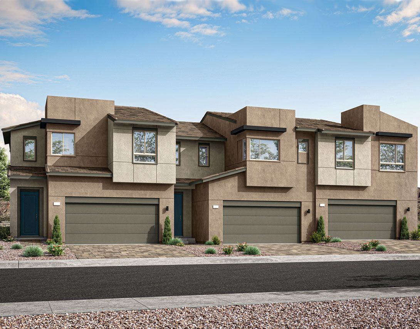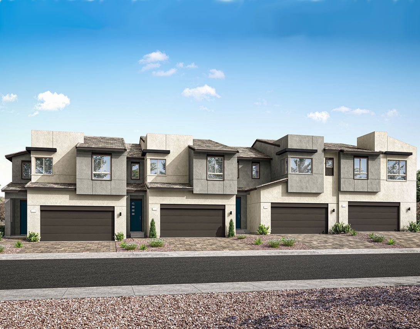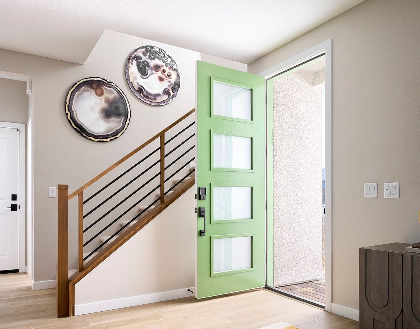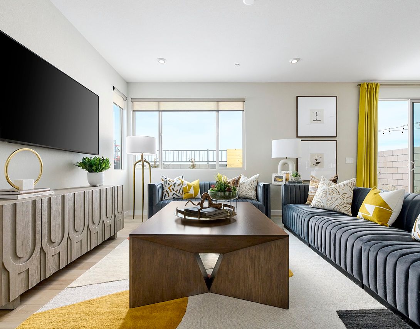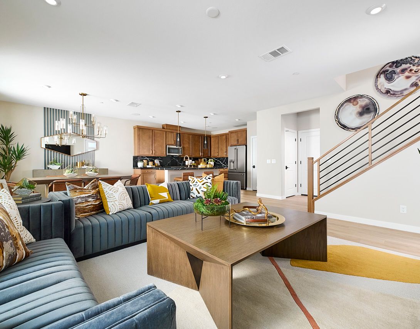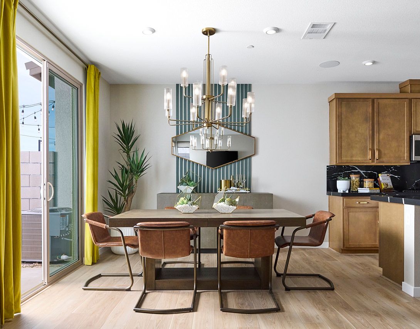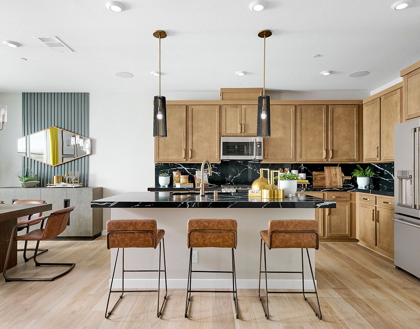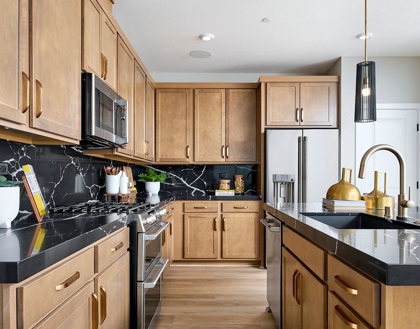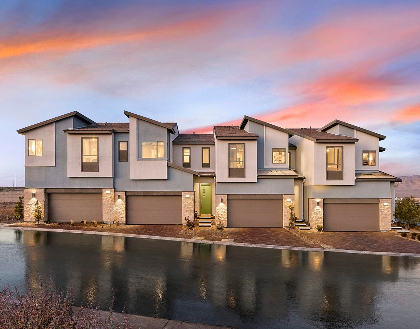Related Properties in This Community
| Name | Specs | Price |
|---|---|---|
 Plan 2X
Plan 2X
|
$433,470 | |
 Plan 2
Plan 2
|
$455,360 | |
 Plan 1
Plan 1
|
$391,500 | |
 3009 High Pointe Street (Aruba)
3009 High Pointe Street (Aruba)
|
3 BR | 2 BA | 2 GR | 1,768 SQ FT | $521,270 |
 2907 Crest Wave Drive (Saint Thomas)
2907 Crest Wave Drive (Saint Thomas)
|
3 BR | 2 BA | 2 GR | 2,055 SQ FT | $545,040 |
 Tortola Plan
Tortola Plan
|
5 BR | 4.5 BA | 3 GR | 3,461 SQ FT | $497,995 |
 Sand Key Plan
Sand Key Plan
|
5 BR | 4.5 BA | 2 GR | 3,835 SQ FT | $506,995 |
 Saint Croix Plan
Saint Croix Plan
|
4 BR | 4.5 BA | 3 GR | 2,921 SQ FT | $458,995 |
 Amelia Plan
Amelia Plan
|
4 BR | 3.5 BA | 3 GR | 2,755 SQ FT | $448,995 |
 2721 Surf Top Road (Marco)
2721 Surf Top Road (Marco)
|
3 BR | 2 BA | 2 GR | 1,589 SQ FT | $387,335 |
 2713 Surf Top Road (Boca Grande)
2713 Surf Top Road (Boca Grande)
|
4 BR | 2.5 BA | 2 GR | 2,197 SQ FT | $433,420 |
 2632 Ridgetop Lane (Marco)
available_now
2632 Ridgetop Lane (Marco)
available_now
|
3 BR | 2 BA | 2 GR | 1,588 SQ FT | $368,070 |
 2627 Ridgetop Lane (Boca Grande)
available_now
2627 Ridgetop Lane (Boca Grande)
available_now
|
4 BR | 2.5 BA | 2 GR | 2,197 SQ FT | $416,546 |
 Saint Thomas Plan
Saint Thomas Plan
|
3 BR | 2 BA | 2 GR | 2,055 SQ FT | $467,995 |
 Santa Rosa Plan
Santa Rosa Plan
|
4 BR | 3.5 BA | 2 GR | 2,138 SQ FT | $381,995 |
 Martinique Plan
Martinique Plan
|
4 BR | 3.5 BA | 2 GR | 2,872 SQ FT | $447,995 |
 Marco Plan
Marco Plan
|
3 BR | 2 BA | 2 GR | 1,588 SQ FT | $351,995 |
 Cayman Plan
Cayman Plan
|
4 BR | 2 BA | 2 GR | 1,838 SQ FT | $336,995 |
 Captiva Plan
Captiva Plan
|
3 BR | 3.5 BA | 2 GR | 1,989 SQ FT | $374,995 |
 Bonaire Plan
Bonaire Plan
|
4 BR | 3.5 BA | 2 GR | 2,600 SQ FT | $500,995 |
 Boca Grande Plan
Boca Grande Plan
|
4 BR | 2.5 BA | 2 GR | 2,197 SQ FT | $386,995 |
 Barbados Plan
Barbados Plan
|
4 BR | 3.5 BA | 2 GR | 3,422 SQ FT | $547,995 |
 Aruba Plan
Aruba Plan
|
3 BR | 2 BA | 2 GR | 1,768 SQ FT | $451,995 |
 Antigua Plan
Antigua Plan
|
4 BR | 3 BA | 2 GR | 2,399 SQ FT | $484,995 |
 Anastasia Plan
Anastasia Plan
|
4 BR | 3.5 BA | 2 GR | 2,582 SQ FT | $411,995 |
 2664 Ridgetop Lane (Barbados)
2664 Ridgetop Lane (Barbados)
|
4 BR | 3.5 BA | 2 GR | 3,422 SQ FT | $496,768 |
 2648 Ridgetop Lane (Cayman)
available_now
2648 Ridgetop Lane (Cayman)
available_now
|
4 BR | 2 BA | 2 GR | 1,838 SQ FT | $408,688 |
 2643 Ridgetop Lane (Anastasia)
2643 Ridgetop Lane (Anastasia)
|
4 BR | 3.5 BA | 2 GR | 2,582 SQ FT | $439,228 |
 2639 Ridgetop Lane (Captiva)
available_now
2639 Ridgetop Lane (Captiva)
available_now
|
3 BR | 3.5 BA | 2 GR | 1,989 SQ FT | $411,022 |
 2635 Ridgetop Lane (Santa Rosa)
2635 Ridgetop Lane (Santa Rosa)
|
4 BR | 3.5 BA | 2 GR | 2,138 SQ FT | $396,884 |
 2623 Ridgetop Lane (Santa Rosa)
2623 Ridgetop Lane (Santa Rosa)
|
5 BR | 3.5 BA | 2 GR | 2,503 SQ FT | $388,521 |
 Santa Rosa
Santa Rosa
|
4 Beds| 3 Full Baths, 1 Half Bath| 2138 Sq.Ft | $315,990 |
 Captiva
Captiva
|
3 Beds| 3 Full Baths, 1 Half Bath| 1989 Sq.Ft | $309,990 |
 Barbados
Barbados
|
4 Beds| 3 Full Baths, 1 Half Bath| 3422 Sq.Ft | $398,990 |
 Saint Thomas
Saint Thomas
|
3 Beds| 2 Full Baths| 2055 Sq.Ft | $328,990 |
 Martinique
Martinique
|
4 Beds| 3 Full Baths, 1 Half Bath| 2872 Sq.Ft | $373,990 |
 Marco
Marco
|
3 Beds| 2 Full Baths| 1588 Sq.Ft | $286,990 |
 Bonaire
Bonaire
|
4 Beds| 3 Full Baths, 1 Half Bath| 2600 Sq.Ft | $361,990 |
 Boca Grande
Boca Grande
|
4 Beds| 2 Full Baths, 1 Half Bath| 2197 Sq.Ft | $321,990 |
 Aruba
Aruba
|
3 Beds| 2 Full Baths| 1768 Sq.Ft | $312,990 |
 Antigua
Antigua
|
4 Beds| 3 Full Baths| 2399 Sq.Ft | $341,990 |
 Anastasia
Anastasia
|
4 Beds| 3 Full Baths, 1 Half Bath| 2582 Sq.Ft | $343,990 |
 (Contact agent for address) Santa Rosa
(Contact agent for address) Santa Rosa
|
4 Beds| 3 Full Baths, 1 Half Bath| 2138 Sq.Ft | $394,884 |
 (Contact agent for address) Cayman
(Contact agent for address) Cayman
|
4 Beds| 2 Full Baths| 1838 Sq.Ft | $384,683 |
 (Contact agent for address) Captiva
(Contact agent for address) Captiva
|
3 Beds| 3 Full Baths, 1 Half Bath| 1989 Sq.Ft | $390,017 |
 (Contact agent for address) Barbados
(Contact agent for address) Barbados
|
4 Beds| 3 Full Baths, 1 Half Bath| 3422 Sq.Ft | $494,768 |
 (Contact agent for address) Anastasia
(Contact agent for address) Anastasia
|
4 Beds| 3 Full Baths, 1 Half Bath| 2582 Sq.Ft | $437,228 |
| Name | Specs | Price |
Plan 3
Price from: $430,000Please call us for updated information!
YOU'VE GOT QUESTIONS?
REWOW () CAN HELP
Home Info of Plan 3
Enter straight from the garage or step inside through a private side entry with a wide-open view of the main living area and kitchen. Enjoy the convenience of a closet, powder room, and drop zone right outside the garage. Store even more with an optional nook in the garage for all your outdoor toys, tools, and projects. Make your roommate's day with a walk-in closet in the second bedroom.
Home Highlights for Plan 3
Information last updated on July 20, 2025
- Price: $430,000
- 1810 Square Feet
- Status: Plan
- 3 Bedrooms
- 2 Garages
- Zip: 89166
- 2.5 Bathrooms
- 2 Stories
Living area included
- Dining Room
- Family Room
- Guest Room
- Living Room
Plan Amenities included
- Primary Bedroom Upstairs
Community Info
Contemporary comfort, an open townhome floorplan, and all the energy-saving smart technologies you need. And surprise—it’s a gated haven just at the edge of Skye Canyon (think shops, restaurants, fun stuff) with NO LID/SID Fees.
Actual schools may vary. Contact the builder for more information.
Amenities
-
Health & Fitness
- Pool
- Skye Fitness
- Orangetheory Fitness
- Camp Rhino
- Fitness 14
-
Community Services
- Park
- The UPS Store
- Smith's Marketplace
- ER at Skye Canyon
- Centennial Hills Hospital
-
Local Area Amenities
- Views
- Tule Springs Fossil Beds National Monument
- Floyd Lamb Park
- Lee Canyon
- Mt. Charleston
-
Educational
- Somerset Academy
- Creme de la Creme
- Source Academy
- University of Nevada Las Vegas
-
Social Activities
- Skye Canyon Marketplace
- Las Vegas Paiute Golf Club
- Gilcrease Orchard
- Montecito Marketplace
Area Schools
-
Clark County School District
- Kenneth Divich Elementary
- Arbor View High School
Actual schools may vary. Contact the builder for more information.
Testimonials
""Our New Home Loan Consultant gets a super WOW! Obtaining loans and qualifying is a trying process, but she made it easy. She is a great communicator and caring person. Thank you for assigning her to us!""
Homeowner, Tri Pointe Homes
6/22/2021
""We are really impressed with the quality of the homes, the energy efficiency, and the features that came included. They have exceeded our expectations.""
Homeowner, Tri Pointe Homes
6/22/2021
