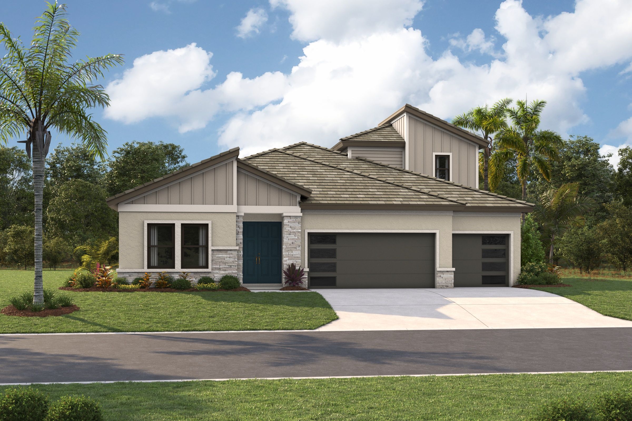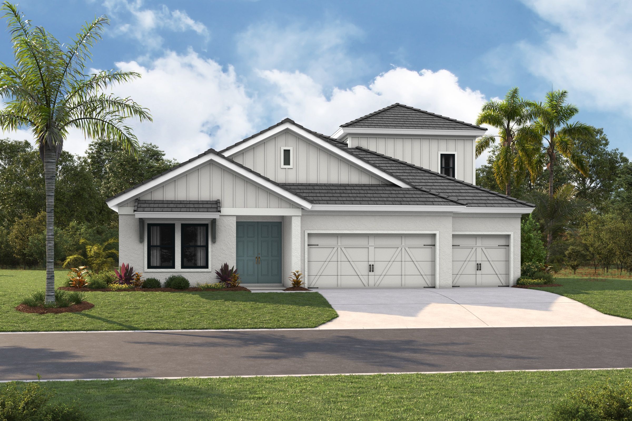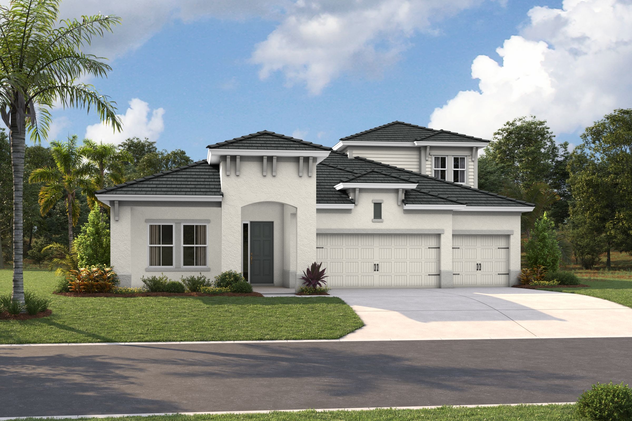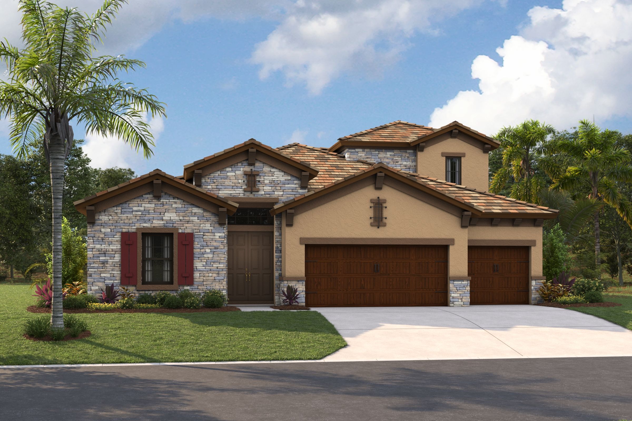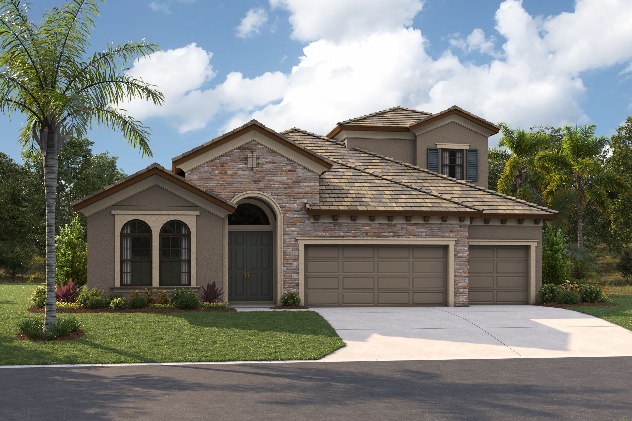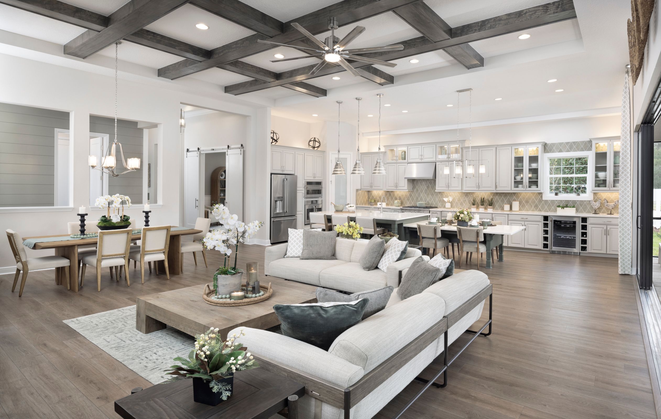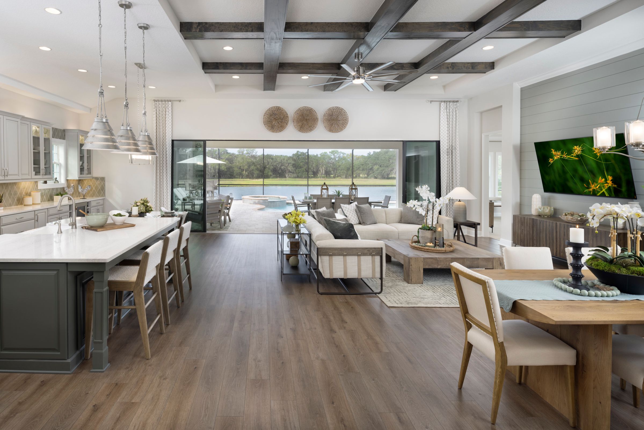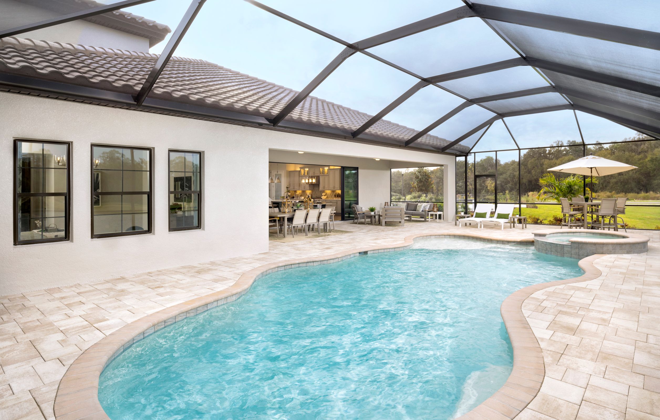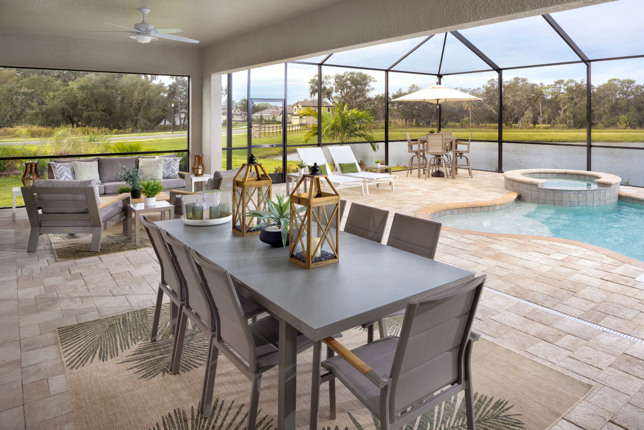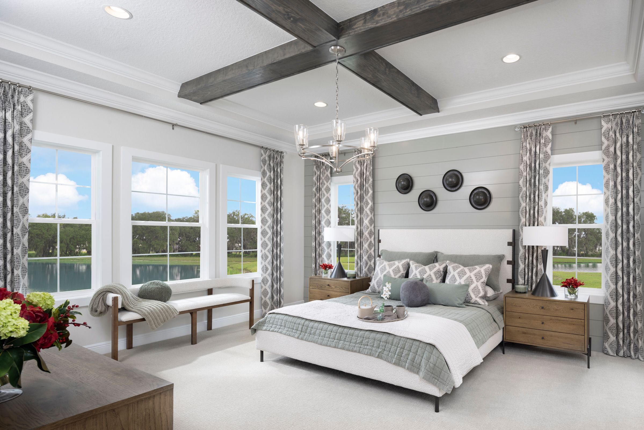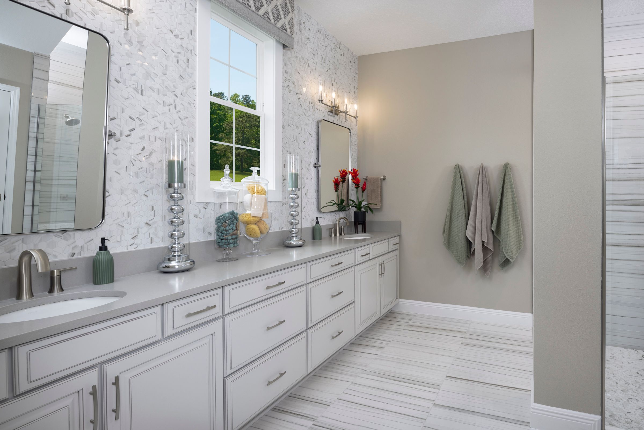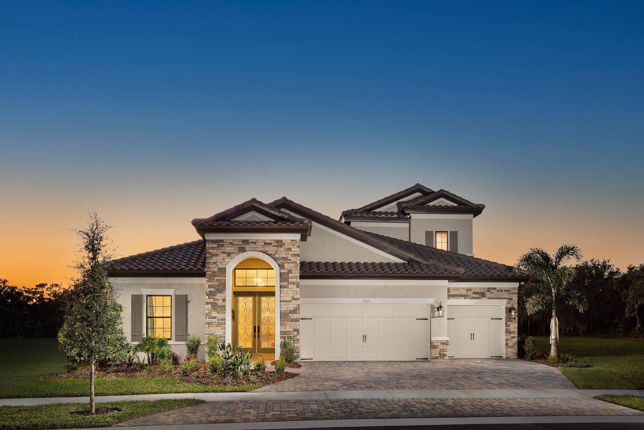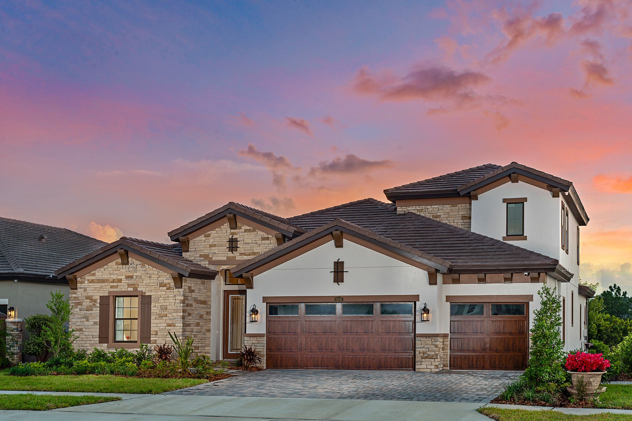Related Properties in This Community
| Name | Specs | Price |
|---|---|---|
 Key West I
Key West I
|
$724,990 | |
 Madeira III
Madeira III
|
$846,990 | |
 Key West II
Key West II
|
$829,990 | |
 Key Largo II
Key Largo II
|
$932,143 | |
 Key Largo
Key Largo
|
$693,990 | |
 Granada II
Granada II
|
$849,990 | |
 Granada I
Granada I
|
$846,990 | |
 Cedar Key II
Cedar Key II
|
$929,990 | |
 Cedar Key I
Cedar Key I
|
$721,990 | |
 Biscayne
Biscayne
|
$674,990 | |
 3430 Michigan Street (Ashby)
3430 Michigan Street (Ashby)
|
4 BR | 3 BA | 3 GR | 2,334 SQ FT | $667,910 |
 3426 Michigan Street (Easley)
3426 Michigan Street (Easley)
|
4 BR | 3.5 BA | 2 GR | 2,911 SQ FT | $723,610 |
 Roseland Plan
Roseland Plan
|
4 BR | 3.5 BA | 3 GR | 4,272 SQ FT | $722,990 |
 Oakhurst Plan
Oakhurst Plan
|
4 BR | 2 BA | 3 GR | 3,820 SQ FT | $682,990 |
 Easley Plan
Easley Plan
|
3 BR | 2 BA | 3 GR | 2,684 SQ FT | $622,990 |
 Easley Grand Plan
Easley Grand Plan
|
5 BR | 3 BA | 3 GR | 4,193 SQ FT | $713,690 |
 Ashby Plan
Ashby Plan
|
3 BR | 2.5 BA | 3 GR | 2,298 SQ FT | $587,990 |
 Ashby Grand Plan
Ashby Grand Plan
|
4 BR | 3 BA | 3 GR | 3,217 SQ FT | $661,300 |
 Easley
Easley
|
3 Beds| 2 Full Baths| 2684 Sq.Ft | $589,990 |
 Ashby
Ashby
|
3 Beds| 2 Full Baths, 1 Half Bath| 2298 Sq.Ft | $554,990 |
 Roseland
Roseland
|
4 Beds| 3 Full Baths, 1 Half Bath| 4272 Sq.Ft | $689,990 |
 Oakhurst
Oakhurst
|
4 Beds| 2 Full Baths| 3820 Sq.Ft | $649,990 |
 Ashby Grand
Ashby Grand
|
4 Beds| 3 Full Baths| 3217 Sq.Ft | $628,300 |
| Name | Specs | Price |
Biscayne II
Price from: $746,990
YOU'VE GOT QUESTIONS?
REWOW () CAN HELP
Home Info of Biscayne II
The Biscayne II is a two-story home with a wonderful open living floorplan, while providing seclusion for owners retreat and secondary bedrooms. The heart of the home is the combined grand room, incredible kitchen and casual dining with access to the outdoor living with its large covered lanai. Further, the 12-foot ceilings in the foyer, grand room and kitchen complement the open design. The owners retreat features walk-in closets and a luxurious master bath with garden tub and walk-in shower. An upstairs bonus room with bedroom 5 and additional bathroom complete this home. This flexible floorplan offers you a variety of options including formal dining or den, pool bath, sunroom and extended lanai.
Home Highlights for Biscayne II
Information last checked by REWOW: November 30, 2025
- Price from: $746,990
- 3138 Square Feet
- Status: Plan
- 4 Bedrooms
- 3 Garages
- Zip: 33596
- 4 Bathrooms
- 2 Stories
Plan Amenities included
- Primary Bedroom Downstairs
Community Info
Welcome to Crestwood Estates, a new home community coming soon to the established neighborhood of Valrico, FL. Discover a new kind of home building experience from Tampa Bay’s largest private new home builder. This community will feature award-winning floorplans from our Artisan Collection of homes and will come standard with tile roofs, paver driveways and no CDD fees.
Actual schools may vary. Contact the builder for more information.
Area Schools
-
Hillsborough County School District
- Nelson Elementary School
- Mulrennan Middle School
- Durant High School
Actual schools may vary. Contact the builder for more information.
