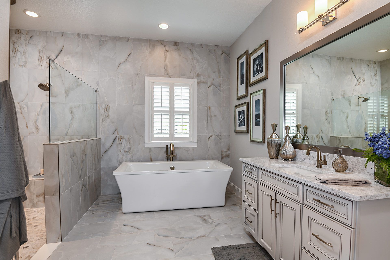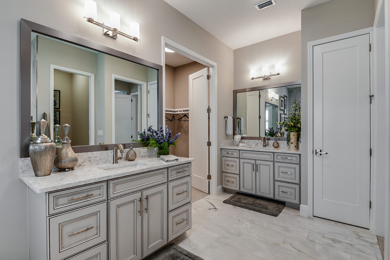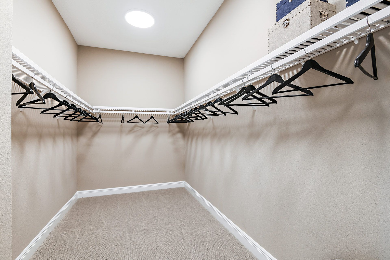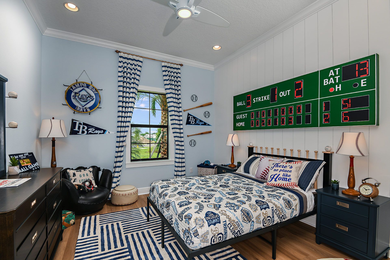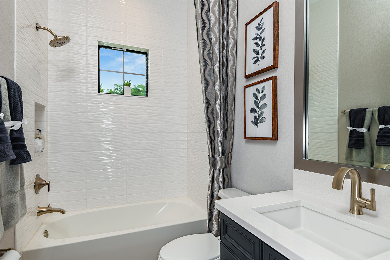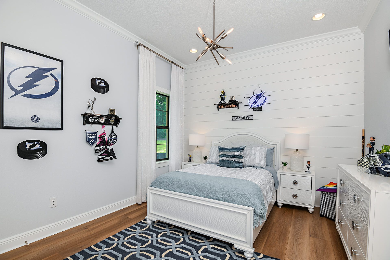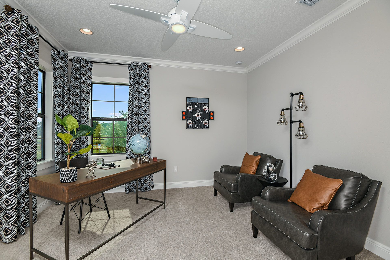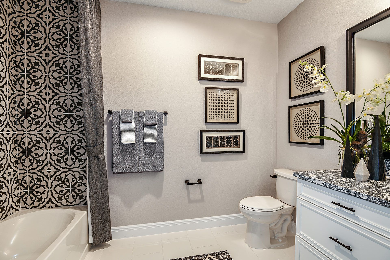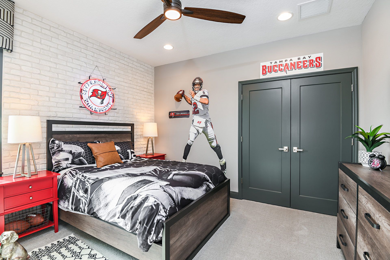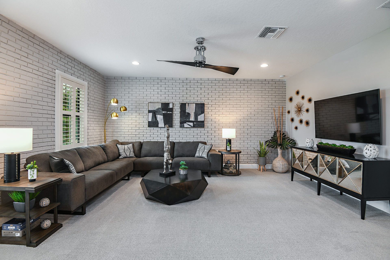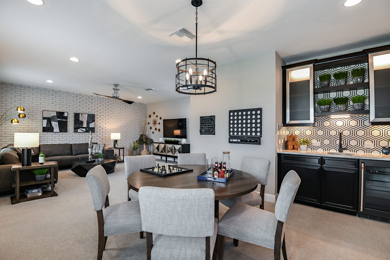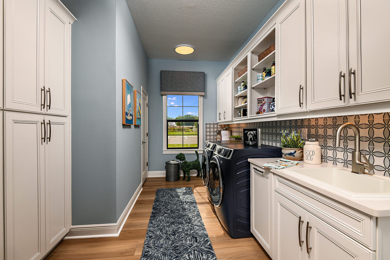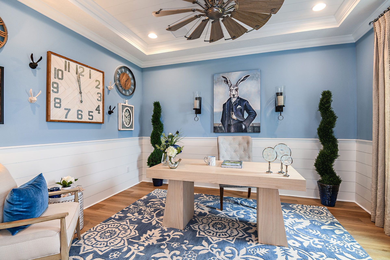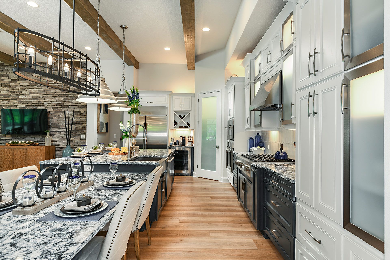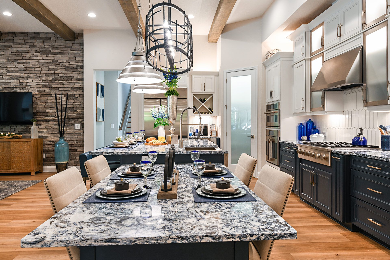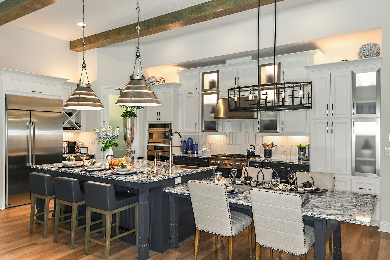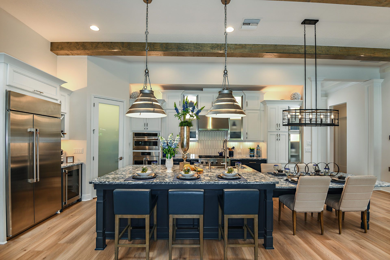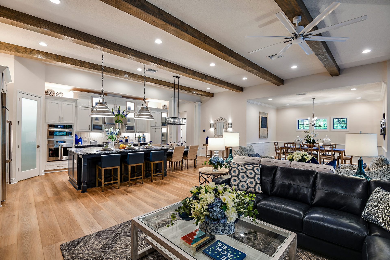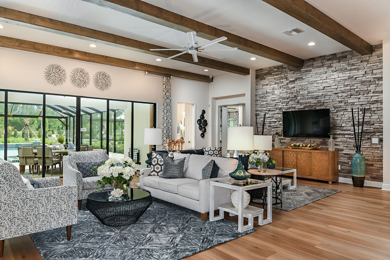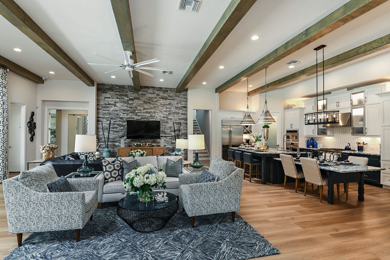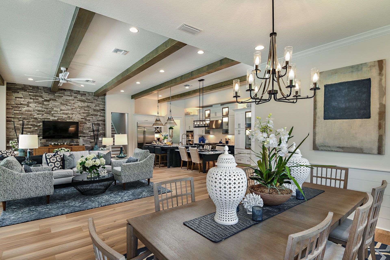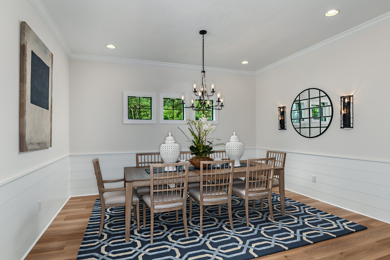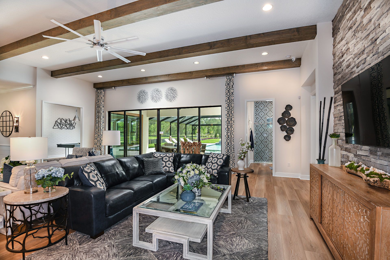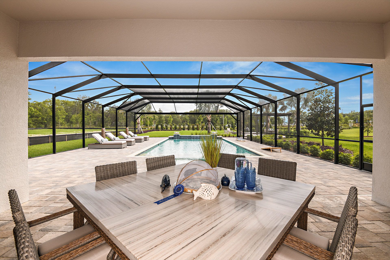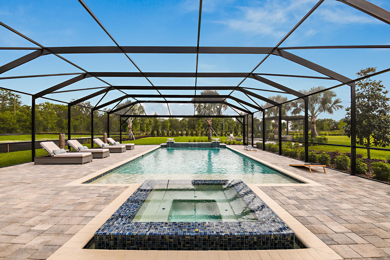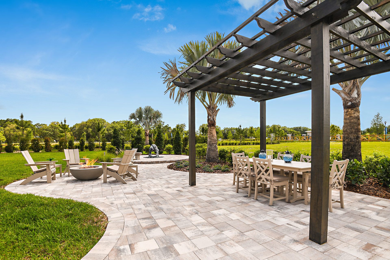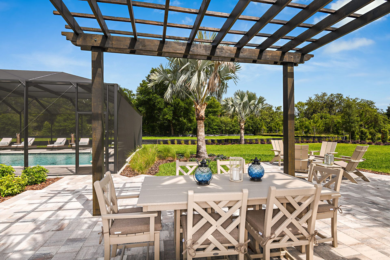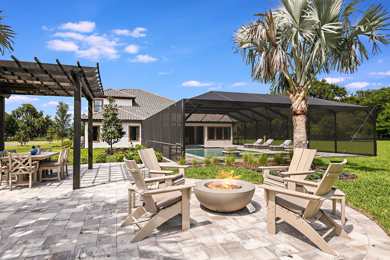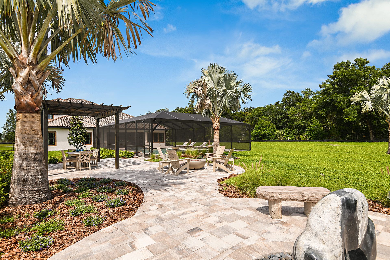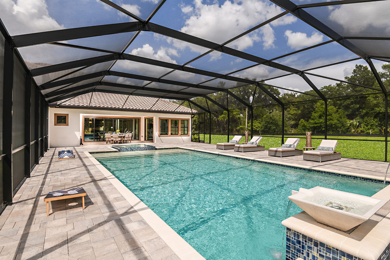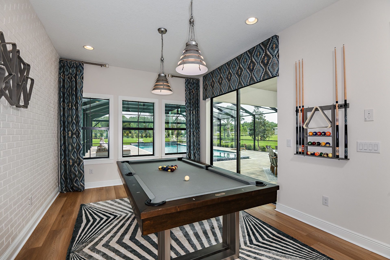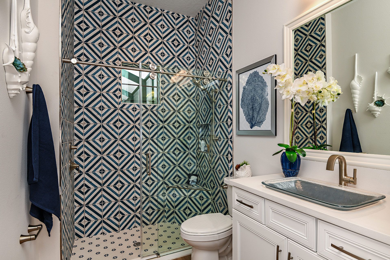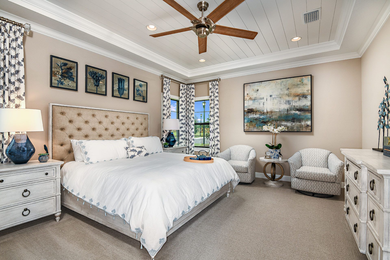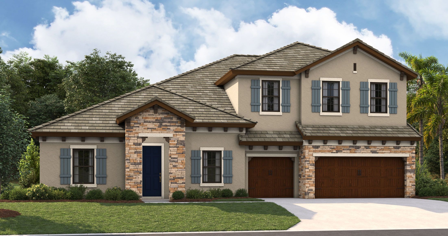Related Properties in This Community
| Name | Specs | Price |
|---|---|---|
 Key West I
Key West I
|
$724,990 | |
 Madeira III
Madeira III
|
$846,990 | |
 Key Largo II
Key Largo II
|
$932,143 | |
 Key Largo
Key Largo
|
$693,990 | |
 Granada II
Granada II
|
$849,990 | |
 Granada I
Granada I
|
$846,990 | |
 Cedar Key II
Cedar Key II
|
$929,990 | |
 Cedar Key I
Cedar Key I
|
$721,990 | |
 Biscayne II
Biscayne II
|
$746,990 | |
 Biscayne
Biscayne
|
$674,990 | |
 3430 Michigan Street (Ashby)
3430 Michigan Street (Ashby)
|
4 BR | 3 BA | 3 GR | 2,334 SQ FT | $667,910 |
 3426 Michigan Street (Easley)
3426 Michigan Street (Easley)
|
4 BR | 3.5 BA | 2 GR | 2,911 SQ FT | $723,610 |
 Roseland Plan
Roseland Plan
|
4 BR | 3.5 BA | 3 GR | 4,272 SQ FT | $722,990 |
 Oakhurst Plan
Oakhurst Plan
|
4 BR | 2 BA | 3 GR | 3,820 SQ FT | $682,990 |
 Easley Plan
Easley Plan
|
3 BR | 2 BA | 3 GR | 2,684 SQ FT | $622,990 |
 Easley Grand Plan
Easley Grand Plan
|
5 BR | 3 BA | 3 GR | 4,193 SQ FT | $713,690 |
 Ashby Plan
Ashby Plan
|
3 BR | 2.5 BA | 3 GR | 2,298 SQ FT | $587,990 |
 Ashby Grand Plan
Ashby Grand Plan
|
4 BR | 3 BA | 3 GR | 3,217 SQ FT | $661,300 |
 Easley
Easley
|
3 Beds| 2 Full Baths| 2684 Sq.Ft | $589,990 |
 Ashby
Ashby
|
3 Beds| 2 Full Baths, 1 Half Bath| 2298 Sq.Ft | $554,990 |
 Roseland
Roseland
|
4 Beds| 3 Full Baths, 1 Half Bath| 4272 Sq.Ft | $689,990 |
 Oakhurst
Oakhurst
|
4 Beds| 2 Full Baths| 3820 Sq.Ft | $649,990 |
 Ashby Grand
Ashby Grand
|
4 Beds| 3 Full Baths| 3217 Sq.Ft | $628,300 |
| Name | Specs | Price |
Key West II
Price from: $829,990
YOU'VE GOT QUESTIONS?
REWOW () CAN HELP
Home Info of Key West II
The Key West II is a bright, airy floor plan that flows beautifully from the foyer through to the expansive open living areas and continuing out to the oversized covered lanai; designed for extensive outdoor living. An ideal layout for those who enjoy the Florida lifestyle! The common living areas include the extended foyer, den, grand room and kitchen with large central island-all with grand 12' foot ceilings. The dining room is equally perfect for elegant evenings or casual gatherings. The private owner's retreat on the lower level is complete with large spa-like bathroom and oversized walk-in closet. Two additional bedrooms with bathroom are also downstairs, with the 4th bedroom, bath and bonus room upstairs. An optional downstairs bonus room or additional bedroom with bathroom is available for the Key West II. Tile roof on select elevations and communities.
Home Highlights for Key West II
Information last checked by REWOW: December 08, 2025
- Price from: $829,990
- 4250 Square Feet
- Status: Plan
- 4 Bedrooms
- 3 Garages
- Zip: 33596
- 3 Bathrooms
- 2 Stories
Plan Amenities included
- Primary Bedroom Downstairs
Community Info
Welcome to Crestwood Estates, a new home community coming soon to the established neighborhood of Valrico, FL. Discover a new kind of home building experience from Tampa Bay’s largest private new home builder. This community will feature award-winning floorplans from our Artisan Collection of homes and will come standard with tile roofs, paver driveways and no CDD fees.
Actual schools may vary. Contact the builder for more information.
Area Schools
-
Hillsborough County School District
- Nelson Elementary School
- Mulrennan Middle School
- Durant High School
Actual schools may vary. Contact the builder for more information.
