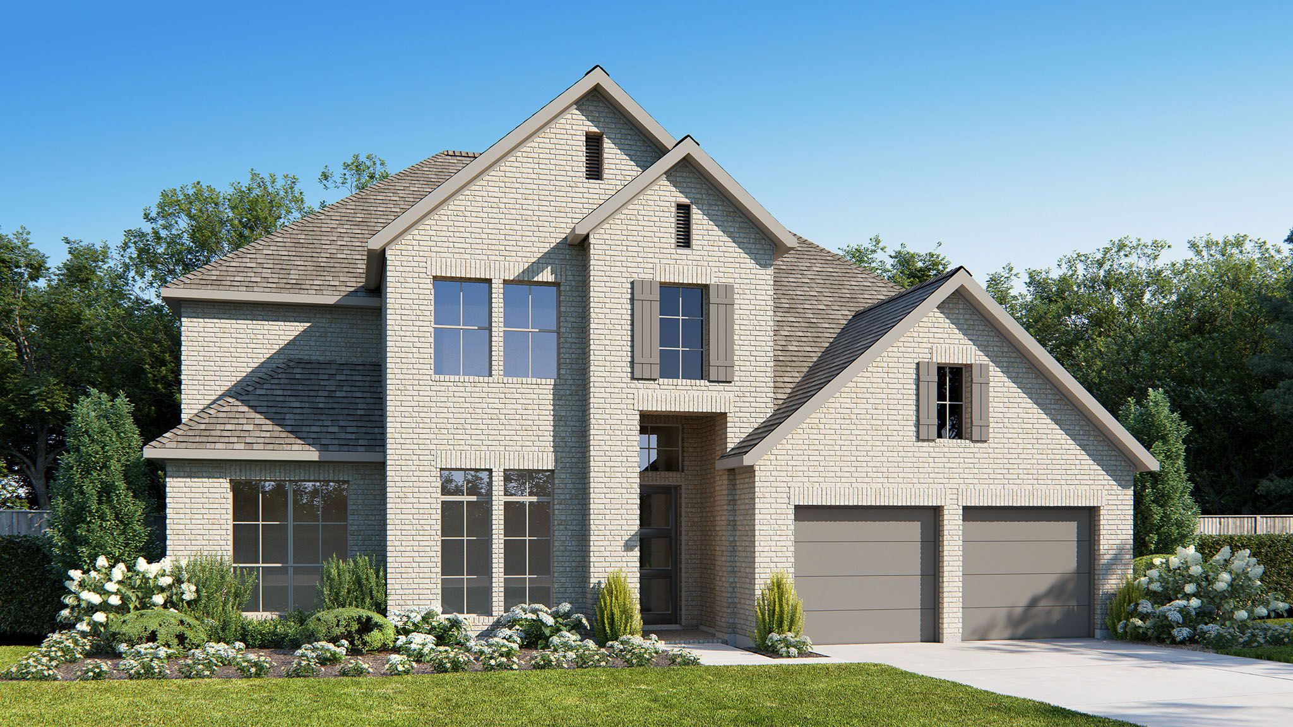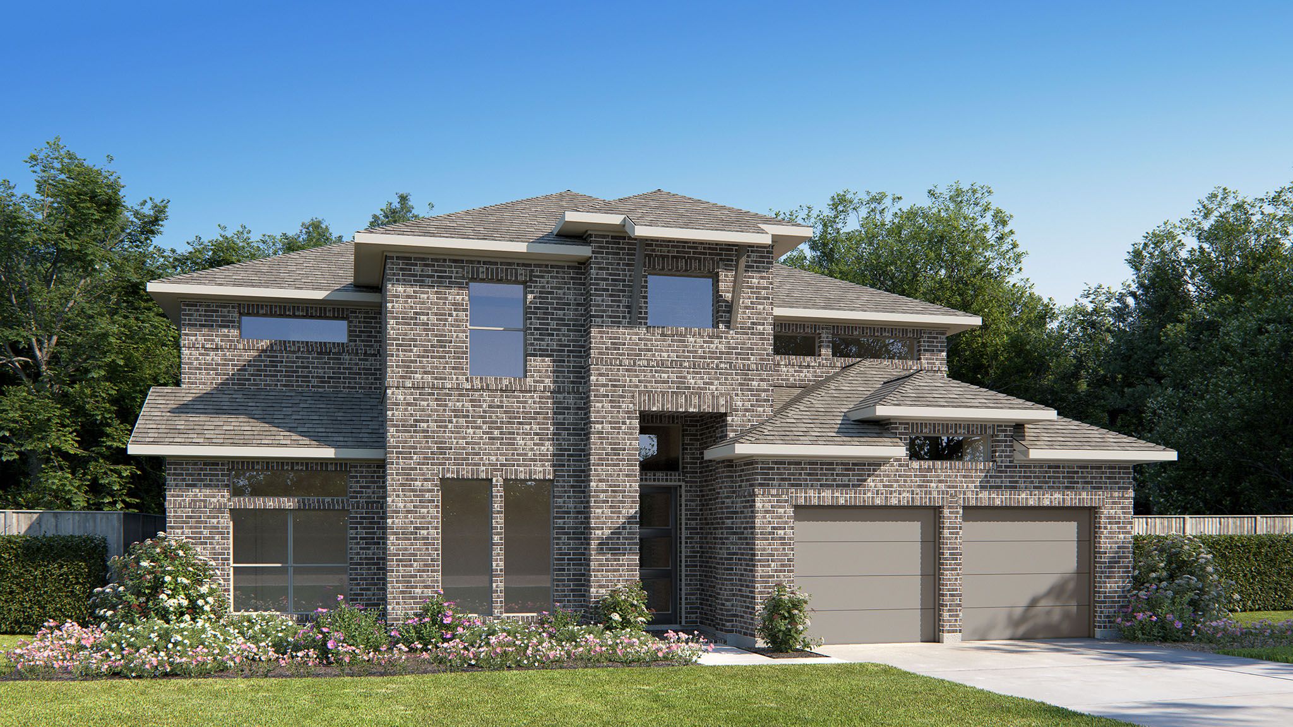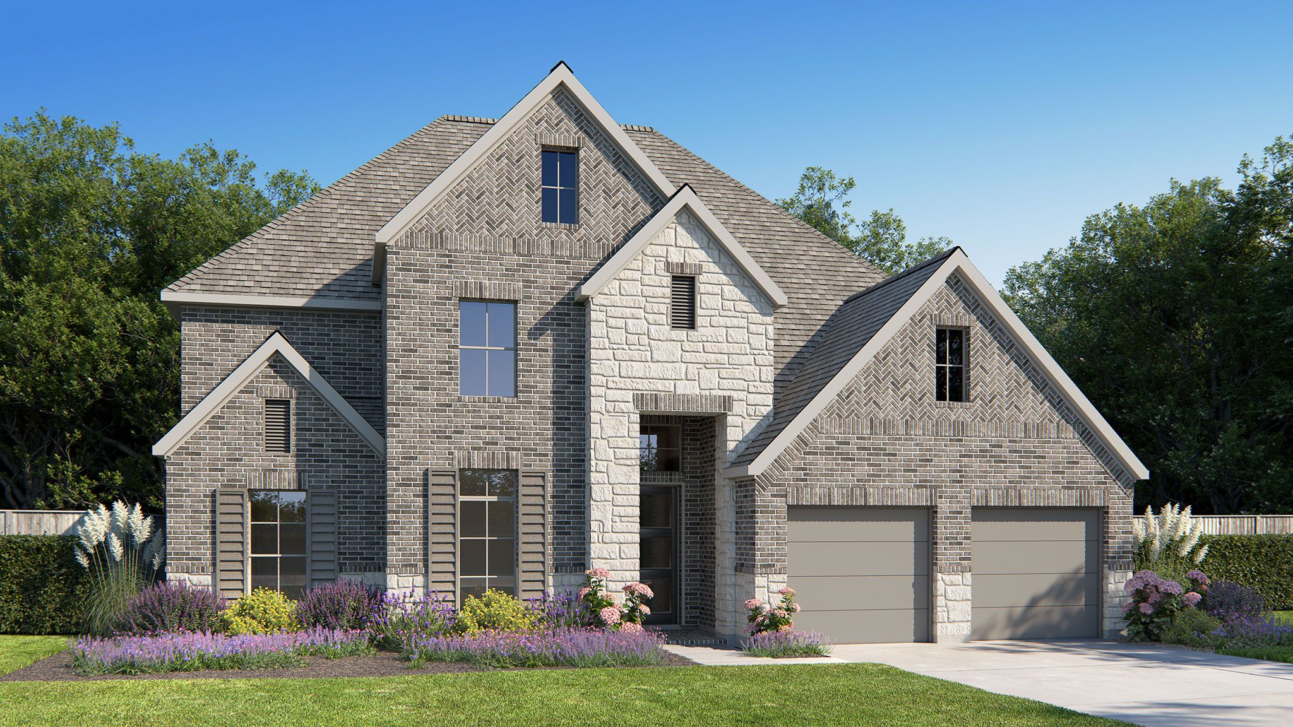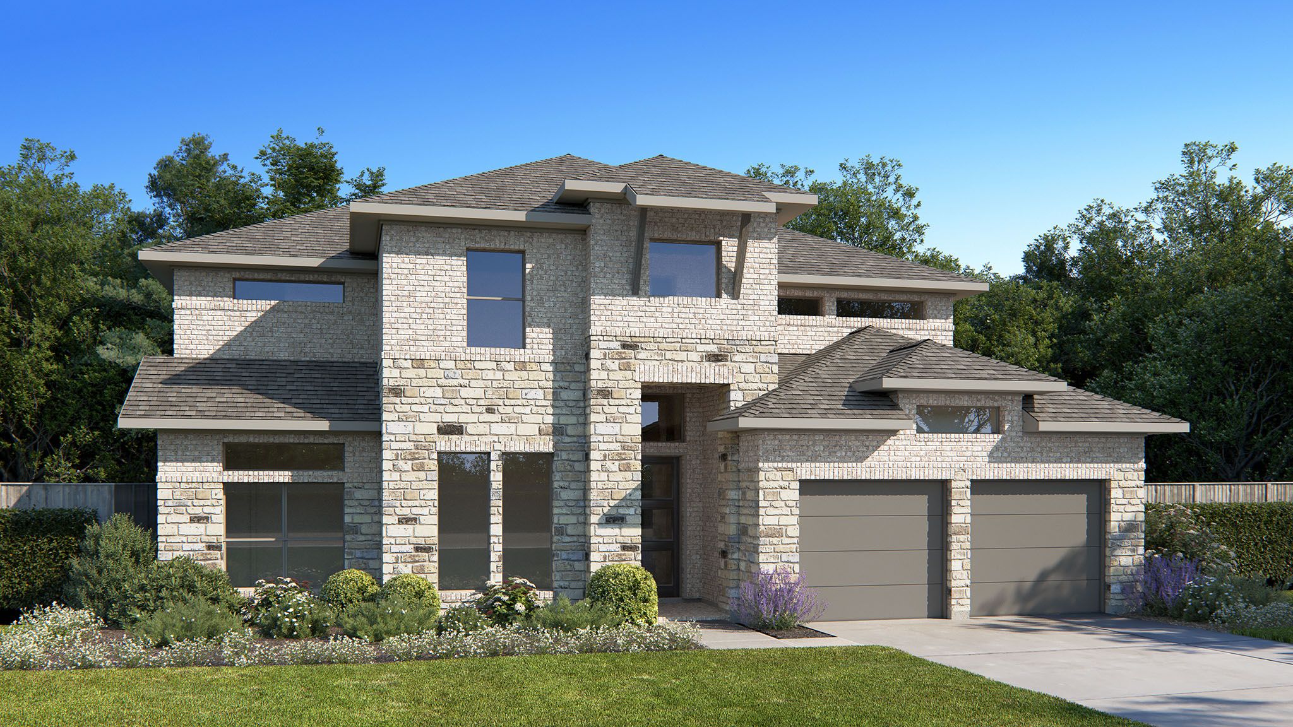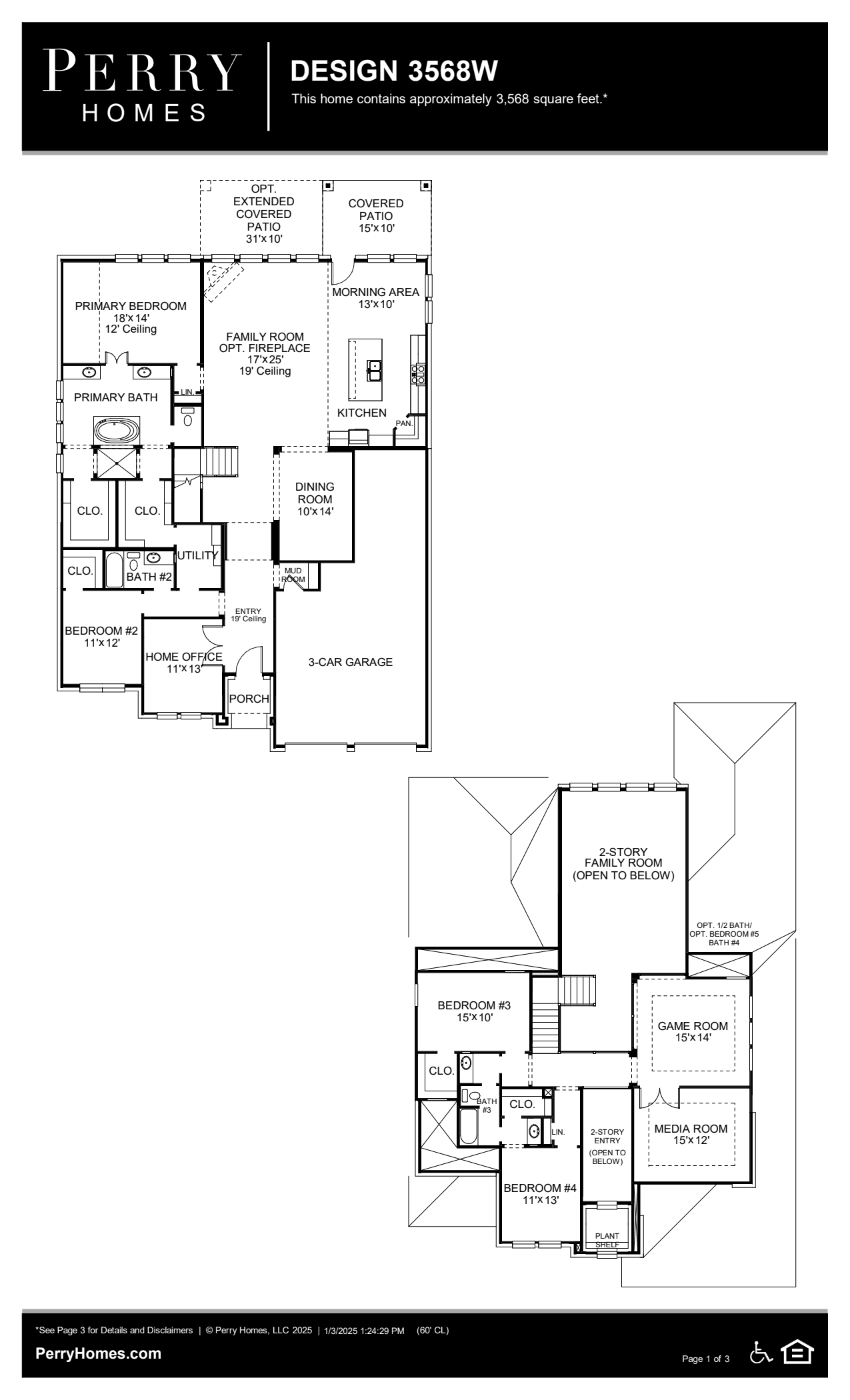Related Properties in This Community
| Name | Specs | Price |
|---|---|---|
 3550W
3550W
|
$685,900 | |
 2895W
2895W
|
$659,900 | |
 Windsor
Windsor
|
$728,554 | |
 Fulbright
Fulbright
|
$699,747 | |
 3797W
3797W
|
$723,900 | |
 3546W
3546W
|
$685,900 | |
 3399W
3399W
|
$703,900 | |
 3398W
3398W
|
$691,900 | |
 3069W
3069W
|
$657,900 | |
 2969W
2969W
|
$649,900 | |
 Cistern
Cistern
|
$573,900 | |
 Barnhart
Barnhart
|
$608,900 | |
 3650W
3650W
|
$714,900 | |
 3118W
3118W
|
$675,900 | |
 2980W
2980W
|
$652,900 | |
 2944W
2944W
|
$648,900 | |
 2916W
2916W
|
$658,900 | |
 4114 CREEK SHORE LANE (2944W)
4114 CREEK SHORE LANE (2944W)
|
4 BR | 3.5 BA | 3 GR | 2,944 SQ FT | $533,900 |
 3797W Plan
3797W Plan
|
5 BR | 4.5 BA | 3 GR | 3,797 SQ FT | $548,900 |
 3650W Plan
3650W Plan
|
4 BR | 4 BA | 3 GR | 3,650 SQ FT | $551,900 |
 3593W Plan
3593W Plan
|
5 BR | 4 BA | 3 GR | 3,593 SQ FT | $533,900 |
 3546W Plan
3546W Plan
|
5 BR | 4 BA | 3 GR | 3,546 SQ FT | $521,900 |
 3496W Plan
3496W Plan
|
4 BR | 4.5 BA | 3 GR | 3,496 SQ FT | $542,900 |
 3481W Plan
3481W Plan
|
4 BR | 3 BA | 3 GR | 3,481 SQ FT | $523,900 |
 3399W Plan
3399W Plan
|
4 BR | 3 BA | 3 GR | 3,399 SQ FT | $532,900 |
 3398W Plan
3398W Plan
|
4 BR | 3.5 BA | 3 GR | 3,398 SQ FT | $523,900 |
 3275W Plan
3275W Plan
|
4 BR | 3 BA | 3 GR | 3,275 SQ FT | $504,900 |
 3263W Plan
3263W Plan
|
4 BR | 3 BA | 3 GR | 3,263 SQ FT | $509,900 |
 3258W Plan
3258W Plan
|
4 BR | 3 BA | 3 GR | 3,258 SQ FT | $507,900 |
 3158W Plan
3158W Plan
|
4 BR | 3.5 BA | 3 GR | 3,158 SQ FT | $499,900 |
 3118W Plan
3118W Plan
|
4 BR | 3 BA | 3 GR | 3,118 SQ FT | $510,900 |
 2944W Plan
2944W Plan
|
4 BR | 3.5 BA | 3 GR | 2,944 SQ FT | $494,900 |
 2943W Plan
2943W Plan
|
4 BR | 3 BA | 2 GR | 2,943 SQ FT | $481,900 |
 2941W Plan
2941W Plan
|
4 BR | 3 BA | 2 GR | 2,941 SQ FT | $462,900 |
 2916W Plan
2916W Plan
|
4 BR | 3 BA | 3 GR | 2,916 SQ FT | $496,900 |
 2895W Plan
2895W Plan
|
4 BR | 3 BA | 3 GR | 2,895 SQ FT | $501,900 |
 28927 RIDGE VALLEY COURT (3546W)
28927 RIDGE VALLEY COURT (3546W)
|
5 BR | 4.5 BA | 3 GR | 3,546 SQ FT | $580,900 |
 28914 RIDGE VALLEY COURT (3399W)
28914 RIDGE VALLEY COURT (3399W)
|
4 BR | 3.5 BA | 3 GR | 3,399 SQ FT | $591,900 |
 28907 RIDGE VALLEY COURT (3797W)
28907 RIDGE VALLEY COURT (3797W)
|
5 BR | 4.5 BA | 3 GR | 3,797 SQ FT | $590,900 |
 28907 CREEKSIDE BEND DRIVE (3650W)
28907 CREEKSIDE BEND DRIVE (3650W)
|
4 BR | 4.5 BA | 3 GR | 3,650 SQ FT | $603,900 |
 28810 CREEKSIDE BEND DRIVE (2895W)
28810 CREEKSIDE BEND DRIVE (2895W)
|
4 BR | 3.5 BA | 3 GR | 2,895 SQ FT | $545,900 |
 2501W Plan
2501W Plan
|
4 BR | 3 BA | 2 GR | 2,501 SQ FT | $438,900 |
| Name | Specs | Price |
3568W
Price from: $692,900Please call us for updated information!
YOU'VE GOT QUESTIONS?
REWOW () CAN HELP
Home Info of 3568W
Home office with French doors frame the entry with 19-foot ceiling. Formal dining room flows into the family room and kitchen. Family room hosts a wall of windows and a 19-foot ceiling. Island kitchen with built-in seating space and a corner walk-in pantry flows into the morning area. Primary bedroom with a wall of windows. Primary bathroom hosts a French door entry, dual vanities, garden tub, separate glass enclosed shower and two walk-in closets that offer private access to the utility room. Additional bedroom with walk-in closet on first level. Second level hosts secondary bedrooms, a Hollywood bathroom, game room and a media room with French doors. Covered backyard patio. Mud room just off the three-car garage. Representative Images. Features and specifications may vary by community.
Home Highlights for 3568W
Information last updated on May 11, 2025
- Price: $692,900
- 3568 Square Feet
- Status: Plan
- 4 Bedrooms
- 3 Garages
- Zip: 77441
- 3 Bathrooms
- 2 Stories
Plan Amenities included
- Primary Bedroom Downstairs
Community Info
Perry Homes’ Cross Creek Ranch in Fulshear, TX is a nature lover’s dream. Located on FM 1093 and just minutes west of the Grand Parkway (Hwy 99) and Katy amenities, resort-style living is waiting for you. Students attend highly-acclaimed Lamar CISD. Amenities include a lake, pool, community center, park, splash pad, fitness center, and trails. All Perry homes feature smart home technology and an industry-leading warranty as part of our tradition of excellence.
Amenities
-
Health & Fitness
- Pool
- Trails
-
Community Services
- Park
- Community Center
-
Local Area Amenities
- Greenbelt
- Lake
- Pond
