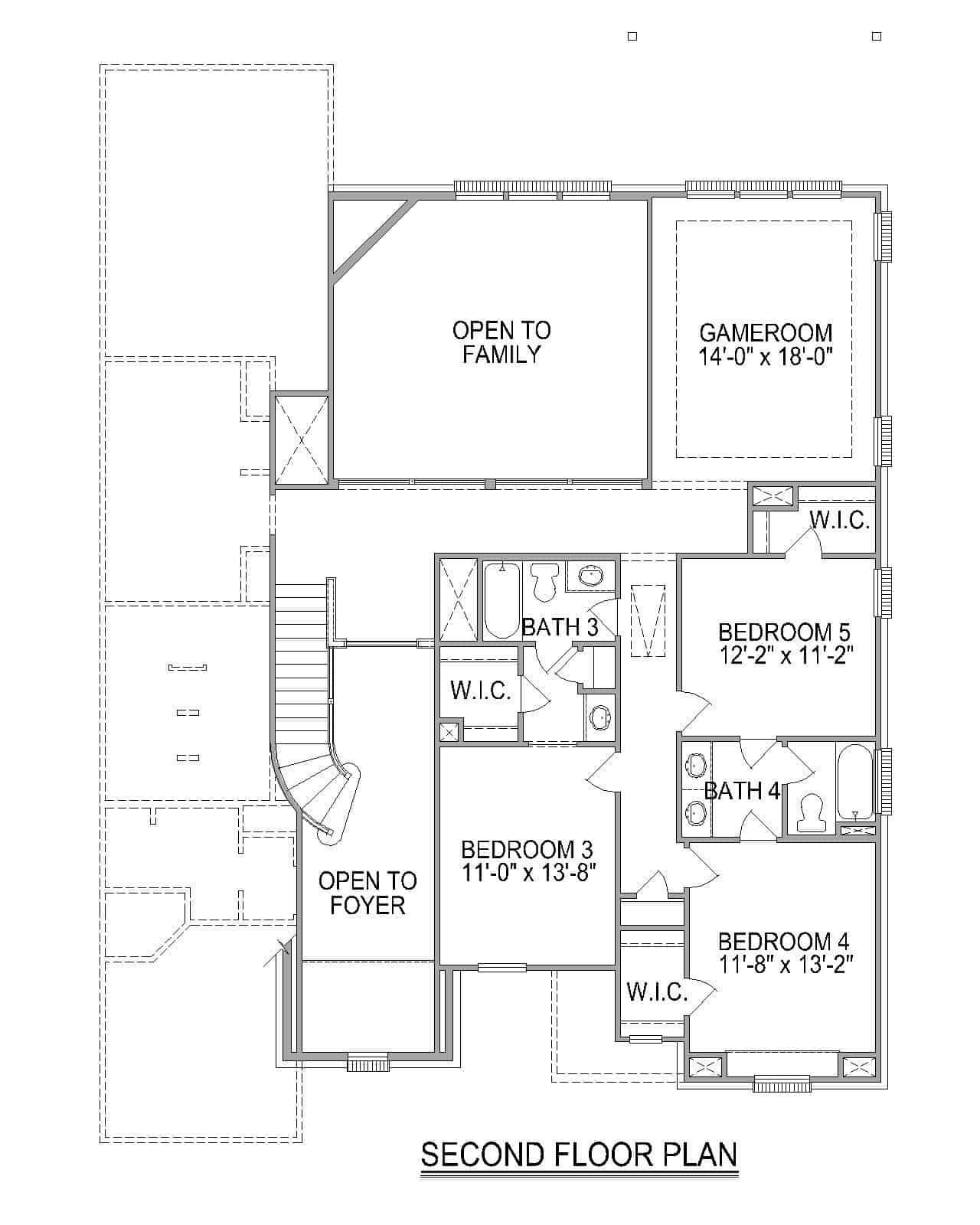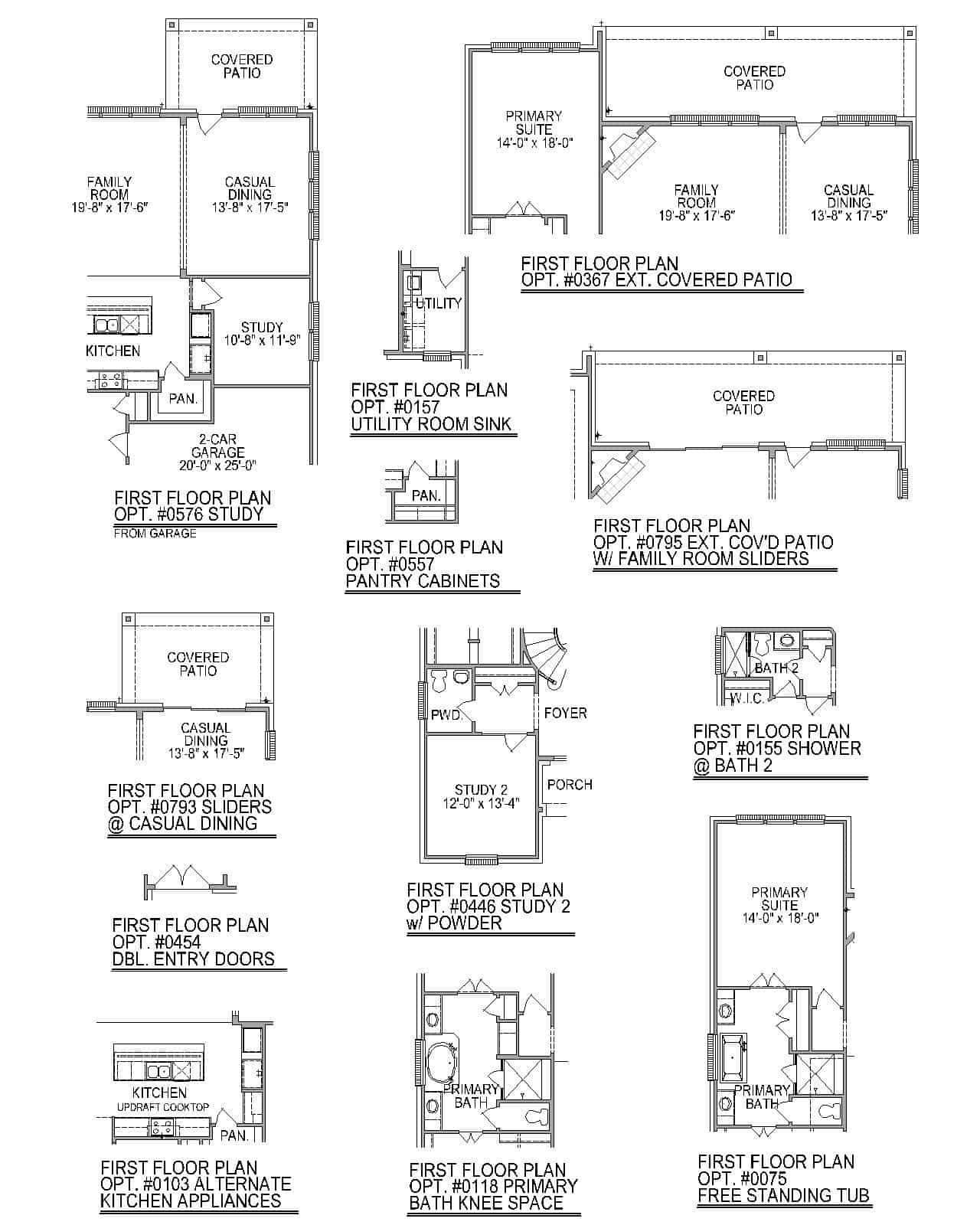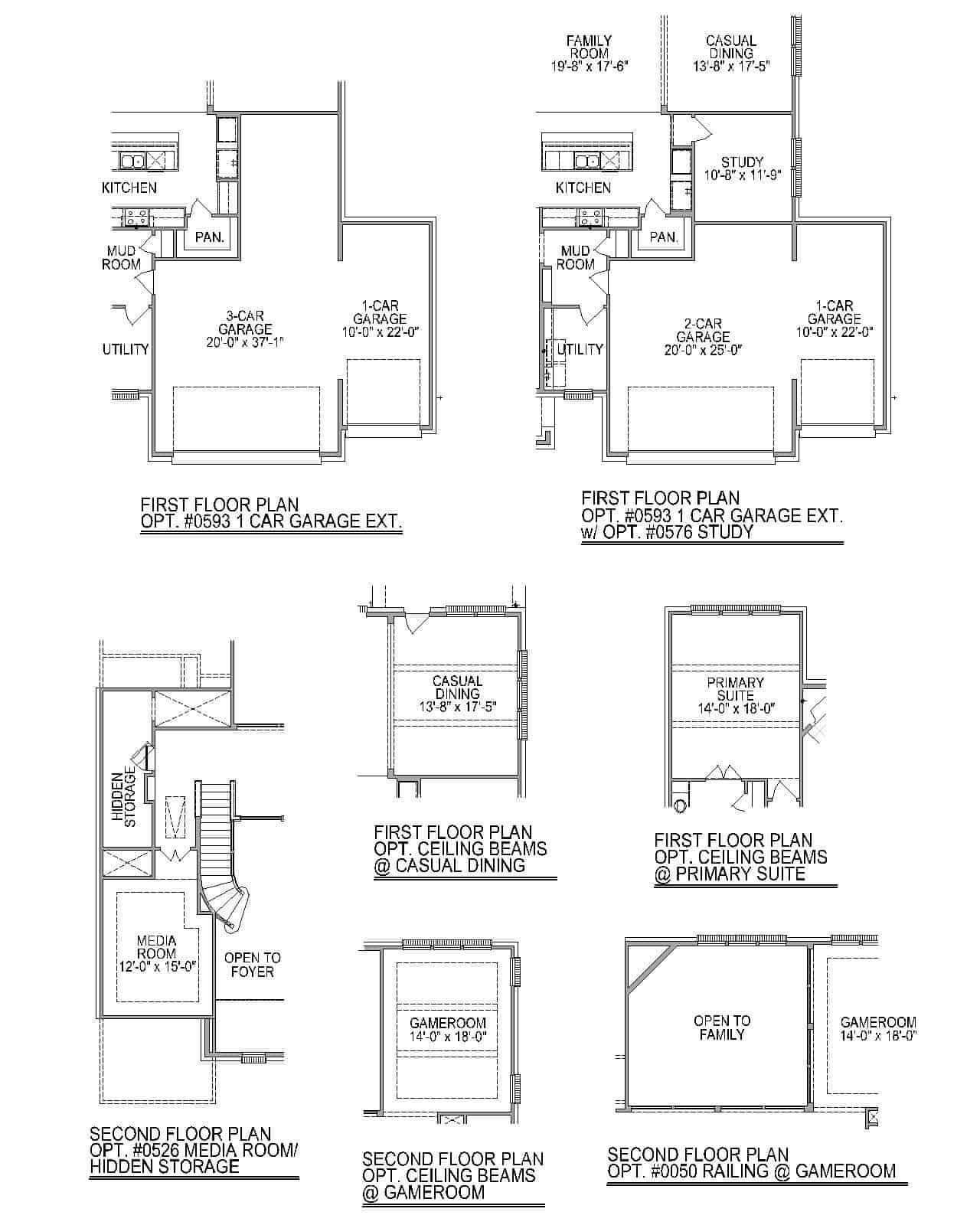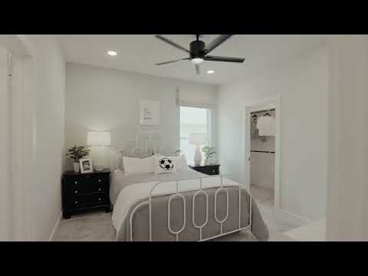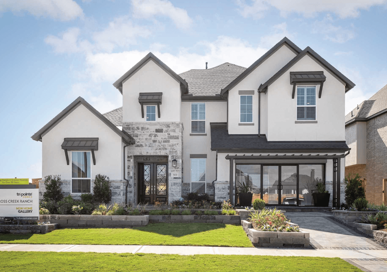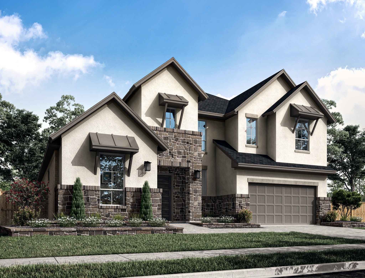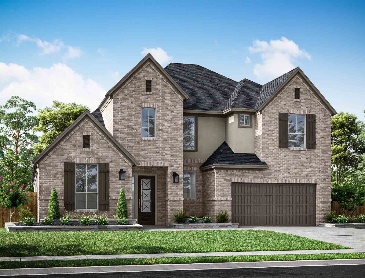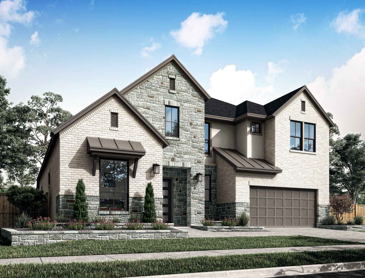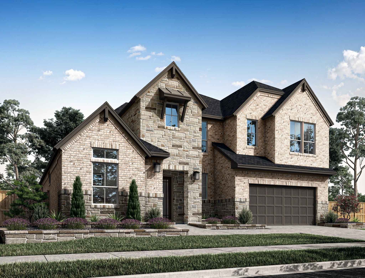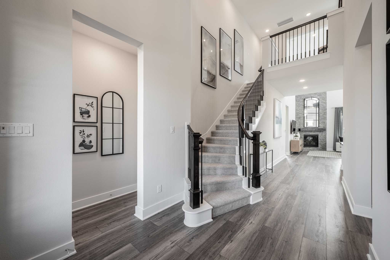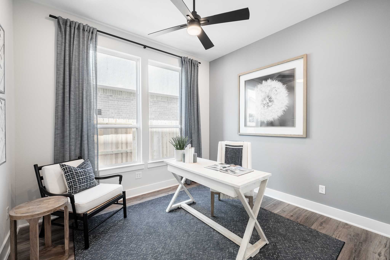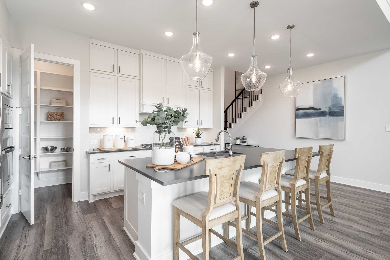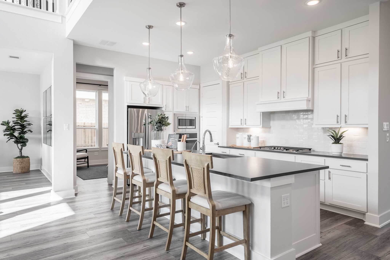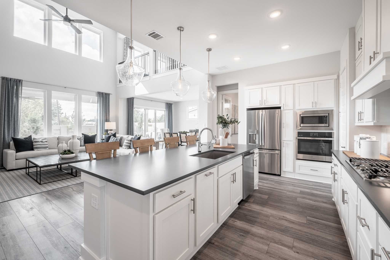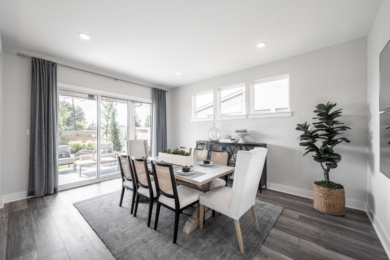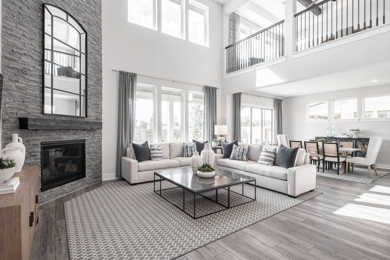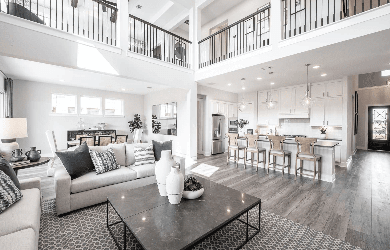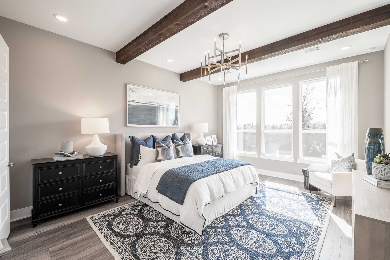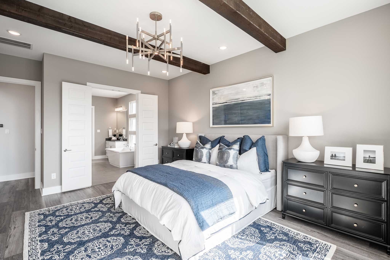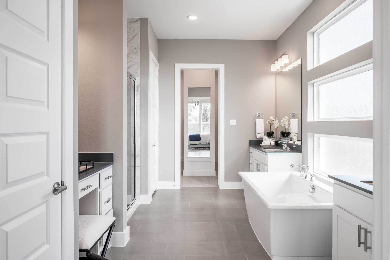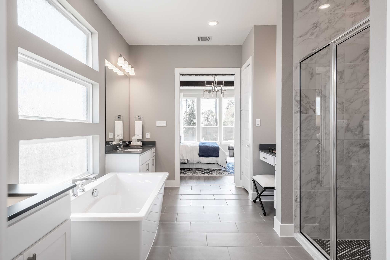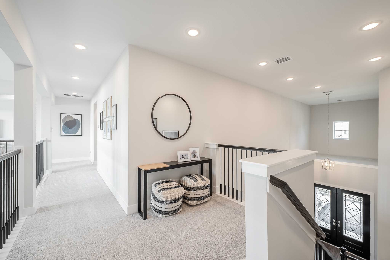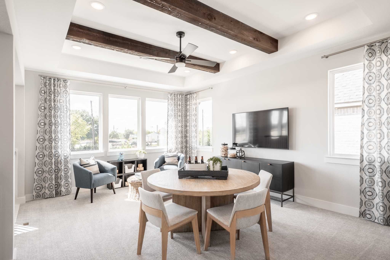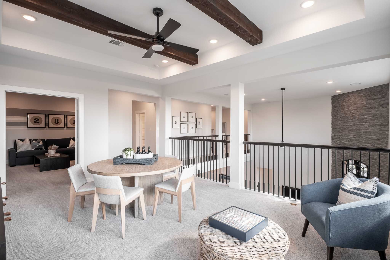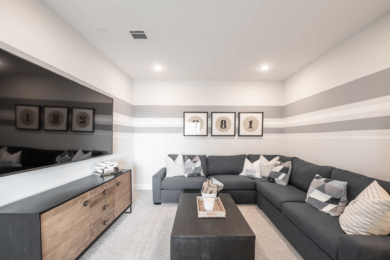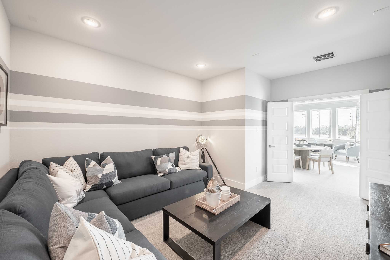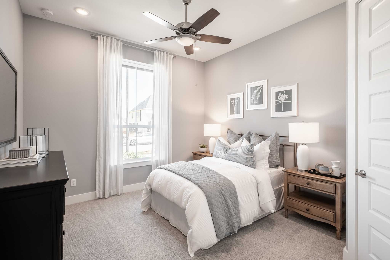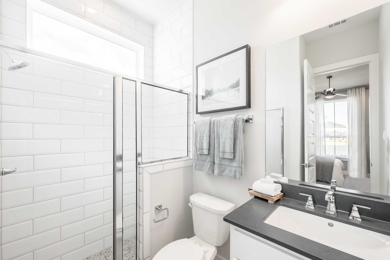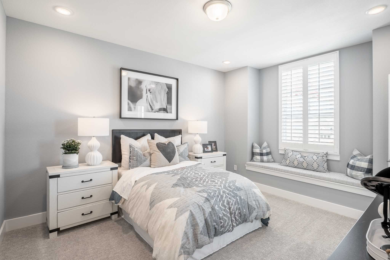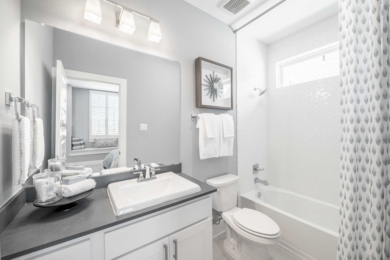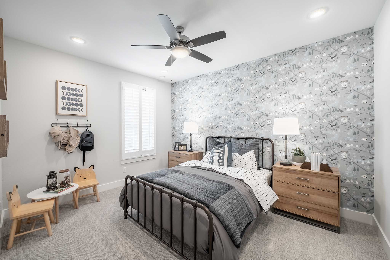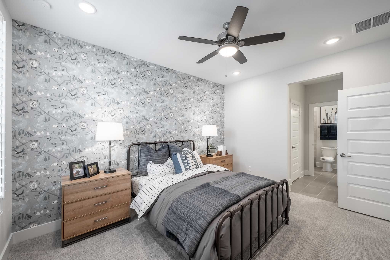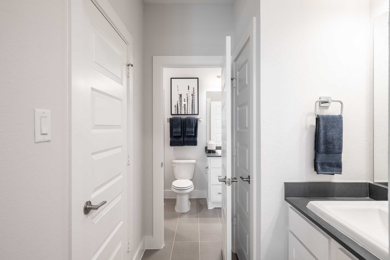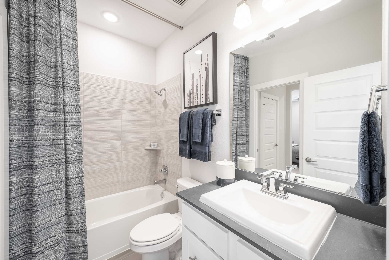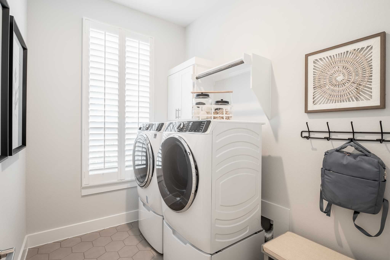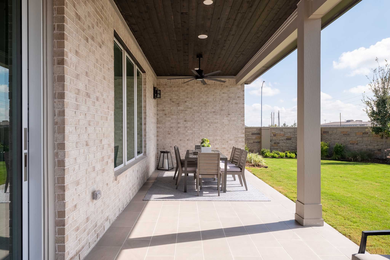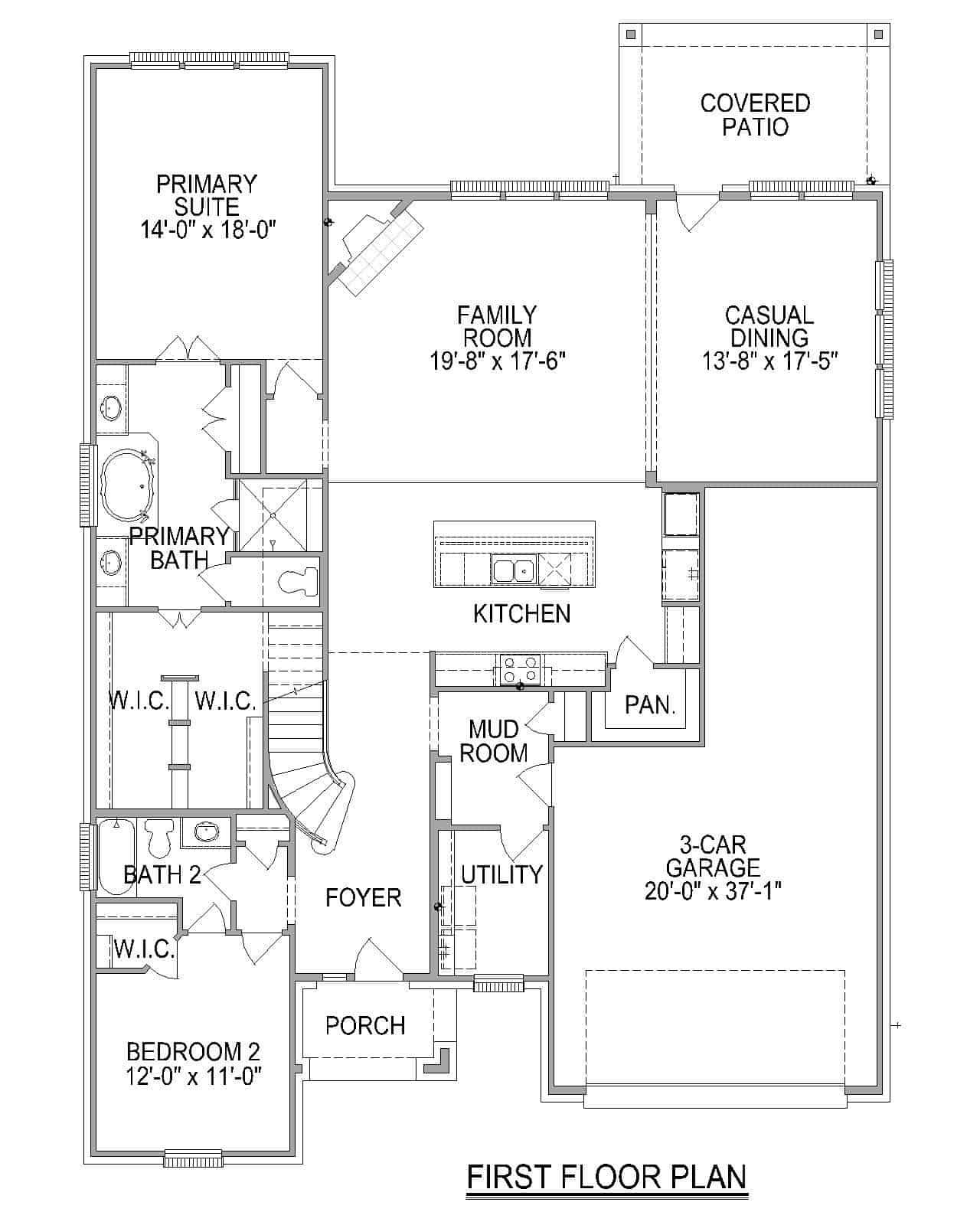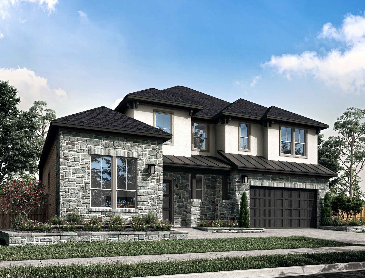Related Properties in This Community
| Name | Specs | Price |
|---|---|---|
 3550W
3550W
|
$685,900 | |
 2895W
2895W
|
$659,900 | |
 Fulbright
Fulbright
|
$699,747 | |
 3797W
3797W
|
$723,900 | |
 3546W
3546W
|
$685,900 | |
 3399W
3399W
|
$703,900 | |
 3398W
3398W
|
$691,900 | |
 3069W
3069W
|
$657,900 | |
 2969W
2969W
|
$649,900 | |
 Cistern
Cistern
|
$573,900 | |
 Barnhart
Barnhart
|
$608,900 | |
 3650W
3650W
|
$714,900 | |
 3568W
3568W
|
$692,900 | |
 3118W
3118W
|
$675,900 | |
 2980W
2980W
|
$652,900 | |
 2944W
2944W
|
$648,900 | |
 2916W
2916W
|
$658,900 | |
 4114 CREEK SHORE LANE (2944W)
4114 CREEK SHORE LANE (2944W)
|
4 BR | 3.5 BA | 3 GR | 2,944 SQ FT | $533,900 |
 3797W Plan
3797W Plan
|
5 BR | 4.5 BA | 3 GR | 3,797 SQ FT | $548,900 |
 3650W Plan
3650W Plan
|
4 BR | 4 BA | 3 GR | 3,650 SQ FT | $551,900 |
 3593W Plan
3593W Plan
|
5 BR | 4 BA | 3 GR | 3,593 SQ FT | $533,900 |
 3546W Plan
3546W Plan
|
5 BR | 4 BA | 3 GR | 3,546 SQ FT | $521,900 |
 3496W Plan
3496W Plan
|
4 BR | 4.5 BA | 3 GR | 3,496 SQ FT | $542,900 |
 3481W Plan
3481W Plan
|
4 BR | 3 BA | 3 GR | 3,481 SQ FT | $523,900 |
 3399W Plan
3399W Plan
|
4 BR | 3 BA | 3 GR | 3,399 SQ FT | $532,900 |
 3398W Plan
3398W Plan
|
4 BR | 3.5 BA | 3 GR | 3,398 SQ FT | $523,900 |
 3275W Plan
3275W Plan
|
4 BR | 3 BA | 3 GR | 3,275 SQ FT | $504,900 |
 3263W Plan
3263W Plan
|
4 BR | 3 BA | 3 GR | 3,263 SQ FT | $509,900 |
 3258W Plan
3258W Plan
|
4 BR | 3 BA | 3 GR | 3,258 SQ FT | $507,900 |
 3158W Plan
3158W Plan
|
4 BR | 3.5 BA | 3 GR | 3,158 SQ FT | $499,900 |
 3118W Plan
3118W Plan
|
4 BR | 3 BA | 3 GR | 3,118 SQ FT | $510,900 |
 2944W Plan
2944W Plan
|
4 BR | 3.5 BA | 3 GR | 2,944 SQ FT | $494,900 |
 2943W Plan
2943W Plan
|
4 BR | 3 BA | 2 GR | 2,943 SQ FT | $481,900 |
 2941W Plan
2941W Plan
|
4 BR | 3 BA | 2 GR | 2,941 SQ FT | $462,900 |
 2916W Plan
2916W Plan
|
4 BR | 3 BA | 3 GR | 2,916 SQ FT | $496,900 |
 2895W Plan
2895W Plan
|
4 BR | 3 BA | 3 GR | 2,895 SQ FT | $501,900 |
 28927 RIDGE VALLEY COURT (3546W)
28927 RIDGE VALLEY COURT (3546W)
|
5 BR | 4.5 BA | 3 GR | 3,546 SQ FT | $580,900 |
 28914 RIDGE VALLEY COURT (3399W)
28914 RIDGE VALLEY COURT (3399W)
|
4 BR | 3.5 BA | 3 GR | 3,399 SQ FT | $591,900 |
 28907 RIDGE VALLEY COURT (3797W)
28907 RIDGE VALLEY COURT (3797W)
|
5 BR | 4.5 BA | 3 GR | 3,797 SQ FT | $590,900 |
 28907 CREEKSIDE BEND DRIVE (3650W)
28907 CREEKSIDE BEND DRIVE (3650W)
|
4 BR | 4.5 BA | 3 GR | 3,650 SQ FT | $603,900 |
 28810 CREEKSIDE BEND DRIVE (2895W)
28810 CREEKSIDE BEND DRIVE (2895W)
|
4 BR | 3.5 BA | 3 GR | 2,895 SQ FT | $545,900 |
 2501W Plan
2501W Plan
|
4 BR | 3 BA | 2 GR | 2,501 SQ FT | $438,900 |
| Name | Specs | Price |
Windsor
Price from: $728,554Please call us for updated information!
YOU'VE GOT QUESTIONS?
REWOW () CAN HELP
Home Info of Windsor
This beautiful two-story plan has 5 bedrooms, 4 baths with a 3-car tandem garage. This plan includes a 2-story ceiling in foyer, casual dining open to family room and kitchen, his and her walk-in closets at primary bathroom, gameroom and a covered patio. Options: Media room, extended covered patio, glass sliders at family room, glass sliders at casual dining, electric fireplace, beams at primary suite, beams at gameroom, beams at casual dining, double entry doors, free standing tub, 1-car garage extension, 1-car garage extension with study, study from garage.
Home Highlights for Windsor
Information last updated on June 05, 2025
- Price: $728,554
- 3703 Square Feet
- Status: Completed
- 5 Bedrooms
- 3 Garages
- Zip: 77441
- 4 Bathrooms
- 2 Stories
- Move In Date June 2025
Living area included
- Dining Room
- Family Room
- Guest Room
- Living Room
Plan Amenities included
- Primary Bedroom Downstairs
Community Info
The 60' home designs in Cross Creek Ranch offer flexible spaces and functional features, including select floor plans with two bedrooms downstairs. Please note: the 60' model is temporarily closed.
Actual schools may vary. Contact the builder for more information.
Amenities
-
Health & Fitness
- Pool
- Trails
- Resort-Style Pool Complex
- Neighborhood Pools
- 32+ Pocket Parks & Playgrounds
- 28+ Miles of Hike & Bike Trails
- Fitness Center & Training Staff
- Disc Golf Course
-
Community Services
- Playground
- Park
- Community Center
-
Local Area Amenities
- Views
- Lake
- Canine Commons Dog Park
- Plentiful Lakes and Creeks
- Onsite Cafe
-
Social Activities
- Sports Park & Facilities
Area Schools
-
Lamar Consolidated Independent School District
- Huggins Elementary School
Actual schools may vary. Contact the builder for more information.
Testimonials
""We are really impressed with the quality of the homes, the energy efficiency, and the features that came included. They have exceeded our expectations.""
Homeowner, Tri Pointe Homes
6/22/2021
""Our New Home Loan Consultant gets a super WOW! Obtaining loans and qualifying is a trying process, but she made it easy. She is a great communicator and caring person. Thank you for assigning her to us!""
Homeowner, Tri Pointe Homes
6/22/2021
