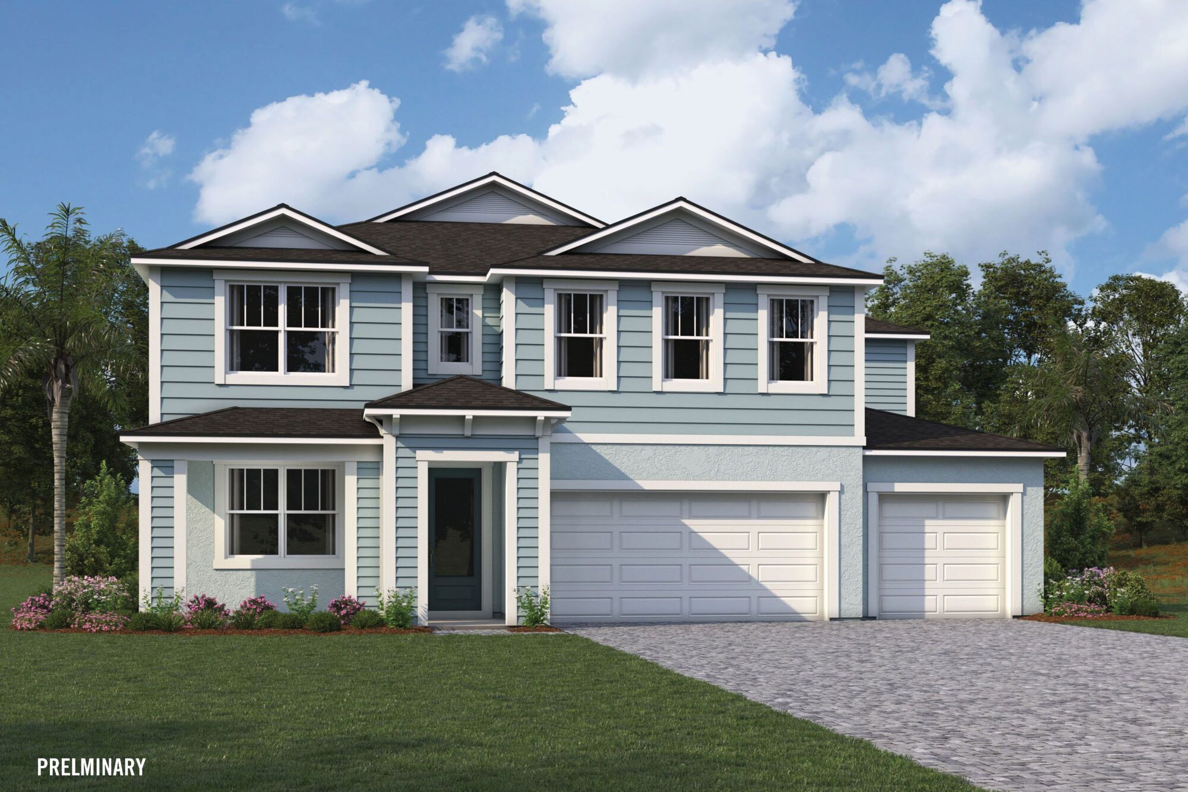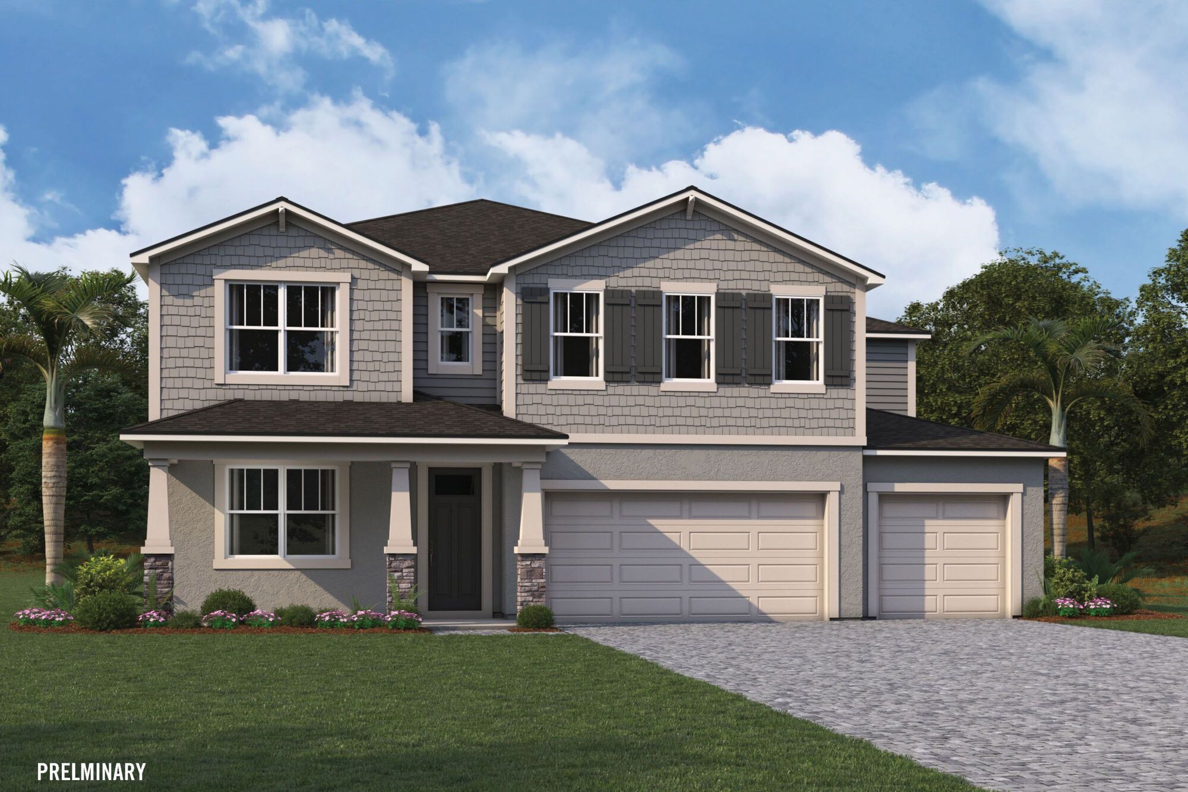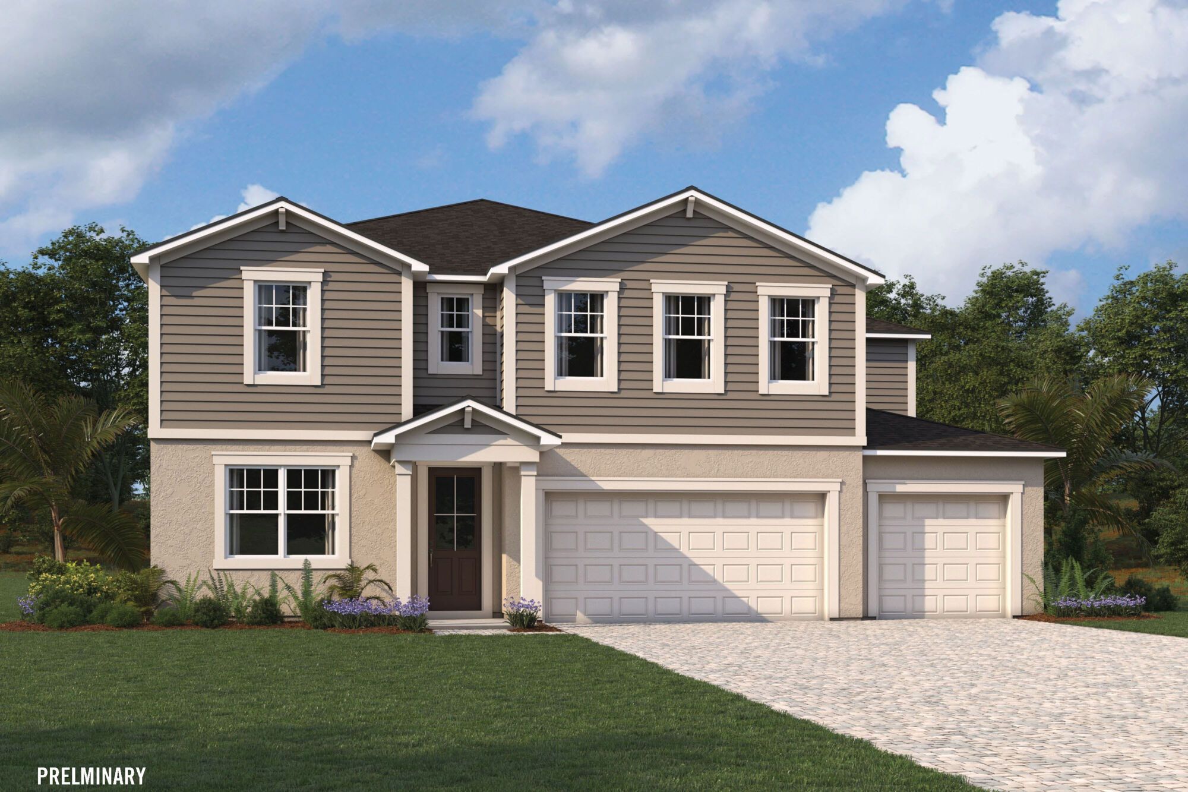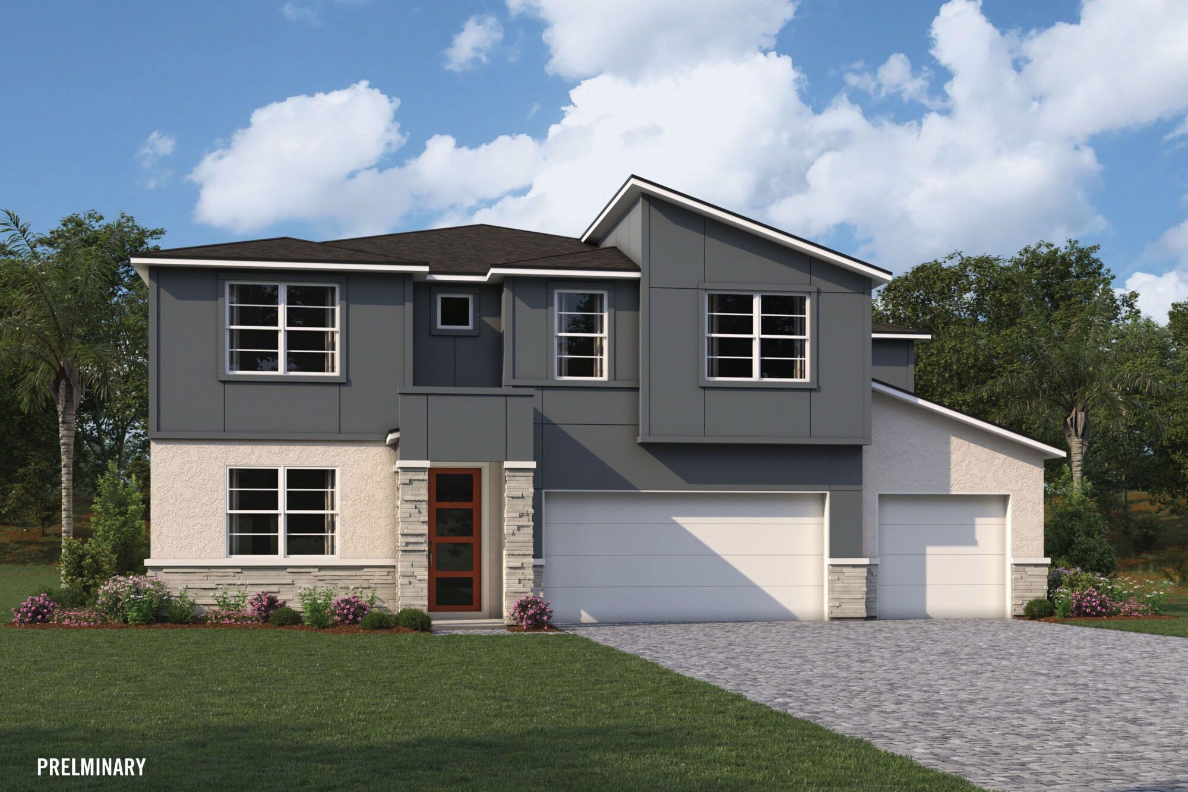Related Properties in This Community
| Name | Specs | Price |
|---|---|---|
 Windcave
Windcave
|
$639,990 | |
 Shenandoah
Shenandoah
|
$474,990 | |
 Isle Royal
Isle Royal
|
$549,990 | |
 Voyageur
Voyageur
|
$529,990 | |
 Red Rock
Red Rock
|
$569,990 | |
 Myrtle
Myrtle
|
$509,990 | |
 Longboat I
Longboat I
|
$614,990 | |
 Highlands
Highlands
|
$421,990 | |
 Sequoia
Sequoia
|
$499,990 | |
 Longboat II
Longboat II
|
$719,990 | |
 Greenway
Greenway
|
$355,990 | |
 Glades
Glades
|
$434,465 | |
 Lakewood
Lakewood
|
$316,442 | |
 Lakeshore
Lakeshore
|
$441,990 | |
 Gateway
Gateway
|
$469,563 | |
 Terra Rosa II
Terra Rosa II
|
$464,990 | |
 Olympic
Olympic
|
$519,990 | |
 Key West II
Key West II
|
$828,990 | |
 Brookstone
Brookstone
|
$416,481 | |
 Woodruff
Woodruff
|
$434,502 | |
 Seastone
Seastone
|
$332,886 | |
 Red Bud
Red Bud
|
$594,990 | |
 Mesa Verde
Mesa Verde
|
$524,990 | |
 Key West I
Key West I
|
$749,990 | |
 Hammock
Hammock
|
$394,990 | |
 Blue Spring
Blue Spring
|
$418,051 | |
 Biscayne II
Biscayne II
|
$709,990 | |
 Verona
Verona
|
$692,990 | |
 Sandpiper
Sandpiper
|
$481,990 | |
 Pelican
Pelican
|
$659,252 | |
 Madeira III
Madeira III
|
$776,990 | |
 Kingfisher
Kingfisher
|
$597,912 | |
 Key Largo II
Key Largo II
|
$783,990 | |
 Key Largo I
Key Largo I
|
$705,990 | |
 Islamorada II
Islamorada II
|
$684,990 | |
 Islamorada I
Islamorada I
|
$619,990 | |
 Granada II
Granada II
|
$848,990 | |
 Granada I
Granada I
|
$845,990 | |
 Cedar Key II
Cedar Key II
|
$804,990 | |
 Cedar Key I
Cedar Key I
|
$734,990 | |
 Avocet II
Avocet II
|
$642,531 | |
 Biscayne I
Biscayne I
|
$602,990 | |
| Name | Specs | Price |
Riverbend
Price from: $585,990
YOU'VE GOT QUESTIONS?
REWOW () CAN HELP
Home Info of Riverbend
The 3,265 sq. ft. Riverbend is a two-story home that blends space, comfort, and flexibility for modern living. With 4 bedrooms, 3.5 baths, and a 3-car garage, this home offers generous room for families and guests alike. The first floor features a flex room near the entrance that can serve as a home office, sitting room, or optional enclosed study. At the heart of the home, the open-concept Great Room, kitchen, and dining area create a spacious hub for entertaining and everyday living. Upstairs, a bright and airy loft provides additional living space, perfect for relaxing or gathering. Each bedroom includes a walk-in closet, while the luxurious primary suite boasts an expansive walk-in closet for added convenience. An upstairs laundry room adds functionality where it matters most.
Home Highlights for Riverbend
Information last checked by REWOW: October 09, 2025
- Price from: $585,990
- 3265 Square Feet
- Status: Plan
- 4 Bedrooms
- 3 Garages
- Zip: 34219
- 3.5 Bathrooms
- 2 Stories
Living area included
- Dining Room
- Living Room
- Loft
- Study
Plan Amenities included
- Primary Bedroom Upstairs
Community Info
7 New Model Homes are Now Open - Stop by today to tour! Mattamy Homes at Crosswind Ranch blends the charm of small-town living with the convenience of easy access to Lakewood Ranch, Tampa, Bradenton and Sarasota. Here, you're never far from world-class beaches, vibrant shopping and dining, and endless opportunities to enjoy Florida's natural beauty. Within Crosswind Ranch, residents have access to two exciting amenity centers - one open now and another coming soon. Enjoy resort-style pools, open-air cabanas, pickleball courts, a tot lot, paw park, miles of trails and more. Choose from a variety of single-family homes and townhomes thoughtfully designed for comfort, style and lasting value. Home designs range from 1,601 to 3,790 square feet with 2-6 bedrooms, 2-5 baths, versatile flex spaces or lofts and 1-3 car garages. Each home features bright, open living areas and sustainable, energy-efficient details to save you money and support your well-being. Schedule your appointment or contact us today and find your perfect home at Crosswind Ranch.
Amenities
-
Health & Fitness
- Trails
- Anytime Fitness
- Crunch Fitness - Parrish
- Club Pilates
-
Community Services
- Health and wellness, doctors offices and veterinary services nearby
- Grocery and retail shopping nearby
- Shopping & retail
- Health and wellness
- Playground
- Publix
-
Local Area Amenities
- Rye Preserve
- Ola Mae Sims Park
-
Educational
- Williams Elementary School
- Buffalo Creek Middle School
- Parrish Community High School
-
Social Activities
- Ellenton Ice and Sports Complex
- Ellenton Premium Outlets
Testimonials
"The people who work for Mattamy care about what they do. I got that sense along every step of the way. "
Andrew Battiston
6/27/2025




