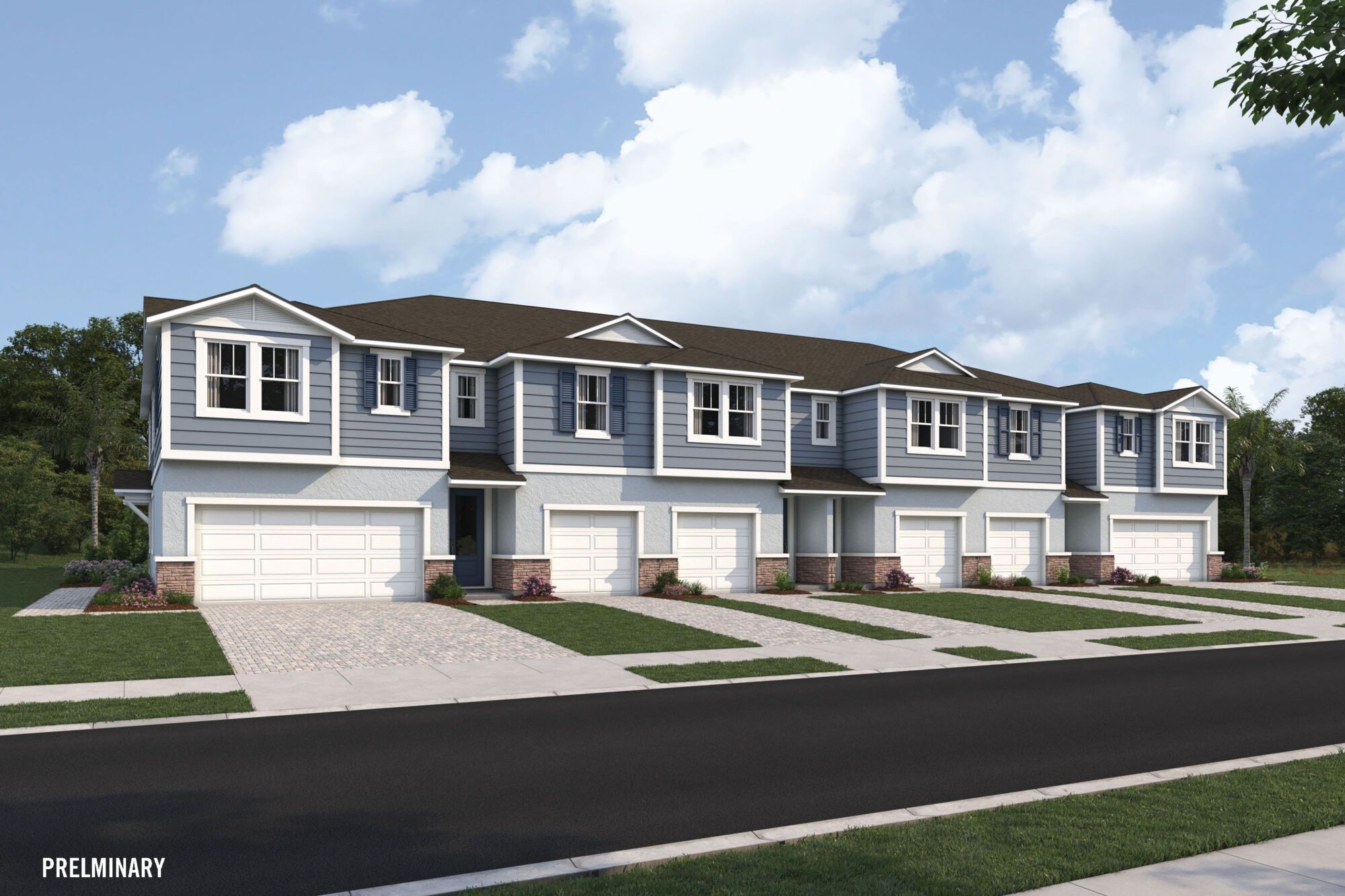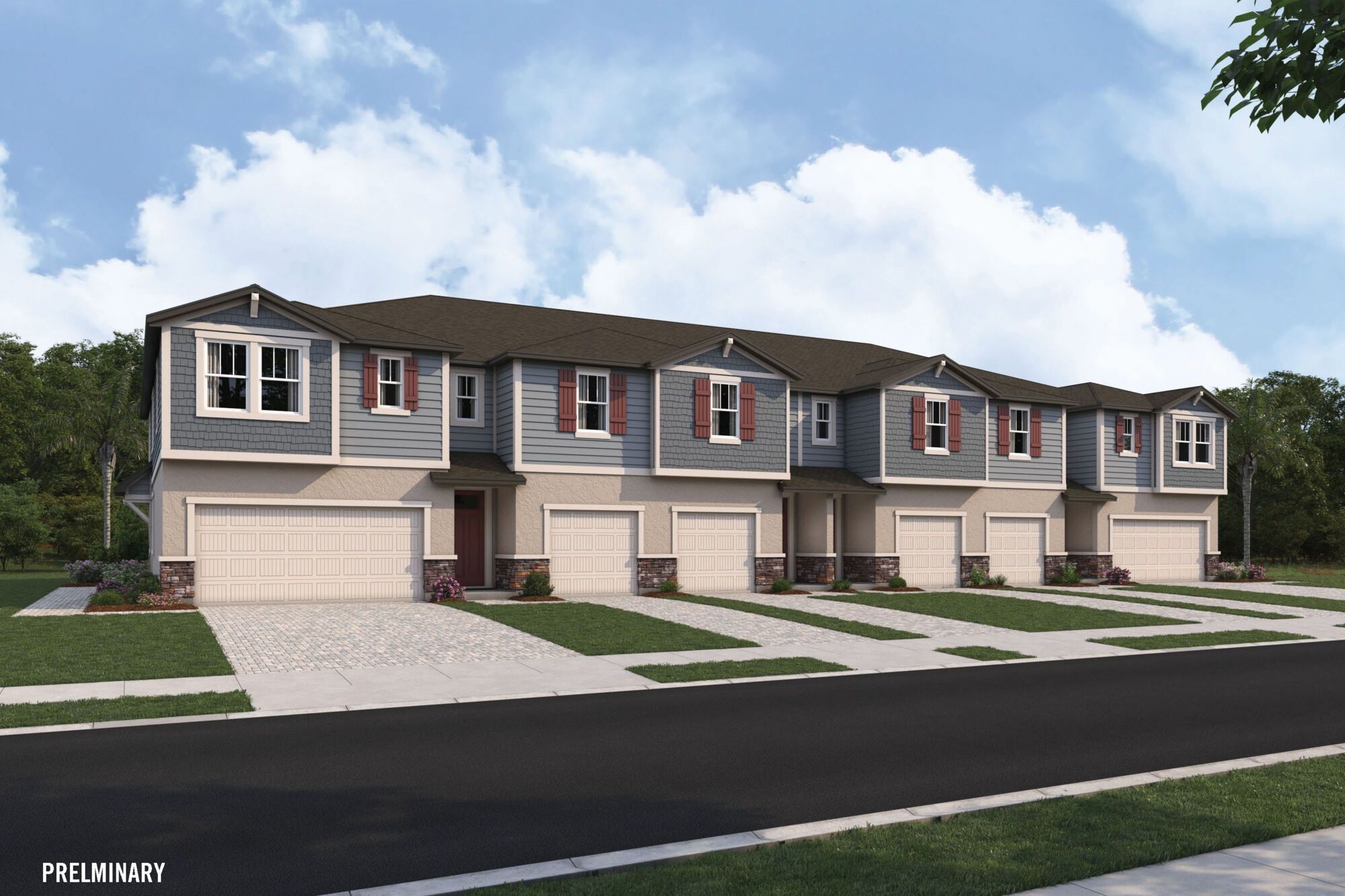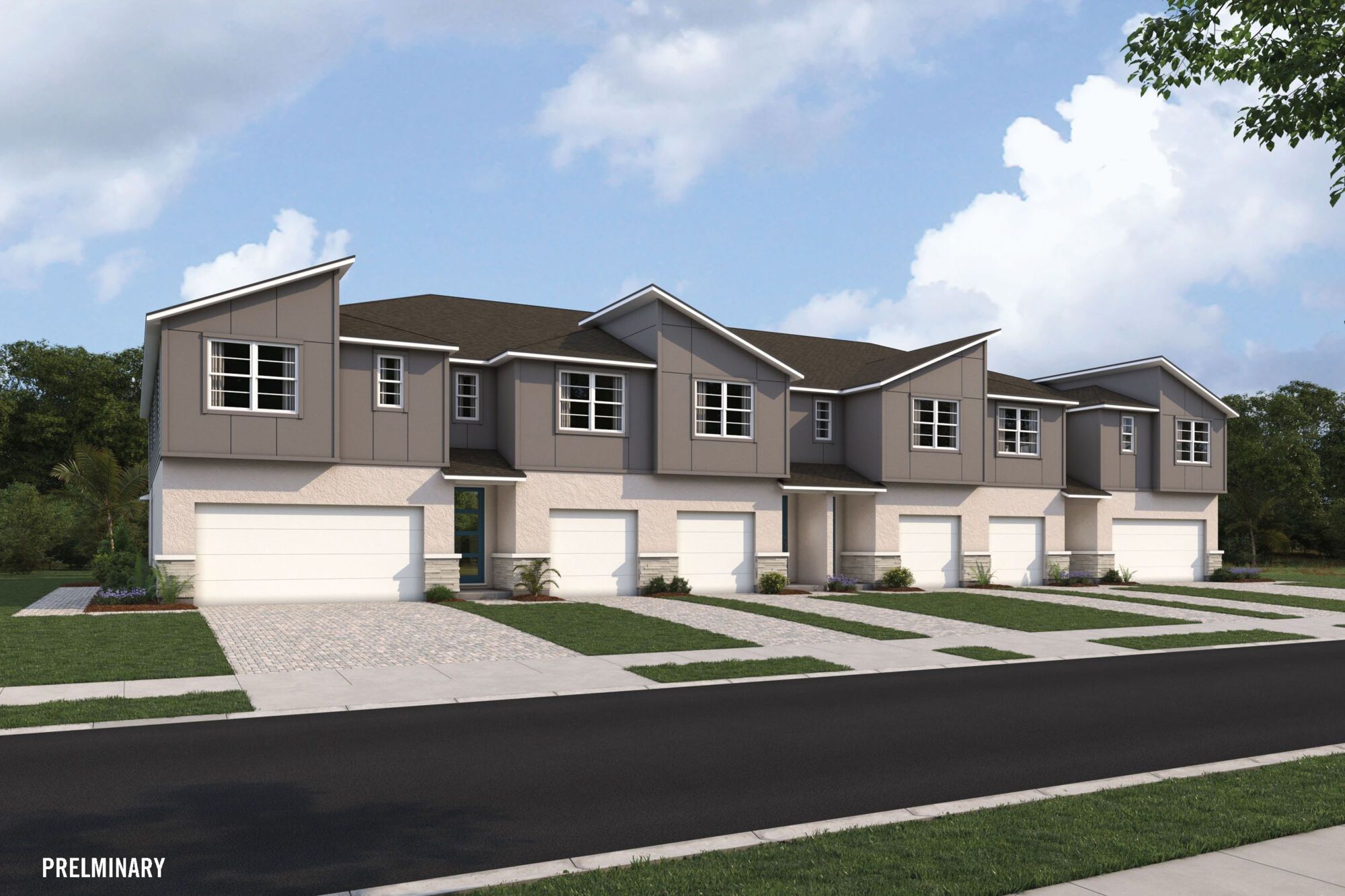Related Properties in This Community
| Name | Specs | Price |
|---|---|---|
 Windcave
Windcave
|
$639,990 | |
 Shenandoah
Shenandoah
|
$474,990 | |
 Isle Royal
Isle Royal
|
$549,990 | |
 Voyageur
Voyageur
|
$529,990 | |
 Red Rock
Red Rock
|
$569,990 | |
 Myrtle
Myrtle
|
$509,990 | |
 Longboat I
Longboat I
|
$614,990 | |
 Highlands
Highlands
|
$421,990 | |
 Sequoia
Sequoia
|
$499,990 | |
 Longboat II
Longboat II
|
$719,990 | |
 Greenway
Greenway
|
$355,990 | |
 Glades
Glades
|
$434,465 | |
 Lakewood
Lakewood
|
$316,442 | |
 Lakeshore
Lakeshore
|
$441,990 | |
 Gateway
Gateway
|
$469,563 | |
 Terra Rosa II
Terra Rosa II
|
$464,990 | |
 Olympic
Olympic
|
$519,990 | |
 Key West II
Key West II
|
$828,990 | |
 Brookstone
Brookstone
|
$416,481 | |
 Woodruff
Woodruff
|
$434,502 | |
 Riverbend
Riverbend
|
$585,990 | |
 Red Bud
Red Bud
|
$594,990 | |
 Mesa Verde
Mesa Verde
|
$524,990 | |
 Key West I
Key West I
|
$749,990 | |
 Hammock
Hammock
|
$394,990 | |
 Blue Spring
Blue Spring
|
$418,051 | |
 Biscayne II
Biscayne II
|
$709,990 | |
 Verona
Verona
|
$692,990 | |
 Sandpiper
Sandpiper
|
$481,990 | |
 Pelican
Pelican
|
$659,252 | |
 Madeira III
Madeira III
|
$776,990 | |
 Kingfisher
Kingfisher
|
$597,912 | |
 Key Largo II
Key Largo II
|
$783,990 | |
 Key Largo I
Key Largo I
|
$705,990 | |
 Islamorada II
Islamorada II
|
$684,990 | |
 Islamorada I
Islamorada I
|
$619,990 | |
 Granada II
Granada II
|
$848,990 | |
 Granada I
Granada I
|
$845,990 | |
 Cedar Key II
Cedar Key II
|
$804,990 | |
 Cedar Key I
Cedar Key I
|
$734,990 | |
 Avocet II
Avocet II
|
$642,531 | |
 Biscayne I
Biscayne I
|
$602,990 | |
| Name | Specs | Price |
Seastone
Price from: $332,886
YOU'VE GOT QUESTIONS?
REWOW () CAN HELP
Home Info of Seastone
The all new Seastone is a 3/2.5/2 corner home that offers a bright, open concept kitchen, dining and Great Room with open sightlines, providing a straight view through the glass sliders that lead out onto the covered, screened lanai. The chef's kitchen features cabinetry on two walls, providing plentiful storage, a walk-in pantry and island that can comfortably seat up to 4. Durable quartz countertops and tile backsplash provide not only functionality, but style as well. There is a powder room located just off the kitchen for ease of access on the main floor. Up the stairs lies a loft area that separates the Primary Suite from the secondary bedrooms. It provides the perfect space for extended living space, home office or more. The Primary Suite is located on the rear of the home and boasts a spacious walk-in closet, and en suite with glass enclosed tile shower and dual sink raised height vanity. The two secondary bedrooms are located on the front of the home and share a full hallway bath. The laundry room is located upstairs as well for added convenience. This home comes with a smart home package and is HERS rated!
Home Highlights for Seastone
Information last checked by REWOW: October 12, 2025
- Price from: $332,886
- 1828 Square Feet
- Status: Under Construction
- 3 Bedrooms
- 2 Garages
- Zip: 34219
- 2.5 Bathrooms
- 2 Stories
- Move In Date November 2025
Living area included
- Loft
Plan Amenities included
- Primary Bedroom Upstairs
Community Info
7 New Model Homes are Now Open - Stop by today to tour! Mattamy Homes at Crosswind Ranch blends the charm of small-town living with the convenience of easy access to Lakewood Ranch, Tampa, Bradenton and Sarasota. Here, you're never far from world-class beaches, vibrant shopping and dining, and endless opportunities to enjoy Florida's natural beauty. Within Crosswind Ranch, residents have access to two exciting amenity centers - one open now and another coming soon. Enjoy resort-style pools, open-air cabanas, pickleball courts, a tot lot, paw park, miles of trails and more. Choose from a variety of single-family homes and townhomes thoughtfully designed for comfort, style and lasting value. Home designs range from 1,601 to 3,790 square feet with 2-6 bedrooms, 2-5 baths, versatile flex spaces or lofts and 1-3 car garages. Each home features bright, open living areas and sustainable, energy-efficient details to save you money and support your well-being. Schedule your appointment or contact us today and find your perfect home at Crosswind Ranch.
Amenities
-
Health & Fitness
- Trails
- Anytime Fitness
- Crunch Fitness - Parrish
- Club Pilates
-
Community Services
- Health and wellness, doctors offices and veterinary services nearby
- Grocery and retail shopping nearby
- Shopping & retail
- Health and wellness
- Playground
- Publix
-
Local Area Amenities
- Rye Preserve
- Ola Mae Sims Park
-
Educational
- Williams Elementary School
- Buffalo Creek Middle School
- Parrish Community High School
-
Social Activities
- Ellenton Ice and Sports Complex
- Ellenton Premium Outlets
Testimonials
"The people who work for Mattamy care about what they do. I got that sense along every step of the way. "
Andrew Battiston
6/27/2025



