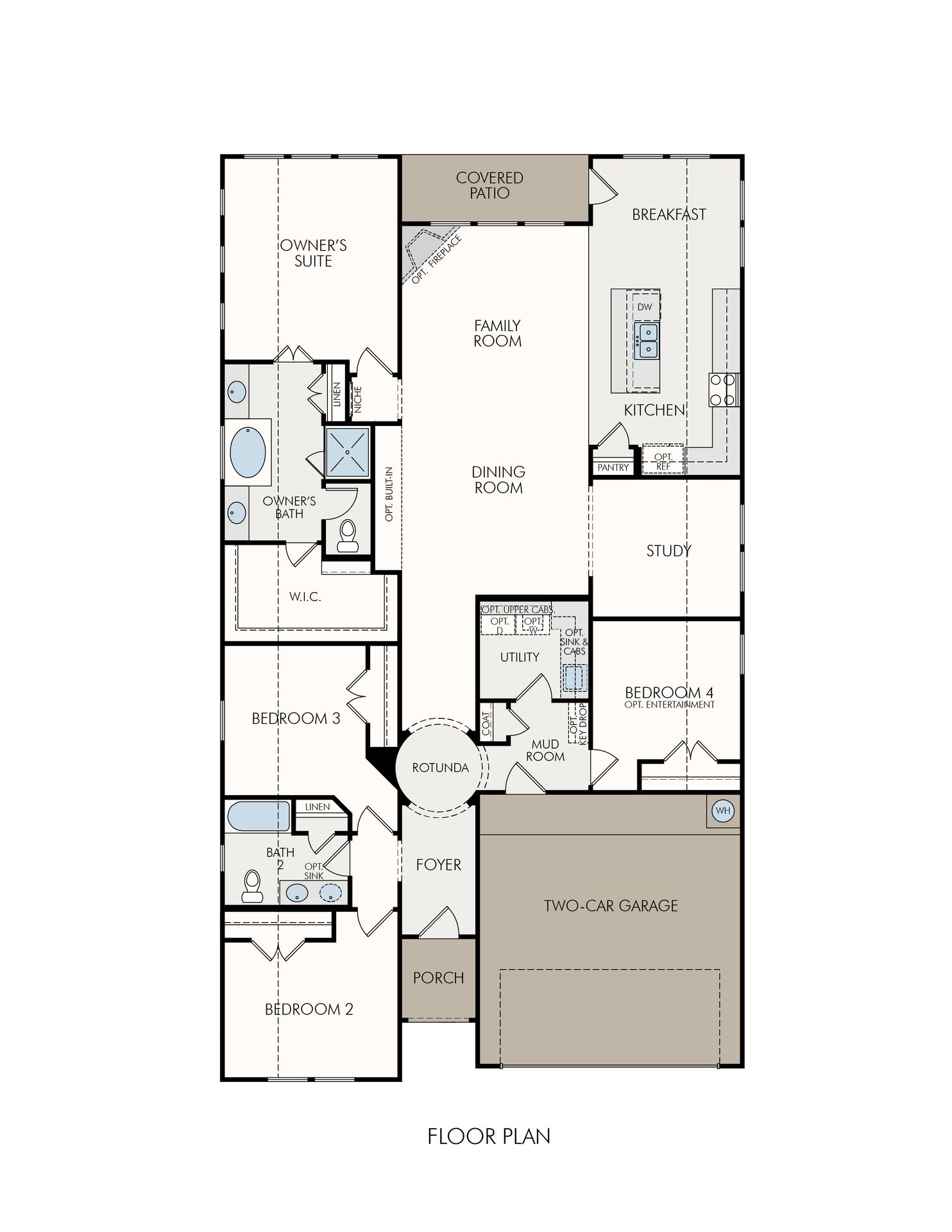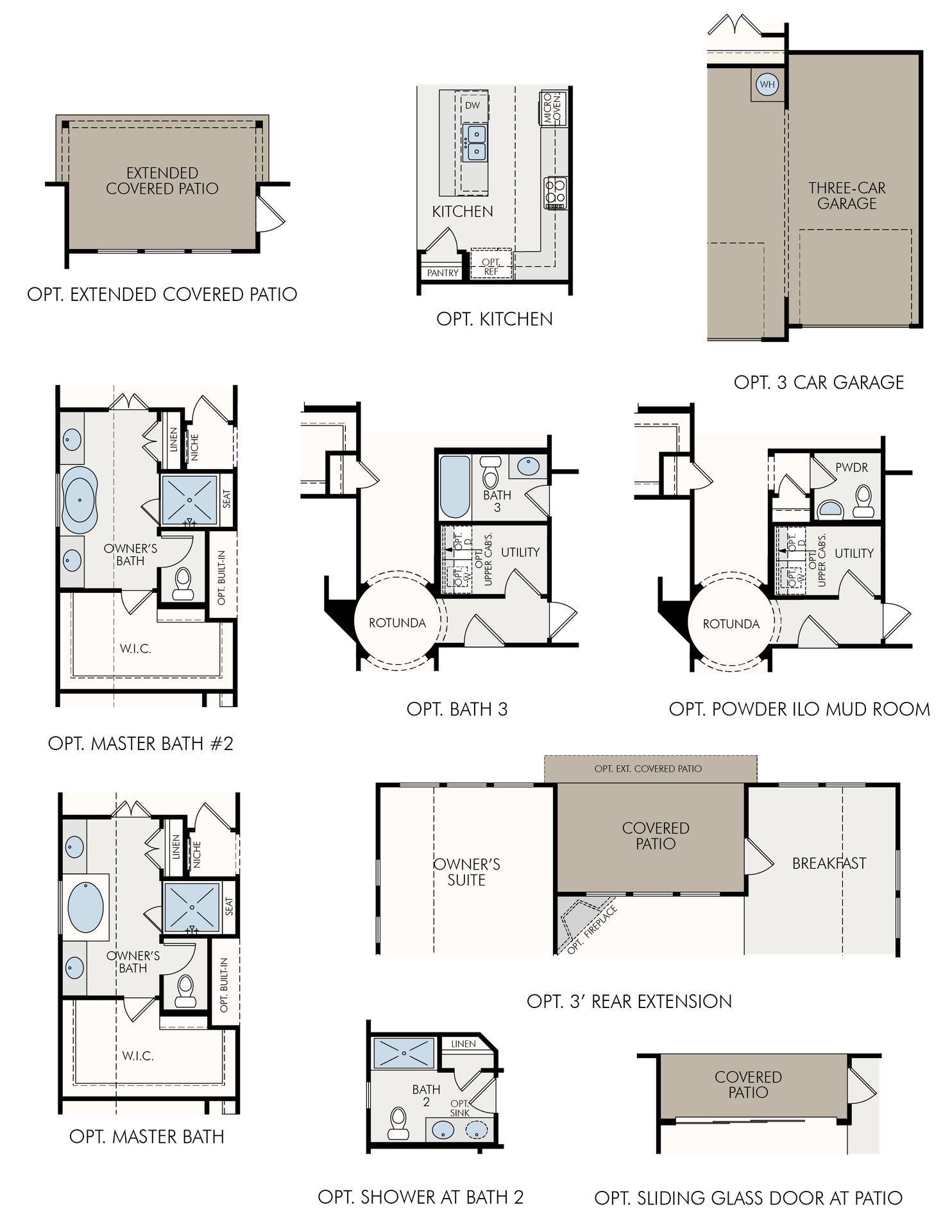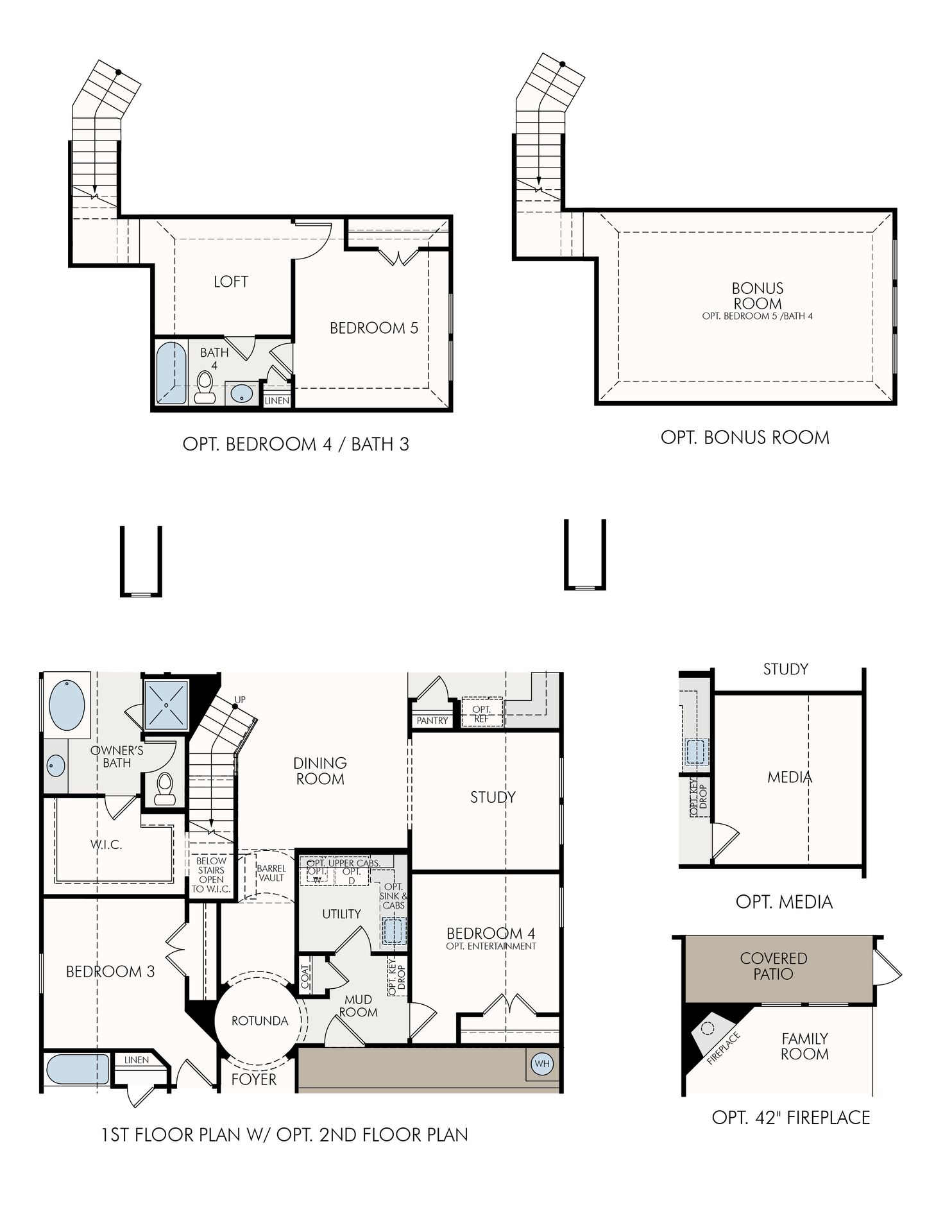Related Properties in This Community
| Name | Specs | Price |
|---|---|---|
 Signature Series - Oriole Plan
Signature Series - Oriole Plan
|
4 BR | 3.5 BA | 3 GR | 4,120 SQ FT | $539,990 |
 Signature Series - Monarch Plan
Signature Series - Monarch Plan
|
4 BR | 3.5 BA | 3 GR | 3,810 SQ FT | $534,990 |
 Classic Series - Yale Plan
Classic Series - Yale Plan
|
3 BR | 2.5 BA | 2 GR | 2,610 SQ FT | $425,990 |
 Classic Series - Villanova Plan
Classic Series - Villanova Plan
|
3 BR | 2.5 BA | 3 GR | 2,900 SQ FT | $440,990 |
 Classic Series - Tulane Plan
Classic Series - Tulane Plan
|
3 BR | 2 BA | 2 GR | 2,430 SQ FT | $410,990 |
 Classic Series - Stanford Plan
Classic Series - Stanford Plan
|
4 BR | 2.5 BA | 2 GR | 3,530 SQ FT | $467,990 |
 Classic Series - Princeton Plan
Classic Series - Princeton Plan
|
4 BR | 3 BA | 2 GR | 3,000 SQ FT | $450,990 |
 Classic Series - Dartmouth Plan
Classic Series - Dartmouth Plan
|
4 BR | 2.5 BA | 3 GR | 3,390 SQ FT | $465,990 |
 Classic Series - Brown Plan
Classic Series - Brown Plan
|
5 BR | 3.5 BA | 2 GR | 3,720 SQ FT | $472,990 |
 1104 Kerrwood Way (Classic Series - Stanford)
1104 Kerrwood Way (Classic Series - Stanford)
|
4 BR | 3.5 BA | 2 GR | 3,530 SQ FT | $544,990 |
 1100 Kerrwood Way (Classic Series - Princeton)
1100 Kerrwood Way (Classic Series - Princeton)
|
3 BR | 3 BA | 2 GR | 3,000 SQ FT | $519,990 |
 1032 Kerrwood Way (Classic Series - Yale)
1032 Kerrwood Way (Classic Series - Yale)
|
4 BR | 3 BA | 2 GR | 2,802 SQ FT | $464,990 |
 1028 Kerrwood Way (Classic Series - Villanova)
1028 Kerrwood Way (Classic Series - Villanova)
|
4 BR | 3 BA | 3 GR | 2,900 SQ FT | $499,990 |
 The Pearl (C452) Plan
The Pearl (C452) Plan
|
4 BR | 2.5 BA | 2 GR | 2,674 SQ FT | $372,990 |
 The Oleander (C401) Plan
The Oleander (C401) Plan
|
3 BR | 2 BA | 2 GR | 1,792 SQ FT | $321,990 |
 The McKinnon (C451) Plan
The McKinnon (C451) Plan
|
3 BR | 2.5 BA | 2 GR | 2,463 SQ FT | $360,990 |
 The Kessler (C454) Plan
The Kessler (C454) Plan
|
5 BR | 3 BA | 2 GR | 2,981 SQ FT | $384,990 |
 The Henderson (C404) Plan
The Henderson (C404) Plan
|
4 BR | 3 BA | 2 GR | 2,208 SQ FT | $346,990 |
 The Hampton (C450) Plan
The Hampton (C450) Plan
|
3 BR | 2.5 BA | 2 GR | 2,080 SQ FT | $342,990 |
 The Greenville (C400) Plan
The Greenville (C400) Plan
|
3 BR | 2 BA | 2 GR | 1,621 SQ FT | $312,990 |
 1412 Deering Run (The Pearl (C452))
1412 Deering Run (The Pearl (C452))
|
4 BR | 2.5 BA | 2 GR | 2,674 SQ FT | $384,370 |
 2952 Birch Park Path (The Kessler (C454))
2952 Birch Park Path (The Kessler (C454))
|
5 BR | 3 BA | 2 GR | 2,981 SQ FT | $409,970 |
 2948 Birch Park Path (The Oleander (C401))
2948 Birch Park Path (The Oleander (C401))
|
3 BR | 2 BA | 2 GR | 1,792 SQ FT | $334,350 |
 2908 Youngwood Street (The Henderson (C404))
2908 Youngwood Street (The Henderson (C404))
|
4 BR | 3 BA | 2 GR | 2,208 SQ FT | $367,300 |
 1417 Deering Run (The Greenville (C400))
1417 Deering Run (The Greenville (C400))
|
3 BR | 2 BA | 2 GR | 1,621 SQ FT | $314,470 |
 1416 Deering Run (The McKinnon (C451))
1416 Deering Run (The McKinnon (C451))
|
3 BR | 2.5 BA | 2 GR | 2,463 SQ FT | $376,000 |
 1413 Deering Run (The Oleander (C401))
1413 Deering Run (The Oleander (C401))
|
3 BR | 2 BA | 2 GR | 1,792 SQ FT | $335,450 |
 1409 Deering Run (The McKinnon (C451))
1409 Deering Run (The McKinnon (C451))
|
3 BR | 2.5 BA | 2 GR | 2,463 SQ FT | $374,120 |
 1408 Deering Run (The Kessler (C454))
1408 Deering Run (The Kessler (C454))
|
5 BR | 3 BA | 2 GR | 2,981 SQ FT | $403,170 |
 1325 Truscon Path (The Henderson (C404))
1325 Truscon Path (The Henderson (C404))
|
4 BR | 3 BA | 2 GR | 2,208 SQ FT | $364,100 |
 1321 Truscon Path (The Greenville (C400))
1321 Truscon Path (The Greenville (C400))
|
3 BR | 2 BA | 2 GR | 1,621 SQ FT | $316,710 |
 1308 Deering Run (The Kessler (C454))
1308 Deering Run (The Kessler (C454))
|
5 BR | 3 BA | 2 GR | 2,981 SQ FT | $416,070 |
 1237 Oak Chase Way (The Henderson (C404))
1237 Oak Chase Way (The Henderson (C404))
|
4 BR | 3 BA | 2 GR | 2,208 SQ FT | $365,300 |
 1229 Oak Chase Way (The Kessler (C454))
1229 Oak Chase Way (The Kessler (C454))
|
5 BR | 3 BA | 2 GR | 2,981 SQ FT | $411,070 |
 1225 Oak Chase Way (The Henderson (C404))
1225 Oak Chase Way (The Henderson (C404))
|
4 BR | 3 BA | 2 GR | 2,208 SQ FT | $366,100 |
 1221 Oak Chase Way (The Oleander (C401))
1221 Oak Chase Way (The Oleander (C401))
|
3 BR | 2 BA | 2 GR | 1,792 SQ FT | $348,450 |
 1217 Oak Chase Way (The Pearl (C452))
1217 Oak Chase Way (The Pearl (C452))
|
4 BR | 2.5 BA | 2 GR | 2,674 SQ FT | $387,490 |
 1213 Oak Chase Way (The McKinnon (C451))
1213 Oak Chase Way (The McKinnon (C451))
|
3 BR | 2.5 BA | 2 GR | 2,463 SQ FT | $376,020 |
 1137 Oak Chase Way (The Greenville (C400))
1137 Oak Chase Way (The Greenville (C400))
|
3 BR | 2 BA | 2 GR | 1,621 SQ FT | $318,470 |
 1133 Oak Chase Way (The Oleander (C401))
1133 Oak Chase Way (The Oleander (C401))
|
3 BR | 2 BA | 2 GR | 1,792 SQ FT | $329,620 |
 1129 Oak Chase Way (The Kessler (C454))
1129 Oak Chase Way (The Kessler (C454))
|
5 BR | 3 BA | 2 GR | 2,981 SQ FT | $406,970 |
 Monroe 4120 Plan
Monroe 4120 Plan
|
3 BR | 2 BA | 2 GR | 2,041 SQ FT | $343,990 |
 Madison 4119 Plan
Madison 4119 Plan
|
3 BR | 2 BA | 2 GR | 1,913 SQ FT | $335,990 |
 Grant 4231 Plan
Grant 4231 Plan
|
5 BR | 3.5 BA | 2 GR | 3,147 SQ FT | $396,990 |
 2716 Brushwood Meadow (Taylor 4122)
2716 Brushwood Meadow (Taylor 4122)
|
4 BR | 3 BA | 2 GR | 2,205 SQ FT | $420,958 |
 2712 Brushwood Meadow (Monroe 4120)
2712 Brushwood Meadow (Monroe 4120)
|
3 BR | 2 BA | 2 GR | 2,041 SQ FT | $400,164 |
 2708 Brushwood Meadow (Grant 4231)
2708 Brushwood Meadow (Grant 4231)
|
5 BR | 3.5 BA | 2 GR | 3,147 SQ FT | $451,633 |
 2637 Longhorn Ranch Court (Grant 4231)
2637 Longhorn Ranch Court (Grant 4231)
|
5 BR | 3.5 BA | 2 GR | 3,147 SQ FT | $465,589 |
 2624 Brushwood Meadow (Grant 4231)
2624 Brushwood Meadow (Grant 4231)
|
5 BR | 3.5 BA | 2 GR | 3,147 SQ FT | $456,729 |
| Name | Specs | Price |
Taylor 4122 Plan
Price from: $359,990Please call us for updated information!
YOU'VE GOT QUESTIONS?
REWOW () CAN HELP
Taylor 4122 Plan Info
Taylor 4122 (2205 sq. ft.) is a home with 4 bedrooms, 2 bathrooms and 2-car garage. Features include breakfast area, covered patio, dining room, family room, sprinkler system, study and walk-in closets.
Ready to Build
Build the home of your dreams with the Taylor 4122 plan by selecting your favorite options. For the best selection, pick your lot in Deerbrooke today!
Community Info
NOW PRE-SELLING! GFO Home is joining the exciting Deerbrooke. This master-planned community has a small-town appeal and big-city amenities. Here, families and neighbors are encouraged to forge ties and share sense of belonging. Deerbrooke boasts modern amenities like a fitness and community center, and serene outdoor spaces like pools, trails and parks. Join our Interest List today for the latest info and grand opening promotions. Contact below. More Info About Deerbrooke
GFO Home is a cutting edge residential real estate company that gives Texas home buyers beautiful new homes filled with architectural details to benefit every aspect of your life. GFO Home’s team of real estate veterans have the combined experience of building over 25,000 homes, and yet we bring a fresh approach to the entire process with new designs, efficiencies and flawless quality. GFO Home streamlines buying a new home, while providing more personalized options than other builders, and a human touch at every point during the process. We want to simplify and demystify home buying so you can save money and spend your time enjoying the experience and selecting your upgrades, fixtures, and finishes in our state-of-the-art design center. Once complete your new GFO home will be a space created for lasting memories. Explore our floor plans and available homes in some of the best communities in the area.
Amenities
Area Schools
- Leander ISD
- Plain Elementary School
- Wiley Middle School
- Glenn High School
to connect with the builder right now!






