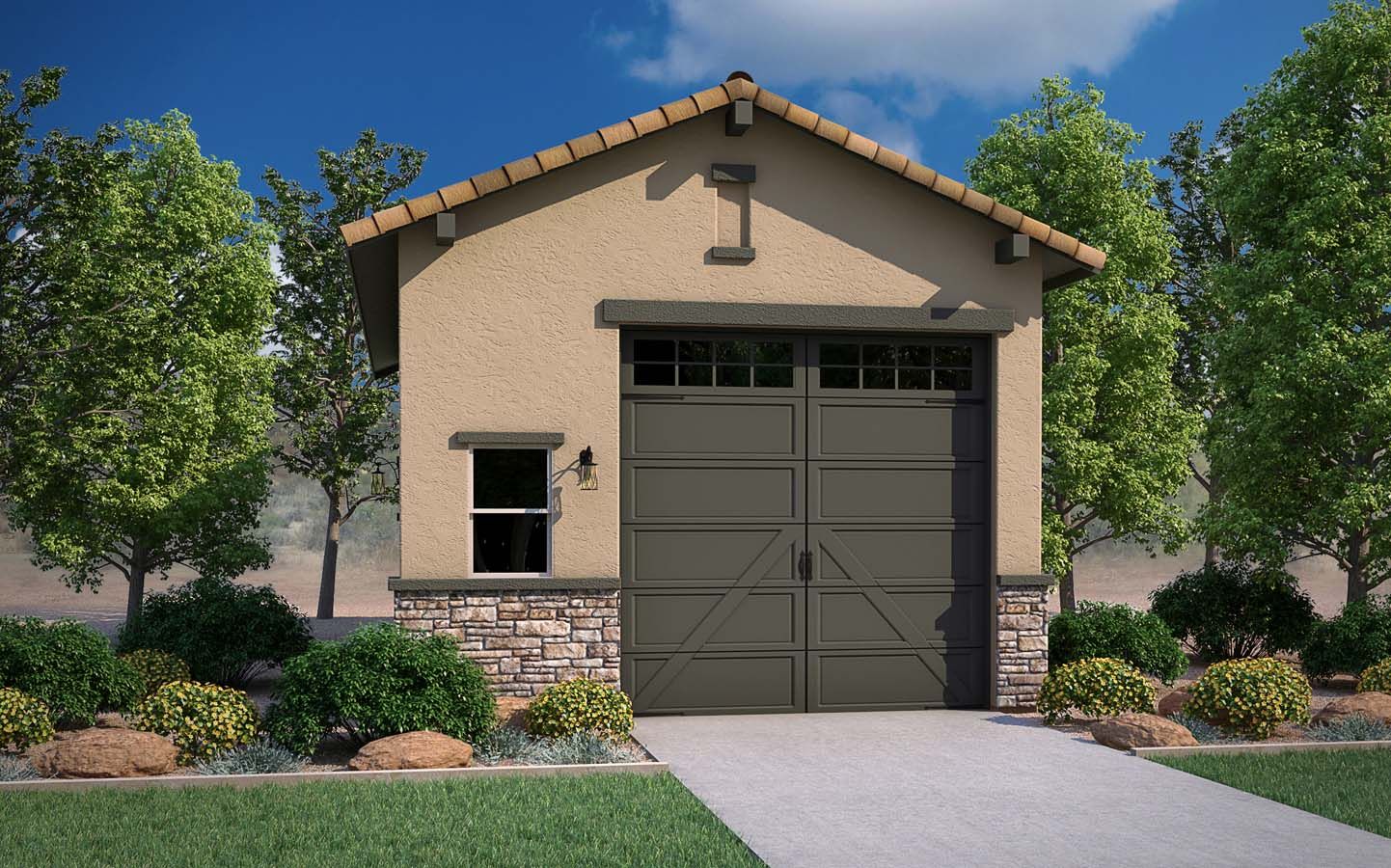Related Properties in This Community
| Name | Specs | Price |
|---|---|---|
 Residence 5 Plan
Residence 5 Plan
|
5 BR | 4 BA | 4 GR | 4,354 SQ FT | $652,000 |
 Residence 4 Plan
Residence 4 Plan
|
4 BR | 3.5 BA | 4 GR | 3,412 SQ FT | $595,000 |
 Residence 3 Plan
Residence 3 Plan
|
4 BR | 3 BA | 3 GR | 3,726 SQ FT | $622,000 |
 Residence 2 Plan
Residence 2 Plan
|
4 BR | 3 BA | 3 GR | 2,986 SQ FT | $577,000 |
 Residence 1 Plan
Residence 1 Plan
|
3 BR | 2 BA | 3 GR | 2,695 SQ FT | $558,000 |
 Residence 5
Residence 5
|
5 Beds| 4 Full Baths| 4354 Sq.Ft | $652,000 |
 Residence 3
Residence 3
|
4 Beds| 3 Full Baths| 3726 Sq.Ft | $622,000 |
| Name | Specs | Price |
Residence 2
Price from: $577,000Please call us for updated information!
YOU'VE GOT QUESTIONS?
REWOW () CAN HELP
Home Info of Residence 2
Residence 2 at Deseo in Peoria, Arizona, features 2,986 square feet of living space, strategically spread out among 4 bedrooms, 3 bathrooms and a 3-car tandem garage. The single-story home grandly greets residents with an exposed portico, followed by an open courtyard and a covered porch that serve as a gateway to the spacious living quarters. The home also features a centralized great room and covered back patio for easy entertaining, and a generously sized kitchen pantry and nook with plenty of "back of house" storage to accommodate large gatherings. Incorporate Maracay's Flex Design to build out an executive gourmet kitchen, reconfigure the kitchen island for more counter space, add a fifth bedroom and half bath or install a 12-foot sliding glass door at the great room to maximize the home's indoor-outdoor living environment. An optional attached RV garage is also available. This Maracay home is LEED and Energy Star certified with an energy-efficient HERS Rating of 56.
Home Highlights for Residence 2
Information last updated on November 23, 2020
- Price: $577,000
- 2986 Square Feet
- Status: Plan
- 4 Bedrooms
- 3 Garages
- Zip: 85383
- 3 Full Bathrooms
- 1 Story
Living area included
- Dining Room
- Game Room
- Living Room
Plan Amenities included
- Master Bedroom Downstairs
Community Info
Deseo offers a total of 94 estate-sized homesites. Five spacious single-story Flex Design® floor plans ranging from 2,695 to 4,354 square feet can be personalized to include a wide variety of options, including adding a detached or attached RV garage to store gear for your next outdoor adventure. And oversized homesites ranging from over one-quarter of an acre up to over three-quarters of an acre allow for plenty of elbow room. All homes are Energy Star® certified and registered with the certification goal of achieving the LEED Certified® designation from the U.S. Green Building Council. Each home also features the latest in smart home technology and Maracay’s LivingSmart® program for maximum performance and cost efficiency.
Actual schools may vary. Contact the builder for more information.
Amenities
-
Health & Fitness
- Trails
- Greenbelt
-
Community Services
- Park
- Natural Desert Landscape
-
Local Area Amenities
- Green Belt
- New River Trail
Area Schools
-
Peoria USD 11
- Frontier Elementary School
- Sunrise Mountain High School
Actual schools may vary. Contact the builder for more information.











