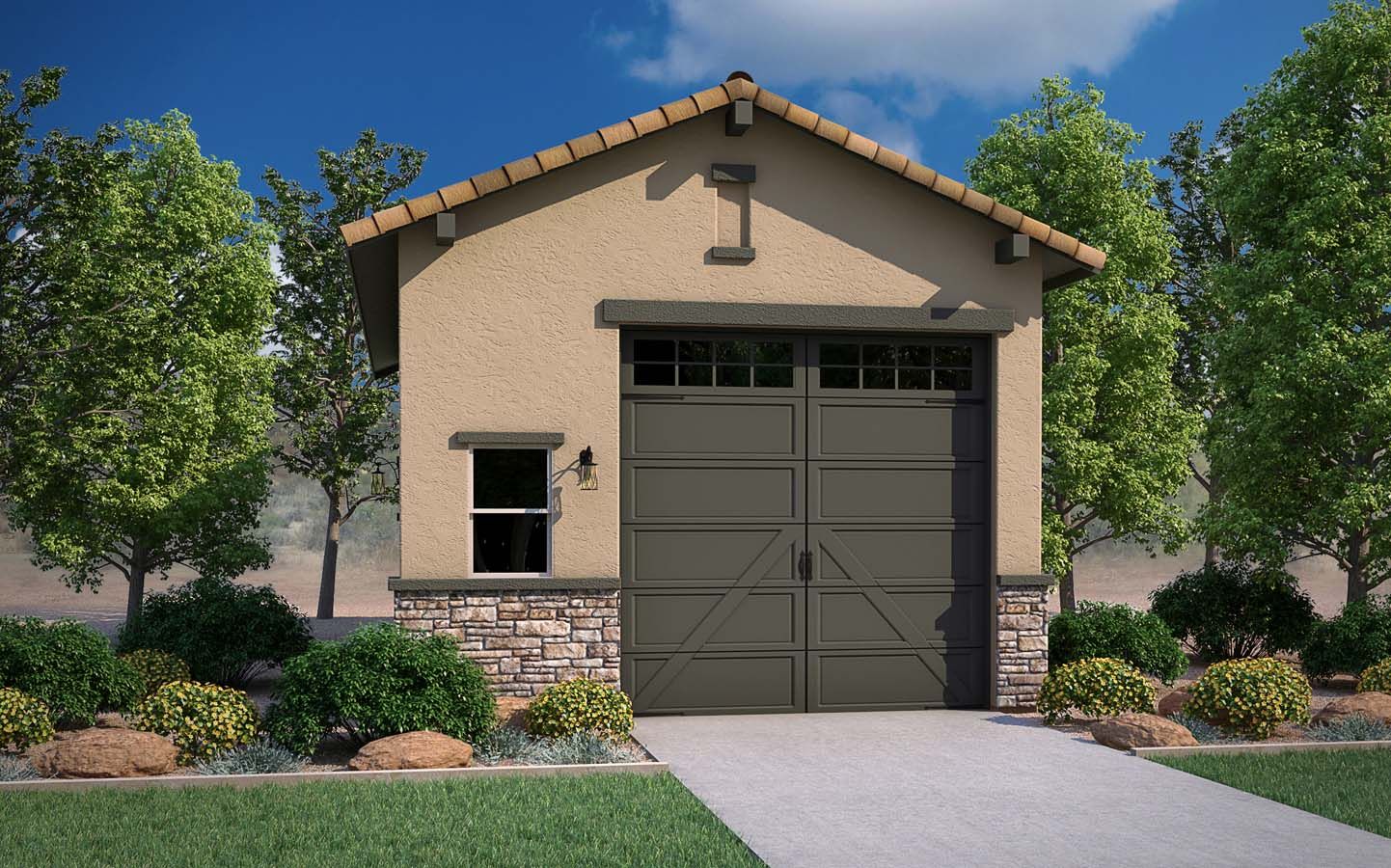Related Properties in This Community
| Name | Specs | Price |
|---|---|---|
 Residence 5 Plan
Residence 5 Plan
|
5 BR | 4 BA | 4 GR | 4,354 SQ FT | $652,000 |
 Residence 4 Plan
Residence 4 Plan
|
4 BR | 3.5 BA | 4 GR | 3,412 SQ FT | $595,000 |
 Residence 3 Plan
Residence 3 Plan
|
4 BR | 3 BA | 3 GR | 3,726 SQ FT | $622,000 |
 Residence 2 Plan
Residence 2 Plan
|
4 BR | 3 BA | 3 GR | 2,986 SQ FT | $577,000 |
 Residence 1 Plan
Residence 1 Plan
|
3 BR | 2 BA | 3 GR | 2,695 SQ FT | $558,000 |
 Residence 5
Residence 5
|
5 Beds| 4 Full Baths| 4354 Sq.Ft | $652,000 |
 Residence 2
Residence 2
|
4 Beds| 3 Full Baths| 2986 Sq.Ft | $577,000 |
| Name | Specs | Price |
Residence 3
Price from: $622,000Please call us for updated information!
YOU'VE GOT QUESTIONS?
REWOW () CAN HELP
Home Info of Residence 3
One of the largest floor plans available at Deseo in Peoria, Arizona, Residence 3 offers three elevations, starting at 3,726 square feet, and features up to 5 bedrooms, 3.5 bathrooms and a 3-car tandem garage to shelter both vehicles and personal belongings. An exposed portico and covered front porch greet guests upon entry, guiding them to an expansive, all single-story living environment where modern features add comfort and functionality. Thoughtful touches, like a laundry room located adjacent to dual walk-in closets off the master bedroom and a Costco-sized pantry tucked inside the spacious kitchen, make everyday chores more convenient. Incorporate Maracay's Flex Design to reconfigure a section of the oversized covered back patio into a morning kitchen or extended nook, enclose the dining area into a separate den or create a two-way fireplace alongside the centralized open courtyard. This Maracay home is LEED and Energy Star certified with an energy-efficient HERS Rating of 56.
Home Highlights for Residence 3
Information last updated on November 23, 2020
- Price: $622,000
- 3726 Square Feet
- Status: Plan
- 4 Bedrooms
- 3 Garages
- Zip: 85383
- 3 Full Bathrooms
- 1 Story
Living area included
- Dining Room
- Game Room
- Living Room
Plan Amenities included
- Master Bedroom Downstairs
Community Info
Deseo offers a total of 94 estate-sized homesites. Five spacious single-story Flex Design® floor plans ranging from 2,695 to 4,354 square feet can be personalized to include a wide variety of options, including adding a detached or attached RV garage to store gear for your next outdoor adventure. And oversized homesites ranging from over one-quarter of an acre up to over three-quarters of an acre allow for plenty of elbow room. All homes are Energy Star® certified and registered with the certification goal of achieving the LEED Certified® designation from the U.S. Green Building Council. Each home also features the latest in smart home technology and Maracay’s LivingSmart® program for maximum performance and cost efficiency.
Actual schools may vary. Contact the builder for more information.
Amenities
-
Health & Fitness
- Trails
- Greenbelt
-
Community Services
- Park
- Natural Desert Landscape
-
Local Area Amenities
- Green Belt
- New River Trail
Area Schools
-
Peoria USD 11
- Frontier Elementary School
- Sunrise Mountain High School
Actual schools may vary. Contact the builder for more information.


















