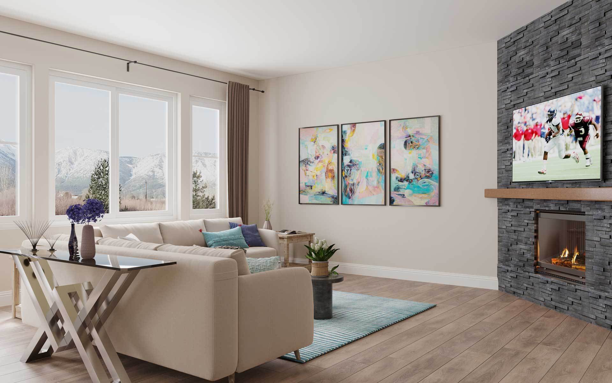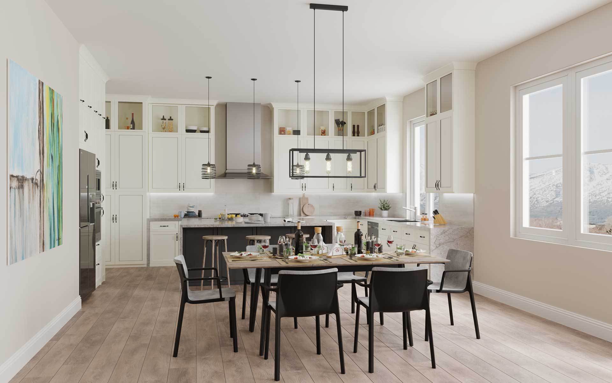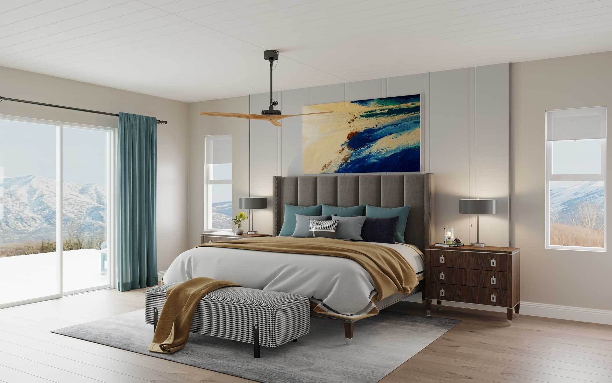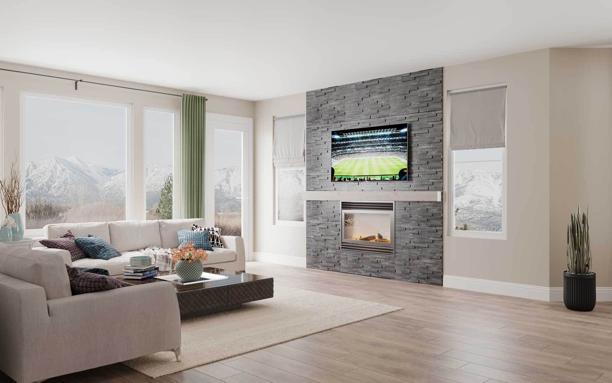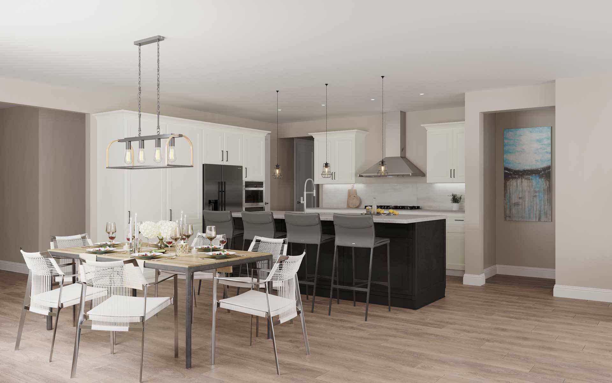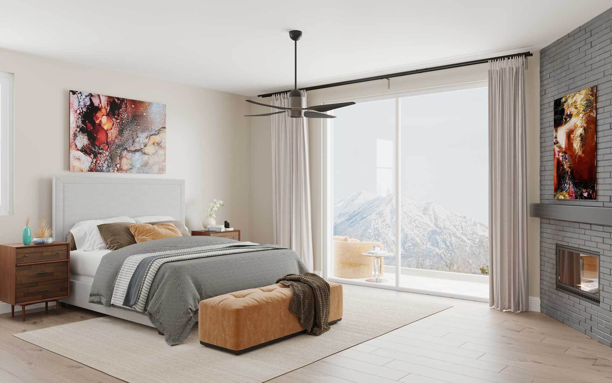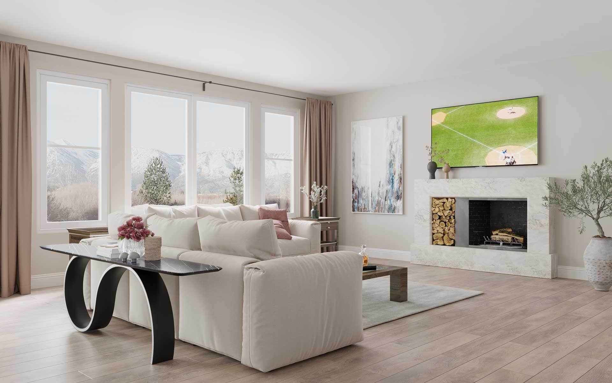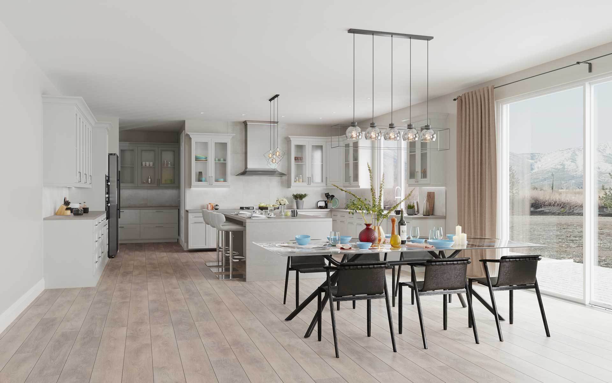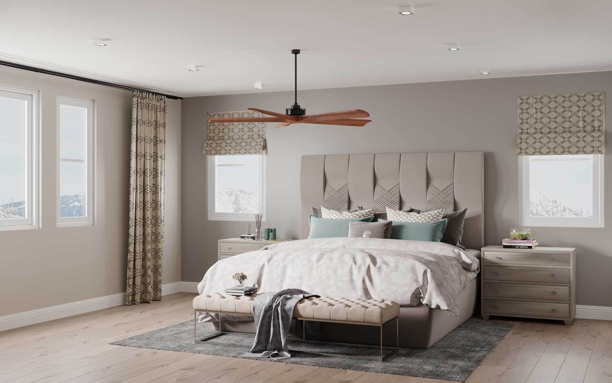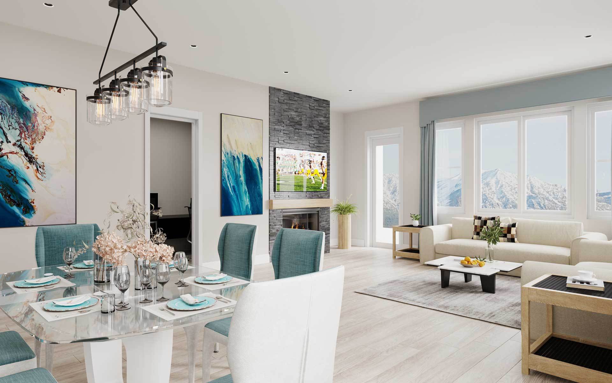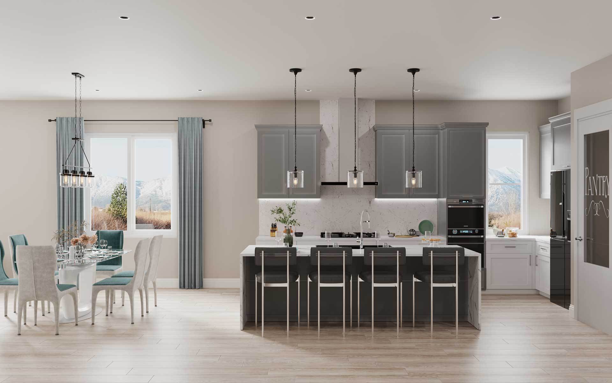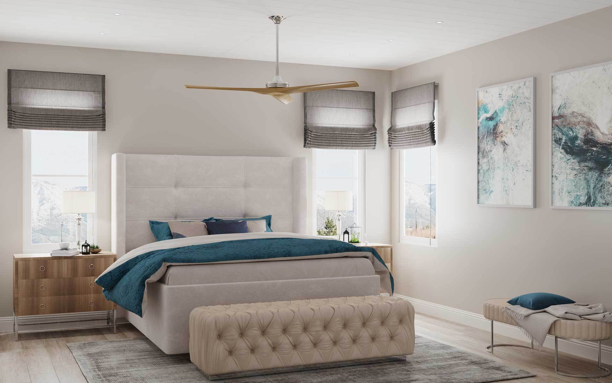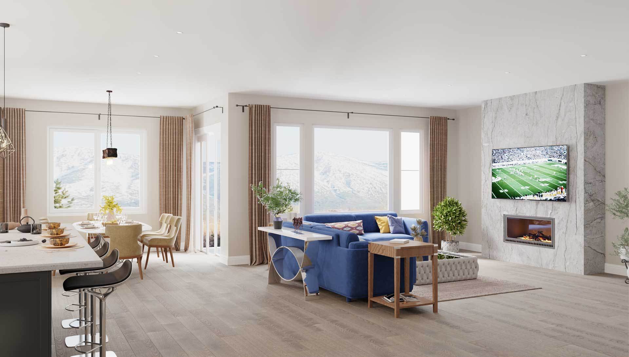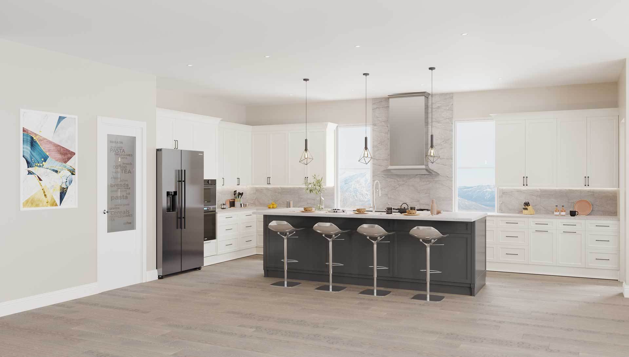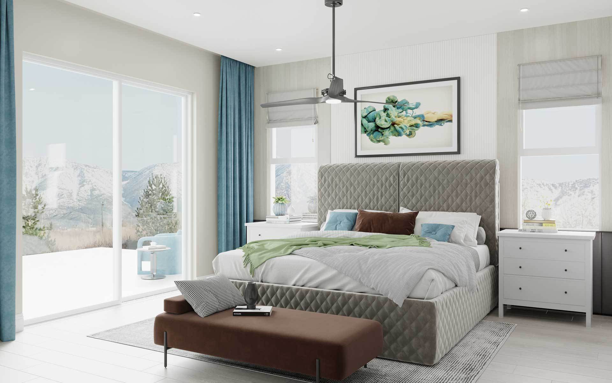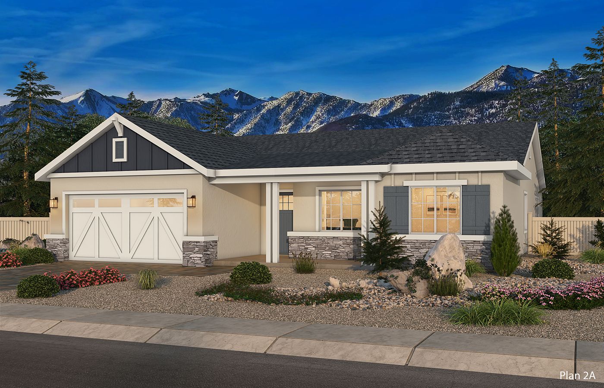Related Properties in This Community
| Name | Specs | Price |
|---|---|---|
 Floor Plan 6
Floor Plan 6
|
$835,000 | |
 Floor Plan 1
Floor Plan 1
|
$785,000 | |
 Residence 7
Residence 7
|
$830,000 | |
 Floor Plan 5
Floor Plan 5
|
$903,000 | |
 Floor Plan 3
Floor Plan 3
|
$920,000 | |
| Name | Specs | Price |
Floor Plan 2
Price from: $879,500Please call us for updated information!
YOU'VE GOT QUESTIONS?
REWOW () CAN HELP
Home Info of Floor Plan 2
A combination of quality and function, this new home design offers glimpses of unique architectural details throughout. Boasting a charming in-law suite and over 2,660 square feet of bright and airy living space, this home provides ample room for families to stretch out and plant roots, while also enjoying the privacy of separate living spaces. The owner's retreat encompasses a large corner of the home, featuring a luxurious ensuite and roomy walk-in closet. The kitchen and main gathering area is a marriage of beauty and function, the butler's pantry being the crown feature. With three full bathrooms and main floor laundry, this plan brings as much convenience as it does grandeur.
Home Highlights for Floor Plan 2
Information last updated on October 16, 2023
- Price: $879,500
- 2661 Square Feet
- Status: Plan
- 3 Bedrooms
- 3 Garages
- Zip: 89460
- 2.5 Bathrooms
- 1 Story
Living area included
- Dining Room
- Office
Community Info
Crafted with meticulous care by Santa Ynez Valley Construction Company, the Dressler Crossing community is an oasis of serenity just 25 minutes south of the vibrant pulse of Carson City, NV. Surrounding majestic mountains and the nearby Carson River offer a sense of tranquility. The community also caters to the desires of suburban dwellers, offering elegant homes designed with modern sophistication and an array of amenities that redefine convenience. Unique to Dressler Crossing is the opportunity for multi-generational living and/or comfortable, private spaces for guests. Many plans offer guest suites with superior living quarters, including a private bathroom, lounging area, and independent door to outside. Dressler Crossing effortlessly marries the charm of rural living with the comforts of the urban lifestyle, making Dressler Crossing an irresistible haven for those who seek the perfect blend of both worlds.
