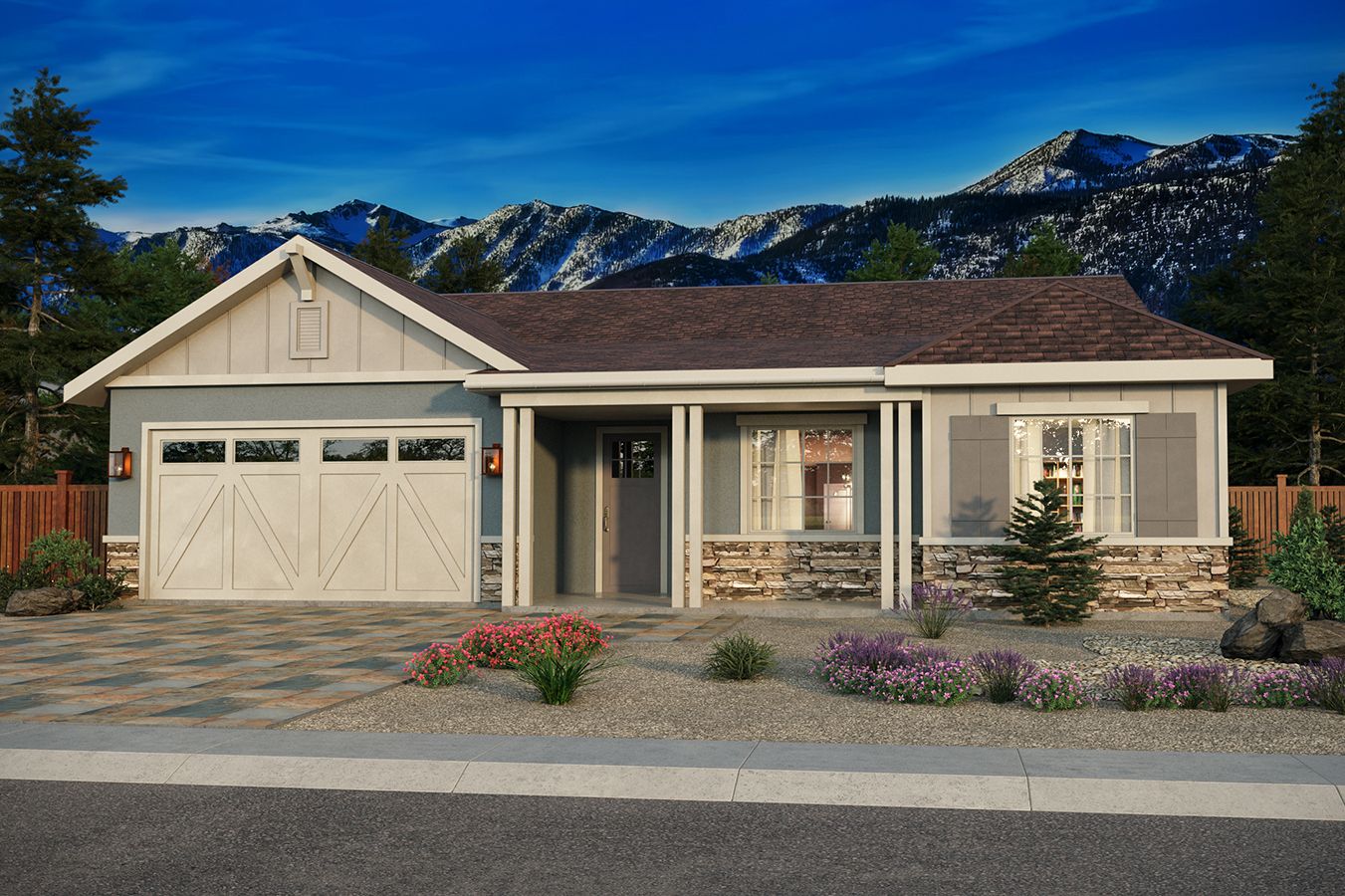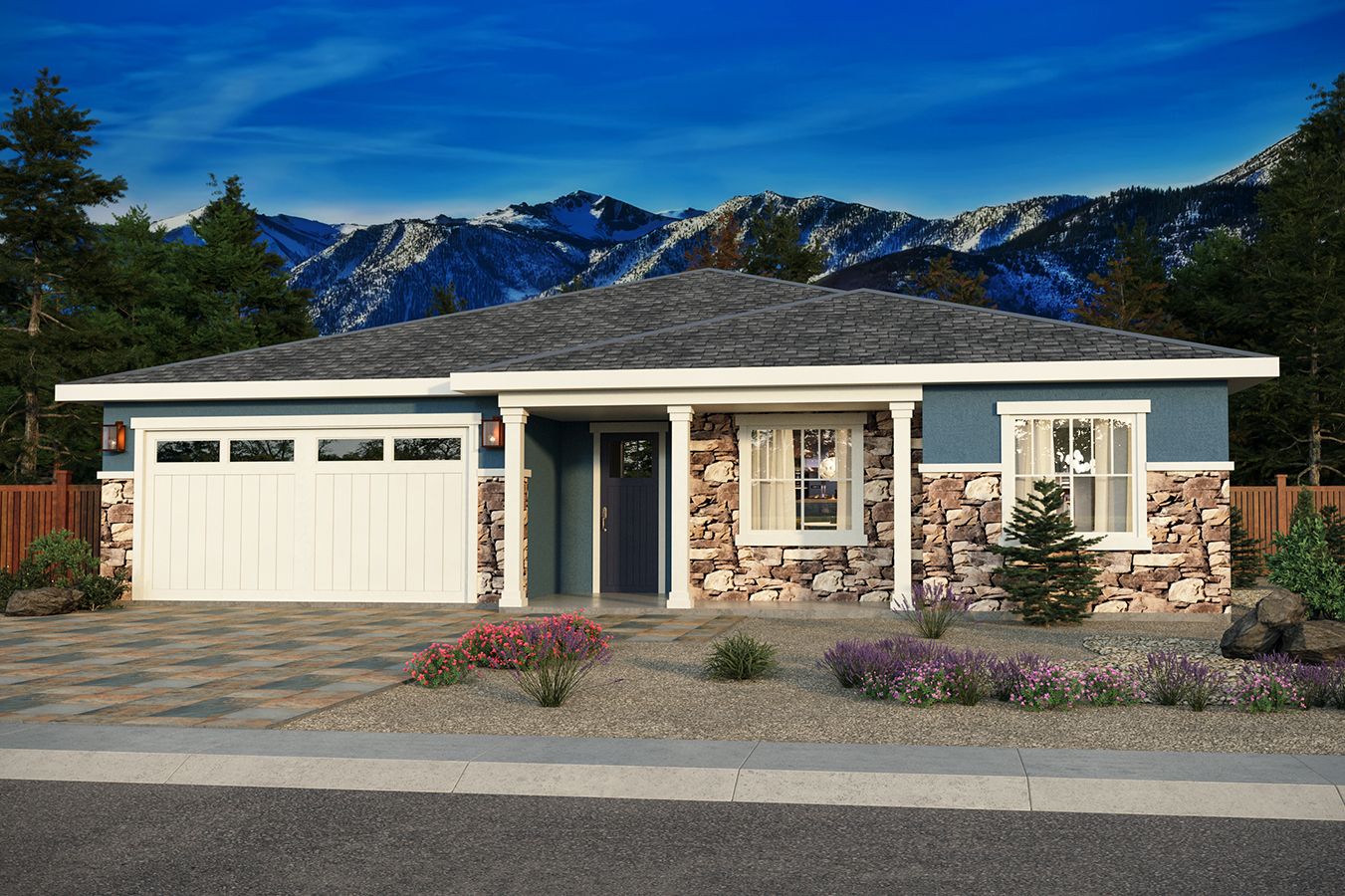Related Properties in This Community
| Name | Specs | Price |
|---|---|---|
 Floor Plan 1
Floor Plan 1
|
$785,000 | |
 Residence 7
Residence 7
|
$830,000 | |
 Floor Plan 5
Floor Plan 5
|
$903,000 | |
 Floor Plan 3
Floor Plan 3
|
$920,000 | |
 Floor Plan 2
Floor Plan 2
|
$879,500 | |
| Name | Specs | Price |
Floor Plan 6
Price from: $835,000Please call us for updated information!
YOU'VE GOT QUESTIONS?
REWOW () CAN HELP
Home Info of Floor Plan 6
Where Quality Meets Comfort and Style This thoughtfully designed new home blends timeless architectural charm with everyday functionality, offering over 2,550 square feet of light-filled, beautifully curated living space. Subtle design details throughout lend a sense of sophistication and warmth, making this home as visually stunning as it is practical. Ideal for multigenerational living or hosting long-term guests, the charming in-law suite offers a private, comfortable retreat tucked thoughtfully into the layout. Whether you're raising a family or simply looking for space to spread out and grow, this plan delivers room to live, work, and recharge - all under one roof. The owner's suite is a true haven, claiming a spacious corner of the home with a spa-inspired ensuite and an expansive walk-in closet that adds both elegance and efficiency. Meanwhile, the open-concept kitchen and main living area are the heart of the home - designed to bring people together. A striking butler's pantry elevates the space, offering extra storage and prep room while enhancing the flow and function of everyday life. With three full bathrooms, a convenient main-floor laundry room, and well-placed living zones, this home is built with modern lifestyles in mind - seamlessly blending comfort, style, and convenience. Whether you're entertaining, relaxing, or simply enjoying the flow of daily life, this home offers a canvas for both gracious living and lasting memories.
Home Highlights for Floor Plan 6
Information last updated on July 15, 2025
- Price: $835,000
- 2550 Square Feet
- Status: Plan
- 3 Bedrooms
- 3 Garages
- Zip: 89460
- 3 Bathrooms
- 1 Story
Plan Amenities included
- Primary Bedroom Downstairs
Community Info
Crafted with meticulous care by Santa Ynez Valley Construction Company, the Dressler Crossing community is an oasis of serenity just 25 minutes south of the vibrant pulse of Carson City, NV. Surrounding majestic mountains and the nearby Carson River offer a sense of tranquility. The community also caters to the desires of suburban dwellers, offering elegant homes designed with modern sophistication and an array of amenities that redefine convenience. Unique to Dressler Crossing is the opportunity for multi-generational living and/or comfortable, private spaces for guests. Many plans offer guest suites with superior living quarters, including a private bathroom, lounging area, and independent door to outside. Dressler Crossing effortlessly marries the charm of rural living with the comforts of the urban lifestyle, making Dressler Crossing an irresistible haven for those who seek the perfect blend of both worlds.


