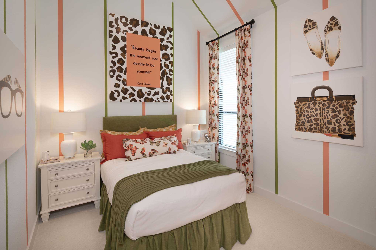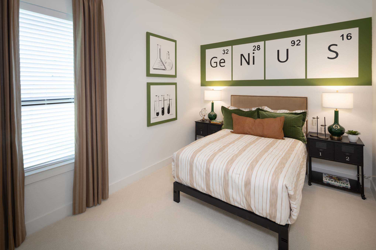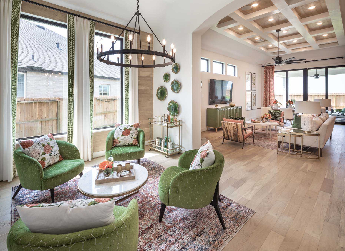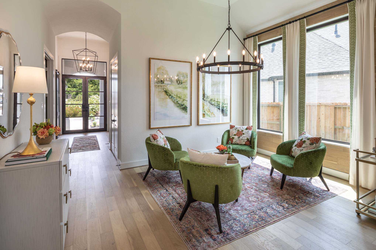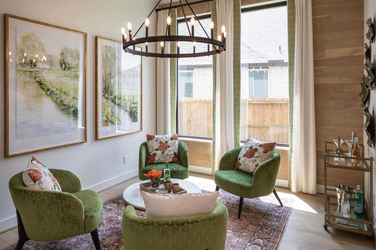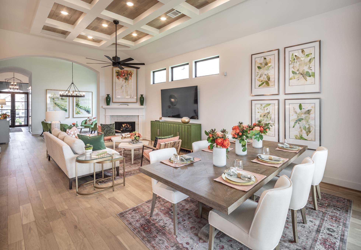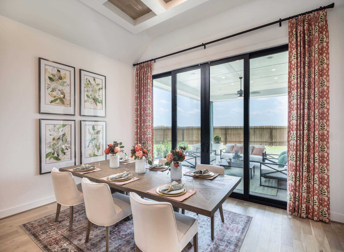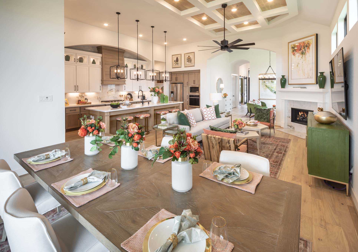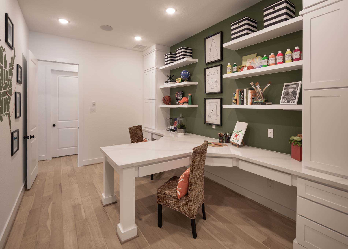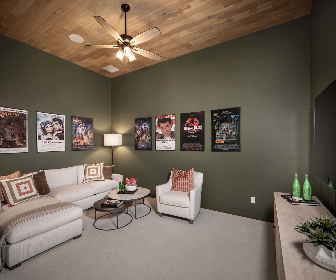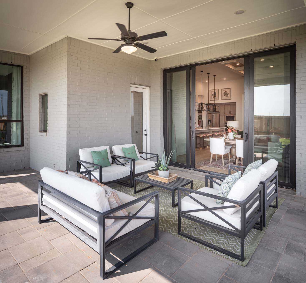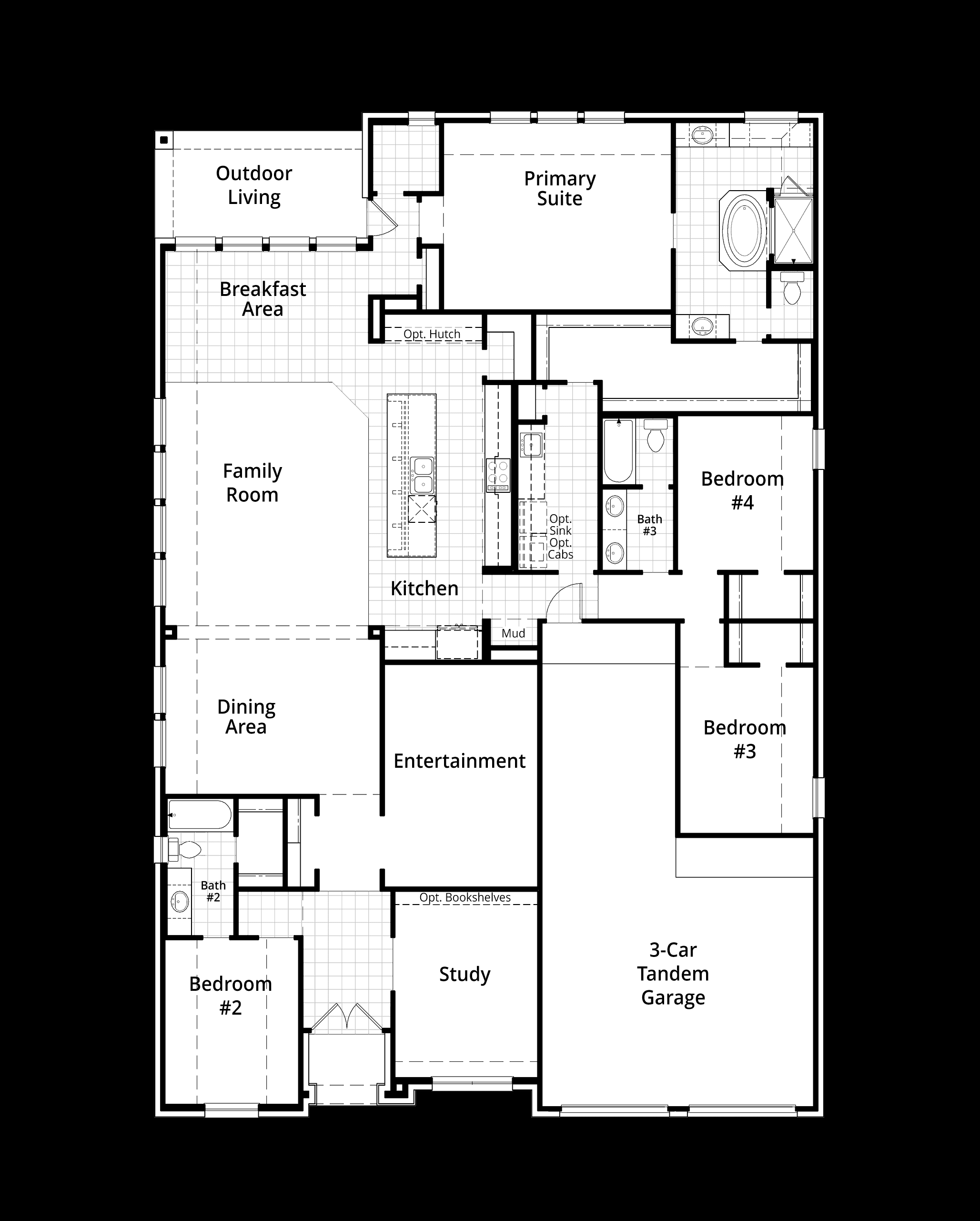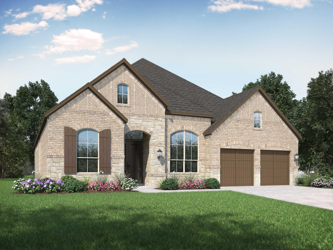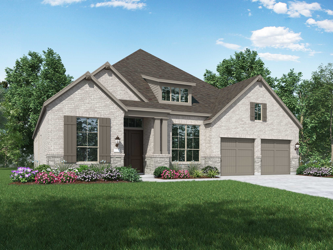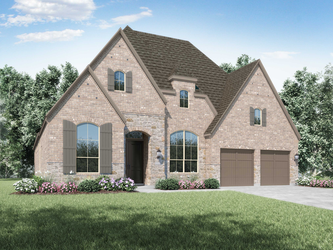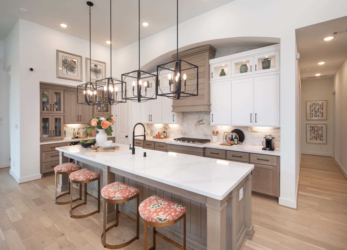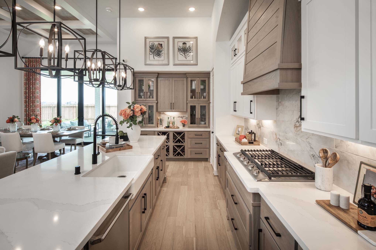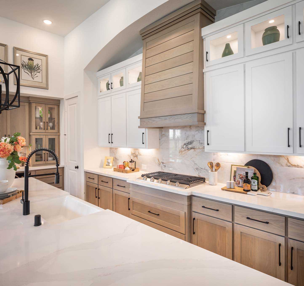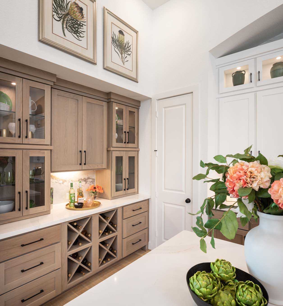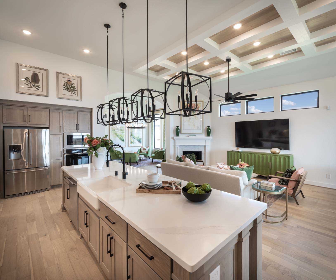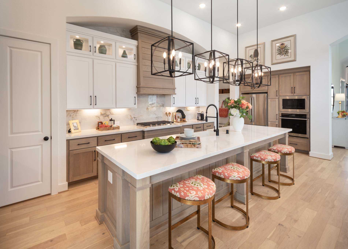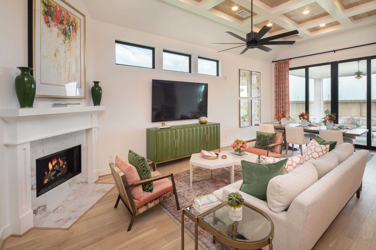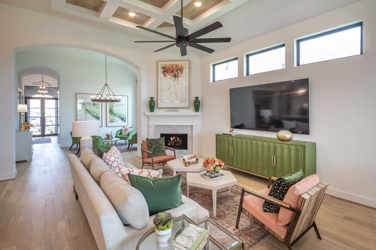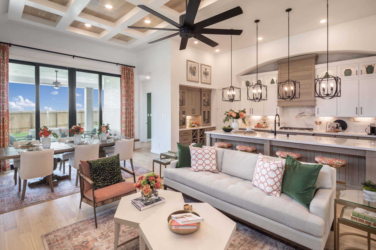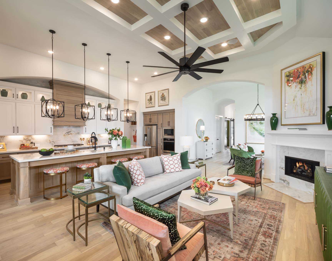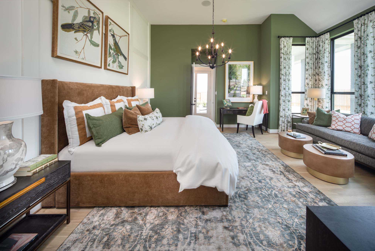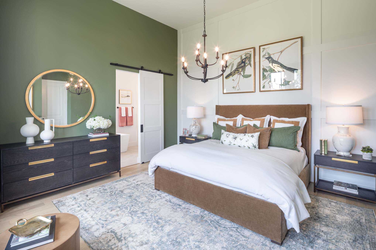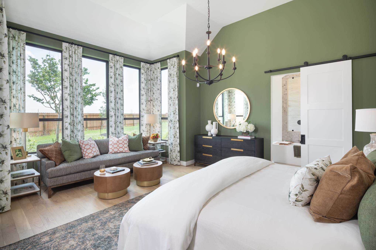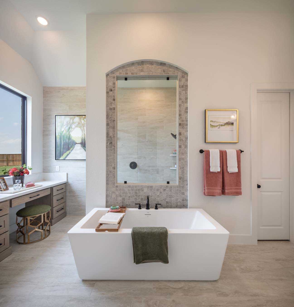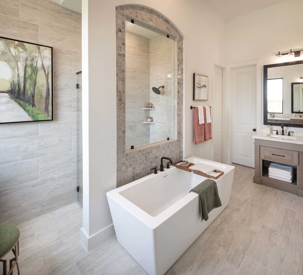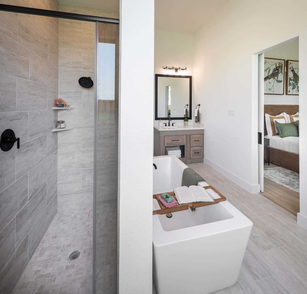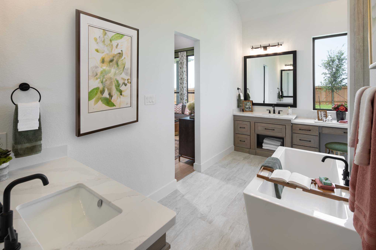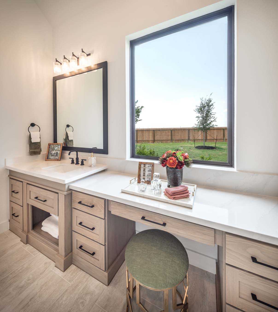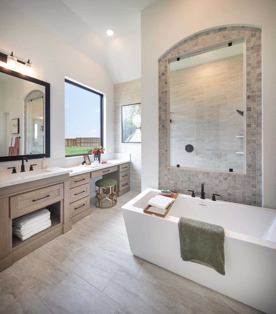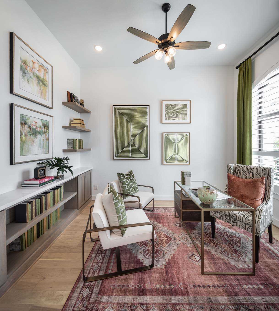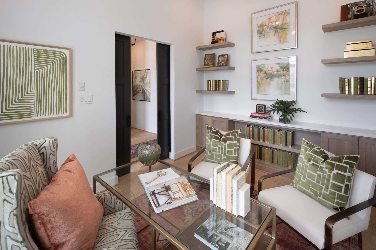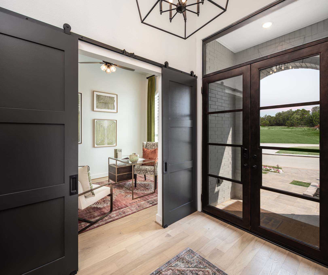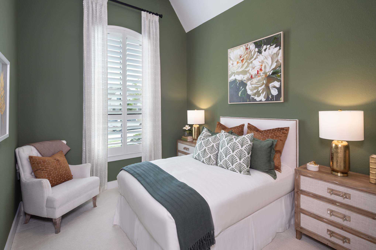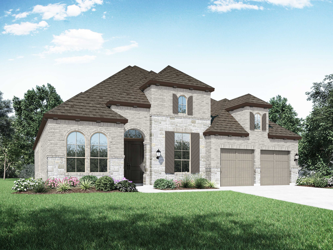Related Properties in This Community
| Name | Specs | Price |
|---|---|---|
 Mason
Mason
|
$545,990 | |
 619 Caprice Bluff
619 Caprice Bluff
|
$397,900 | |
 528 Embargo Drive
528 Embargo Drive
|
$397,850 | |
 418 Bassett Hall Road
418 Bassett Hall Road
|
$539,900 | |
 The 1363
The 1363
|
$281,900 | |
 Seguin
Seguin
|
$380,990 | |
 Jackson
Jackson
|
$549,990 | |
 Dawson
Dawson
|
$518,990 | |
 Cypress
Cypress
|
$388,000 | |
 636 Caprice Bluff
636 Caprice Bluff
|
$399,900 | |
 510 Quapaw Mews
510 Quapaw Mews
|
$519,900 | |
 203 Golden Run Drive
203 Golden Run Drive
|
$484,900 | |
 Classic - Villanova
Classic - Villanova
|
$683,990 | |
 Whitney
Whitney
|
$589,990 | |
 Roberts - S4308
Roberts - S4308
|
$535,900 | |
 Mustang - S3324
Mustang - S3324
|
$465,000 | |
 Magnolia
Magnolia
|
$399,990 | |
 Kirby
Kirby
|
$559,990 | |
 Falcon - S3315
Falcon - S3315
|
$440,000 | |
 Caprock - S3301
Caprock - S3301
|
$492,500 | |
 Blanco - S4303
Blanco - S4303
|
$541,500 | |
 Bastrop - S3309
Bastrop - S3309
|
$429,500 | |
 The 2588
The 2588
|
$400,400 | |
 The 2082
The 2082
|
$363,800 | |
 The 1818
The 1818
|
$347,700 | |
 The 1651
The 1651
|
$321,200 | |
 The 1613
The 1613
|
$313,300 | |
 The 1514
The 1514
|
$312,200 | |
 The 1475
The 1475
|
$299,700 | |
 The 1443
The 1443
|
$299,600 | |
 Irwin II Plan
Irwin II Plan
|
3 BR | 2.5 BA | 2 GR | 2,451 SQ FT | $306,100 |
 Irwin I Plan
Irwin I Plan
|
3 BR | 2 BA | 2 GR | 1,993 SQ FT | $278,900 |
 Geary II Plan
Geary II Plan
|
4 BR | 3 BA | 2 GR | 2,837 SQ FT | $326,700 |
 Geary I Plan
Geary I Plan
|
3 BR | 2 BA | 2 GR | 2,088 SQ FT | $281,200 |
 Dexter II Plan
Dexter II Plan
|
3 BR | 2 BA | 2 GR | 2,713 SQ FT | $317,600 |
 Dexter I Plan
Dexter I Plan
|
3 BR | 2 BA | 2 GR | 1,846 SQ FT | $272,300 |
 2588 Plan
2588 Plan
|
4 BR | 2.5 BA | 2 GR | 2,612 SQ FT | $292,500 |
 2516 Plan
2516 Plan
|
4 BR | 2.5 BA | 2 GR | 2,583 SQ FT | $292,600 |
 2086 Viva Road (Irwin I)
2086 Viva Road (Irwin I)
|
4 BR | 3 BA | 3 GR | 1,993 SQ FT | $294,800 |
 2082 Viva Road (2516)
2082 Viva Road (2516)
|
4 BR | 2.5 BA | 3 GR | 2,583 SQ FT | $302,300 |
 2030 Theresa Drive (1363)
2030 Theresa Drive (1363)
|
3 BR | 2 BA | 2 GR | 1,354 SQ FT | $221,200 |
 2028 Theresa Drive (1443)
2028 Theresa Drive (1443)
|
3 BR | 2 BA | 2 GR | 1,448 SQ FT | $226,200 |
 2026 Theresa Drive (1475)
2026 Theresa Drive (1475)
|
3 BR | 2 BA | 2 GR | 1,509 SQ FT | $227,300 |
 1818 Plan
1818 Plan
|
3 BR | 2 BA | 2 GR | 1,825 SQ FT | $256,600 |
 1676 Plan
1676 Plan
|
3 BR | 2 BA | 2 GR | 1,681 SQ FT | $236,800 |
 1613 Plan
1613 Plan
|
3 BR | 2 BA | 2 GR | 1,620 SQ FT | $235,100 |
 1593 Plan
1593 Plan
|
4 BR | 2 BA | 2 GR | 1,600 SQ FT | $235,200 |
 1514 Plan
1514 Plan
|
3 BR | 2 BA | 2 GR | 1,517 SQ FT | $230,600 |
 1475 Plan
1475 Plan
|
3 BR | 2 BA | 2 GR | 1,509 SQ FT | $219,200 |
| Name | Specs | Price |
Plan 215
Price from: $710,990Please call us for updated information!
YOU'VE GOT QUESTIONS?
REWOW () CAN HELP
Home Info of Plan 215
Welcome to the dynamic and inviting 215 floor plan, where modern living meets comfort and style! This thoughtfully designed home features four spacious bedrooms and three full bathrooms, perfect for families and guests alike. At the heart of the home, the open-concept kitchen seamlessly connects to the family room and breakfast area, creating a lively hub for daily gatherings. Enjoy delightful meals in the adjacent dining area or unwind in the cozy entertainment room. The primary suite offers a luxurious retreat with a private en-suite bathroom, while bedroom two also enjoys its own private bath. Additional bedrooms share access to a full bathroom. A dedicated study caters to work-from-home needs, and outdoor living is a breeze with a charming patio. With a three-car tandem garage for ample storage, this floor plan perfectly blends functionality and fun for a vibrant lifestyle!
Home Highlights for Plan 215
Information last updated on July 09, 2025
- Price: $710,990
- 2932 Square Feet
- Status: Plan
- 4 Bedrooms
- 3 Garages
- Zip: 77598
- 3 Bathrooms
- 1 Story
Living area included
- Dining Room
- Living Room
Plan Amenities included
- Primary Bedroom Downstairs
Community Info
Edgewater is a premier master-planned community in the Bay Area located in the heart of Webster. This 538-acre community is three minutes to IH-45 via the NASA Parkway Bypass, providing easy access to Houston and Galveston. Edgewater's unique location presents an almost ideal blend of quiet seclusion along the water’s edge with outstanding schools, unusually quick and quality access to major highways, services, medical and employment centers.
Actual schools may vary. Contact the builder for more information.
Area Schools
-
Clear Creek Independent School District
- Mcwhirter Elementary School
- Clear Creek Intermediate School
- Clear Creek High School
Actual schools may vary. Contact the builder for more information.
Testimonials
"My husband and I have built several homes over the years, and this has been the least complicated process of any of them - especially taking into consideration this home is the biggest and had more detail done than the previous ones. We have been in this house for almost three years, and it has stood the test of time and severe weather."
BG and PG, Homeowners in Austin, TX
7/26/2017
