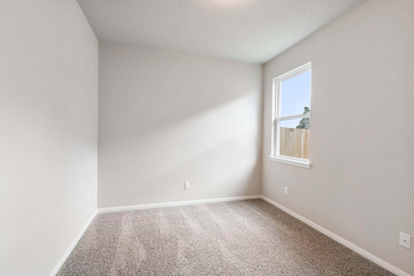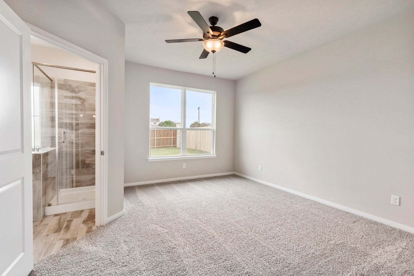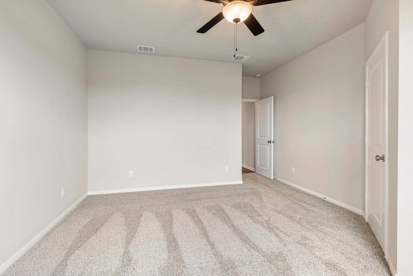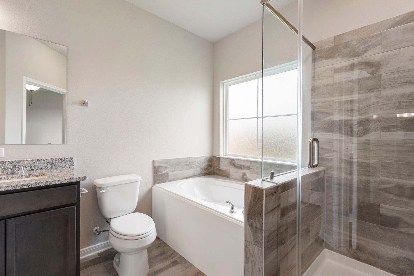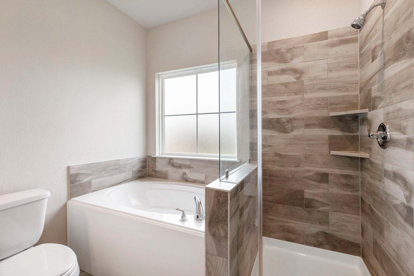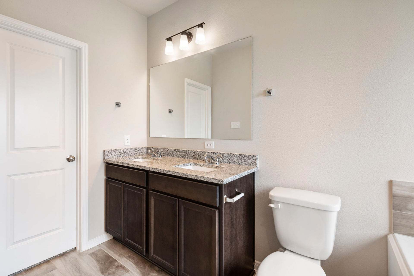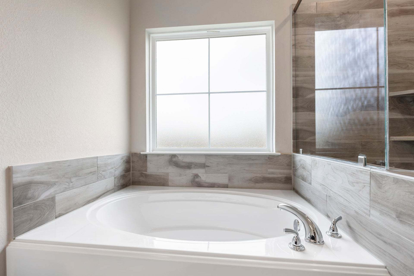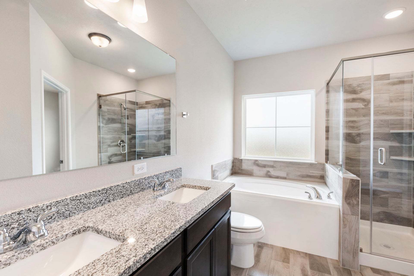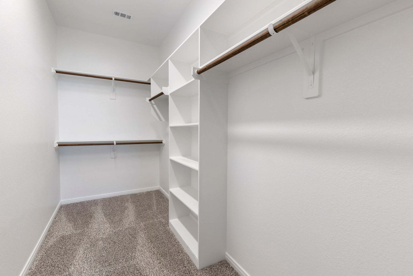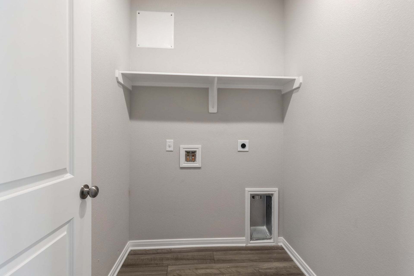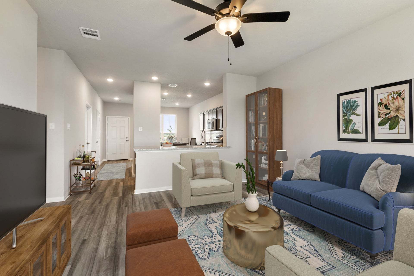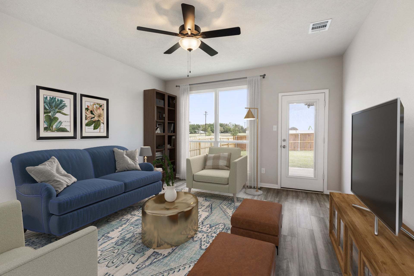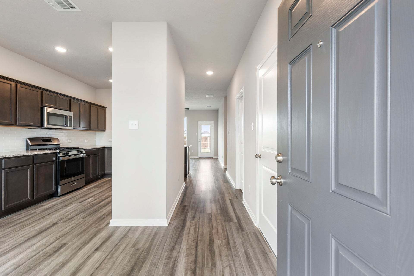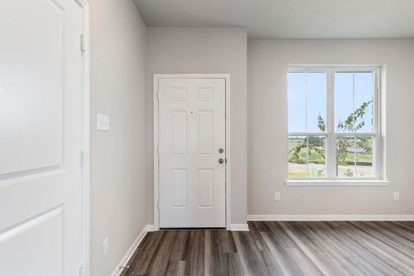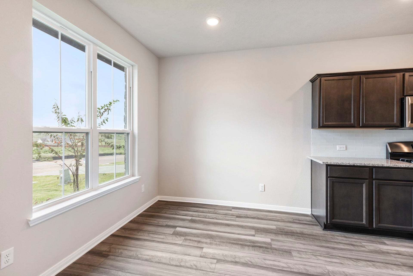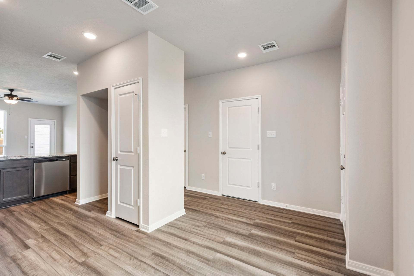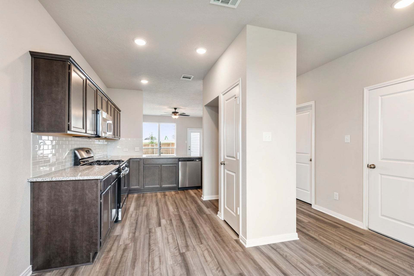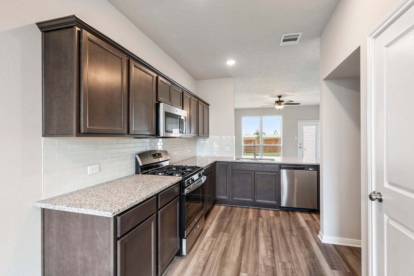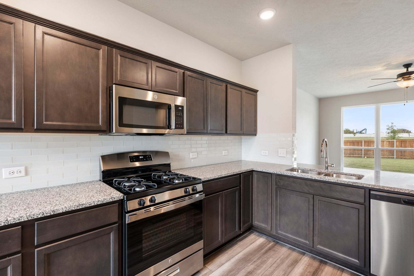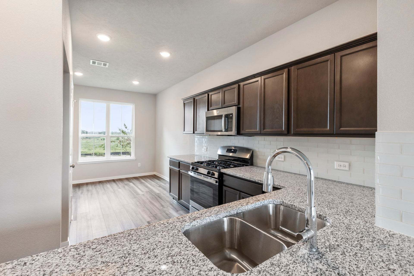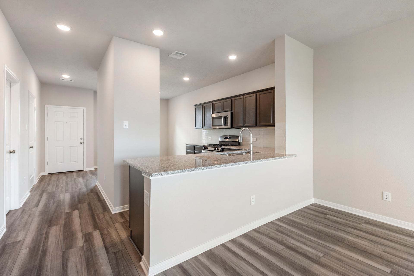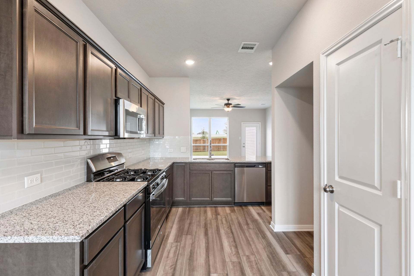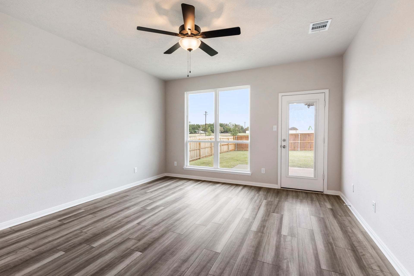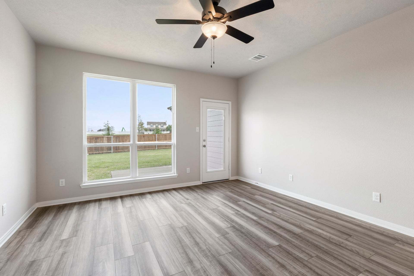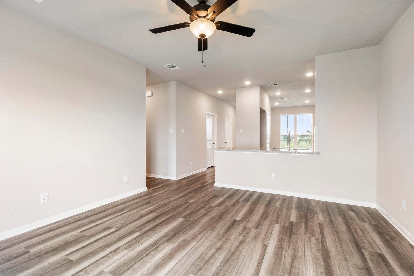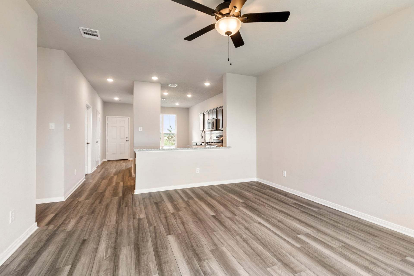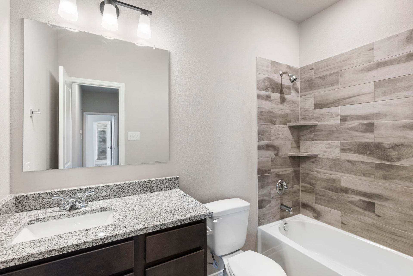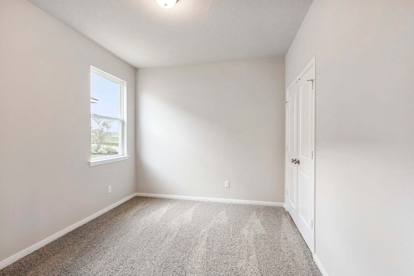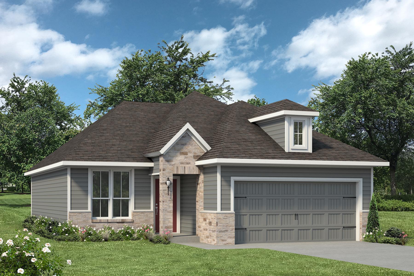Related Properties in This Community
| Name | Specs | Price |
|---|---|---|
 Mason
Mason
|
$545,990 | |
 619 Caprice Bluff
619 Caprice Bluff
|
$397,900 | |
 528 Embargo Drive
528 Embargo Drive
|
$397,850 | |
 418 Bassett Hall Road
418 Bassett Hall Road
|
$539,900 | |
 Seguin
Seguin
|
$380,990 | |
 Jackson
Jackson
|
$549,990 | |
 Dawson
Dawson
|
$518,990 | |
 Cypress
Cypress
|
$388,000 | |
 636 Caprice Bluff
636 Caprice Bluff
|
$399,900 | |
 510 Quapaw Mews
510 Quapaw Mews
|
$519,900 | |
 203 Golden Run Drive
203 Golden Run Drive
|
$484,900 | |
 Plan 215
Plan 215
|
$710,990 | |
 Classic - Villanova
Classic - Villanova
|
$683,990 | |
 Whitney
Whitney
|
$589,990 | |
 Roberts - S4308
Roberts - S4308
|
$535,900 | |
 Mustang - S3324
Mustang - S3324
|
$465,000 | |
 Magnolia
Magnolia
|
$399,990 | |
 Kirby
Kirby
|
$559,990 | |
 Falcon - S3315
Falcon - S3315
|
$440,000 | |
 Caprock - S3301
Caprock - S3301
|
$492,500 | |
 Blanco - S4303
Blanco - S4303
|
$541,500 | |
 Bastrop - S3309
Bastrop - S3309
|
$429,500 | |
 The 2588
The 2588
|
$400,400 | |
 The 2082
The 2082
|
$363,800 | |
 The 1818
The 1818
|
$347,700 | |
 The 1651
The 1651
|
$321,200 | |
 The 1613
The 1613
|
$313,300 | |
 The 1514
The 1514
|
$312,200 | |
 The 1475
The 1475
|
$299,700 | |
 The 1443
The 1443
|
$299,600 | |
 Irwin II Plan
Irwin II Plan
|
3 BR | 2.5 BA | 2 GR | 2,451 SQ FT | $306,100 |
 Irwin I Plan
Irwin I Plan
|
3 BR | 2 BA | 2 GR | 1,993 SQ FT | $278,900 |
 Geary II Plan
Geary II Plan
|
4 BR | 3 BA | 2 GR | 2,837 SQ FT | $326,700 |
 Geary I Plan
Geary I Plan
|
3 BR | 2 BA | 2 GR | 2,088 SQ FT | $281,200 |
 Dexter II Plan
Dexter II Plan
|
3 BR | 2 BA | 2 GR | 2,713 SQ FT | $317,600 |
 Dexter I Plan
Dexter I Plan
|
3 BR | 2 BA | 2 GR | 1,846 SQ FT | $272,300 |
 2588 Plan
2588 Plan
|
4 BR | 2.5 BA | 2 GR | 2,612 SQ FT | $292,500 |
 2516 Plan
2516 Plan
|
4 BR | 2.5 BA | 2 GR | 2,583 SQ FT | $292,600 |
 2086 Viva Road (Irwin I)
2086 Viva Road (Irwin I)
|
4 BR | 3 BA | 3 GR | 1,993 SQ FT | $294,800 |
 2082 Viva Road (2516)
2082 Viva Road (2516)
|
4 BR | 2.5 BA | 3 GR | 2,583 SQ FT | $302,300 |
 2030 Theresa Drive (1363)
2030 Theresa Drive (1363)
|
3 BR | 2 BA | 2 GR | 1,354 SQ FT | $221,200 |
 2028 Theresa Drive (1443)
2028 Theresa Drive (1443)
|
3 BR | 2 BA | 2 GR | 1,448 SQ FT | $226,200 |
 2026 Theresa Drive (1475)
2026 Theresa Drive (1475)
|
3 BR | 2 BA | 2 GR | 1,509 SQ FT | $227,300 |
 1818 Plan
1818 Plan
|
3 BR | 2 BA | 2 GR | 1,825 SQ FT | $256,600 |
 1676 Plan
1676 Plan
|
3 BR | 2 BA | 2 GR | 1,681 SQ FT | $236,800 |
 1613 Plan
1613 Plan
|
3 BR | 2 BA | 2 GR | 1,620 SQ FT | $235,100 |
 1593 Plan
1593 Plan
|
4 BR | 2 BA | 2 GR | 1,600 SQ FT | $235,200 |
 1514 Plan
1514 Plan
|
3 BR | 2 BA | 2 GR | 1,517 SQ FT | $230,600 |
 1475 Plan
1475 Plan
|
3 BR | 2 BA | 2 GR | 1,509 SQ FT | $219,200 |
| Name | Specs | Price |
The 1363
Price from: $281,900Please call us for updated information!
YOU'VE GOT QUESTIONS?
REWOW () CAN HELP
Home Info of The 1363
Some images shown may be from a previously built Stylecraft home of similar design. Actual options, colors, and selections may vary. Contact us for details! This charming 3 bedroom, 2 bath home is spacious with a versatile design! Featuring a foyer and galley way entrance, this home feels elegant and special immediately upon your entrance. Some of our favorite things about this floor plan are its large primary bedroom, which includes a massive closet, and enough space for a sitting area in front of the window beaming with natural light. This home is great for entertaining, with so much counter space and its separate formal dining room that flows seamlessly into the kitchen.
Home Highlights for The 1363
Information last updated on June 29, 2025
- Price: $281,900
- 1354 Square Feet
- Status: Plan
- 3 Bedrooms
- 2 Garages
- Zip: 77807
- 2 Bathrooms
- 1 Story
Plan Amenities included
- Primary Bedroom Downstairs
Community Info
Welcome to your new home in West Bryan! Perfectly positioned off FM 2818 Harvey Mitchell Parkway and Villa Maria Road, our community offers unparalleled access to historic downtown Bryan and the vibrant energy of College Station—all from one central, inviting location. Experience the best of both worlds with a range of attractions right at your doorstep. Tee off at TopGolf or take a leisurely stroll along the scenic Lake Walk at Traditions. Family fun continues at the Brazos County Expo, and you can always unwind by enjoying our very own park and pond. Situated in the heart of Bryan’s booming “growth corridor”—home to Traditions Golf Course and Country Club, the Texas A&M Health Science Center, and the dynamic Research Valley Partnership Bio-Corridor—Edgewater is a favorite among young professionals, new families, and empty nesters alike. With easy access to schools, parks, shopping, and more, it's no wonder that our home sites are in high demand. Begin your next chapter in West Bryan—contact us today to schedule your private tour and discover a lifestyle tailored just for you!
Actual schools may vary. Contact the builder for more information.
Amenities
-
Community Services
- Park
Area Schools
-
Bryan Independent School District
- Mary Branch Elementary School
- Jane Long Middle School
- Brownsville Early College High School
Actual schools may vary. Contact the builder for more information.
