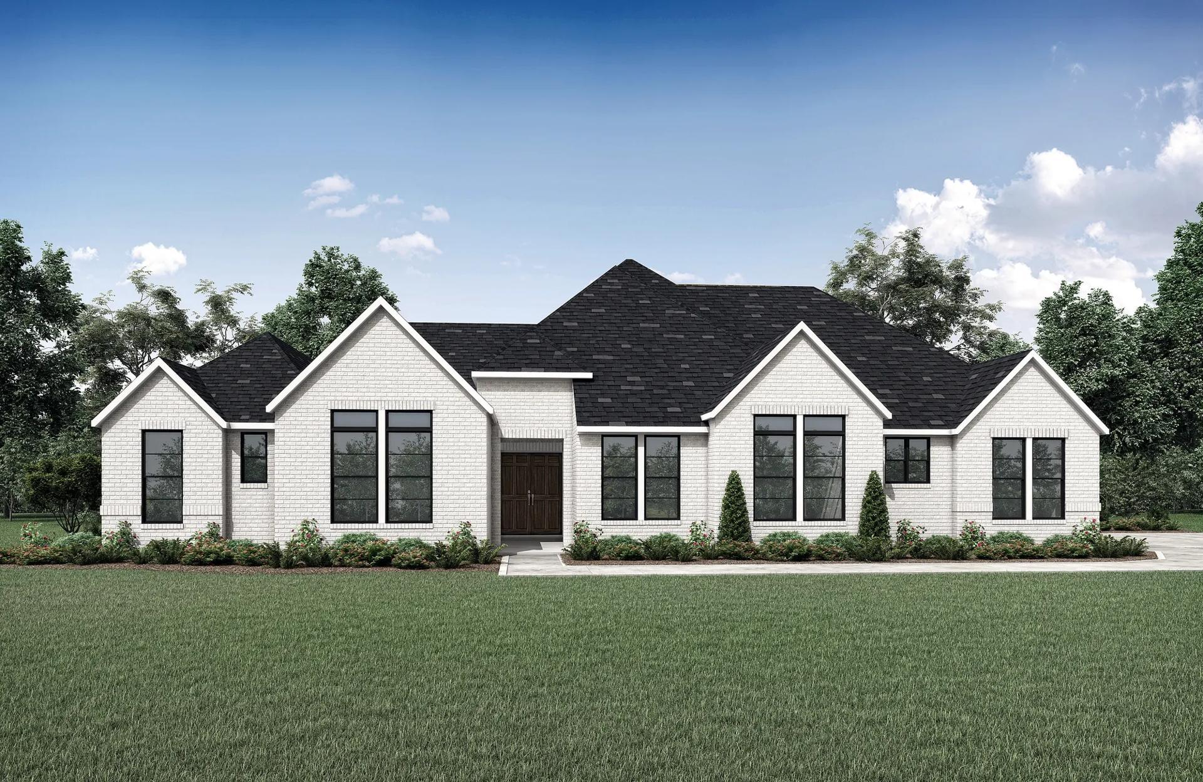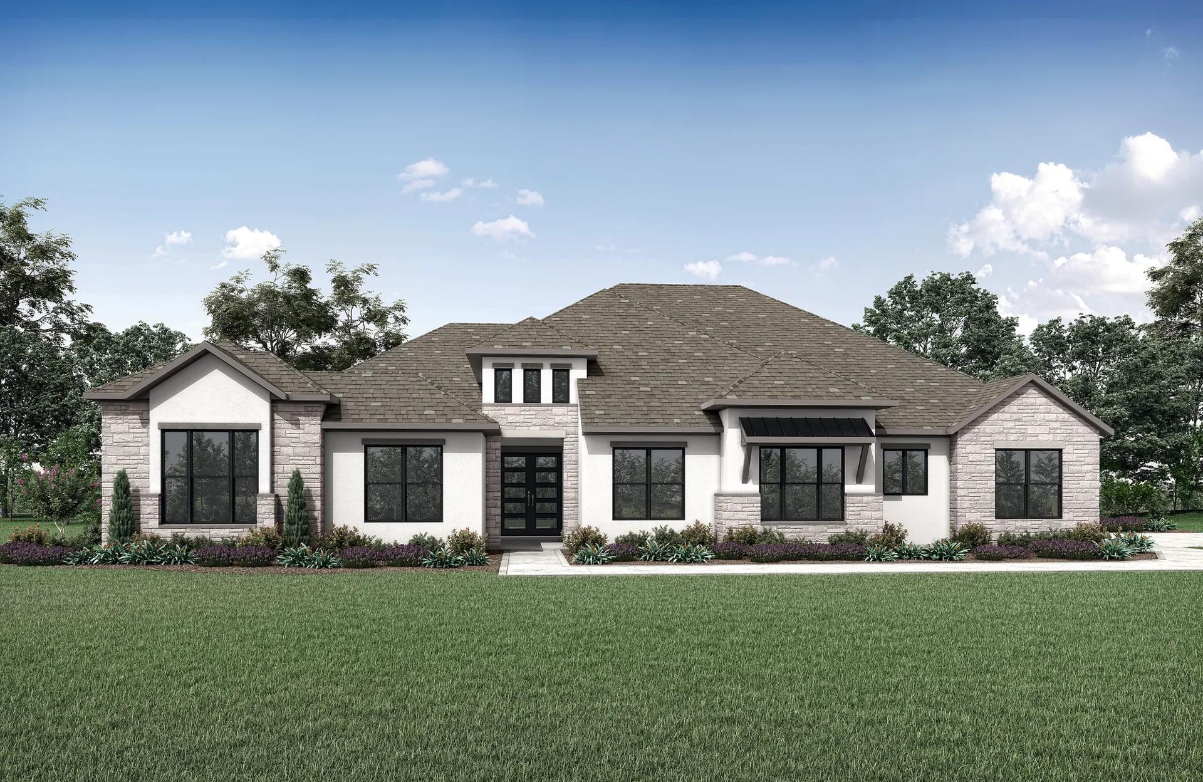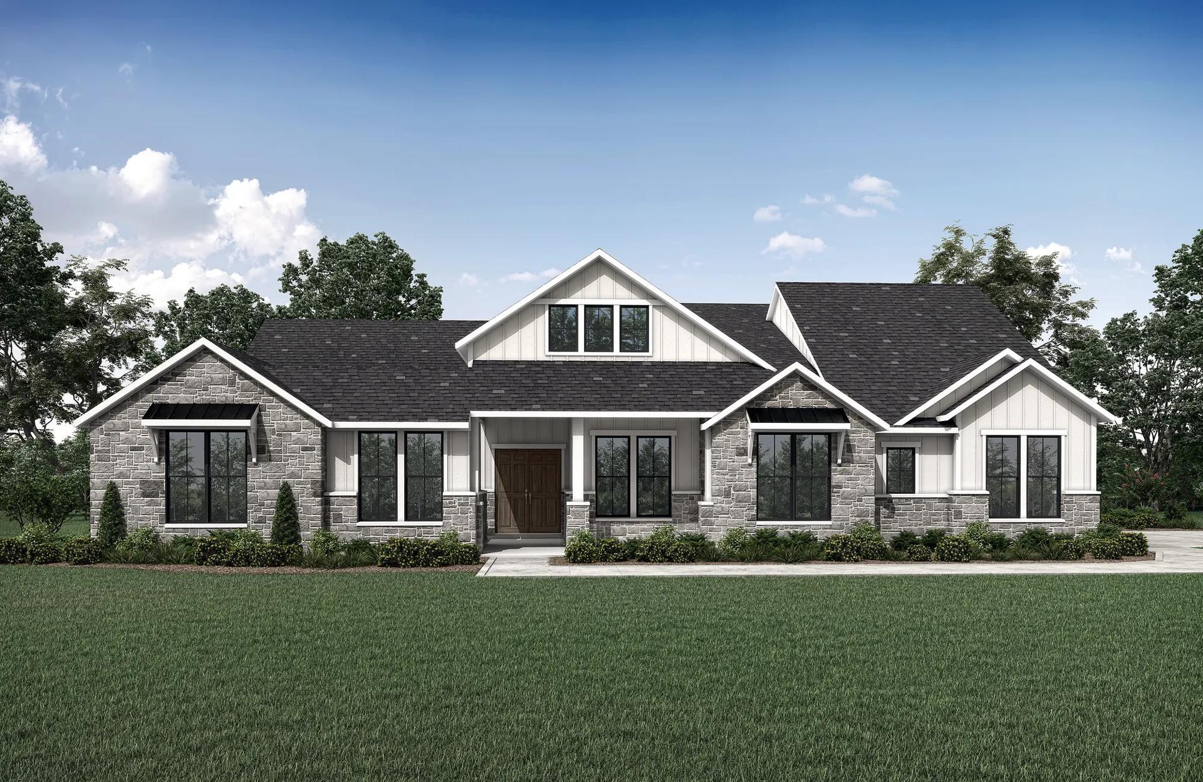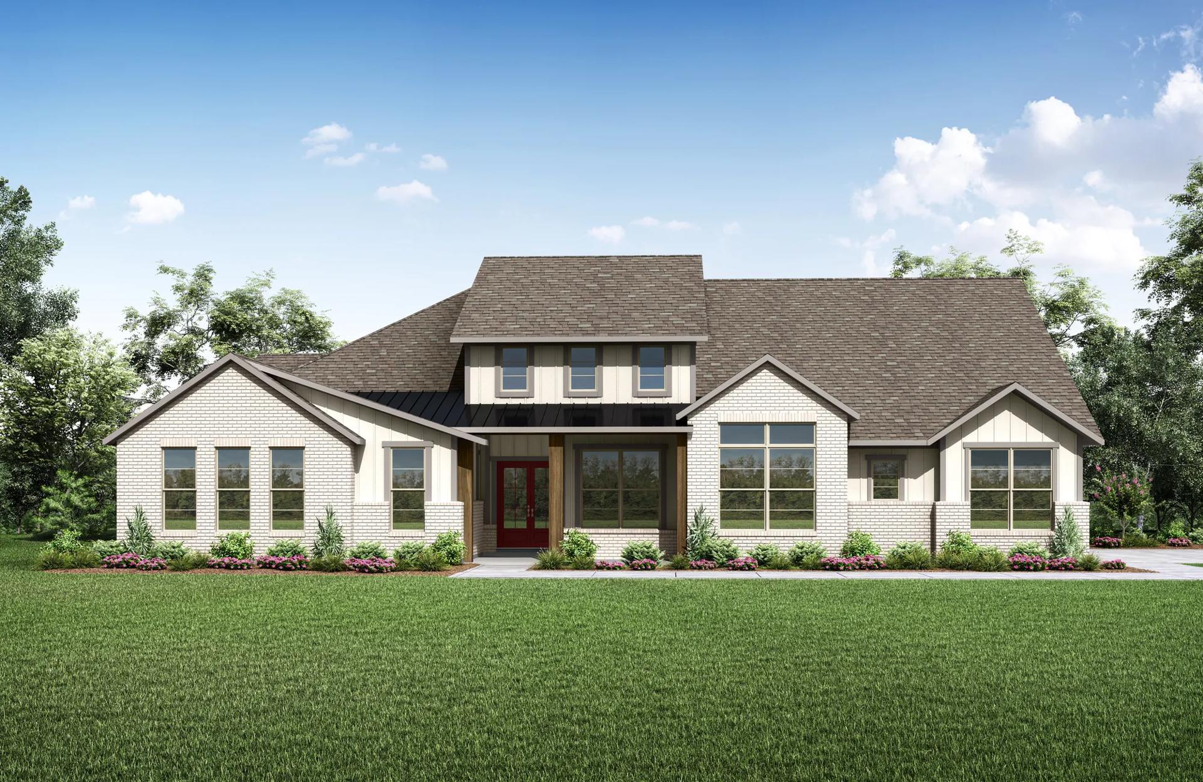Related Properties in This Community
| Name | Specs | Price |
|---|---|---|
 LYNMAR IV
LYNMAR IV
|
$939,900 | |
 COLINAS II
COLINAS II
|
$799,900 | |
 TATE
TATE
|
$659,900 | |
 MAXWELL
MAXWELL
|
$929,900 | |
 DEERFIELD J
DEERFIELD J
|
$689,900 | |
 DANIELLE
DANIELLE
|
$619,900 | |
 BRADY
BRADY
|
$609,900 | |
 AUDREY
AUDREY
|
$614,900 | |
 PRESLEY III
PRESLEY III
|
$619,900 | |
 BROOKDALE
BROOKDALE
|
$697,900 | |
 PARKHILL
PARKHILL
|
$585,900 | |
 MERRICK II
MERRICK II
|
$729,900 | |
|
|
$763,900 | |
 LAUREN II
LAUREN II
|
$699,900 | |
 GRANTLEY II
GRANTLEY II
|
$826,900 | |
 GRANTLEY
GRANTLEY
|
$784,900 | |
 EASTLAND II
EASTLAND II
|
$699,900 | |
 CHANNING II
CHANNING II
|
$756,900 | |
 CASTELLA II
CASTELLA II
|
$759,900 | |
 BROOKDALE II
BROOKDALE II
|
$714,900 | |
 AMBER
AMBER
|
$594,900 | |
| Name | Specs | Price |
GRANDVIEW
Price from: $775,900Please call us for updated information!
YOU'VE GOT QUESTIONS?
REWOW () CAN HELP
Home Info of GRANDVIEW
The Grandview is a sprawling one-story floor plan that welcomes guests starting with the front courtyard adjacent to the entry. Once inside the foyer, one's line of sight is instantly drawn to the spacious family room and covered patio just beyond. The living triangle of kitchen-dining-family room is perfect for entertaining and has easy accessibility to the outdoor porch. Optional sliding doors further blur the line of outdoor / indoor spaces. With a tucked away gameroom and home office, this plan offers quiet retreats for all family members. Add on an optional media room, fifth bedroom or even an independent living quarter for maximum design.
Home Highlights for GRANDVIEW
Information last updated on May 29, 2025
- Price: $775,900
- 3752 Square Feet
- Status: Plan
- 4 Bedrooms
- 3 Garages
- Zip: 78726
- 4.5 Bathrooms
- 1 Story
Community Info
PIN LOCATION IS DREES CUSTOM HOMES DESIGN CENTER. TO-BE-BUILT CUSTOM HOME OPPORTUNITIES ON YOUR LAND. *Pricing excludes lot and lot preparation. Build your ideal home in your ideal location. With the Elevate by Drees Custom Homes program, our team of professionals will make it easy to build a quality customized home - anywhere your heart desires. Whether you already own a lot, need help finding a site, or have a particular property in mind, discover the advantages of building with Elevate by Drees Custom Homes.





