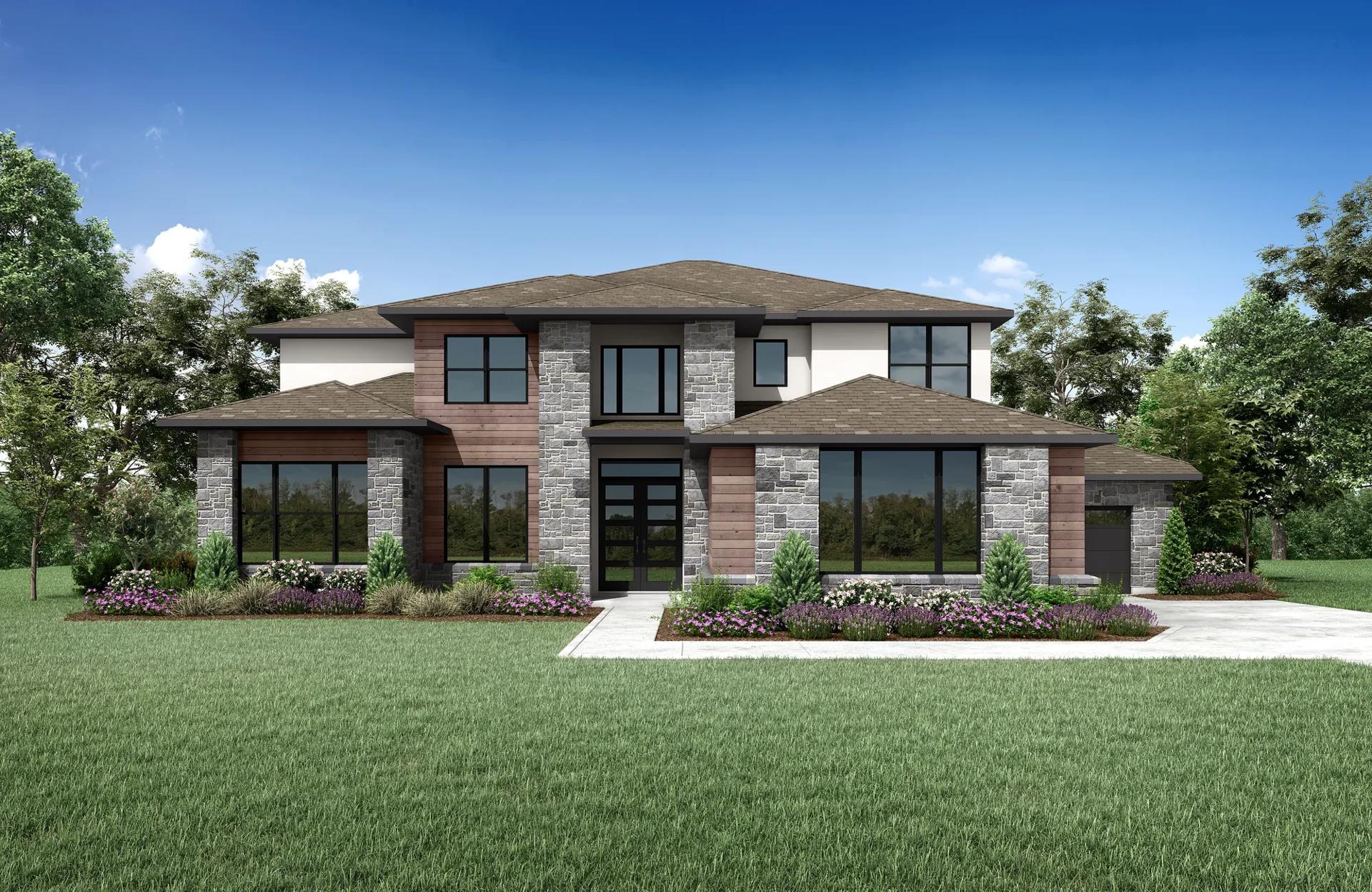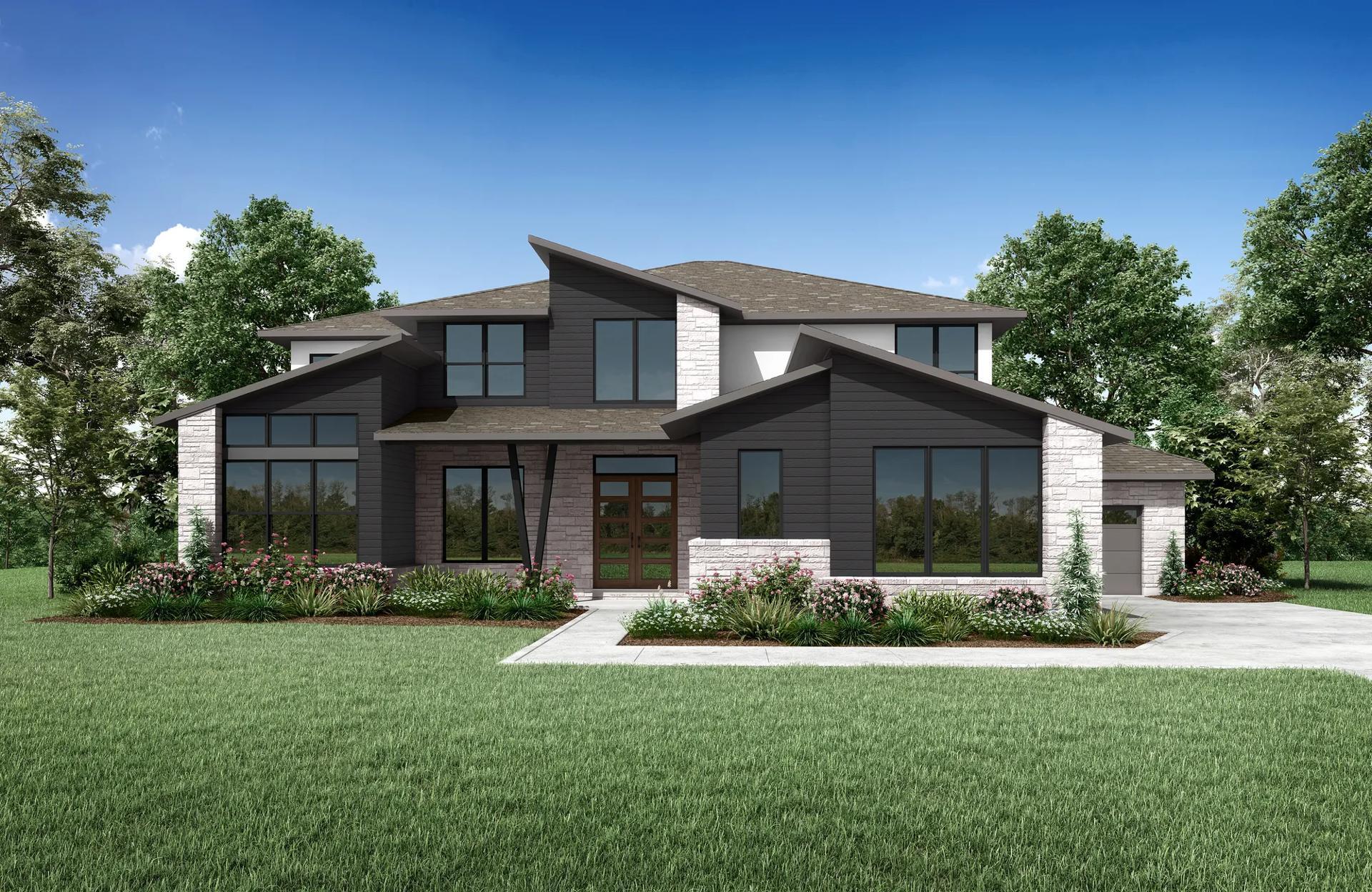Related Properties in This Community
| Name | Specs | Price |
|---|---|---|
 LYNMAR IV
LYNMAR IV
|
$939,900 | |
 COLINAS II
COLINAS II
|
$799,900 | |
 TATE
TATE
|
$659,900 | |
 GRANDVIEW
GRANDVIEW
|
$775,900 | |
 DEERFIELD J
DEERFIELD J
|
$689,900 | |
 DANIELLE
DANIELLE
|
$619,900 | |
 BRADY
BRADY
|
$609,900 | |
 AUDREY
AUDREY
|
$614,900 | |
 PRESLEY III
PRESLEY III
|
$619,900 | |
 BROOKDALE
BROOKDALE
|
$697,900 | |
 PARKHILL
PARKHILL
|
$585,900 | |
 MERRICK II
MERRICK II
|
$729,900 | |
|
|
$763,900 | |
 LAUREN II
LAUREN II
|
$699,900 | |
 GRANTLEY II
GRANTLEY II
|
$826,900 | |
 GRANTLEY
GRANTLEY
|
$784,900 | |
 EASTLAND II
EASTLAND II
|
$699,900 | |
 CHANNING II
CHANNING II
|
$756,900 | |
 CASTELLA II
CASTELLA II
|
$759,900 | |
 BROOKDALE II
BROOKDALE II
|
$714,900 | |
 AMBER
AMBER
|
$594,900 | |
| Name | Specs | Price |
MAXWELL
Price from: $929,900Please call us for updated information!
YOU'VE GOT QUESTIONS?
REWOW () CAN HELP
Home Info of MAXWELL
The Maxwell is a stunning two-story home with a sleek modern exterior. Upon entering the two-story foyer, you'll pass the formal dining room. Pass by the wine display as you enter the two-story family room. The adjacent gourmet kitchen features a large island perfect for meal prep and a walk-in pantry or optional working pantry. The exquisite first floor owner's suite includes his and hers walk-in closet and a dreamy spa-like bath. The main level also boasts a private guest suite and study. Upstairs, discover three additional bedrooms along with game and media rooms.
Home Highlights for MAXWELL
Information last updated on June 24, 2025
- Price: $929,900
- 4991 Square Feet
- Status: Plan
- 5 Bedrooms
- 3 Garages
- Zip: 78726
- 5.5 Bathrooms
- 2 Stories
Community Info
PIN LOCATION IS DREES CUSTOM HOMES DESIGN CENTER. TO-BE-BUILT CUSTOM HOME OPPORTUNITIES ON YOUR LAND. *Pricing excludes lot and lot preparation. Build your ideal home in your ideal location. With the Elevate by Drees Custom Homes program, our team of professionals will make it easy to build a quality customized home - anywhere your heart desires. Whether you already own a lot, need help finding a site, or have a particular property in mind, discover the advantages of building with Elevate by Drees Custom Homes.
Actual schools may vary. Contact the builder for more information.
Area Schools
-
Leander Independent School District
- Steiner Ranch Elementary School
- Canyon Ridge Middle School
- Vandegrift High School
Actual schools may vary. Contact the builder for more information.




