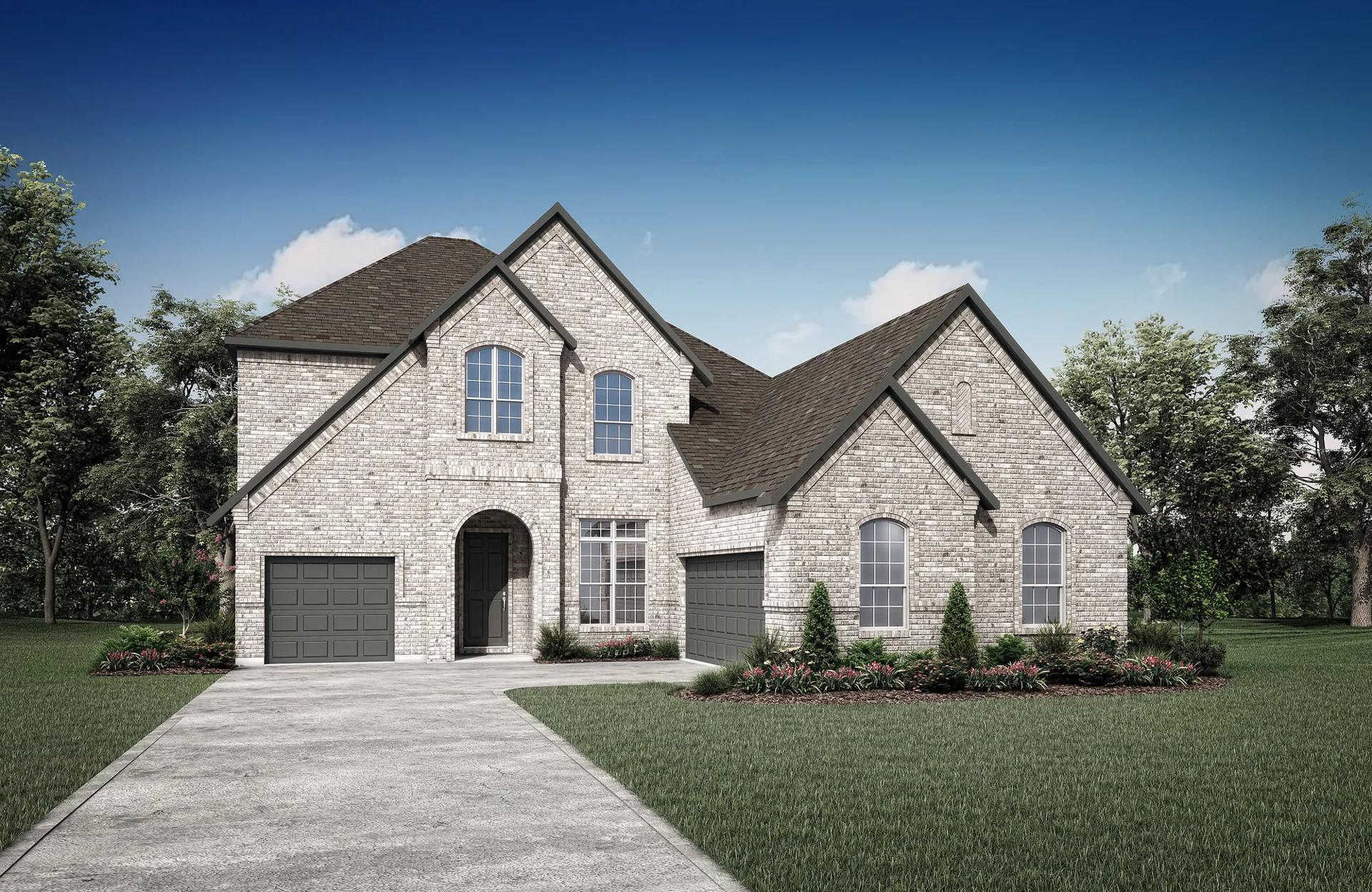Related Properties in This Community
| Name | Specs | Price |
|---|---|---|
 THORNBURY
THORNBURY
|
$628,900 | |
 SOPHIA
SOPHIA
|
$578,900 | |
 LAUREN IV
LAUREN IV
|
$761,900 | |
 ELMSDALE
ELMSDALE
|
$832,900 | |
 BROOKDALE II
BROOKDALE II
|
$669,900 | |
|
|
$645,900 | |
 OAKLEY III
OAKLEY III
|
$761,900 | |
 LORENZO III
LORENZO III
|
$590,900 | |
 JULIAN IV
JULIAN IV
|
$783,900 | |
 GRANDVIEW
GRANDVIEW
|
$750,900 | |
 ELMSDALE IV
ELMSDALE IV
|
$825,900 | |
 BURKHART
BURKHART
|
$657,900 | |
 BRAYDEN
BRAYDEN
|
$710,900 | |
 BRACKEN III
BRACKEN III
|
$705,900 | |
 TATE
TATE
|
$616,900 | |
 PRESLEY III
PRESLEY III
|
$594,900 | |
 PRESLEY
PRESLEY
|
$565,900 | |
 PARKHILL
PARKHILL
|
$561,900 | |
 OVERLOOK II
OVERLOOK II
|
$646,900 | |
 LYNMAR IV
LYNMAR IV
|
$809,100 | |
 LAUREN II
LAUREN II
|
$725,900 | |
 HUNTLEY
HUNTLEY
|
$527,900 | |
 GRANTLEY IV
GRANTLEY IV
|
$788,900 | |
|
|
$639,900 | |
 BRYNLEE II
BRYNLEE II
|
$600,900 | |
 BRIARGATE
BRIARGATE
|
$729,900 | |
 AUDREY
AUDREY
|
$581,900 | |
| Name | Specs | Price |
DEERFIELD J
Price from: $637,900Please call us for updated information!
YOU'VE GOT QUESTIONS?
REWOW () CAN HELP
Home Info of DEERFIELD J
An open, formal living room and dining room straddle the foyer of the Deerfield J making it a great floor plan for entertaining. Or, you might opt for a study with French doors instead of the living room for meeting with clients. The family living area flows nicely together accented by a bountiful kitchen island, custom cabinetry, walk-in pantry, and a cozy corner fireplace in the two-story family room. An optional covered porch awaits off the breakfast room for trendy outdoor living. The luxurious owner's suite can be dressed to the nines with an optional boxed ceiling and/or bay window. A semi-private second/guest bedroom suite is also on the main floor. Upstairs are two comfortable bedrooms and a generous gameroom. For a bit more privacy just when you'd like it most, you can choose a Jack and Jill bath option between these bedrooms. There's also an optional media room with noise reducing double-doors.
Home Highlights for DEERFIELD J
Information last updated on June 03, 2025
- Price: $637,900
- 3099 Square Feet
- Status: Plan
- 4 Bedrooms
- 3 Garages
- Zip: 75234
- 3.5 Bathrooms
- 2 Stories
Community Info
TO-BE-BUILT CUSTOM HOMES ON YOUR LAND. HOMES ARE NOT PREBUILT. PRICING REFLECTS THE TO-BE-BUILT HOME ONLY, AND DOES NOT INCLUDE LAND OR LAND IMPROVEMENTS. PIN LOCATION IS TO THE DREES CUSTOM HOMES DESIGN CENTER. *Pricing excludes lot and lot preparation. Build your ideal home in your ideal location. With the Elevate by Drees Custom Homes program, our team of professionals will make it easy to build a quality customized home - anywhere your heart desires. Whether you already own a lot, need help finding a site, or have a particular property in mind, discover the advantages of building with Elevate by Drees Custom Homes.



