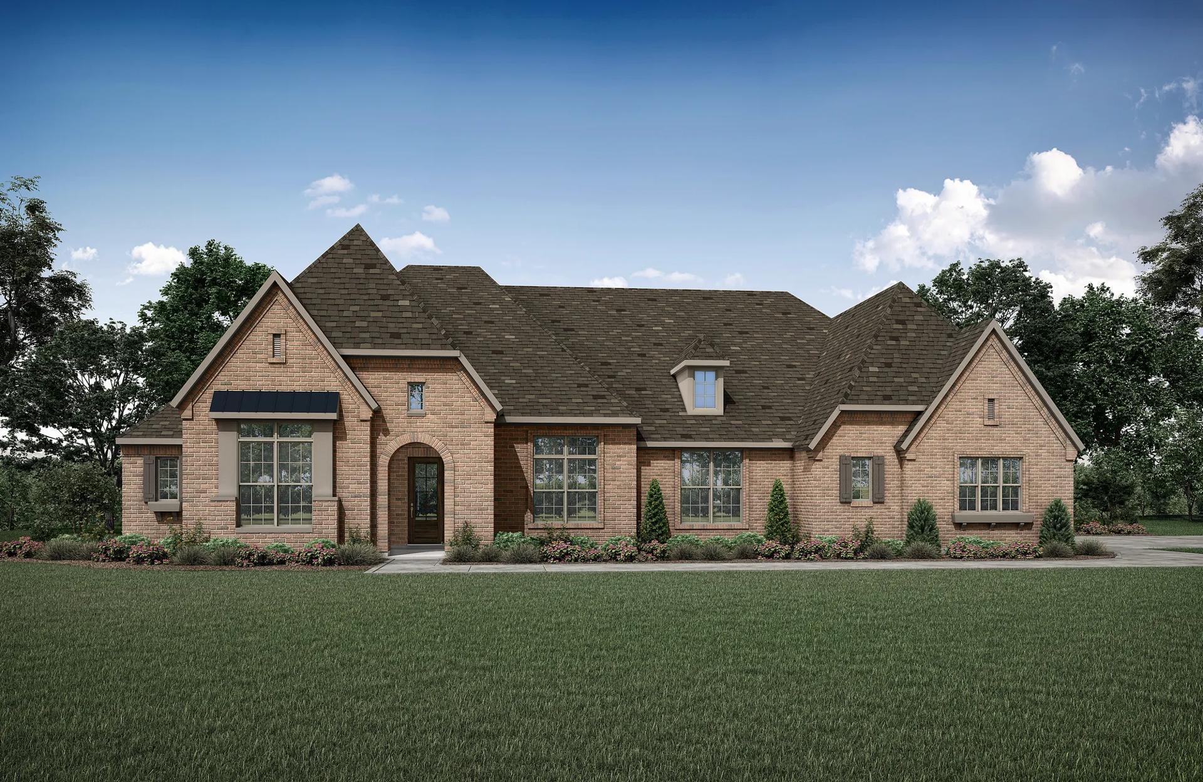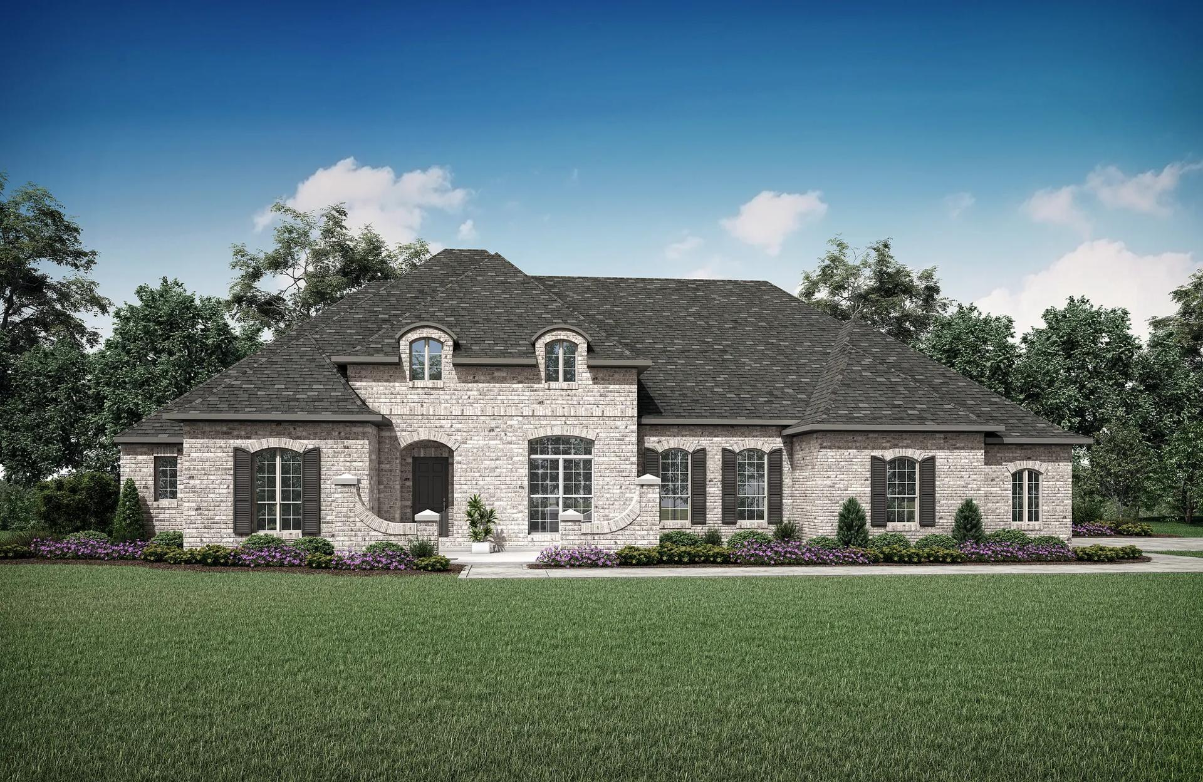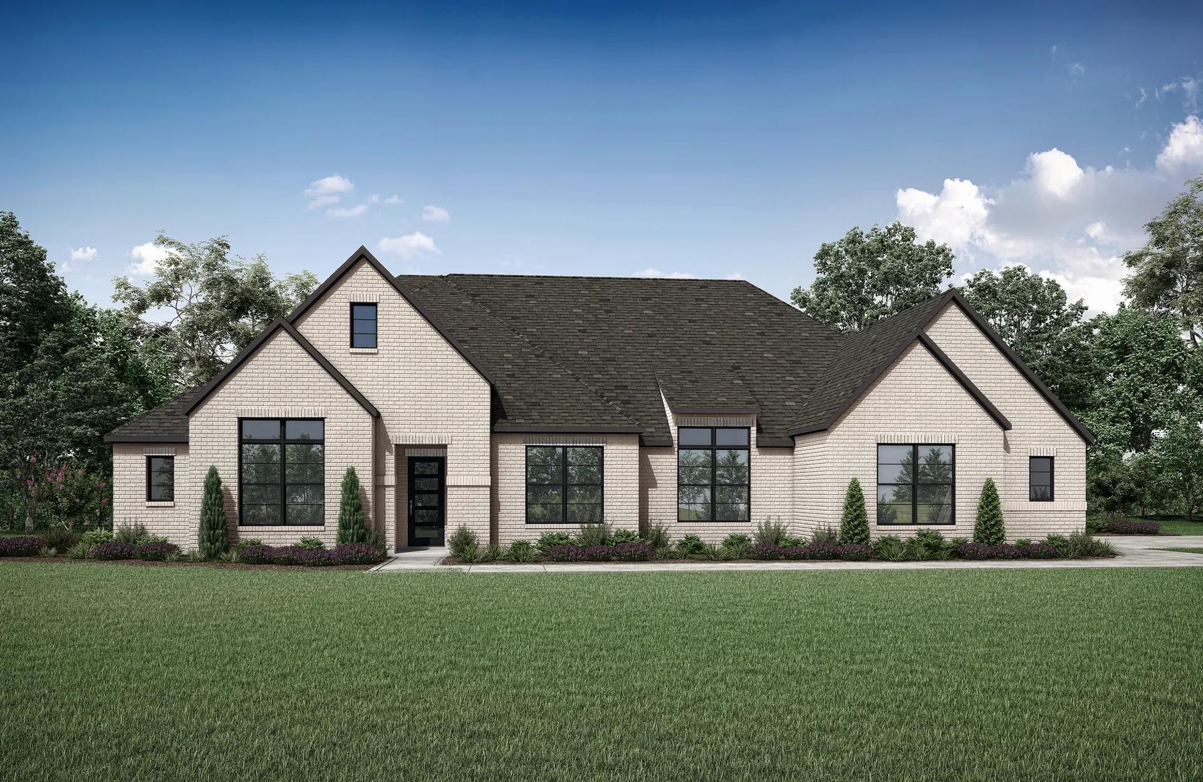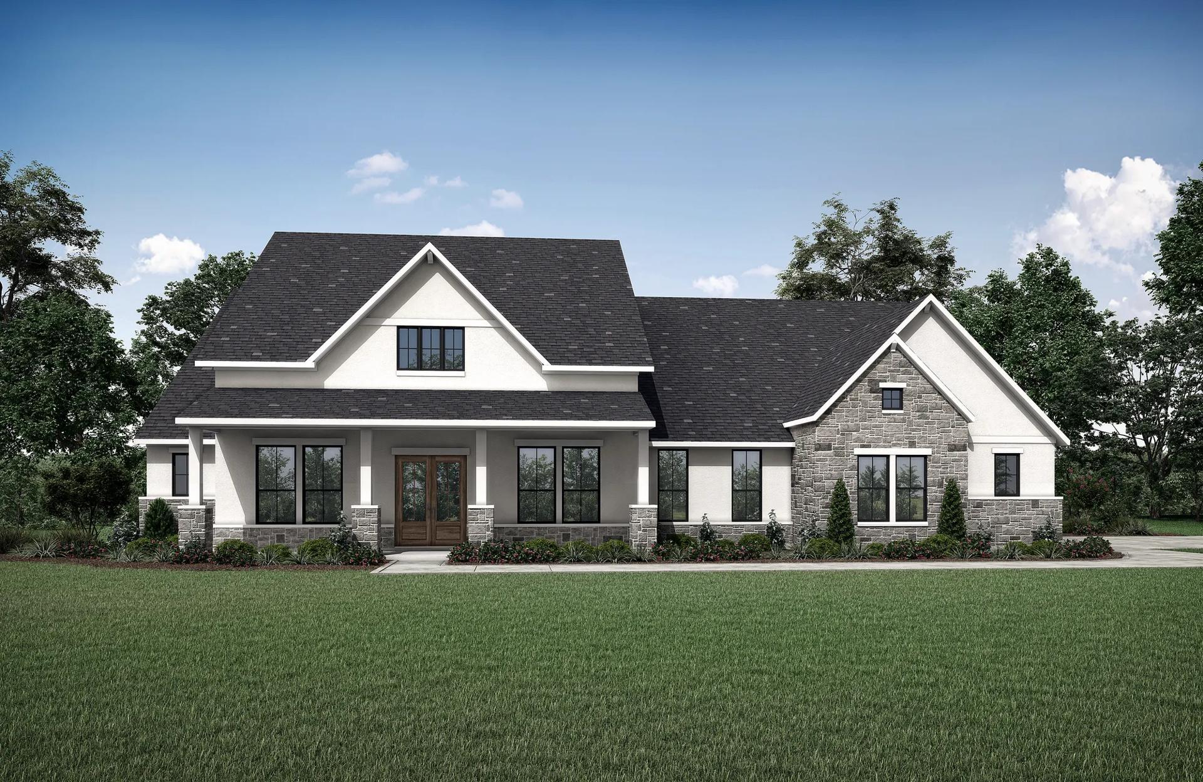Related Properties in This Community
| Name | Specs | Price |
|---|---|---|
 THORNBURY
THORNBURY
|
$628,900 | |
 SOPHIA
SOPHIA
|
$578,900 | |
 LAUREN IV
LAUREN IV
|
$761,900 | |
 ELMSDALE
ELMSDALE
|
$832,900 | |
 BROOKDALE II
BROOKDALE II
|
$669,900 | |
|
|
$645,900 | |
 OAKLEY III
OAKLEY III
|
$761,900 | |
 LORENZO III
LORENZO III
|
$590,900 | |
 GRANDVIEW
GRANDVIEW
|
$750,900 | |
 ELMSDALE IV
ELMSDALE IV
|
$825,900 | |
 DEERFIELD J
DEERFIELD J
|
$637,900 | |
 BURKHART
BURKHART
|
$657,900 | |
 BRAYDEN
BRAYDEN
|
$710,900 | |
 BRACKEN III
BRACKEN III
|
$705,900 | |
 TATE
TATE
|
$616,900 | |
 PRESLEY III
PRESLEY III
|
$594,900 | |
 PRESLEY
PRESLEY
|
$565,900 | |
 PARKHILL
PARKHILL
|
$561,900 | |
 OVERLOOK II
OVERLOOK II
|
$646,900 | |
 LYNMAR IV
LYNMAR IV
|
$809,100 | |
 LAUREN II
LAUREN II
|
$725,900 | |
 HUNTLEY
HUNTLEY
|
$527,900 | |
 GRANTLEY IV
GRANTLEY IV
|
$788,900 | |
|
|
$639,900 | |
 BRYNLEE II
BRYNLEE II
|
$600,900 | |
 BRIARGATE
BRIARGATE
|
$729,900 | |
 AUDREY
AUDREY
|
$581,900 | |
| Name | Specs | Price |
JULIAN IV
Price from: $783,900Please call us for updated information!
YOU'VE GOT QUESTIONS?
REWOW () CAN HELP
Home Info of JULIAN IV
The Julian IV has everything you could ever want in a ranch plan! With a three-car garage with an option for a fourth, the Julian IV leads you into an expansive and breathtaking floor plan with luxurious spaces at each turn. The open and air living area connects the heart of the home through the family room, dining area and large kitchen with a working pantry and walk-in pantry. The owner's suite is private and connects conveniently to an incredible bath experience with a super shower and garden tub. Walk-in closets can be found throughout, as well as a covered porch with expansion options that is sure to provide comfort and relaxation to all residents.
Home Highlights for JULIAN IV
Information last updated on June 04, 2025
- Price: $783,900
- 4397 Square Feet
- Status: Plan
- 4 Bedrooms
- 3 Garages
- Zip: 75234
- 4.5 Bathrooms
- 1 Story
Community Info
TO-BE-BUILT CUSTOM HOMES ON YOUR LAND. HOMES ARE NOT PREBUILT. PRICING REFLECTS THE TO-BE-BUILT HOME ONLY, AND DOES NOT INCLUDE LAND OR LAND IMPROVEMENTS. PIN LOCATION IS TO THE DREES CUSTOM HOMES DESIGN CENTER. *Pricing excludes lot and lot preparation. Build your ideal home in your ideal location. With the Elevate by Drees Custom Homes program, our team of professionals will make it easy to build a quality customized home - anywhere your heart desires. Whether you already own a lot, need help finding a site, or have a particular property in mind, discover the advantages of building with Elevate by Drees Custom Homes.





