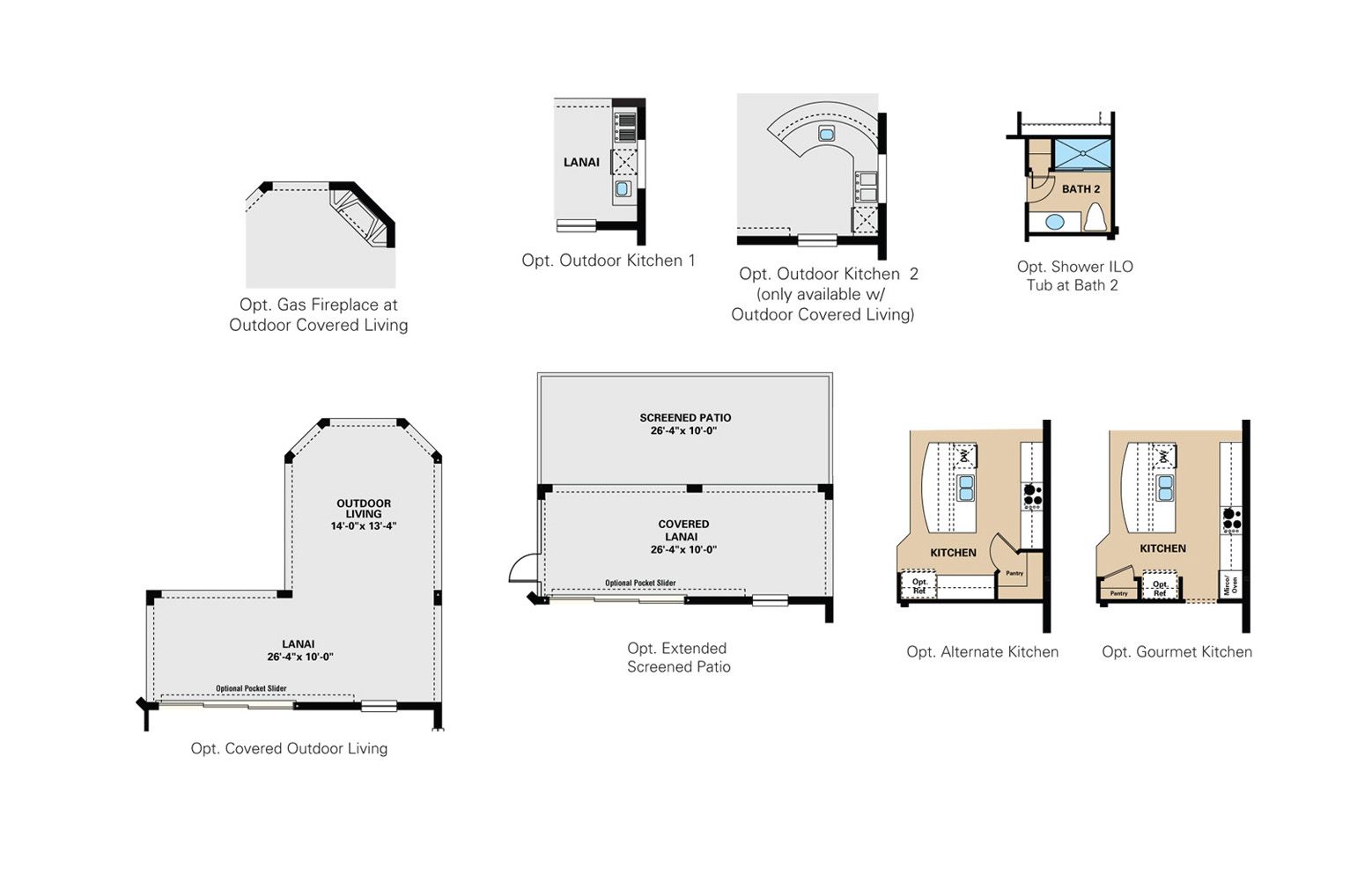Related Properties in This Community
| Name | Specs | Price |
|---|---|---|
 Roma Plan Plan
Roma Plan Plan
|
2 BR | 2 BA | 2 GR | 1,689 SQ FT | $312,900 |
 Pallazio Plan Plan
Pallazio Plan Plan
|
3 BR | 3 BA | 2 GR | 2,929 SQ FT | $440,900 |
 Letizia Plan
Letizia Plan
|
4 BR | 3 BA | 2 GR | 2,393 SQ FT | $471,900 |
 Lazio Plan Plan
Lazio Plan Plan
|
3 BR | 3 BA | 2 GR | 2,275 SQ FT | $436,900 |
 Farnese Plan Plan
Farnese Plan Plan
|
2 BR | 2.5 BA | 2 GR | 2,100 SQ FT | $416,900 |
 Copy of Lazio 3 car Plan Plan
Copy of Lazio 3 car Plan Plan
|
3 BR | 3 BA | 3 GR | 2,275 SQ FT | $452,900 |
 Azzurro Plan
Azzurro Plan
|
2 BR | 2 BA | 2 GR | 1,886 SQ FT | $407,900 |
 Arezzo Plan Plan
Arezzo Plan Plan
|
3 BR | 2 BA | 2 GR | 1,926 SQ FT | $369,900 |
 Ambra Plan
Ambra Plan
|
3 BR | 3 BA | 2 GR | 2,296 SQ FT | $468,900 |
 11116 Calluna Dr (Farnese Plan)
11116 Calluna Dr (Farnese Plan)
|
2 BR | 2.5 BA | 2 GR | 2,100 SQ FT | $449,507 |
 11020 Calluna Drive (Lazio Plan)
11020 Calluna Drive (Lazio Plan)
|
3 BR | 3 BA | 2 GR | 2,275 SQ FT | $494,342 |
| Name | Specs | Price |
(Contact agent for address) Farnese Plan
YOU'VE GOT QUESTIONS?
REWOW () CAN HELP
Home Info of Farnese Plan
The Farnese is one of the remarkable floor plans offered at Esplanade at Starkey Ranch. The 1-story home offers approximately 2,100 square feet of luxurious living space with 3 bedrooms, 3.5 bathrooms, a study, a 2-car garage extended, all equipped with designer features and personalization options throughout. The designer kitchen with island opens to a welcoming gathering room, creating an open-concept space that is perfect for entertaining. It notably features stunning quartz countertops, white cabinets, and select stainless steel appliances. Everyday living is also elevated with the option for quick escapes to your sunny lanai, which is complemented by peaceful wetland views and a pocket sliding glass door opening. The elegant Owner's Suite with a bay window, huge master bath, and walk-in closet serves as an ultimate private oasis. The secondary bedrooms feature their own private bathrooms, ensuring convenience for all. Throughout the home, you will also find beautiful tile floors in the main living areas, 8-foot interior doors, and rough-in plumbing for an outdoor kitchen, just to name a few additional features! The popular and exquisite Farnese is a dream home, taking you to new heights as you to live the ultimate Florida lifestyle. Come learn more about this captivating floor plan at Esplanade at Starkey Ranch today! This signature community boasts a nearly 6000 sq. ft. amenity center that features a fitness center, movement studio, a billiard/card room, treatment room, indoor and outdoor kitchens, and so much more. The amenity center is situated on nearly 6 acres of property and offers a resort-style pool, resistance pool, spa, dog park, fire pit, event lawn, and sports courts.
Home Highlights for Farnese Plan
Information last updated on October 21, 2020
- Price: $433,103
- 2100 Square Feet
- Status: Under Construction
- 3 Bedrooms
- 2 Garages
- Zip: 33556
- 3 Full Bathrooms, 1 Half Bathroom
- 1 Story
- Move In Date February 2021
Living area included
- Dining Room
- Family Room
- Game Room
- Guest Room
- Living Room
- Media Room
- Office
- Study
Community Info
Esplanade at Starkey Ranch is a true resort-lifestyle community in Odessa, FL. Choose from a range of floor plansset amid serene lakes and lush landscaping. You can enjoy an extraordinary range of resort-style amenities on site. You’ll also have easy access to nearby shopping, dining, medical care, outdoor recreation, beaches, nature reserves and the many cultural attractions in Pasco County and nearby Tampa, FL. Set within the master planned community of Starkey Ranch, this exceptional neighborhood offers the best of all worlds. In 2019, for second year in a row, Starkey Ranch was named the #1 selling master-plan community in Tampa Bay, which is a true testament to what a wonderful place it is to call home.
Amenities
-
Health & Fitness
- Pool
- Trails
-
Community Services
- Play Ground
- Park
-
Local Area Amenities
- Green Belt
- Lake
-
Social Activities
- Club House





















