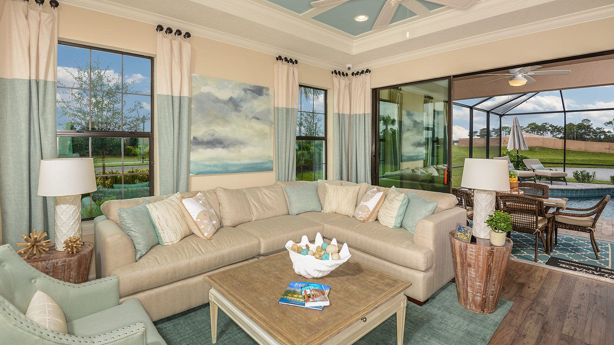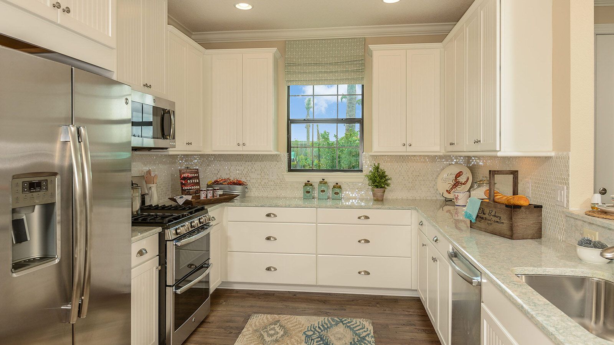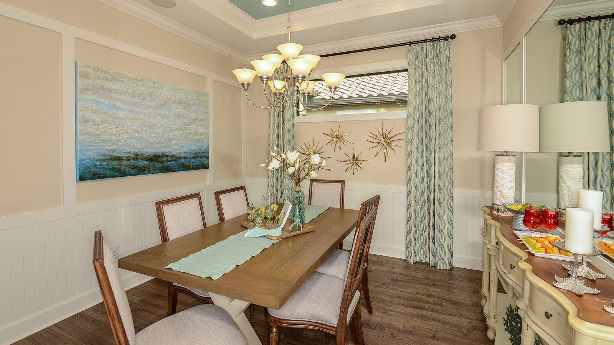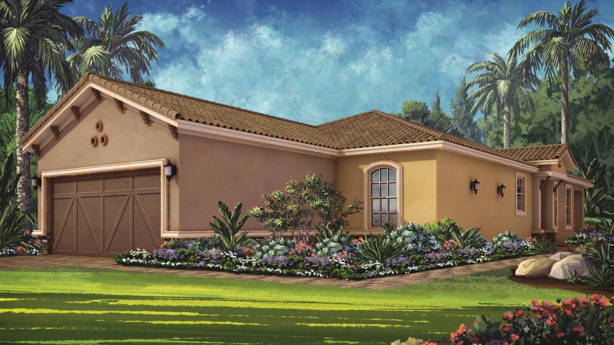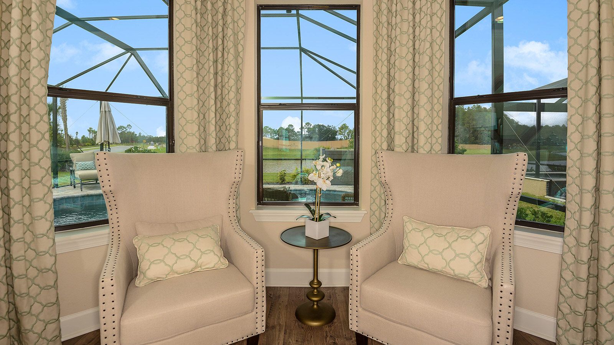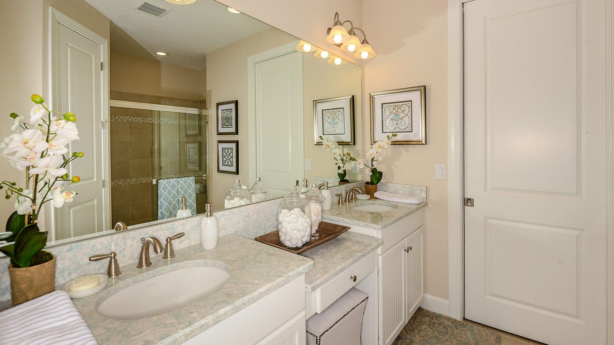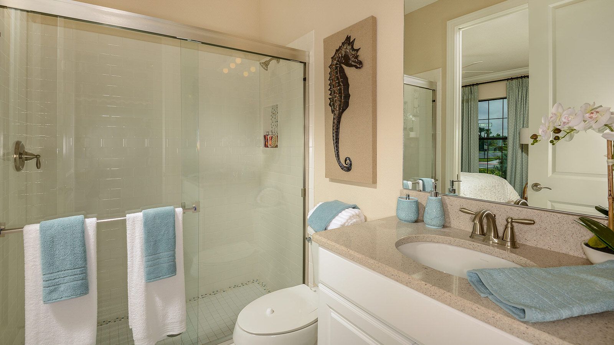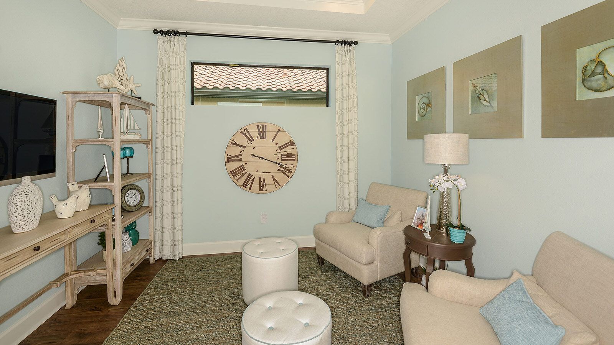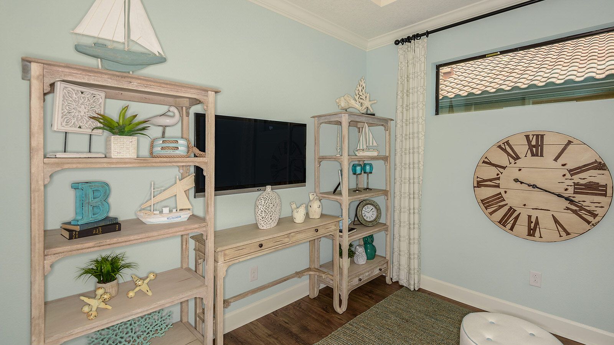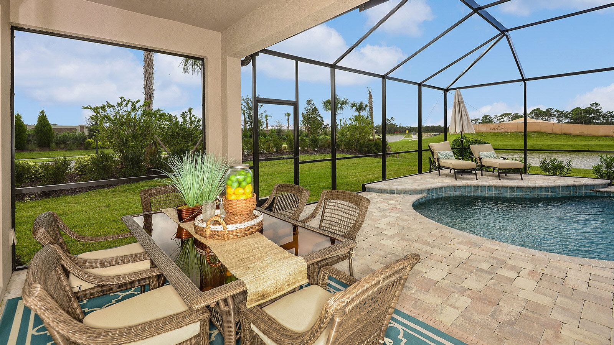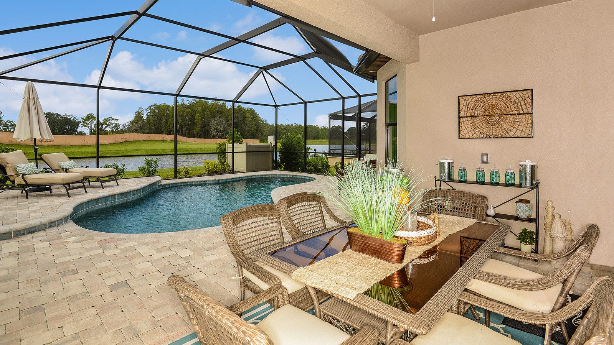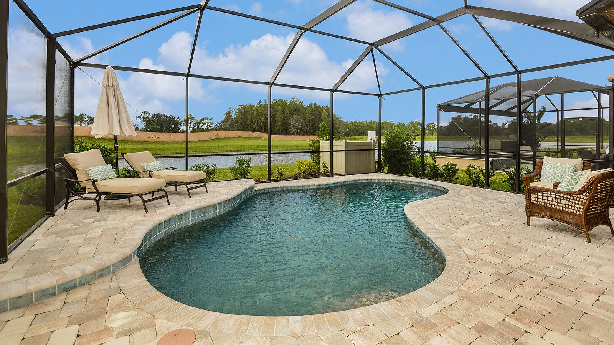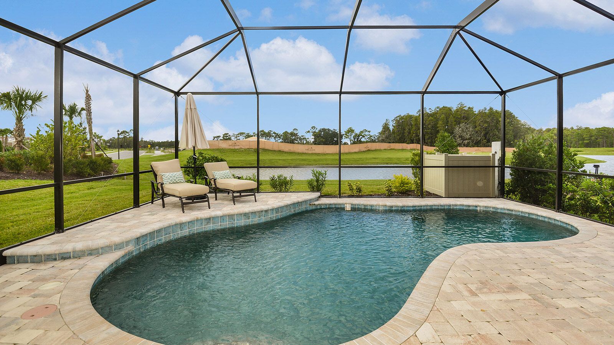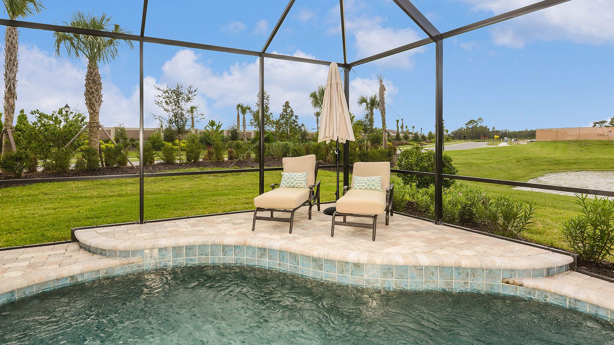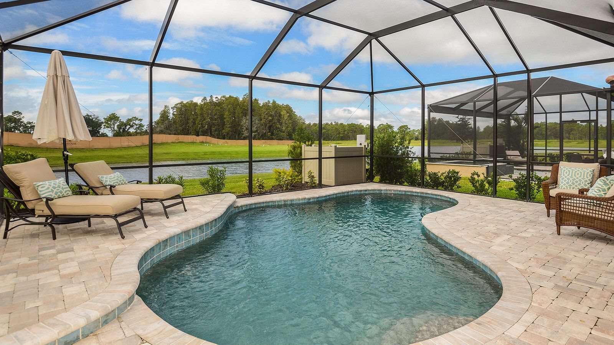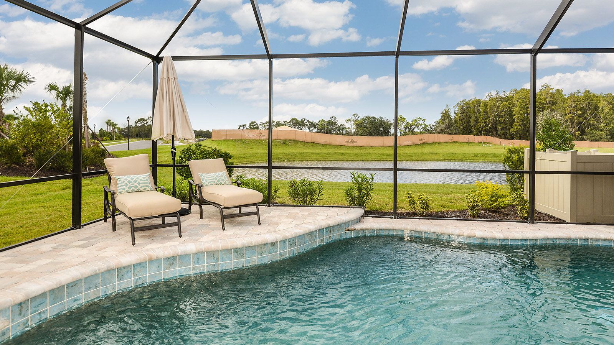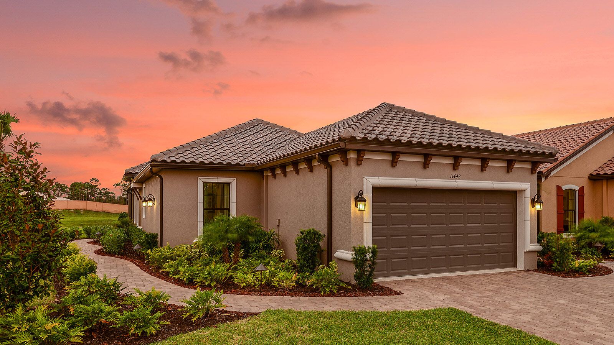Related Properties in This Community
| Name | Specs | Price |
|---|---|---|
 Roma Plan Plan
Roma Plan Plan
|
2 BR | 2 BA | 2 GR | 1,689 SQ FT | $312,900 |
 Pallazio Plan Plan
Pallazio Plan Plan
|
3 BR | 3 BA | 2 GR | 2,929 SQ FT | $440,900 |
 Letizia Plan
Letizia Plan
|
4 BR | 3 BA | 2 GR | 2,393 SQ FT | $471,900 |
 Lazio Plan Plan
Lazio Plan Plan
|
3 BR | 3 BA | 2 GR | 2,275 SQ FT | $436,900 |
 Farnese Plan Plan
Farnese Plan Plan
|
2 BR | 2.5 BA | 2 GR | 2,100 SQ FT | $416,900 |
 Copy of Lazio 3 car Plan Plan
Copy of Lazio 3 car Plan Plan
|
3 BR | 3 BA | 3 GR | 2,275 SQ FT | $452,900 |
 Azzurro Plan
Azzurro Plan
|
2 BR | 2 BA | 2 GR | 1,886 SQ FT | $407,900 |
 Arezzo Plan Plan
Arezzo Plan Plan
|
3 BR | 2 BA | 2 GR | 1,926 SQ FT | $369,900 |
 Ambra Plan
Ambra Plan
|
3 BR | 3 BA | 2 GR | 2,296 SQ FT | $468,900 |
 11116 Calluna Dr (Farnese Plan)
11116 Calluna Dr (Farnese Plan)
|
2 BR | 2.5 BA | 2 GR | 2,100 SQ FT | $449,507 |
 11020 Calluna Drive (Lazio Plan)
11020 Calluna Drive (Lazio Plan)
|
3 BR | 3 BA | 2 GR | 2,275 SQ FT | $494,342 |
| Name | Specs | Price |
Roma Plan
YOU'VE GOT QUESTIONS?
REWOW () CAN HELP
Home Info of Roma Plan
The Roma is one of Taylor Morrison's remarkable floor plans, and the features within this marvelous villa home represent the quality and comfort that modern home buyers deserve. The 1,689 square foot detached villa home brings forward 2 bedrooms, 2 baths, a study (which can be converted into a 3rd bedroom), a 2-car garage, and more! From the side entry, you are lead into the center of the home, the heart of all of the entertaining and revitalization that you will be doing within. The dazzling designer kitchen overlooks the open-concept gathering room and is joined adjacently by the dining room. At the back of the home rests a sun-soaked lanai, perfect for enjoying good weather and the famous Florida sunsets. Off of the gathering room, you'll be met with your peaceful Owner's Suite. It notably includes a picturesque bay window along with a bath that boasts dual sinks, a private commode, and an expansive shower. The suite also has a walk-in closet. On the other side of the home is where you will find the secondary bedroom and another full bath. There is also a laundry room, a 2-car garage, and the study, which again can be converted into an optional 3rd bedroom! The Roma is a tranquil and beautifully-appointed villa home. Come learn more about this significant home design at Esplanade at Starkey Ranch today!
Home Highlights for Roma Plan
Information last updated on October 21, 2020
- Price: $295,900
- 1689 Square Feet
- Status: Plan
- 2 Bedrooms
- 2 Garages
- Zip: 33556
- 2 Full Bathrooms
- 1 Story
Living area included
- Dining Room
- Family Room
- Living Room
- Office
- Study
Plan Amenities included
- Master Bedroom Downstairs
Community Info
Esplanade at Starkey Ranch is a true resort-lifestyle community in Odessa, FL. Choose from a range of floor plansset amid serene lakes and lush landscaping. You can enjoy an extraordinary range of resort-style amenities on site. You’ll also have easy access to nearby shopping, dining, medical care, outdoor recreation, beaches, nature reserves and the many cultural attractions in Pasco County and nearby Tampa, FL. Set within the master planned community of Starkey Ranch, this exceptional neighborhood offers the best of all worlds. In 2019, for second year in a row, Starkey Ranch was named the #1 selling master-plan community in Tampa Bay, which is a true testament to what a wonderful place it is to call home.
Amenities
-
Health & Fitness
- Pool
- Trails
-
Community Services
- Play Ground
- Park
-
Local Area Amenities
- Green Belt
- Lake
-
Social Activities
- Club House




