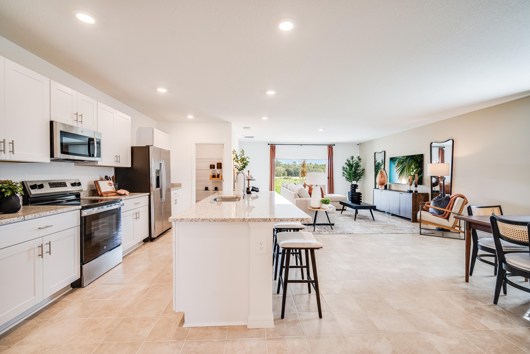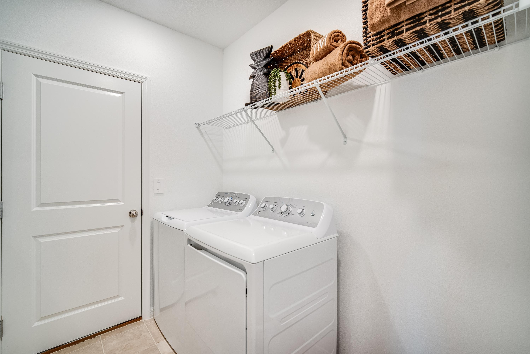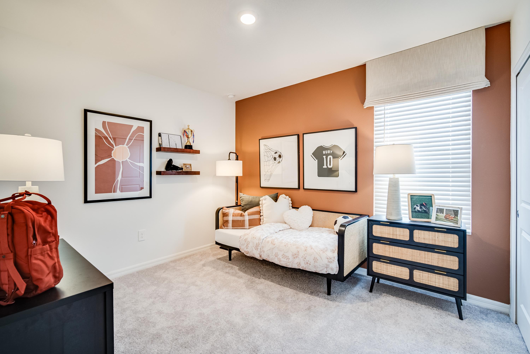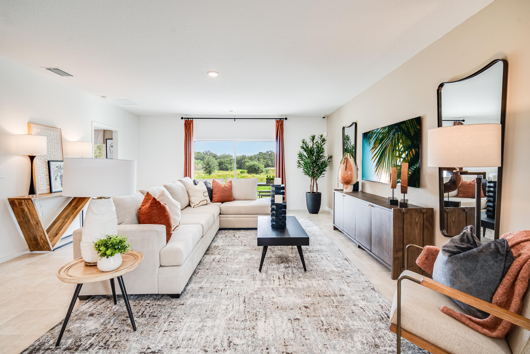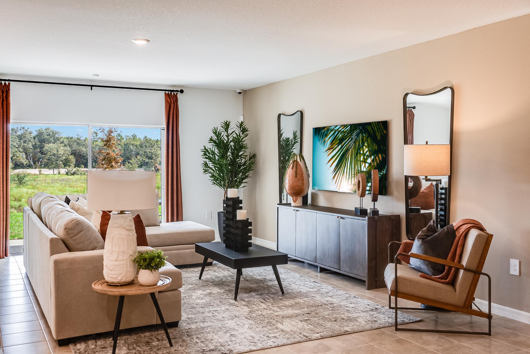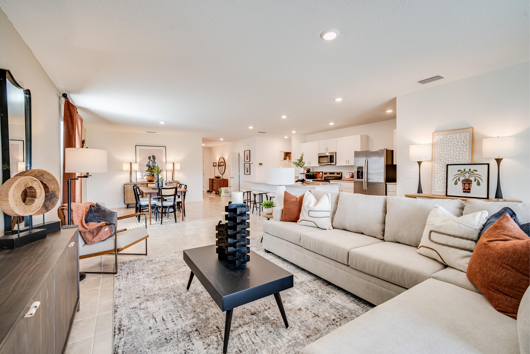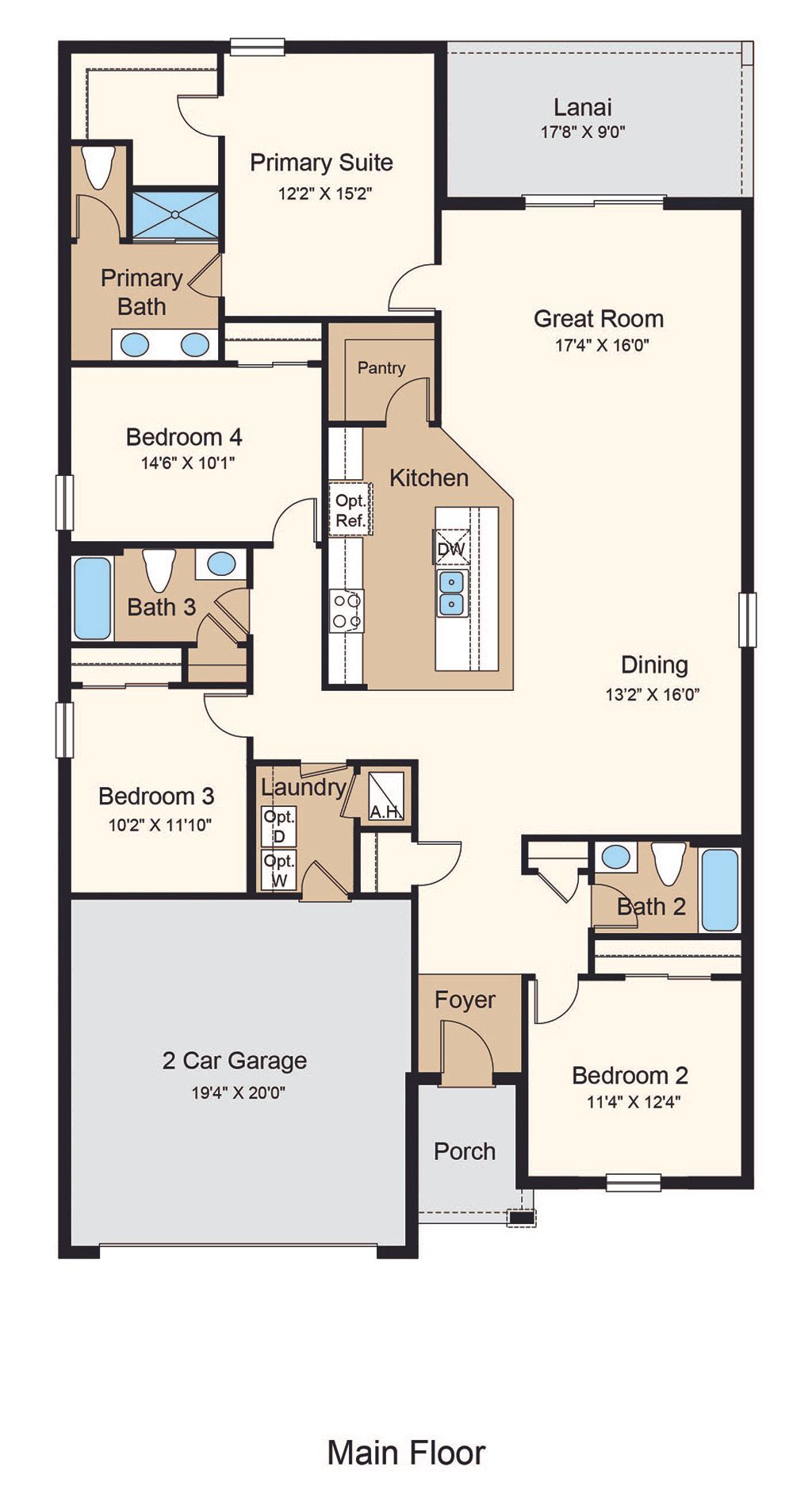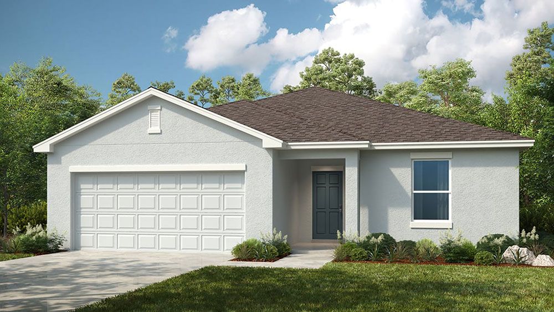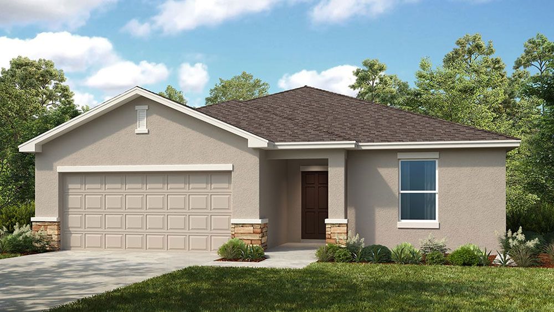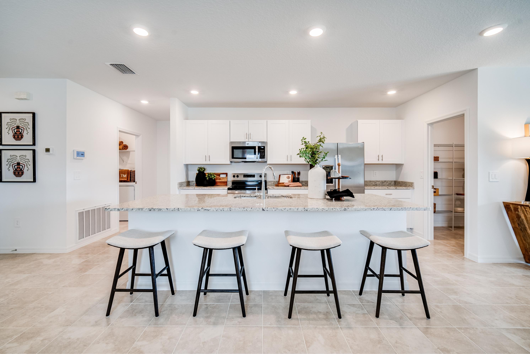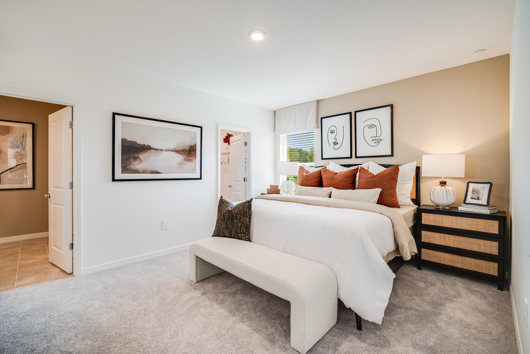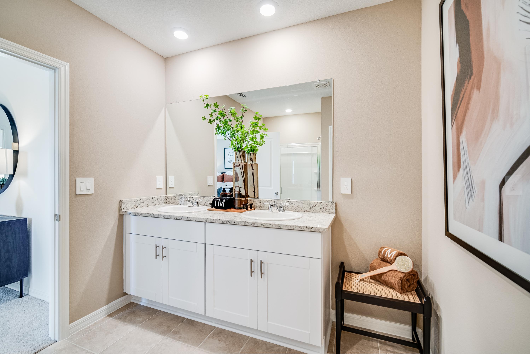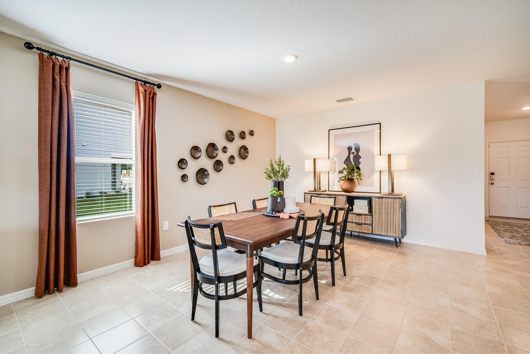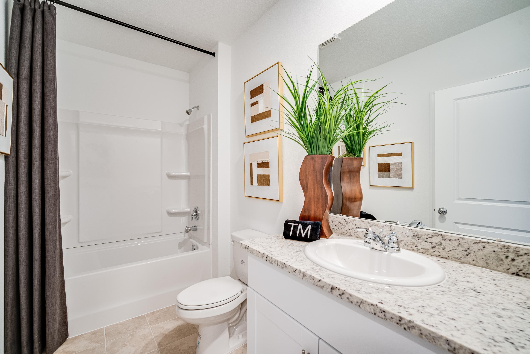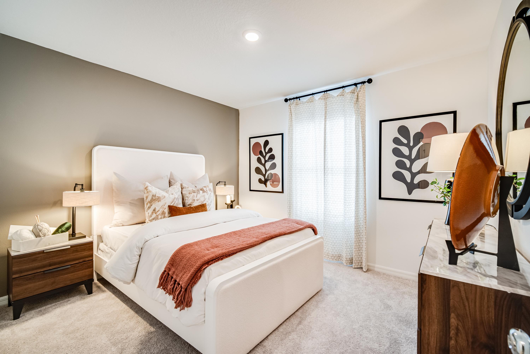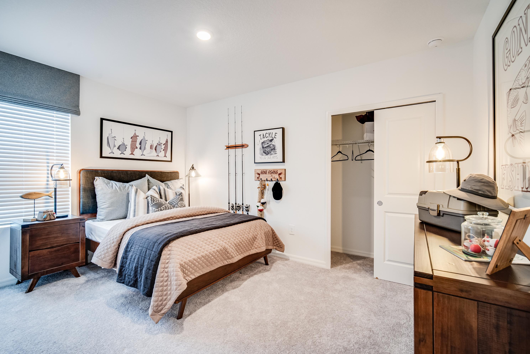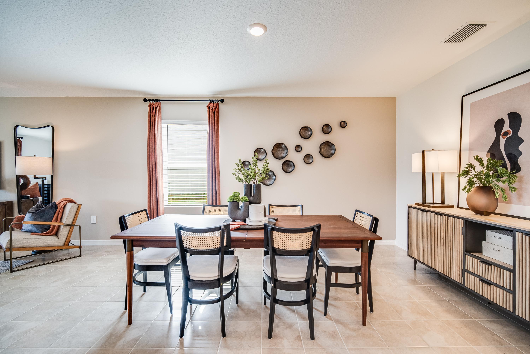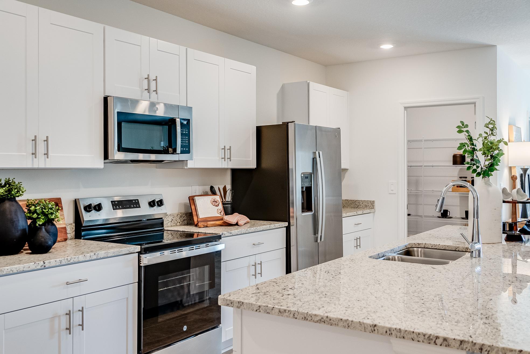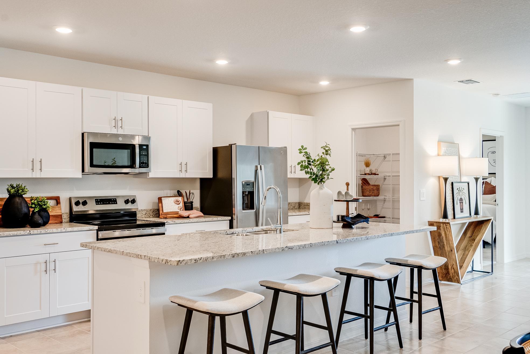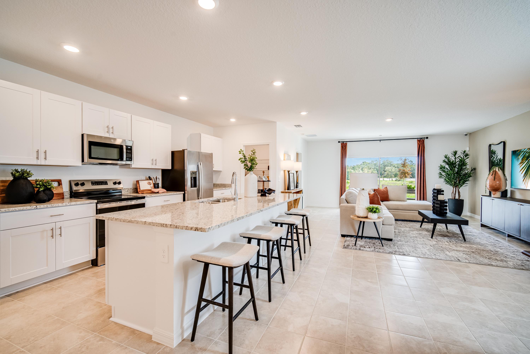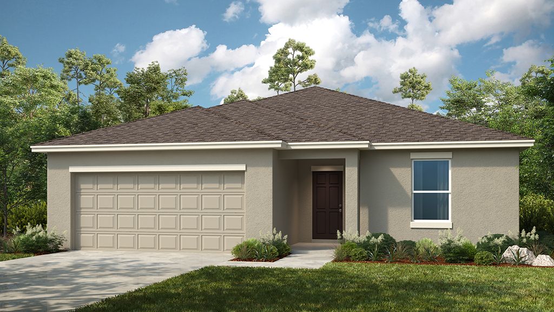Related Properties in This Community
| Name | Specs | Price |
|---|---|---|
 Spruce
Spruce
|
$297,999 | |
 Saint Vincent
Saint Vincent
|
$379,999 | |
 Sycamore
Sycamore
|
$374,999 | |
 Santa Rosa
Santa Rosa
|
$375,999 | |
 Sand Key
Sand Key
|
$618,999 | |
 Saint Thomas
Saint Thomas
|
$422,999 | |
 Saint Croix
Saint Croix
|
$541,999 | |
 Maple
Maple
|
$314,999 | |
 Azalea
Azalea
|
$404,999 | |
 Tortola
Tortola
|
$584,999 | |
 Sherwood
Sherwood
|
$354,999 | |
 Seneca
Seneca
|
$374,999 | |
 Redbud
Redbud
|
$364,999 | |
 Palm
Palm
|
$684,999 | |
 Java
Java
|
$510,999 | |
 Holly
Holly
|
$319,999 | |
 Hickory
Hickory
|
$384,999 | |
 Grenada
Grenada
|
$452,999 | |
 Elm
Elm
|
$344,999 | |
 Cypress
Cypress
|
$363,999 | |
 Captiva
Captiva
|
$365,999 | |
 Boca Grande
Boca Grande
|
$410,999 | |
 Barbados
Barbados
|
$532,999 | |
 Bahama
Bahama
|
$467,999 | |
 Aruba
Aruba
|
$399,999 | |
 Anastasia
Anastasia
|
$400,999 | |
 Ambrosia
Ambrosia
|
$294,999 | |
| Name | Specs | Price |
Magnolia
Price from: $359,999
YOU'VE GOT QUESTIONS?
REWOW () CAN HELP
Home Info of Magnolia
Entering through the front door, visitors experience a clear sight line all the way through the core of the home. Bright and spacious, the Magnolia plan features an extended entertaining corridor that includes the dining room, kitchen and gathering room, with sliders opening at the rear onto the back patio. A long prep and serve island, ample counter space and a generous walk-in pantry are perfect for foodies while the central location of the kitchen keeps the chef in your household engaged during social gatherings and events. Three roomy secondary bedrooms share a pair of full baths and the tranquil primary suite is tucked quietly into the back of the home. Enjoy plenty of storage with an L-shaped walk-in closet and a well-appointed bath with large shower enclosure, private WC and two sinks. Add a generous covered lanai for alfresco dining off the gathering room.
Home Highlights for Magnolia
Information last checked by REWOW: August 01, 2025
- Price from: $359,999
- 2106 Square Feet
- Status: Plan
- 4 Bedrooms
- 2 Garages
- Zip: 34219
- 3 Bathrooms
- 1 Story
Living area included
- Dining Room
Plan Amenities included
- Primary Bedroom Downstairs
Community Info
Live in a place curated by Taylor Morrison's quality construction, inspired amenities and warm community feeling. Your new home at Firethorn in Parrish, FL, offers tranquility and convenience in an unbeatable location. Situated between Sarasota and Tampa Bay, Siesta Key, St. Petersburg and more are all nearby. With over two dozen floor plan options, you'll be sure to find your dream home to fit your lifestyle.
