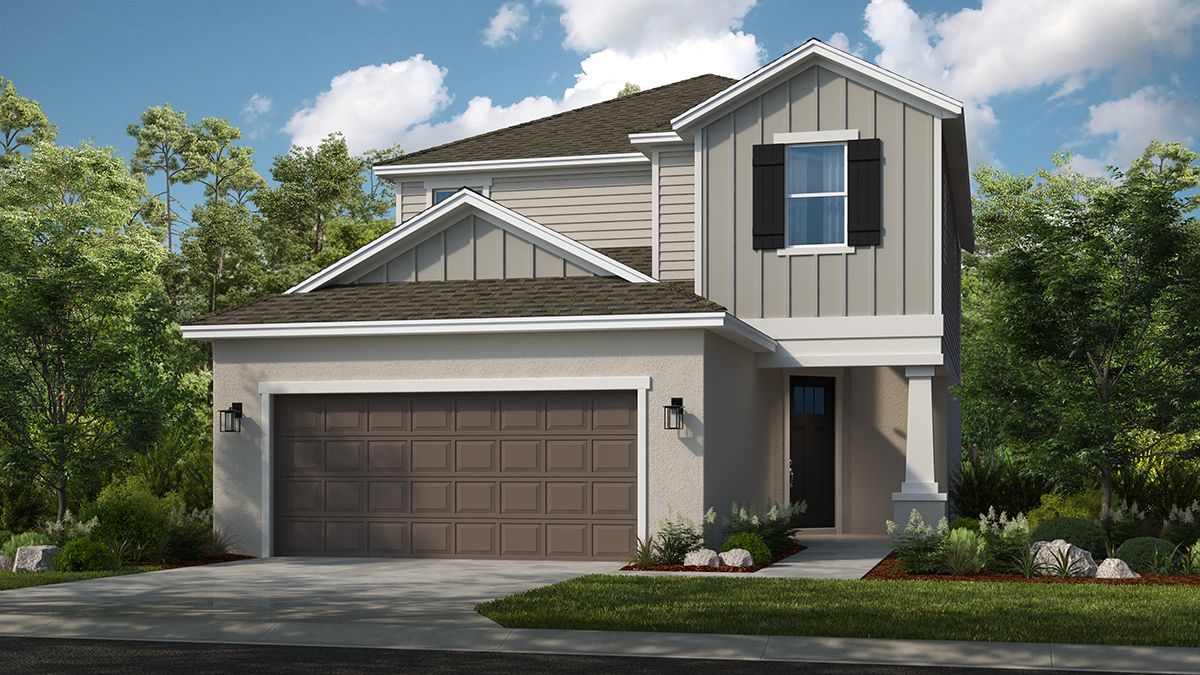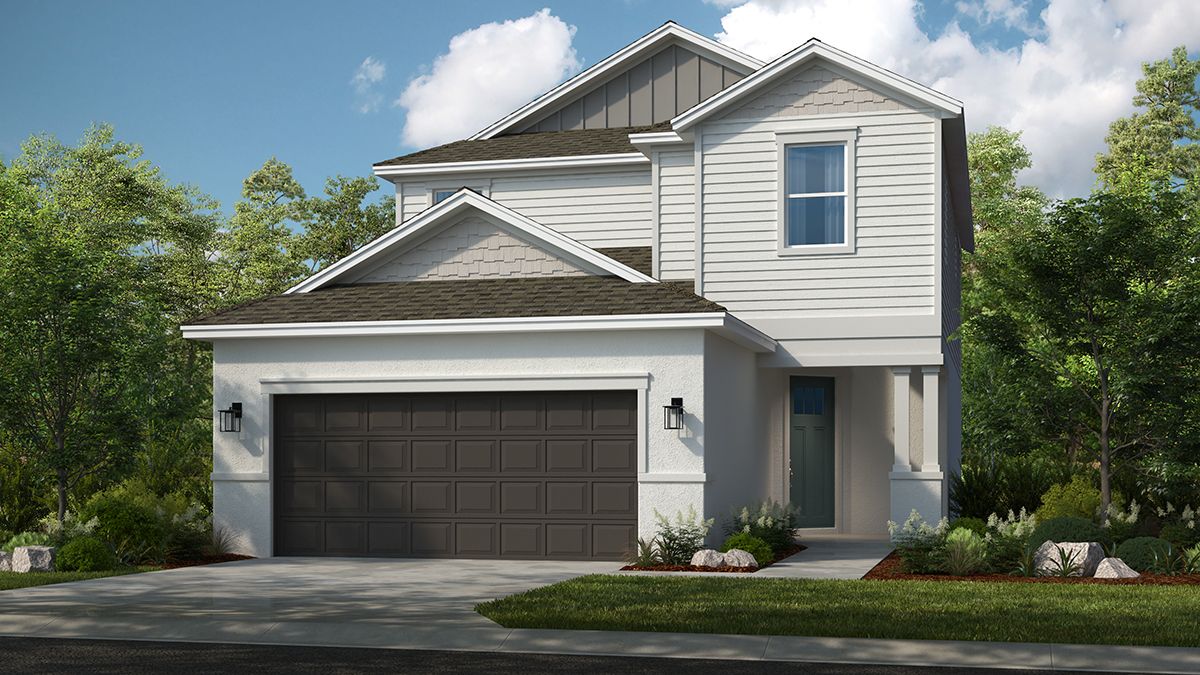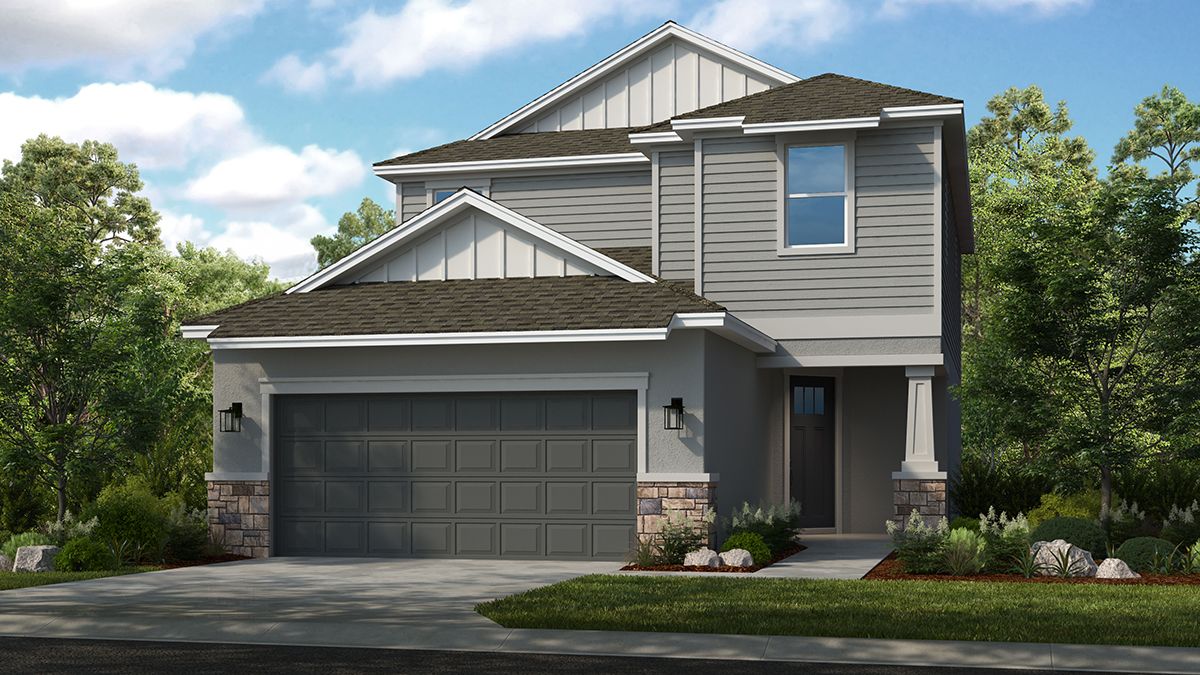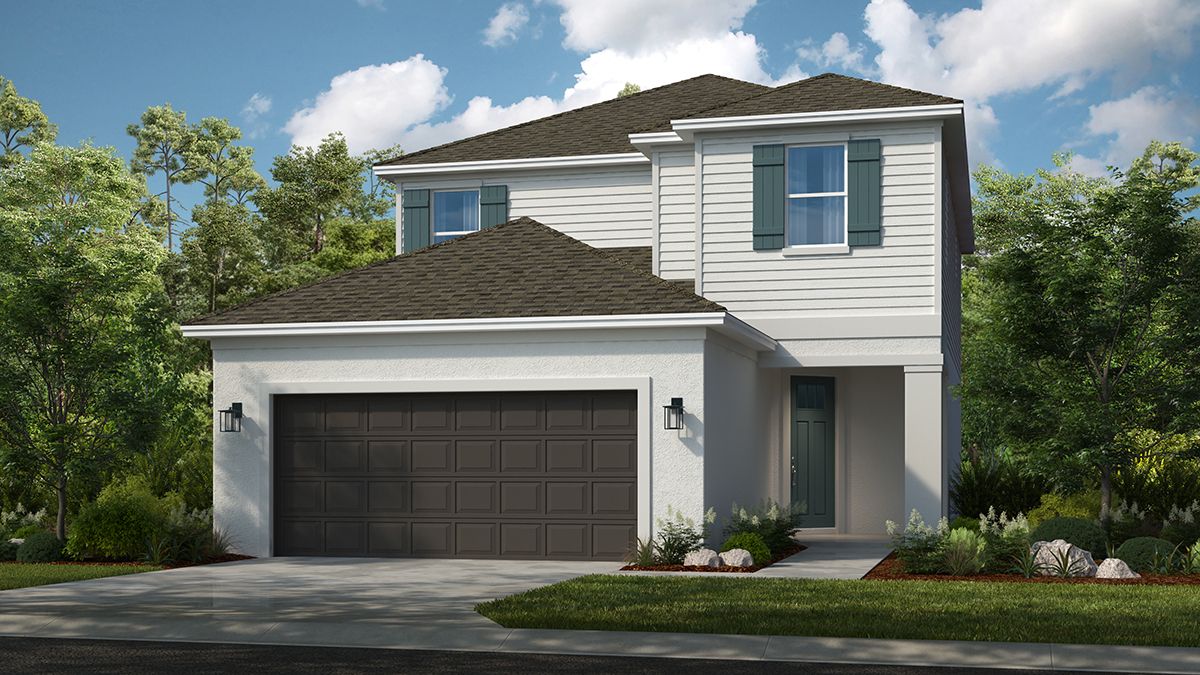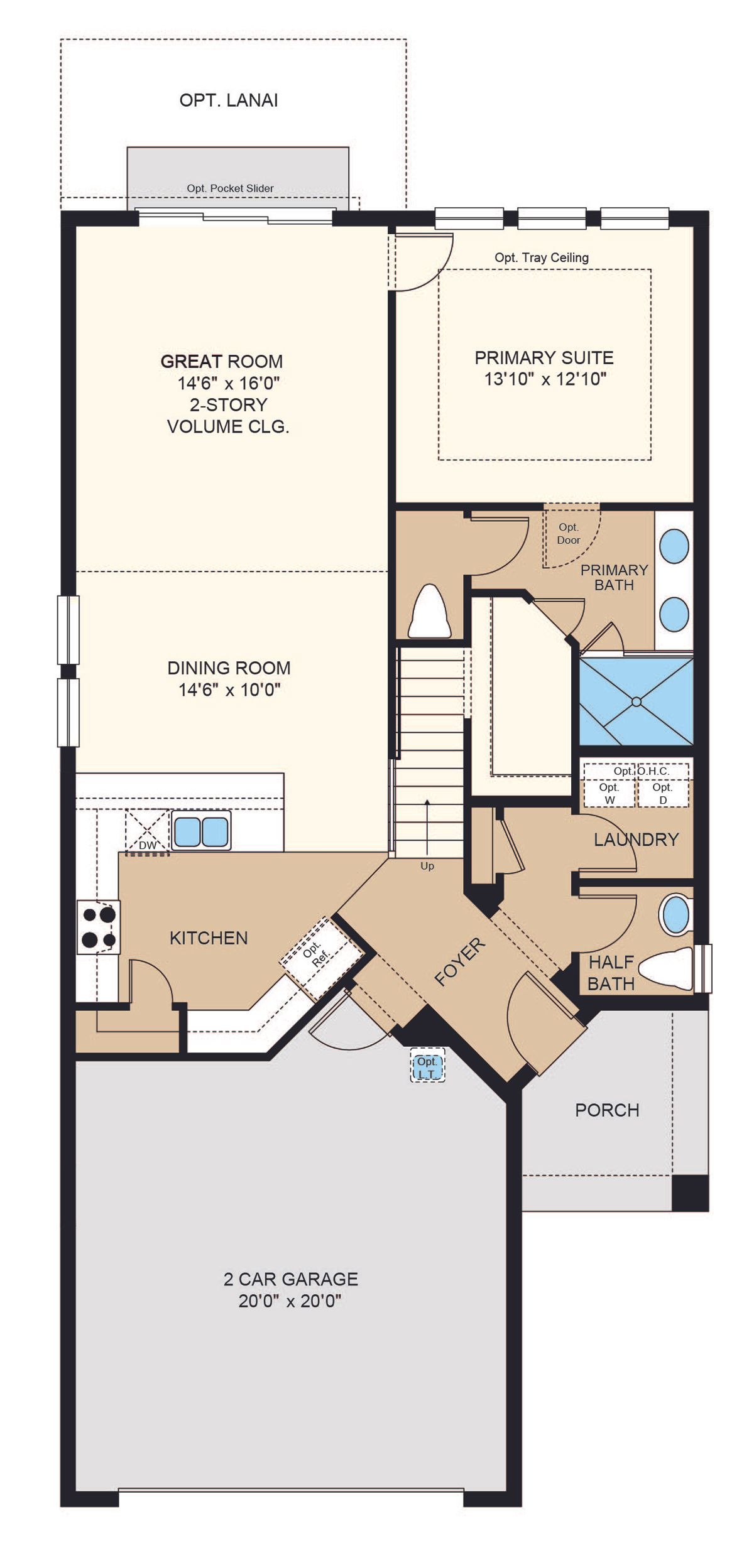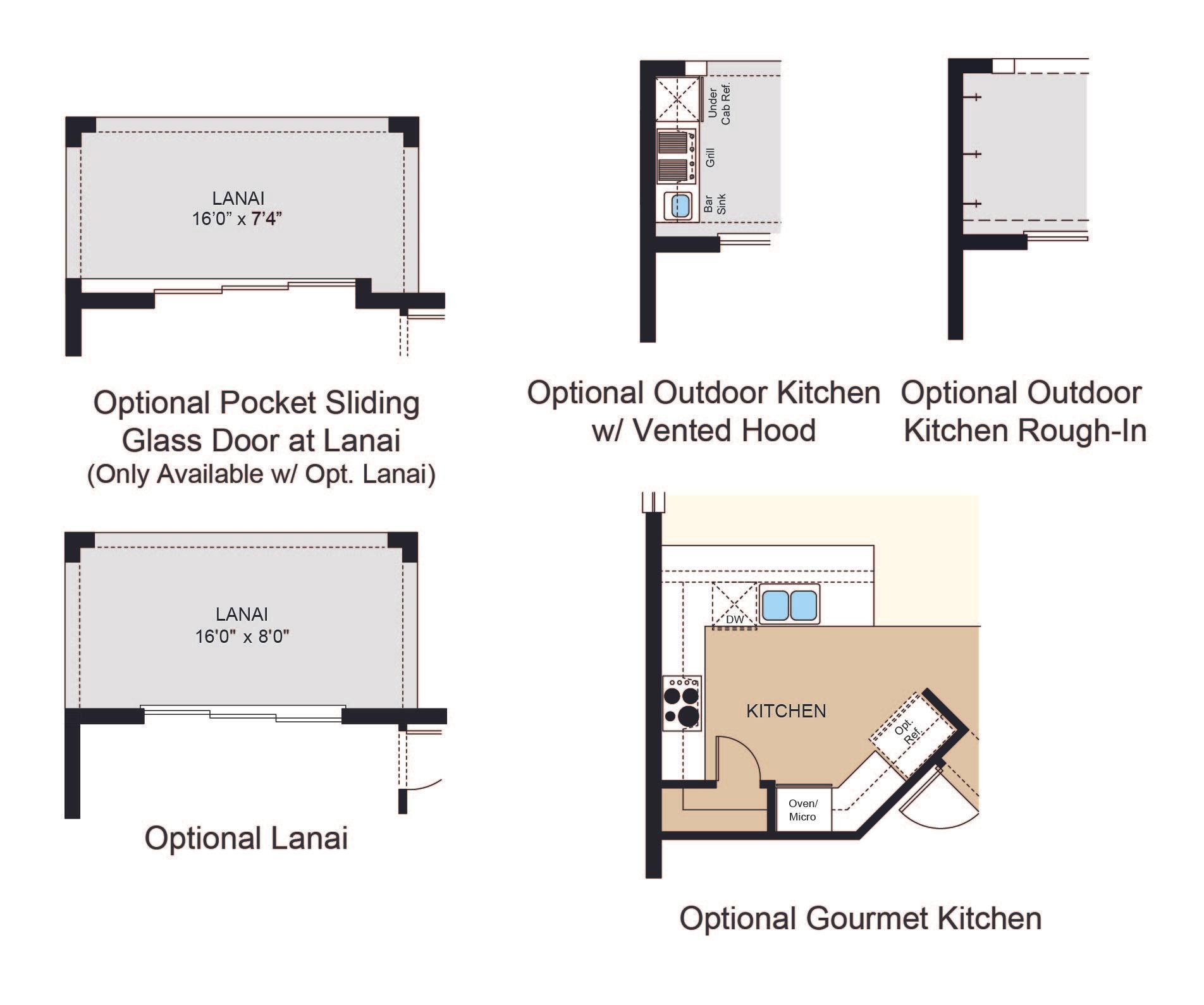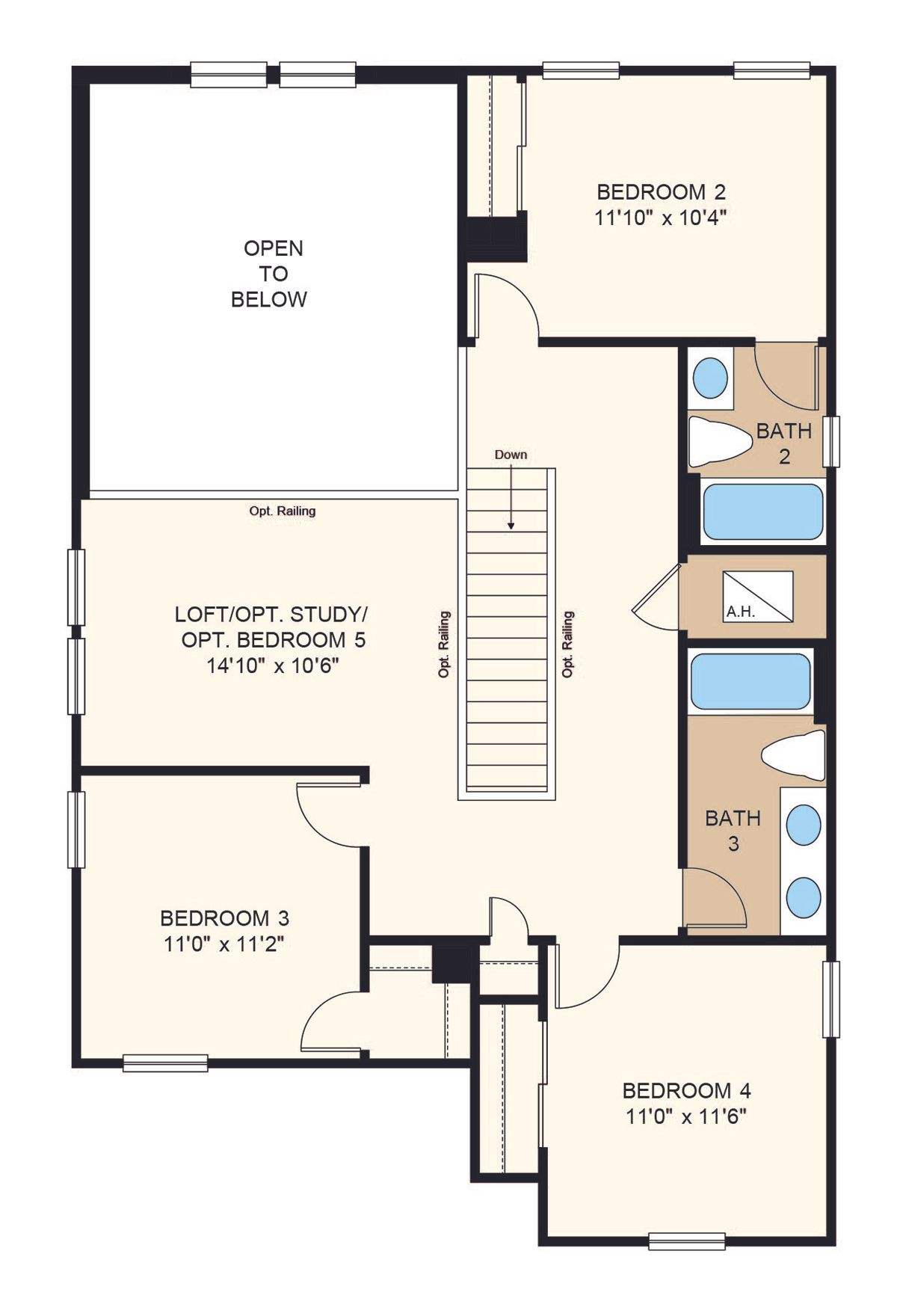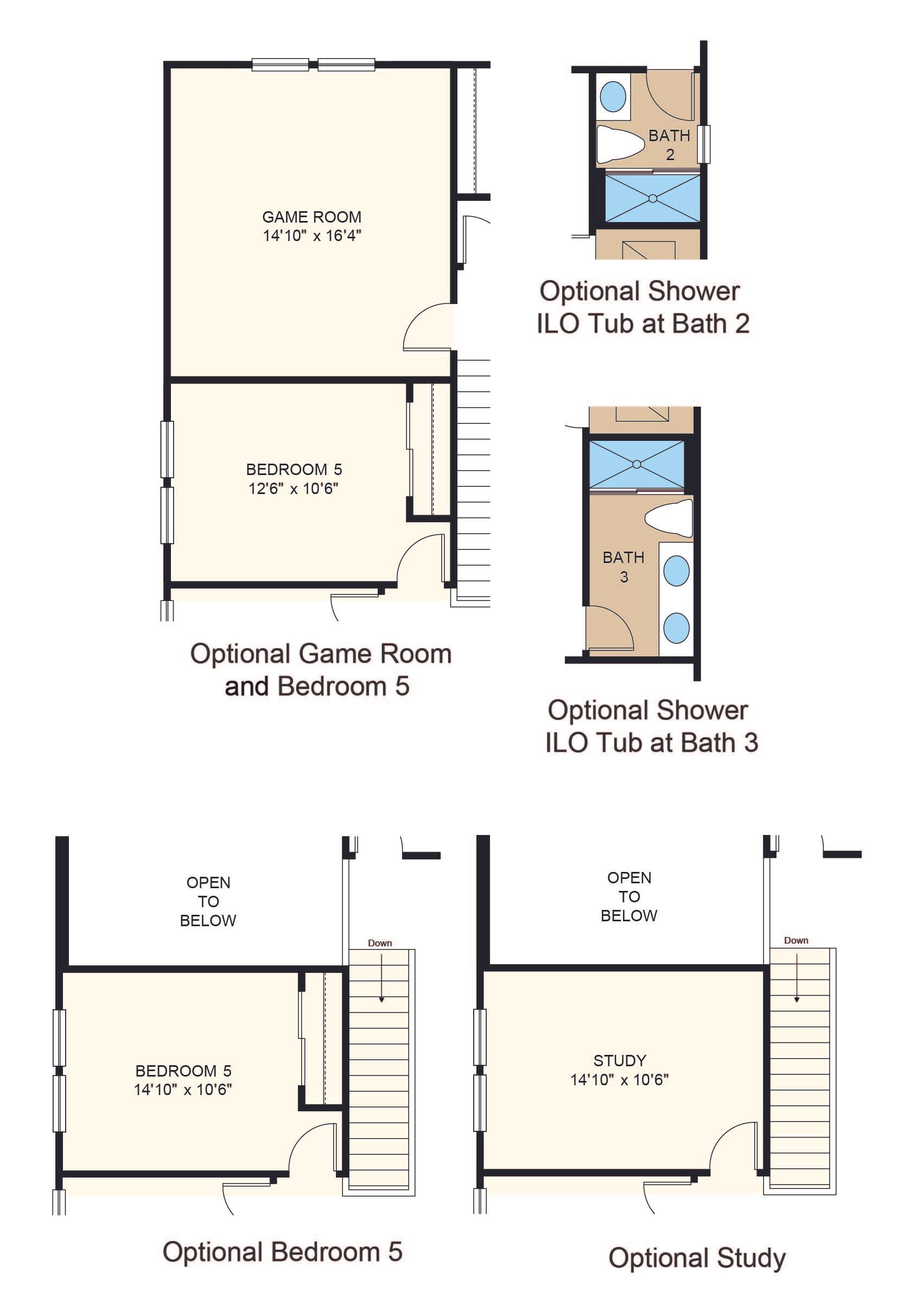Related Properties in This Community
| Name | Specs | Price |
|---|---|---|
 Spruce
Spruce
|
$297,999 | |
 Saint Vincent
Saint Vincent
|
$379,999 | |
 Sycamore
Sycamore
|
$374,999 | |
 Sand Key
Sand Key
|
$618,999 | |
 Saint Thomas
Saint Thomas
|
$422,999 | |
 Saint Croix
Saint Croix
|
$541,999 | |
 Maple
Maple
|
$314,999 | |
 Azalea
Azalea
|
$404,999 | |
 Tortola
Tortola
|
$584,999 | |
 Sherwood
Sherwood
|
$354,999 | |
 Seneca
Seneca
|
$374,999 | |
 Redbud
Redbud
|
$364,999 | |
 Palm
Palm
|
$684,999 | |
 Magnolia
Magnolia
|
$359,999 | |
 Java
Java
|
$510,999 | |
 Holly
Holly
|
$319,999 | |
 Hickory
Hickory
|
$384,999 | |
 Grenada
Grenada
|
$452,999 | |
 Elm
Elm
|
$344,999 | |
 Cypress
Cypress
|
$363,999 | |
 Captiva
Captiva
|
$365,999 | |
 Boca Grande
Boca Grande
|
$410,999 | |
 Barbados
Barbados
|
$532,999 | |
 Bahama
Bahama
|
$467,999 | |
 Aruba
Aruba
|
$399,999 | |
 Anastasia
Anastasia
|
$400,999 | |
 Ambrosia
Ambrosia
|
$294,999 | |
| Name | Specs | Price |
Santa Rosa
Price from: $375,999
YOU'VE GOT QUESTIONS?
REWOW () CAN HELP
Home Info of Santa Rosa
Live out the ultimate version of the Florida dream in the flexible, open-concept Santa Rosa floor plan. This home design is complemented by 2, 138 square feet, 4 bedrooms, 3 full bathrooms, 1 half bathroom, a 2-car garage, and even more! Entertaining and relaxing in the Santa Rosa plan is basically a requirement, thanks to a first-floor layout that flows from the beautifully-appointed kitchen to the dining room and on to the airy 2-story gathering room. Add an optional lanai and sliding pocket door to expand your living and relaxing space, bringing in a highly desirable indoor & outdoor feel. The first-floor primary suite provides homeowners with their own version of a private retreat, right at home. Highly regarded features include a large walk-in closet, private commode, dual sinks, and a walk-in shower. Go on upstairs and you'll find the secondary bedrooms. One has its own private bathroom, the other two share a full bath with dual sinks. The loft provides a great space for revitalizing, enjoying a game night, or watching a movie on a cozy night in. If you prefer, it can easily be converted to a true game room with a fifth bedroom or perhaps a study.
Home Highlights for Santa Rosa
Information last checked by REWOW: August 12, 2025
- Price from: $375,999
- 2138 Square Feet
- Status: Plan
- 4 Bedrooms
- 2 Garages
- Zip: 34219
- 3.5 Bathrooms
- 2 Stories
Living area included
- Dining Room
- Guest Room
- Loft
- Study
Plan Amenities included
- Primary Bedroom Upstairs
Community Info
Live in a place curated by Taylor Morrison's quality construction, inspired amenities and warm community feeling. Your new home at Firethorn in Parrish, FL, offers tranquility and convenience in an unbeatable location. Situated between Sarasota and Tampa Bay, Siesta Key, St. Petersburg and more are all nearby. With over two dozen floor plan options, you'll be sure to find your dream home to fit your lifestyle.
