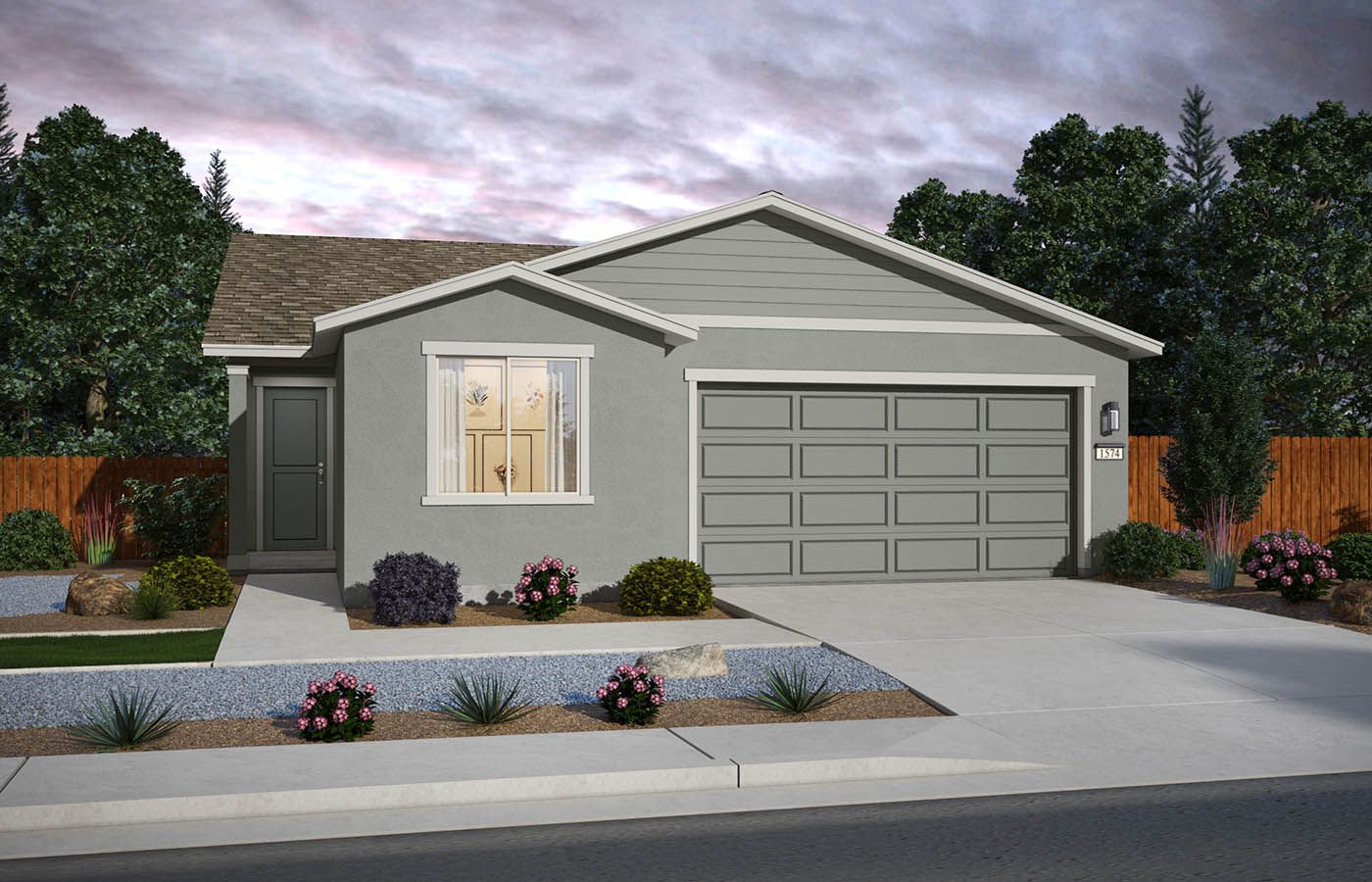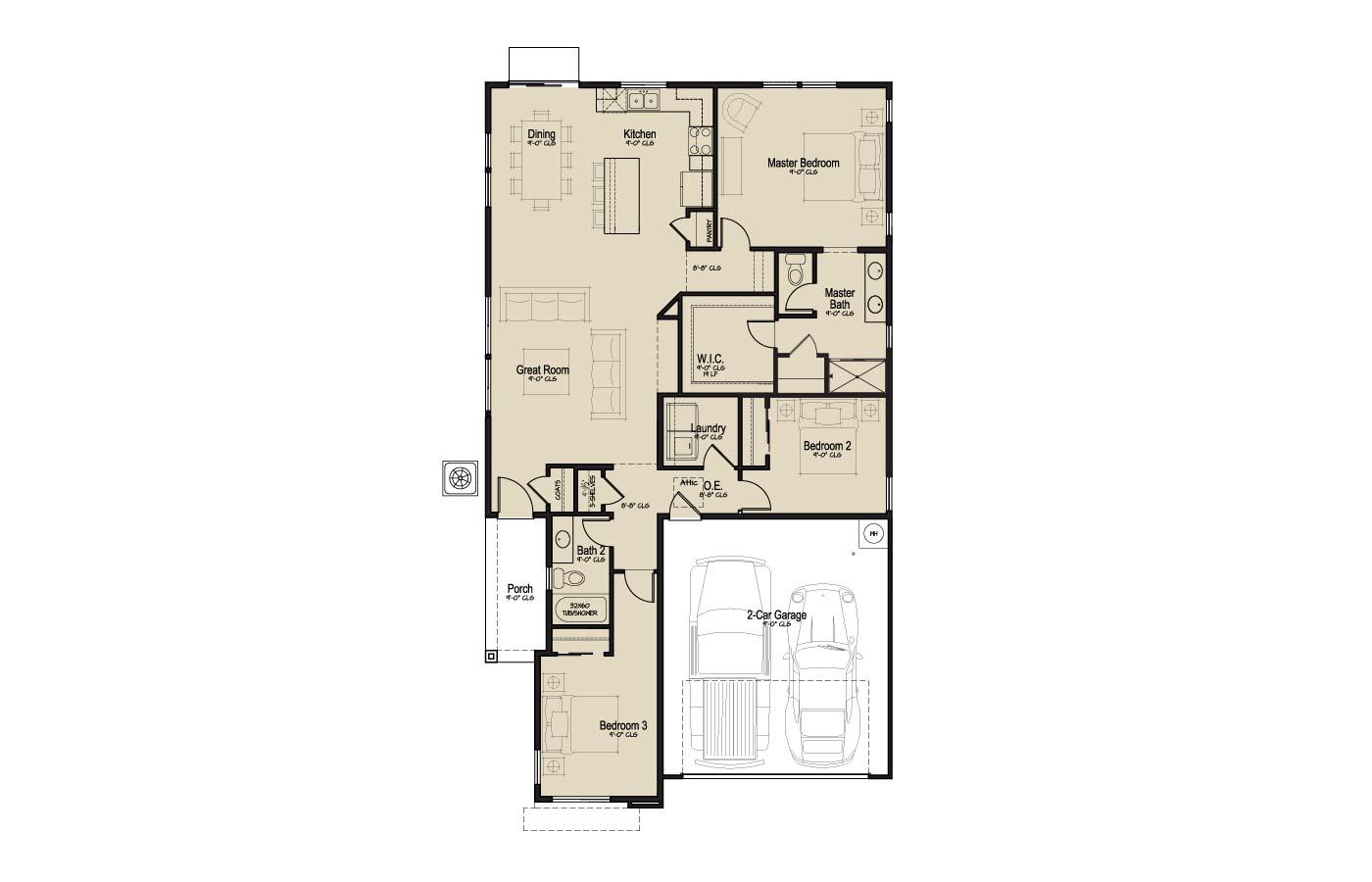Related Properties in This Community
| Name | Specs | Price |
|---|---|---|
 The Violet
The Violet
|
$599,990 | |
 The Sunflower
The Sunflower
|
$549,990 | |
 The Rose
The Rose
|
$539,990 | |
 The Marigold
The Marigold
|
$519,990 | |
 The Lentana
The Lentana
|
$489,990 | |
 The Daylily
The Daylily
|
$459,990 | |
| Name | Specs | Price |
The Goldenrod
Price from: $469,990Please call us for updated information!
YOU'VE GOT QUESTIONS?
REWOW () CAN HELP
Home Info of The Goldenrod
This exquisite 1,574 sq ft floor plan is thoughtfully designed with 3 bedrooms and 2 baths, offering ample space for everyone to find their own retreat. The standout feature of the Goldenrod plan is the seamless integration of the living, dining, and kitchen areas, fostering an open and inviting atmosphere that promotes connection and togetherness.
The two-car garage provides hassle-free parking and additional storage for your convenience. The single-story layout ensures easy movement and accessibility, making it suitable for all lifestyles. Whether you're a family in search of your forever home or an individual seeking a harmonious living space, this floor plan perfectly balances style and practicality. Experience elevated living at Sierra Vista, where comfort and sophistication converge.
Upgrade options include multi-sliding doors leading to covered patios, complete with outdoor fireplaces to create a cozy ambiance.
Home Highlights for The Goldenrod
Information last updated on April 23, 2025
- Price: $469,990
- 1574 Square Feet
- Status: Plan
- 3 Bedrooms
- 2 Garages
- Zip: 89705
- 2 Bathrooms
- 1 Story
Living area included
- Dining Room
Community Info
NOW PRE-SELLING Welcome to Floral Grove at Timberline Crossing—a stunning new collection of single-family homes nestled in scenic East Carson City. Designed for modern living, these homes offer the perfect balance of style, comfort, and functionality. Explore 7 thoughtfully designed floor plans ranging from 1,469 to 2,594 square feet, with both single and two-story options. Whether you prefer open-concept living spaces for entertaining or private retreats for relaxation, there’s a home to fit your lifestyle. Floral Grove is ideally located near shopping, dining, and outdoor recreation, offering both convenience and breathtaking natural surroundings. Your dream home is waiting at Floral Grove.
Actual schools may vary. Contact the builder for more information.
Amenities
-
Community Services
- Spacious Single-Family Homes with Private Yards
-
Local Area Amenities
- Minutes from Empire Ranch & Eagle Valley Golf Courses for Golf Enthusiasts.
- Close to Mount Rose Ski Resort for Year-Round Outdoor Adventure
- Terrace Park & Mills Park Nearby for Family-Friendly Recreation
- Quick Access to Capitol City Gun Club for Sporting & Training
- Conveniently Located Near Shopping, Dining & Everyday Essentials
- Easy Access to Major Highways for Seamless Commuting
-
Educational
- University of Nevada Reno
Area Schools
-
Carson City School District
- Empire Elementary School
- Eagle Valley Middle School
- Carson High School
Actual schools may vary. Contact the builder for more information.
Testimonials
"We love running into our owners around town and hearing about first birthday parties, anniversaries, and other milestone celebrations in their new Jenuane homes."
Darci Hendrix
7/11/2024
"I trusted Melinda to help me choose the right products, style, and design for my home, and I'm so glad I did - it is beautiful! So many details she helped gently lead me to and I am grateful for her professionalism, extensive design and product knowledge, and her integrity. (I'll say it, she was right!)"
Shauna Marie (Realtor, Dickson Realty) / Village at Damonte Ranch Homeowner
7/11/2024


