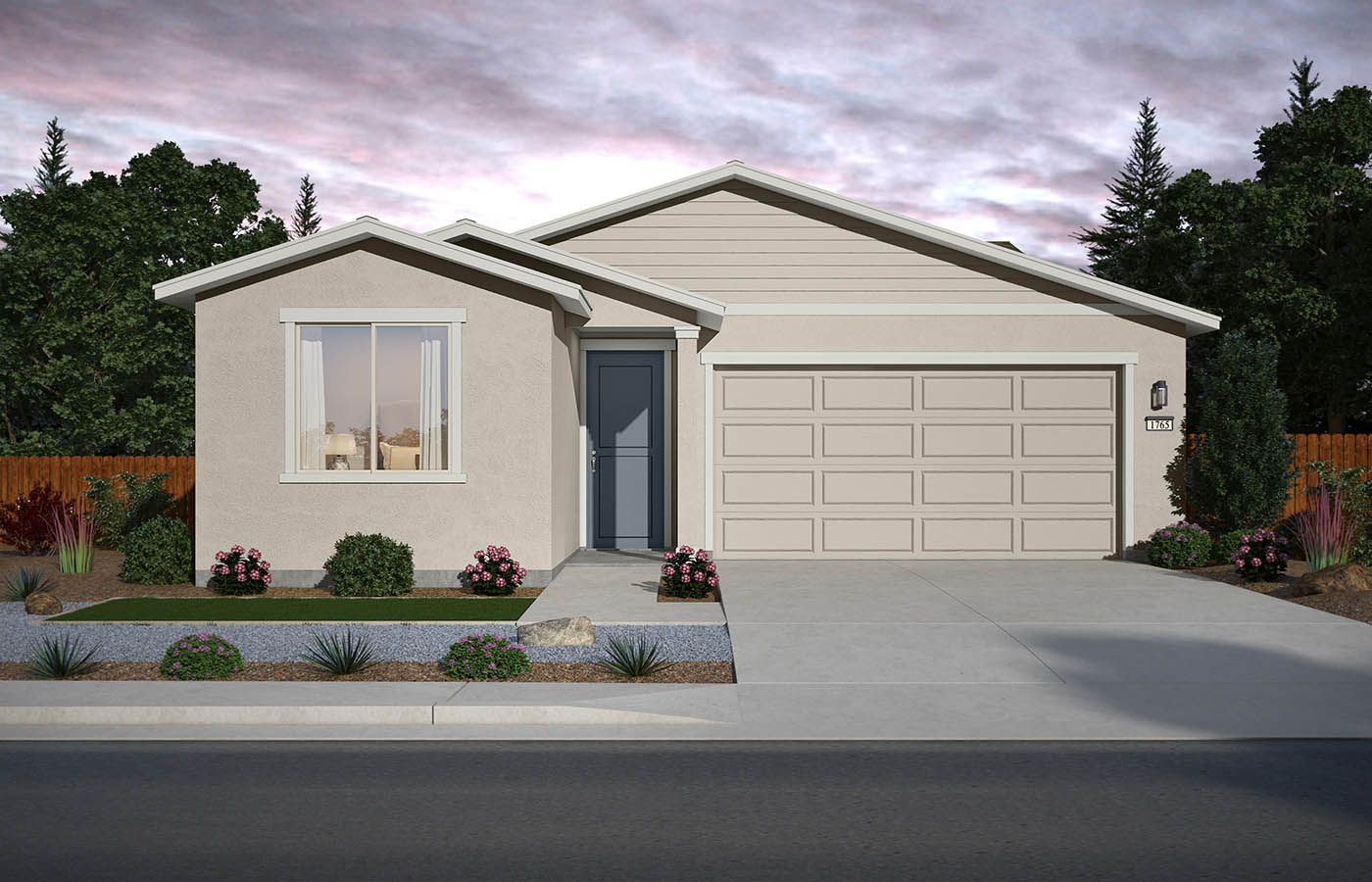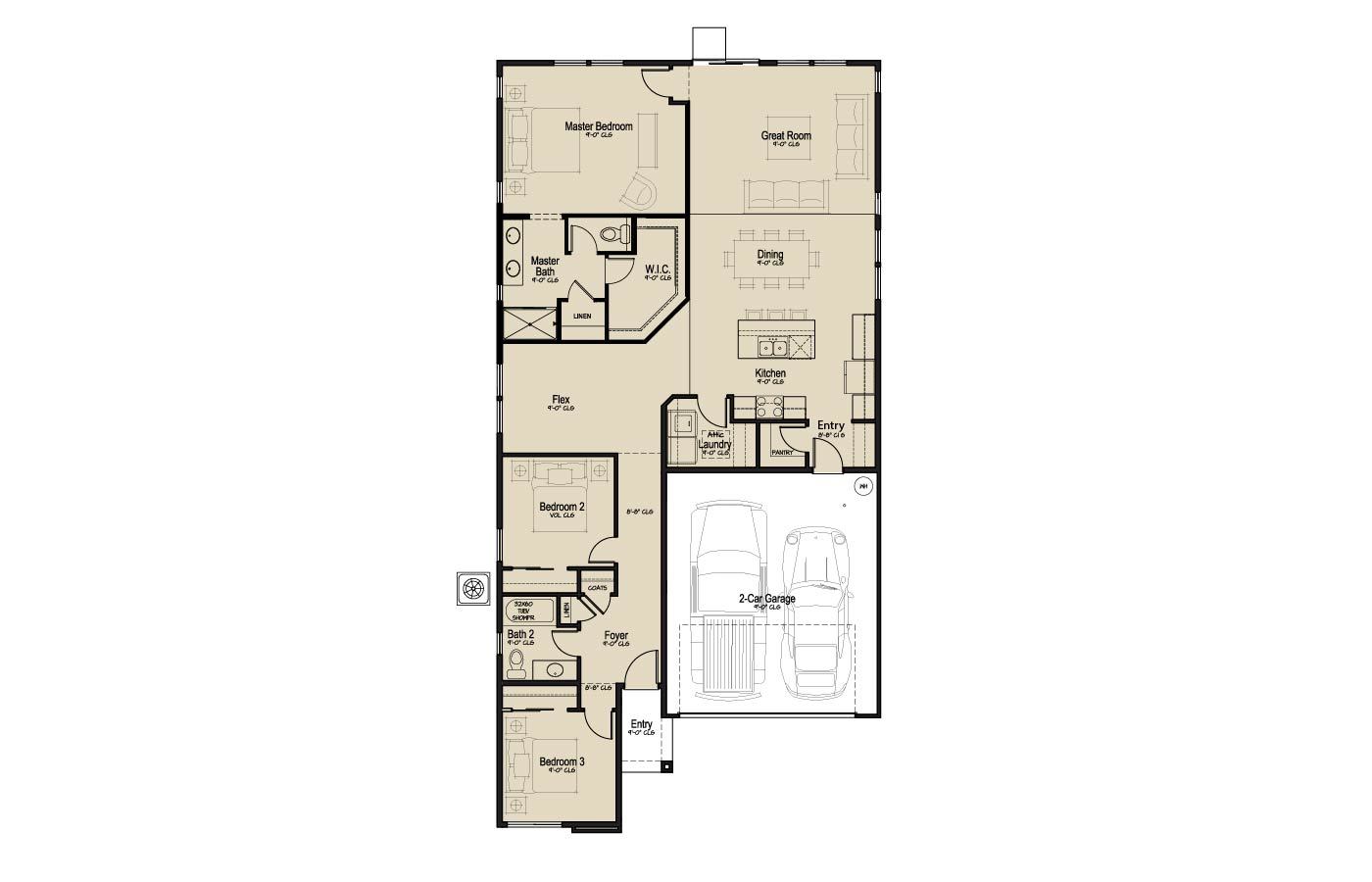Related Properties in This Community
| Name | Specs | Price |
|---|---|---|
 The Violet
The Violet
|
$599,990 | |
 The Sunflower
The Sunflower
|
$549,990 | |
 The Rose
The Rose
|
$539,990 | |
 The Marigold
The Marigold
|
$519,990 | |
 The Goldenrod
The Goldenrod
|
$469,990 | |
 The Daylily
The Daylily
|
$459,990 | |
| Name | Specs | Price |
The Lentana
Price from: $489,990Please call us for updated information!
YOU'VE GOT QUESTIONS?
REWOW () CAN HELP
Home Info of The Lentana
Immerse yourself in upscale living with this grand 1,765 sq ft floor plan. Featuring 3 bedrooms and 2 baths, there's ample space for everyone to unwind and rejuvenate. The open-concept layout offers a seamless flow between the living, dining, and kitchen areas, creating an ideal setting for entertaining guests or enjoying precious moments with family.
The two-car garage provides convenience and additional storage options. As you navigate through the single-story design, you'll be delighted by the master bedroom's walk-in closet, offering ample space for your wardrobe and accessories. A flexible space awaits your creative touch just before the hallway, perfect for a home office, study, or a cozy reading nook.
Prepare to embrace contemporary elegance and experience the serenity of Sierra Vista with The Lentana Plan. Upgrade options include multi-sliding doors that open to covered patios, where outdoor fireplaces beckon you to unwind and relax. Welcome to a world of contemporary elegance and serene living!
Home Highlights for The Lentana
Information last updated on April 23, 2025
- Price: $489,990
- 1765 Square Feet
- Status: Plan
- 3 Bedrooms
- 2 Garages
- Zip: 89705
- 2 Bathrooms
- 1 Story
Community Info
NOW PRE-SELLING Welcome to Floral Grove at Timberline Crossing—a stunning new collection of single-family homes nestled in scenic East Carson City. Designed for modern living, these homes offer the perfect balance of style, comfort, and functionality. Explore 7 thoughtfully designed floor plans ranging from 1,469 to 2,594 square feet, with both single and two-story options. Whether you prefer open-concept living spaces for entertaining or private retreats for relaxation, there’s a home to fit your lifestyle. Floral Grove is ideally located near shopping, dining, and outdoor recreation, offering both convenience and breathtaking natural surroundings. Your dream home is waiting at Floral Grove.
Actual schools may vary. Contact the builder for more information.
Amenities
-
Community Services
- Spacious Single-Family Homes with Private Yards
-
Local Area Amenities
- Minutes from Empire Ranch & Eagle Valley Golf Courses for Golf Enthusiasts.
- Close to Mount Rose Ski Resort for Year-Round Outdoor Adventure
- Terrace Park & Mills Park Nearby for Family-Friendly Recreation
- Quick Access to Capitol City Gun Club for Sporting & Training
- Conveniently Located Near Shopping, Dining & Everyday Essentials
- Easy Access to Major Highways for Seamless Commuting
-
Educational
- University of Nevada Reno
Area Schools
-
Carson City School District
- Empire Elementary School
- Eagle Valley Middle School
- Carson High School
Actual schools may vary. Contact the builder for more information.
Testimonials
"We love running into our owners around town and hearing about first birthday parties, anniversaries, and other milestone celebrations in their new Jenuane homes."
Darci Hendrix
7/11/2024
"I trusted Melinda to help me choose the right products, style, and design for my home, and I'm so glad I did - it is beautiful! So many details she helped gently lead me to and I am grateful for her professionalism, extensive design and product knowledge, and her integrity. (I'll say it, she was right!)"
Shauna Marie (Realtor, Dickson Realty) / Village at Damonte Ranch Homeowner
7/11/2024


