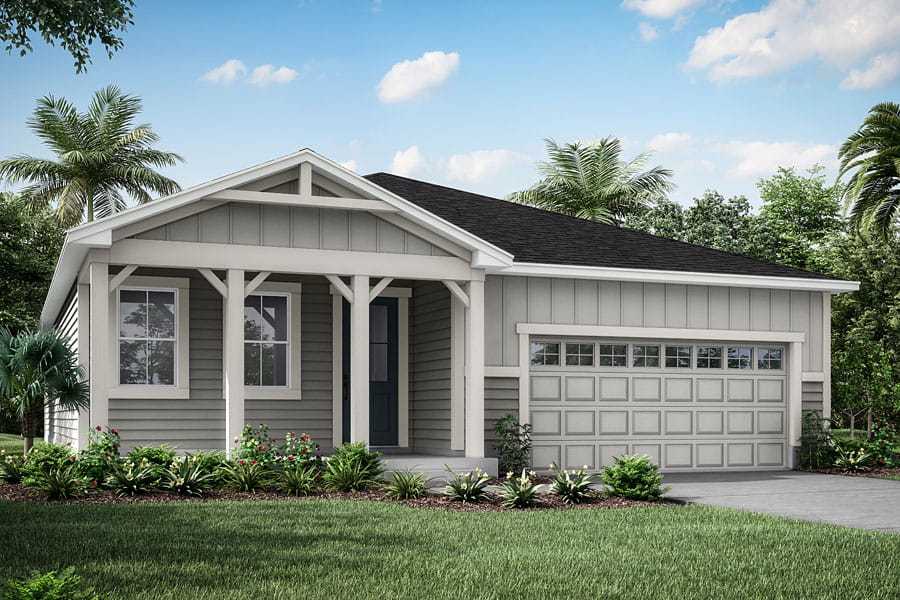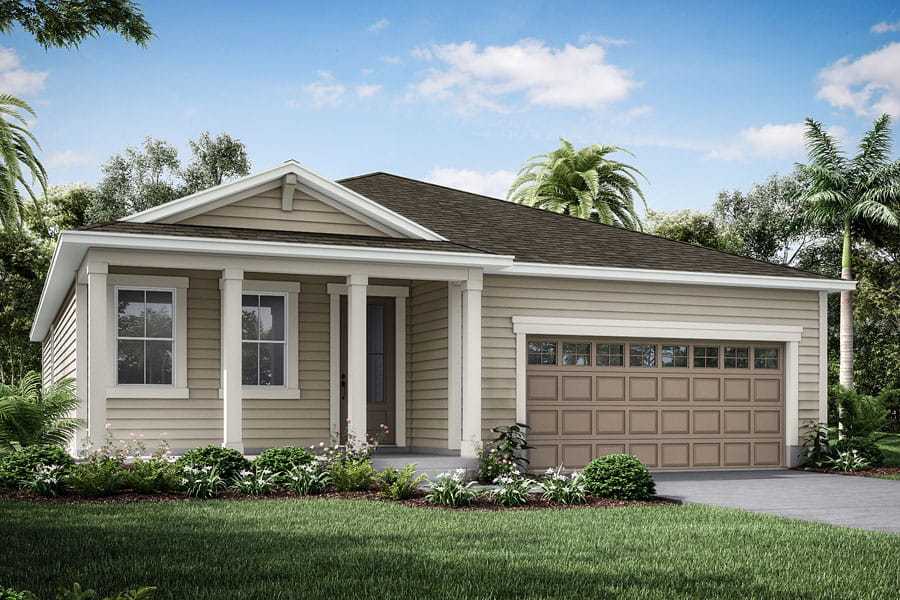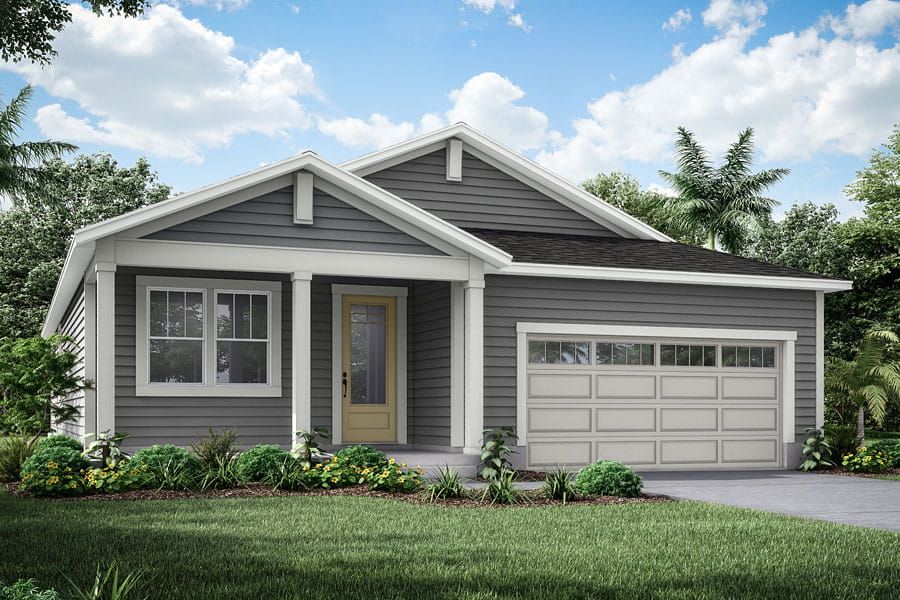Related Properties in This Community
| Name | Specs | Price |
|---|---|---|
 Yorkshire Plan
Yorkshire Plan
|
5 BR | 3.5 BA | 3 GR | 3,266 SQ FT | $555,990 |
 Whitestone Plan
Whitestone Plan
|
4 BR | 2 BA | 2 GR | 2,782 SQ FT | $505,990 |
 Tower Plan
Tower Plan
|
4 BR | 2 BA | 2 GR | 2,264 SQ FT | $467,990 |
 Spruce Plan
Spruce Plan
|
3 BR | 2 BA | 2 GR | 2,082 SQ FT | $460,990 |
 Highgate Plan
Highgate Plan
|
4 BR | 2 BA | 2 GR | 1,775 SQ FT | $432,990 |
 324 Salt Meadow Loop (Tower)
324 Salt Meadow Loop (Tower)
|
5 BR | 3 BA | 2 GR | 2,264 SQ FT | $539,950 |
 306 Muhly Grass Street (Whitestone)
306 Muhly Grass Street (Whitestone)
|
5 BR | 4 BA | 2 GR | 2,782 SQ FT | $614,070 |
 301 Muhly Grass Street (Highgate)
301 Muhly Grass Street (Highgate)
|
4 BR | 2 BA | 2 GR | 1,775 SQ FT | $478,200 |
 507 Blue Daze Street (Willow)
507 Blue Daze Street (Willow)
|
4 BR | 2.5 BA | 2 GR | | $375,264 |
 374 Sweetgum Street (Linden)
374 Sweetgum Street (Linden)
|
4 BR | 2.5 BA | 2 GR | | $390,518 |
 366 Sweetgum Street (Willow)
366 Sweetgum Street (Willow)
|
4 BR | 2.5 BA | 2 GR | | $372,409 |
 229 Spartina Lane (Cranston)
229 Spartina Lane (Cranston)
|
3 BR | 2.5 BA | 2 GR | | $326,728 |
 Willow Plan
Willow Plan
|
4 BR | 2.5 BA | 2 GR | 2,484 SQ FT | $374,990 |
 Poplar Plan
Poplar Plan
|
4 BR | 2.5 BA | 2 GR | 2,923 SQ FT | $421,990 |
 Newport Plan
Newport Plan
|
3 BR | 2 BA | 2 GR | 1,629 SQ FT | $292,990 |
 Linden Plan
Linden Plan
|
4 BR | 2.5 BA | 2 GR | 2,696 SQ FT | $396,990 |
 Lacey Plan
Lacey Plan
|
3 BR | 2.5 BA | 2 GR | 1,704 SQ FT | $303,990 |
 Elm Plan
Elm Plan
|
4 BR | 3 BA | 2 GR | 2,260 SQ FT | $355,990 |
 Cranston Plan
Cranston Plan
|
3 BR | 2.5 BA | 2 GR | 1,740 SQ FT | $309,990 |
 Cedar Plan
Cedar Plan
|
3 BR | 2 BA | 2 GR | 2,032 SQ FT | $330,990 |
 Bristol Plan
Bristol Plan
|
3 BR | 2 BA | 2 GR | 1,868 SQ FT | $329,990 |
 594 Buttonwood Loop (Elm)
594 Buttonwood Loop (Elm)
|
4 BR | 3 BA | 2 GR | 2,260 SQ FT | $343,390 |
 547 Blue Daze Street (Linden)
547 Blue Daze Street (Linden)
|
4 BR | 2.5 BA | 2 GR | 2,696 SQ FT | $369,790 |
 520 Blue Daze Street (Elm)
520 Blue Daze Street (Elm)
|
4 BR | 3 BA | 2 GR | 2,260 SQ FT | $349,890 |
 481 Firebrush Lane (Bristol)
481 Firebrush Lane (Bristol)
|
3 BR | 2 BA | 2 GR | 1,868 SQ FT | $310,290 |
 457 Firebrush Lane (Bristol)
457 Firebrush Lane (Bristol)
|
3 BR | 2 BA | 2 GR | 1,629 SQ FT | $304,190 |
 148 Sawgrass Drive (Linden)
148 Sawgrass Drive (Linden)
|
4 BR | 2.5 BA | 2 GR | 2,696 SQ FT | $373,990 |
| Name | Specs | Price |
Aspen
YOU'VE GOT QUESTIONS?
REWOW () CAN HELP
Home Info of Aspen
The Aspen folds timeless family comfort into a contemporary open-concept floorplan that offers flexibility. Just inside the foyer, the flex room can be converted into a private study with double doors or a formal dining room. The hallway then breezes into the kitchen. The kitchens island and breakfast overlook the dining room, which flows seamlessly into the generous and intimate family room. From there, step out onto the patio, which can be converted to a covered lanai. The lanai can be extended, while an 8-foot sliding-glass door from the family room is optional. The owners suite, tucked in the rear corner of the three-bedroom, two-bath design, features a double-vanity bath, which can be enhanced as a master oasis with a separate walk-in shower and garden tub. All three bedrooms boast walk-in closets. A stop-and-drop just inside the two-car garage and a walk-in pantry in the kitchen add even more storage space.
Home Highlights for Aspen
Information last updated on October 22, 2020
- Price: $289,990
- 1776 Square Feet
- Status: Plan
- 3 Bedrooms
- 2 Garages
- Zip: 32097
- 2 Full Bathrooms
Community Info
Appointments are encouraged and walk-ins are welcome when available. The first hour of Tuesdays and Thursdays is dedicated for those who deem themselves most vulnerable to COVID-19. Forest Park is now selling as Wildlights second neighborhood, and is just as strongly focused on healthy living, outdoor activity, community events and convenience. Wildlight mixes vast, scenic acres of preserved nature with the efficiency of a built-in business district including hotel, restaurant and shopping options. From Forest Park, its just a short drive or walk to the Wildlight YMCA or the pool at Waterbug Park. Were also situated down the trail from A-rated Wildlight Elementary School, making Forest Park an ideal location for young families. You wont even need to leave Wildlight for the necessities but being close to Amelia Island and downtown Fernandina means many beach trips in your near future.



